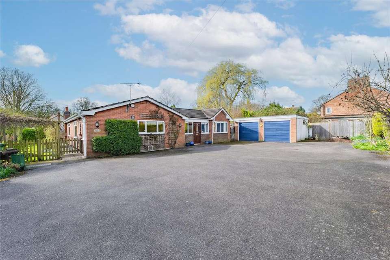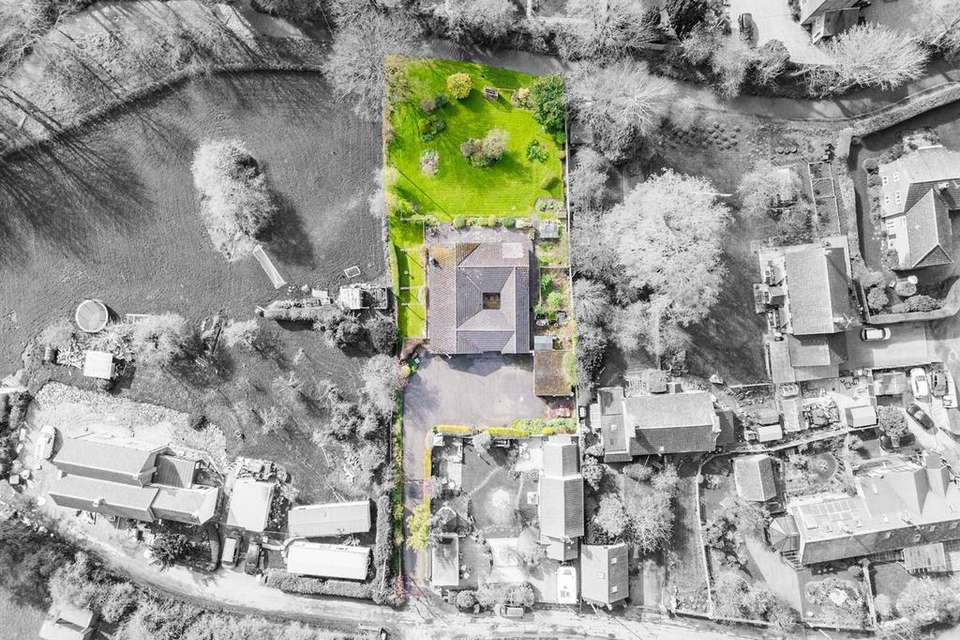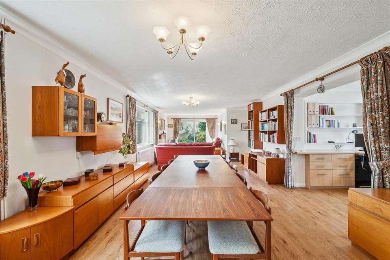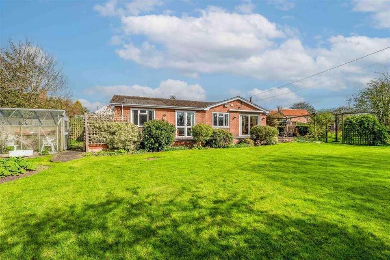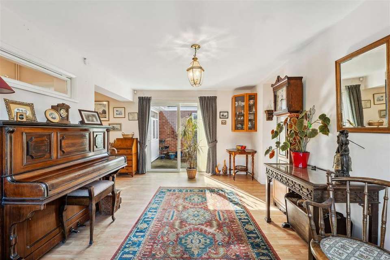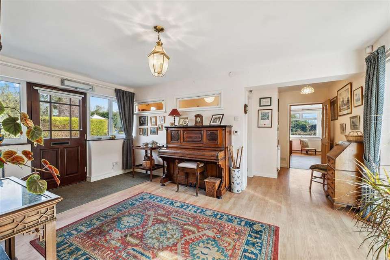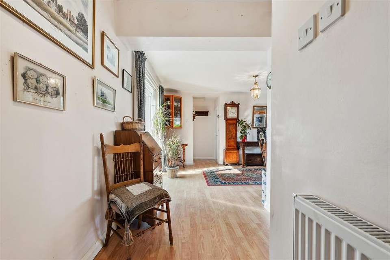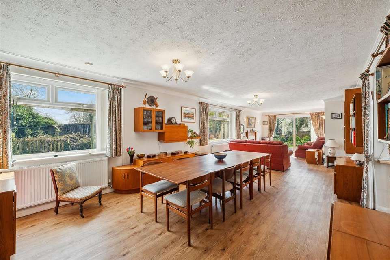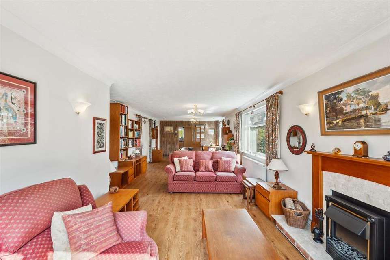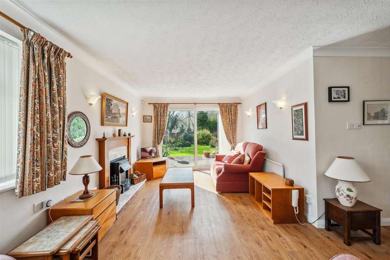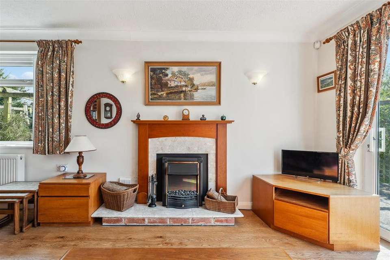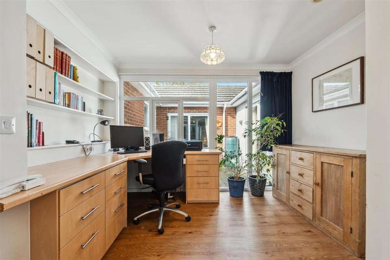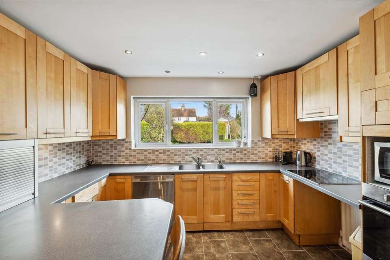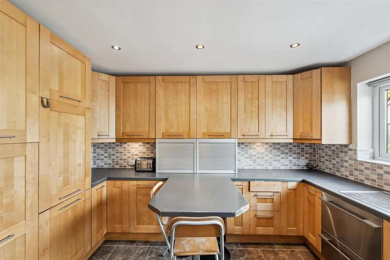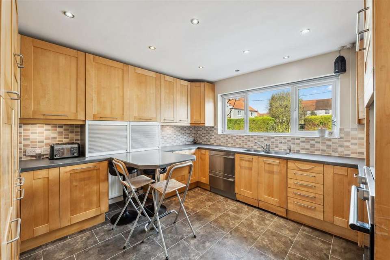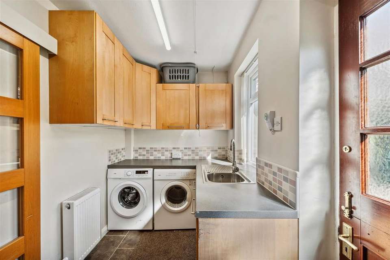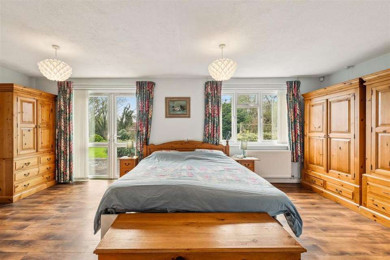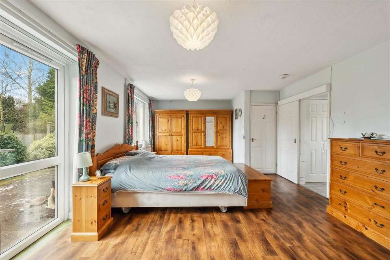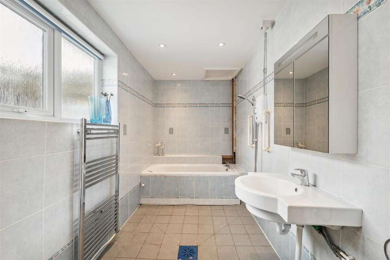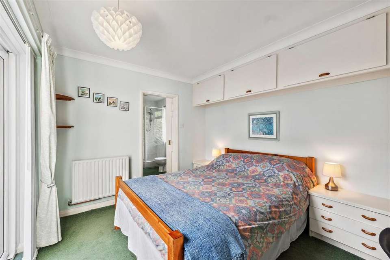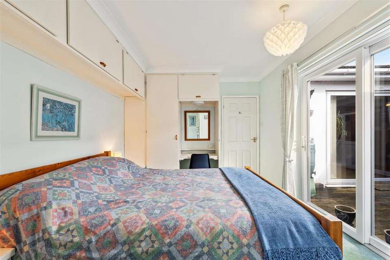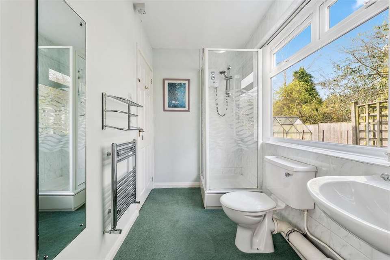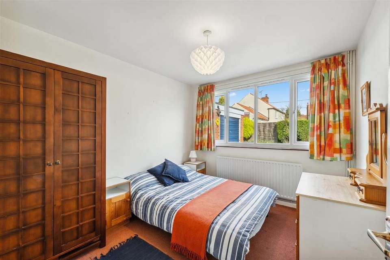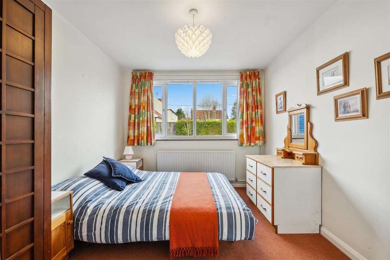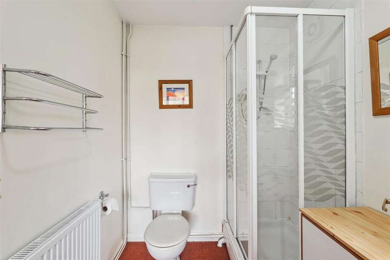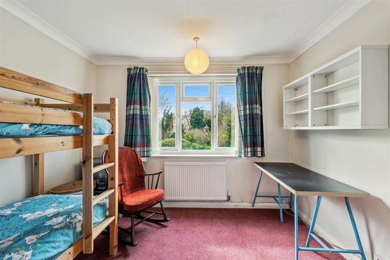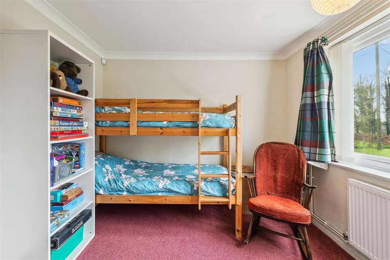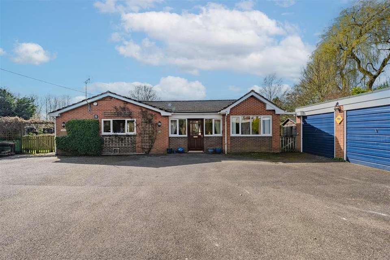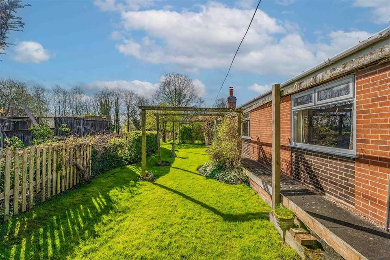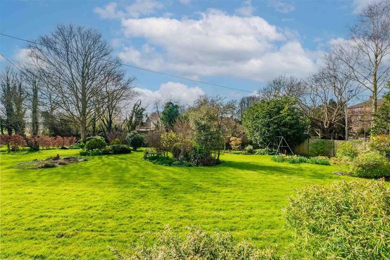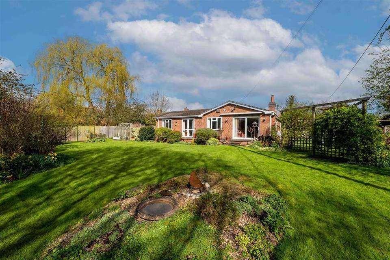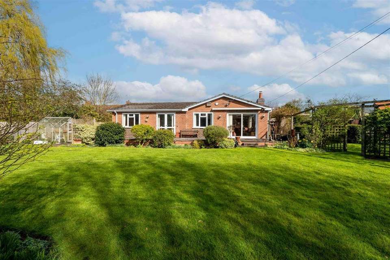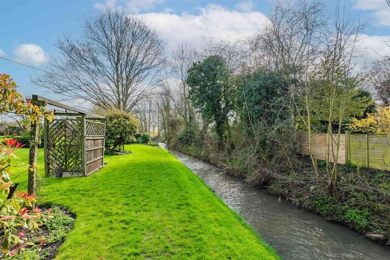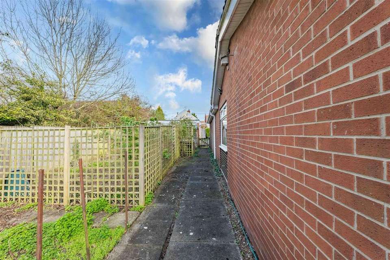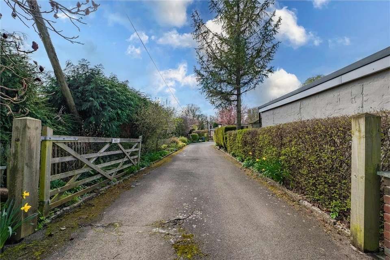£525,000
Est. Mortgage £2,395 per month*
4 bedroom bungalow for sale
Amen Corner, Caunton NG23Property description
This is not your run of the mill bungalow. An exciting opportunity to create a fabulous family home on an enviable plot with an open rural aspect in the beautiful village of Caunton.
This four bedroom extended bungalow, three with ensuite, boasts an impressive footprint with 191 square metres of floorspace centered around an internal courtyard. The large light filled entrance hallway welcomes you into this unexpectedly spacious home and really sets the tone for this property.
The open plan sitting and dining room is the central family hub of this home, with a kitchen and utility room to one end and patio doors out to the garden to the other. The study, with views out to the courtyard, is accessed from the sitting and dining room.
The bungalow sits on a beautiful plot with a large private driveway with double garage and gorgeous south westerly facing garden with large lawn and raised patio deck. The perfect spot to sit and enjoy the open countryside views and sound of the Beck which runs across the bottom of the garden.
This property has been well looked after and upgraded over the years but would benefit from some cosmetic improvement or could offer a fantastic opportunity to expand on the current footprint, subject to planning consents.
The picturesque village of Caunton is a pretty rural hamlet which sits around 5 miles outside of Southwell. It has its own infant and junior school as well as a highly regarded pub and popular tennis club. Caunton is within the Minster school catchment.
Frontage - The bungalow has a long private drive which opens out into a sweeping forecourt with gated access to the side and rear garden on either side of the property. There is a double garage and plenty of space to park multiple vehicles on the tarmac drive.
Entrance Hallway 5M X 3.3M - A room in itself, this huge hallway is beautifully light and bright with natural light flooding in from the front door, with windows to either side and the glass french doors leading to the enclosed courtyard. Access off the hallway to two bedrooms, the living area and washroom.
Washroom 0.8M X 3.1M - With toilet, sink and heated towel rail.
Sitting & Dining Room 4M X 11M - A spacious open plan family room that has been used as both the sitting and dining room. This huge space has a lovely light feel to it with french doors to one end, opening out onto the patio and rear garden, and windows looking out to the garden at the side of the property.
Home Office 3.4M X 1.9M - Accessed off the sitting and dining room. With large window overlooking the courtyard.
Kitchen 3.5M X 3.5M - With tiled floor and a large window out to the front of the property. The kitchen is fitted with wood effect cabinets with plenty of base and wall units and a laminate worktop with breakfast bar seating area. There is an induction hob, integrated oven, sink and space for a dishwasher. Sliding door leading through to the utility room.
Utility Room 1.6M X 3.7M - A good sized utility room fitted with wall and base units and a laminate worktop with sink underneath a window out to the side of the property. There is also a floor to ceiling wall unit with space for a larder fridge, washer and dryer. Door out to the side of the property.
Inner Hallway - From the sitting room there is an inner hallway which leads through to the master bedroom, bedroom 2 and store room.
Master Bedroom 6.5M X 4.2M - A generous master bedroom, this room was previously two separate rooms that were knocked through to create this master suite. With two windows and a pair of french doors leading out onto the patio with views of the gorgeous rear garden and fields beyond. Door through to the ensuite.
Ensuite 4M X 1.7M - Fully tiled ensuite wet room with bath, shower, sink, toilet and heated towel rail. Double doors through to a large airing cupboard which houses the water tank and frosted window out to the courtyard.
Store Room 1.7M X 2.2M - Handy store room. Could potentially be knocked through to create a larger office space.
Bedroom 2 3.1M X 2.9M - Double bedroom with window out to the rear of the property.
Bedroom 3 3.1M X 2.8M - Double bedroom with window out to the front of the property. Door leading through to the ensuite.
Ensuite 1.7M X 1.7M - With shower, sink, toilet and frosted window to the side of the property.
Bedroom 4 2.8M X 3.5M - Double bedroom with fitted wardrobe, cupboard and dressing table. Sliding glass patio doors leading out to the enclosed courtyard and door through to the esnuite.
Ensuite 1.5M X 2.6M - With shower, toilet, sink and heated towel rail. Large window out to the side of the property.
Garden - A gorgeous south westerly facing garden with a large lawn and raised patio which wraps around from the side to the rear of the bungalow. Filled with established plants and trees the outside space here really is stunning, with far reaching views of the open countryside beyond the garden. The Beck runs across the bottom of the garden.
This four bedroom extended bungalow, three with ensuite, boasts an impressive footprint with 191 square metres of floorspace centered around an internal courtyard. The large light filled entrance hallway welcomes you into this unexpectedly spacious home and really sets the tone for this property.
The open plan sitting and dining room is the central family hub of this home, with a kitchen and utility room to one end and patio doors out to the garden to the other. The study, with views out to the courtyard, is accessed from the sitting and dining room.
The bungalow sits on a beautiful plot with a large private driveway with double garage and gorgeous south westerly facing garden with large lawn and raised patio deck. The perfect spot to sit and enjoy the open countryside views and sound of the Beck which runs across the bottom of the garden.
This property has been well looked after and upgraded over the years but would benefit from some cosmetic improvement or could offer a fantastic opportunity to expand on the current footprint, subject to planning consents.
The picturesque village of Caunton is a pretty rural hamlet which sits around 5 miles outside of Southwell. It has its own infant and junior school as well as a highly regarded pub and popular tennis club. Caunton is within the Minster school catchment.
Frontage - The bungalow has a long private drive which opens out into a sweeping forecourt with gated access to the side and rear garden on either side of the property. There is a double garage and plenty of space to park multiple vehicles on the tarmac drive.
Entrance Hallway 5M X 3.3M - A room in itself, this huge hallway is beautifully light and bright with natural light flooding in from the front door, with windows to either side and the glass french doors leading to the enclosed courtyard. Access off the hallway to two bedrooms, the living area and washroom.
Washroom 0.8M X 3.1M - With toilet, sink and heated towel rail.
Sitting & Dining Room 4M X 11M - A spacious open plan family room that has been used as both the sitting and dining room. This huge space has a lovely light feel to it with french doors to one end, opening out onto the patio and rear garden, and windows looking out to the garden at the side of the property.
Home Office 3.4M X 1.9M - Accessed off the sitting and dining room. With large window overlooking the courtyard.
Kitchen 3.5M X 3.5M - With tiled floor and a large window out to the front of the property. The kitchen is fitted with wood effect cabinets with plenty of base and wall units and a laminate worktop with breakfast bar seating area. There is an induction hob, integrated oven, sink and space for a dishwasher. Sliding door leading through to the utility room.
Utility Room 1.6M X 3.7M - A good sized utility room fitted with wall and base units and a laminate worktop with sink underneath a window out to the side of the property. There is also a floor to ceiling wall unit with space for a larder fridge, washer and dryer. Door out to the side of the property.
Inner Hallway - From the sitting room there is an inner hallway which leads through to the master bedroom, bedroom 2 and store room.
Master Bedroom 6.5M X 4.2M - A generous master bedroom, this room was previously two separate rooms that were knocked through to create this master suite. With two windows and a pair of french doors leading out onto the patio with views of the gorgeous rear garden and fields beyond. Door through to the ensuite.
Ensuite 4M X 1.7M - Fully tiled ensuite wet room with bath, shower, sink, toilet and heated towel rail. Double doors through to a large airing cupboard which houses the water tank and frosted window out to the courtyard.
Store Room 1.7M X 2.2M - Handy store room. Could potentially be knocked through to create a larger office space.
Bedroom 2 3.1M X 2.9M - Double bedroom with window out to the rear of the property.
Bedroom 3 3.1M X 2.8M - Double bedroom with window out to the front of the property. Door leading through to the ensuite.
Ensuite 1.7M X 1.7M - With shower, sink, toilet and frosted window to the side of the property.
Bedroom 4 2.8M X 3.5M - Double bedroom with fitted wardrobe, cupboard and dressing table. Sliding glass patio doors leading out to the enclosed courtyard and door through to the esnuite.
Ensuite 1.5M X 2.6M - With shower, toilet, sink and heated towel rail. Large window out to the side of the property.
Garden - A gorgeous south westerly facing garden with a large lawn and raised patio which wraps around from the side to the rear of the bungalow. Filled with established plants and trees the outside space here really is stunning, with far reaching views of the open countryside beyond the garden. The Beck runs across the bottom of the garden.
Property photos
Council tax
First listed
Over a month agoEnergy Performance Certificate
Amen Corner, Caunton NG23
Placebuzz mortgage repayment calculator
Monthly repayment
£2,395
We think you can borrowAdd your household income
Based on a 30 year mortgage, with a 10% deposit and a 4.50% interest rate. These results are estimates and are only intended as a guide. Make sure you obtain accurate figures from your lender before committing to any mortgage. Your home may be repossessed if you do not keep up repayments on a mortgage.
Amen Corner, Caunton NG23 - Streetview
DISCLAIMER: Property descriptions and related information displayed on this page are marketing materials provided by Fenton Jones - Southwell. Placebuzz does not warrant or accept any responsibility for the accuracy or completeness of the property descriptions or related information provided here and they do not constitute property particulars. Please contact Fenton Jones - Southwell for full details and further information.
