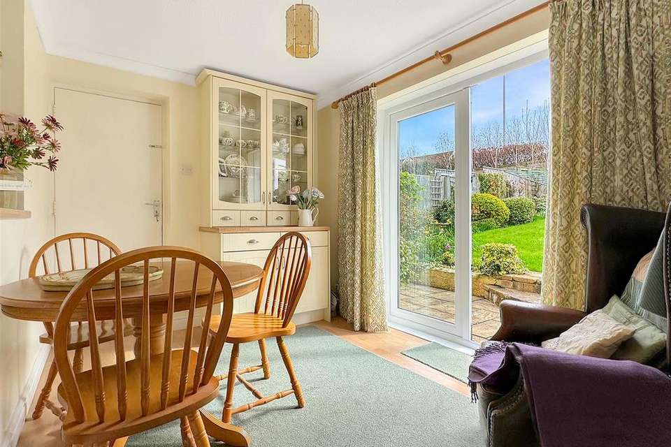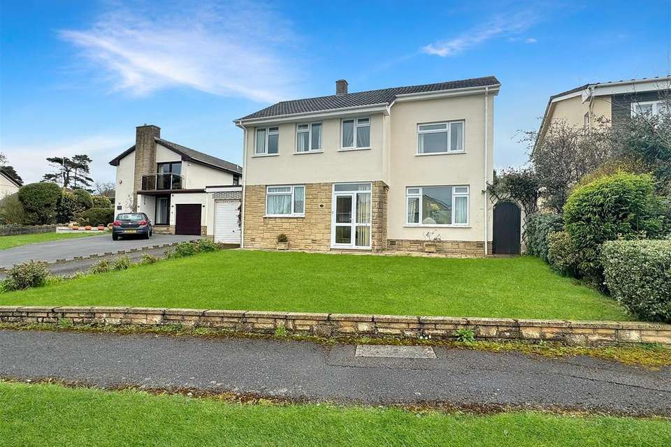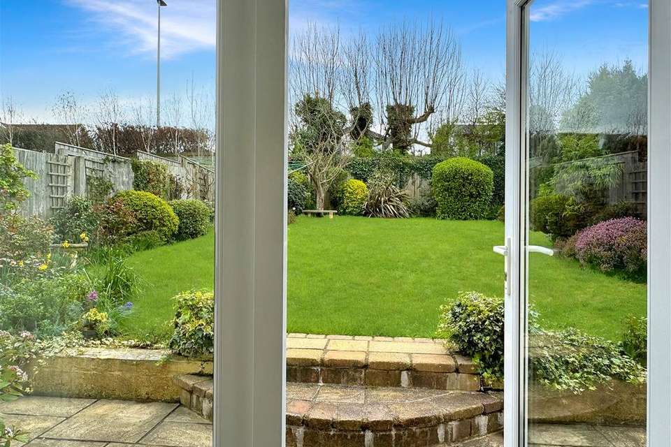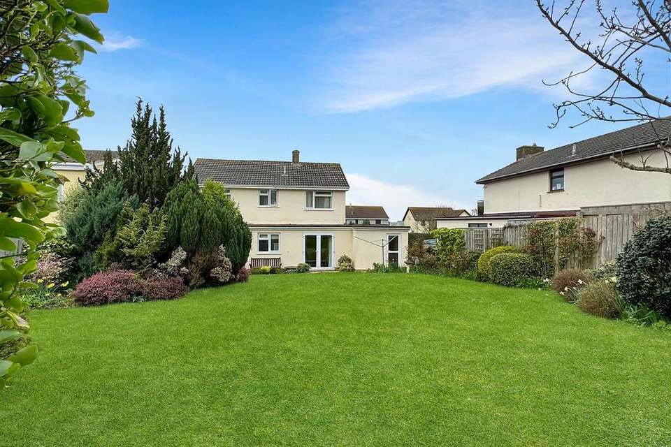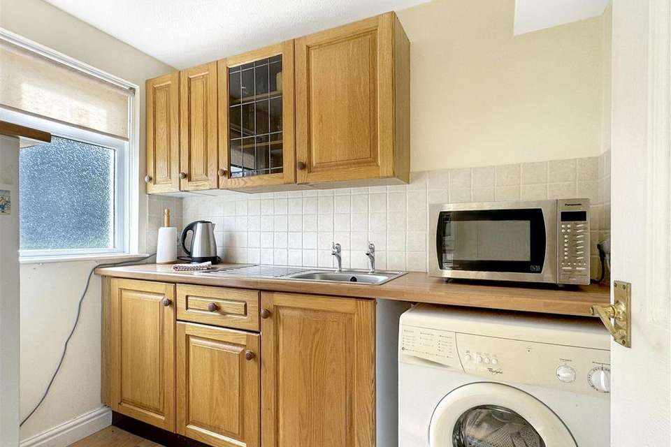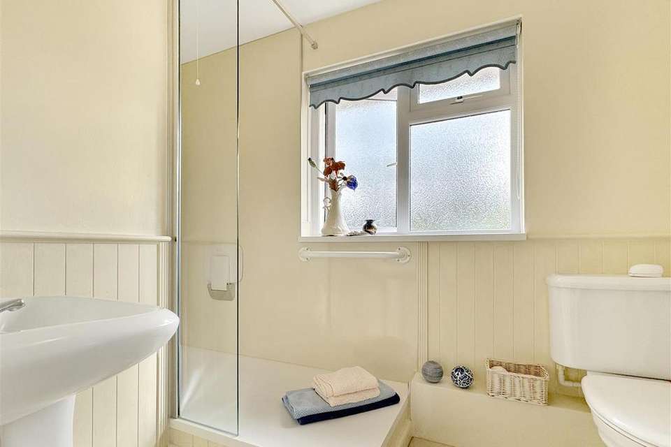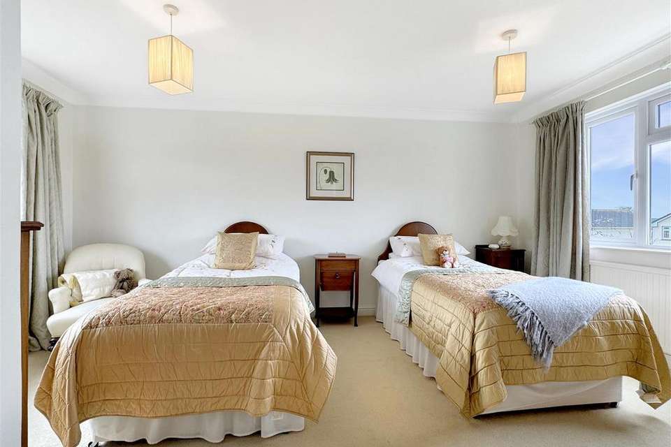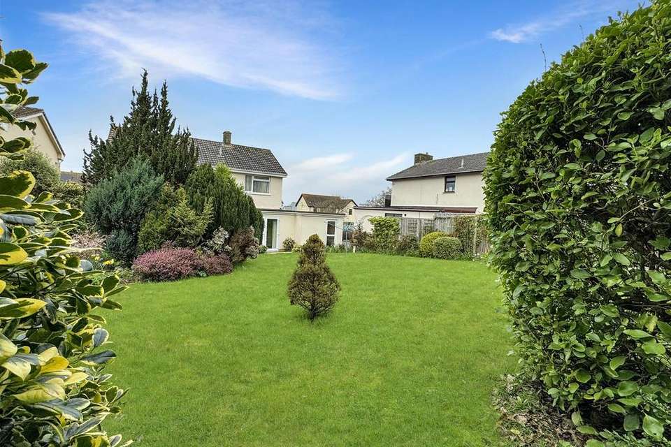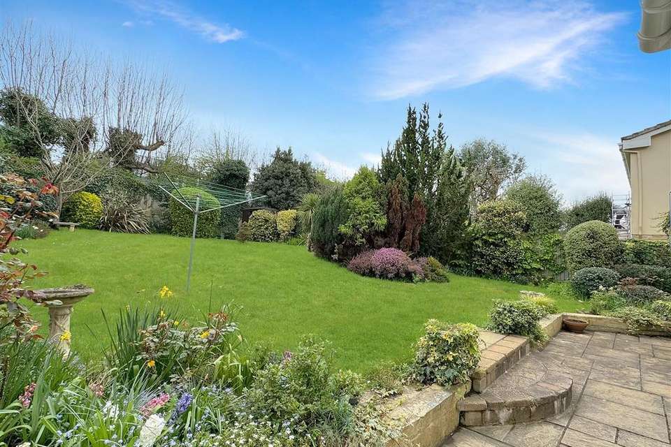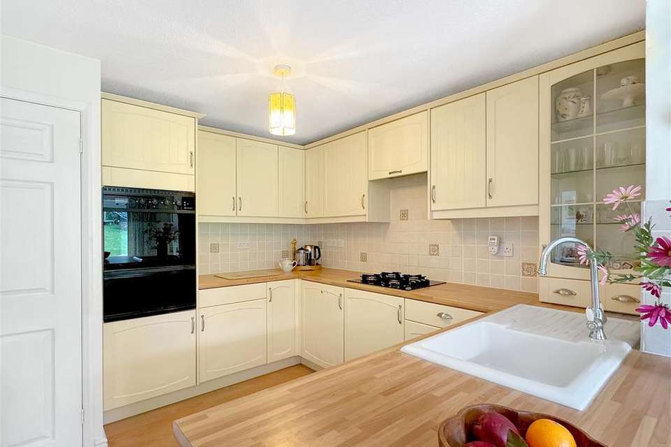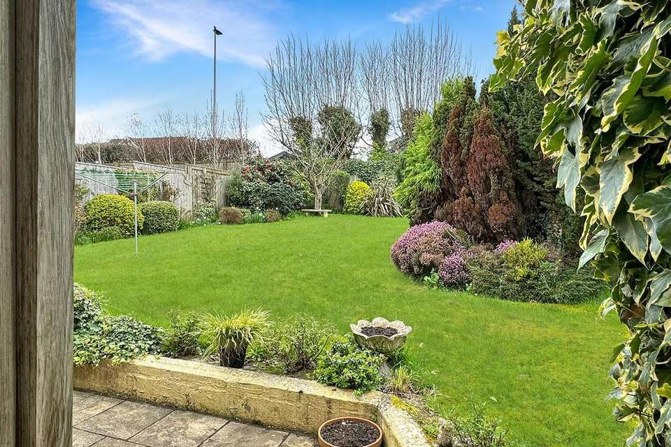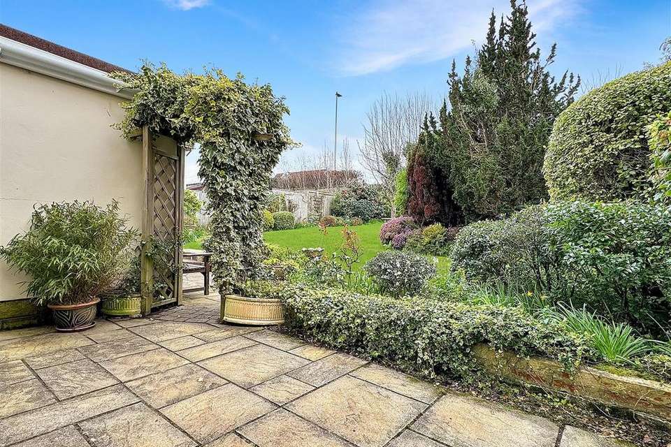3 bedroom house for sale
Lane End Close, Bideford EX39house
bedrooms
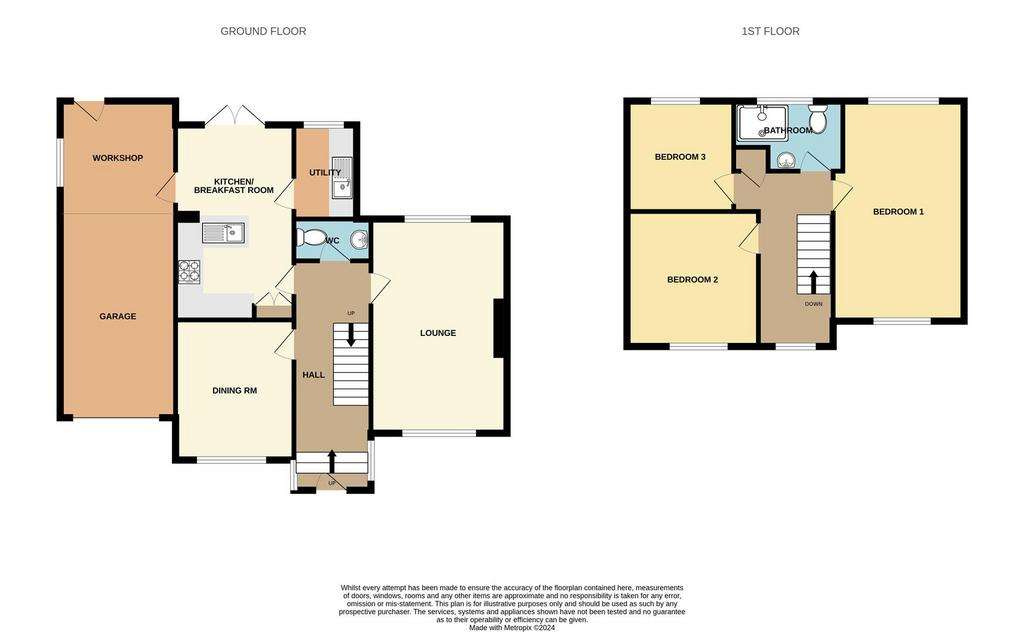
Property photos

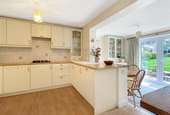
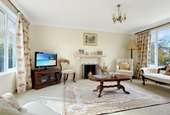
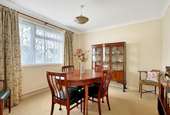
+15
Property description
A deceptively spacious and extended 3 bedroom detached house within the highly sought after costal village that is Instow.
Once stepping inside you are welcomed by a spacious entrance hall. The kitchen breakfast room which is just of the hallway forms part of the previous extension and is now a spacious and handy room overlooking the garden. The kitchen itself has a range of built in storage cupboards and plenty of preparation space.
There is a rather handy utility room with separate sink and further storage space along with internal access to the garage/workshop (8.75m) which could also be incorporated if desired as a play room or study.
The lounge being dual aspect with a central fireplace is bright and inviting and provides a peaceful spot to sit back and unwind. The spacious dining room overlooks the front of the property and is perfect for more formal occasions or hosting family and friends.
Upstairs there are spacious 3 bedrooms, all of a good size. The third bedroom is square with built in storage and would make for a spacious single bedroom. Or, for those looking for a quiet spot to tinker with a hobby or working from home.
The family bathroom is a reasonable size and includes a newly fitted large shower with wash basin and WC. For those looking for a spacious 3 bedroom home in Instow, look no further as this property will tick a lot of those desirable boxes. Contact the team of Phillips Smith & Dunn in Bideford for more information or to arrange a viewing.
Tenure: Freehold. Local Authority: North Devon District Council. Gas fired central heating. mains water supply, mains electric and drainage. Council Tax: E. EPC: TBA
The ever-popular village of Instow perfectly epitomises North Devon as the rolling countryside meets the coast. Situated at the confluence of the rivers Taw and Torridge, this quaint village boasts stunning views across the estuary towards the historic port town of Appledore and its riviera.
Instow's maritime character is amplified by the presence of colourful fishing boats bobbing gently in the harbour. Boasting a glorious sandy riverside beach, backed by dunes, Instow is popular among families and water-sports enthusiasts alike.
The beach expands about 200 acres at low tide ideal for those of you that have four-legged friends. With its beautiful active estuary, golden sandy beach and thriving community, the village offers a plethora of award-winning restaurants, cafes, and a well-regarded local delicatessen, the village could also be considered a 'foodie's' paradise.
It is also home to the popular Yacht club, aswell as having access to the Tarka trail for walkers and cyclists and a pedestrian ferry to Appledore during the summer months too.
There is a primary school in the village aswell as convenient access to nearby secondary schooling and further education in the surrounding towns of Barnstaple and Bideford. There is also a village church and hall with frequent activities and contemporary events.
The village also provides excellent transport links with a regular bus service to both Barnstaple and Bideford whilst the A39 is also close to hand.
Additional nearby beaches include Westward Ho!, Saunton, Croyde, Woolacombe & Putsborough, all are within a short drive along with Bude which is approximately 30 miles distant.
Barnstaple, the regional centre of North Devon, offers a wider range of amenities, high street shopping, a rail link to Exeter in the South and a convenient route to Tiverton, where there is a direct rail link to London.
The M5 motorway is also easily accessible via the A361 and provides a network to the rest of the country. Nearby airports include Exeter and Newquay, both of which are within a 2-hour drive.
Entrance Porch -
Hallway -
Kitchen Breakfast Room - 5.97 x 3.42 (19'7" x 11'2") -
Lounge - 4.84 x 3.62 (15'10" x 11'10") -
Dining Room - 3.09 x 3.42 (10'1" x 11'2") -
Utility Room - 2.51 x 1.75 (8'2" x 5'8") -
Ground Floor Wc - 1.79 x 0.94 (5'10" x 3'1") -
First Floor Landing -
Bedroom 1 - 4.84 x 3.63 (15'10" x 11'10") -
Bedroom 2 - 3.42 x 3.46 (11'2" x 11'4") -
Bedroom 3 - 2.73 x 2.72 (8'11" x 8'11") -
Family Bathroom - 3.20 x 1.67 (10'5" x 5'5") -
Garage / Workshop - 8.75 x 2.70 (28'8" x 8'10") -
The garden is where this property really excels, meticulously maintained and generously sized both front and back. The front garden is laid to lawn with a gentle slope, setting the property back off the road providing the property with excellent curb appeal.
There is a level driveway for a few cars with space to create more parking if required. The garage is large and extends to 8.75m which forms as part of the extension and would make an ideal workshop/hobbies room.
There is a handy side access to the rear garden which is gated and enclosed, perfect for your fury friends. Being rather nicely landscaped you have a secluded nook where you can find a potting shed, whether you're an avid gardener with a green thumb or simply enjoy the pleasures of outdoor living, this garden offers both. Laid mostly to lawn with landscaped beds full of flowers and shrubs, the tree boarders provide a good degree of privacy. The property is perfectly situated, to the beach offering you the perfect alternative spot to fully stretch the legs or tire out the pups.
Be sure to contact Phillips Smith & Dunn Bideford for more information and to arrange your viewing appointment without delay to avoid any possible disappointment.
Once stepping inside you are welcomed by a spacious entrance hall. The kitchen breakfast room which is just of the hallway forms part of the previous extension and is now a spacious and handy room overlooking the garden. The kitchen itself has a range of built in storage cupboards and plenty of preparation space.
There is a rather handy utility room with separate sink and further storage space along with internal access to the garage/workshop (8.75m) which could also be incorporated if desired as a play room or study.
The lounge being dual aspect with a central fireplace is bright and inviting and provides a peaceful spot to sit back and unwind. The spacious dining room overlooks the front of the property and is perfect for more formal occasions or hosting family and friends.
Upstairs there are spacious 3 bedrooms, all of a good size. The third bedroom is square with built in storage and would make for a spacious single bedroom. Or, for those looking for a quiet spot to tinker with a hobby or working from home.
The family bathroom is a reasonable size and includes a newly fitted large shower with wash basin and WC. For those looking for a spacious 3 bedroom home in Instow, look no further as this property will tick a lot of those desirable boxes. Contact the team of Phillips Smith & Dunn in Bideford for more information or to arrange a viewing.
Tenure: Freehold. Local Authority: North Devon District Council. Gas fired central heating. mains water supply, mains electric and drainage. Council Tax: E. EPC: TBA
The ever-popular village of Instow perfectly epitomises North Devon as the rolling countryside meets the coast. Situated at the confluence of the rivers Taw and Torridge, this quaint village boasts stunning views across the estuary towards the historic port town of Appledore and its riviera.
Instow's maritime character is amplified by the presence of colourful fishing boats bobbing gently in the harbour. Boasting a glorious sandy riverside beach, backed by dunes, Instow is popular among families and water-sports enthusiasts alike.
The beach expands about 200 acres at low tide ideal for those of you that have four-legged friends. With its beautiful active estuary, golden sandy beach and thriving community, the village offers a plethora of award-winning restaurants, cafes, and a well-regarded local delicatessen, the village could also be considered a 'foodie's' paradise.
It is also home to the popular Yacht club, aswell as having access to the Tarka trail for walkers and cyclists and a pedestrian ferry to Appledore during the summer months too.
There is a primary school in the village aswell as convenient access to nearby secondary schooling and further education in the surrounding towns of Barnstaple and Bideford. There is also a village church and hall with frequent activities and contemporary events.
The village also provides excellent transport links with a regular bus service to both Barnstaple and Bideford whilst the A39 is also close to hand.
Additional nearby beaches include Westward Ho!, Saunton, Croyde, Woolacombe & Putsborough, all are within a short drive along with Bude which is approximately 30 miles distant.
Barnstaple, the regional centre of North Devon, offers a wider range of amenities, high street shopping, a rail link to Exeter in the South and a convenient route to Tiverton, where there is a direct rail link to London.
The M5 motorway is also easily accessible via the A361 and provides a network to the rest of the country. Nearby airports include Exeter and Newquay, both of which are within a 2-hour drive.
Entrance Porch -
Hallway -
Kitchen Breakfast Room - 5.97 x 3.42 (19'7" x 11'2") -
Lounge - 4.84 x 3.62 (15'10" x 11'10") -
Dining Room - 3.09 x 3.42 (10'1" x 11'2") -
Utility Room - 2.51 x 1.75 (8'2" x 5'8") -
Ground Floor Wc - 1.79 x 0.94 (5'10" x 3'1") -
First Floor Landing -
Bedroom 1 - 4.84 x 3.63 (15'10" x 11'10") -
Bedroom 2 - 3.42 x 3.46 (11'2" x 11'4") -
Bedroom 3 - 2.73 x 2.72 (8'11" x 8'11") -
Family Bathroom - 3.20 x 1.67 (10'5" x 5'5") -
Garage / Workshop - 8.75 x 2.70 (28'8" x 8'10") -
The garden is where this property really excels, meticulously maintained and generously sized both front and back. The front garden is laid to lawn with a gentle slope, setting the property back off the road providing the property with excellent curb appeal.
There is a level driveway for a few cars with space to create more parking if required. The garage is large and extends to 8.75m which forms as part of the extension and would make an ideal workshop/hobbies room.
There is a handy side access to the rear garden which is gated and enclosed, perfect for your fury friends. Being rather nicely landscaped you have a secluded nook where you can find a potting shed, whether you're an avid gardener with a green thumb or simply enjoy the pleasures of outdoor living, this garden offers both. Laid mostly to lawn with landscaped beds full of flowers and shrubs, the tree boarders provide a good degree of privacy. The property is perfectly situated, to the beach offering you the perfect alternative spot to fully stretch the legs or tire out the pups.
Be sure to contact Phillips Smith & Dunn Bideford for more information and to arrange your viewing appointment without delay to avoid any possible disappointment.
Interested in this property?
Council tax
First listed
Over a month agoLane End Close, Bideford EX39
Marketed by
Phillips Smith & Dunn - Bideford 64-65 Mill Street, Bideford, EX39 2JTPlacebuzz mortgage repayment calculator
Monthly repayment
The Est. Mortgage is for a 25 years repayment mortgage based on a 10% deposit and a 5.5% annual interest. It is only intended as a guide. Make sure you obtain accurate figures from your lender before committing to any mortgage. Your home may be repossessed if you do not keep up repayments on a mortgage.
Lane End Close, Bideford EX39 - Streetview
DISCLAIMER: Property descriptions and related information displayed on this page are marketing materials provided by Phillips Smith & Dunn - Bideford. Placebuzz does not warrant or accept any responsibility for the accuracy or completeness of the property descriptions or related information provided here and they do not constitute property particulars. Please contact Phillips Smith & Dunn - Bideford for full details and further information.





