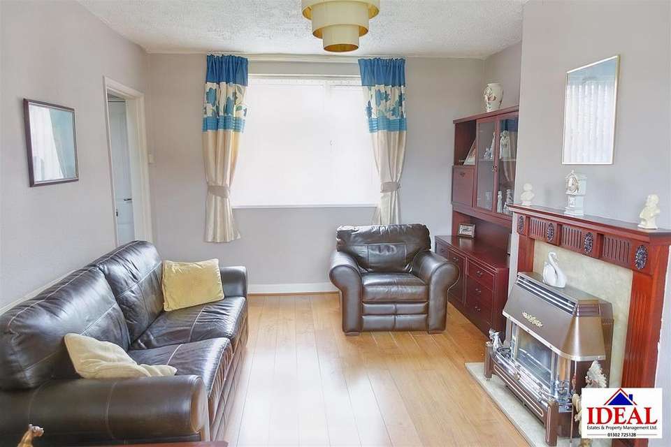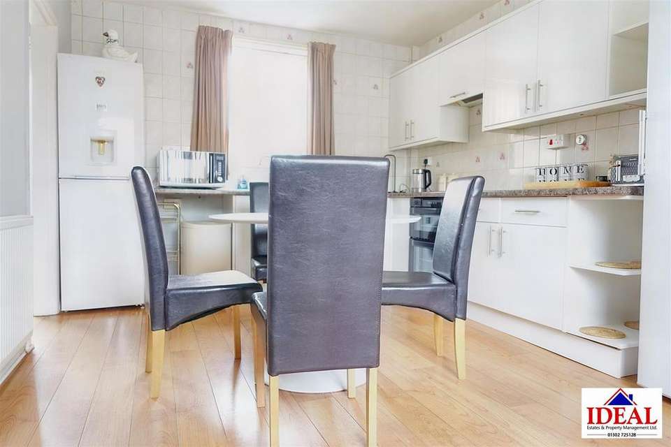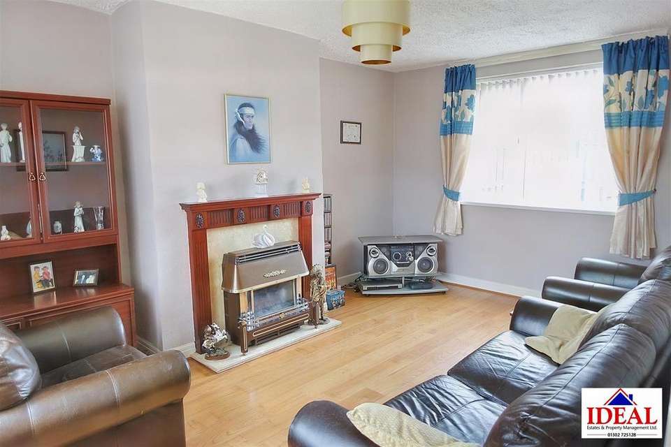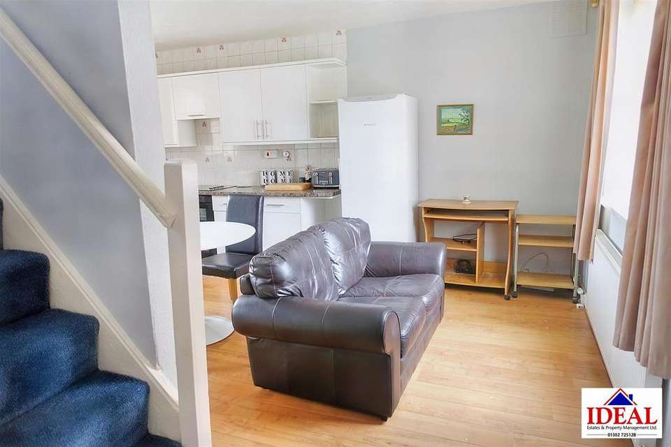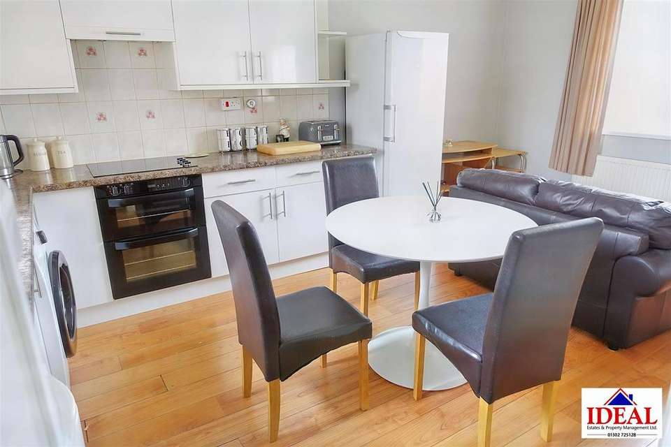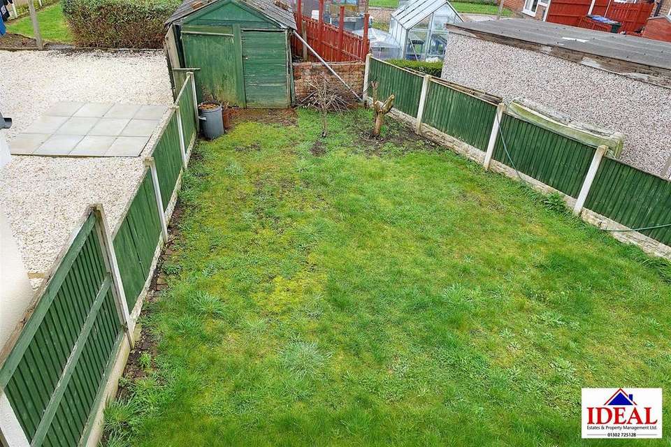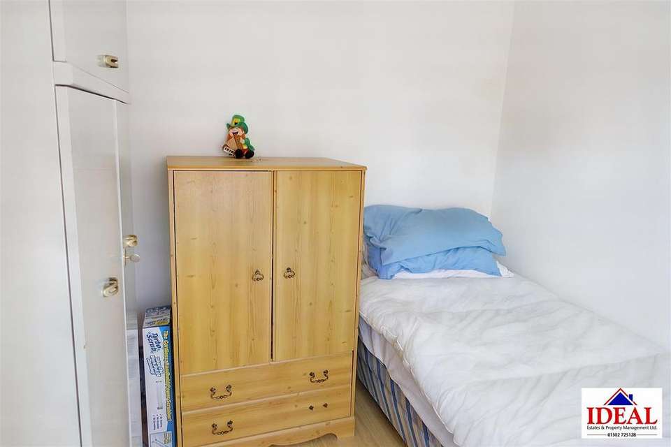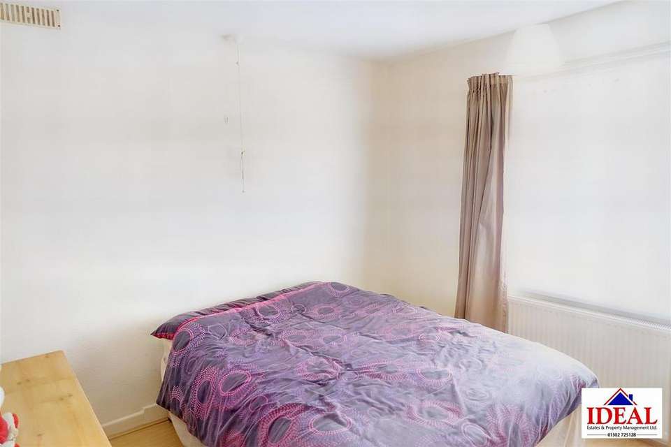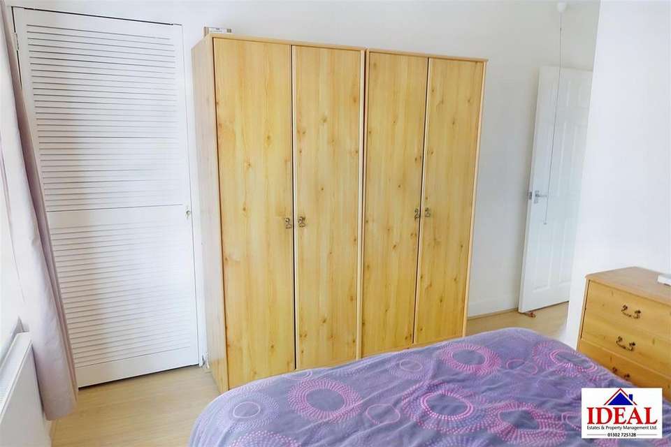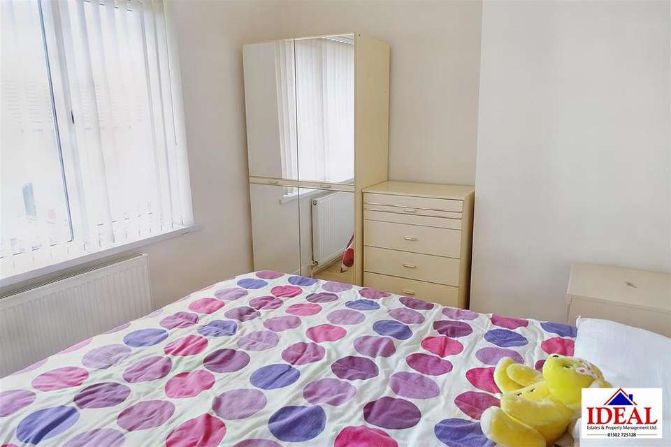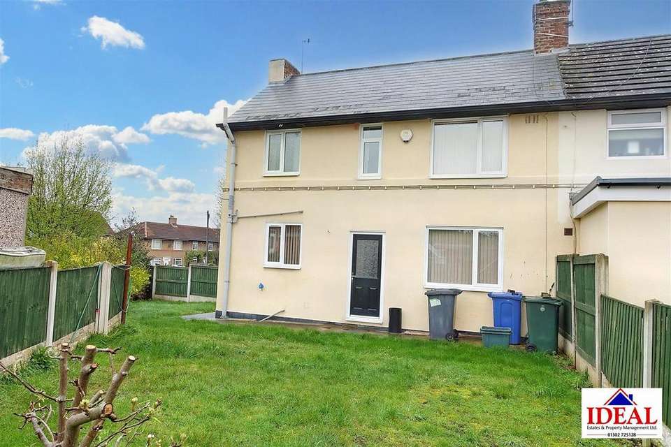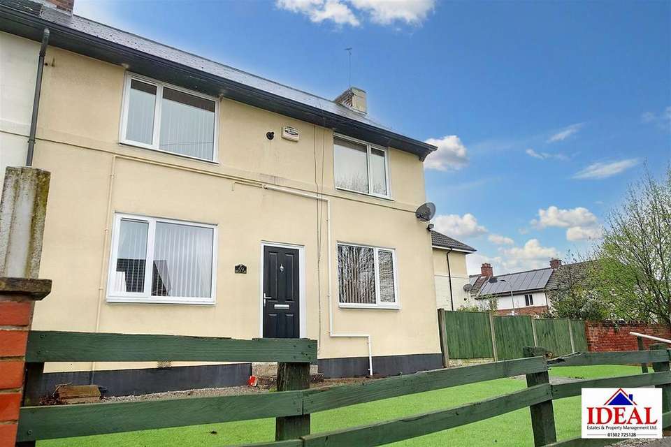3 bedroom end of terrace house for sale
Woodlands, Doncasterterraced house
bedrooms
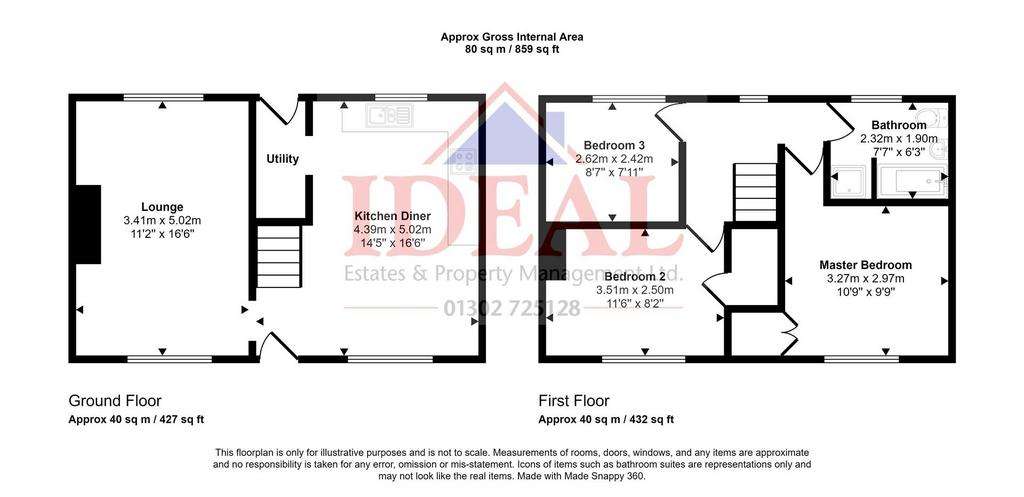
Property photos
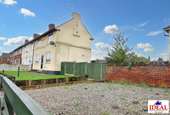
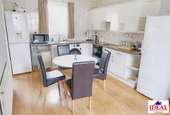

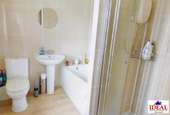
+11
Property description
Ideal are pleased to offer for sale this three bedroom, family home located on a larger then average plot that offers future potential.
Internally the property in brief offers a spacious Kitchen/diner and dual aspect lounge. Three good size bedrooms, a family bathroom containing a walk in shower.
This home is supplied with double glazing, a combi boiler and no forward chain.
The location is with in walking distance of Adwick leisure centre, Public houses, restaurants and an array of local amenities and schools. Being a short driving distance from junction 38 of the A1 makes it perfect for commuters.
It is supported by excellent transport links including the railway networks and bus routes making it an easy journey to Doncaster, Sheffield and Leeds.
Front Entrance Hall - Having a composite front door leading to the stairs, kitchen / diner and lounge.
Lounge - This good sized dual aspect lounge has a front and rear facing window, feature fireplace with a marble hearth and wooden surround, beech coloured wooden flooring, large radiator, power points and tv ariel.
Kitchen/Diner - A good sized kitchen/diner consisting of white wall and base units and marble effect worktops with built in electric oven, hob and extractor fan. This room has a front and rear facing window ,beech coloured laminate flooring throughout ,plumbing for a washing machine, stainless steel mixer tap and white splash back tiles. The open staircase leads to the upstairs rooms with the rear door leading into the enclosed garden.
Landing - A landing with radiator, rear facing window and access to loft space.
Bathroom - This newly fitted four piece bathroom suite contains a white panelled bath, push button w/c, mixer tap basin and walk in shower with bifold glass shower screen. There is a rear facing window ,fully tiled walls and laminate flooring.
Bedroom 1 - A double bedroom with front facing window, radiator ,power points and built in cupboard housing the combi boiler.
Bedroom 2 - Another double bedroom with front facing window, radiator, power points and a built in storage cupboard.
Bedroom 3 - A bedroom with rear facing window ,radiator and power points.
Garden - A spacious corner plot garden, to the front is a artificial grassed and stoned area with a driveway and to the rear is a good sized enclosed lawned area with storge garden shed and outside tap.
Additional Information - Standard construction
EPC to follow
Council tax A
NO FORWARD CHAIN
Internally the property in brief offers a spacious Kitchen/diner and dual aspect lounge. Three good size bedrooms, a family bathroom containing a walk in shower.
This home is supplied with double glazing, a combi boiler and no forward chain.
The location is with in walking distance of Adwick leisure centre, Public houses, restaurants and an array of local amenities and schools. Being a short driving distance from junction 38 of the A1 makes it perfect for commuters.
It is supported by excellent transport links including the railway networks and bus routes making it an easy journey to Doncaster, Sheffield and Leeds.
Front Entrance Hall - Having a composite front door leading to the stairs, kitchen / diner and lounge.
Lounge - This good sized dual aspect lounge has a front and rear facing window, feature fireplace with a marble hearth and wooden surround, beech coloured wooden flooring, large radiator, power points and tv ariel.
Kitchen/Diner - A good sized kitchen/diner consisting of white wall and base units and marble effect worktops with built in electric oven, hob and extractor fan. This room has a front and rear facing window ,beech coloured laminate flooring throughout ,plumbing for a washing machine, stainless steel mixer tap and white splash back tiles. The open staircase leads to the upstairs rooms with the rear door leading into the enclosed garden.
Landing - A landing with radiator, rear facing window and access to loft space.
Bathroom - This newly fitted four piece bathroom suite contains a white panelled bath, push button w/c, mixer tap basin and walk in shower with bifold glass shower screen. There is a rear facing window ,fully tiled walls and laminate flooring.
Bedroom 1 - A double bedroom with front facing window, radiator ,power points and built in cupboard housing the combi boiler.
Bedroom 2 - Another double bedroom with front facing window, radiator, power points and a built in storage cupboard.
Bedroom 3 - A bedroom with rear facing window ,radiator and power points.
Garden - A spacious corner plot garden, to the front is a artificial grassed and stoned area with a driveway and to the rear is a good sized enclosed lawned area with storge garden shed and outside tap.
Additional Information - Standard construction
EPC to follow
Council tax A
NO FORWARD CHAIN
Interested in this property?
Council tax
First listed
Over a month agoWoodlands, Doncaster
Marketed by
Ideal Estates And Property Management - Doncaster 288 Great North Road Doncaster, South Yorkshire DN6 7HNPlacebuzz mortgage repayment calculator
Monthly repayment
The Est. Mortgage is for a 25 years repayment mortgage based on a 10% deposit and a 5.5% annual interest. It is only intended as a guide. Make sure you obtain accurate figures from your lender before committing to any mortgage. Your home may be repossessed if you do not keep up repayments on a mortgage.
Woodlands, Doncaster - Streetview
DISCLAIMER: Property descriptions and related information displayed on this page are marketing materials provided by Ideal Estates And Property Management - Doncaster. Placebuzz does not warrant or accept any responsibility for the accuracy or completeness of the property descriptions or related information provided here and they do not constitute property particulars. Please contact Ideal Estates And Property Management - Doncaster for full details and further information.



