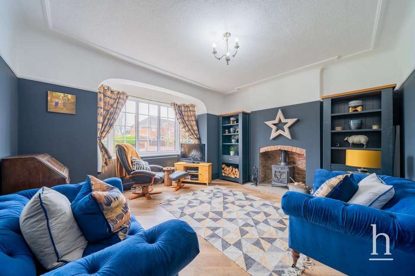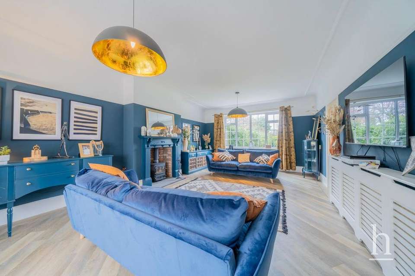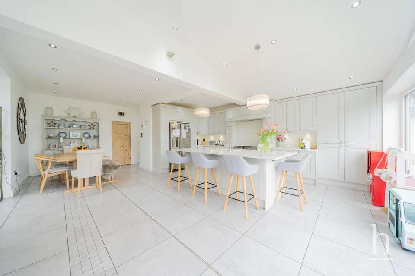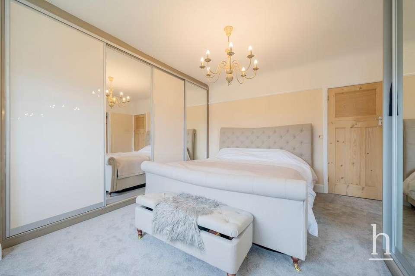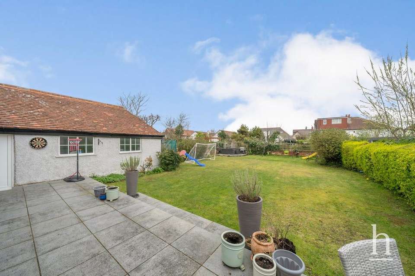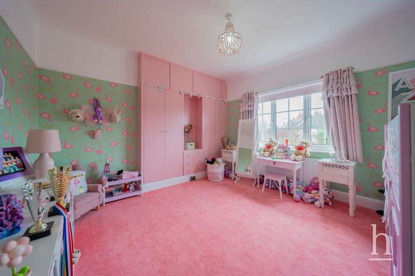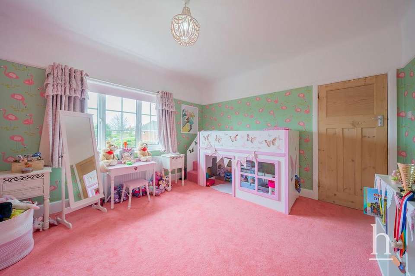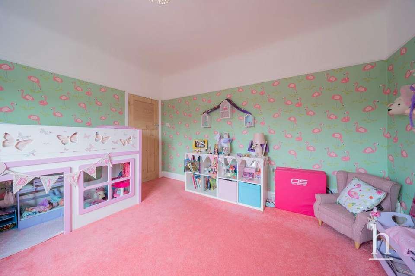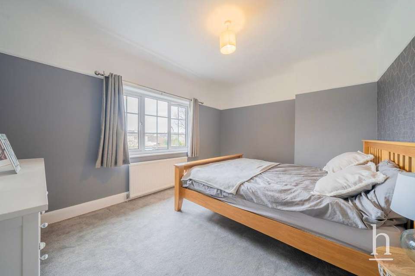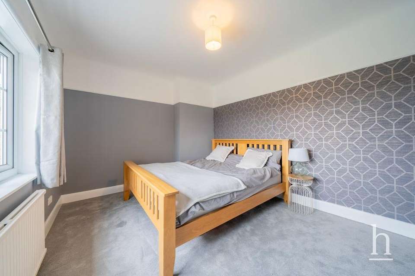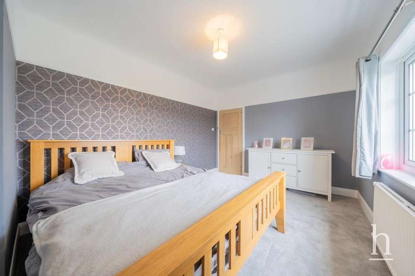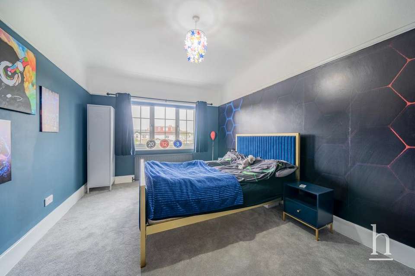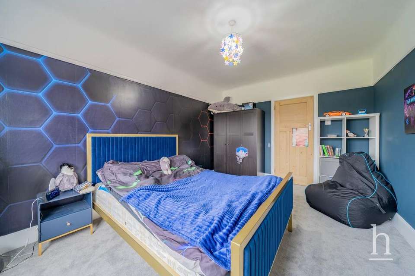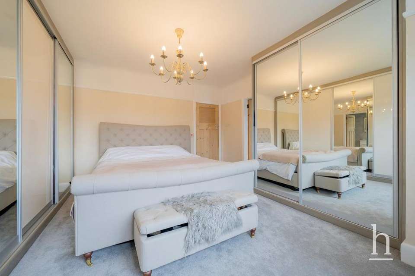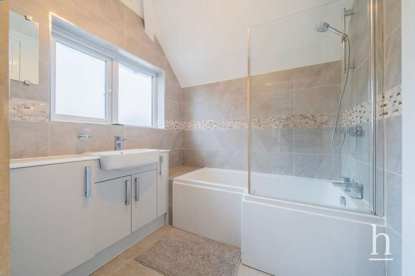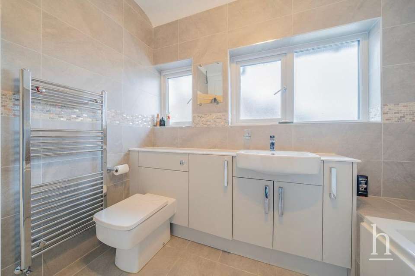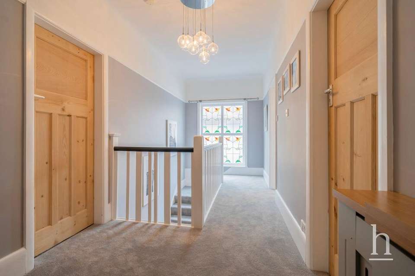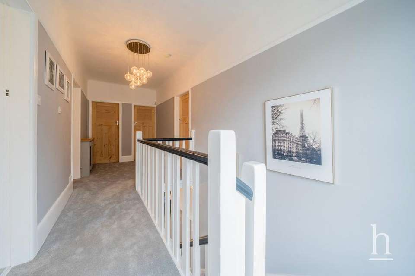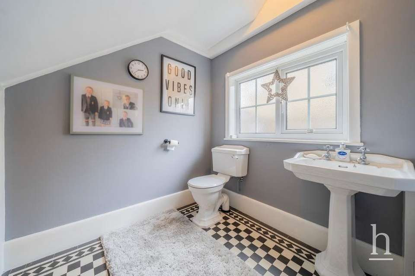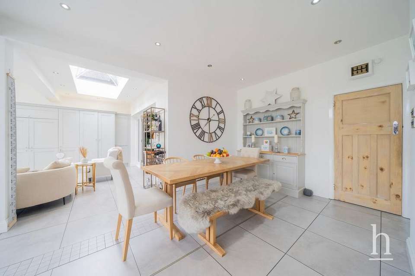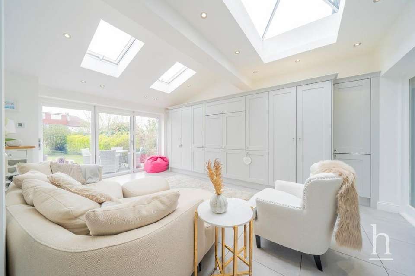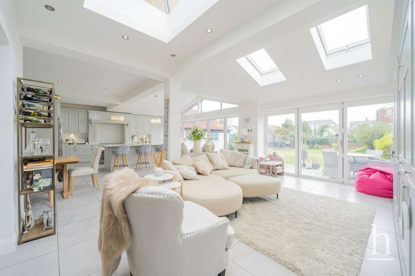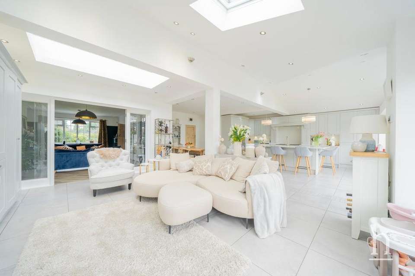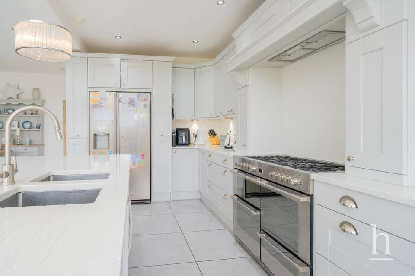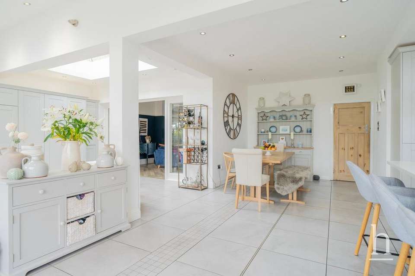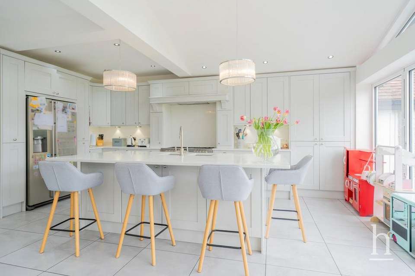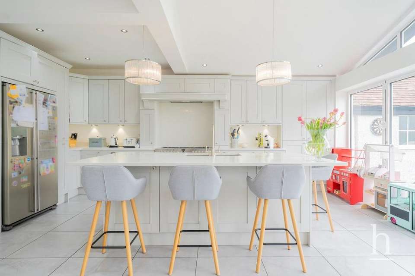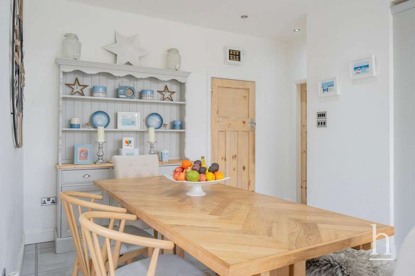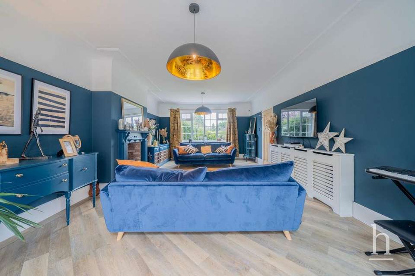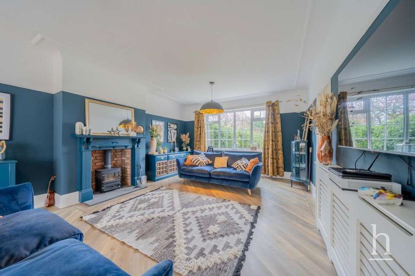4 bedroom semi-detached house for sale
Bertram Drive, Meols CH47semi-detached house
bedrooms
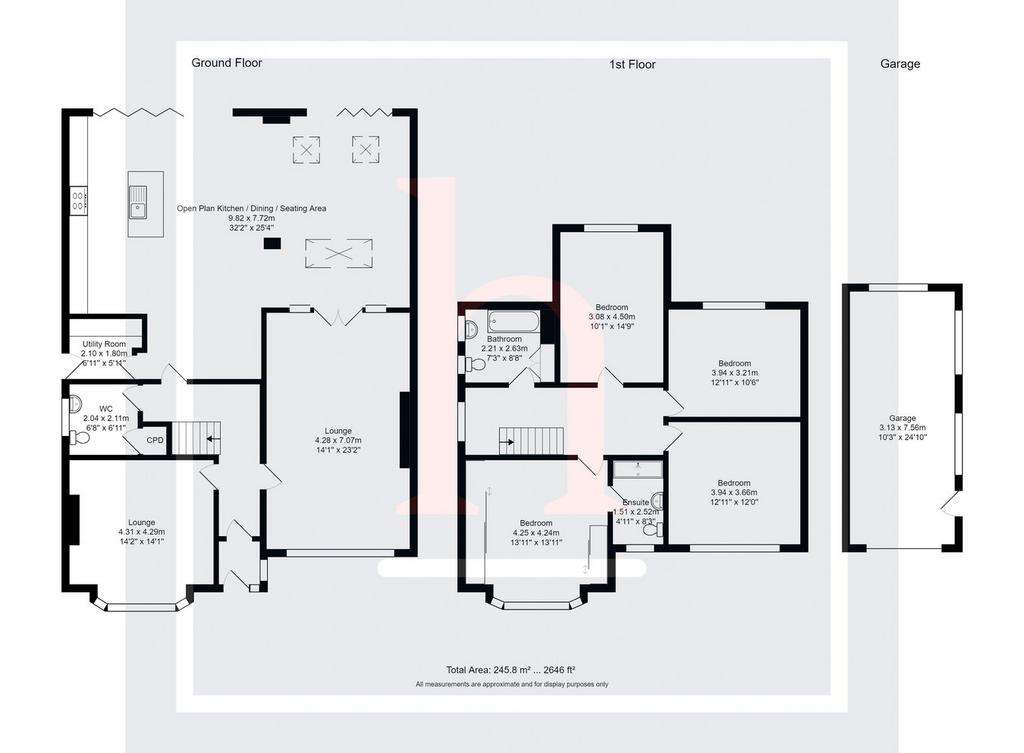
Property photos

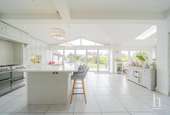
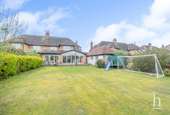
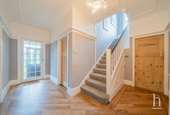
+31
Property description
Immaculately Presented Family Home! Rarely do properties of this quality come to the market and this particular example, located in the highly desirable Bertram Drive is certainly one not to be missed. Having been skilfully extended and renovated throughout to an exceptional standard this stunning home would be the perfect choice for the growing family or those seeking the ideal 'right-size' in one of Meols most sought after residential locations.Set back from the road with a well maintained lawned front garden and approached via a blocked paved driveway providing off road parking you reach the attractive traditional double fronted façade. Entering the property through the vestibule and into the welcoming hallway you then have access to the generous living spaces. A beautifully decorated sitting room and spacious lounge both with feature log burners offer great flexibility. To the rear you will find the most incredible open plan kitchen, dining living space offering a genuine 'WOW' factor which has been finished to an impeccable standard. With two sets of bi-folding doors leading out to the rear patio this light-filled space offers the dream lifestyle option for many buyers. A utility room and DSWC complete the ground floor accommodation.To the first floor you will find a comfortable landing with access to four double bedroom, one with en-suite shower as well as a modern family bathroom. Externally to the rear there is a well maintained private rear garden laid mostly to lawn with two paved patio areas. One across the rear of the property and a second corner patio to the rear of the garden. To the side of the property there is useful enclosed space for storage leading to the detached garage with power and light.The beautiful home forms part of a sought after neighbourhood and is within walking distance of Meols station. Local shops and amenities, highly subscribed local schools, Meols Parade and beach front are all within walking distance.We recommend an early inspection of this wonderful property to fully appreciate everything it has to offer and to ot miss out!
Ground Floor
Vestibule
Hallway
Sitting Room
13' 11" x 13' 11" (4.24m x 4.24m)
Lounge
23' 2" x 14' 1" (7.06m x 4.29m)
Open Plan Kitchen Dining Living Space
32' 2" x 25' 4" (9.80m x 7.72m)
Utility
6' 11" x 5' 11" (2.11m x 1.80m)
DSWC
6' 11" x 6' 8" (2.11m x 2.03m)
First Floor
Landing
Bedroom
13' 11" x 13' 11" (4.24m x 4.24m)
En-Suite
8' 3" x 4' 11" (2.51m x 1.50m)
Bedroom
12' 11" x 12' 0" (3.94m x 3.66m)
Bedroom
12' 11" x 10' 6" (3.94m x 3.20m)
Bedroom
14' 9" x 10' 1" (4.50m x 3.07m)
Bathroom
8' 8" x 7' 3" (2.64m x 2.21m)
Ground Floor
Vestibule
Hallway
Sitting Room
13' 11" x 13' 11" (4.24m x 4.24m)
Lounge
23' 2" x 14' 1" (7.06m x 4.29m)
Open Plan Kitchen Dining Living Space
32' 2" x 25' 4" (9.80m x 7.72m)
Utility
6' 11" x 5' 11" (2.11m x 1.80m)
DSWC
6' 11" x 6' 8" (2.11m x 2.03m)
First Floor
Landing
Bedroom
13' 11" x 13' 11" (4.24m x 4.24m)
En-Suite
8' 3" x 4' 11" (2.51m x 1.50m)
Bedroom
12' 11" x 12' 0" (3.94m x 3.66m)
Bedroom
12' 11" x 10' 6" (3.94m x 3.20m)
Bedroom
14' 9" x 10' 1" (4.50m x 3.07m)
Bathroom
8' 8" x 7' 3" (2.64m x 2.21m)
Interested in this property?
Council tax
First listed
Over a month agoBertram Drive, Meols CH47
Marketed by
Home Estate Agents - West Kirby 42 Grange Road West Kirby, Wirral CH48 4EFPlacebuzz mortgage repayment calculator
Monthly repayment
The Est. Mortgage is for a 25 years repayment mortgage based on a 10% deposit and a 5.5% annual interest. It is only intended as a guide. Make sure you obtain accurate figures from your lender before committing to any mortgage. Your home may be repossessed if you do not keep up repayments on a mortgage.
Bertram Drive, Meols CH47 - Streetview
DISCLAIMER: Property descriptions and related information displayed on this page are marketing materials provided by Home Estate Agents - West Kirby. Placebuzz does not warrant or accept any responsibility for the accuracy or completeness of the property descriptions or related information provided here and they do not constitute property particulars. Please contact Home Estate Agents - West Kirby for full details and further information.





