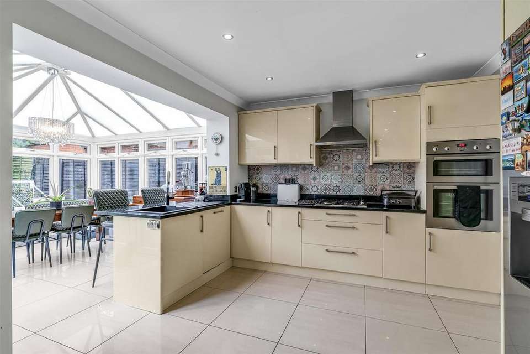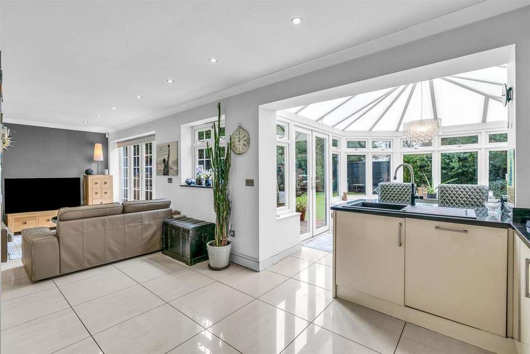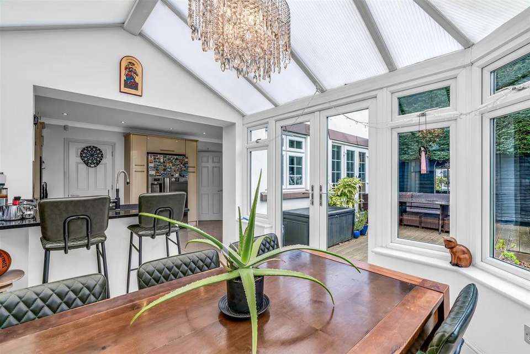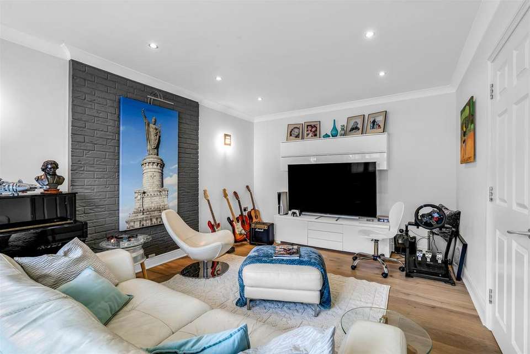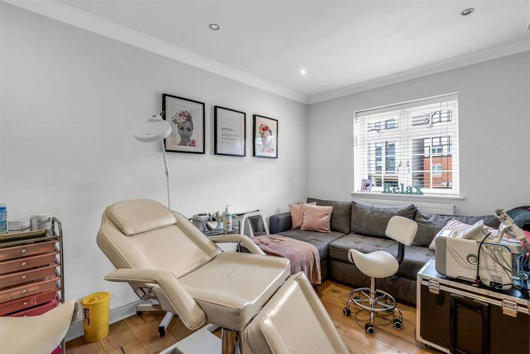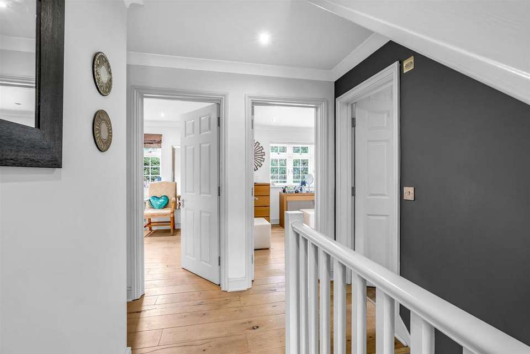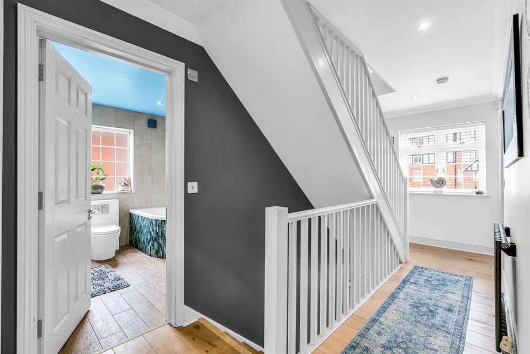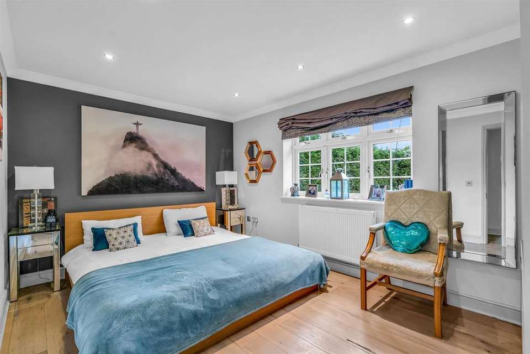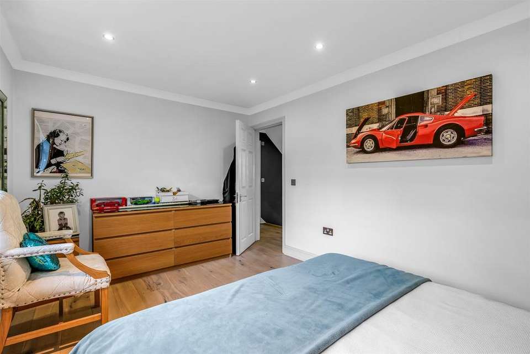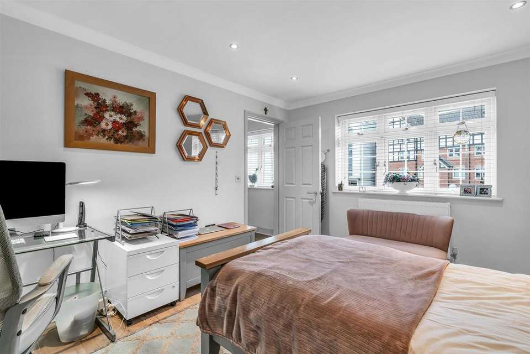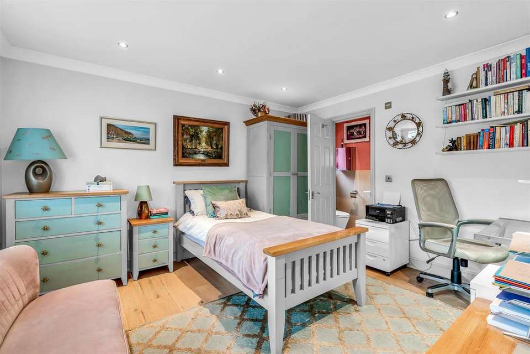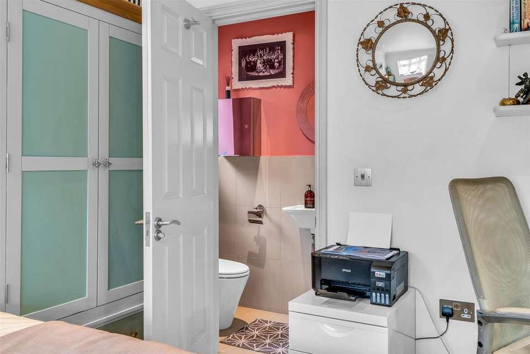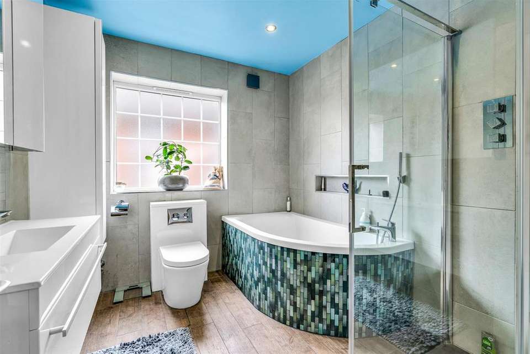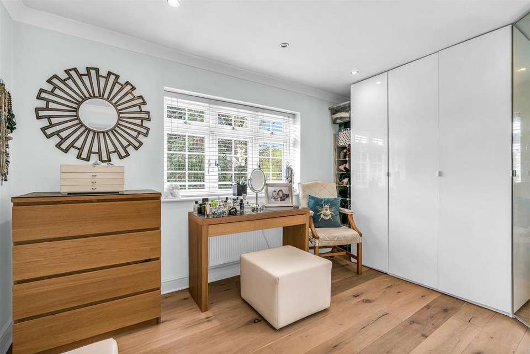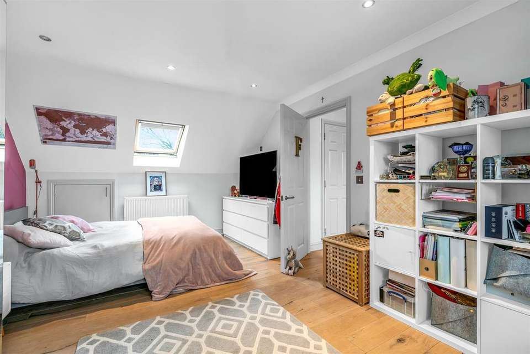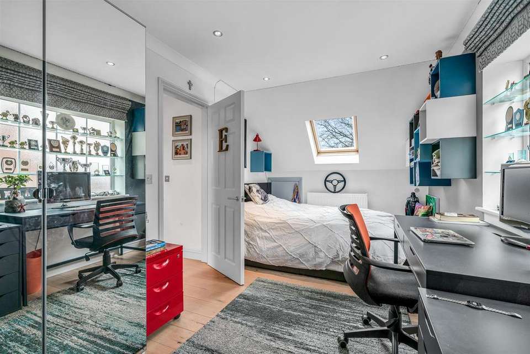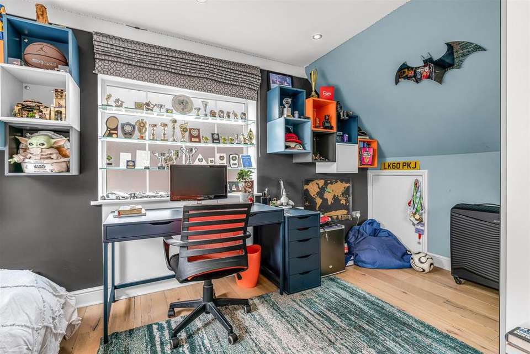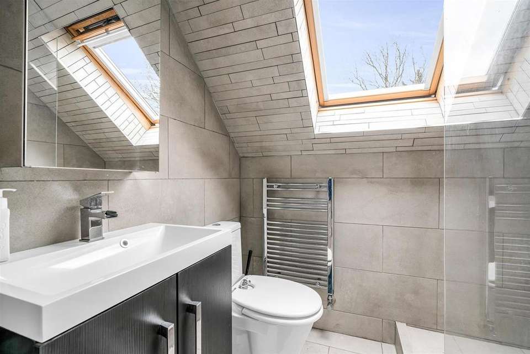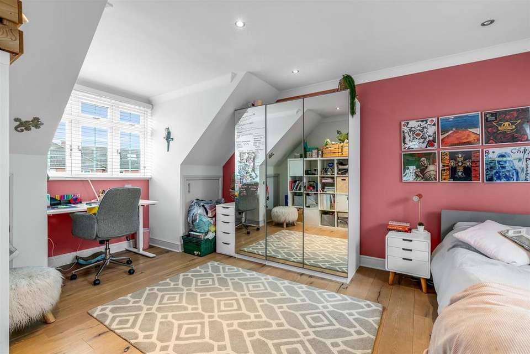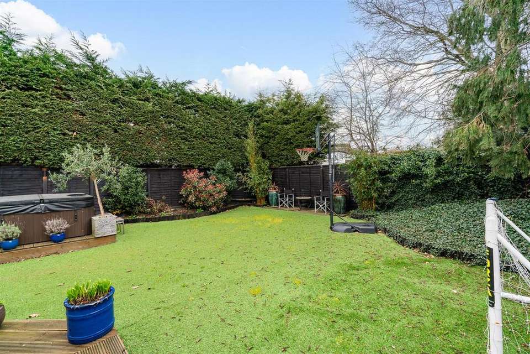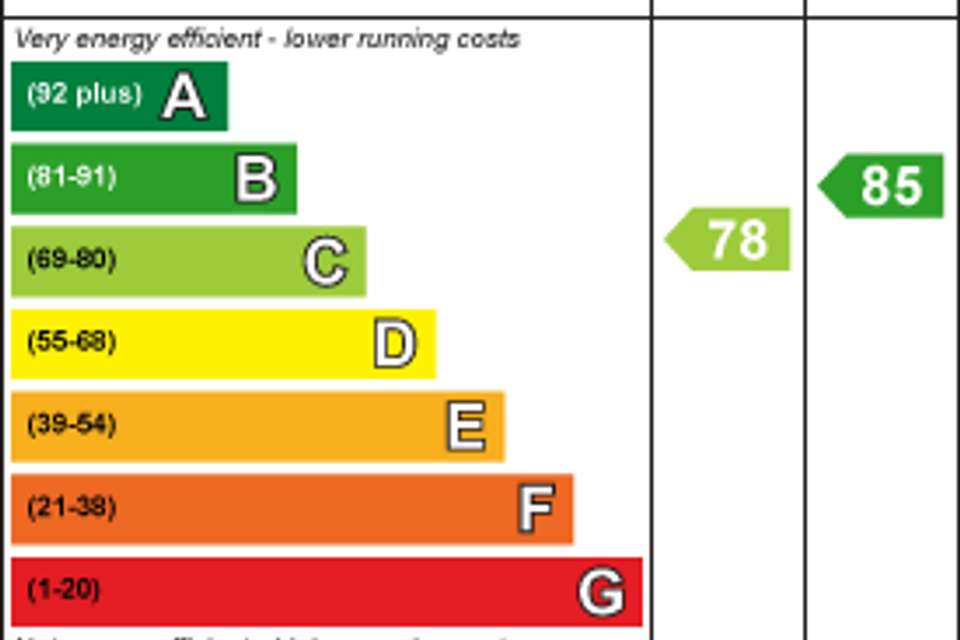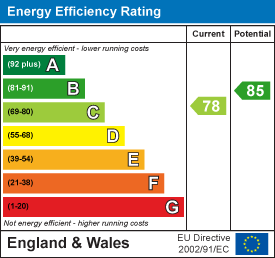6 bedroom detached house for sale
Darkes Lane, Potters Bardetached house
bedrooms
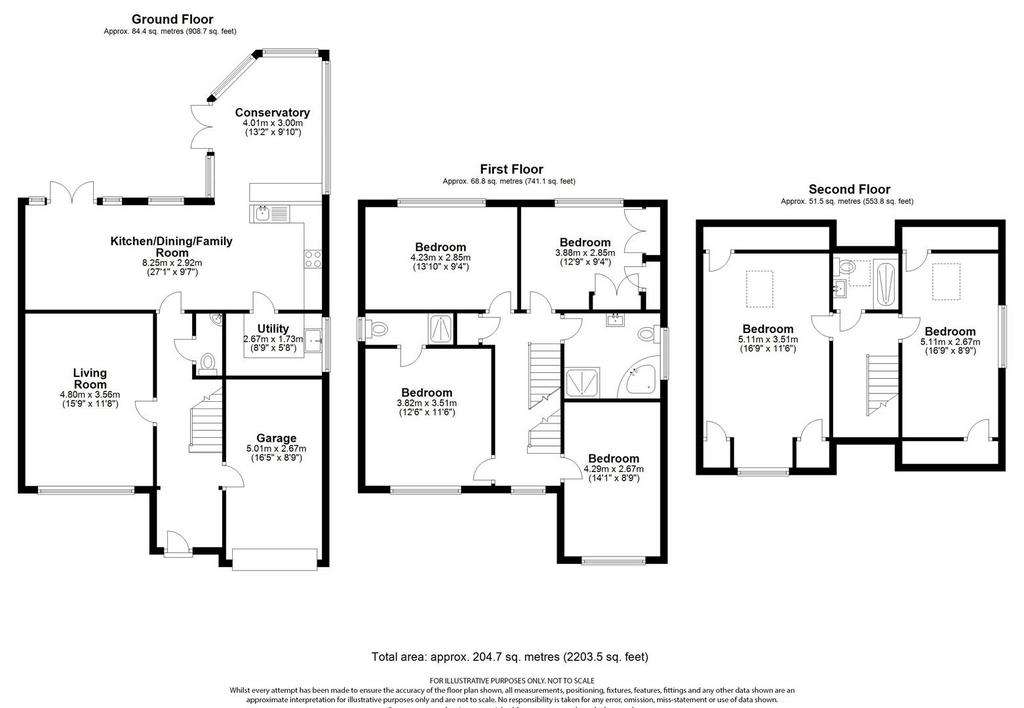
Property photos


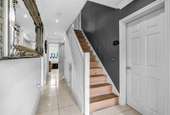
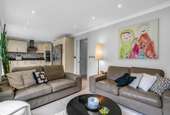
+22
Property description
Situated on Darkes Lane, 'Potterswood' is a contemporary, gated six-bedroom detached family residence, conveniently on the doorstep of Potters Bar Station and Potters Bar High Road.
To the ground floor there is a superbly laid out kitchen/family/dining room, comprising of a range of base/eye level units, granite worktops, integrated appliances and adjacent conservatory. The kitchen certainly serves as the 'hub' of the house and is served by a separate utility room. In addition, only the ground floor there is a separate and front aspect family room, cloakroom/WC and an integral garage, currently serving as a storeroom.
To the first floor, where you are met by a spacious landing onto four double bedrooms. This includes the front aspect principle bedroom with en-suite shower room. A further spacious 4-piece family bathroom serves the remaining three bedrooms.
To the second-floor landing, there is a further two double bedrooms, served by a fully tiled family shower room.
The exterior of the property is the homes rear garden. This low-maintenance garden features a decked patio entertainment area, raised planters and being predominantly laid-to-artificial grass. Returning to the front of the property, where Potterswood is nicely set back from the road and is accessed via an electric gate, providing private access to the garage and additional parking for several cars on the drive.
The home is located within the town of Potters Bar and short walk to Potters Bar train station. The station is favoured for its fast train (20 minutes) direct to London's Kings Cross. Potters Bar is well served by schools both state and independent with Lochinver House and Stormont schools, along with the highly regarded Dame Alice Owen's school. Potters Bar high street offers a good range of shops and restaurants.
- Ground Floor - -
Hallway -
Living Room - 4.80m x 3.56m (15'8" x 11'8") -
Garage - 5.01m x 2.67m (16'5" x 8'9") -
Cloakroom/Wc -
Kitchen/Dining/Family Room - 8.25m x 2.92m (27'0" x 9'6") -
Utility - 2.67m x 1.73m (8'9" x 5'8") -
Conservatory - 4.01m x 3.00m (13'1" x 9'10") -
- First Floor - -
Landing -
Principle Bedroom - 3.82m x 3.51m (12'6" x 11'6") -
En-Suite -
Bedroom Two - 4.23m x 2.85m (13'10" x 9'4") -
Bedroom Three - 3.88m x 2.85m (12'8" x 9'4") -
Bedroom Four - 4.29m x 2.67m (14'0" x 8'9") -
Family Bathroom -
- Second Floor - -
Landing -
Bedroom Five - 5.11m x 3.51m (16'9" x 11'6") -
Bedroom Six - 5.11m x 2.67m (16'9" x 8'9") -
Family Shower Room -
- Exterior - -
Gated Driveway -
Rear Garden -
To the ground floor there is a superbly laid out kitchen/family/dining room, comprising of a range of base/eye level units, granite worktops, integrated appliances and adjacent conservatory. The kitchen certainly serves as the 'hub' of the house and is served by a separate utility room. In addition, only the ground floor there is a separate and front aspect family room, cloakroom/WC and an integral garage, currently serving as a storeroom.
To the first floor, where you are met by a spacious landing onto four double bedrooms. This includes the front aspect principle bedroom with en-suite shower room. A further spacious 4-piece family bathroom serves the remaining three bedrooms.
To the second-floor landing, there is a further two double bedrooms, served by a fully tiled family shower room.
The exterior of the property is the homes rear garden. This low-maintenance garden features a decked patio entertainment area, raised planters and being predominantly laid-to-artificial grass. Returning to the front of the property, where Potterswood is nicely set back from the road and is accessed via an electric gate, providing private access to the garage and additional parking for several cars on the drive.
The home is located within the town of Potters Bar and short walk to Potters Bar train station. The station is favoured for its fast train (20 minutes) direct to London's Kings Cross. Potters Bar is well served by schools both state and independent with Lochinver House and Stormont schools, along with the highly regarded Dame Alice Owen's school. Potters Bar high street offers a good range of shops and restaurants.
- Ground Floor - -
Hallway -
Living Room - 4.80m x 3.56m (15'8" x 11'8") -
Garage - 5.01m x 2.67m (16'5" x 8'9") -
Cloakroom/Wc -
Kitchen/Dining/Family Room - 8.25m x 2.92m (27'0" x 9'6") -
Utility - 2.67m x 1.73m (8'9" x 5'8") -
Conservatory - 4.01m x 3.00m (13'1" x 9'10") -
- First Floor - -
Landing -
Principle Bedroom - 3.82m x 3.51m (12'6" x 11'6") -
En-Suite -
Bedroom Two - 4.23m x 2.85m (13'10" x 9'4") -
Bedroom Three - 3.88m x 2.85m (12'8" x 9'4") -
Bedroom Four - 4.29m x 2.67m (14'0" x 8'9") -
Family Bathroom -
- Second Floor - -
Landing -
Bedroom Five - 5.11m x 3.51m (16'9" x 11'6") -
Bedroom Six - 5.11m x 2.67m (16'9" x 8'9") -
Family Shower Room -
- Exterior - -
Gated Driveway -
Rear Garden -
Interested in this property?
Council tax
First listed
Over a month agoEnergy Performance Certificate
Darkes Lane, Potters Bar
Marketed by
Simply Homes - Hertford 115 Fore Street Hertford SG14 1ASPlacebuzz mortgage repayment calculator
Monthly repayment
The Est. Mortgage is for a 25 years repayment mortgage based on a 10% deposit and a 5.5% annual interest. It is only intended as a guide. Make sure you obtain accurate figures from your lender before committing to any mortgage. Your home may be repossessed if you do not keep up repayments on a mortgage.
Darkes Lane, Potters Bar - Streetview
DISCLAIMER: Property descriptions and related information displayed on this page are marketing materials provided by Simply Homes - Hertford. Placebuzz does not warrant or accept any responsibility for the accuracy or completeness of the property descriptions or related information provided here and they do not constitute property particulars. Please contact Simply Homes - Hertford for full details and further information.





