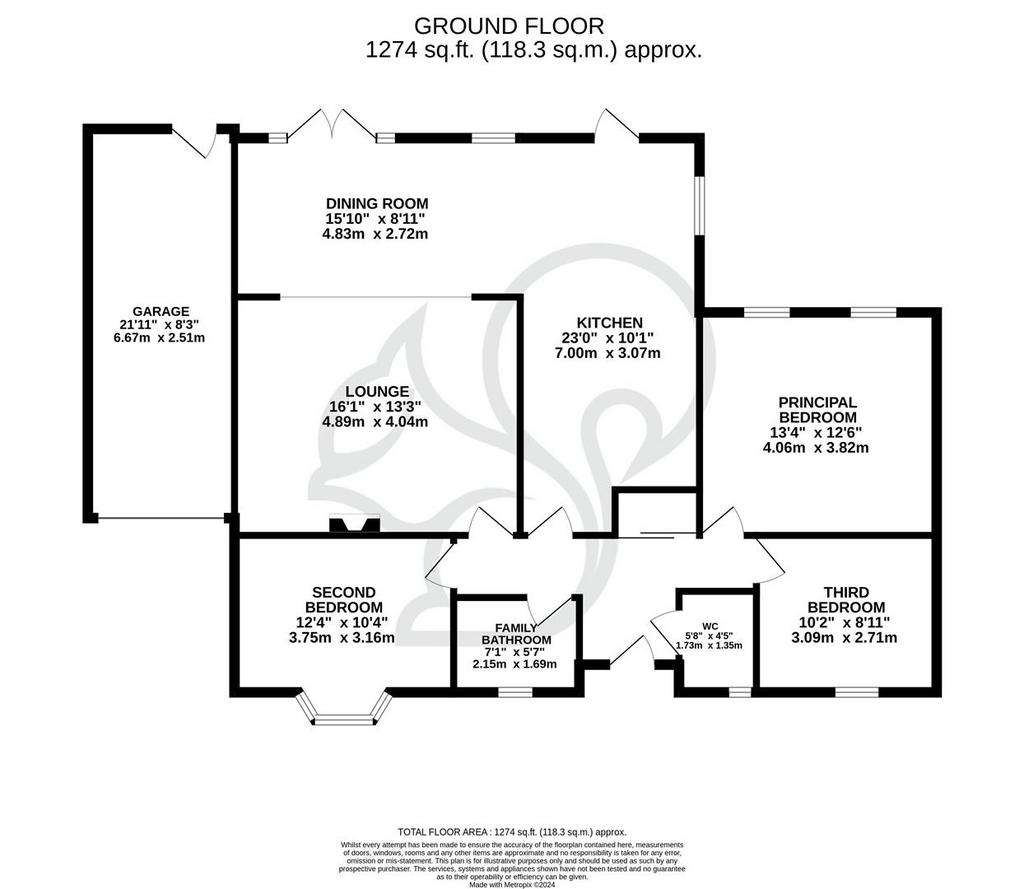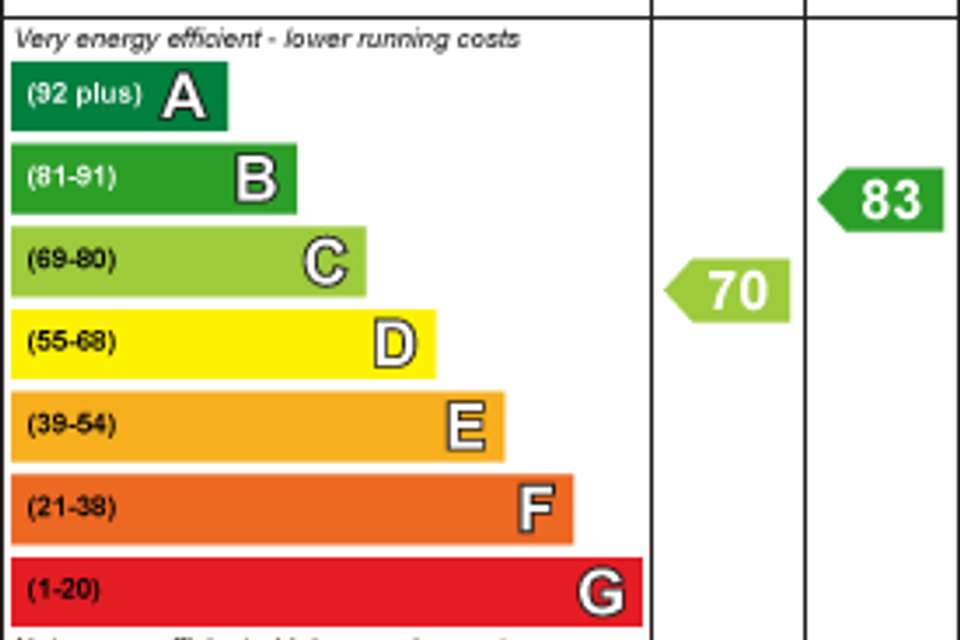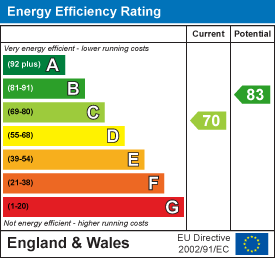3 bedroom detached bungalow for sale
Holbrook Close, Great Waldingfieldbungalow
bedrooms

Property photos




+12
Property description
*£400,000 - £415,000* Occupying a pleasant position on a quiet cul-de-sac in the widely regarded and well serviced Suffolk village of Great Waldingfield is this attractive three bedroom detached bungalow. Available in turn key condition this bungalow enjoys contemporary open plan living space, a well landscaped rear garden, off street parking and a garage.
Upon approach this bungalow is sat behind a neatly maintained lawned frontage with concrete driveway and garage to the side of the property. Entry is gained to a welcoming entrance hall laid with timber flooring. The lounge is undoubtably the heart of this property featuring an inset wood burning stove sat upon a black granite hearth with timber mantle. The lounge opens to the extended dining area providing contemporary and versatile open planned living space laid with tiled flooring fit with spot lighting and french style doors opening to the rear garden. The kitchen offers a range of sleek grey floor and wall mounted units topped with stone work surfaces, marble effect tile splash backs, integral eye level oven, five ring gas hob, integral fridge/freezer and inset sink and drainer unit with detachable mixer tap. This bungalow further offers three double bedrooms, of which the principal suite enjoys good natural light flow from dual aspect windows. The shower room offers a partially tiled finish comprising of a double width shower cubicle, low level WC and wash hand basin. Separate to the shower room is a separate cloakroom offering a low level WC and wash hand basin.
Externally this bungalow boasts a private and well landscaped rear garden commencing with a generous paved seating terrace allowing the perfect space for Summer BBQs and al fresco dining. This terrace furthers to an expanse of lawn bordered by a variety of shrubs. The garden further provides secure gated access.
Call Oakheart today to arrange your viewing!
Lounge - 4.89 x 4.04 (16'0" x 13'3") -
Dining Room - 4.83 x 2.72 (15'10" x 8'11") -
Kitchen - 7.0 x 3.07 (22'11" x 10'0") -
Principal Bedroom - 4.06 x 3.82 (13'3" x 12'6") -
Second Bedroom - 3.75 x 3.16 (12'3" x 10'4") -
Third Bedroom - 3.09 x 2.71 (10'1" x 8'10") -
Family Bathroom - 2.15 x 1.69 (7'0" x 5'6") -
Wc - 1.73 x 1.35 (5'8" x 4'5") -
Upon approach this bungalow is sat behind a neatly maintained lawned frontage with concrete driveway and garage to the side of the property. Entry is gained to a welcoming entrance hall laid with timber flooring. The lounge is undoubtably the heart of this property featuring an inset wood burning stove sat upon a black granite hearth with timber mantle. The lounge opens to the extended dining area providing contemporary and versatile open planned living space laid with tiled flooring fit with spot lighting and french style doors opening to the rear garden. The kitchen offers a range of sleek grey floor and wall mounted units topped with stone work surfaces, marble effect tile splash backs, integral eye level oven, five ring gas hob, integral fridge/freezer and inset sink and drainer unit with detachable mixer tap. This bungalow further offers three double bedrooms, of which the principal suite enjoys good natural light flow from dual aspect windows. The shower room offers a partially tiled finish comprising of a double width shower cubicle, low level WC and wash hand basin. Separate to the shower room is a separate cloakroom offering a low level WC and wash hand basin.
Externally this bungalow boasts a private and well landscaped rear garden commencing with a generous paved seating terrace allowing the perfect space for Summer BBQs and al fresco dining. This terrace furthers to an expanse of lawn bordered by a variety of shrubs. The garden further provides secure gated access.
Call Oakheart today to arrange your viewing!
Lounge - 4.89 x 4.04 (16'0" x 13'3") -
Dining Room - 4.83 x 2.72 (15'10" x 8'11") -
Kitchen - 7.0 x 3.07 (22'11" x 10'0") -
Principal Bedroom - 4.06 x 3.82 (13'3" x 12'6") -
Second Bedroom - 3.75 x 3.16 (12'3" x 10'4") -
Third Bedroom - 3.09 x 2.71 (10'1" x 8'10") -
Family Bathroom - 2.15 x 1.69 (7'0" x 5'6") -
Wc - 1.73 x 1.35 (5'8" x 4'5") -
Interested in this property?
Council tax
First listed
Over a month agoEnergy Performance Certificate
Holbrook Close, Great Waldingfield
Marketed by
Oakheart Property - Sudbury 18a Market Hill Sudbury, Suffolk CO10 2EAPlacebuzz mortgage repayment calculator
Monthly repayment
The Est. Mortgage is for a 25 years repayment mortgage based on a 10% deposit and a 5.5% annual interest. It is only intended as a guide. Make sure you obtain accurate figures from your lender before committing to any mortgage. Your home may be repossessed if you do not keep up repayments on a mortgage.
Holbrook Close, Great Waldingfield - Streetview
DISCLAIMER: Property descriptions and related information displayed on this page are marketing materials provided by Oakheart Property - Sudbury. Placebuzz does not warrant or accept any responsibility for the accuracy or completeness of the property descriptions or related information provided here and they do not constitute property particulars. Please contact Oakheart Property - Sudbury for full details and further information.

















