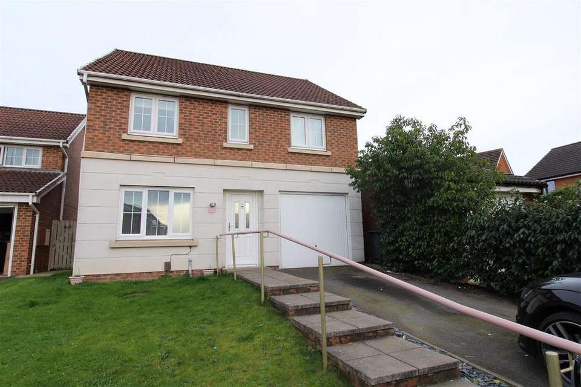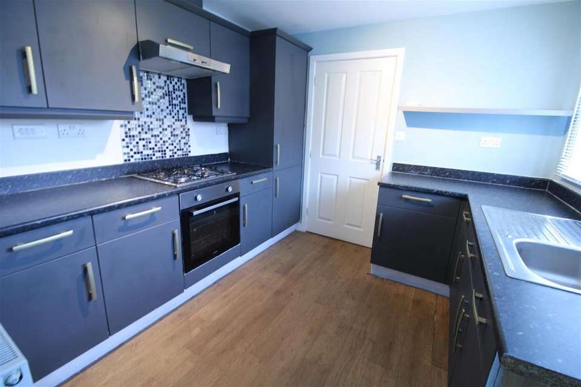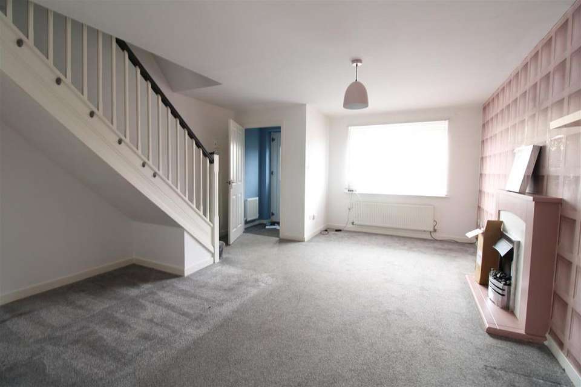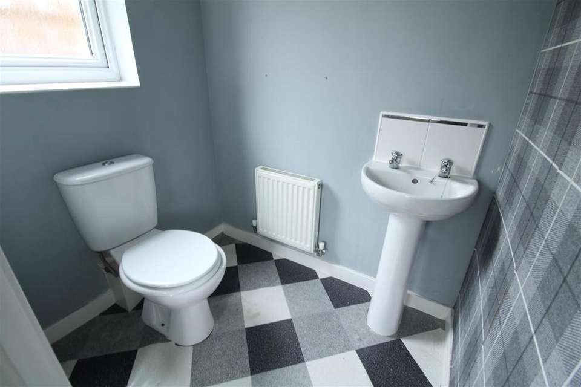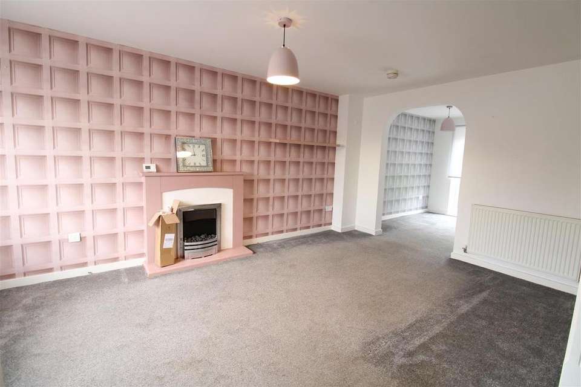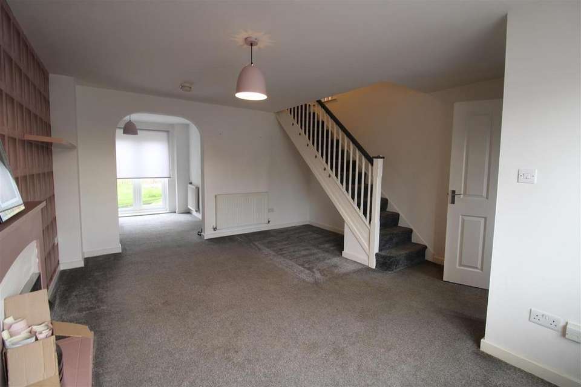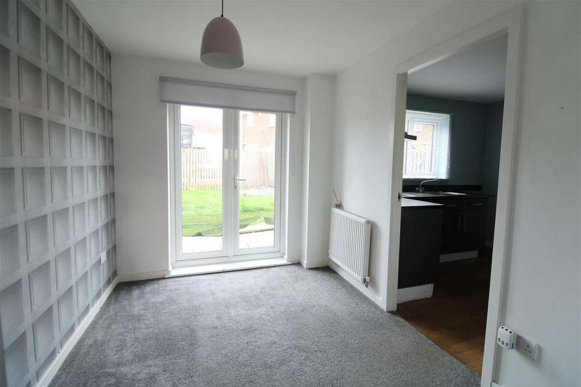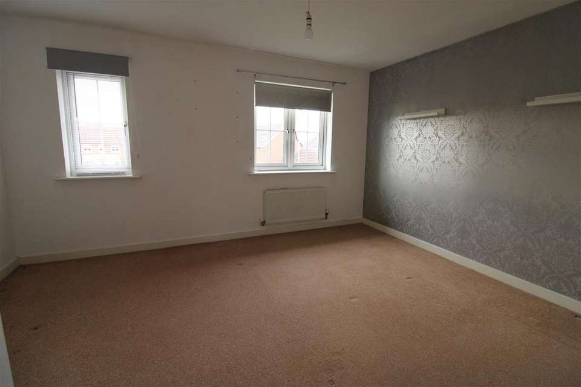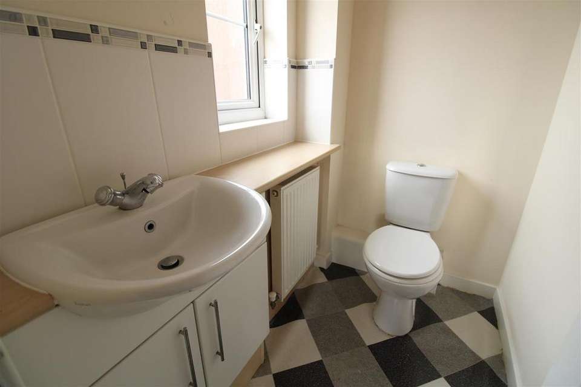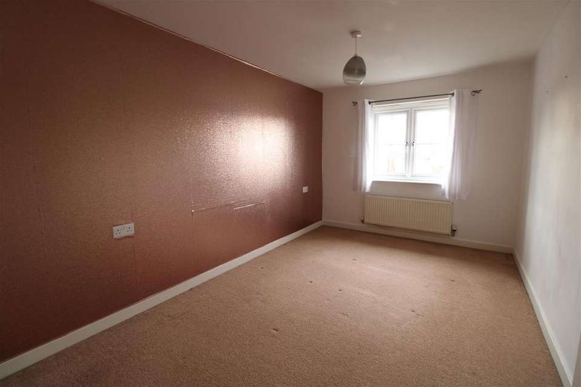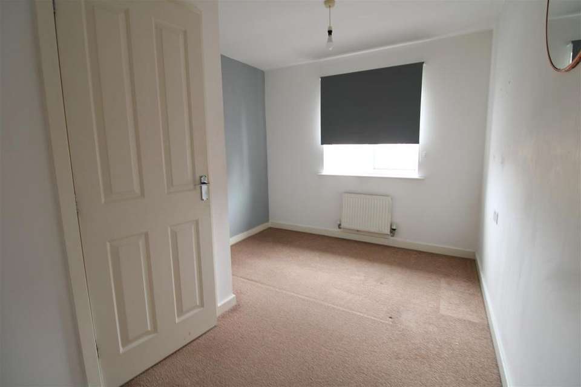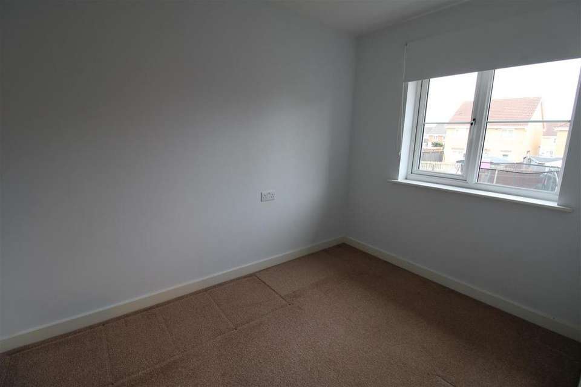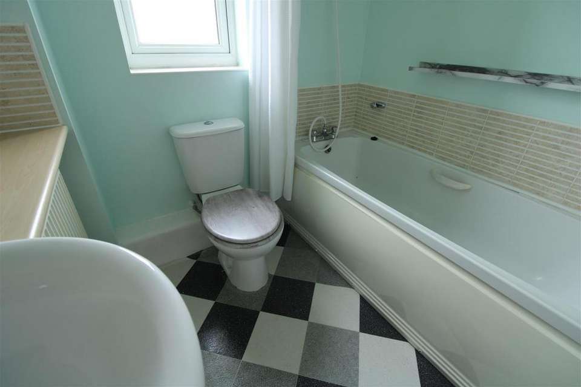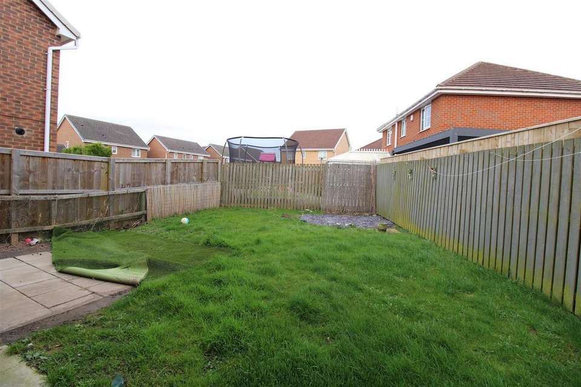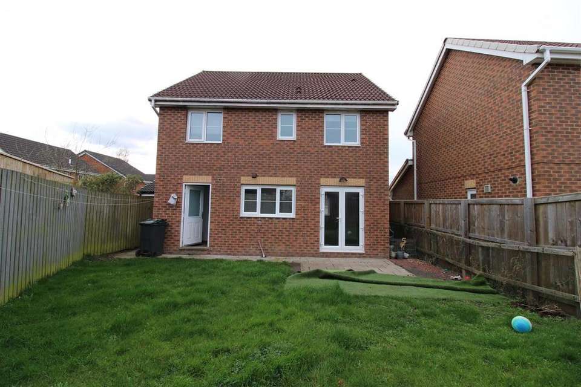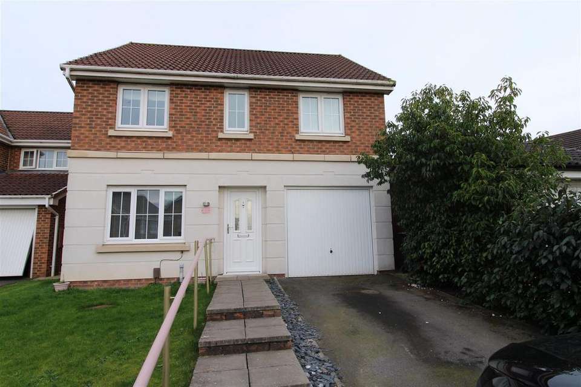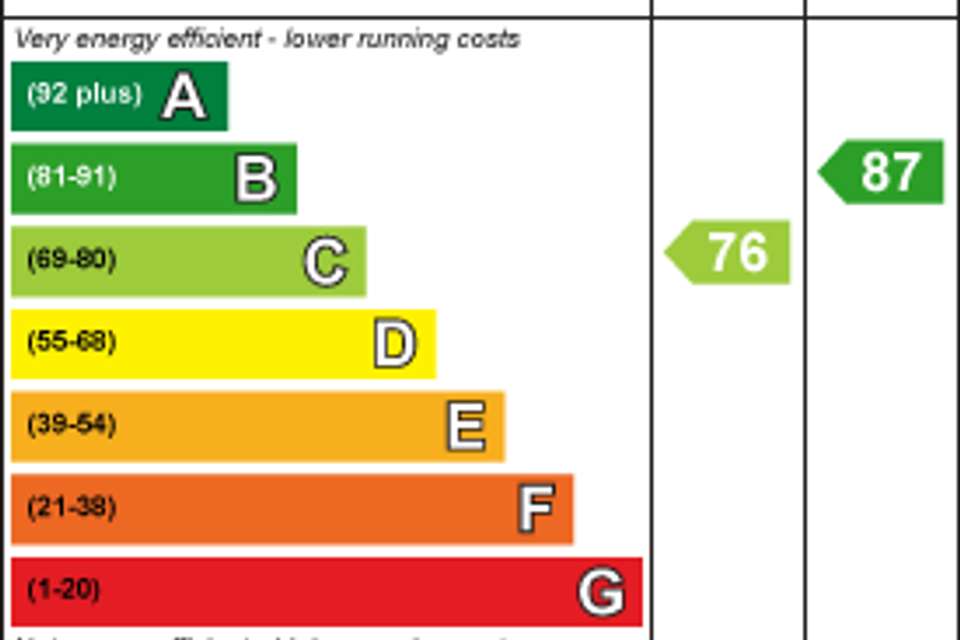£180,000
Est. Mortgage £901 per month*
4 bedroom detached house for sale
Chestnut Drive, DarlingtonProperty description
We offer for sale this well presented FOUR BEDROOM DETACHED PROPERTY which occupies a generous plot with a rear garden and close to local shops and amenities including schools.
The property offers lovely well-proportioned accommodation which briefly comprises on the ground floor; entrance lobby, lounge with feature fireplace, dining room with UPVC double glazed French Doors leading to the rear garden, kitchen fitted with a most attractive range of floor and wall units, utility room and a separate w.c. To the first floor the master bedroom has an en-suite shower room, there are three further bedrooms and a family bathroom. Externally there is a lawned garden to the front and a good size lawned garden to the rear with a pleasant patio seating area. There is a garage and a double driveway for car parking.
Chestnut Drive is situated close to a range of local shops and amenities including a regular bus service. A more comprehensive range of shopping and recreational facilities and amenities are available in Darlington Town Centre which lies a short drive away. Chestnut Drive is well placed for commuting purposes as it lies a short drive from the A66 and the A1M Motorway.
TENURE: FREEHOLD
COUNCIL TAX : D
Entrance Vestibule - A UPVC entrance door opens into the entrance vestibule which in turn opens into the Lounge.
Lounge - 4.11m x 5.08m (13'6" x 16'8") - A spacious reception room with a UPVC window to the front aspect , there is a gas feature fireplace and access to the dining room. The staircase leading to the first floor is situated here.
Dining Room - 2.24m x 2.84m (7'4" x 9'4") - Easily accommodating a dining table with UPVC french doors leading out to the rear garden.
Kitchen - 2.90m x 2.84m (9'6" x 9'4") - Fitted with an ample range of black wall , floor and drawer cabinets with complimentary work surfaces and stainless steel sink unit. The integrated appliances include a gas hob , gas oven and stainless steel extractor hood. There is a UPVC window overlooking the rear aspect.
Utility Room - 1.52m x 1.55m (5' x 5'1") - Having a door leading to the rear garden and plumbing for an automatic washing machine.
Cloaks/Wc - Fitted with a low level WC and hand basin.
First Floor Landing - Leading to all four bedrooms and bathroom/wc.
Bedroom One - 4.19m x 2.97m (13'9" x 9'9") - A spacious master bedroom having two UPVC windows to the front aspect and benefitting from ensuite facilities.
Ensuite - 2.13m x 2.13m (7' x 7') - Fitted with a white suite to include a shower cubicle with mainsfed shower , the hand basin is situated within a handy vanity storage unit and there is a separate WC.
Bedroom Two - 2.67m x 4.34m (8'9" x 14'3") - A further double bedroom , this time having a UPVC window overlooking the front asepect.
Bedroom Three - 2.72m x 3.76m (8'11" x 12'4") - Having a UPVC window overlooking the rear
Bedroom Four - 2.08m x 2.90m (6'10" x 9'6") - A sizeable single room having a UPVC window overlooking the rear.
Bathroom/Wc - Fitted with a white suite to include panelled bath with over the bath mainsfed shower , hand basin and low level WC . There is a UPVC window to the rear.
Externally - The front of the property is mainly laid to lawn with a paved driveway to allow for off street parking which sits just in front of the Garage.
The rear garden is also mainly laid to lawn with paved patio seating area.
The property offers lovely well-proportioned accommodation which briefly comprises on the ground floor; entrance lobby, lounge with feature fireplace, dining room with UPVC double glazed French Doors leading to the rear garden, kitchen fitted with a most attractive range of floor and wall units, utility room and a separate w.c. To the first floor the master bedroom has an en-suite shower room, there are three further bedrooms and a family bathroom. Externally there is a lawned garden to the front and a good size lawned garden to the rear with a pleasant patio seating area. There is a garage and a double driveway for car parking.
Chestnut Drive is situated close to a range of local shops and amenities including a regular bus service. A more comprehensive range of shopping and recreational facilities and amenities are available in Darlington Town Centre which lies a short drive away. Chestnut Drive is well placed for commuting purposes as it lies a short drive from the A66 and the A1M Motorway.
TENURE: FREEHOLD
COUNCIL TAX : D
Entrance Vestibule - A UPVC entrance door opens into the entrance vestibule which in turn opens into the Lounge.
Lounge - 4.11m x 5.08m (13'6" x 16'8") - A spacious reception room with a UPVC window to the front aspect , there is a gas feature fireplace and access to the dining room. The staircase leading to the first floor is situated here.
Dining Room - 2.24m x 2.84m (7'4" x 9'4") - Easily accommodating a dining table with UPVC french doors leading out to the rear garden.
Kitchen - 2.90m x 2.84m (9'6" x 9'4") - Fitted with an ample range of black wall , floor and drawer cabinets with complimentary work surfaces and stainless steel sink unit. The integrated appliances include a gas hob , gas oven and stainless steel extractor hood. There is a UPVC window overlooking the rear aspect.
Utility Room - 1.52m x 1.55m (5' x 5'1") - Having a door leading to the rear garden and plumbing for an automatic washing machine.
Cloaks/Wc - Fitted with a low level WC and hand basin.
First Floor Landing - Leading to all four bedrooms and bathroom/wc.
Bedroom One - 4.19m x 2.97m (13'9" x 9'9") - A spacious master bedroom having two UPVC windows to the front aspect and benefitting from ensuite facilities.
Ensuite - 2.13m x 2.13m (7' x 7') - Fitted with a white suite to include a shower cubicle with mainsfed shower , the hand basin is situated within a handy vanity storage unit and there is a separate WC.
Bedroom Two - 2.67m x 4.34m (8'9" x 14'3") - A further double bedroom , this time having a UPVC window overlooking the front asepect.
Bedroom Three - 2.72m x 3.76m (8'11" x 12'4") - Having a UPVC window overlooking the rear
Bedroom Four - 2.08m x 2.90m (6'10" x 9'6") - A sizeable single room having a UPVC window overlooking the rear.
Bathroom/Wc - Fitted with a white suite to include panelled bath with over the bath mainsfed shower , hand basin and low level WC . There is a UPVC window to the rear.
Externally - The front of the property is mainly laid to lawn with a paved driveway to allow for off street parking which sits just in front of the Garage.
The rear garden is also mainly laid to lawn with paved patio seating area.
Property photos
Council tax
First listed
Over a month agoEnergy Performance Certificate
Chestnut Drive, Darlington
Placebuzz mortgage repayment calculator
Monthly repayment
Based on a 25 year mortgage, with a 10% deposit and a 4.50% interest rate.
Chestnut Drive, Darlington - Streetview
DISCLAIMER: Property descriptions and related information displayed on this page are marketing materials provided by Ann Cordey Estate Agents - County Durham. Placebuzz does not warrant or accept any responsibility for the accuracy or completeness of the property descriptions or related information provided here and they do not constitute property particulars. Please contact Ann Cordey Estate Agents - County Durham for full details and further information.
