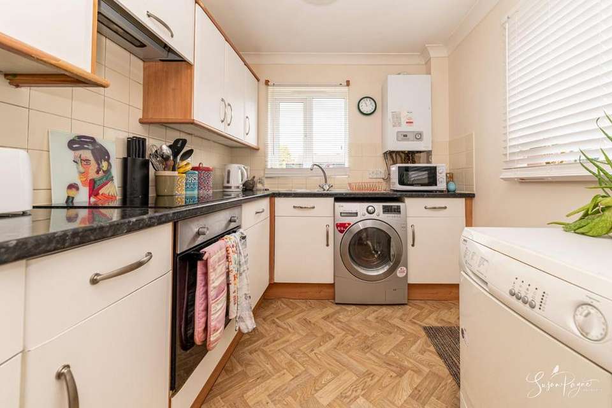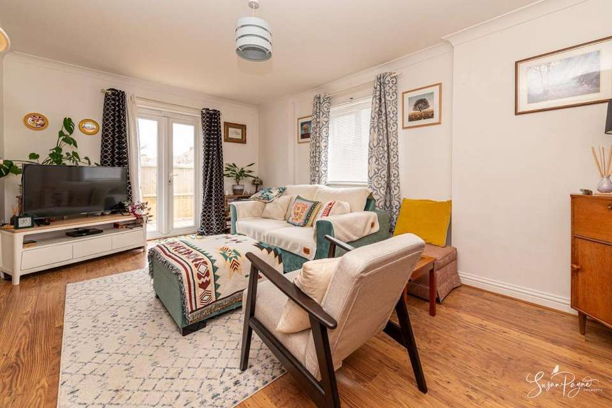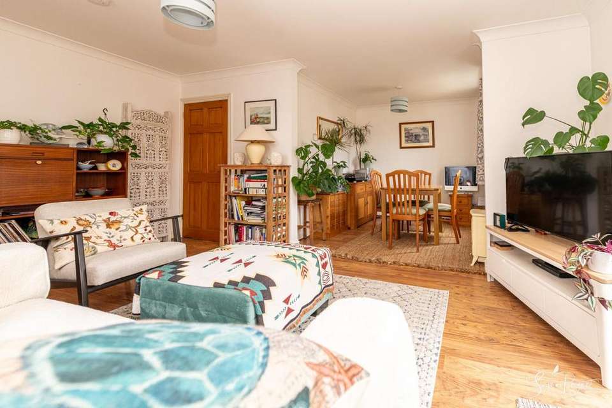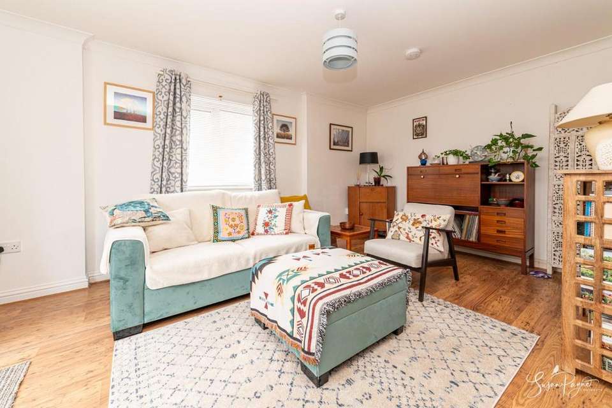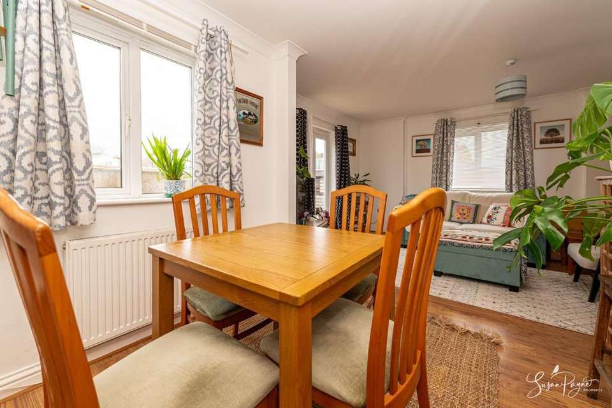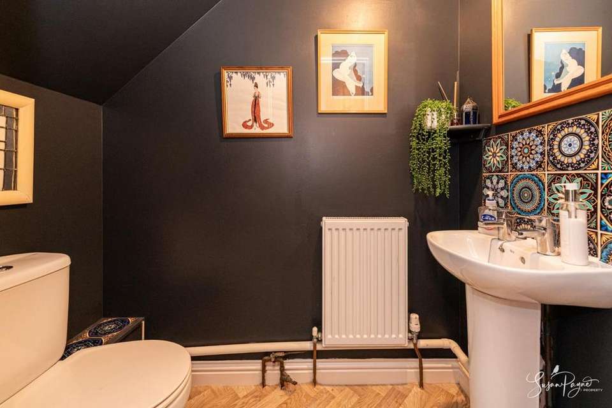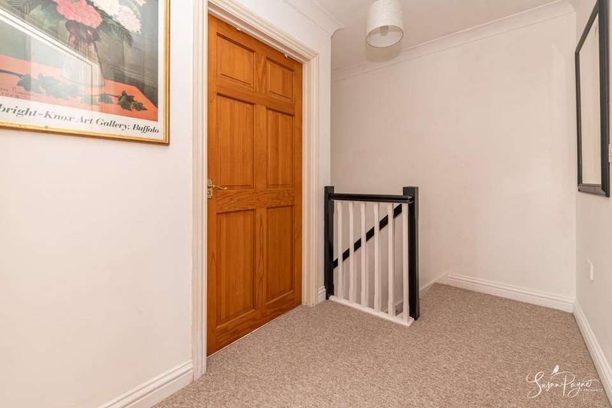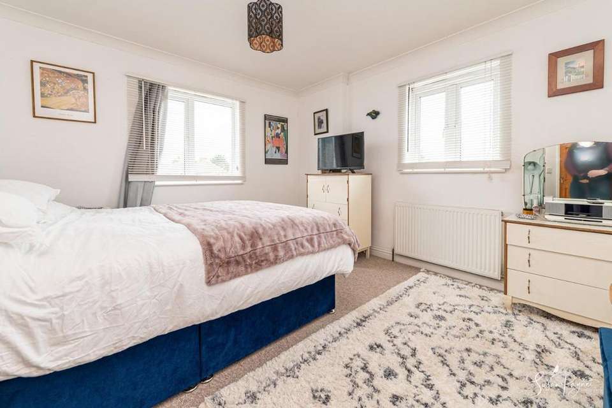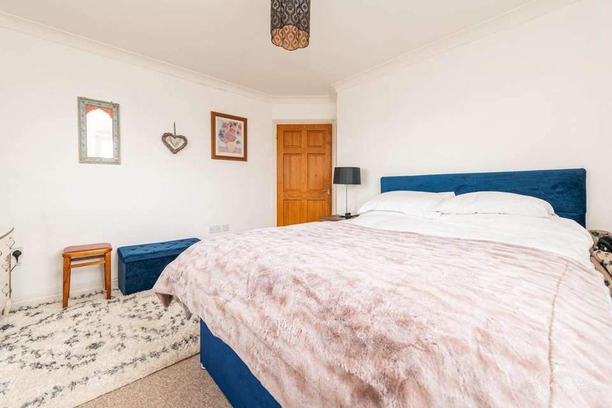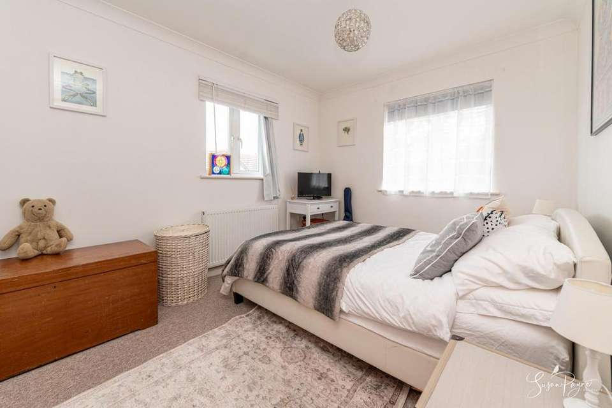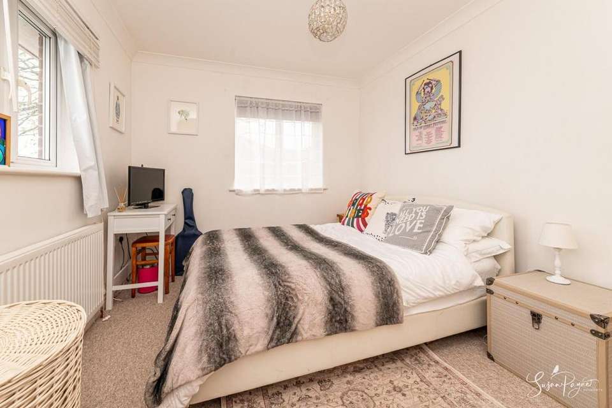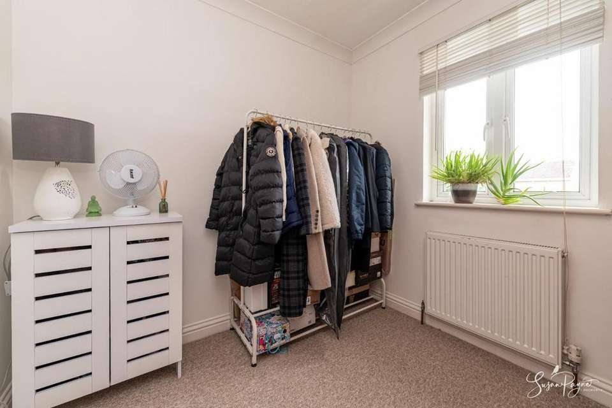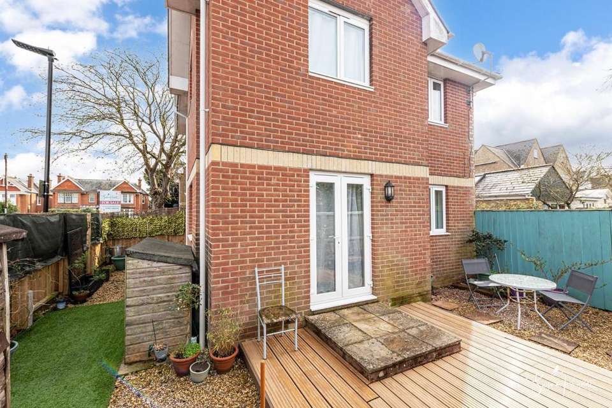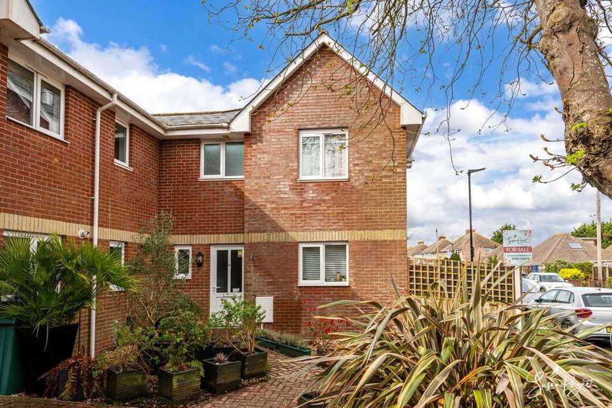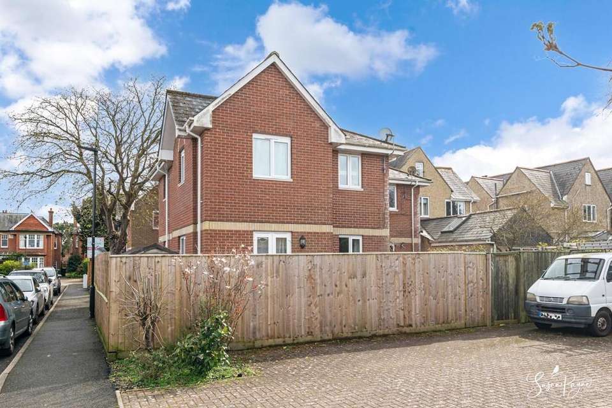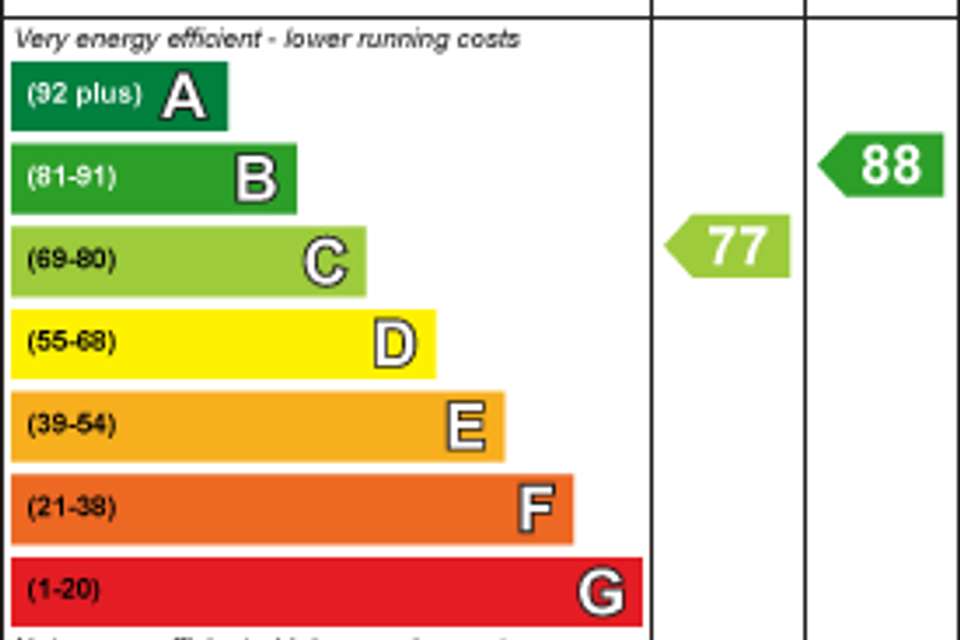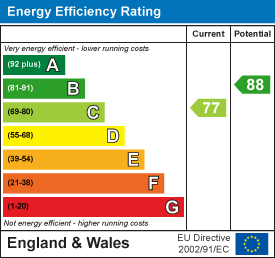3 bedroom end of terrace house for sale
Parklands Mews, Cowesterraced house
bedrooms
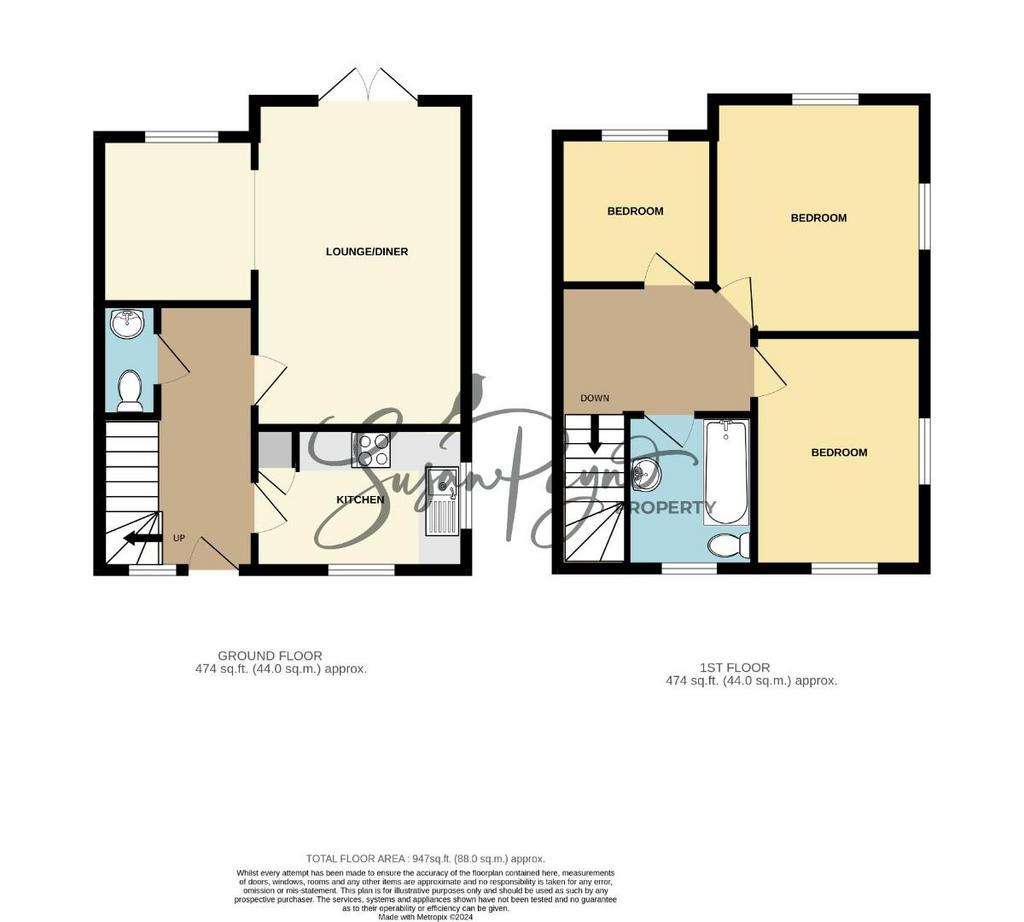
Property photos

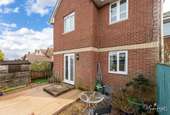
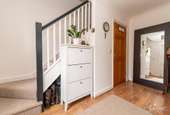
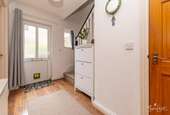
+17
Property description
Situated in a peaceful position within an exclusive small development, this superb home is close to local amenities and benefits from an enclosed rear garden as well as private parking.
Originally constructed in 2007, this modern family home has been well-maintained by its current owner and offers well-presented accommodation, set in a superb location in a popular residential area of Cowes. Recent upgrades include new carpets, and fencing to the rear garden. A neutral décor scheme throughout creates a welcoming home, ready to move into. Accommodation comprises an entrance hall, fitted kitchen, open plan lounge and dining room and a cloakroom on the ground floor, with three bedrooms and a family bathroom on the first-floor.
Conveniently close to a wide range of amenities, the bustling town centre of Cowes lies less than one mile away and offers visitors a mix of wonderful boutique shops, independent restaurants, bars and cafes along with the high-speed Red Jet foot passenger service to Southampton. This vibrant seaside town is a magnet for the sailing community and each year plays host to the world-famous Cowes Week and is also the starting point for the Round the Island Yacht race. Situated just one mile from this lovely home is the picturesque, pebble and shingle beach at Gurnard, where wonderful family days out can be enjoyed. Offering safe bathing and some amazing sunset views, the beach also has a large sloped green and children's play area behind. The town's 'twin', East Cowes, is reached by chain ferry across the Medina estuary from where the regular Red Funnel car ferry service to Southampton can be found as well as Queen Victoria's former residence, Osborne House. Just a 10-minute drive from the property is the Island's principal town of Newport, which also provides a wide range of shops, restaurants and cafes. Regular public transport is within easy reach, with bus stops located on Park Road at the end of the Avenue.
Welcome To 4 Parklands Mews - From popular Parklands Avenue, a block paved path leads between gravel borders and mature planting up to the smart red-brick façade of Parklands Mews. An outside lantern and part glazed front door create a welcoming entrance to Number 4.
Entrance Hall - The light and bright entrance hall is presented with fresh white décor and an attractive wood-laminate floor. Stairs lead to the first-floor, and characterful panel doors lead into the kitchen and lounge/diner.
Kitchen - 3.30m x 2.29m (10'9" x 7'6") - The neutral décor continues, complemented with herringbone wood-vinyl flooring and twin aspect glazing which fills the room with light. The kitchen comprises a useful mix of base and wall cabinets, finished in a combination of white and natural wood, with dark roll-edged worktops and cream tile splashbacks. Integrated appliances include an oven and hob, complete with a concealed extractor over, an inset sink and drainer with a mixer tap, and there is space for a washing machine, dishwasher and fridge-freezer. The kitchen is also home to the Glow Worm combi boiler.
Lounge/Diner - 5.05m x 3.40m + 2.62m x 2.41m (16'6" x 11'1" + 8'7 - The open plan lounge/diner is a social space, with neutral décor and high-quality wood-laminate floor. The lounge benefits from French doors to the rear garden and a window to the side aspect, enhancing the feeling of space and light. An open archway leads into the dining area, which has plenty of space for a dining table and also has a window looking out over the back garden.
Cloakroom - Dark walls and herringbone vinyl flooring combine with Moroccan style tiled splashbacks in the cloakroom to create a characterful space. There is a white pedestal basin with modern taps and a matching dual-flush low-level WC.
First Floor Landing - A stylish staircase has a smart balustrade finished in white with contrasting newel post and banister, and leads up to the first floor landing. Recently fitted carpets run up the stairs into the landing and continue in to all three bedrooms on this floor. There is a hatch to the loft, which is boarded, and panel doors to all three bedrooms and the family bathroom.
Bedroom One - 3.71m x 3.40m (12'2" x 11'1") - The primary bedroom is generously proportioned and presented in a fresh, neutral scheme. Twin aspect glazing enhances the light, and provides views over the garden and over the rooftops of Cowes towards the sea.
Bedroom Two - 3.61m x 2.82m (11'10" x 9'3") - Another good-size bedroom, with twin aspect glazing with views over Cowes, and fresh white décor.
Bedroom Three - 2.41m x 2.29m (7'10" x 7'6") - The third bedroom is well-proportioned, and currently in use as a fabulous dressing room. The fresh white décor and neutral carpet continues and there is also a window to the side aspect.
Family Bathroom - The family bathroom has a white suite, consisting of a full-size bath, with shower over and sleek glass screen, a pedestal basin with modern taps and a Moroccan style tiled splashback and a matching dual-flush low-level WC. The bathroom is finished with white walls, cream tiling around the bath, and ornate patterned vinyl flooring. The bathroom also benefits from a window, which has patterned glass for privacy.
Outside - To the front, there is a combination of block paved pathways, which lead to all four houses in the mews, gravel borders, which are ideal for potted plants, and mature planting and trees. To the rear, an enclosed rear garden comprises a paved terrace and sun deck, which connects to the lounge/diner and creates a perfect seating or dining area, and gravel borders. There is also a potting shed, and a gate leads to the driveway, which includes an allocated parking space.
4 Parklands Mews presents an enviable opportunity to purchase an immaculately presented home, set in an extremely desirable area of popular Cowes. An early viewing with the sole agent Susan Payne Property is highly recommended.
Additional Details - Tenure: Freehold
Council Tax Band: C
Services: Mains water, gas, electricity and drainage
Agent Notes:
The information provided about this property does not constitute or form part of an offer or contract, nor may it be regarded as representations. All interested parties must verify accuracy and your solicitor must verify tenure/lease information, fixtures and fittings and, where the property has been extended/converted, planning/building regulation consents. All dimensions are approximate and quoted for guidance only and their accuracy cannot be confirmed. Reference to appliances and/or services does not imply that they are necessarily in working order or fit for the purpose. Susan Payne Property Ltd. Company no. 10753879.
Originally constructed in 2007, this modern family home has been well-maintained by its current owner and offers well-presented accommodation, set in a superb location in a popular residential area of Cowes. Recent upgrades include new carpets, and fencing to the rear garden. A neutral décor scheme throughout creates a welcoming home, ready to move into. Accommodation comprises an entrance hall, fitted kitchen, open plan lounge and dining room and a cloakroom on the ground floor, with three bedrooms and a family bathroom on the first-floor.
Conveniently close to a wide range of amenities, the bustling town centre of Cowes lies less than one mile away and offers visitors a mix of wonderful boutique shops, independent restaurants, bars and cafes along with the high-speed Red Jet foot passenger service to Southampton. This vibrant seaside town is a magnet for the sailing community and each year plays host to the world-famous Cowes Week and is also the starting point for the Round the Island Yacht race. Situated just one mile from this lovely home is the picturesque, pebble and shingle beach at Gurnard, where wonderful family days out can be enjoyed. Offering safe bathing and some amazing sunset views, the beach also has a large sloped green and children's play area behind. The town's 'twin', East Cowes, is reached by chain ferry across the Medina estuary from where the regular Red Funnel car ferry service to Southampton can be found as well as Queen Victoria's former residence, Osborne House. Just a 10-minute drive from the property is the Island's principal town of Newport, which also provides a wide range of shops, restaurants and cafes. Regular public transport is within easy reach, with bus stops located on Park Road at the end of the Avenue.
Welcome To 4 Parklands Mews - From popular Parklands Avenue, a block paved path leads between gravel borders and mature planting up to the smart red-brick façade of Parklands Mews. An outside lantern and part glazed front door create a welcoming entrance to Number 4.
Entrance Hall - The light and bright entrance hall is presented with fresh white décor and an attractive wood-laminate floor. Stairs lead to the first-floor, and characterful panel doors lead into the kitchen and lounge/diner.
Kitchen - 3.30m x 2.29m (10'9" x 7'6") - The neutral décor continues, complemented with herringbone wood-vinyl flooring and twin aspect glazing which fills the room with light. The kitchen comprises a useful mix of base and wall cabinets, finished in a combination of white and natural wood, with dark roll-edged worktops and cream tile splashbacks. Integrated appliances include an oven and hob, complete with a concealed extractor over, an inset sink and drainer with a mixer tap, and there is space for a washing machine, dishwasher and fridge-freezer. The kitchen is also home to the Glow Worm combi boiler.
Lounge/Diner - 5.05m x 3.40m + 2.62m x 2.41m (16'6" x 11'1" + 8'7 - The open plan lounge/diner is a social space, with neutral décor and high-quality wood-laminate floor. The lounge benefits from French doors to the rear garden and a window to the side aspect, enhancing the feeling of space and light. An open archway leads into the dining area, which has plenty of space for a dining table and also has a window looking out over the back garden.
Cloakroom - Dark walls and herringbone vinyl flooring combine with Moroccan style tiled splashbacks in the cloakroom to create a characterful space. There is a white pedestal basin with modern taps and a matching dual-flush low-level WC.
First Floor Landing - A stylish staircase has a smart balustrade finished in white with contrasting newel post and banister, and leads up to the first floor landing. Recently fitted carpets run up the stairs into the landing and continue in to all three bedrooms on this floor. There is a hatch to the loft, which is boarded, and panel doors to all three bedrooms and the family bathroom.
Bedroom One - 3.71m x 3.40m (12'2" x 11'1") - The primary bedroom is generously proportioned and presented in a fresh, neutral scheme. Twin aspect glazing enhances the light, and provides views over the garden and over the rooftops of Cowes towards the sea.
Bedroom Two - 3.61m x 2.82m (11'10" x 9'3") - Another good-size bedroom, with twin aspect glazing with views over Cowes, and fresh white décor.
Bedroom Three - 2.41m x 2.29m (7'10" x 7'6") - The third bedroom is well-proportioned, and currently in use as a fabulous dressing room. The fresh white décor and neutral carpet continues and there is also a window to the side aspect.
Family Bathroom - The family bathroom has a white suite, consisting of a full-size bath, with shower over and sleek glass screen, a pedestal basin with modern taps and a Moroccan style tiled splashback and a matching dual-flush low-level WC. The bathroom is finished with white walls, cream tiling around the bath, and ornate patterned vinyl flooring. The bathroom also benefits from a window, which has patterned glass for privacy.
Outside - To the front, there is a combination of block paved pathways, which lead to all four houses in the mews, gravel borders, which are ideal for potted plants, and mature planting and trees. To the rear, an enclosed rear garden comprises a paved terrace and sun deck, which connects to the lounge/diner and creates a perfect seating or dining area, and gravel borders. There is also a potting shed, and a gate leads to the driveway, which includes an allocated parking space.
4 Parklands Mews presents an enviable opportunity to purchase an immaculately presented home, set in an extremely desirable area of popular Cowes. An early viewing with the sole agent Susan Payne Property is highly recommended.
Additional Details - Tenure: Freehold
Council Tax Band: C
Services: Mains water, gas, electricity and drainage
Agent Notes:
The information provided about this property does not constitute or form part of an offer or contract, nor may it be regarded as representations. All interested parties must verify accuracy and your solicitor must verify tenure/lease information, fixtures and fittings and, where the property has been extended/converted, planning/building regulation consents. All dimensions are approximate and quoted for guidance only and their accuracy cannot be confirmed. Reference to appliances and/or services does not imply that they are necessarily in working order or fit for the purpose. Susan Payne Property Ltd. Company no. 10753879.
Interested in this property?
Council tax
First listed
Over a month agoEnergy Performance Certificate
Parklands Mews, Cowes
Marketed by
Susan Payne Property - Wootton The Black Building, East Quay Wootton Bridge, Isle Of Wight PO33 4LAPlacebuzz mortgage repayment calculator
Monthly repayment
The Est. Mortgage is for a 25 years repayment mortgage based on a 10% deposit and a 5.5% annual interest. It is only intended as a guide. Make sure you obtain accurate figures from your lender before committing to any mortgage. Your home may be repossessed if you do not keep up repayments on a mortgage.
Parklands Mews, Cowes - Streetview
DISCLAIMER: Property descriptions and related information displayed on this page are marketing materials provided by Susan Payne Property - Wootton. Placebuzz does not warrant or accept any responsibility for the accuracy or completeness of the property descriptions or related information provided here and they do not constitute property particulars. Please contact Susan Payne Property - Wootton for full details and further information.





