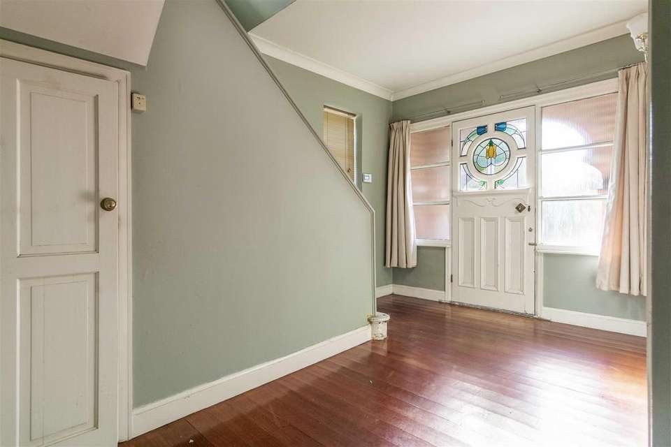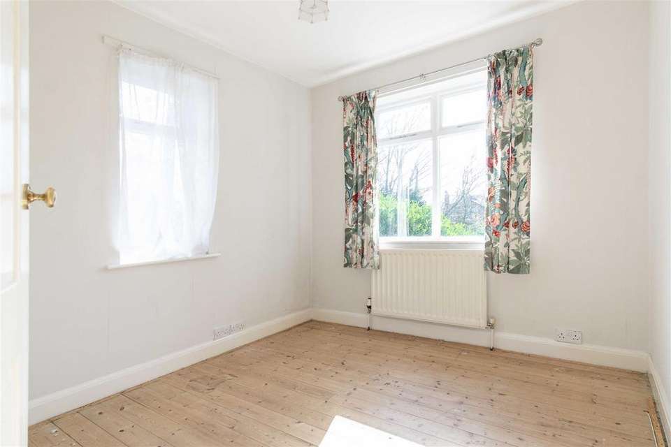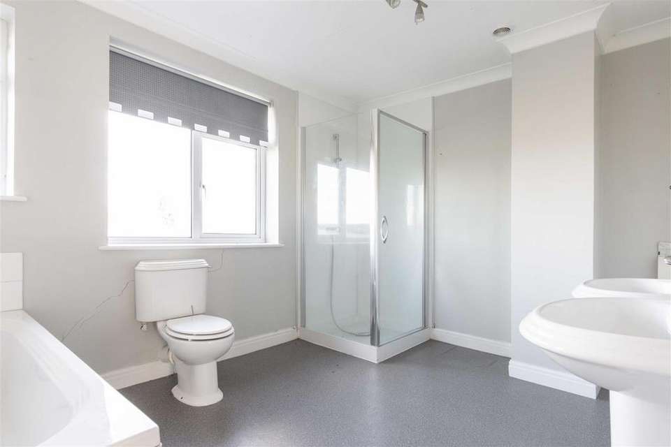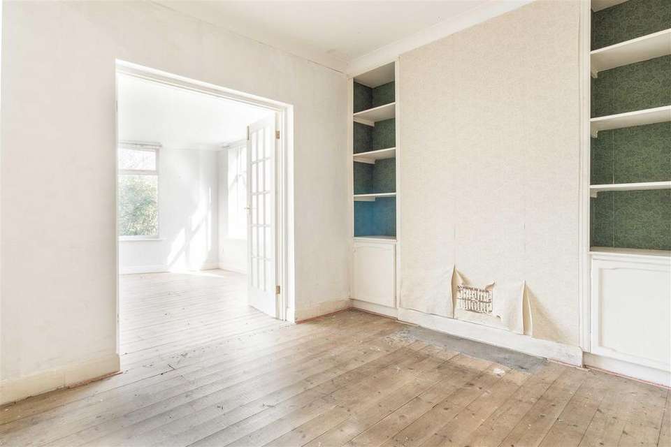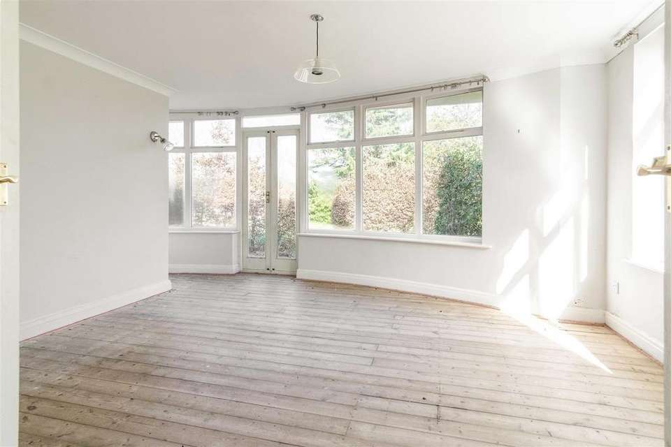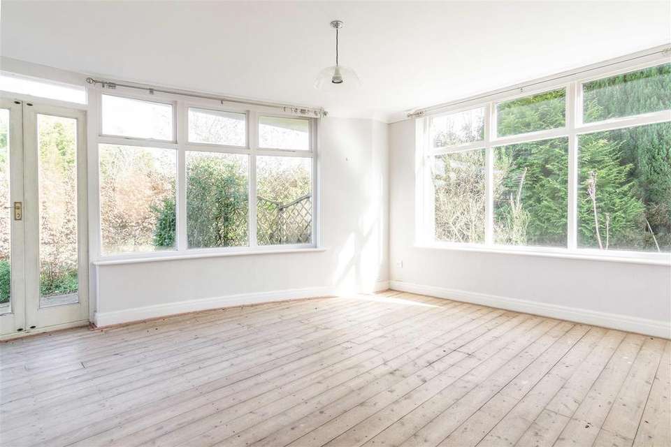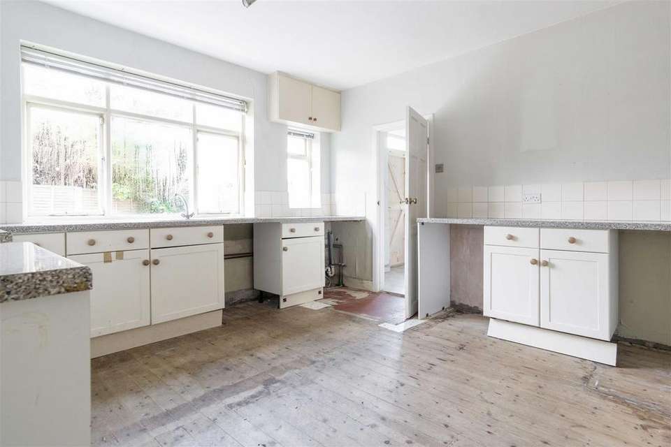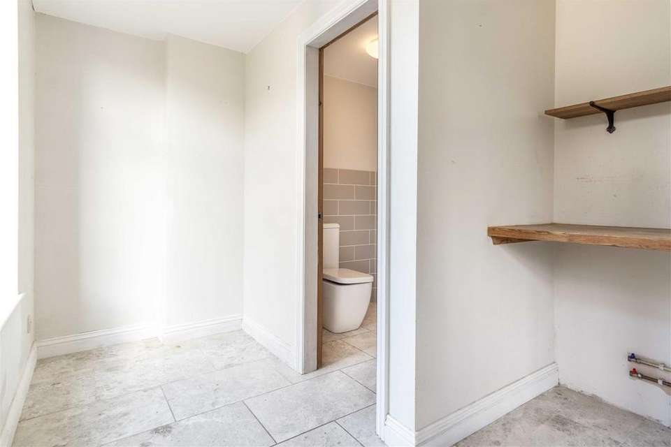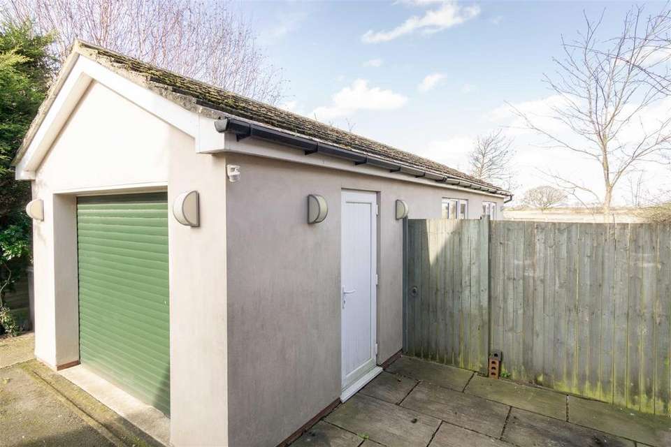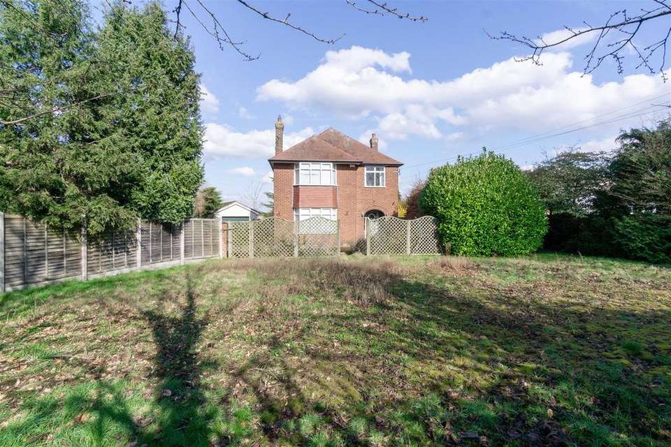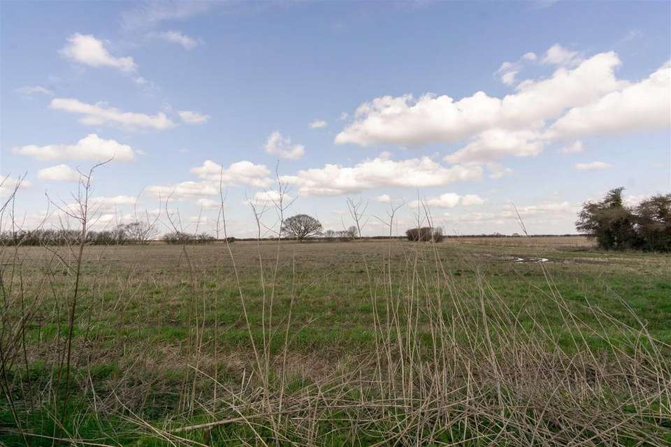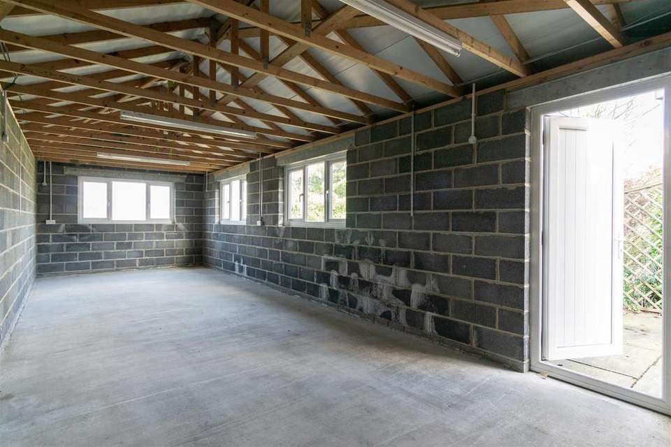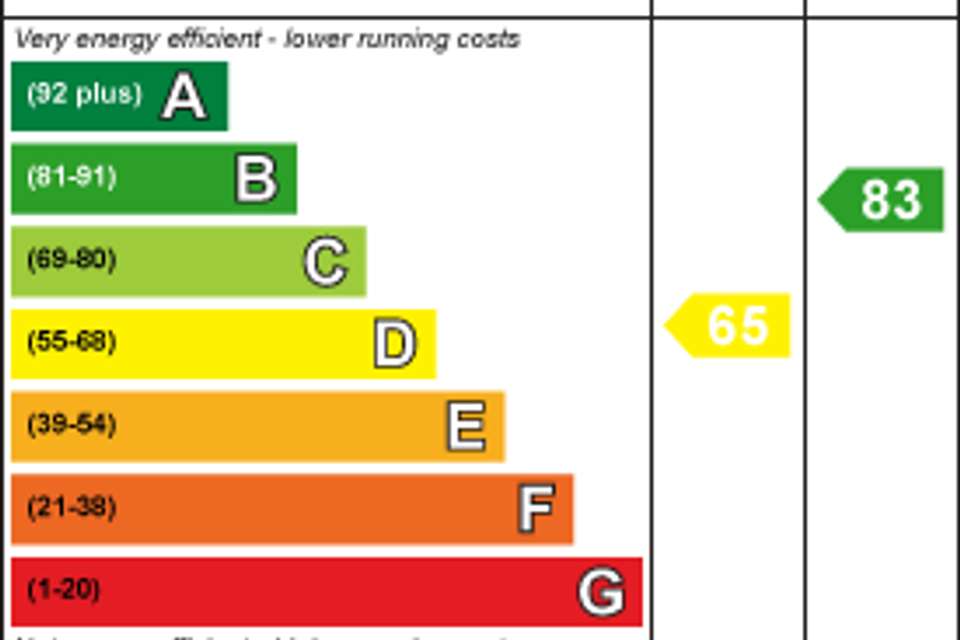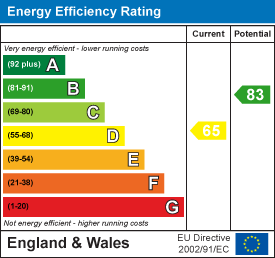3 bedroom detached house for sale
Selby Road, Riccalldetached house
bedrooms
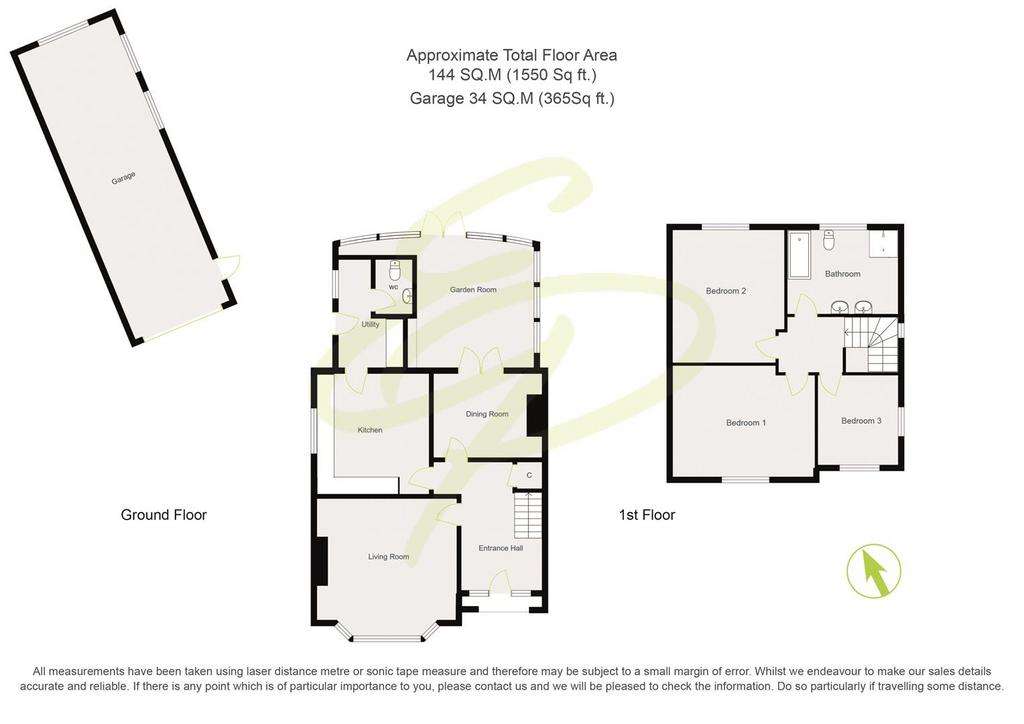
Property photos




+17
Property description
*TRADITIONAL DETACHED HOUSE ON LARGER THAN AVERAGE PLOT WITH OPEN VIEWS* Requiring some modernisation but well positioned on the edge of the village of Riccall. The property offers good sized accommodation throughout which includes:- 2 receptions and garden room, kitchen and utility area, downstairs cloakroom, 3 bedrooms and bathroom. Outside is a large garage and the property is offered with no chain.
Storm porch to entrance door with Victorian style glazing leading into:-
Entrance Hall - 4.19m max x 2.69m (13'8" max x 8'9") - With stairs off to the first floor. An understairs cupboard housing the gas boiler. Having a window to the side elevation and a radiator.
Living Room - 4.57m x 3.97m (14'11" x 13'0") - Having a feature mahogany style fireplace housing a gas fire. With a large bay window to the front elevation and a further window to the side. Radiator.
Kitchen - 3.95m x 3.66m (12'11" x 12'0") - Equipped with a basic range of units, work surfaces and sink. Having a radiator, windows to the side elevation and an opening into:-
Utility Area - 3.54m max x 2.48m max (11'7" max x 8'1" max) - With plumbing for a washing machine. Door and window to the side elevation. Door into:-
Cloakroom - Being half tiled and having a white suite comprising wc and wash hand basin.
Dining Room - 3.5m x 2.7m (11'5" x 8'10") - Having a radiator and glazed double doors into:-
Garden Room - 4.29m max x 3.54m (14'0" max x 11'7") - With windows to the side and rear elevations and french doors giving access to the rear garden.
Landing - With doors off, a window to the side elevation and a radiator.
Bedroom 1 - 4.59m max x 3.64m max (15'0" max x 11'11" max) - Having a window to the front elevation and a radiator.
Bedroom 2 - 3.65m max x 4.34m max (11'11" max x 14'2" max) - Having a window to the rear elevation and a radiator.
Bedroom 3 - 2.95m x 2.65m (9'8" x 8'8") - Having windows to the front and side elevations and a radiator.
Bathroom - 3.62m x 2.75m (11'10" x 9'0") - Having a modern white suite comprising panelled bath, separate shower cubicle, wc and dual wash hand basins.
Garage - 10m x 3.31m (32'9" x 10'10") - Having a roller door to the front and personal door to the side. Windows to the side and rear elevations. Power connected.
Outside - The property is approached from the side by a tarmac drive which provides ample off road parking and access to the garage. To the front is a large enclosed lawned area with mature shrubs and trees. To the rear is another large lawned garden which has open views over the adjoining fields.
Utilities - Mains electric
Mains gas
Mains water (not metered) and Sewerage
Mobile - 4G
Broadband FTTC - Superfast
Note - The sale of this property is subject to a grant of probate.
Storm porch to entrance door with Victorian style glazing leading into:-
Entrance Hall - 4.19m max x 2.69m (13'8" max x 8'9") - With stairs off to the first floor. An understairs cupboard housing the gas boiler. Having a window to the side elevation and a radiator.
Living Room - 4.57m x 3.97m (14'11" x 13'0") - Having a feature mahogany style fireplace housing a gas fire. With a large bay window to the front elevation and a further window to the side. Radiator.
Kitchen - 3.95m x 3.66m (12'11" x 12'0") - Equipped with a basic range of units, work surfaces and sink. Having a radiator, windows to the side elevation and an opening into:-
Utility Area - 3.54m max x 2.48m max (11'7" max x 8'1" max) - With plumbing for a washing machine. Door and window to the side elevation. Door into:-
Cloakroom - Being half tiled and having a white suite comprising wc and wash hand basin.
Dining Room - 3.5m x 2.7m (11'5" x 8'10") - Having a radiator and glazed double doors into:-
Garden Room - 4.29m max x 3.54m (14'0" max x 11'7") - With windows to the side and rear elevations and french doors giving access to the rear garden.
Landing - With doors off, a window to the side elevation and a radiator.
Bedroom 1 - 4.59m max x 3.64m max (15'0" max x 11'11" max) - Having a window to the front elevation and a radiator.
Bedroom 2 - 3.65m max x 4.34m max (11'11" max x 14'2" max) - Having a window to the rear elevation and a radiator.
Bedroom 3 - 2.95m x 2.65m (9'8" x 8'8") - Having windows to the front and side elevations and a radiator.
Bathroom - 3.62m x 2.75m (11'10" x 9'0") - Having a modern white suite comprising panelled bath, separate shower cubicle, wc and dual wash hand basins.
Garage - 10m x 3.31m (32'9" x 10'10") - Having a roller door to the front and personal door to the side. Windows to the side and rear elevations. Power connected.
Outside - The property is approached from the side by a tarmac drive which provides ample off road parking and access to the garage. To the front is a large enclosed lawned area with mature shrubs and trees. To the rear is another large lawned garden which has open views over the adjoining fields.
Utilities - Mains electric
Mains gas
Mains water (not metered) and Sewerage
Mobile - 4G
Broadband FTTC - Superfast
Note - The sale of this property is subject to a grant of probate.
Council tax
First listed
Over a month agoEnergy Performance Certificate
Selby Road, Riccall
Placebuzz mortgage repayment calculator
Monthly repayment
The Est. Mortgage is for a 25 years repayment mortgage based on a 10% deposit and a 5.5% annual interest. It is only intended as a guide. Make sure you obtain accurate figures from your lender before committing to any mortgage. Your home may be repossessed if you do not keep up repayments on a mortgage.
Selby Road, Riccall - Streetview
DISCLAIMER: Property descriptions and related information displayed on this page are marketing materials provided by Elmhirst Parker Estate Agents - Selby. Placebuzz does not warrant or accept any responsibility for the accuracy or completeness of the property descriptions or related information provided here and they do not constitute property particulars. Please contact Elmhirst Parker Estate Agents - Selby for full details and further information.


