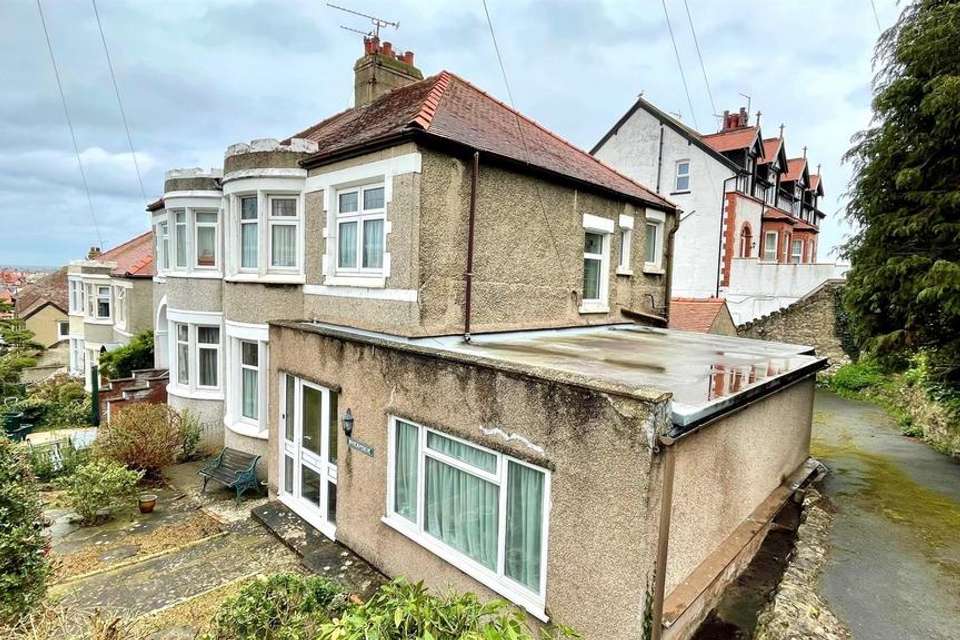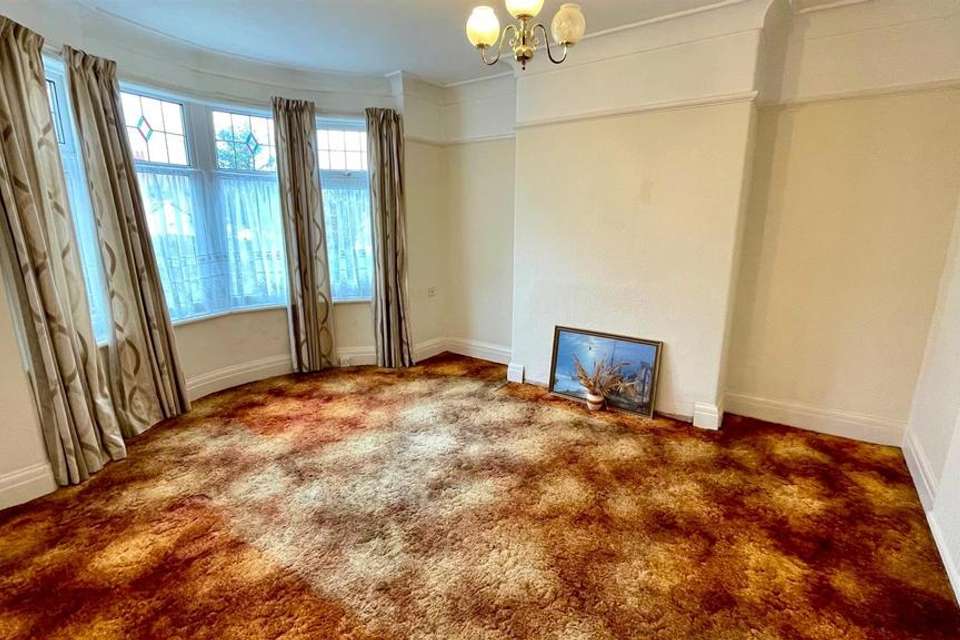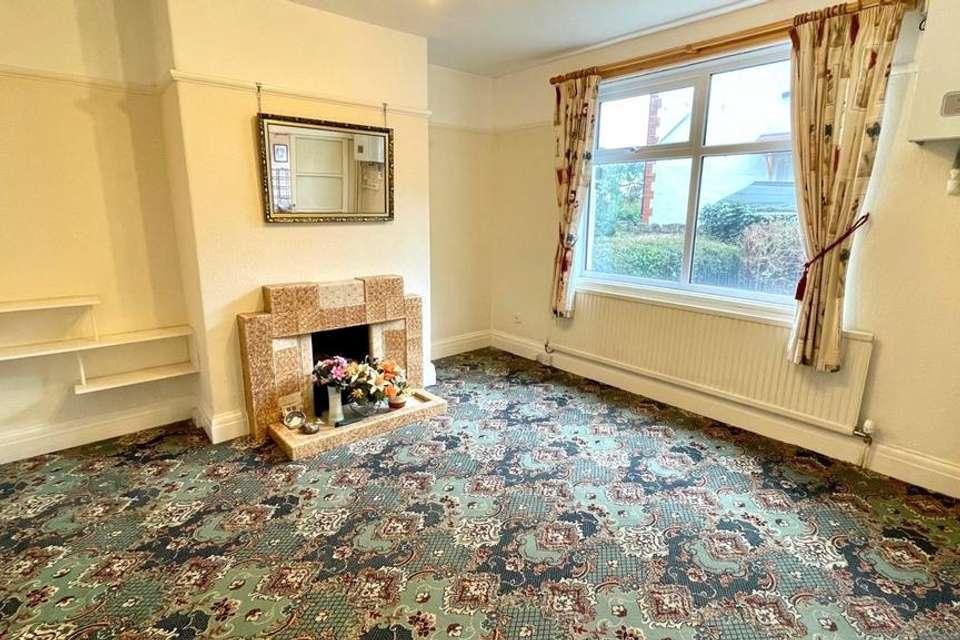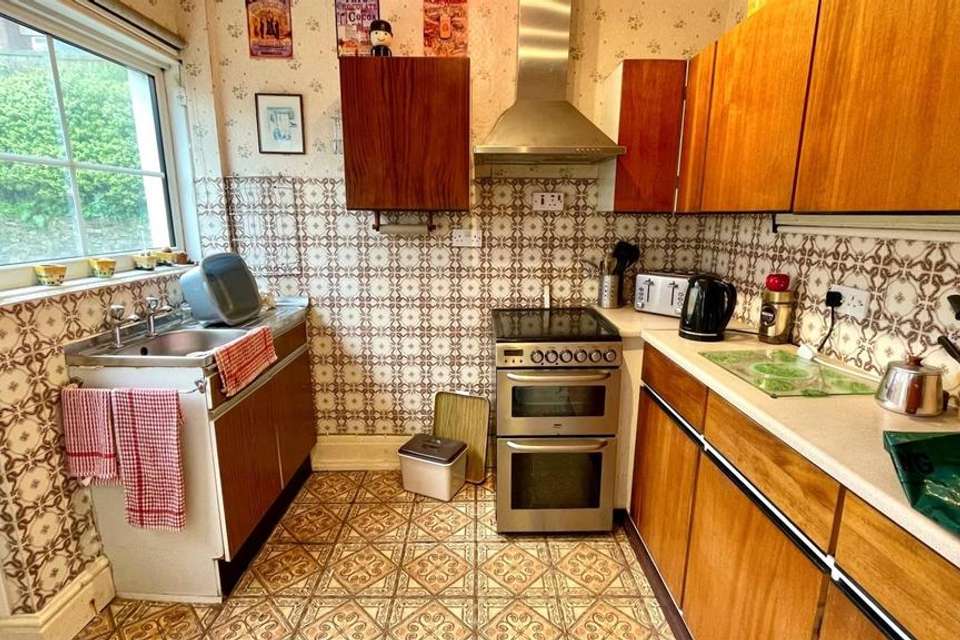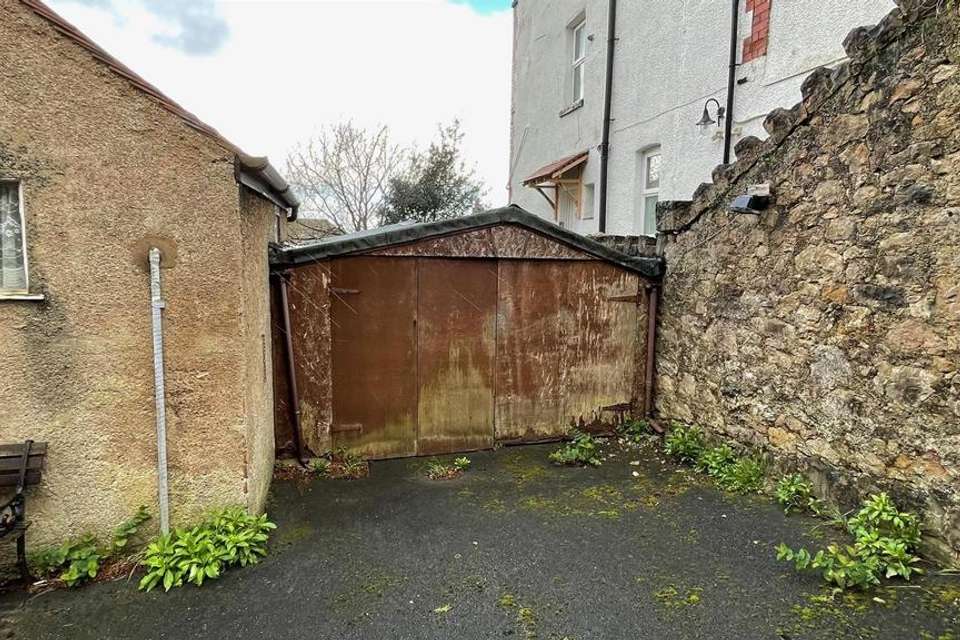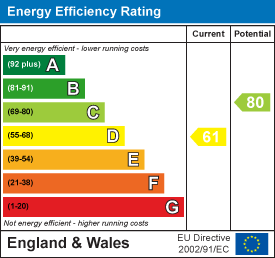4 bedroom semi-detached house for sale
Princes Drive, Llandudnosemi-detached house
bedrooms
Property photos




+10
Property description
THIS SEMI DETACHED FAMILY SIZED HOME IS IN NEED OF COMPREHENSIVE UPDATING AND HAS BEEN EXTENDED TO PROVIDE A GROUND FLOOR BEDROOM WITH AN EN-SUITE SHOWER ROOM, AT THE END OF A CUL DE SAC and within easy reach of the Craig y Don end of the Promenade, situated close to Craig y Don's Tennis Courts, Community Centre, Craig y Don Medical Practice, Primary School, together with local shops and promenade. 1? miles of Llandudno. The accommodation briefly comprises:- porch; hall; lounge with bow window; separate dining room; kitchen; ground floor double sized bedroom with en-suite 3-piece shower room; first floor landing; 3 further bedrooms and a family bathroom. The property features gas fired central heating and upvc double glazed windows. Outside - small front garden, drive for off road parking from Tan y Bryn Road leads to parking area and the rear garden.
The Accommodation Comprises:- -
Upvc Double Glazed Front Door - To:-
Porch - Inner door to:-
Hall - Radiator, understairs cupboard.
Lounge - 4.36m x 3.69m (14'3" x 12'1") - Upvc double glazed bow window, double radiator.
Dining Room - 3.70m x 3.68m (12'1" x 12'0") - Fire surround, upvc double glazed window, radiator, wall mounted gas fired central heating/hot water boiler.
Kitchen - 2.47m x 2.15m (8'1" x 7'0") - Base, wall and drawer units, round edge worktops, stainless steel sink, wall tiling, radiator, upvc double glazed window and rear access door.
Side Extension Accessed Via The Hall Leads To:- -
Ground Floor Bedroom - 4.87m x 3.52m (15'11" x 11'6") - Upvc double glazed window, double radiator, sliding door to:-
En-Suite 3 Piece Shower Room - Upvc double glazed window, double radiator.
First Floor Landiing - Upvc double glazed window, double radiator.
Bedroom 1 - 4.48m x 3.14m (14'8" x 10'3") - With upvc double glazed bow window, radiator, built-in alcove wardrobes, Great Orme view.
View From Bedroom 1 -
Bedroom 2 - 3.69m x 3.28m (12'1" x 10'9") - Upvc double glazed window, double radiator, built-in alcove wardrobes.
Bedroom 3 - 2.16m x 2.02m (7'1" x 6'7") - Upvc double glazed window, radiator, Great Orme view.
Bathroom - Panel bath with 'Mira' shower over, pedestal wash hand basin, close coupled w.c, wall tiling, upvc double glazed window, airing cupboard with cylinder and immersion heater.
Outside -
Front Garden - With flowerbeds and shrubs. Driveway from Tan-y-Bryn Road for off road parking.
Rear Garden Area - With shrubs. Old timber garage in a dilapidated state
Tenure - Freehold -
Council Tax Band - Is 'D' obtained from
Awaiting Floor Plan -
The Accommodation Comprises:- -
Upvc Double Glazed Front Door - To:-
Porch - Inner door to:-
Hall - Radiator, understairs cupboard.
Lounge - 4.36m x 3.69m (14'3" x 12'1") - Upvc double glazed bow window, double radiator.
Dining Room - 3.70m x 3.68m (12'1" x 12'0") - Fire surround, upvc double glazed window, radiator, wall mounted gas fired central heating/hot water boiler.
Kitchen - 2.47m x 2.15m (8'1" x 7'0") - Base, wall and drawer units, round edge worktops, stainless steel sink, wall tiling, radiator, upvc double glazed window and rear access door.
Side Extension Accessed Via The Hall Leads To:- -
Ground Floor Bedroom - 4.87m x 3.52m (15'11" x 11'6") - Upvc double glazed window, double radiator, sliding door to:-
En-Suite 3 Piece Shower Room - Upvc double glazed window, double radiator.
First Floor Landiing - Upvc double glazed window, double radiator.
Bedroom 1 - 4.48m x 3.14m (14'8" x 10'3") - With upvc double glazed bow window, radiator, built-in alcove wardrobes, Great Orme view.
View From Bedroom 1 -
Bedroom 2 - 3.69m x 3.28m (12'1" x 10'9") - Upvc double glazed window, double radiator, built-in alcove wardrobes.
Bedroom 3 - 2.16m x 2.02m (7'1" x 6'7") - Upvc double glazed window, radiator, Great Orme view.
Bathroom - Panel bath with 'Mira' shower over, pedestal wash hand basin, close coupled w.c, wall tiling, upvc double glazed window, airing cupboard with cylinder and immersion heater.
Outside -
Front Garden - With flowerbeds and shrubs. Driveway from Tan-y-Bryn Road for off road parking.
Rear Garden Area - With shrubs. Old timber garage in a dilapidated state
Tenure - Freehold -
Council Tax Band - Is 'D' obtained from
Awaiting Floor Plan -
Interested in this property?
Council tax
First listed
4 days agoEnergy Performance Certificate
Princes Drive, Llandudno
Marketed by
Bryan Davies & Associates - Llandudno 4 Mostyn Street Llandudno LL30 2PSPlacebuzz mortgage repayment calculator
Monthly repayment
The Est. Mortgage is for a 25 years repayment mortgage based on a 10% deposit and a 5.5% annual interest. It is only intended as a guide. Make sure you obtain accurate figures from your lender before committing to any mortgage. Your home may be repossessed if you do not keep up repayments on a mortgage.
Princes Drive, Llandudno - Streetview
DISCLAIMER: Property descriptions and related information displayed on this page are marketing materials provided by Bryan Davies & Associates - Llandudno. Placebuzz does not warrant or accept any responsibility for the accuracy or completeness of the property descriptions or related information provided here and they do not constitute property particulars. Please contact Bryan Davies & Associates - Llandudno for full details and further information.

