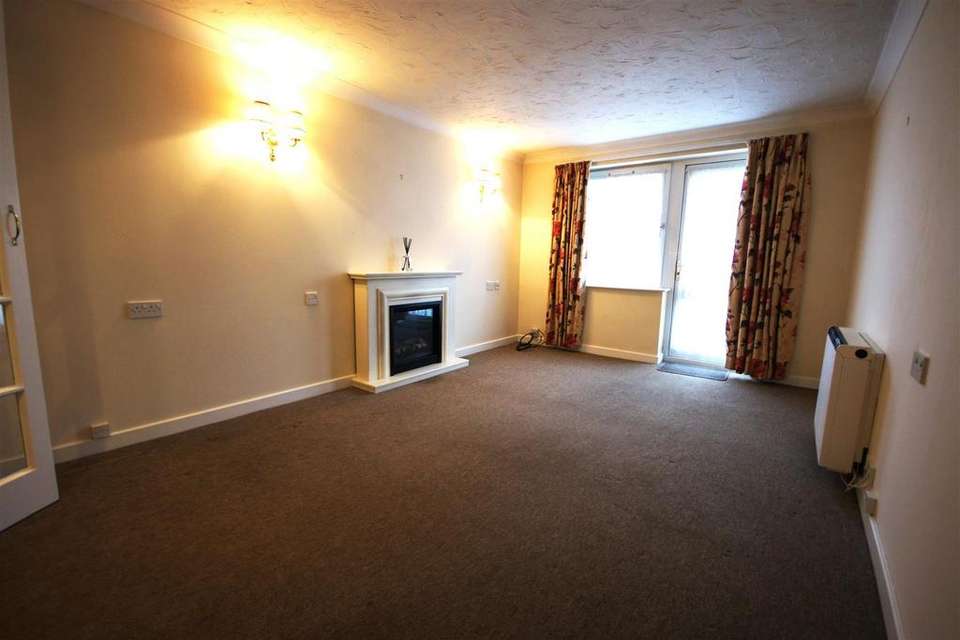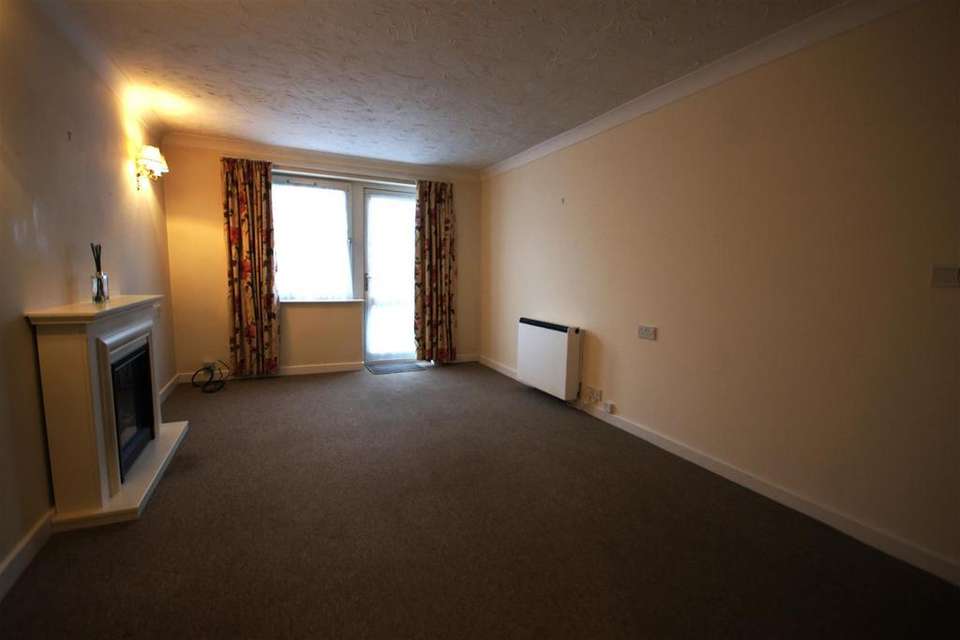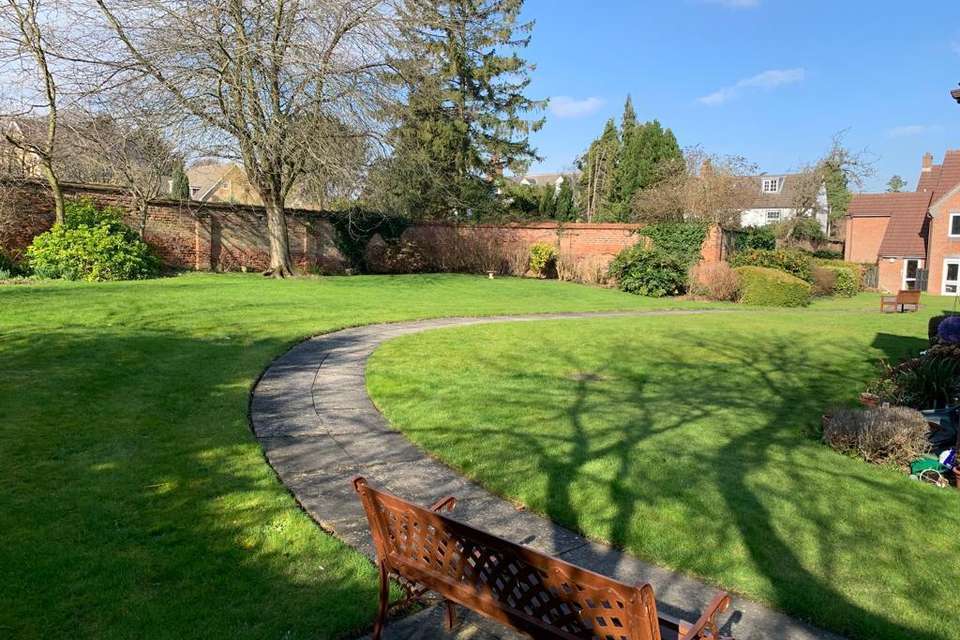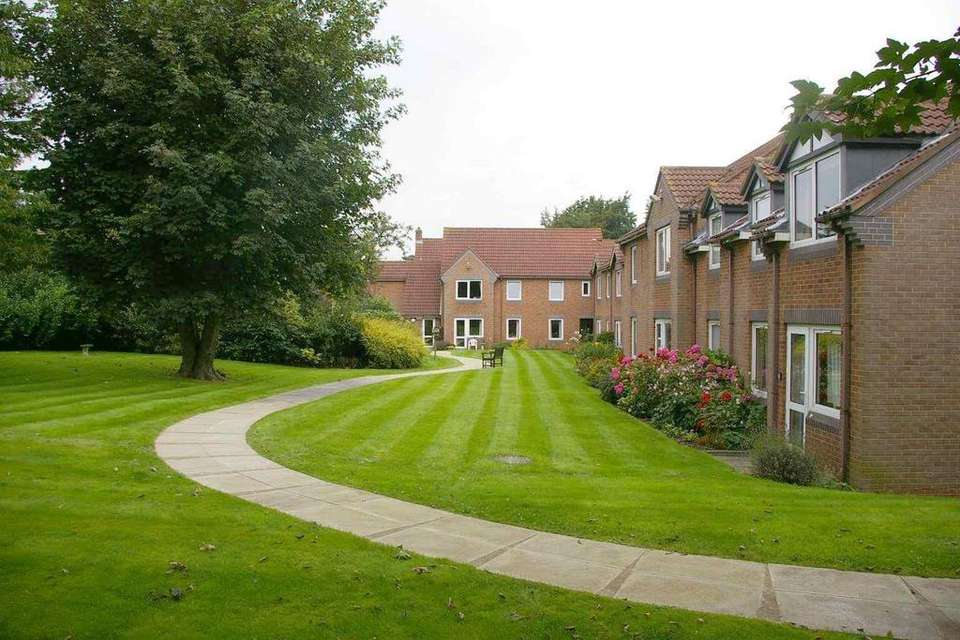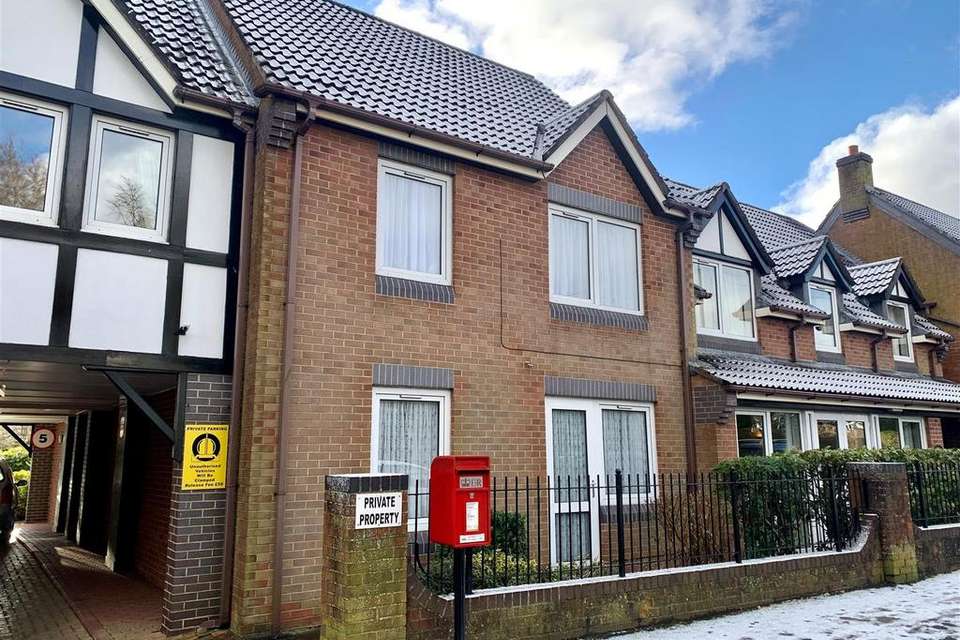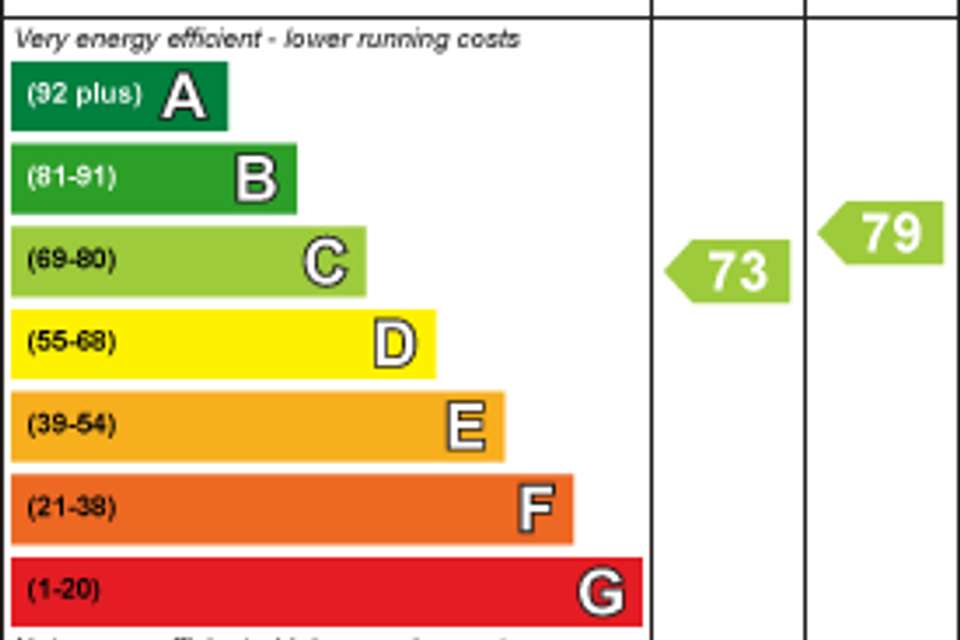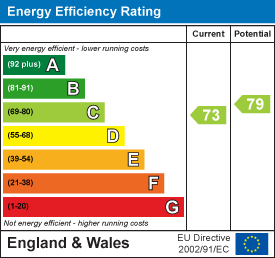1 bedroom flat for sale
Haldenby Court, Swanland HU14flat
bedroom
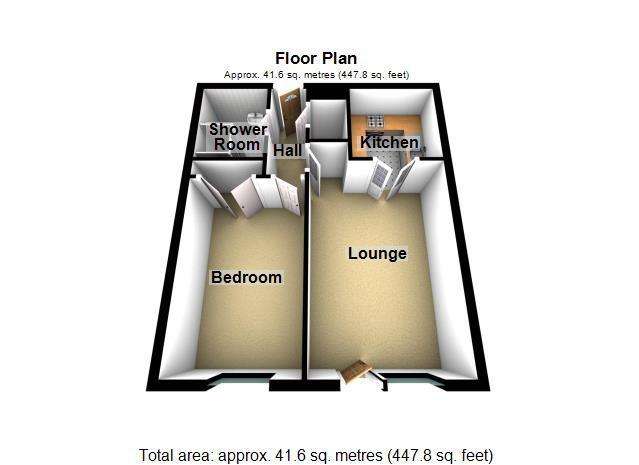
Property photos

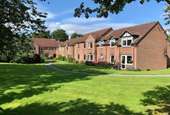


+19
Property description
DIFFERENT TO OTHER APARTMENTS, LARGER KITCHEN, SHOWER ROOM AND CONVENIENT LOCATION IN DEVELOPMENT.
Located in the heart of Swanland village on West End and in close proximity to a broad range of services and amenities, being presented to the market ready for immediate occupation.
Well situated within this exclusive retirement development and offered for sale is this self-contained one bedroom ground floor flat forming part of this popular over 55s development in this desirable and central village location.
The smartly appointed living space comprises; Hallway, Reception Lounge access through to a larger Kitchen, an inner hallway benefits from a deep storage cupboard with Double Bedroom and separate Shower Room.
Haldenby Court itself benefits from a range of communal areas including a large Sitting Room to the ground floor level, Kitchen, Laundry and Guest Suite, all set within a walled garden perimeter.
Ample parking provision is provided for residents with further visitor parking available.
The development itself provides a number of apartments for residents over the age of 55 with the benefit and comfort of a House Manager based at the property during day time hours.
Electric heating, uPVC double glazing, 24-hour care-line and security entry system. Communal gardens and parking.
Entrance Hall - With wall mounted intercom, deep storage cupboard with shelving and housing hot water cylinder, access is provided to lounge, bedroom and shower room.
Lounge - 5.27 x 3.21 (17'3" x 10'6") - Uniform in shape and size, with uPVC double glazed window to West End itself, with access also provided to front. A central focal point is provided via a feature electric fire with hearth and mantel, wall light points, wall mounted storage heater, coving detail, security pull-cord, French doors leading through to kitchen.
Kitchen - 2.20 x 2.28 (7'2" x 7'5") - Being larger than a number of the existing kitchens within the development, being well presented throughout with a range of traditionally styled wall and base units with roll edged work surfaces over, appliance include mid-level oven, electric hob with extractor over, sink and drainer, with ample space provided for further white goods if required and tiling to splash backs.
Bedroom One - 4.36 x 2.68 (14'3" x 8'9") - Of double bedroom proportions with uPVC double glazed window, wall mounted storage heater and security pull cord, ample wardrobe provision is also provided via folding mirrored doors leading to deep storage, coving and wall light points.
Shower Room - 1.90 x 2.08 (6'2" x 6'9") - With upgraded bathroom throughout to provide a double walk-in shower of contemporary appeal, fitted with a raised white shower tray with over size shower screen with wall mounted shower head and console, low flush w.c., inset basin to unit with full tiling to splashback areas, extractor and uPVC double glazed window also.
Communal Areas - Haldenby Court is a delightful development of apartments that can be purchased by those over the age of 55 years.
The development boasts its own range of impressive facilities including a luxuriously furnished residents' sitting room providing a great place for socialising, and activities together with a communal kitchen area and laundry room. Also featured within the development is a guest suite located on the first floor which is available for residents to pre-book for their guests to stay for a small charge and is on a strictly first come, first served basis. A lift provides access to the first floor should this be required also.
Outside - The development stands within delightful communal grounds. The rear garden is essentially walled and mainly lawned and takes advantage of available sunshine enjoying a South and West facing aspect and an car parking space is available for the subject apartment together with spaces available for visitors.
Village Amenities - The village amenities are all on your doorstep and consist of the following... Chemist, local Fishmonger delivery service, Hairdressers, Florist, Coffee Shop, Dress Boutique, Interiors and Gift Shop, Estate Agent, Post Office, Supermarket, Pub, Bowls Club, Tennis Club, Library and Village Hall. Opposite the village pond is the bus service into surrounding locations.
Fixtures And Fittings - Various quality fixtures and fittings may be available by separate negotiation.
Services - (Not Tested) Mains Water, Electricity and Drainage are connected.
Tenure - We understand the Tenure of the property to be Leasehold with Vacant Possession on Completion.
Viewing - Strictly by appointment with sole selling agents, Staniford Grays.
Website- Stanifords.com Tel: (01482) - 631133
E-mail: [use Contact Agent Button]
Websites - www.( ... ).co.uk
Located in the heart of Swanland village on West End and in close proximity to a broad range of services and amenities, being presented to the market ready for immediate occupation.
Well situated within this exclusive retirement development and offered for sale is this self-contained one bedroom ground floor flat forming part of this popular over 55s development in this desirable and central village location.
The smartly appointed living space comprises; Hallway, Reception Lounge access through to a larger Kitchen, an inner hallway benefits from a deep storage cupboard with Double Bedroom and separate Shower Room.
Haldenby Court itself benefits from a range of communal areas including a large Sitting Room to the ground floor level, Kitchen, Laundry and Guest Suite, all set within a walled garden perimeter.
Ample parking provision is provided for residents with further visitor parking available.
The development itself provides a number of apartments for residents over the age of 55 with the benefit and comfort of a House Manager based at the property during day time hours.
Electric heating, uPVC double glazing, 24-hour care-line and security entry system. Communal gardens and parking.
Entrance Hall - With wall mounted intercom, deep storage cupboard with shelving and housing hot water cylinder, access is provided to lounge, bedroom and shower room.
Lounge - 5.27 x 3.21 (17'3" x 10'6") - Uniform in shape and size, with uPVC double glazed window to West End itself, with access also provided to front. A central focal point is provided via a feature electric fire with hearth and mantel, wall light points, wall mounted storage heater, coving detail, security pull-cord, French doors leading through to kitchen.
Kitchen - 2.20 x 2.28 (7'2" x 7'5") - Being larger than a number of the existing kitchens within the development, being well presented throughout with a range of traditionally styled wall and base units with roll edged work surfaces over, appliance include mid-level oven, electric hob with extractor over, sink and drainer, with ample space provided for further white goods if required and tiling to splash backs.
Bedroom One - 4.36 x 2.68 (14'3" x 8'9") - Of double bedroom proportions with uPVC double glazed window, wall mounted storage heater and security pull cord, ample wardrobe provision is also provided via folding mirrored doors leading to deep storage, coving and wall light points.
Shower Room - 1.90 x 2.08 (6'2" x 6'9") - With upgraded bathroom throughout to provide a double walk-in shower of contemporary appeal, fitted with a raised white shower tray with over size shower screen with wall mounted shower head and console, low flush w.c., inset basin to unit with full tiling to splashback areas, extractor and uPVC double glazed window also.
Communal Areas - Haldenby Court is a delightful development of apartments that can be purchased by those over the age of 55 years.
The development boasts its own range of impressive facilities including a luxuriously furnished residents' sitting room providing a great place for socialising, and activities together with a communal kitchen area and laundry room. Also featured within the development is a guest suite located on the first floor which is available for residents to pre-book for their guests to stay for a small charge and is on a strictly first come, first served basis. A lift provides access to the first floor should this be required also.
Outside - The development stands within delightful communal grounds. The rear garden is essentially walled and mainly lawned and takes advantage of available sunshine enjoying a South and West facing aspect and an car parking space is available for the subject apartment together with spaces available for visitors.
Village Amenities - The village amenities are all on your doorstep and consist of the following... Chemist, local Fishmonger delivery service, Hairdressers, Florist, Coffee Shop, Dress Boutique, Interiors and Gift Shop, Estate Agent, Post Office, Supermarket, Pub, Bowls Club, Tennis Club, Library and Village Hall. Opposite the village pond is the bus service into surrounding locations.
Fixtures And Fittings - Various quality fixtures and fittings may be available by separate negotiation.
Services - (Not Tested) Mains Water, Electricity and Drainage are connected.
Tenure - We understand the Tenure of the property to be Leasehold with Vacant Possession on Completion.
Viewing - Strictly by appointment with sole selling agents, Staniford Grays.
Website- Stanifords.com Tel: (01482) - 631133
E-mail: [use Contact Agent Button]
Websites - www.( ... ).co.uk
Interested in this property?
Council tax
First listed
Over a month agoEnergy Performance Certificate
Haldenby Court, Swanland HU14
Marketed by
Staniford Grays - Swanland 2 West End Swanland HU14 3PEPlacebuzz mortgage repayment calculator
Monthly repayment
The Est. Mortgage is for a 25 years repayment mortgage based on a 10% deposit and a 5.5% annual interest. It is only intended as a guide. Make sure you obtain accurate figures from your lender before committing to any mortgage. Your home may be repossessed if you do not keep up repayments on a mortgage.
Haldenby Court, Swanland HU14 - Streetview
DISCLAIMER: Property descriptions and related information displayed on this page are marketing materials provided by Staniford Grays - Swanland. Placebuzz does not warrant or accept any responsibility for the accuracy or completeness of the property descriptions or related information provided here and they do not constitute property particulars. Please contact Staniford Grays - Swanland for full details and further information.





