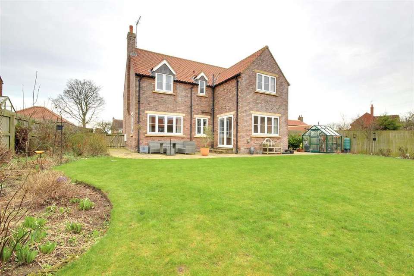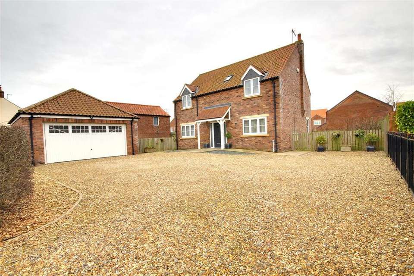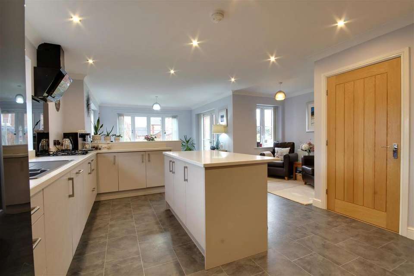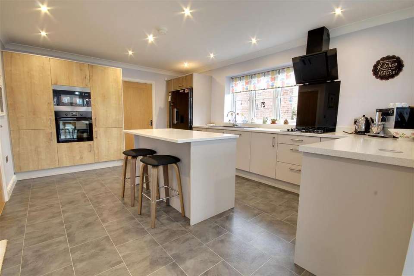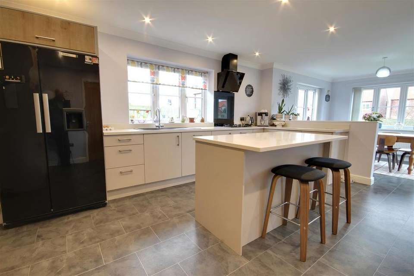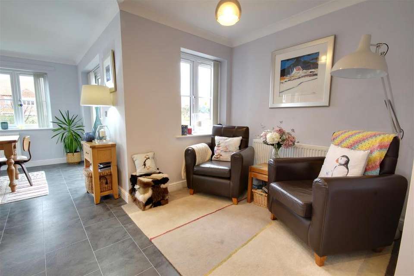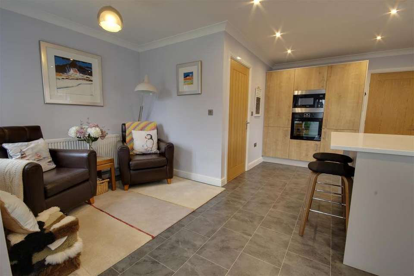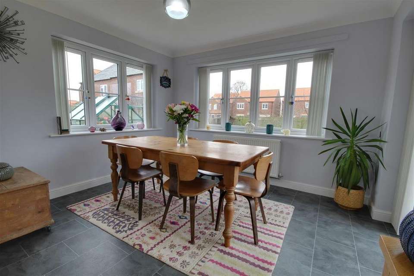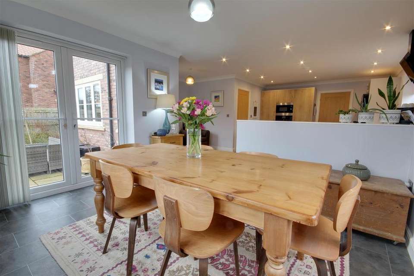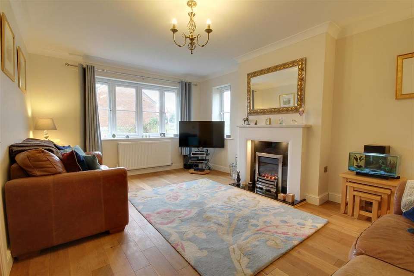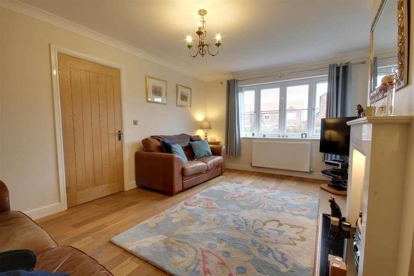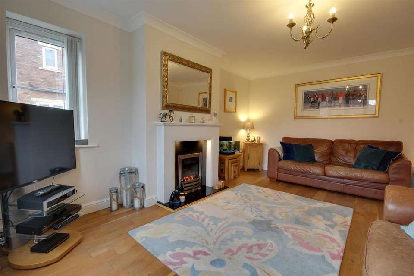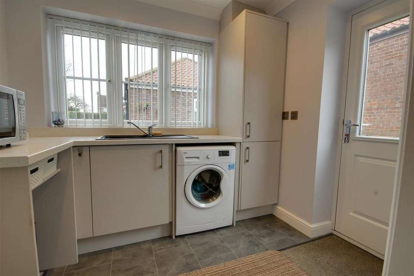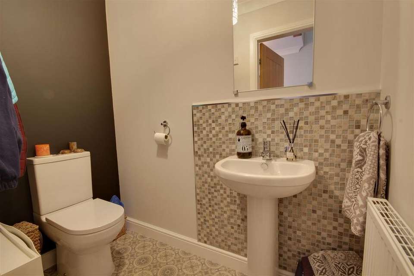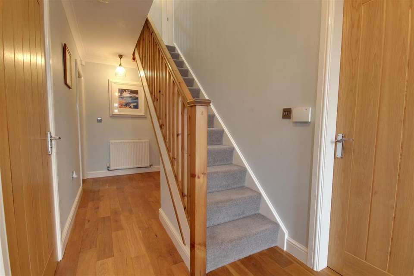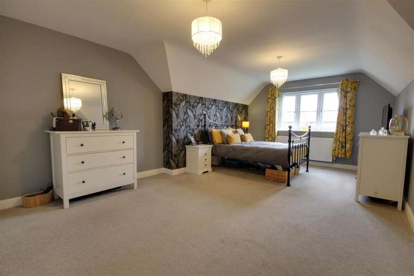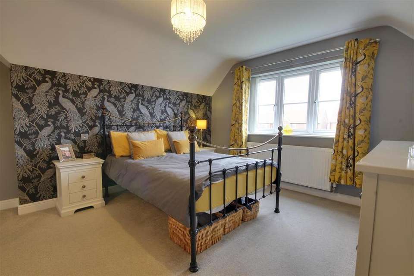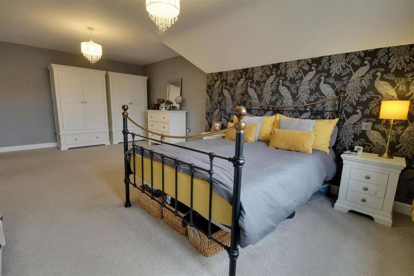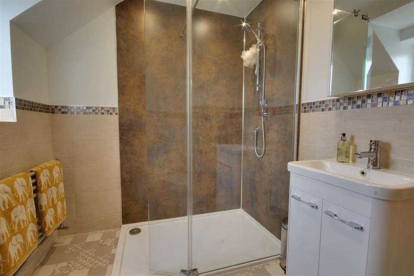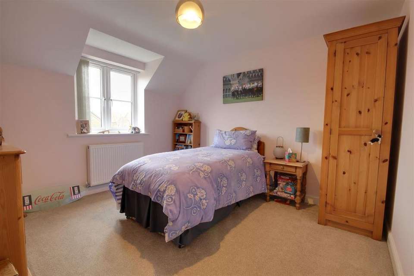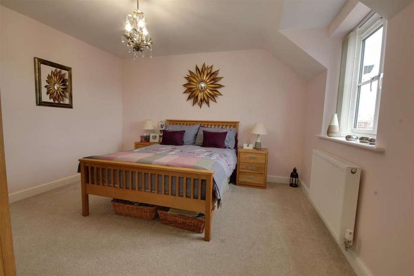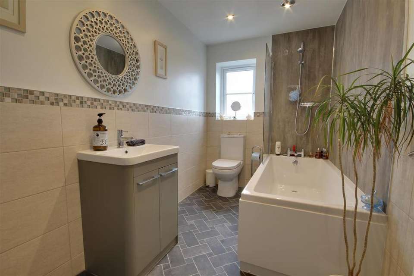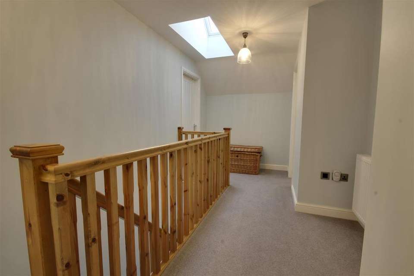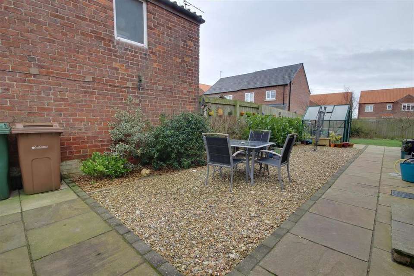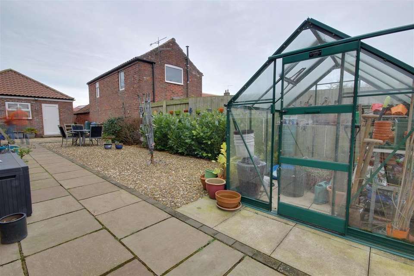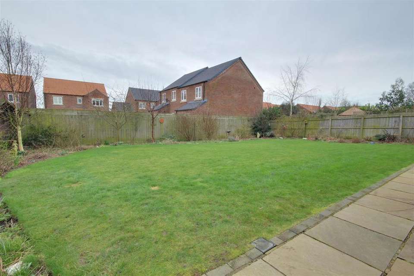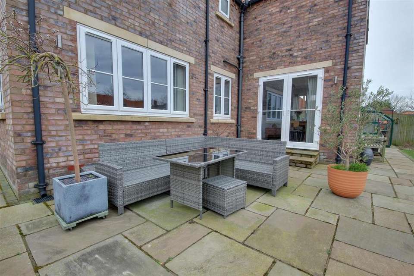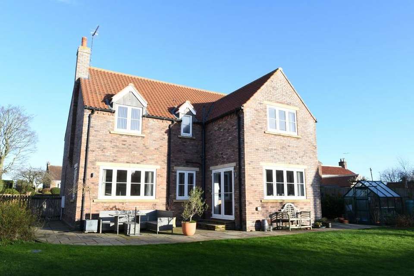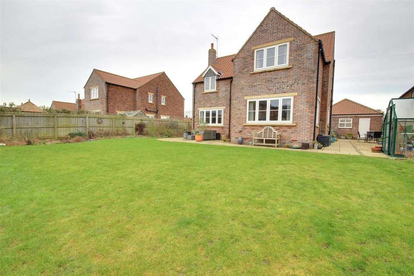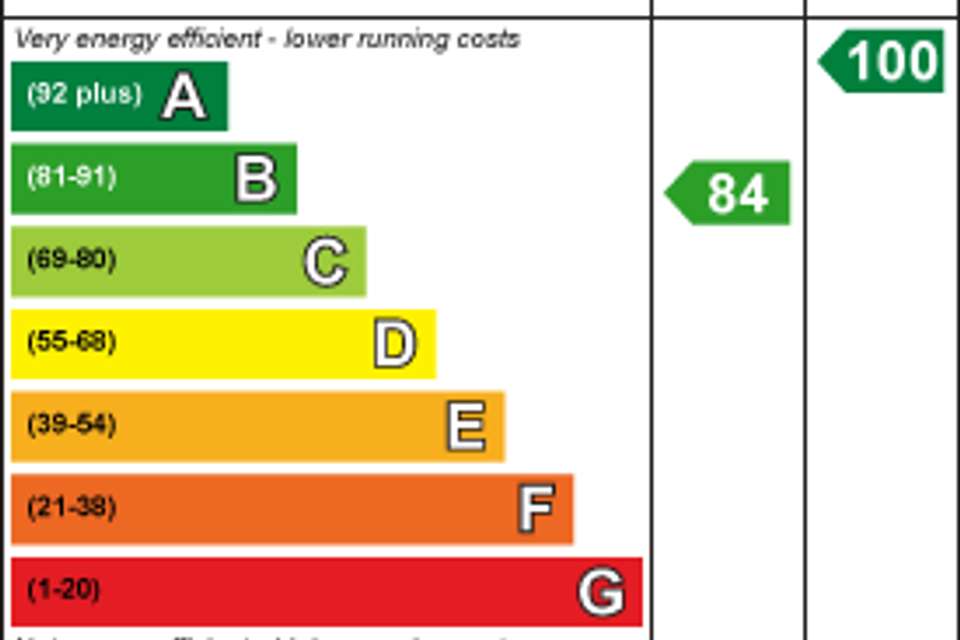£419,950
Est. Mortgage £2,101 per month*
4 bedroom detached house for sale
Main Street, Beeford YO25Property description
EXECUTIVE FAMILY HOME WITH HIGH SPECIFICATION SITUATED UPON A LARGE PLOT.
A must see property for families looking for a highly specified and modern living space. Offering a spacious internal layout extending in excess of 1600 square feet with an excellent balance of formal reception spaces and open plan living.
The accommodation provides complete versatility to two floor levels comprising; Reception Hallway, Formal Lounge space, Study, open plan Kitchen/Dining/Day Room, Utility Room and a Cloakroom W.C.
To the first floor landing access to Four double Bedrooms and a House Bathroom. The expansive Master Bedroom benefits from an En-Suite Shower Room.
Externally a generous driveway provides access to a double detached Garage with private South facing gardens feature to the rear with a dedicated patio and grassed lawn area.
Available for immediate viewing and suitable for applicants looking for a modern styled home originally constructed in 2017 by local and reputed developers G.P. Atkin.
Ground Floor -
Entrance Hallway - A welcoming entrance to this executive detached family home, with engineered oak flooring and staircase to first floor level. The property remains immaculately appointed with a range of oak internal doors and chrome electrical fittings throughout. Understairs storage area and access provided to ground floor reception spaces.
Cloakroom/ W.C - 1.99 x 1.56 (6'6" x 5'1") - With tiling to splashbacks with mosaic border detailing, low flush w.c, pedestal wash hand basin, radiator, ceiling coving, extractor fan and coat hook storage space.
Study / Play Room - 3.52 x 1.98 (11'6" x 6'5") - With oak flooring continuing, window to the immediate front outlook, radiator, ceiling coving, tv aerial and telephone connection point.
Open Plan Day Room / Dining Kitchen - 8.28 x 3.80 (27'1" x 12'5" ) - (at longest & widest point).
Immaculately appointed throughout being well specified and serving as the heart of this family home, this modern styled kitchen incorporates a range of low level base units and fitted storage cupboards with a focal point provided via a kitchen island with quartz work surface over and overhanging breakfast bar. A number of features include Blanco inset one & a half bowl sink & drainer with feature mixer tap, pan drawers and pull-out larder unit, Zanussi integrated dishwasher and Zanussi integrated self-cleaning oven, integrated microwave, four ring gas hob with contemporary style extractor canopy over with matching splashbacks. Excellent levels of natural daylight are provided by uPVC windows to three elevations, inset spotlights to ceiling, radiator, LVT flooring throughout. Further space exists to accommodate American style fridge freezer. The dedicated kitchen area flows open-plan to a dining area, taking full advantage of garden vistas, with windows to two sides and French doors leading to external patio terrace.
A further informal seating area is also provided and given the open plan nature of the room it must be seen to be fully appreciated.
Utility Room - 2.58 x 1.98 (8'5" x 6'5") - Leading from the kitchen, with access provided via personnel door to the side garden. Fitted with a range of base units with broom cupboard also and inset Blanco sink unit with mixer tap. Space for freestanding low level white goods including plumbing for washing machine and space for tumble dryer also, radiator, ceiling coving, inset spotlights and extractor fan.
Reception Lounge - 5.04 x 3.52 (16'6" x 11'6") - Used currently as a formal reception space with a central focal point provided via gas fire insert with marble fireplace and hearth and additional feature lighting, ceiling coving, radiator, tv aerial point and oak flooring continuing throughout, outlook to garden.
First Floor -
Landing - 5.12 x 2.54 (16'9" x 8'3") - With Velux style rooflight and radiator, providing access to four bedrooms and house bathroom. Loft access point with foldaway ladder and part boarding to loft.
Master Bedroom - 6.35 x 3.80 (20'9" x 12'5") - Of an enviable size, with elevated outlook to the rear garden, ample space provided for double bed and freestanding bedroom furniture, tv aerial point, bedside light switches, radiator.
En Suite Shower Room - 1.97 x 1.97 (6'5" x 6'5") - Being highly specified throughout with walk-in shower cubicle with glazed shower screen, chrome fitted shower console and shower head, contemporary splash screening, tiling to splashbacks with mosaic border detailing, low flush w.c, inset basin with chrome tap point fitted into vanity unit, low level heated towel rail, inset spotlights to ceiling, uPVC privacy window to rear elevation.
Bedroom Two - 3.55 x 3.49 (11'7" x 11'5") - Of double bedroom proportions, with uPVC double glazed window to front outlook, tv aerial point.
Bedroom Three - 3.63 x 3.55 (11'10" x 11'7") - With window to elevated rear outlook, double bedroom proportions, space for freestanding bedroom furniture, tv aerial point.
Bedroom Four - 3.63 x 1.98 (11'10" x 6'5") - With uPVC double glazed window to front outlook, tv aerial point, radiator.
House Bathroom - 3.05 x 1.83 (10'0" x 6'0") - With attention to detail throughout including oversize panelled bath with chrome showerhead and fitment over, glazed shower screen, low flush w.c, inset basin with chrome tap point to vanity unit, tiling to splashbacks with mosaic border detailing, inset spotlights to ceiling, heated towel rail, uPVC privacy window to side.
Outside - This immaculately appointed modern built family home benefits from a prominent roadside frontage on Main Street, being offset from the road itself by hedged border, with generous parking to the gravelled driveway offering parking provision for a multitude of vehicles.
Further access is provided to a detached garage (19'1" x 18'8"/ 5.79m x 5.49m) with electronically operated up&over access door, full power and lighting and personnel door to side.
Secure access is provided via both sides of the property with gardens around the sides of a good size, with further patio area extending to the side boundary, greenhouse, extensive laid to lawn grass section with well established planting and shrub borders being of a herbaceous nature, with generous further terrace extending from the immediate building footprint. External power sockets, light points and tap point.
Agents Note - The vendors have lovingly maintained and upgraded this family home, being in a non-estate position, with viewing available through the sole selling agent Staniford Grays.
Fixtures And Fittings - Various quality fixtures and fittings may be available by separate negotiation.
Services - (Not Tested) Mains Water, Gas, Electricity and Drainage are connected. We understand the ERYC council tax band is 'E'.
Tenure - We understand the Tenure of the property to be Freehold with Vacant Possession on Completion.
Viewing - Strictly by appointment with sole selling agents, Staniford Grays.
Website- Stanifords.com Tel: (01482) - 631133
E-mail: [use Contact Agent Button]
Websites - www.( ... ).co.uk
Mortgage Clause - Stanifords.com provide independent financial advice through Tony Hammond of Hammond Financial. Further details and referrals immediately available through the Swanland office Tel[use Contact Agent Button] and [use Contact Agent Button]
YOUR HOME IS AT RISK IF YOU DO NOT KEEP UP REPAYMENTS ON A MORTGAGE OR OTHER LOAN SECURED ON IT.
A must see property for families looking for a highly specified and modern living space. Offering a spacious internal layout extending in excess of 1600 square feet with an excellent balance of formal reception spaces and open plan living.
The accommodation provides complete versatility to two floor levels comprising; Reception Hallway, Formal Lounge space, Study, open plan Kitchen/Dining/Day Room, Utility Room and a Cloakroom W.C.
To the first floor landing access to Four double Bedrooms and a House Bathroom. The expansive Master Bedroom benefits from an En-Suite Shower Room.
Externally a generous driveway provides access to a double detached Garage with private South facing gardens feature to the rear with a dedicated patio and grassed lawn area.
Available for immediate viewing and suitable for applicants looking for a modern styled home originally constructed in 2017 by local and reputed developers G.P. Atkin.
Ground Floor -
Entrance Hallway - A welcoming entrance to this executive detached family home, with engineered oak flooring and staircase to first floor level. The property remains immaculately appointed with a range of oak internal doors and chrome electrical fittings throughout. Understairs storage area and access provided to ground floor reception spaces.
Cloakroom/ W.C - 1.99 x 1.56 (6'6" x 5'1") - With tiling to splashbacks with mosaic border detailing, low flush w.c, pedestal wash hand basin, radiator, ceiling coving, extractor fan and coat hook storage space.
Study / Play Room - 3.52 x 1.98 (11'6" x 6'5") - With oak flooring continuing, window to the immediate front outlook, radiator, ceiling coving, tv aerial and telephone connection point.
Open Plan Day Room / Dining Kitchen - 8.28 x 3.80 (27'1" x 12'5" ) - (at longest & widest point).
Immaculately appointed throughout being well specified and serving as the heart of this family home, this modern styled kitchen incorporates a range of low level base units and fitted storage cupboards with a focal point provided via a kitchen island with quartz work surface over and overhanging breakfast bar. A number of features include Blanco inset one & a half bowl sink & drainer with feature mixer tap, pan drawers and pull-out larder unit, Zanussi integrated dishwasher and Zanussi integrated self-cleaning oven, integrated microwave, four ring gas hob with contemporary style extractor canopy over with matching splashbacks. Excellent levels of natural daylight are provided by uPVC windows to three elevations, inset spotlights to ceiling, radiator, LVT flooring throughout. Further space exists to accommodate American style fridge freezer. The dedicated kitchen area flows open-plan to a dining area, taking full advantage of garden vistas, with windows to two sides and French doors leading to external patio terrace.
A further informal seating area is also provided and given the open plan nature of the room it must be seen to be fully appreciated.
Utility Room - 2.58 x 1.98 (8'5" x 6'5") - Leading from the kitchen, with access provided via personnel door to the side garden. Fitted with a range of base units with broom cupboard also and inset Blanco sink unit with mixer tap. Space for freestanding low level white goods including plumbing for washing machine and space for tumble dryer also, radiator, ceiling coving, inset spotlights and extractor fan.
Reception Lounge - 5.04 x 3.52 (16'6" x 11'6") - Used currently as a formal reception space with a central focal point provided via gas fire insert with marble fireplace and hearth and additional feature lighting, ceiling coving, radiator, tv aerial point and oak flooring continuing throughout, outlook to garden.
First Floor -
Landing - 5.12 x 2.54 (16'9" x 8'3") - With Velux style rooflight and radiator, providing access to four bedrooms and house bathroom. Loft access point with foldaway ladder and part boarding to loft.
Master Bedroom - 6.35 x 3.80 (20'9" x 12'5") - Of an enviable size, with elevated outlook to the rear garden, ample space provided for double bed and freestanding bedroom furniture, tv aerial point, bedside light switches, radiator.
En Suite Shower Room - 1.97 x 1.97 (6'5" x 6'5") - Being highly specified throughout with walk-in shower cubicle with glazed shower screen, chrome fitted shower console and shower head, contemporary splash screening, tiling to splashbacks with mosaic border detailing, low flush w.c, inset basin with chrome tap point fitted into vanity unit, low level heated towel rail, inset spotlights to ceiling, uPVC privacy window to rear elevation.
Bedroom Two - 3.55 x 3.49 (11'7" x 11'5") - Of double bedroom proportions, with uPVC double glazed window to front outlook, tv aerial point.
Bedroom Three - 3.63 x 3.55 (11'10" x 11'7") - With window to elevated rear outlook, double bedroom proportions, space for freestanding bedroom furniture, tv aerial point.
Bedroom Four - 3.63 x 1.98 (11'10" x 6'5") - With uPVC double glazed window to front outlook, tv aerial point, radiator.
House Bathroom - 3.05 x 1.83 (10'0" x 6'0") - With attention to detail throughout including oversize panelled bath with chrome showerhead and fitment over, glazed shower screen, low flush w.c, inset basin with chrome tap point to vanity unit, tiling to splashbacks with mosaic border detailing, inset spotlights to ceiling, heated towel rail, uPVC privacy window to side.
Outside - This immaculately appointed modern built family home benefits from a prominent roadside frontage on Main Street, being offset from the road itself by hedged border, with generous parking to the gravelled driveway offering parking provision for a multitude of vehicles.
Further access is provided to a detached garage (19'1" x 18'8"/ 5.79m x 5.49m) with electronically operated up&over access door, full power and lighting and personnel door to side.
Secure access is provided via both sides of the property with gardens around the sides of a good size, with further patio area extending to the side boundary, greenhouse, extensive laid to lawn grass section with well established planting and shrub borders being of a herbaceous nature, with generous further terrace extending from the immediate building footprint. External power sockets, light points and tap point.
Agents Note - The vendors have lovingly maintained and upgraded this family home, being in a non-estate position, with viewing available through the sole selling agent Staniford Grays.
Fixtures And Fittings - Various quality fixtures and fittings may be available by separate negotiation.
Services - (Not Tested) Mains Water, Gas, Electricity and Drainage are connected. We understand the ERYC council tax band is 'E'.
Tenure - We understand the Tenure of the property to be Freehold with Vacant Possession on Completion.
Viewing - Strictly by appointment with sole selling agents, Staniford Grays.
Website- Stanifords.com Tel: (01482) - 631133
E-mail: [use Contact Agent Button]
Websites - www.( ... ).co.uk
Mortgage Clause - Stanifords.com provide independent financial advice through Tony Hammond of Hammond Financial. Further details and referrals immediately available through the Swanland office Tel[use Contact Agent Button] and [use Contact Agent Button]
YOUR HOME IS AT RISK IF YOU DO NOT KEEP UP REPAYMENTS ON A MORTGAGE OR OTHER LOAN SECURED ON IT.
Property photos
Council tax
First listed
Over a month agoEnergy Performance Certificate
Main Street, Beeford YO25
Placebuzz mortgage repayment calculator
Monthly repayment
Based on a 25 year mortgage, with a 10% deposit and a 4.50% interest rate.
Main Street, Beeford YO25 - Streetview
DISCLAIMER: Property descriptions and related information displayed on this page are marketing materials provided by Staniford Grays - Swanland. Placebuzz does not warrant or accept any responsibility for the accuracy or completeness of the property descriptions or related information provided here and they do not constitute property particulars. Please contact Staniford Grays - Swanland for full details and further information.
