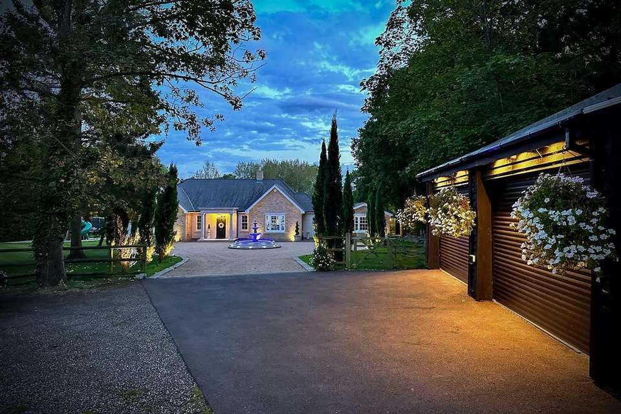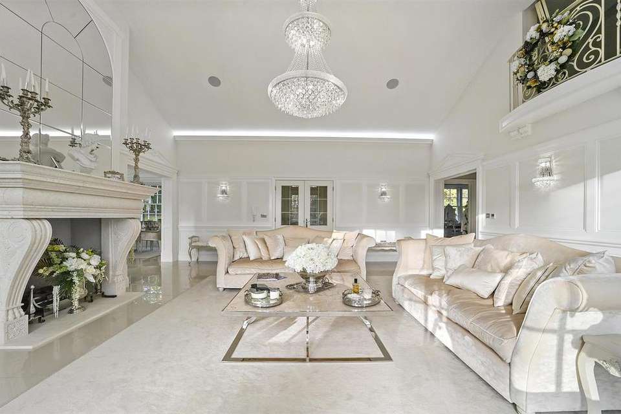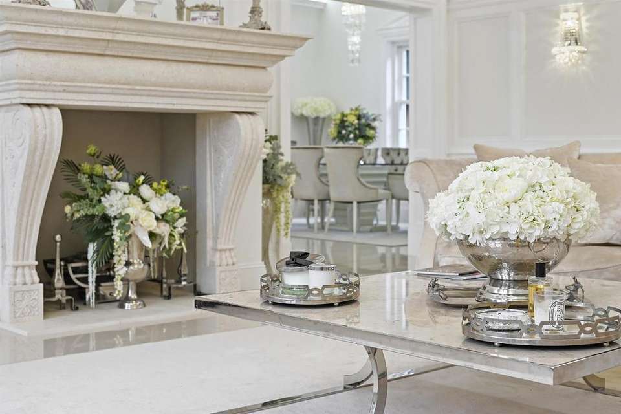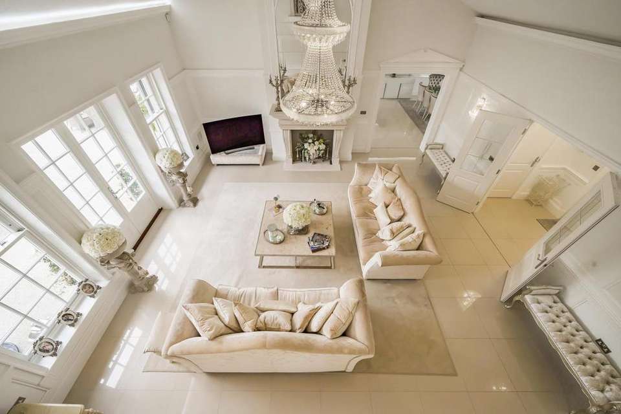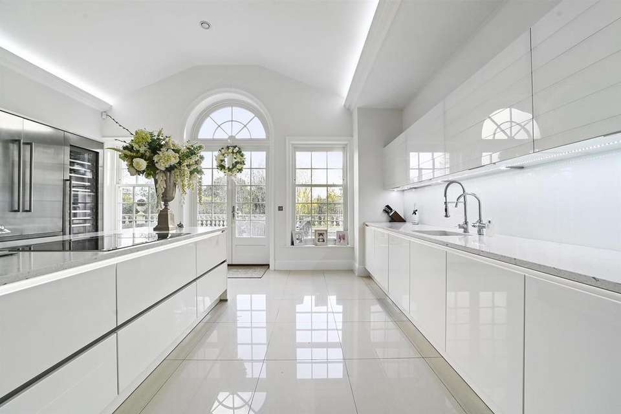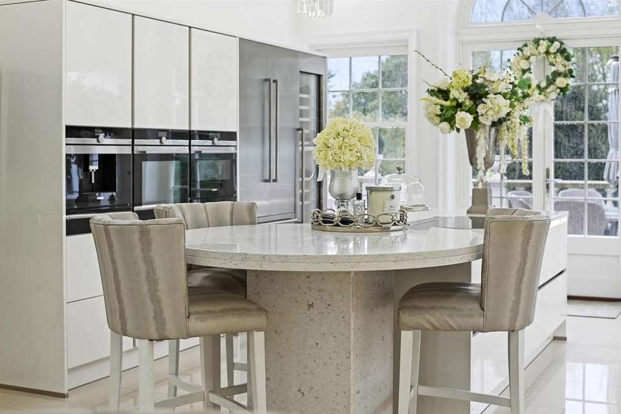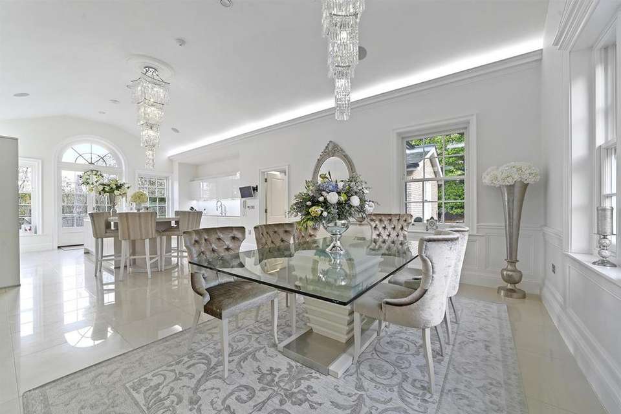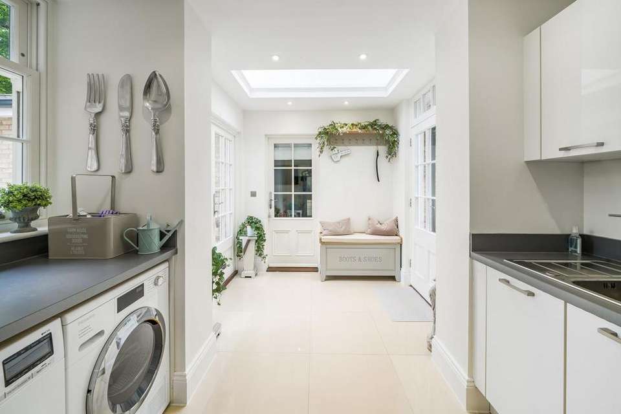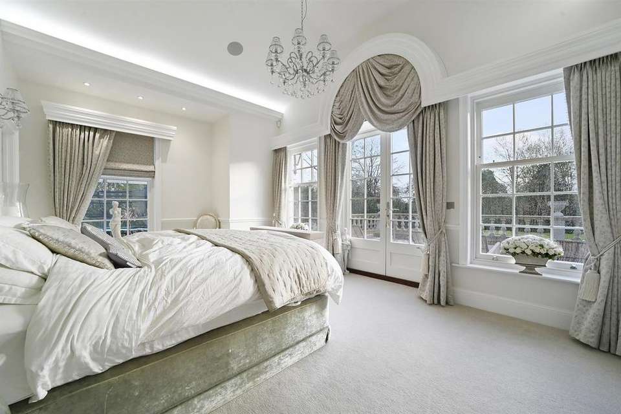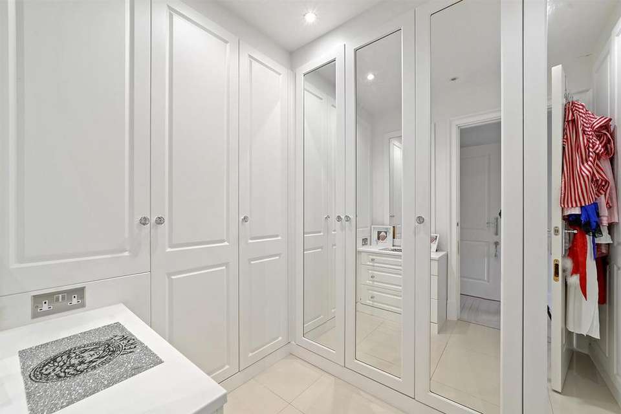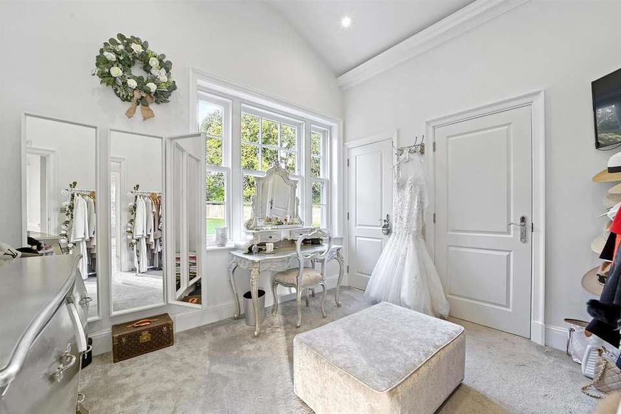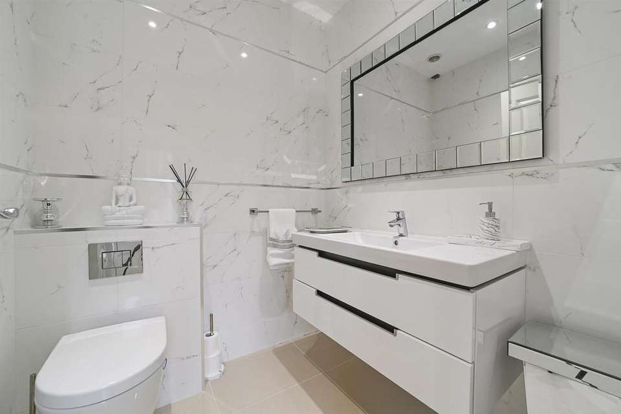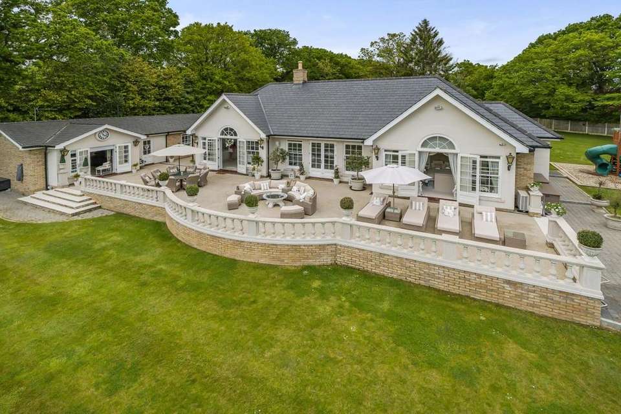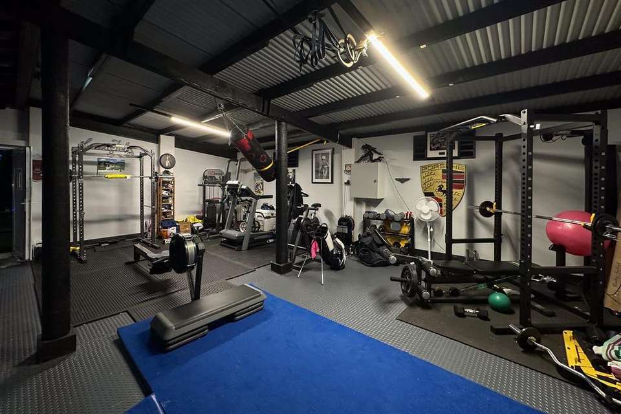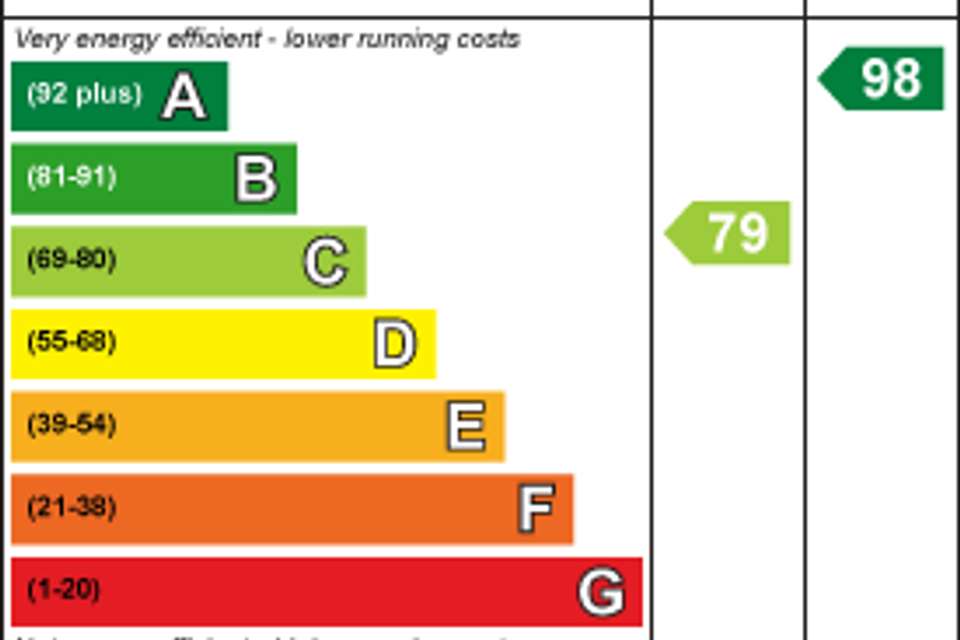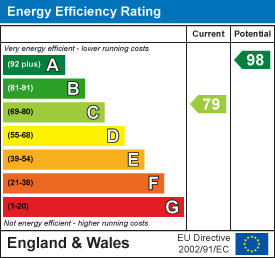4 bedroom detached house for sale
Stock, Ingatestonedetached house
bedrooms
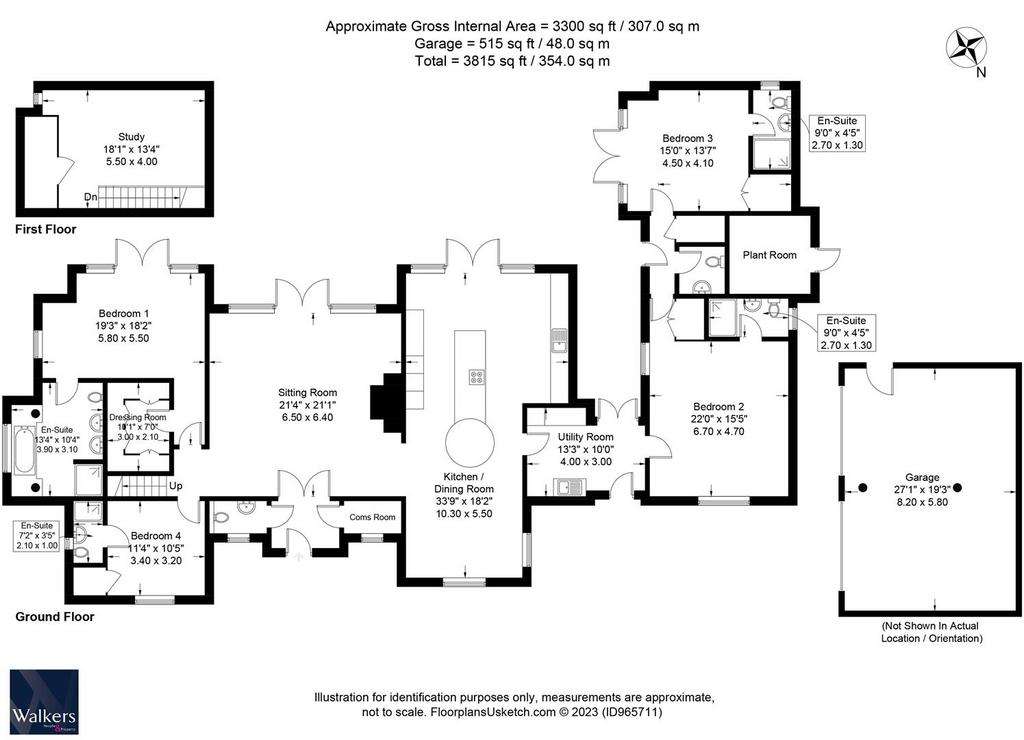
Property photos

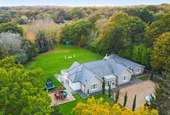

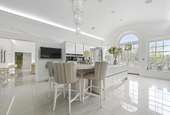
+18
Property description
OFFERED WITH NO ONWARD CHAIN
A unique luxury residence set deep within its own private grounds; no expense has been spared with high-end materials, fixtures & fittings throughout. The fully landscaped grounds extend to circa 1.46 acres (STLS), offering multiple storage facilities as well as a large detached double garage. The property also has the rare benefit of pre-existing planning permission for a large side extension and stunning outdoor pool complex.
This simply stunning home seamlessly blends the ultimate combination of modern contemporary architecture with the feel of a secluded country estate. The entire property is flooded with light from the feature solid hardwood Westbury doors and sash casement windows, with the double height vaulted ceilings offering the perfect backdrop to the multiple bespoke crystal chandeliers throughout.
Designed and built by the current owners in 2015, the accommodation extends to over an impressive 3,800 sq. ft, with plans and permission already in place to extend further if desired. Set centrally within the plot, the property is approached by a sweeping gated driveway leading up to a circular courtyard with custom feature illuminated water fountain.
The large first floor home office boasts a curved ornate balcony, overlooking the perfectly proportioned living room and the simply stunning custom Chesney stone fireplace. Adjacent to this is the open plan Kitchen & Dining room with an oversized central solid granite island, and full array of premium Siemens integrated appliances. Off of the kitchen is a large utility room which leads through to the west wing - housing two of the bedrooms and an additional WC with direct access to the outdoor terrace for added convenience.
There are four large double bedrooms in total, all with their own Villeroy & Boch furnished en-suites. The Master suite also includes a fully fitted dressing room, with access to the rear terrace through the double French doors.
Other notable features include inset ceiling accent lighting, underfloor heating throughout, full house surround sound system & CCTV, and the cavernous south facing rear garden outdoor terrace spanning the entire width of the property, with views across the huge rear garden and over to the countryside beyond.
A unique luxury residence set deep within its own private grounds; no expense has been spared with high-end materials, fixtures & fittings throughout. The fully landscaped grounds extend to circa 1.46 acres (STLS), offering multiple storage facilities as well as a large detached double garage. The property also has the rare benefit of pre-existing planning permission for a large side extension and stunning outdoor pool complex.
This simply stunning home seamlessly blends the ultimate combination of modern contemporary architecture with the feel of a secluded country estate. The entire property is flooded with light from the feature solid hardwood Westbury doors and sash casement windows, with the double height vaulted ceilings offering the perfect backdrop to the multiple bespoke crystal chandeliers throughout.
Designed and built by the current owners in 2015, the accommodation extends to over an impressive 3,800 sq. ft, with plans and permission already in place to extend further if desired. Set centrally within the plot, the property is approached by a sweeping gated driveway leading up to a circular courtyard with custom feature illuminated water fountain.
The large first floor home office boasts a curved ornate balcony, overlooking the perfectly proportioned living room and the simply stunning custom Chesney stone fireplace. Adjacent to this is the open plan Kitchen & Dining room with an oversized central solid granite island, and full array of premium Siemens integrated appliances. Off of the kitchen is a large utility room which leads through to the west wing - housing two of the bedrooms and an additional WC with direct access to the outdoor terrace for added convenience.
There are four large double bedrooms in total, all with their own Villeroy & Boch furnished en-suites. The Master suite also includes a fully fitted dressing room, with access to the rear terrace through the double French doors.
Other notable features include inset ceiling accent lighting, underfloor heating throughout, full house surround sound system & CCTV, and the cavernous south facing rear garden outdoor terrace spanning the entire width of the property, with views across the huge rear garden and over to the countryside beyond.
Interested in this property?
Council tax
First listed
Over a month agoEnergy Performance Certificate
Stock, Ingatestone
Marketed by
Walkers People & Property - Ingatestone 90 High Street Ingatestone CM4 9DWPlacebuzz mortgage repayment calculator
Monthly repayment
The Est. Mortgage is for a 25 years repayment mortgage based on a 10% deposit and a 5.5% annual interest. It is only intended as a guide. Make sure you obtain accurate figures from your lender before committing to any mortgage. Your home may be repossessed if you do not keep up repayments on a mortgage.
Stock, Ingatestone - Streetview
DISCLAIMER: Property descriptions and related information displayed on this page are marketing materials provided by Walkers People & Property - Ingatestone. Placebuzz does not warrant or accept any responsibility for the accuracy or completeness of the property descriptions or related information provided here and they do not constitute property particulars. Please contact Walkers People & Property - Ingatestone for full details and further information.



