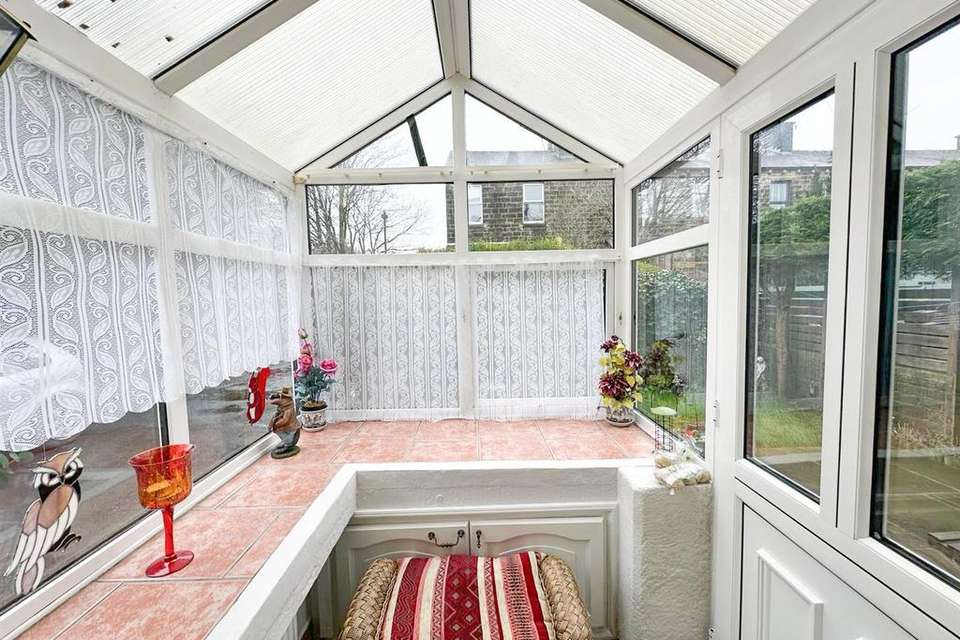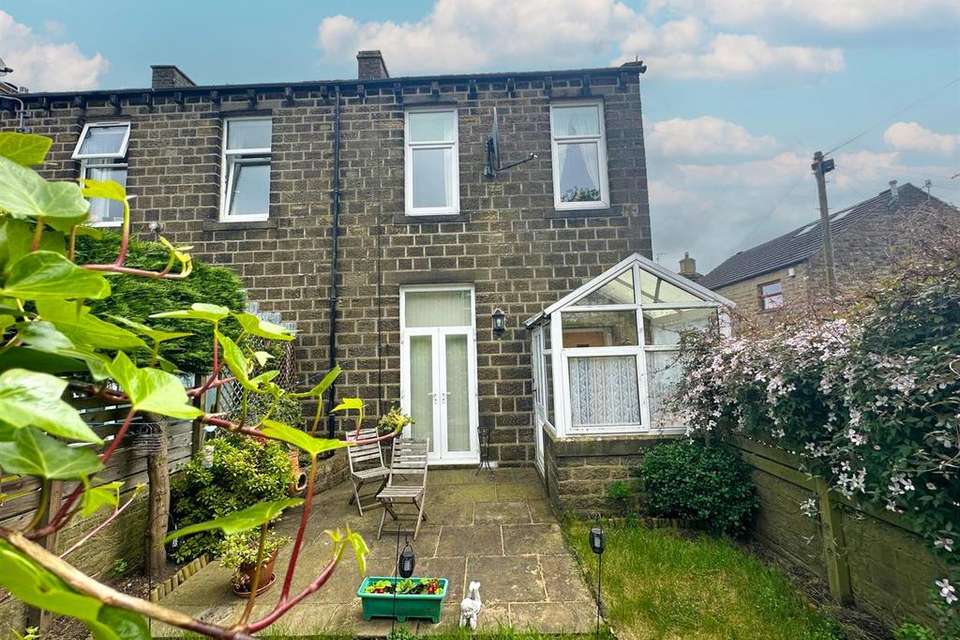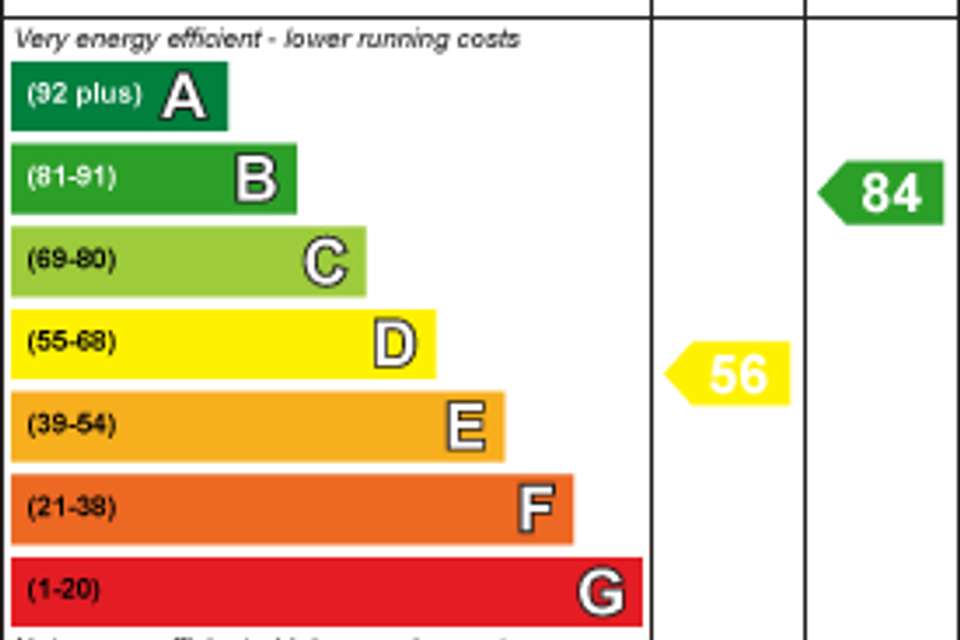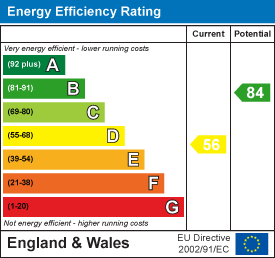3 bedroom end of terrace house for sale
Sutton-In-Craven,terraced house
bedrooms
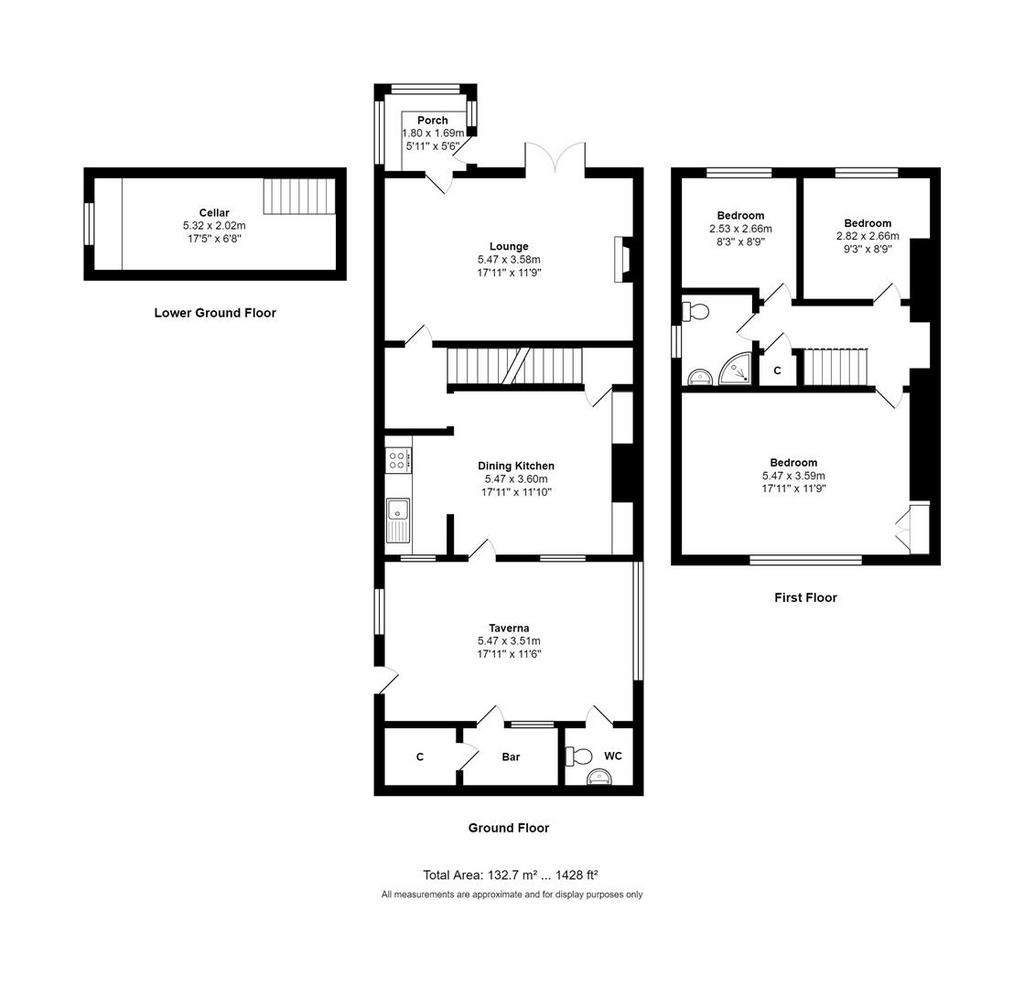
Property photos




+20
Property description
Offered onto the open market is this SUPERB THREE-BEDROOM END STONE-BUILT TERRACE HOUSE. The property is very SPACIOUS, characterised by LOFTY CEILINGS and a harmonious blend of CONTEMPORARY ELEGANCE and TIMELESS ORIGINAL FEATURES.
Property Details - Offered onto the open market is this superb three-bedroom end stone-built terrace house, boasting a charming front garden and a fully enclosed rear oasis dubbed "The Taverna" by its owner - an enchanting space for hosting gatherings, complete with a bar, built-in BBQ and a convenient storage room & W.C.
The interior exudes spaciousness, characterised by lofty ceilings and a harmonious blend of contemporary elegance and timeless original features. A picturesque, glazed entrance porch leads guests into the expansive sitting room, with a tasteful fireplace, ornate ceiling cornice, and a ceiling rose. French doors beckon towards the front garden, seamlessly connecting indoor and outdoor. The generously proportioned inner hall, with enclosed staircase, leads to the upper level.
The heart of the home lies in the striking living/dining kitchen, distinguished by a distinctive archway separating the kitchen, living, and dining areas. Opening the rear door extends the entertainment space into the inviting Taverna. A convenient keeping cellar with power and useful storage space finishes the accommodation on this level.
Ascending to the first floor reveals a captivating landing adorned with an arch feature. The master bedroom, boasting generous dimensions and picturesque views of the village green, retains its original cast iron fireplace. Two additional well-appointed bedrooms and a contemporary shower room complete the accommodation. There is also potential for a fourth bedroom in the loft area, subject to planning.
Outside, the property enjoys an advantageous end-of-row position, offering ample on-site parking to both the gable end and the rear (with the property owning half of the adjacent road). There is a pretty lawned front garden while the covered Taverna at the rear serves as a focal point for al fresco gatherings.
Sutton in Craven, the surrounding village, idyllic countryside living, with scenic vistas and picturesque walking trails. Exceptional educational facilities cater to learners of all ages, complemented by a splendid park catering to both young and old. Village amenities, including shops and a pub, are within easy reach, alongside superb commuting connections, making it a quintessential village retreat.
Property Details - Offered onto the open market is this superb three-bedroom end stone-built terrace house, boasting a charming front garden and a fully enclosed rear oasis dubbed "The Taverna" by its owner - an enchanting space for hosting gatherings, complete with a bar, built-in BBQ and a convenient storage room & W.C.
The interior exudes spaciousness, characterised by lofty ceilings and a harmonious blend of contemporary elegance and timeless original features. A picturesque, glazed entrance porch leads guests into the expansive sitting room, with a tasteful fireplace, ornate ceiling cornice, and a ceiling rose. French doors beckon towards the front garden, seamlessly connecting indoor and outdoor. The generously proportioned inner hall, with enclosed staircase, leads to the upper level.
The heart of the home lies in the striking living/dining kitchen, distinguished by a distinctive archway separating the kitchen, living, and dining areas. Opening the rear door extends the entertainment space into the inviting Taverna. A convenient keeping cellar with power and useful storage space finishes the accommodation on this level.
Ascending to the first floor reveals a captivating landing adorned with an arch feature. The master bedroom, boasting generous dimensions and picturesque views of the village green, retains its original cast iron fireplace. Two additional well-appointed bedrooms and a contemporary shower room complete the accommodation. There is also potential for a fourth bedroom in the loft area, subject to planning.
Outside, the property enjoys an advantageous end-of-row position, offering ample on-site parking to both the gable end and the rear (with the property owning half of the adjacent road). There is a pretty lawned front garden while the covered Taverna at the rear serves as a focal point for al fresco gatherings.
Sutton in Craven, the surrounding village, idyllic countryside living, with scenic vistas and picturesque walking trails. Exceptional educational facilities cater to learners of all ages, complemented by a splendid park catering to both young and old. Village amenities, including shops and a pub, are within easy reach, alongside superb commuting connections, making it a quintessential village retreat.
Interested in this property?
Council tax
First listed
Over a month agoEnergy Performance Certificate
Sutton-In-Craven,
Marketed by
Wilman & Lodge - Silsden 84 Kirkgate Silsden, North Yorkshire BD20 0PAPlacebuzz mortgage repayment calculator
Monthly repayment
The Est. Mortgage is for a 25 years repayment mortgage based on a 10% deposit and a 5.5% annual interest. It is only intended as a guide. Make sure you obtain accurate figures from your lender before committing to any mortgage. Your home may be repossessed if you do not keep up repayments on a mortgage.
Sutton-In-Craven, - Streetview
DISCLAIMER: Property descriptions and related information displayed on this page are marketing materials provided by Wilman & Lodge - Silsden. Placebuzz does not warrant or accept any responsibility for the accuracy or completeness of the property descriptions or related information provided here and they do not constitute property particulars. Please contact Wilman & Lodge - Silsden for full details and further information.



