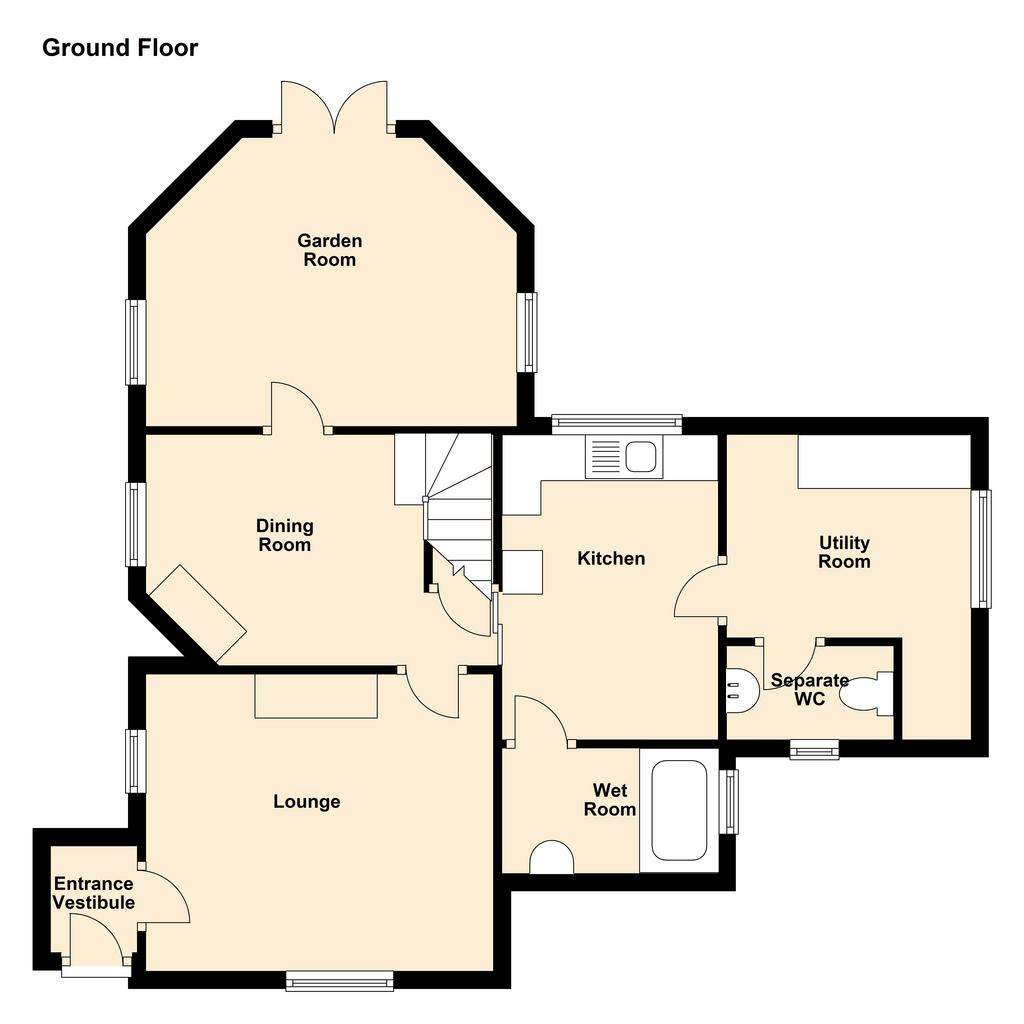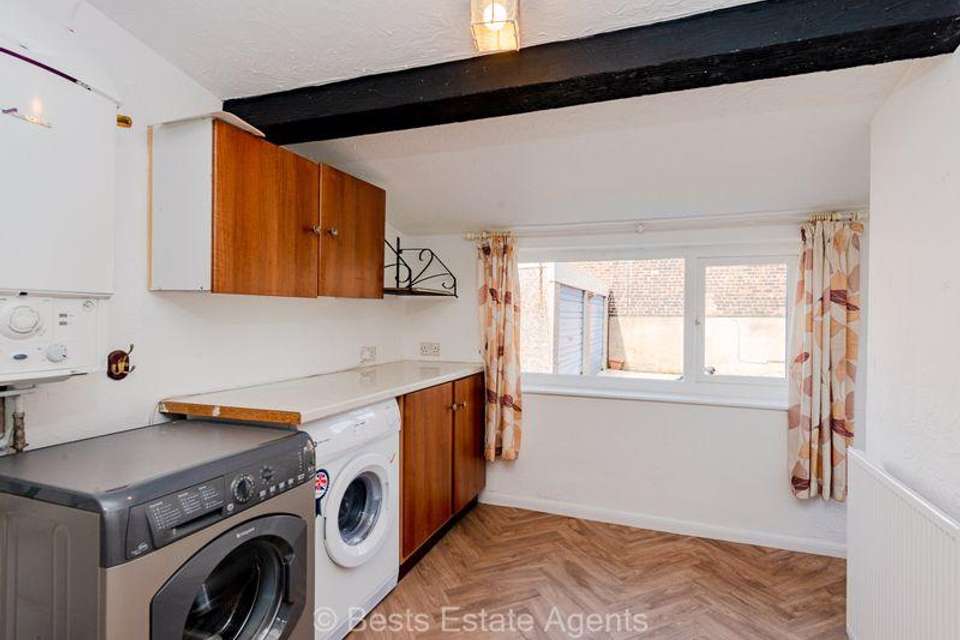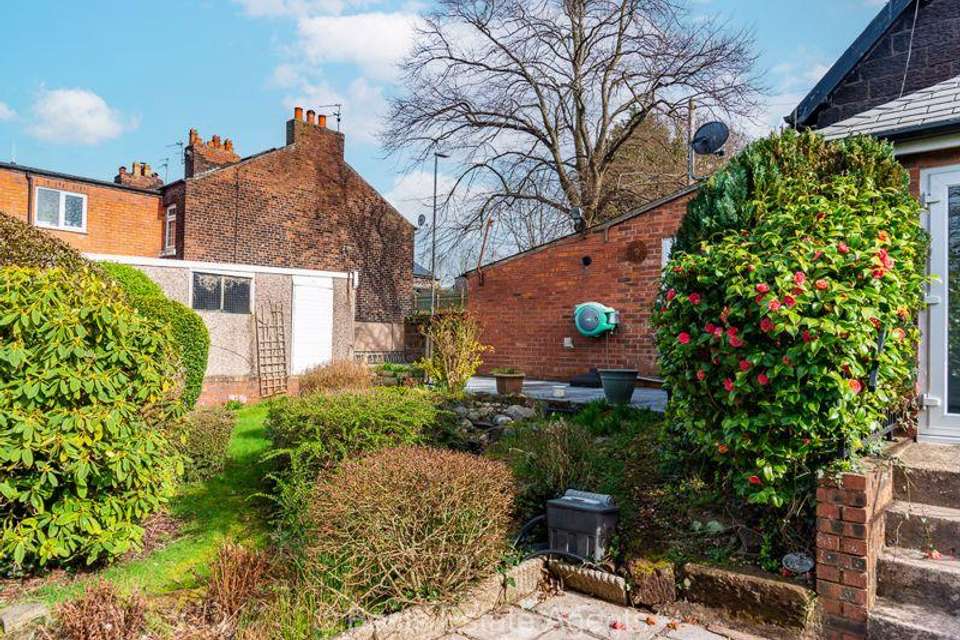2 bedroom character property for sale
Halton Village, Runcorn.house
bedrooms

Property photos




+25
Property description
*SANDSTONE COTTAGE STANDING IN A SUBSTANTIAL PLOT - HALTON VILLAGE LOCATION* Lime Tree Cottage dates back to circa 1793 and is the perfect purchase for those who seek something a little out of the norm. Standing in a substantial plot along Main St, Halton Village. The main building is constructed from sandstone and has been extended to provide additional accommodation in keeping with modern living. Upon entering this period home viewers will find a surprisingly spacious layout having the charm which would be expected. Consisting of an entrance vestibule, lounge, dining room, garden room, kitchen, utility and wet room to the ground floor whilst two bedrooms with semi vaulted ceilings are found at first floor level. The generous plot is a gardeners dream, having mature plants and shrubs surrounding the large lawn area which enjoys a westerly aspect. Timber gates to the front of the property give access to parking and lead to a detached twin garage. This quaint, charming home gives a rare opportunity to purchase such a property within historic Halton Village. Viewing is highly recommended to ensure full impact of this wonderful property is fully appreciated. EPC:TBC
Entrance Vestibule
PVC double glazed front door opens to entrance vestibule, single panel radiator.
Lounge - 13' 1'' x 11' 1'' (3.98m x 3.38m)
PVC double glazed windows to front and side elevations, double panel radiator, meters and services cupboards, fitted wall lights, open fire standing on decorative hearth and back, three single power points.
Dining Room - 13' 2 maximum'' x 8' 7'' (4.01m x 2.61m)
PVC double glazed window to side elevation, two double panel radiators, three double power points, living flame coal effect gas fire standing on decorative surround, built in under stairs storage cupboard.
Garden Room - 10' 11'' x 13' 10'' (3.32m x 4.21m)
PVC double glazed windows to side elevation and PVC double glazed French doors to rear elevation, two single panel radiators, three double power points, tiled floor.
Kitchen - 11' 5'' x 8' 1'' (3.48m x 2.46m)
Having fitted base and wall units comprising single drainer stainless steel sink with high neck mixer tap over, electric cooker point, fitted filter hood, splash back tiling, plumbing and drainage for slimline dishwasher, double panel radiator, two single power points, PVC double glazed window to rear elevation.
Utility Area - 9' 2'' x 7' 8'' (2.79m x 2.34m)
Having fitted base and wall units with plumbing and drainage for automatic washing machine, wall mounted combination gas central heating boiler, PVC double glazed window to side elevation, PVC double glazed entrance door to front elevation, single panel radiator, three double power points.
Ground Floor WC
Low level WC, single panel radiator, wash hand basin with vanity storage beneath, PVC double glazed window to front elevation.
Wet Room
A recently converted room having fully tiled walls, wall mounted electric shower, wash hand basin, single panel radiator, PVC double glazed window to side elevation, fitted extractor fan.
First Floor Landing
Stairs from dining room to first floor landing.
Bedroom One Front - 13' 1'' x 11' 0 maximum'' (3.98m x 3.35m)
PVC double glazed window to front elevation, single panel radiator, one single power point, built in storage cupboards.
Bedroom Two Rear - 10' 1'' x 8' 8'' (3.07m x 2.64m)
PVC double glazed window to rear elevation, single panel radiator, one single power point.
Externally
Property stands in a prominent position along Main Street, Halton Village. Being fronted by a forecourt style fully paved garden, double timber gates open to the side of the property providing ample off road parking and leading to a detached twin garage with metal up and over doors, power and light whilst to the rear there is a very generous sized garden with extensive laid lawn, mature hedge rows, paved patio area and garden pond all of which enjoys a fair degree of privacy with not being directly overlooked.
Council Tax Band: D
Tenure: Freehold
Entrance Vestibule
PVC double glazed front door opens to entrance vestibule, single panel radiator.
Lounge - 13' 1'' x 11' 1'' (3.98m x 3.38m)
PVC double glazed windows to front and side elevations, double panel radiator, meters and services cupboards, fitted wall lights, open fire standing on decorative hearth and back, three single power points.
Dining Room - 13' 2 maximum'' x 8' 7'' (4.01m x 2.61m)
PVC double glazed window to side elevation, two double panel radiators, three double power points, living flame coal effect gas fire standing on decorative surround, built in under stairs storage cupboard.
Garden Room - 10' 11'' x 13' 10'' (3.32m x 4.21m)
PVC double glazed windows to side elevation and PVC double glazed French doors to rear elevation, two single panel radiators, three double power points, tiled floor.
Kitchen - 11' 5'' x 8' 1'' (3.48m x 2.46m)
Having fitted base and wall units comprising single drainer stainless steel sink with high neck mixer tap over, electric cooker point, fitted filter hood, splash back tiling, plumbing and drainage for slimline dishwasher, double panel radiator, two single power points, PVC double glazed window to rear elevation.
Utility Area - 9' 2'' x 7' 8'' (2.79m x 2.34m)
Having fitted base and wall units with plumbing and drainage for automatic washing machine, wall mounted combination gas central heating boiler, PVC double glazed window to side elevation, PVC double glazed entrance door to front elevation, single panel radiator, three double power points.
Ground Floor WC
Low level WC, single panel radiator, wash hand basin with vanity storage beneath, PVC double glazed window to front elevation.
Wet Room
A recently converted room having fully tiled walls, wall mounted electric shower, wash hand basin, single panel radiator, PVC double glazed window to side elevation, fitted extractor fan.
First Floor Landing
Stairs from dining room to first floor landing.
Bedroom One Front - 13' 1'' x 11' 0 maximum'' (3.98m x 3.35m)
PVC double glazed window to front elevation, single panel radiator, one single power point, built in storage cupboards.
Bedroom Two Rear - 10' 1'' x 8' 8'' (3.07m x 2.64m)
PVC double glazed window to rear elevation, single panel radiator, one single power point.
Externally
Property stands in a prominent position along Main Street, Halton Village. Being fronted by a forecourt style fully paved garden, double timber gates open to the side of the property providing ample off road parking and leading to a detached twin garage with metal up and over doors, power and light whilst to the rear there is a very generous sized garden with extensive laid lawn, mature hedge rows, paved patio area and garden pond all of which enjoys a fair degree of privacy with not being directly overlooked.
Council Tax Band: D
Tenure: Freehold
Interested in this property?
Council tax
First listed
Over a month agoHalton Village, Runcorn.
Marketed by
Bests Estate Agents - Runcorn 62 High Street Runcorn WA7 1AWPlacebuzz mortgage repayment calculator
Monthly repayment
The Est. Mortgage is for a 25 years repayment mortgage based on a 10% deposit and a 5.5% annual interest. It is only intended as a guide. Make sure you obtain accurate figures from your lender before committing to any mortgage. Your home may be repossessed if you do not keep up repayments on a mortgage.
Halton Village, Runcorn. - Streetview
DISCLAIMER: Property descriptions and related information displayed on this page are marketing materials provided by Bests Estate Agents - Runcorn. Placebuzz does not warrant or accept any responsibility for the accuracy or completeness of the property descriptions or related information provided here and they do not constitute property particulars. Please contact Bests Estate Agents - Runcorn for full details and further information.





























