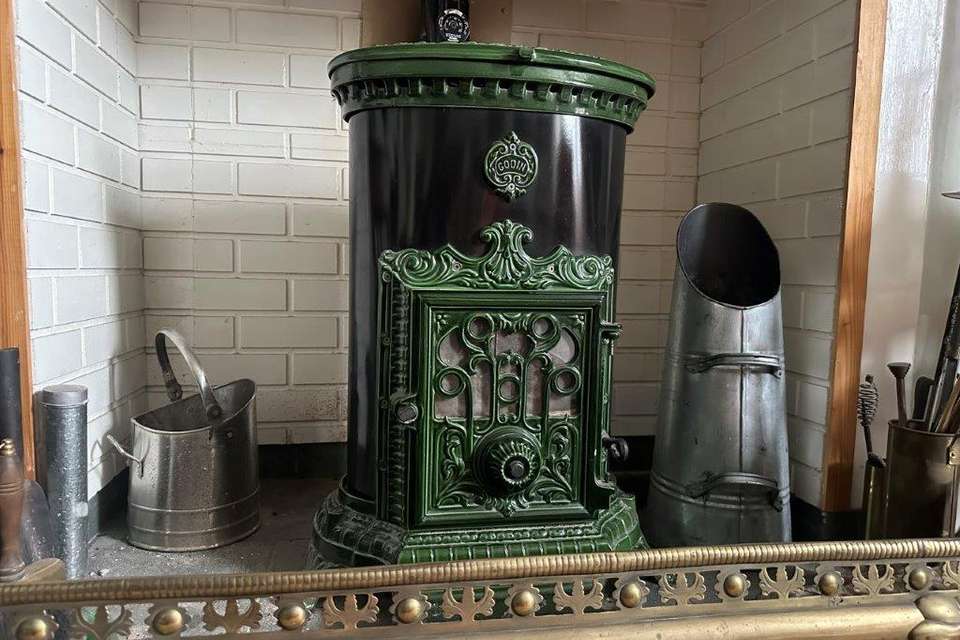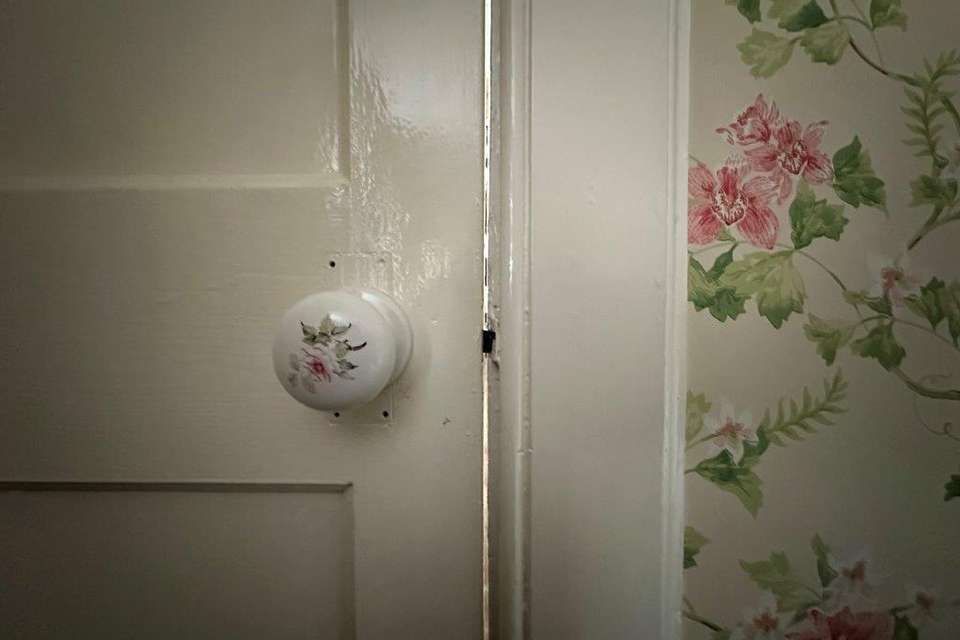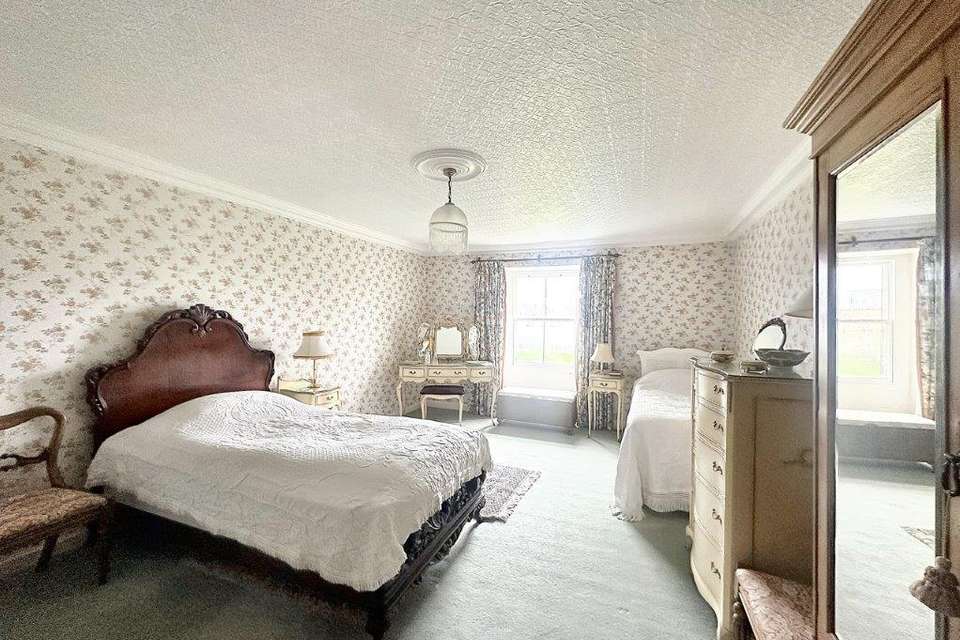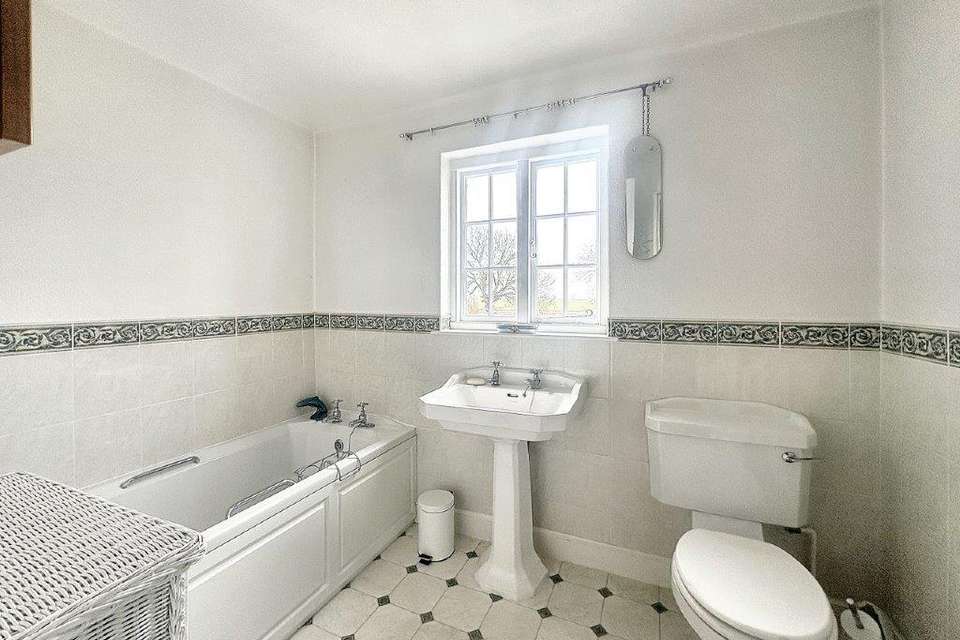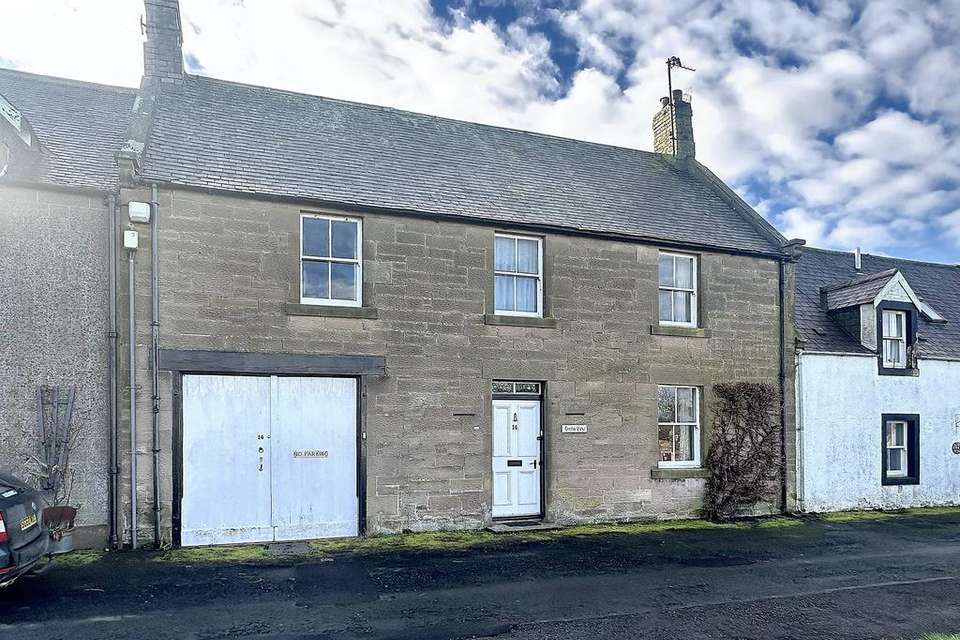2 bedroom terraced house for sale
The Green, Swinton TD11terraced house
bedrooms
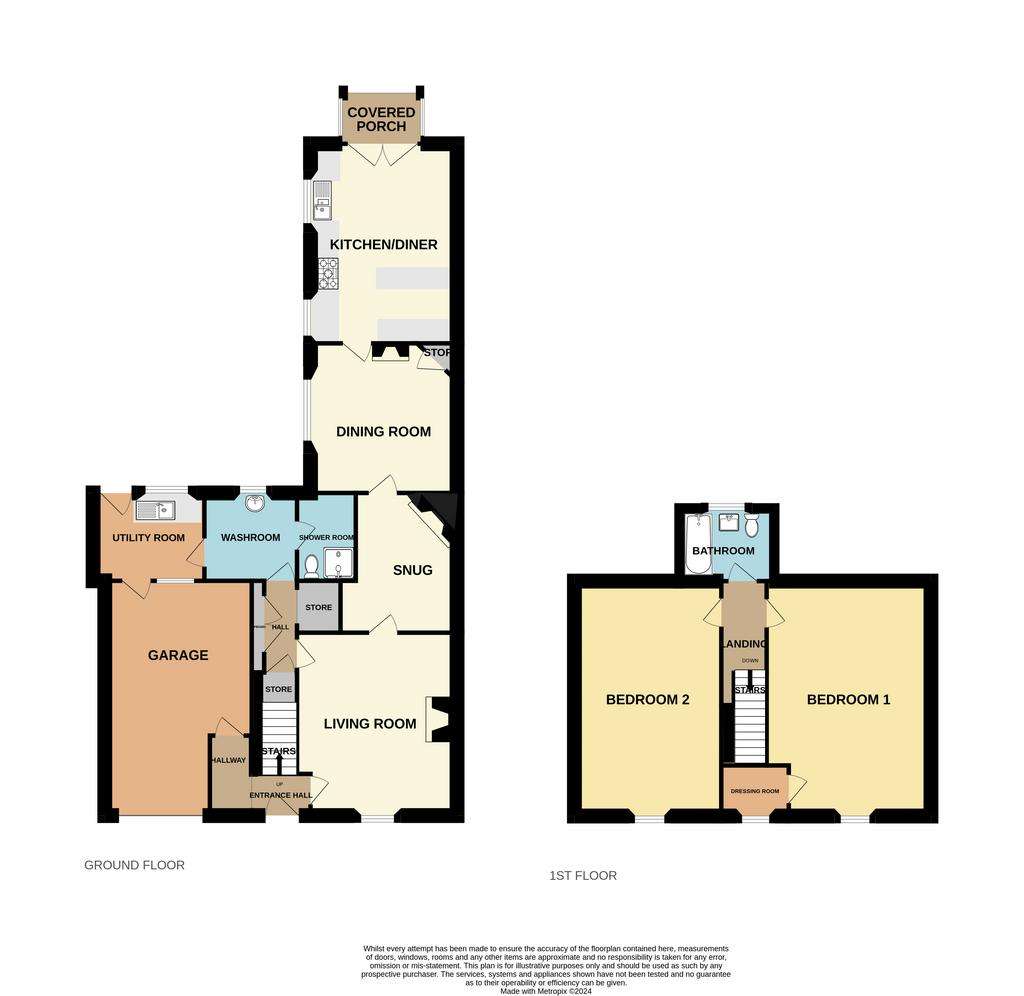
Property photos




+31
Property description
This terraced house, once an important property within the village, was commissioned by Lord Swinton for his estate manager, who was a mason, perhaps showing off his workmanship with the dressed stonework facade. A category C (S) listed building, it sits in a prominent position overlooking the village green. The house has had the living accommodation extended by converting the outbuildings and stables, restoring the original cast iron stalls for the horses to make a clever feature within the kitchen/diner. The accommodation is of spacious proportions with a large living room leading through to a cosy snug, following on to the dining room, and lastly into the kitchen/diner. The property also features 2 spacious double bedrooms (one with a dressing room), a family bathroom, a further shower room, washroom, utility room, and an integral garage.
LOCATION
The property is nestled in the picturesque village of Swinton, near Duns in the Scottish Borders. This property offers a peaceful escape with stunning views of the surrounding rolling hills. Conveniently located on The Green, the village has a primary school, church, and a hotel: The Wheatsheaf. Swinton is almost equidistant from Coldstream and Duns, both offering a selection of amenities. Berwick is approximately 12 miles east and offers further amenities and transport links.
ACCOMMODATION
ENTRANCE HALL (1.55M X 1.04M)
LIVING ROOM (4.93M X 4.43M) at widest
SNUG (3.75M X 3.60M) at widest
DINING ROOM (4.01M X 3.49M)
KITCHEN / DINER (5.37M X 4.20M)
INNER HALLWAY (2.64M X 1.21M) at widest
STORE (1.19M X 0.92M)
CUPBOARD (1.92M X 0.37M)
WASHROOM (2.47M X 1.64M)
SHOWER ROOM (1.78M X 1.63M)
UTILITY ROOM (2.93M X 2.19M)
GARAGE (6.54M X 2.86M) 3.94M at widest
HALLWAY FROM GARAGE (2.15M X 0.97M)
LANDING (1.96M X 1.38M) at widest
BEDROOM 1 (5.80M X 4.91M)
DRESSING ROOM (1.87M X 1.37M)
BATHROOM (2.65M X 1.79M)
BEDROOM 2 (5.82M X 3.91M)
EXTERNALLY
The garden is located at the rear of the property, facing south and bounded by the footpath that encircles the village. This spacious garden is a true haven for gardeners, offering ample potential for garden lovers. A gravel patio extends directly from the utility room, while a paved patio is accessible from the kitchen/diner. Additionally, there is a garden shed and a greenhouse, followed by the garden opening up beyond them, featuring a combination of planted raised beds and gravel walkways.
SERVICES
Mains electricity, water & drainage.
Council Tax: Band D
EPC: Band F
VIEWING
By appointment with Melrose & Porteous
SURVEY/ENTRY
By mutual arrangement. Home report available. Additional arrangements through agents
Offers should be submitted to Melrose & Porteous, 47 Market Square, Duns, Berwickshire, TD11 3BX (DX 556 522 DUNS)
Only those parties who have formally requested their interest may be advised of any closing date fixed for offers. These particulars are for guidance only. All measurements were taken by a laser tape measure and may be subject to small discrepancies. Although a high level of care has been taken to ensure these details are correct, no guarantees are given to the accuracy of the above information. While the information is believed to be correct and accurate any potential purchaser must review the details themselves to ensure they are satisfied with our findings.
LOCATION
The property is nestled in the picturesque village of Swinton, near Duns in the Scottish Borders. This property offers a peaceful escape with stunning views of the surrounding rolling hills. Conveniently located on The Green, the village has a primary school, church, and a hotel: The Wheatsheaf. Swinton is almost equidistant from Coldstream and Duns, both offering a selection of amenities. Berwick is approximately 12 miles east and offers further amenities and transport links.
ACCOMMODATION
ENTRANCE HALL (1.55M X 1.04M)
LIVING ROOM (4.93M X 4.43M) at widest
SNUG (3.75M X 3.60M) at widest
DINING ROOM (4.01M X 3.49M)
KITCHEN / DINER (5.37M X 4.20M)
INNER HALLWAY (2.64M X 1.21M) at widest
STORE (1.19M X 0.92M)
CUPBOARD (1.92M X 0.37M)
WASHROOM (2.47M X 1.64M)
SHOWER ROOM (1.78M X 1.63M)
UTILITY ROOM (2.93M X 2.19M)
GARAGE (6.54M X 2.86M) 3.94M at widest
HALLWAY FROM GARAGE (2.15M X 0.97M)
LANDING (1.96M X 1.38M) at widest
BEDROOM 1 (5.80M X 4.91M)
DRESSING ROOM (1.87M X 1.37M)
BATHROOM (2.65M X 1.79M)
BEDROOM 2 (5.82M X 3.91M)
EXTERNALLY
The garden is located at the rear of the property, facing south and bounded by the footpath that encircles the village. This spacious garden is a true haven for gardeners, offering ample potential for garden lovers. A gravel patio extends directly from the utility room, while a paved patio is accessible from the kitchen/diner. Additionally, there is a garden shed and a greenhouse, followed by the garden opening up beyond them, featuring a combination of planted raised beds and gravel walkways.
SERVICES
Mains electricity, water & drainage.
Council Tax: Band D
EPC: Band F
VIEWING
By appointment with Melrose & Porteous
SURVEY/ENTRY
By mutual arrangement. Home report available. Additional arrangements through agents
Offers should be submitted to Melrose & Porteous, 47 Market Square, Duns, Berwickshire, TD11 3BX (DX 556 522 DUNS)
Only those parties who have formally requested their interest may be advised of any closing date fixed for offers. These particulars are for guidance only. All measurements were taken by a laser tape measure and may be subject to small discrepancies. Although a high level of care has been taken to ensure these details are correct, no guarantees are given to the accuracy of the above information. While the information is believed to be correct and accurate any potential purchaser must review the details themselves to ensure they are satisfied with our findings.
Interested in this property?
Council tax
First listed
Over a month agoThe Green, Swinton TD11
Marketed by
Melrose & Porteous - Duns 47 Market Square Duns, Berwickshire TD11 3BXPlacebuzz mortgage repayment calculator
Monthly repayment
The Est. Mortgage is for a 25 years repayment mortgage based on a 10% deposit and a 5.5% annual interest. It is only intended as a guide. Make sure you obtain accurate figures from your lender before committing to any mortgage. Your home may be repossessed if you do not keep up repayments on a mortgage.
The Green, Swinton TD11 - Streetview
DISCLAIMER: Property descriptions and related information displayed on this page are marketing materials provided by Melrose & Porteous - Duns. Placebuzz does not warrant or accept any responsibility for the accuracy or completeness of the property descriptions or related information provided here and they do not constitute property particulars. Please contact Melrose & Porteous - Duns for full details and further information.






