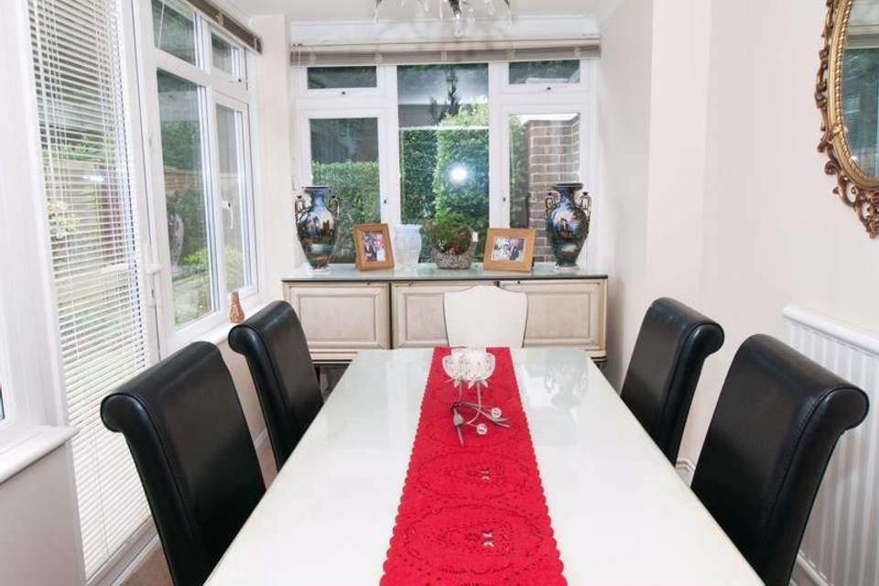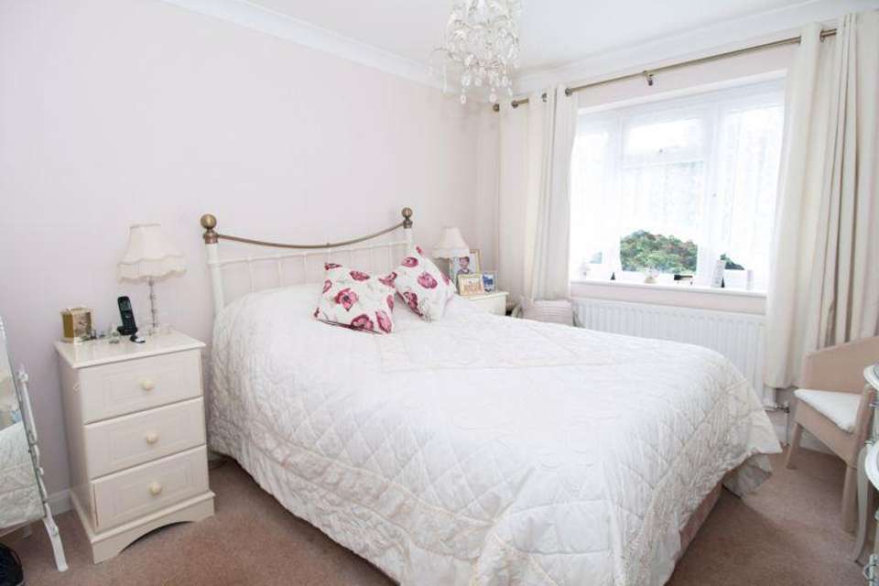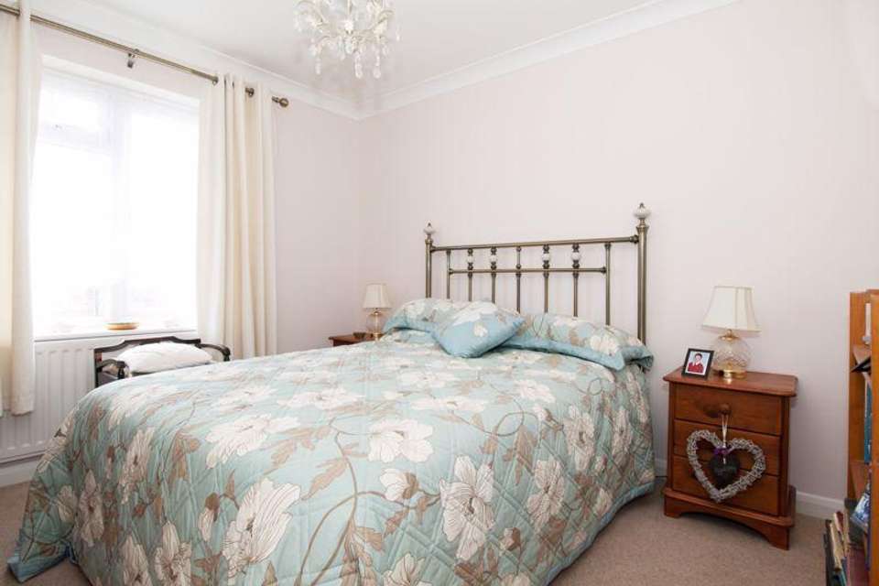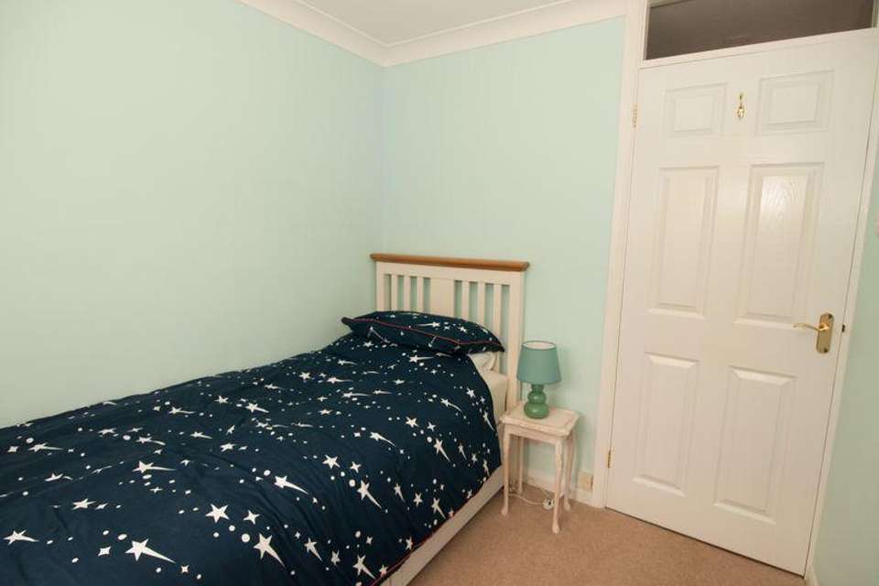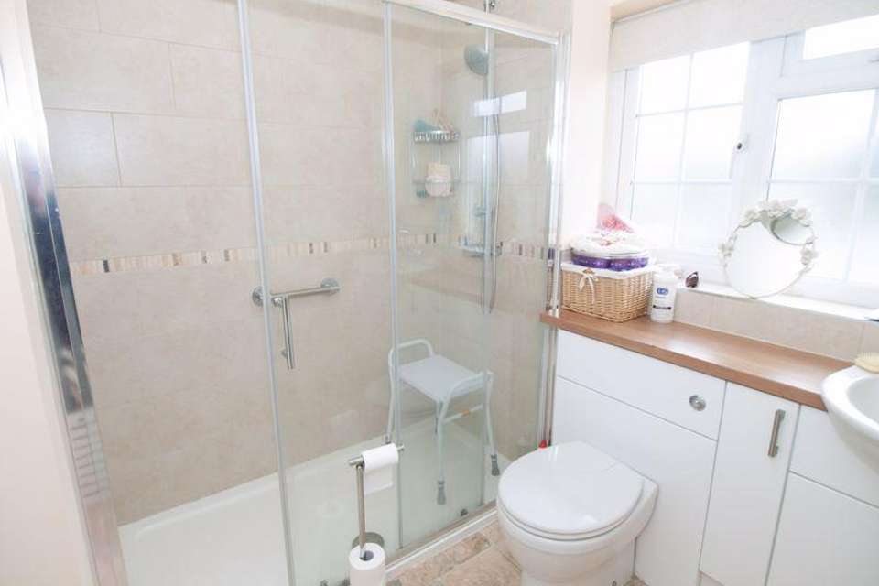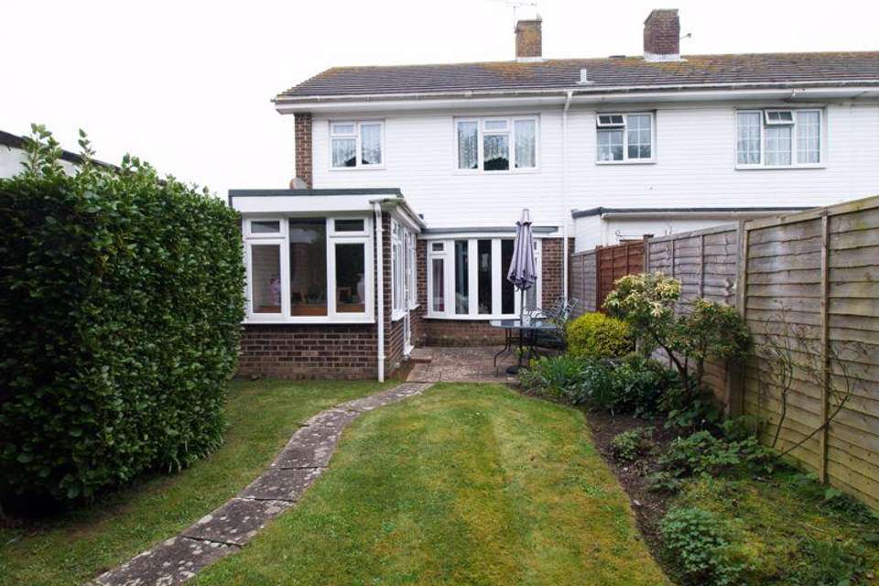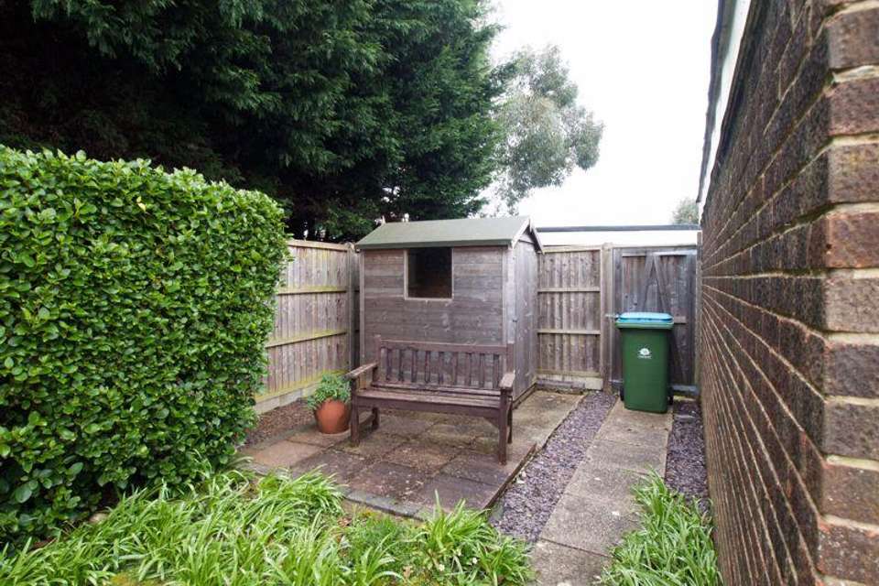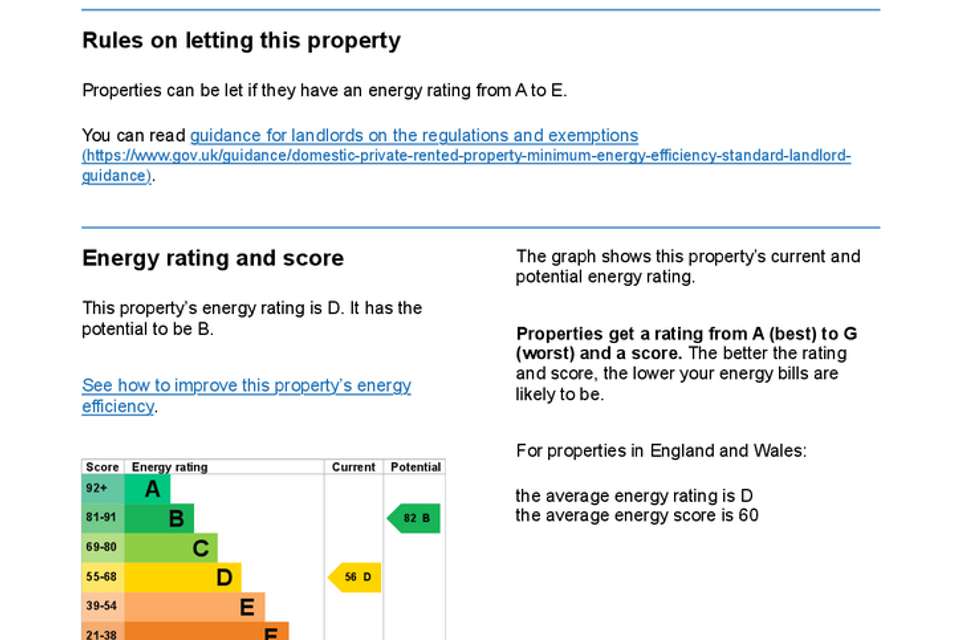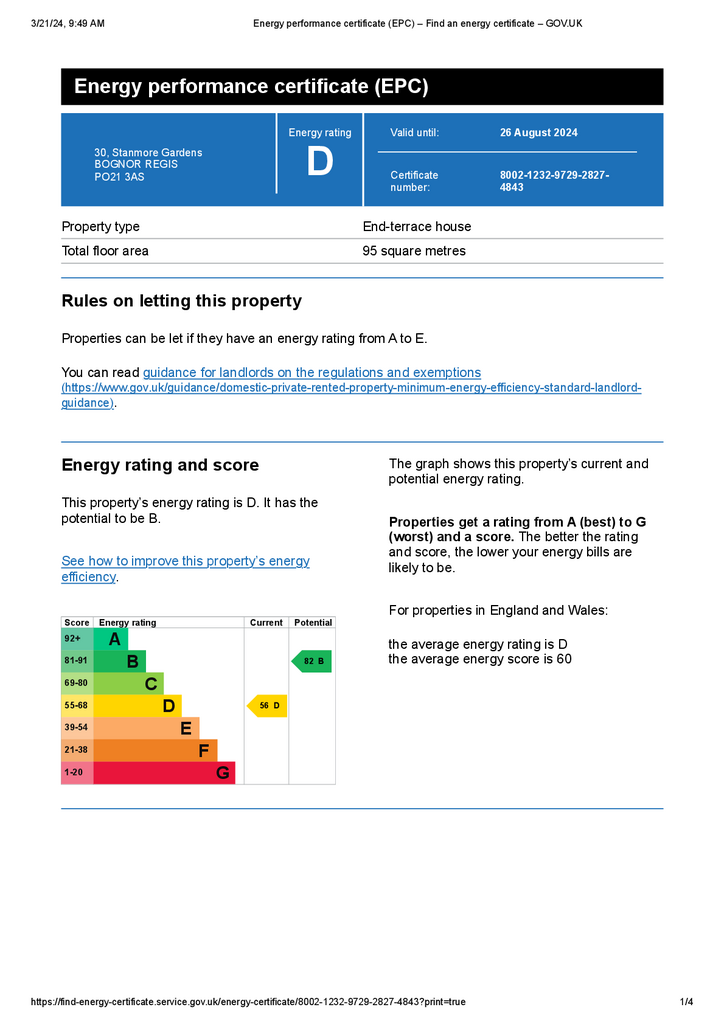3 bedroom terraced house for sale
Aldwick, West Sussexterraced house
bedrooms
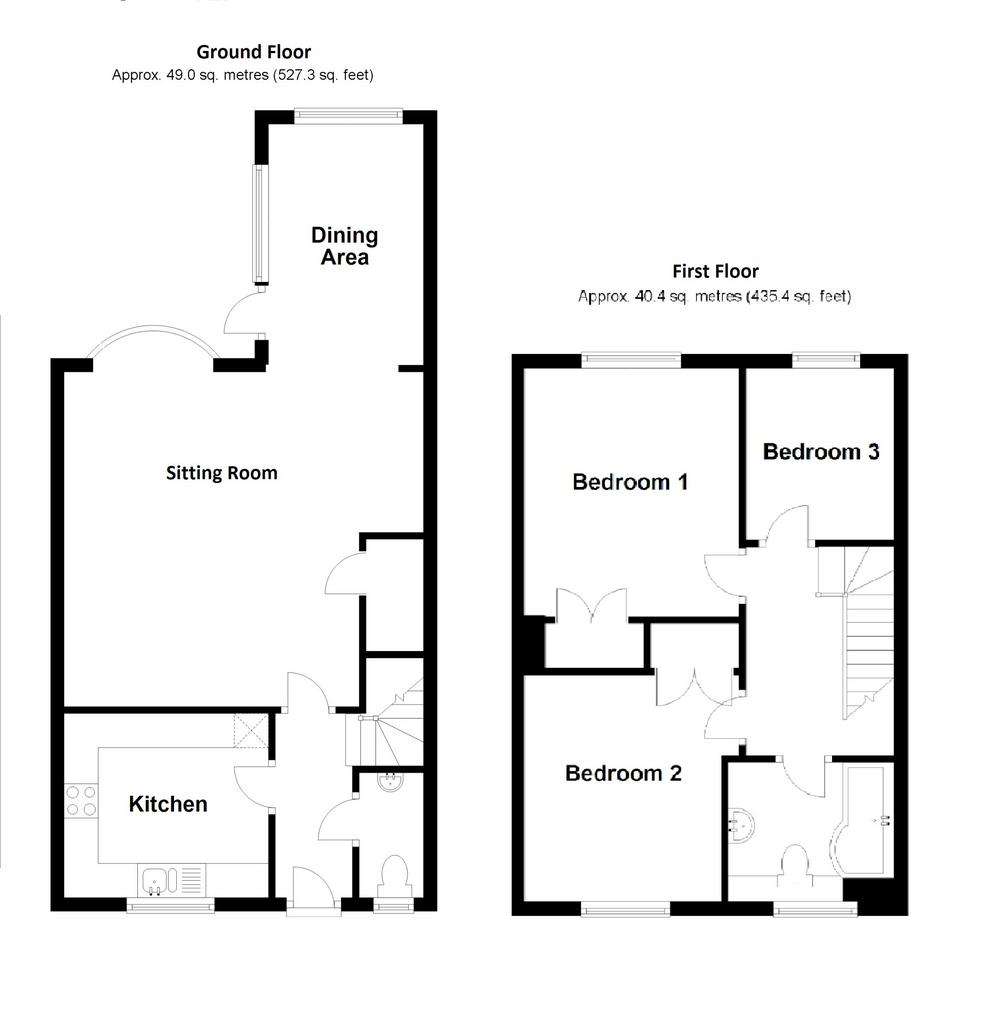
Property photos

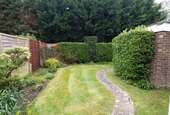
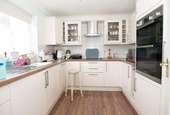
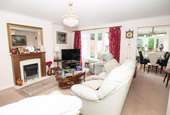
+10
Property description
Every so often this estate agent happens uponproperty where, in his opinion, the architects and planners have got it “justright”. They have seen a need andprovided a suitable solution to that void.Here in Stanmore Gardens, the writer feelsthat this development of COTTAGE STYLE HOUSESfulfils the requirements of a variety of occupiers from the professional couplethrough to the retirement market, whilst retaining the almost ageless elementsof charm, character and style. Locatedin this small cul-de-sac, within 200 yards of the One Stop convenience store with nearby access to the beach, this END TERRACE COTTAGE has beencomprehensively modernised by the present owner, including replacement Kitchen and sanitary ware and is now offered in 'ready to move into' condition, with gas fired central heating and uPVC framed double glazing. With a south facing rear garden this is a property well worth inspection, so why not contact May's to arrange an appointmenttoday?
ENTRANCE HALL:
Radiator; door to:
CLOAKROOM:
With close coupled W.C.; wash basin; heated towel rail; porthole window.
KITCHEN: - 10' 2'' x 8' 9'' (3.10m x 2.66m)
(maximum measurements over units). Modern range of floor standing drawer and cupboard units with laminate worktop, tiled splash backs and wall mounted cabinets over; inset stainless steel sink; integrated appliances incorporating washing machine, dishwasher; double electric oven, ceramic hob with cooker hood over, plus fridge and freezer; cupboard housing gas fired boiler.
SITTING ROOM: - 17' 6'' x 16' 8'' (5.33m x 5.08m)
the former narrowing to 12'10" to chimney breast. Central timber fireplace surround with fitted electric fire; radiator; understairs storage/meter cupboard; archway opening to:
DINING ROOM: - 10' 7'' x 6' 10'' (3.22m x 2.08m)
Radiator; uPVC framed double glazed door to patio and Garden.
LANDING:
With trap hatch to roof space having loft ladder and light; linen cupboard.
BEDROOM 1: - 12' 0'' x 9' 9'' (3.65m x 2.97m)
Double built in wardrobe cupboard; radiator.
BEDROOM 2: - 10' 9'' x 10' 0'' (3.27m x 3.05m)
Double built in wardrobe cupboard; radiator.
BEDROOM 3: - 8' 8'' x 7' 2'' (2.64m x 2.18m)
Radiator.
SHOWER ROOM/W.C.:
Modern matching suite of fully tiled shower cubicle with independent mixer and glazed sliding door; range of fitted furniture incorporating close couple W.C. plus wash basin in vanity unit; heated towel rail; shaver point.
OUTSIDE AND GENRAL
GARDENS:
The REAR GARDEN faces roughly south and has a maximum depth of some 35 ft with a width of approximately 17 ft with a secondary area measuring approximately 17'" x 13'0". The former area is laid to a combination of paved patio and shaped lawn with flower, rose and shrub border all enclosed by lapped timber fencing. The secondary area has been utilised for storage with TIMBER GARDEN SHED plus bin storage space and gateway access to the Garage compound.The FRONT GARDEN is of open plan design, laid mainly to lawn.
COMPOUND GARAGE: - 17' 9'' x 8' 6'' (5.41m x 2.59m)
With power and light plus metal up and over door.
Council Tax Band: D
Tenure: Freehold
ENTRANCE HALL:
Radiator; door to:
CLOAKROOM:
With close coupled W.C.; wash basin; heated towel rail; porthole window.
KITCHEN: - 10' 2'' x 8' 9'' (3.10m x 2.66m)
(maximum measurements over units). Modern range of floor standing drawer and cupboard units with laminate worktop, tiled splash backs and wall mounted cabinets over; inset stainless steel sink; integrated appliances incorporating washing machine, dishwasher; double electric oven, ceramic hob with cooker hood over, plus fridge and freezer; cupboard housing gas fired boiler.
SITTING ROOM: - 17' 6'' x 16' 8'' (5.33m x 5.08m)
the former narrowing to 12'10" to chimney breast. Central timber fireplace surround with fitted electric fire; radiator; understairs storage/meter cupboard; archway opening to:
DINING ROOM: - 10' 7'' x 6' 10'' (3.22m x 2.08m)
Radiator; uPVC framed double glazed door to patio and Garden.
LANDING:
With trap hatch to roof space having loft ladder and light; linen cupboard.
BEDROOM 1: - 12' 0'' x 9' 9'' (3.65m x 2.97m)
Double built in wardrobe cupboard; radiator.
BEDROOM 2: - 10' 9'' x 10' 0'' (3.27m x 3.05m)
Double built in wardrobe cupboard; radiator.
BEDROOM 3: - 8' 8'' x 7' 2'' (2.64m x 2.18m)
Radiator.
SHOWER ROOM/W.C.:
Modern matching suite of fully tiled shower cubicle with independent mixer and glazed sliding door; range of fitted furniture incorporating close couple W.C. plus wash basin in vanity unit; heated towel rail; shaver point.
OUTSIDE AND GENRAL
GARDENS:
The REAR GARDEN faces roughly south and has a maximum depth of some 35 ft with a width of approximately 17 ft with a secondary area measuring approximately 17'" x 13'0". The former area is laid to a combination of paved patio and shaped lawn with flower, rose and shrub border all enclosed by lapped timber fencing. The secondary area has been utilised for storage with TIMBER GARDEN SHED plus bin storage space and gateway access to the Garage compound.The FRONT GARDEN is of open plan design, laid mainly to lawn.
COMPOUND GARAGE: - 17' 9'' x 8' 6'' (5.41m x 2.59m)
With power and light plus metal up and over door.
Council Tax Band: D
Tenure: Freehold
Interested in this property?
Council tax
First listed
Over a month agoEnergy Performance Certificate
Aldwick, West Sussex
Marketed by
May's - Bognor Regis 64 Felpham Road Felpham PO22 7NZPlacebuzz mortgage repayment calculator
Monthly repayment
The Est. Mortgage is for a 25 years repayment mortgage based on a 10% deposit and a 5.5% annual interest. It is only intended as a guide. Make sure you obtain accurate figures from your lender before committing to any mortgage. Your home may be repossessed if you do not keep up repayments on a mortgage.
Aldwick, West Sussex - Streetview
DISCLAIMER: Property descriptions and related information displayed on this page are marketing materials provided by May's - Bognor Regis. Placebuzz does not warrant or accept any responsibility for the accuracy or completeness of the property descriptions or related information provided here and they do not constitute property particulars. Please contact May's - Bognor Regis for full details and further information.





