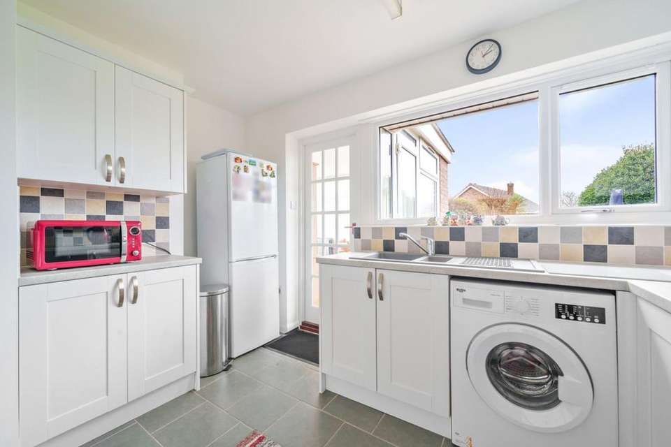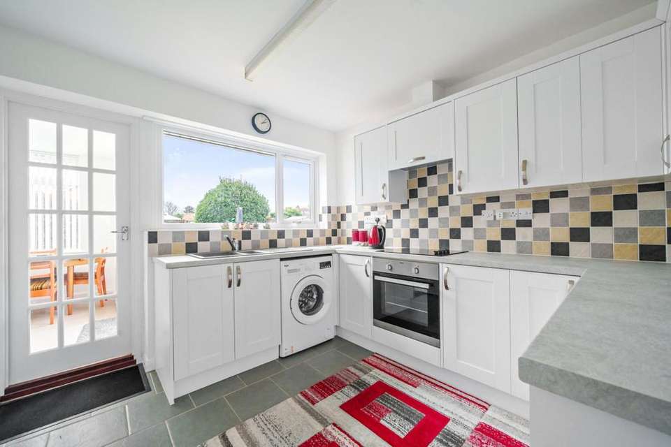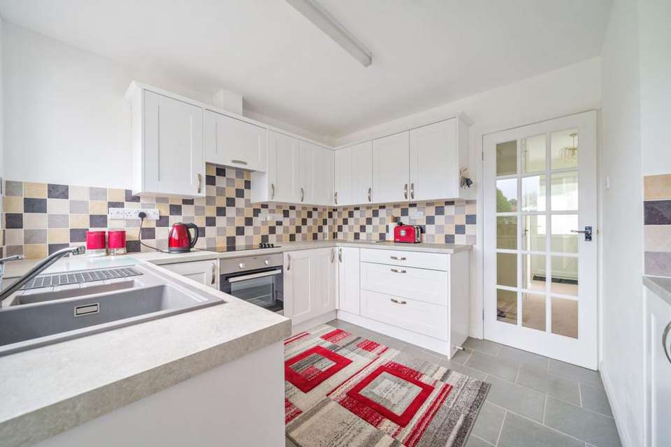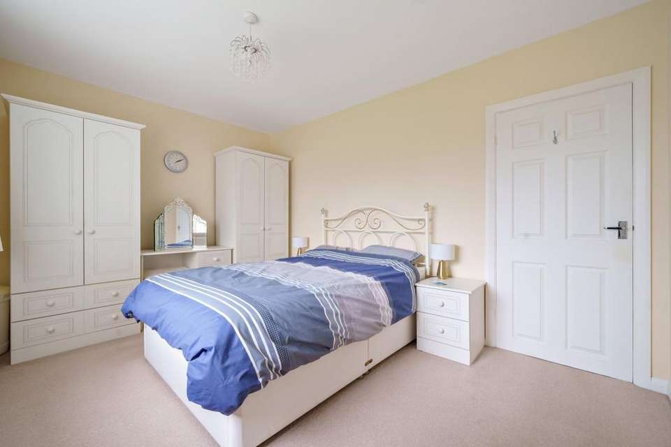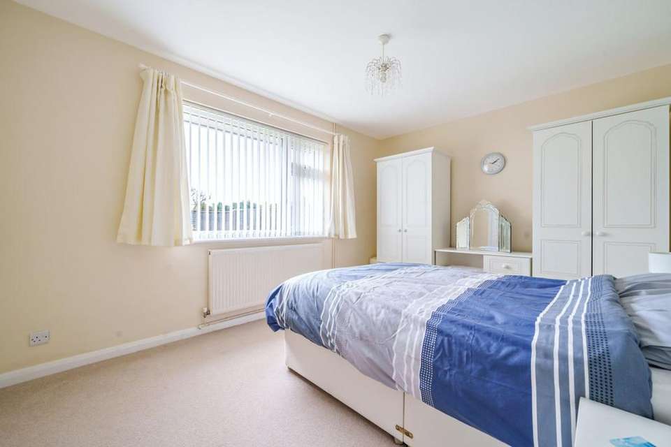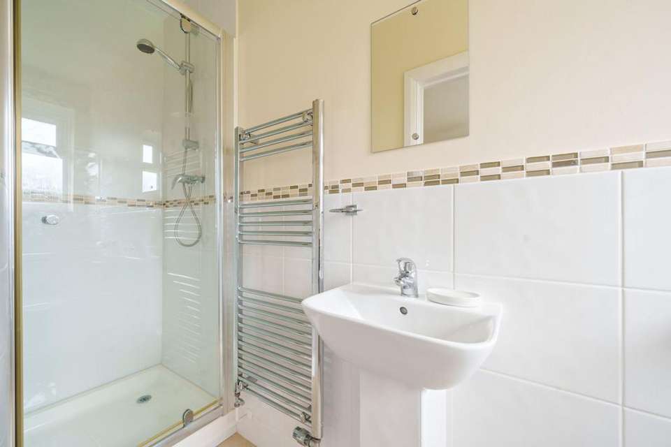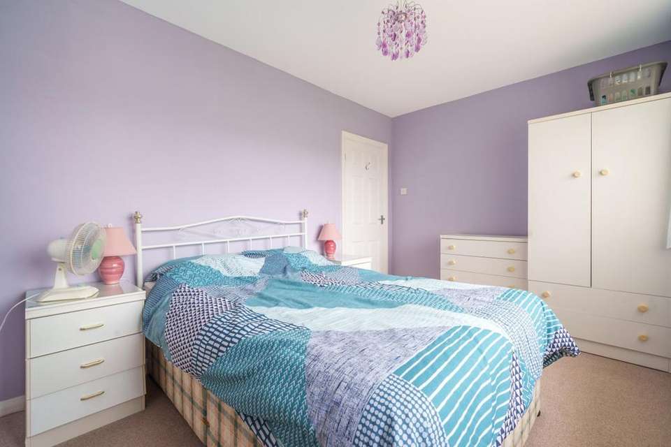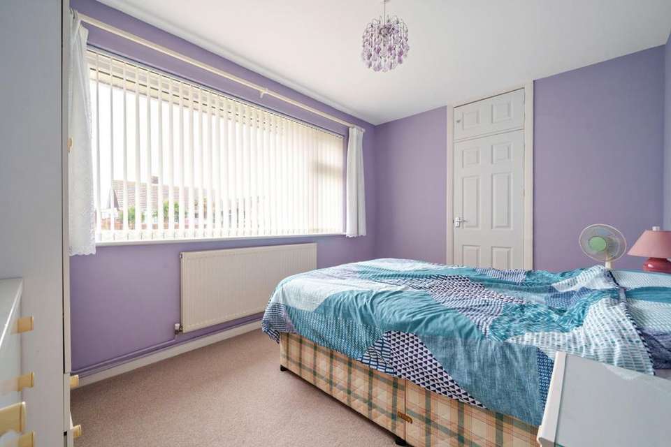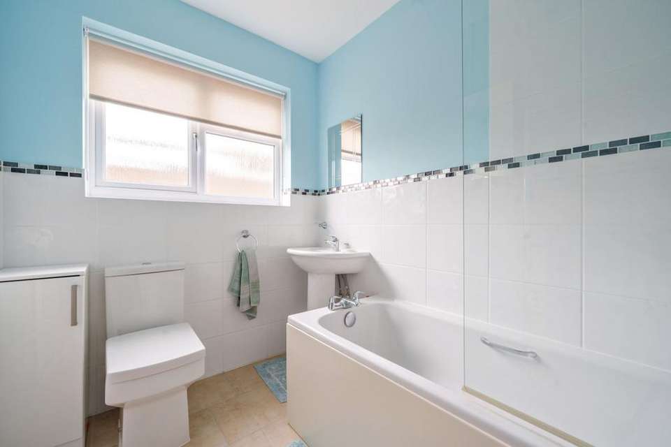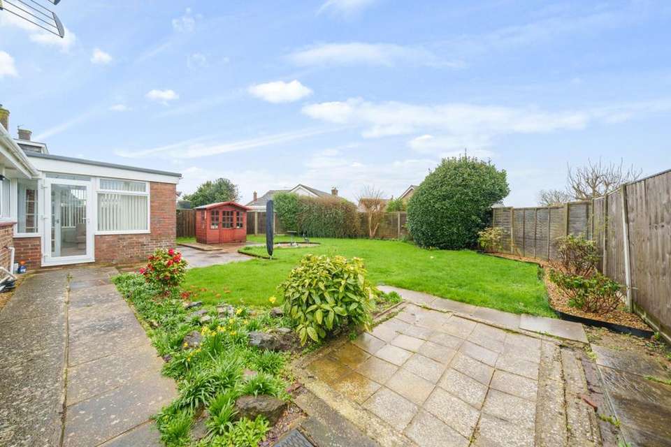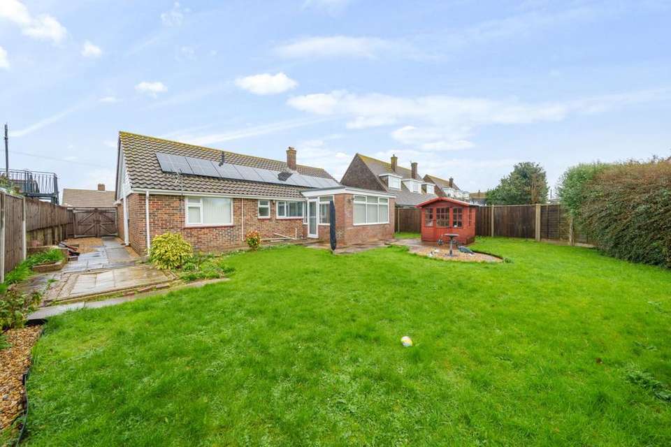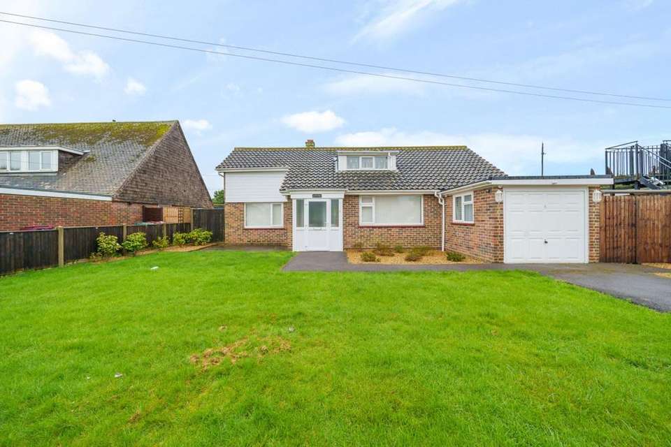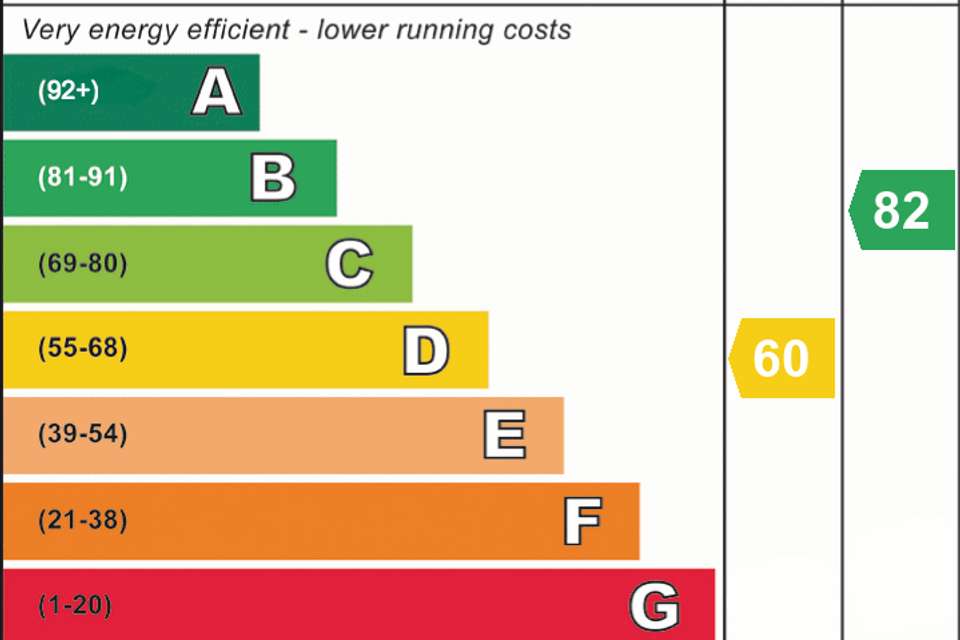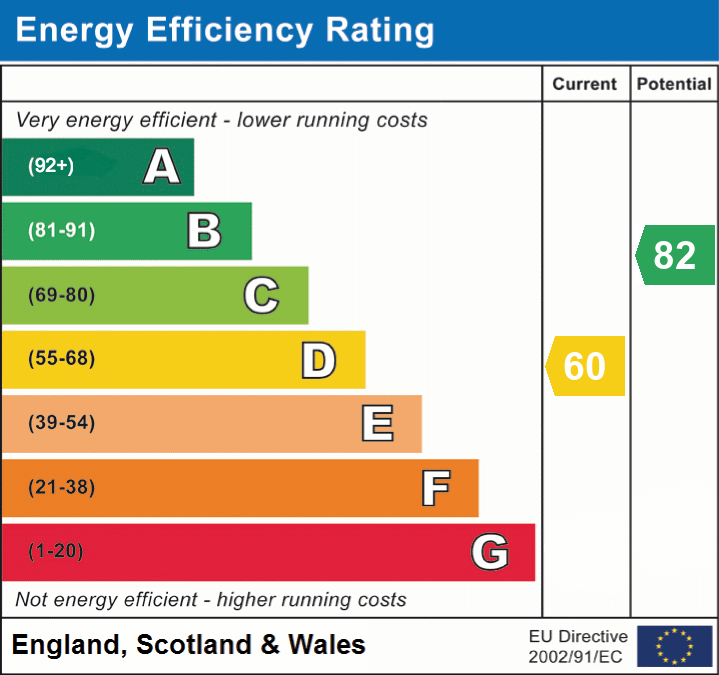2 bedroom detached bungalow for sale
Selsey, PO20bungalow
bedrooms
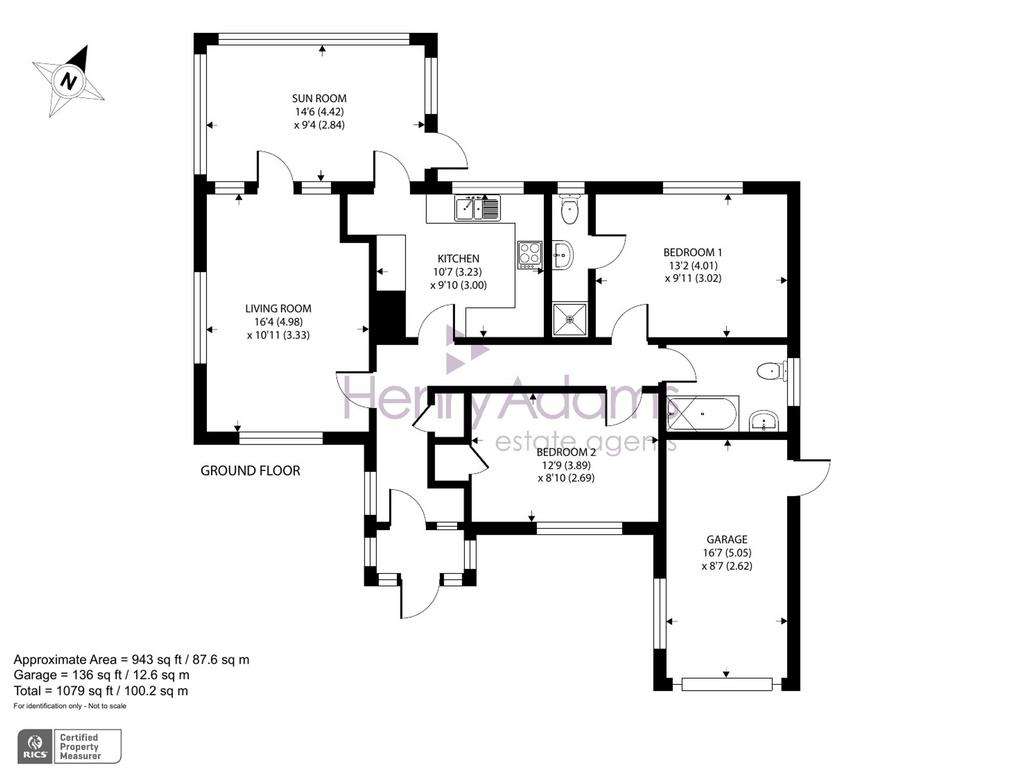
Property photos

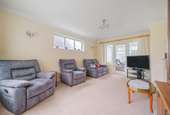
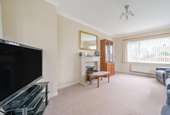
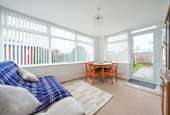
+13
Property description
Nestled within a sought-after position, this well-presented detached bungalow offers comfortable living. Boasting two double bedrooms, a living room complemented by a delightful sunroom, and a modern kitchen, this property provides plenty of space for relaxation and entertainment. The convenience of an en-suite shower room connected to the primary bedroom ensures a convenience to the occupants while the additional bathroom offers practicality for every-day living. The property has gas central heating, double glazing and spray foam insulation in the loft space. Residents can benefit from a driveway with space for a couple of cars and a garage, ensuring parking solutions are readily available. The south-facing garden offers a serene outdoor escape, perfect for enjoying the sunshine and al fresco dining. Located in close proximity to the high street and a convenient bus route you can leave the car at home if needing to head out for a pint of milk. This property presents a perfect blend of tranquillity and accessibility for the discerning homeowner.
Stepping outside, the property continues to impress with its well maintained outdoor space. The garden, mainly laid to lawn, is adorned with well-kept flower borders that add a splash of colour and charm to the surroundings. A paved seating area offers a spot for relaxation, while side access to the front ensures easy movement around the property. The garage, complete with an up & over door, light, power, and a personal door leading to the garden, provides not only secure storage. With all these features combined, this property truly offers a comfortable lifestyle with a seamless blend of indoor comfort and outdoor serenity - a true gem waiting to be discovered.
EPC Rating: D Entrance Porch Door opening to: Entrance Hall Doors to all principal rooms Living Room (3.33m x 4.99m) Sun Room (2.87m x 4.42m) Kitchen (3m x 3.23m) Bedroom One (3.02m x 4.02m) En-Suite Shower Room Shower cubicle, w.c., wash hand basin. Bedroom Two (2.72m x 3.9m) Built-in wardrobe Bathroom Bath, w.c, wash hand basin. Garden Mainly laid to lawn with well kept flower borders, side access to the front and a paved seating area Parking - Garage Up & over door, light, power and personal door to the garden Parking - Driveway Providing off road parking and leading to:
Stepping outside, the property continues to impress with its well maintained outdoor space. The garden, mainly laid to lawn, is adorned with well-kept flower borders that add a splash of colour and charm to the surroundings. A paved seating area offers a spot for relaxation, while side access to the front ensures easy movement around the property. The garage, complete with an up & over door, light, power, and a personal door leading to the garden, provides not only secure storage. With all these features combined, this property truly offers a comfortable lifestyle with a seamless blend of indoor comfort and outdoor serenity - a true gem waiting to be discovered.
EPC Rating: D Entrance Porch Door opening to: Entrance Hall Doors to all principal rooms Living Room (3.33m x 4.99m) Sun Room (2.87m x 4.42m) Kitchen (3m x 3.23m) Bedroom One (3.02m x 4.02m) En-Suite Shower Room Shower cubicle, w.c., wash hand basin. Bedroom Two (2.72m x 3.9m) Built-in wardrobe Bathroom Bath, w.c, wash hand basin. Garden Mainly laid to lawn with well kept flower borders, side access to the front and a paved seating area Parking - Garage Up & over door, light, power and personal door to the garden Parking - Driveway Providing off road parking and leading to:
Interested in this property?
Council tax
First listed
Over a month agoEnergy Performance Certificate
Selsey, PO20
Marketed by
Henry Adams - Selsey 122 High Street Selsey PO20 0QECall agent on 01243 606789
Placebuzz mortgage repayment calculator
Monthly repayment
The Est. Mortgage is for a 25 years repayment mortgage based on a 10% deposit and a 5.5% annual interest. It is only intended as a guide. Make sure you obtain accurate figures from your lender before committing to any mortgage. Your home may be repossessed if you do not keep up repayments on a mortgage.
Selsey, PO20 - Streetview
DISCLAIMER: Property descriptions and related information displayed on this page are marketing materials provided by Henry Adams - Selsey. Placebuzz does not warrant or accept any responsibility for the accuracy or completeness of the property descriptions or related information provided here and they do not constitute property particulars. Please contact Henry Adams - Selsey for full details and further information.





