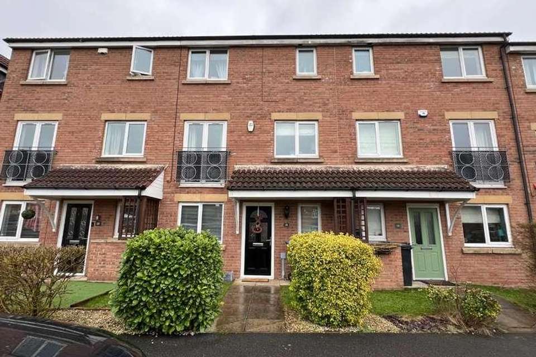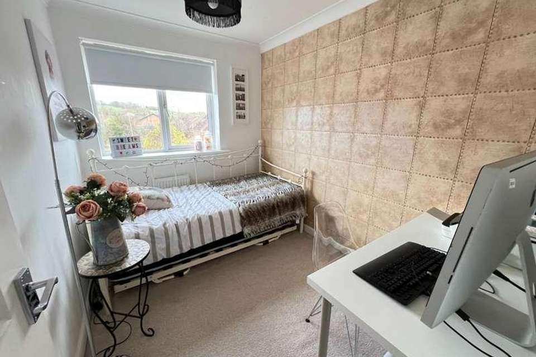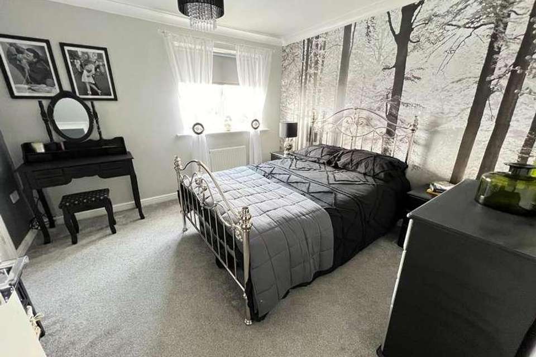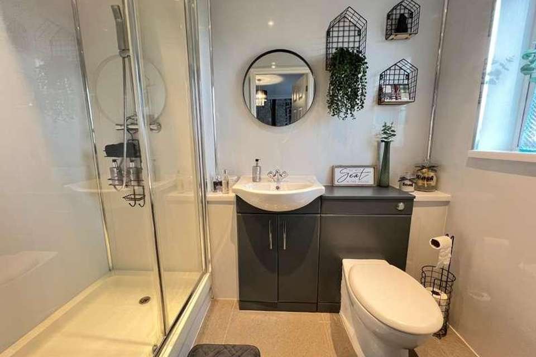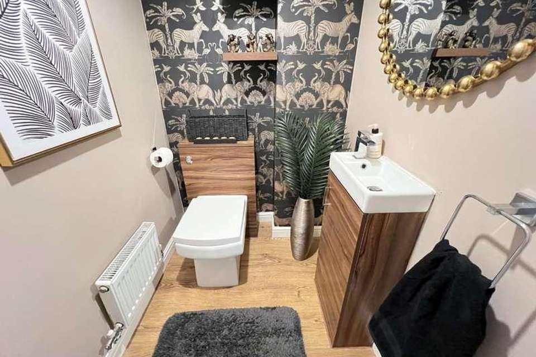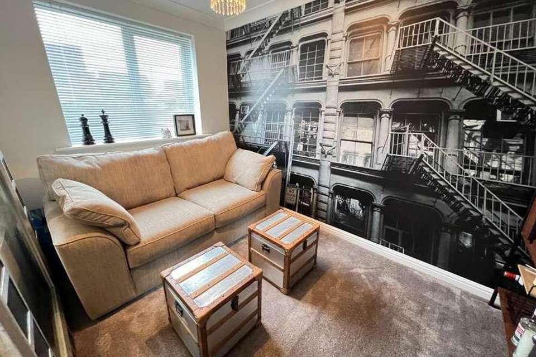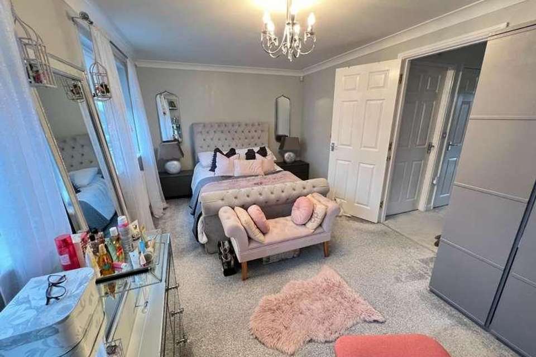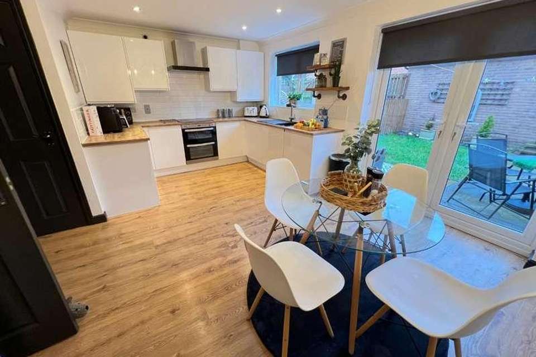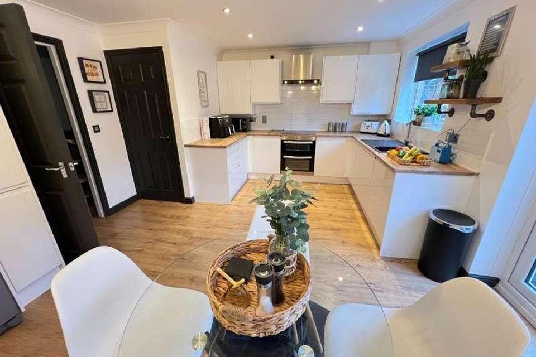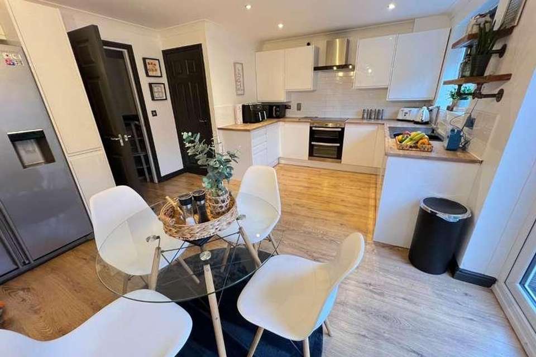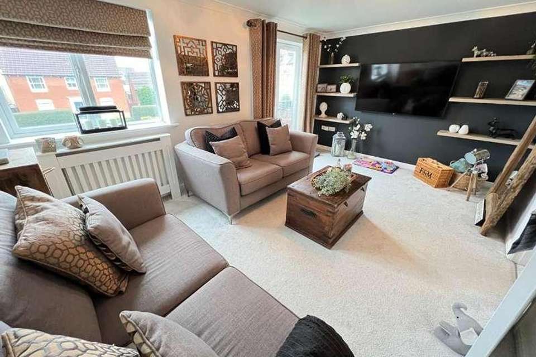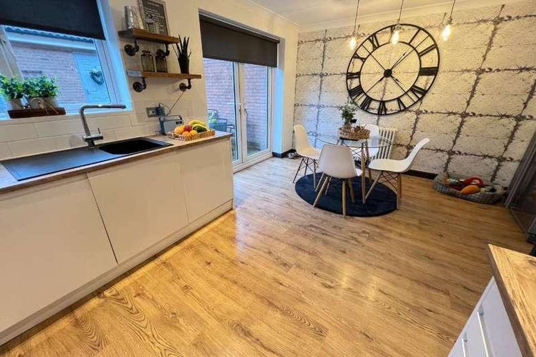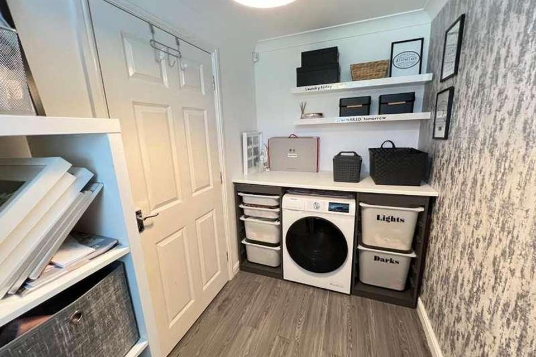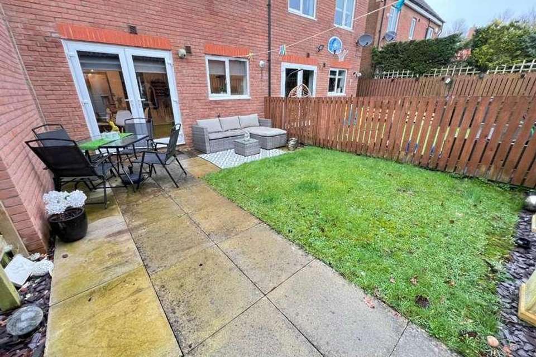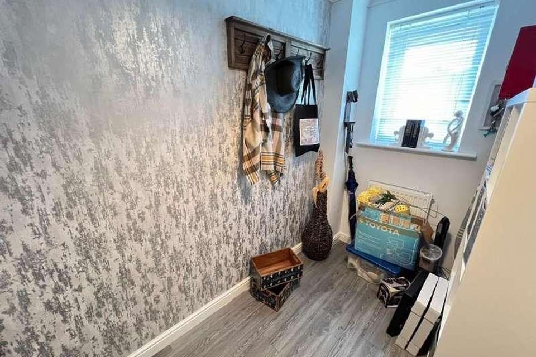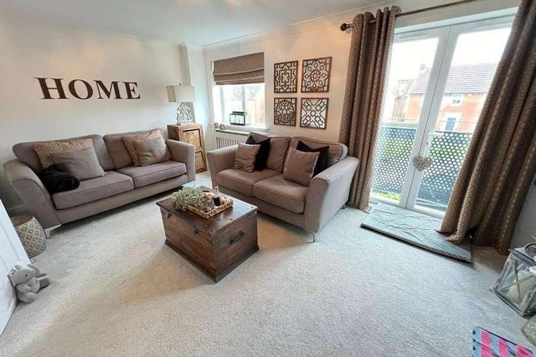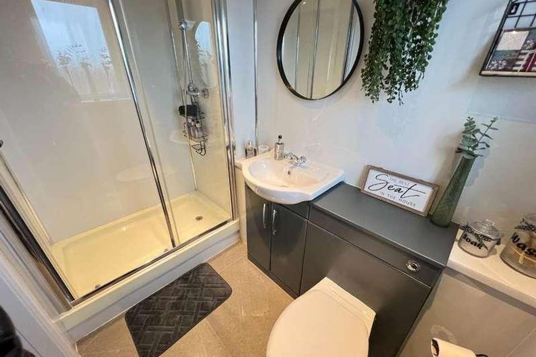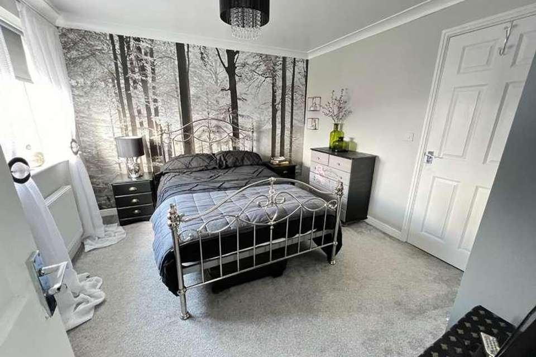4 bedroom town house for sale
Bishop Auckland, DL14terraced house
bedrooms
Property photos

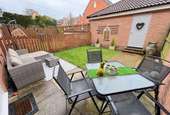
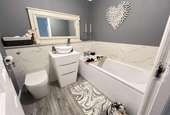

+18
Property description
Robinsons are pleased to offer to the sales market this extremely well presented four bedroom mid town house. Situated on the ever popular residential estate of Bracks Farm. The property which is a credit to its current owner is UPVC double glazed throughout and gas central heating and would be an ideal purchase for a number of buyers. Bracks Farm lies approximately two miles from Bishop Auckland town centre where you can benefit from all the local amenities on offer including shops, schools, recreational facilities and excellent transportation networks. A viewing for this property comes highly recommended to avoid any disappointment. In brief the accommodation comprises: to the ground floor; hallway, study, cloaks/WC, 2nd reception room and kitchen/diner. To the first floor; lounge, dining room/bedroom and shower room whilst to the second floor; three bedrooms, one being en-suite and a family bathroom. Externally to the front of the property is an open plan front garden. To the rear an enclosed garden leading to a garage and drive. Energy Efficiency Rating B Council Tax Band D Tenure Freehold To arrange a viewing please call Robinsons on 01388 458111GROUND FLOOREntrance HallEntered via a composite from the front, high quality flooring and stairs to the first floorStudy3.20 x 2.26 (10'5 x 7'4 )With uPVC double glazed window to the front, high quality flooring.Kitchen/Dining Room4.91 x 3.91 (16'1 x 12'9 )Fitted with a comprehensive range of wall and base units having contrasting worktops incorporating single drainer sink unit with mixer tap, electric hob with extractor hood and built under double oven, integrated dishwasher, plumbing and space for an automatic washing machine, space for fridge/freezer, and uPVC double glazed window and patio door to the rear garden.Utility2.97 x 1.63 (9'8 x 5'4 )With worktops and shelving, plumbing for washing machine and uPVC double glazed window to the front.WCFitted with a two piece suite comprising low level WC, wash basin set into vanity unit and extractor fan.FIRST FLOORLandingWith storage cupboard and stairs to the second floor.Lounge4.90m x 3.23m (16'0 x 10'7 )With uPVC patio doors to the front opening onto a Juliette balcony, and uPVC double glazed window also to the front.Bedroom 24.93 x 3.02 1.41 (16'2 x 9'10 4'7 )With two double glazed windows to the rear. Currently used as a bedroom but could be utilised as a playroom, extra reception room or formal dining room.Shower RoomFitted with a modern three piece suite comprising double walk in shower cubicle with mains fed shower, wash basin set into vanity unit, low level WC and extractor fan.SECOND FLOORLandingWith storage and airing cubboard.Bedroom 13.50 x 3.25 1.91 (11'5 x 10'7 6'3 )With uPVC double glazed window to the front.EnsuiteFitted with a three piece suite comprising double walk in shower cubicle with mains fed shower, wash basin set into vanity unit, low level WC, uPVC panelled walls and splashbacks and uPVC double glazed window to the front.Bedroom 33.02 x 2.65 (9'10 x 8'8 )With uPVC double glazed window to the rear.Bedroom 43.02 x 2.15 (9'10 x 7'0 )With uPVC double glazed window to the rear.Family BathroomFitted with a three piece suite comprising panelled bath, wash basin set into vanity unit, low level WC, splashbacks and extractor fan.EXTERNALTo the front of the property there is an open plan small garden laid to lawn whilst to the rear there is a fence and wall enclosed garden laid to lawn with spacious paved patio and pedestrian gate leading to a single garage. The garage has an up an over door, power and lighting and is access via a double driveway providing off street parking.AGENTS NOTESElectricity Supply: MainsWater Supply: MainsSewerage: MainsHeating: Gas Broadband: Basic 7Mbps, Superfast 5640Mbps, Ultrafast 1000MbpsMobile Signal/Coverage: Average-GoodTenure FreeholdCouncil Tax: Durham County Council, Band D- Approx. ?2203 (min)Energy Rating: TBCDisclaimer: The preceding details have been sourced from the seller and OnTheMarket.com. Verification and clarification of this information, along with any further details concerning Material Information parts A, B & C, should be sought from a legal representative or appropriate authorities. Robinsons cannot accept liability for any information provided.
Interested in this property?
Council tax
First listed
Over a month agoBishop Auckland, DL14
Marketed by
Robinsons 120 Newgate Street,Bishop Auckland,DL14 7EHCall agent on 01388 458111
Placebuzz mortgage repayment calculator
Monthly repayment
The Est. Mortgage is for a 25 years repayment mortgage based on a 10% deposit and a 5.5% annual interest. It is only intended as a guide. Make sure you obtain accurate figures from your lender before committing to any mortgage. Your home may be repossessed if you do not keep up repayments on a mortgage.
Bishop Auckland, DL14 - Streetview
DISCLAIMER: Property descriptions and related information displayed on this page are marketing materials provided by Robinsons. Placebuzz does not warrant or accept any responsibility for the accuracy or completeness of the property descriptions or related information provided here and they do not constitute property particulars. Please contact Robinsons for full details and further information.

