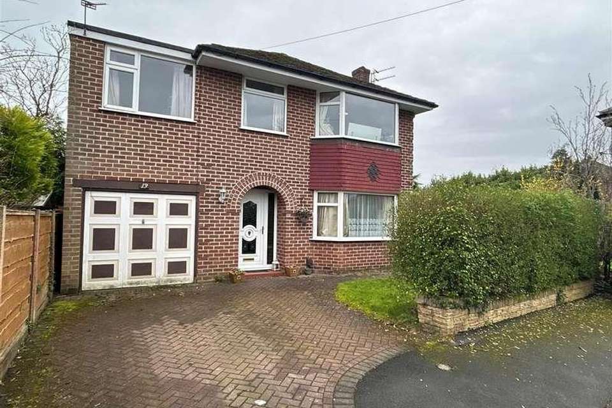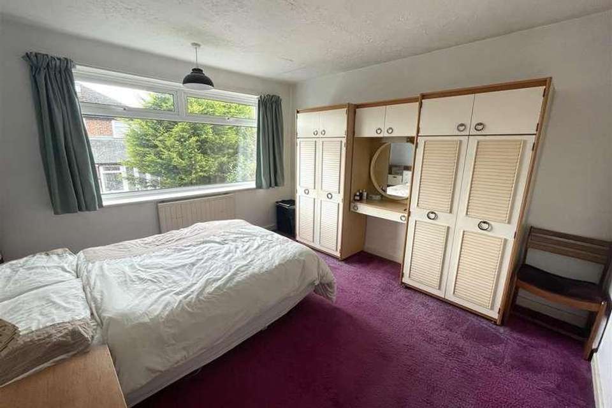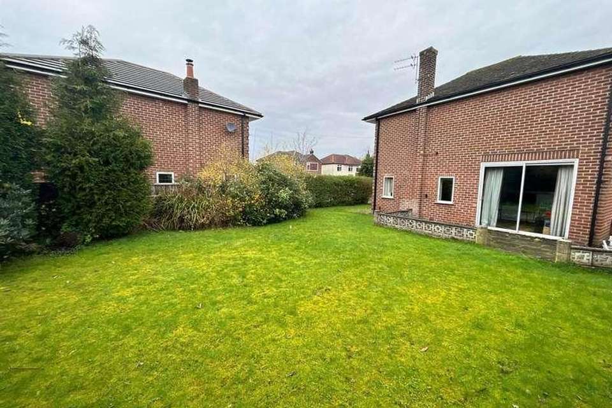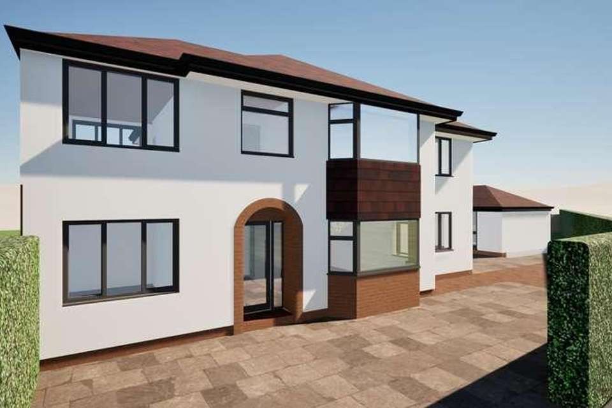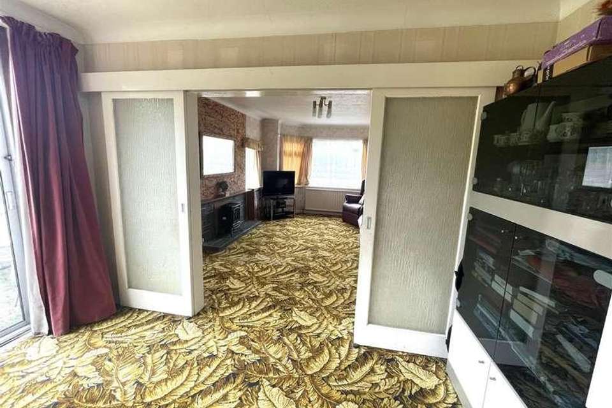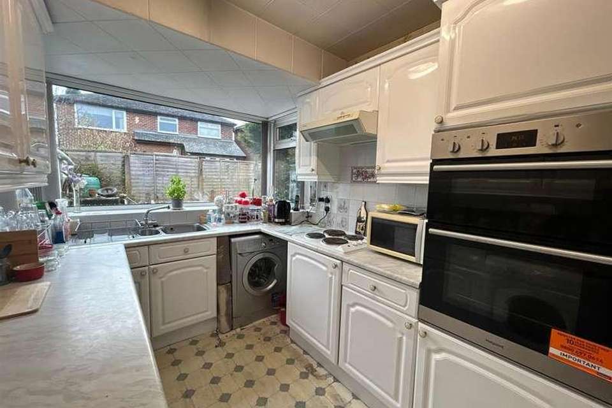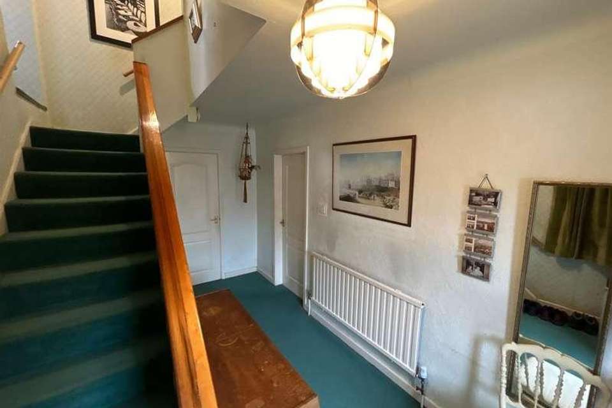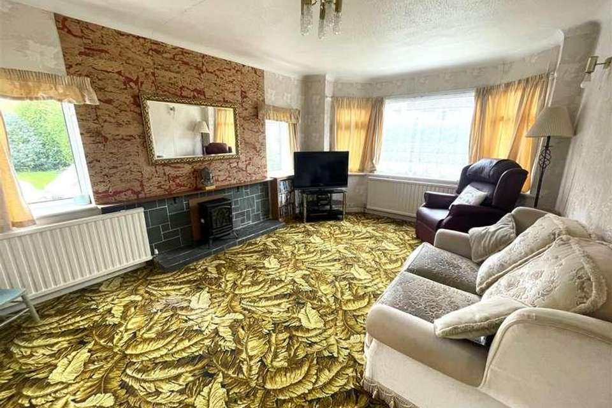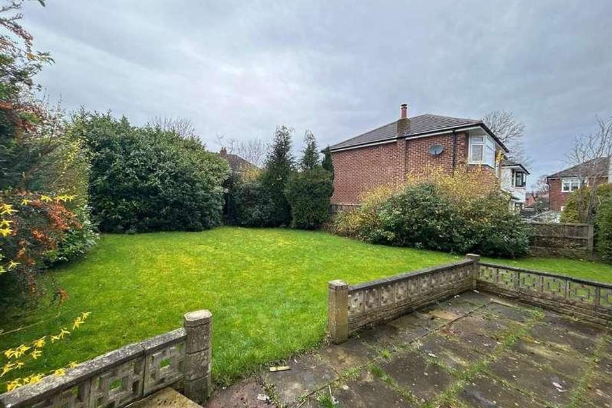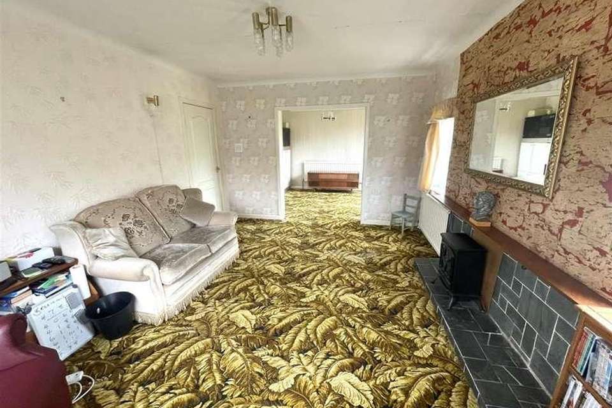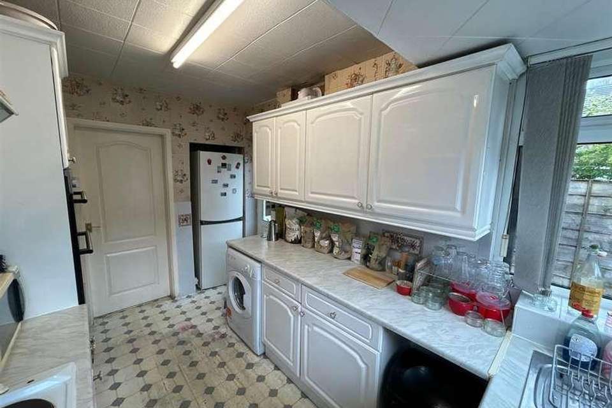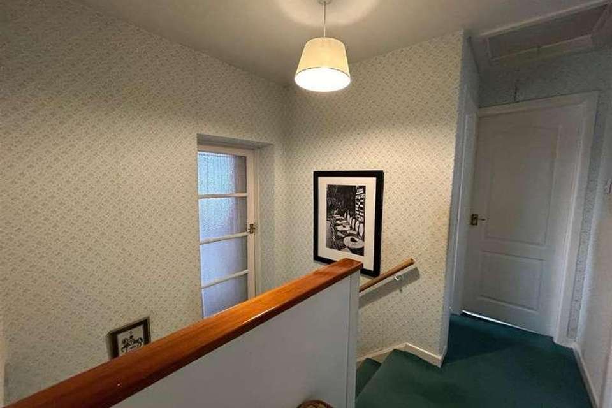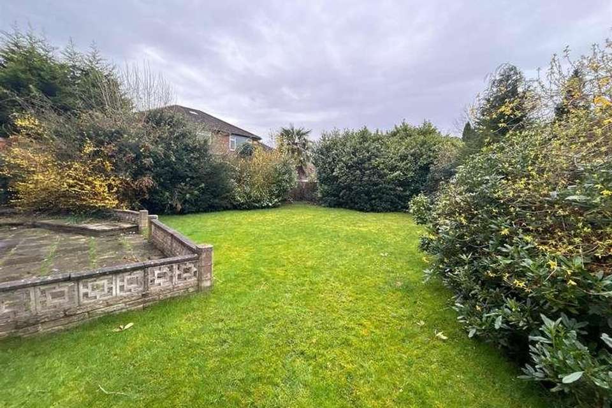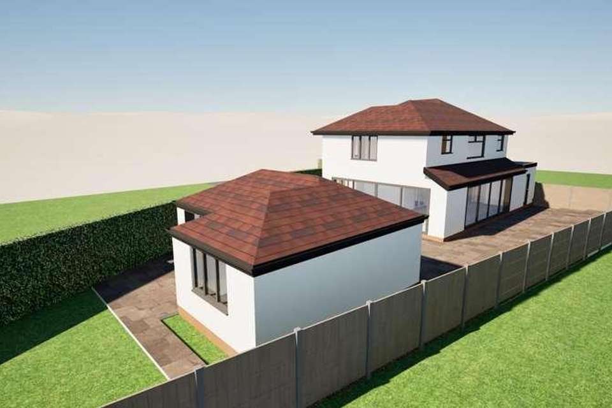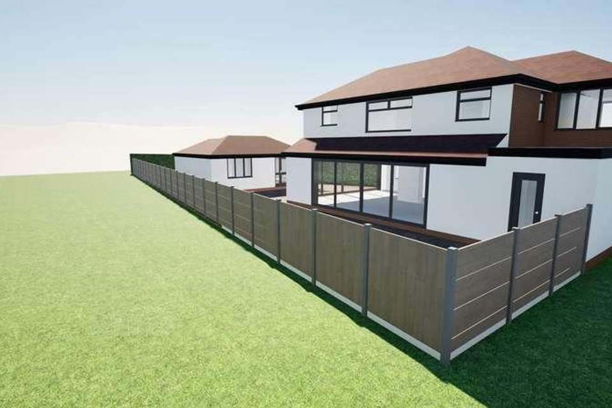£575,000
4 bedroom detached house for sale
Cheadle, SK8Property description
Main and Main (Cheadle Hulme) are delighted to present this imposing **FOUR BEDROOM DETACHED FAMILY RESIDENCE** to the sales market, situated at the head of a quiet cul-de-sac. The property presents a unique opportunity to acquire a property in one of Cheadle Hulme's most **DESIRABLE LOCATIONS**. A planning application has been approved (Planning Application Number DC/088159 via Stockport Borough Council.) to significantly extend the property. The plans include permission to erect a two-storey extension, single-storey side and rear extensions with pitched roof over the existing two-storey side extension, and also the erection of a detached single-storey 'granny' annex, external alterations, and extension of the parking area. Briefly, the property comprises an entrance hallway, lounge, dining room, kitchen, landing, four bedrooms bathroom and separate WC. The property is surrounded by beautifully kept mature gardens providing a good degree of privacy. If you are looking for your **FOREVER HOME **and a home for your family to grow into, look no further. The highly reputable Cheadle Hulme High School is a short walk from the property. Details of the proposed plans are available for you to review. The property is being sold with NO VENDOR CHAIN ! - VIEWING BEING ARRANGED NOWEntrance Hall4.34m x 2.39m (14'3 x 7'10 )PVCU Double Glazed Front DoorMeter Cupboard, Cupboard under stairsLounge4.80m x 3.51m (15'9 x 11'6 )Cumberland Slate FireplaceSliding Doors to:Dining Room3.71m x 3.02m (12'2 x 9'11 )Double Glazed Patio WindowKitchen3.66m x 2.24m (12' x 7'4 )Part Tiled Walls, Fitted Cupboards, Gas Oven/GrillElectric Hob, Plumbing for washing machine, Wall Mounted Gas Boiler (installed June 2023)Recess for Fridge FreezerLandingBedroom One4.39m x 3.35m'1.83m (14'5 x 11''6 )Fitted Wardrobes/CupboardsBedroom Two3.63m x 3.51m (11'11 x 11'6 )Bedroom Three4.55m x 2.24m (14'11 x 7'4 )Bedroom Four2.59m x 2.39m (8'6 x 7'10 )Bathroom2.39m x 1.65m (7'10 x 5'5 )Wall Tiling, Panelled Bath, Pedestal Wash BasinLinen CupboardSeparate WCLow Level WCOutsideIntegral Garage 15'10 x 7'5 - up and over doors either endGardens to the front/side/rear with Double Width Block Paviour DrivewayLawns, Patio, Trees, Shrubs, Fencing, Former detached concrete garage
Property photos
Council tax
First listed
Over a month agoCheadle, SK8
Placebuzz mortgage repayment calculator
Monthly repayment
The Est. Mortgage is for a 25 years repayment mortgage based on a 10% deposit and a 5.5% annual interest. It is only intended as a guide. Make sure you obtain accurate figures from your lender before committing to any mortgage. Your home may be repossessed if you do not keep up repayments on a mortgage.
Cheadle, SK8 - Streetview
DISCLAIMER: Property descriptions and related information displayed on this page are marketing materials provided by Main & Main. Placebuzz does not warrant or accept any responsibility for the accuracy or completeness of the property descriptions or related information provided here and they do not constitute property particulars. Please contact Main & Main for full details and further information.
property_vrec_1
