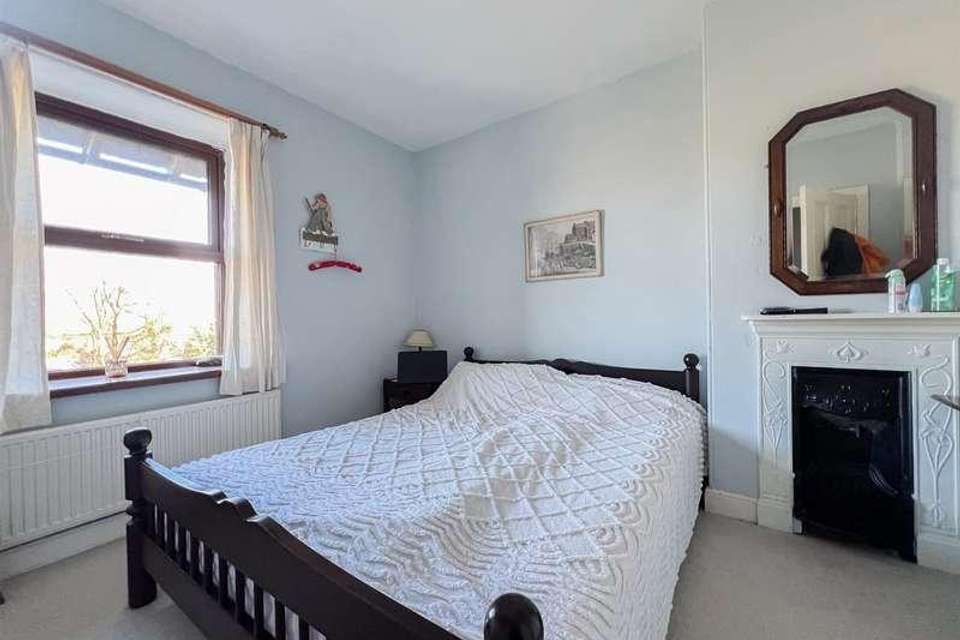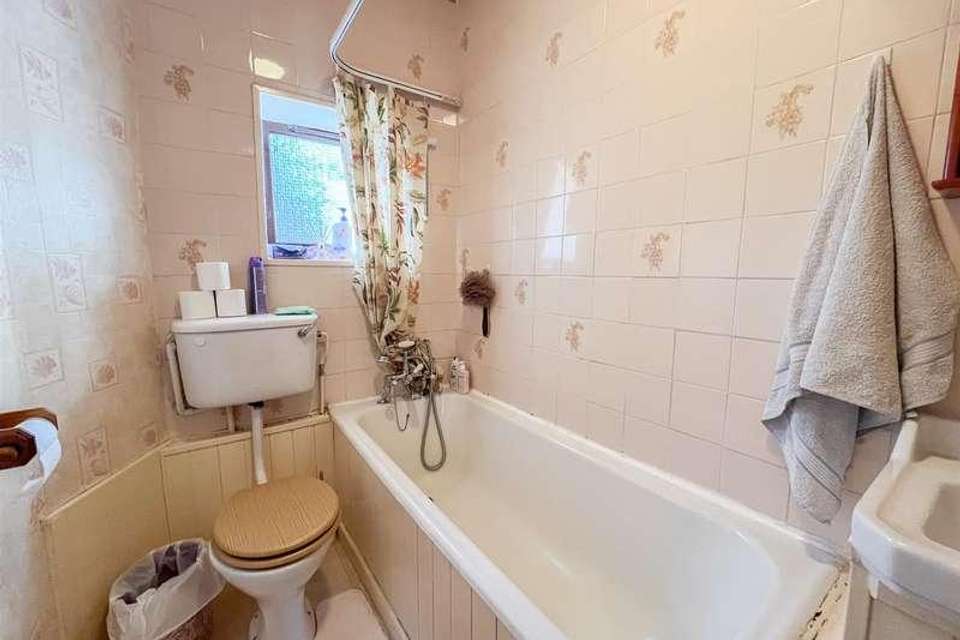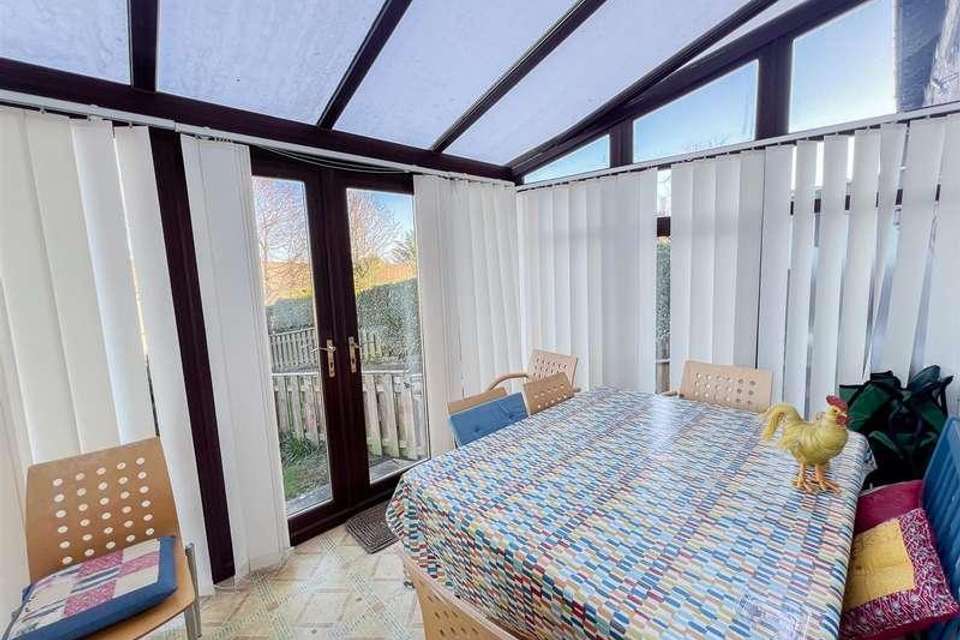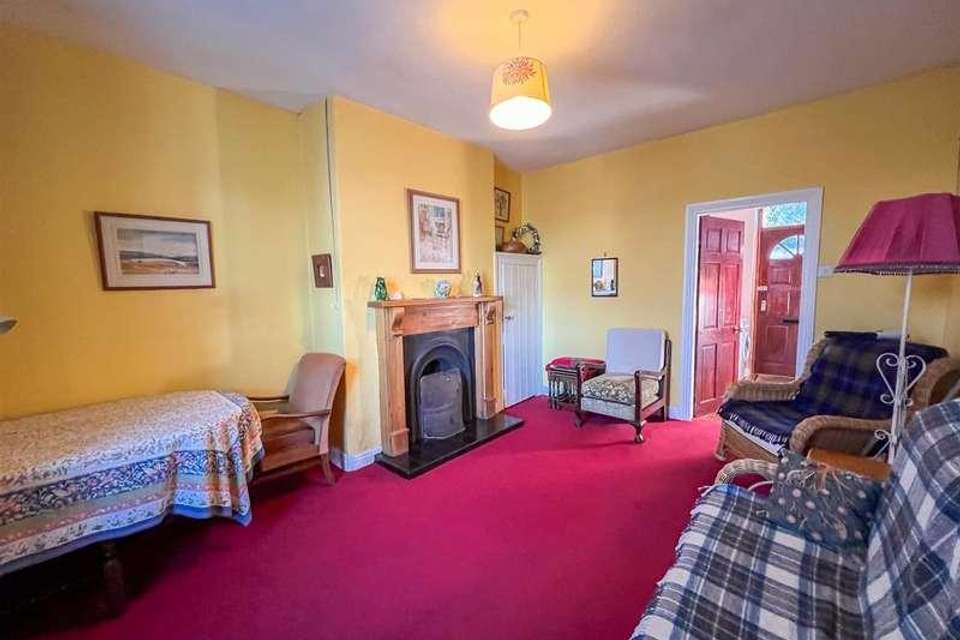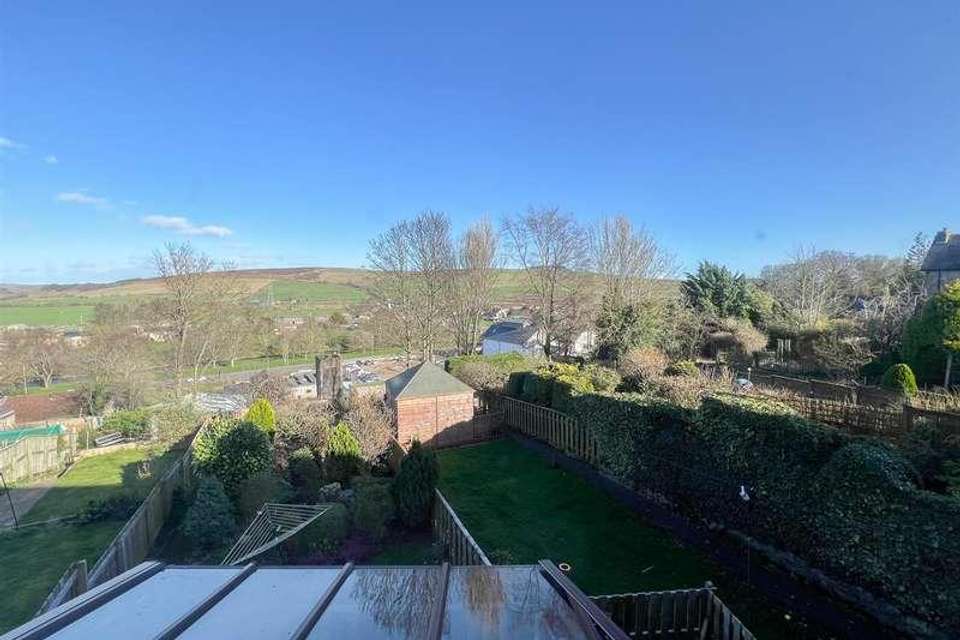2 bedroom terraced house for sale
Wooler, NE71terraced house
bedrooms
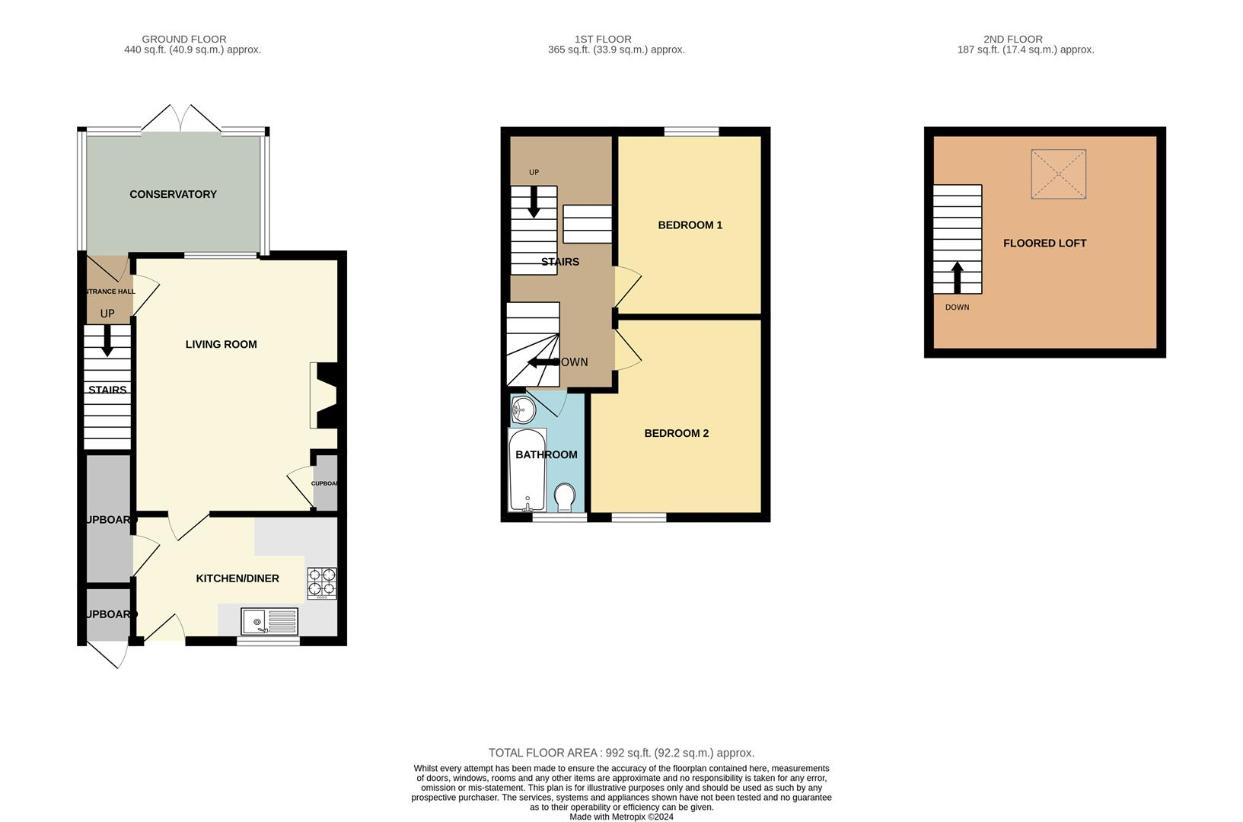
Property photos

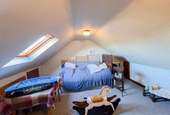
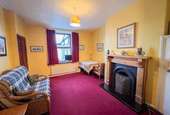

+8
Property description
Tucked away in a quiet cul-de-sac in the centre of Wooler and within easy walking distance to all the facilities within the town, this attractive stone built terraced house would make an ideal home for a first time buyer, a retired person, or as a holiday home. The property has superb views at the rear of the surrounding countryside and has a lovely landscaped garden at the rear with lawns with well stocked flowerbeds and shrubberies.The interior comprises of a good sized living room/dining area with an attractive open coal pine fireplace, a well appointed kitchen with appliances and a pantry cupboard and a conservatory taking advantage of the rear garden and the views of the countryside. On the first floor is a bathroom with a white suite and two generous double bedrooms both with original fireplaces. Stairs to a fully floored loft offering potential to create extra living accommodation. The property has full double glazing and gas central heating. Garage offering 'off road' parking or as a useful store.Viewing is recommended.Kitchen2.29m x 3.58m (7'6 x 11'9)Partially glazed entrance door giving access to the kitchen, which is fitted with a range of white wall and floor kitchen units with granite effect worktop surfaces with a tiled splash back. One and a half bowl stainless steel sink and drainer below the window to the front. Built-in oven, four ring gas hob with a cooker hood above. Wall mounted central heating boiler, plumbing for an automatic washing machine and a cloaks hanging area. Built-in shelved pantry and eight power points.Living/Dining Room4.45m x 3.71m (14'7 x 12'2)A good sized reception room with an attractive open coal pine fireplace with a cast iron inset and tiled hearth. Built-in shelved storage cupboard to the side of the fireplace and a window to the rear with a central heating radiator below. Six power points.Entrance Hall1.30m x 0.97m (4'3 x 3'2)Stairs to the first floor landing, a central heating radiator and a door to the conservatory.Conservatory2.29m x 3.28m (7'6 x 10'9)A useful addition to the house which is fully glazed on three sides taking advantage of the views over the garden and the surrounding countryside. The conservatory has double French doors to the rear garden and two power points.First Floor Landing4.50m x 1.96m (14'9 x 6'5)Stairs to the floored loft and two power points.Bathroom2.34m x 1.52m (7'8 x 5')Fitted with a white three piece suite, which includes a wash hand basin with a vanity unit below and a medicine cabinet above, a bath with a shower attachment, rail and curtain above and a toilet with a toilet roll holder. Frosted window to the front and a central heating radiator.Bedroom 23.43m x 3.05m (11'3 x 10')A generous double bedroom with a window to the front and an attractive original cast iron fireplace. Central heating radiator and four power points.Bedroom 13.43m x 2.74m (11'3 x 9')Another double bedroom with an original cast iron fireplace and a window to the rear with superb open countryside views. Central heating radiator and four power points.Floored Loft4.06m' x 4.27m (13'4' x 14')A fully floored loft with a velux window to the rear with open views of the surrounding countryside. Lighting and power connected.GarageA single garage opposite the property with an up and over door to the front.GardensA good sized garden to the rear of the property, which has lawns and well stocked, strawberries and flowerbeds. There is a built-in storage shed at the front of the house,General InformationFull double glazing.Full gas central heating.All mains services are connected.All fitted floor coverings are included in the sale.Tenure-Freehold.Council tax band A.Agency InformationOFFICE OPENING HOURSMonday - Friday 9:00 - 17:00 Saturday - By AppointmentFIXTURES & FITTINGSItems described in these particulars are included in sale, all other items are specifically excluded. All heating systems and their appliances are untested.VIEWINGStrictly by appointment with the selling agent and viewing guidelines due to Coronavirus (Covid-19) to be adhered to.
Interested in this property?
Council tax
First listed
Over a month agoWooler, NE71
Marketed by
Aitchisons Property Centre 25 High Street,Wooler,Northumberland,NE71 6BUCall agent on 01668 281819
Placebuzz mortgage repayment calculator
Monthly repayment
The Est. Mortgage is for a 25 years repayment mortgage based on a 10% deposit and a 5.5% annual interest. It is only intended as a guide. Make sure you obtain accurate figures from your lender before committing to any mortgage. Your home may be repossessed if you do not keep up repayments on a mortgage.
Wooler, NE71 - Streetview
DISCLAIMER: Property descriptions and related information displayed on this page are marketing materials provided by Aitchisons Property Centre. Placebuzz does not warrant or accept any responsibility for the accuracy or completeness of the property descriptions or related information provided here and they do not constitute property particulars. Please contact Aitchisons Property Centre for full details and further information.




