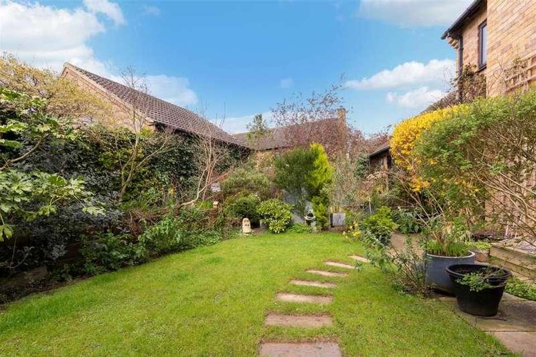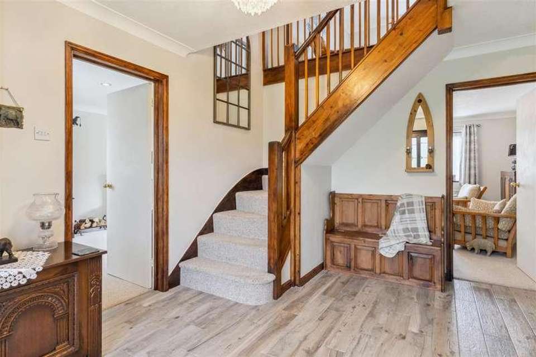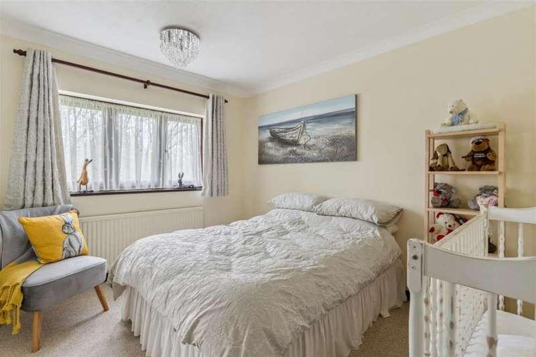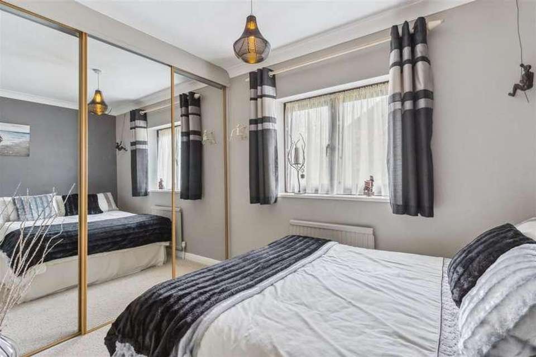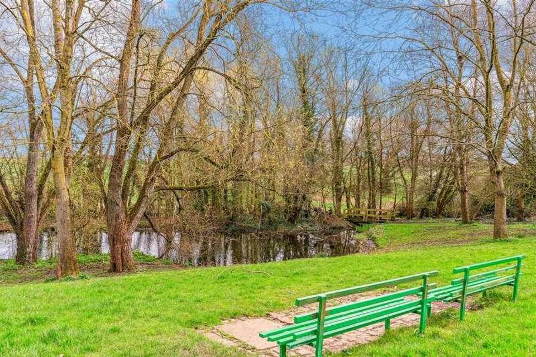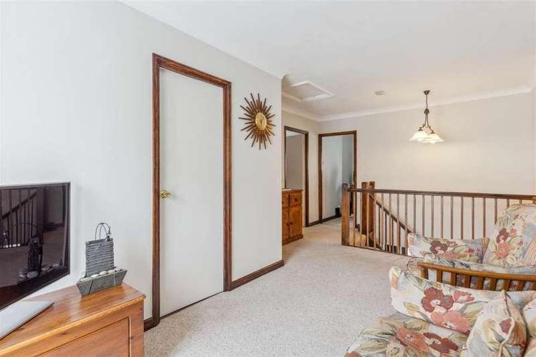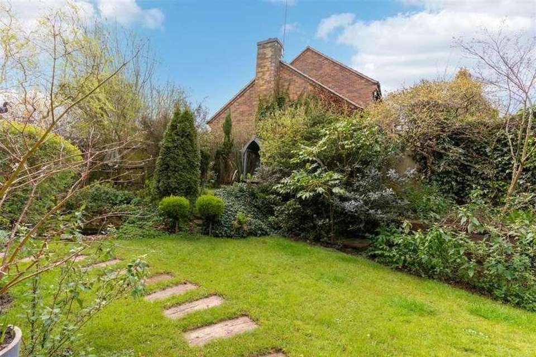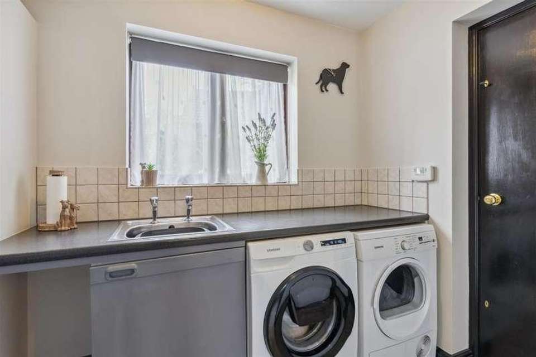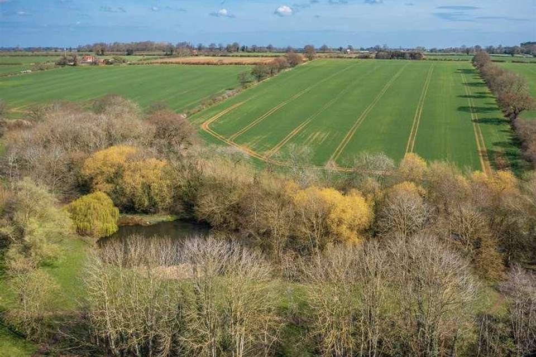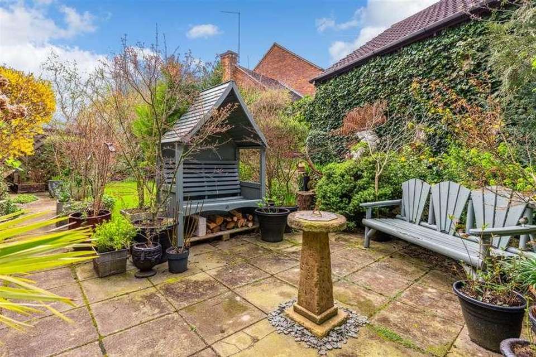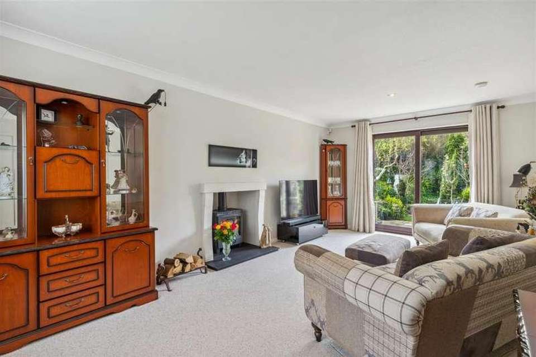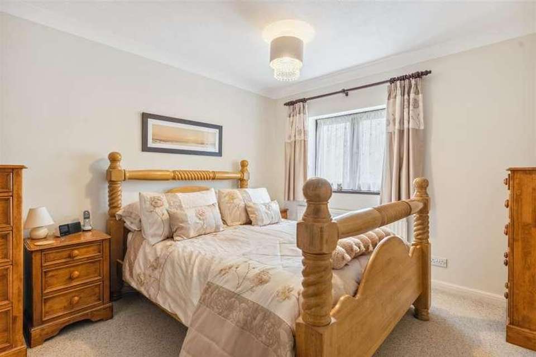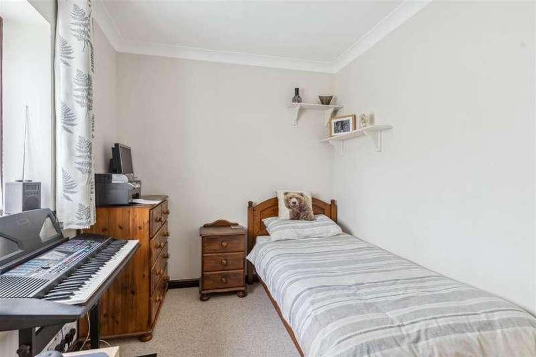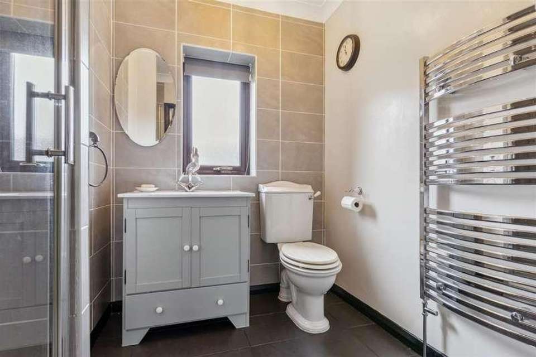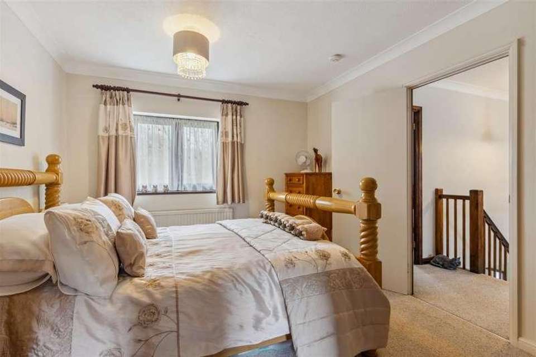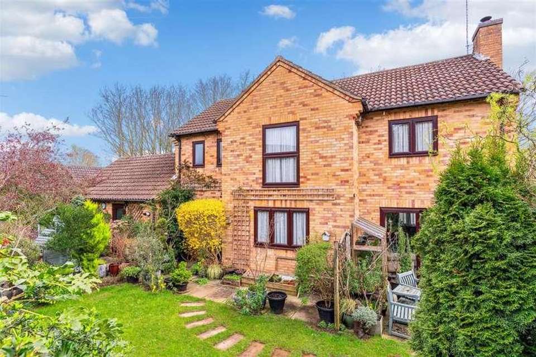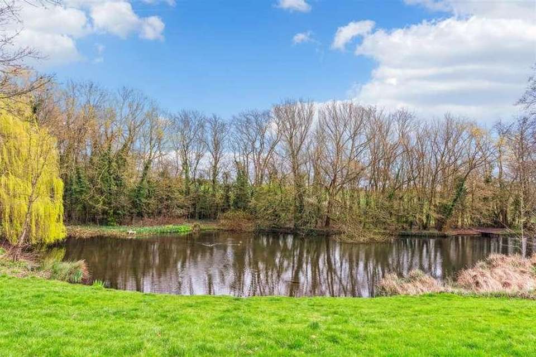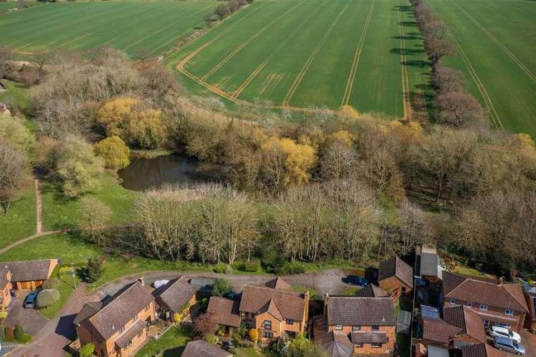4 bedroom detached house for sale
Northampton, NN3detached house
bedrooms
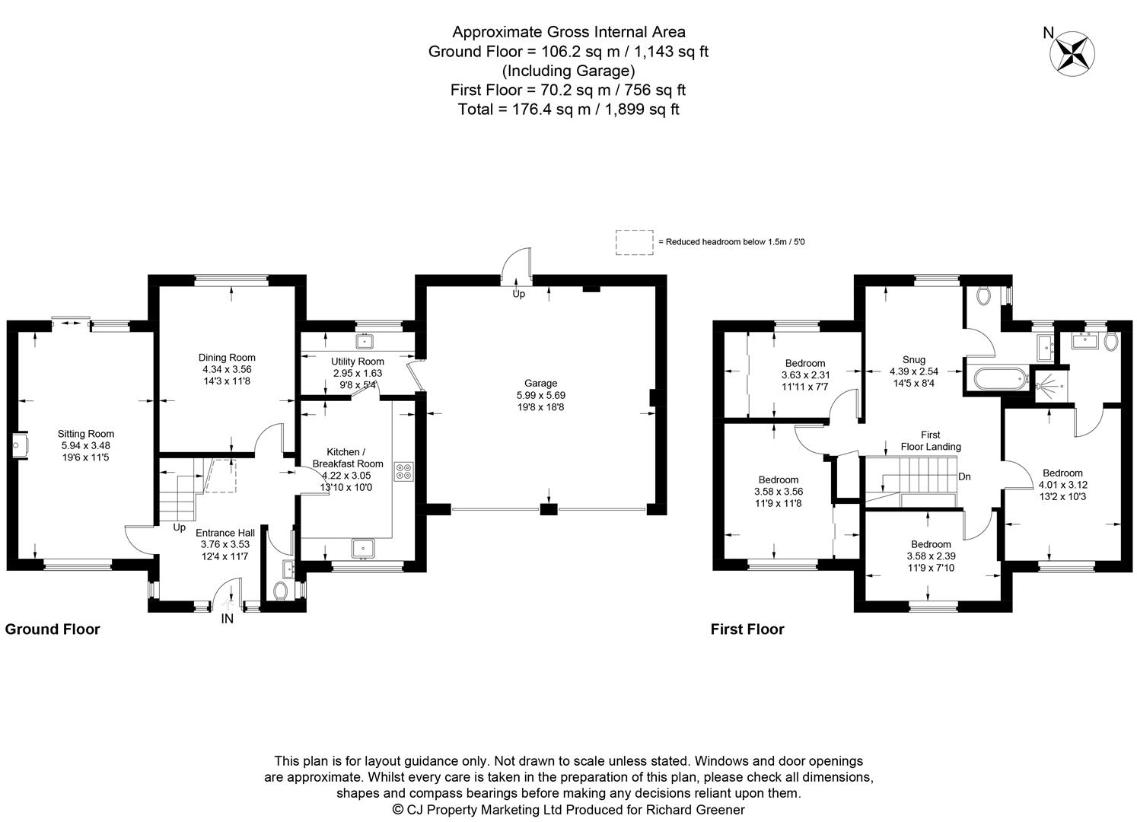
Property photos

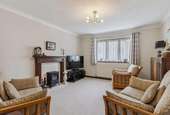
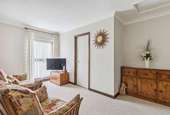
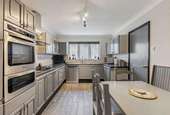
+21
Property description
A very well presented four bedroom detached property overlooking a spinney set on a private driveway at the head of a cul-de-sac. The accommodation comprises; galleried reception hall, cloakroom, dual aspect sitting room, separate dining room currently used as a lounge, kitchen/breakfast room and utility room on the ground floor. On the first floor is a spacious landing used as an additional snug, master bedroom with a re-fitted en-suite, three further double bedrooms and a re-fitted family bathroom. Outside is a well tended rear garden which is not directly overlooked and to the front is a driveway with off road parking for two cars leading to a double garage, and facing a lake/pocket park.ACCOMMODATION:ENTRANCE HALLEnter via double glazed front door to reception hall with double glazed side panel. Staircase ascending to first floor. Ceramic tiled floor. Radiator. Doors to;CLOAKROOM:Two piece white suite comprising; low flush wc and wash hand basin set in vanity unit. Frosted double glazed window to side aspect.SITTING ROOM:5.92m x 3.45m (19'5 x 11'4)Dual aspect room with double glazed window to front aspect and double glazed sliding patio doors to rear garden. Wood burner on raised hearth. Two radiators.DINING ROOM:4.27m x 3.51m (14'0 x 11'6)Currently used as an additional sitting room with double glazed window to rear aspect with radiator under. Feature fireplace.KITCHEN/BREAKFAST ROOM:4.17m x 2.92m (13'8 x 9'7)A range of matching base and eye level units comprising; stainless steel one and a half bowl single drainer sink unit with mixer tap and cupboard under. Built-in gas hob with extractor fan over and double oven. Integrated fridge. Plumbing for dishwasher. Roll edge work surfaces and tiled splash back areas. Tiled floor. Double glazed window to front aspect. Dining seating area. Radiator. Door to utility room.UTILITY ROOM:2.92m x 1.60m (9'7 x 5'3)Stainless steel sink unit with cupboard under. Plumbing for washing machine and space/vent for tumble dryer. Double glazed window to rear aspect. Door to double garageMEZZANINE LANDING:5.79m x 3.40m (19'0 x 11'2)Due to the size of the landing, the current owners use as a second snug. Double glazed window to rear aspect. Access to loft space. Door to airing cupboard. Doors to;BEDROOM ONE:4.01m x 3.15m (13'2 x 10'4)Double glazed window to front aspect with radiator under. Door to en-suiteEN-SUITE:Re-fitted three piece white suite comprising; shower cubicle with rainwater shower head, wash hand basin set in vanity unit and low flush wc. Tiled splash back areas and tiled floor. Frosted double glazed window to rear aspect.BEDROOM TWO:3.53m x 2.79m (11'7 x 9'2)Double glazed window to front aspect with radiator under Fitted mirror fronted sliding door wardrobes.BEDROOM THREE:2.87m x 2.26m (9'5 x 7'5)Double glazed window to rear aspect with radiator under. Built-in mirror fronted sliding door wardrobes along one wall.BEDROOM FOUR:3.51m x 2.29m (11'6 x 7'6)Double glazed window to front aspect. Radiator.BATHROOM:A re-fitted three piece white suite comprising; panelled bath with mixer tap and shower attachment. Wash hand basin set in vanity unit and low flush wc. Tiled walls and tiled floor. Two frosted double glazed windows to rear and side aspects. Heated towel rail.OUTSIDE:REAR GARDEN:An established well tended rear garden, not directly overlooked, with two paved patio areas leading to lawn with flower and shrub tree borders. Enclosed by fencing with gated side access.DOUBLE GARAGE:5.92m x 5.64m (19'5 x 18'6)Twin up and over doors. Eaves storage space. Power and light connected. Double glazed door to rear garden. Wall mounted gas boiler. Off road parking on driveway for two cars.SERVICESAll mains services and drainage are connected. Please note that none have been tested.LOCAL AMENITIESWeston Favell Shopping Centre is situated approximately one and a half miles distant with adjoining Lings Sports Complex providing a range of sporting facilities. Motorway access to Junction 15 is via the A45 Nene Valley Way. Local schools include Rectory Farm Primary School and secondary education at The Northampton Academy in Billing Brook Road.HOW TO GET THEREFrom Northampton town centre take the A45 dual carriageway in an easterly direction and take the second exit onto the A5076. Proceed over the first roundabout and at the second roundabout turn right onto the A4500 towards Ecton. Take the first turning left into Botmead Road and the second turning right into Huntsmead. Proceed along the road and at the T junction turn left and proceed to the end of the cul-de-sac where the property can be found on a private drive on the right.
Interested in this property?
Council tax
First listed
Over a month agoNorthampton, NN3
Marketed by
Richard Greener Estate Agents 9 Westleigh Office Park, Scirocco Close Moulton Park,Northampton,Northamptonshire,NN3 6BWCall agent on 01604 230222
Placebuzz mortgage repayment calculator
Monthly repayment
The Est. Mortgage is for a 25 years repayment mortgage based on a 10% deposit and a 5.5% annual interest. It is only intended as a guide. Make sure you obtain accurate figures from your lender before committing to any mortgage. Your home may be repossessed if you do not keep up repayments on a mortgage.
Northampton, NN3 - Streetview
DISCLAIMER: Property descriptions and related information displayed on this page are marketing materials provided by Richard Greener Estate Agents. Placebuzz does not warrant or accept any responsibility for the accuracy or completeness of the property descriptions or related information provided here and they do not constitute property particulars. Please contact Richard Greener Estate Agents for full details and further information.





