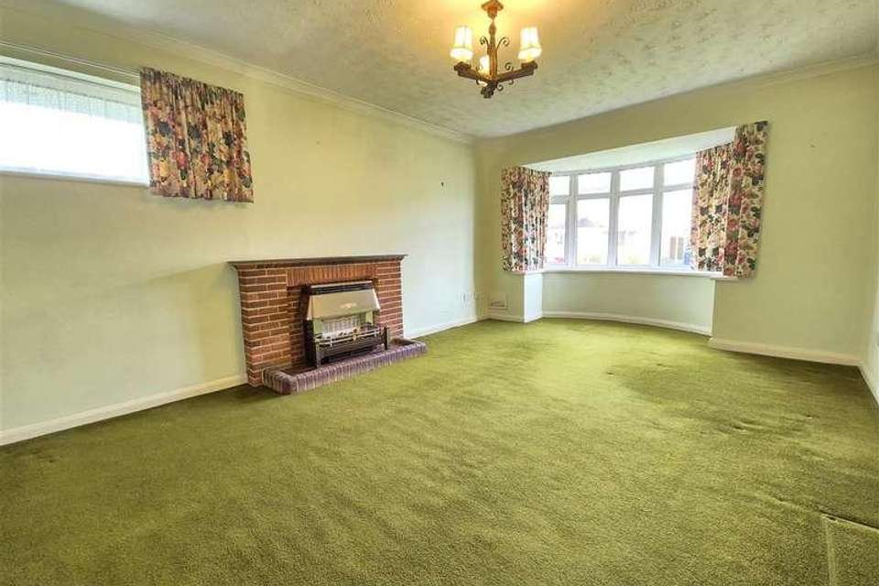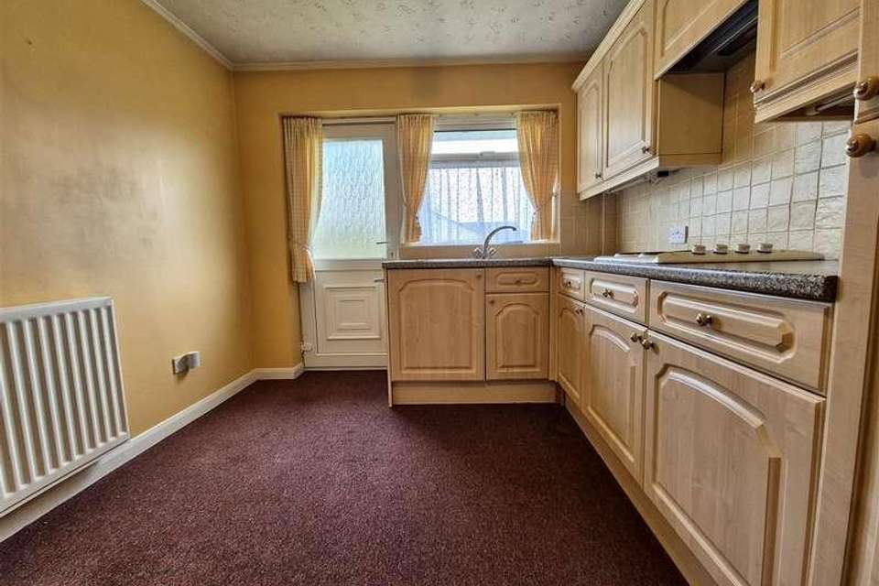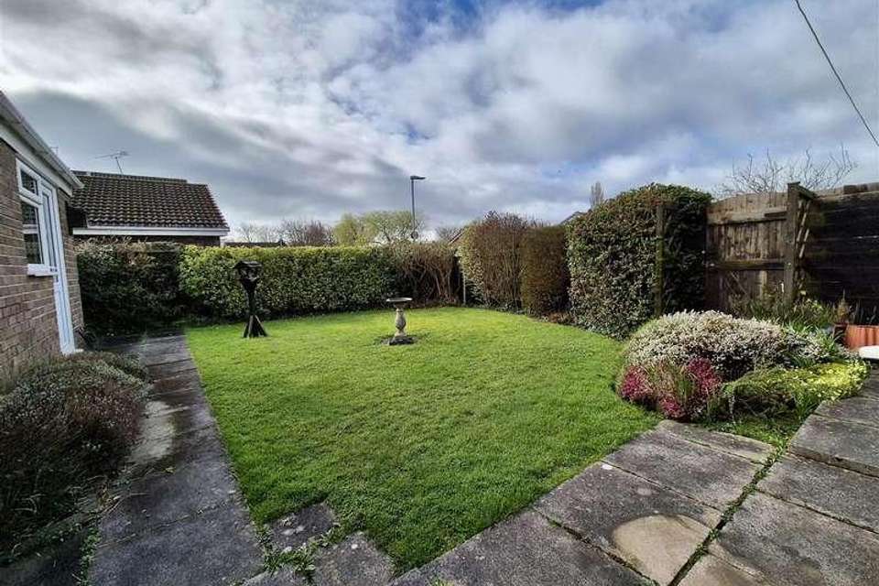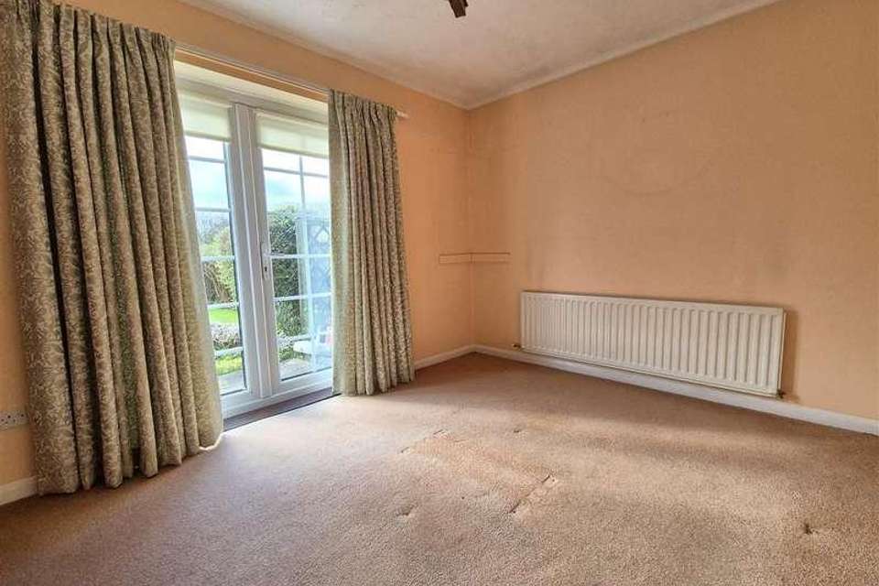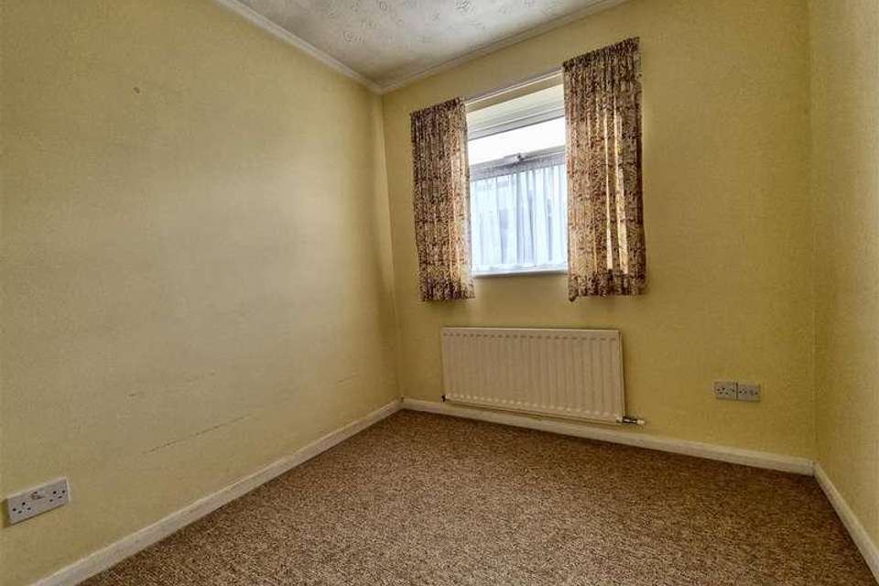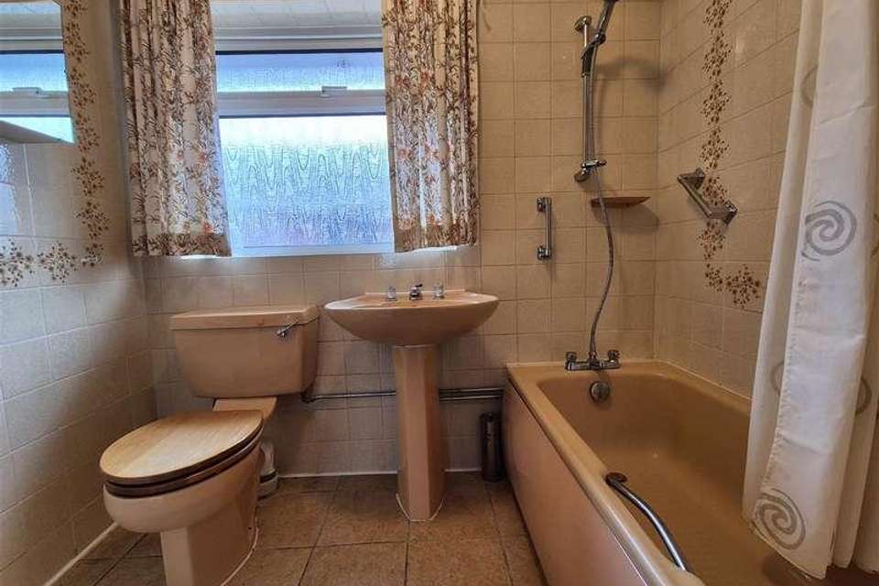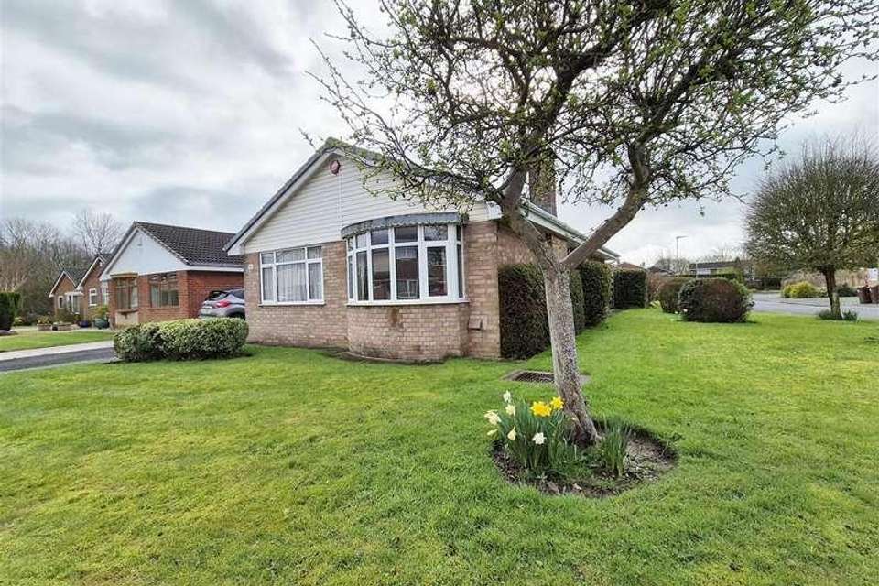3 bedroom bungalow for sale
Clifton, PR4bungalow
bedrooms
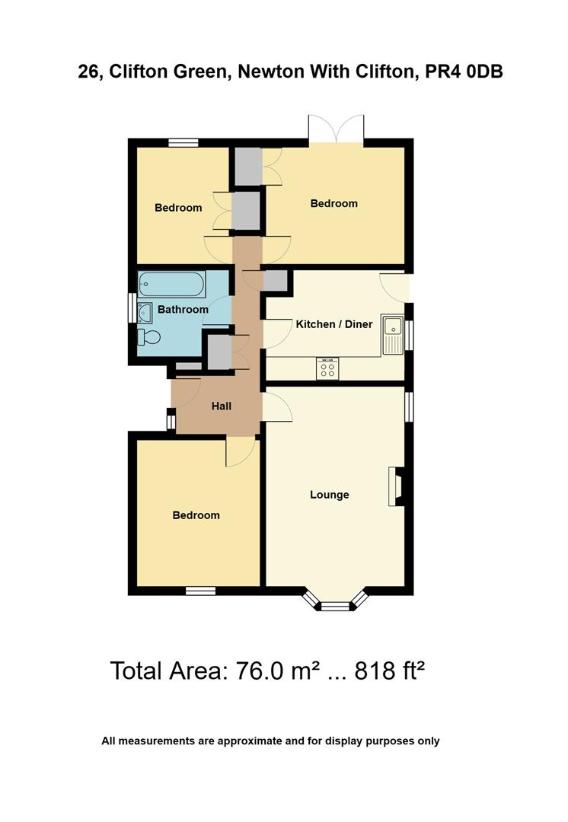
Property photos

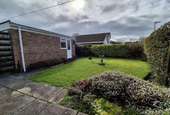
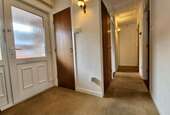
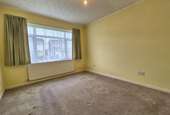
+8
Property description
This detached three bedroomed true bungalow occupies a spacious corner plot and was constructed in the 1970s by Richard Costain. The bungalow is situated in a quiet close in the attractive village of Clifton within easy reach to a local green. Kirkham town centre with it's comprehensive shopping facilities is within just five minutes driving distance and Clifton is very convenient for not only the Fylde Coast but main towns of Blackpool and Preston together with the M55 motorway access being within a close driving distance. An internal inspection is strongly recommended to appreciate the potential this property has to offer.SIDE ENTRANCEHALLWAYL shaped entrance hallway approached through a UPVC outer door with an inset obscure double glazed panel. Matching obscure double glazed window to the side provides good natural light. Single panel radiator with display shelf above. Telephone point. Access to the loft. Two wall lights. Built in store cupboard with shelving. Double doors reveal a second store cupboard, again fitted with shelving. Wall mounted room thermostat. Built in airing cupboard houses a lagged hot water cylinder. Matching doors lead off to all rooms.LOUNGE5.92m into bay x 3.53m (19'5 into bay x 11'7)Spacious principal reception room. UPVC double glazed bay window overlooks the front garden. Two side opening lights. Corniced ceiling. Television aerial points. Focal point of the room is a brick fireplace with a raised tiled hearth supporting a Baxi Bermuda gas fire/back boiler. Additional UPVC double glazed window to the side aspect provides further excellent natural light. Note: There is no radiator in this reception room.BREAKFAST KITCHEN3.51m x 2.82m (11'6 x 9'3)UPVC double glazed window overlooks the side gardens with a top opening light. Adjoining UPVC outer door with an inset obscure double glazed panel gives direct access to the side and front lawned gardens. Range of eye and low level cupboards and drawers. Carron Phoenix stainless steel single drainer sink unit with a centre mixer tap. Set in laminate working surfaces with splash back tiling and concealed downlighting. Built in appliances comprise: Hotpoint four ring electric hob. Illuminated extractor above. Hotpoint electric oven and grill below. Integrated fridge/freezer. AEG integrated washing machine with a matching cupboard front. Double panel radiator. Wall mounted central heating programmer control.BEDROOM ONE3.56m x 2.95m (11'8 x 9'8)Delightful principal bedroom which could also be used as a second reception room if preferred. UPVC double glazed double opening French doors overlook and give direct access to the rear garden. Fitted roller blinds. Single panel radiator. Built in double cupboard with shelving.BEDROOM TWO3.76m x 3.00m (12'4 x 9'10)Second double bedroom. UPVC double glazed window overlooks the front garden. Two side opening lights. Single panel radiator. Corniced ceiling.BEDROOM THREE2.95m x 2.31m (9'8 x 7'7)UPVC double glazed window overlooks the rear garden with a top opening light. Single panel radiator. Built in double wardrobe with hanging rail and storage above.BATHROOM/WC2.21m x 2.03m (7'3 x 6'8)UPVC obscure double glazed window to the side elevation with a top opening light. Three piece coloured suite comprises: Panelled bath with a centre mixer tap, over bath shower attachment and shower curtain. Armitage Shanks pedestal wash hand basin with a centre mixer tap. Low level WC. Wall mounted mirror fronted bathroom cabinet. Tiled walls and floor. Chrome heated ladder towel rail Wall mounted CDA electric heater.OUTSIDETo the front and side of the property are extensive, attractive lawned gardens with stone flagged pathways and having mature inset shrubs and trees. A driveway provides good off road parking and leads down the side of the bungalow to the garage and side covered entrance with wall mounted coach light. External electric meter cupboard. To the immediate rear is a delightful enclosed garden, enjoying a sunny westerly facing aspect. With a stone flagged patio area and rear lawn with matching stone flagged pathway. Well stocked curved flower and shrub borders. A timber gate gives additional direct access to the side gardens. A second timber gate leads directly to the driveway. External lighting.GARAGE5.84m x 2.67m (19'2 x 8'9)Approached through an up and over door. Power and light connected. UPVC double glazed window with a top opening light provides some natural light. Adjoining UPVC personal door with an inset obscure double glazed panel gives direct access to the rear garden. Fitted cupboards and work top.CENTRAL HEATINGThe property enjoys the benefit of gas fired central heating from a Baxi Bermuda fire/back boiler in the Lounge serving panel radiators and domestic hot water. Note: there is no radiator in the Lounge.DOUBLE GLAZINGWhere previously described the windows have been DOUBLE GLAZEDTENURE FREEHOLD/COUNCIL TAXThe site of the property is held Freehold. Council Tax Band DINTERNET CONNECTION/MOBILE PHONE SIGNALSuperfast Fibre Broadband is currently available. Further information can be found at https://www.openreach.com/broadband-network/fibre-availabilityLOCATIONThis detached three bedroomed true bungalow occupies a spacious corner plot and was constructed in the 1970s by Richard Costain. The bungalow is situated in a quiet close in the attractive village of Clifton within easy reach to a local green. Kirkham town centre with it's comprehensive shopping facilities is within just five minutes driving distance and Clifton is very convenient for not only the Fylde Coast but main towns of Blackpool and Preston together with the M55 motorway access being within a close driving distance. An internal inspection is strongly recommended to appreciate the potential this property has to offer.VIEWING THE PROPERTYStrictly by appointment through 'John Ardern & Company'.VIEWING THE PROPERTYStrictly by appointment through 'John Ardern & Company'.INTERNET & EMAIL ADDRESSAll properties being sold through John Ardern & Company can be accessed and full colour brochures printed in full, with coloured photographs, on the internet: www.johnardern.com, rightmove.com, onthemarket.com, Email Address: zoe@johnardern.comConsumer Protection from Unfair Trading RegulationJohn Ardern & Company for themselves and their clients declare that they have exercised all due diligence in the preparation of these details but can give no guarantee as to their veracity or correctness. Any electrical or other appliances included have not been tested, neither have drains, heating, plumbing and electrical installations. All purchasers are recommended to carry our their own investigations before contract. Details Prepared March 2024
Council tax
First listed
Over a month agoClifton, PR4
Placebuzz mortgage repayment calculator
Monthly repayment
The Est. Mortgage is for a 25 years repayment mortgage based on a 10% deposit and a 5.5% annual interest. It is only intended as a guide. Make sure you obtain accurate figures from your lender before committing to any mortgage. Your home may be repossessed if you do not keep up repayments on a mortgage.
Clifton, PR4 - Streetview
DISCLAIMER: Property descriptions and related information displayed on this page are marketing materials provided by John Ardern & Company. Placebuzz does not warrant or accept any responsibility for the accuracy or completeness of the property descriptions or related information provided here and they do not constitute property particulars. Please contact John Ardern & Company for full details and further information.





