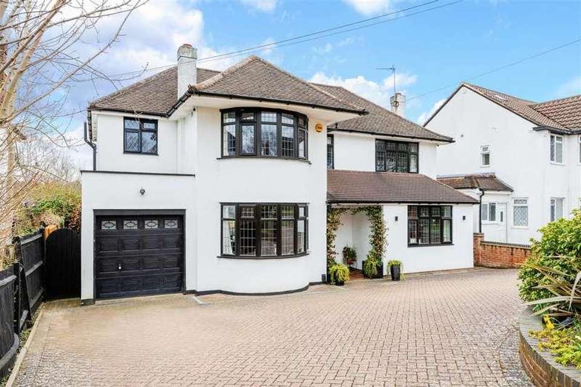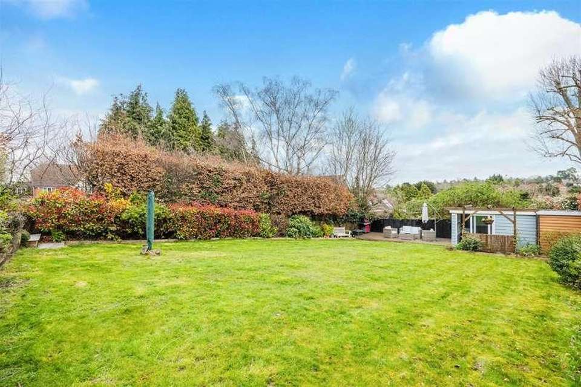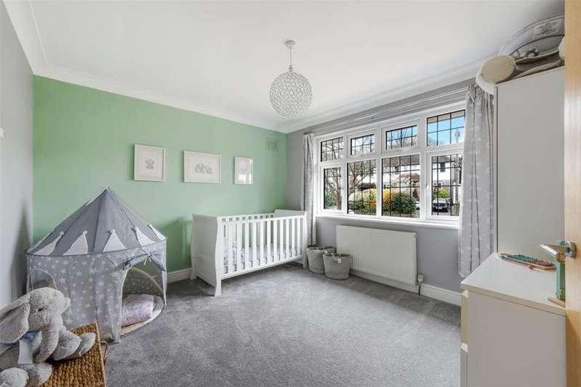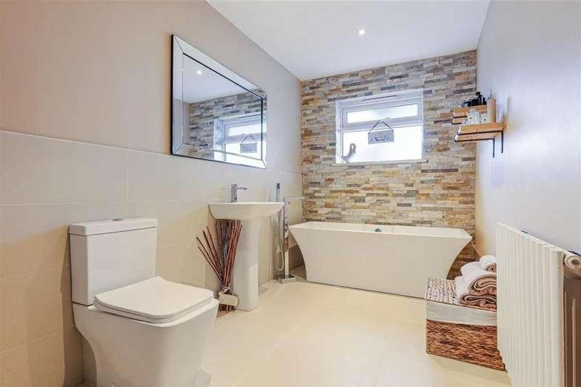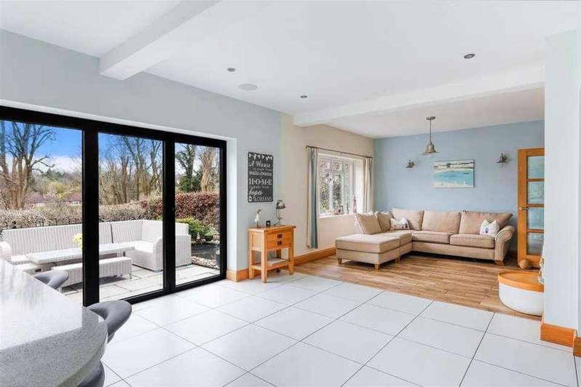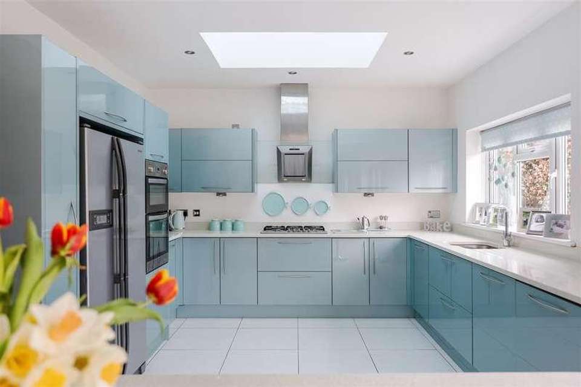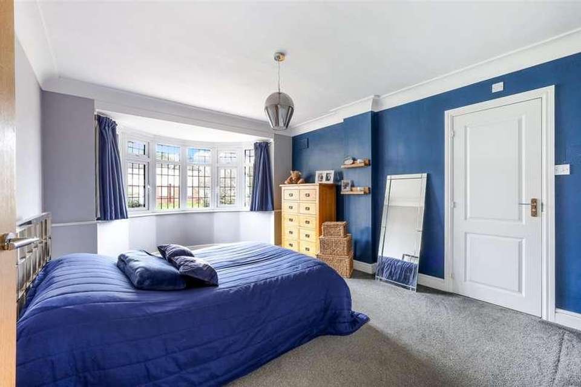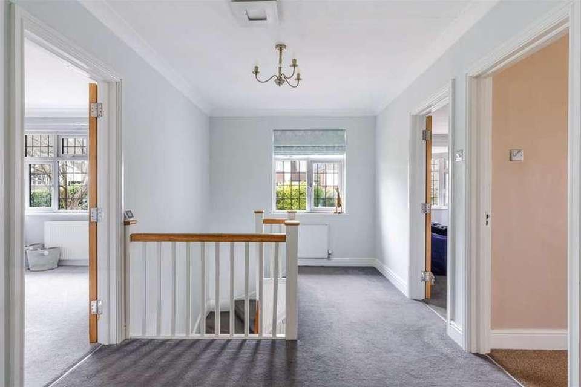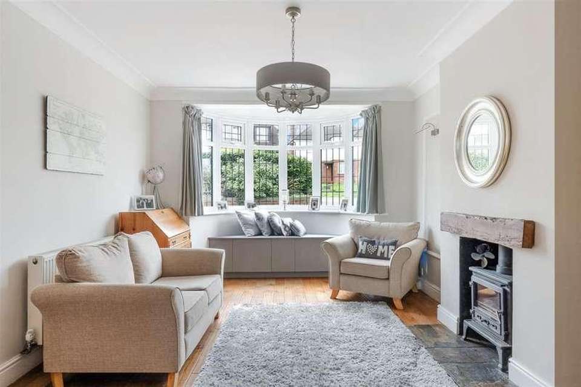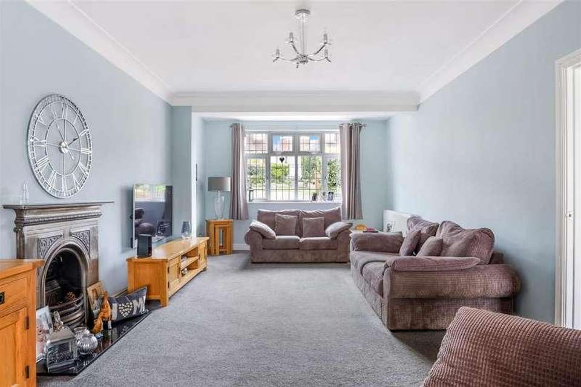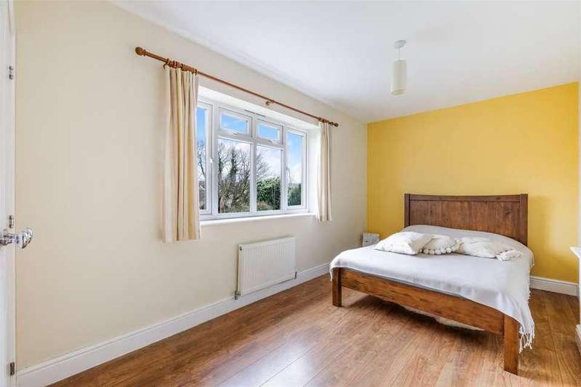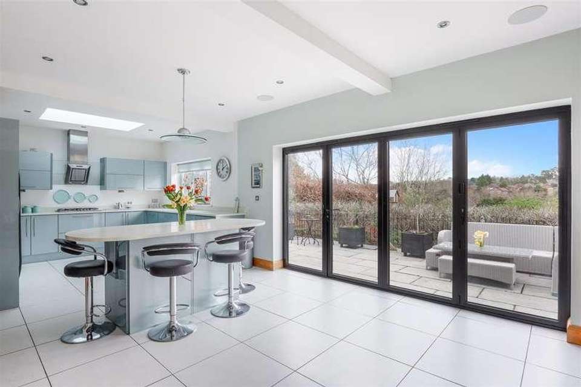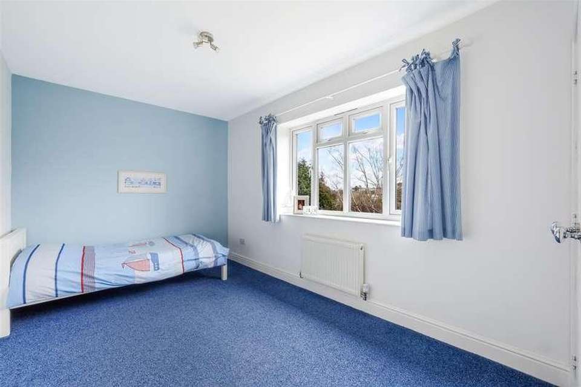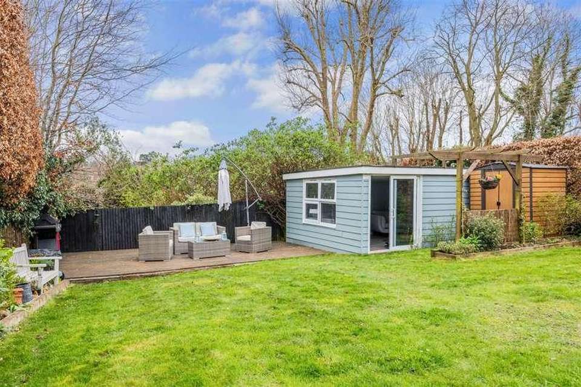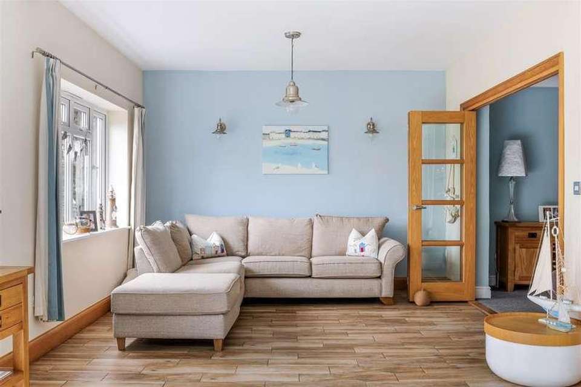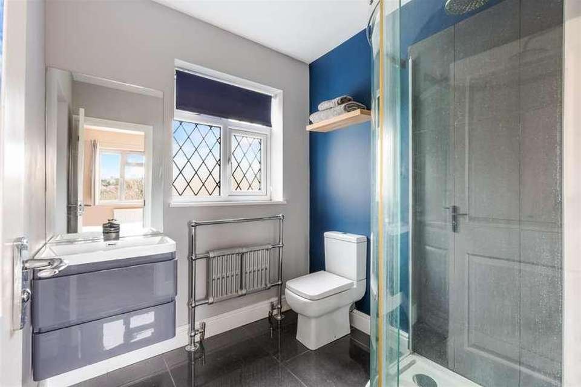5 bedroom detached house for sale
Epsom, KT18detached house
bedrooms
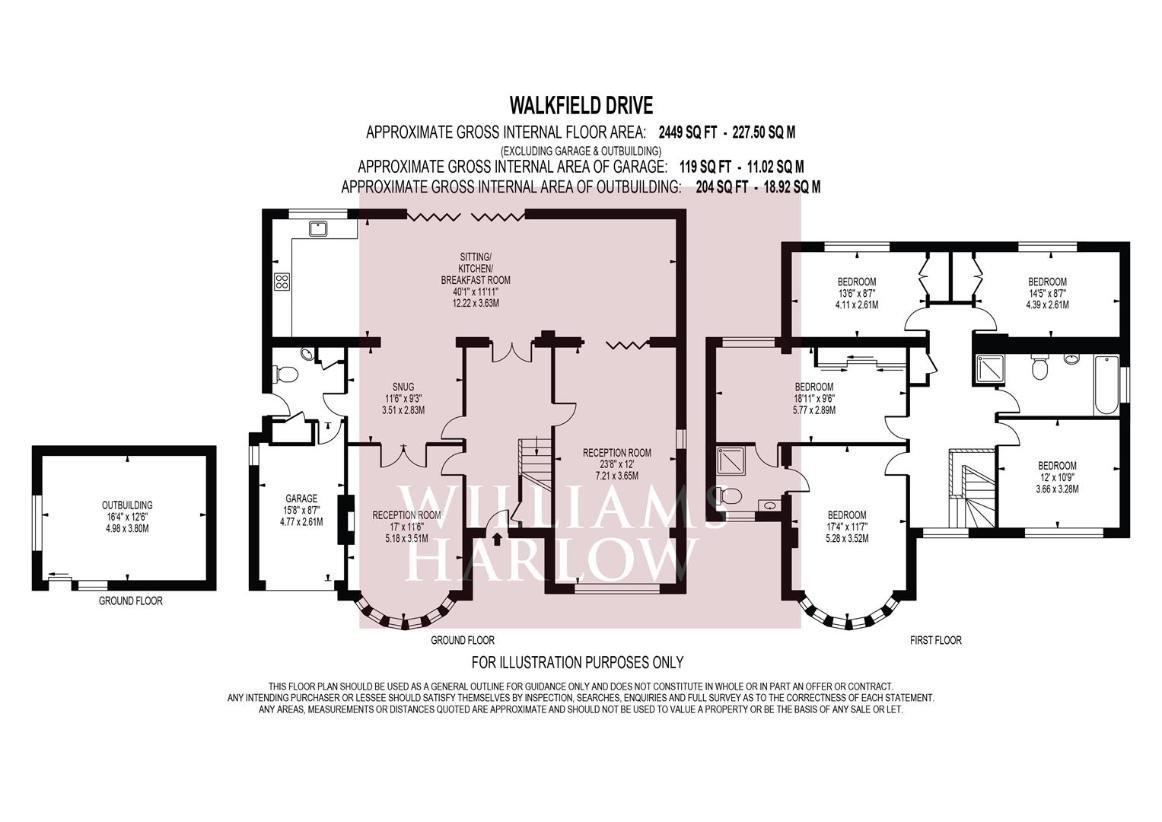
Property photos

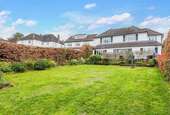
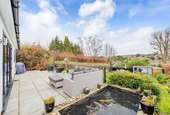
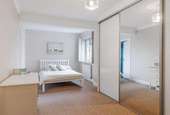
+16
Property description
WILLIAMS HARLOW OF BANSTEAD are pleased to offered this immaculate FIVE bedroom detached house to the market with THREE reception rooms and a very large full width kitchen breakfast room to the rear. The property offers around 2,500 square feet of accommodation plus additional outbuilding and garaging. There is an en-suite to the master bedroom plus a main bathroom, plentiful parking and large well maintained gardens. SOLE AGENTSPORCHRecessed porch with quarry tiled floor.FRONT DOORComposite front door with obscured glazed window, giving access through to the:ENTRANCE HALLCoving. Radiator. Staircase to the first floor with understairs storage cupboard also housing the meters and consumer unit for the electrics. Thermostat for Hive heating system.LOUNGEDouble glazed window to the front. Fireplace feature with metal mantle and surround with decorative tiled hearth. Coving. Concertina wooden timber framed doors opening through to the:EXTENDING SEATING AREADouble glazed window to the rear. Wall lights. Wood effect flooring. Opening through to the:KITCHEN/BREAKFAST AREADouble glazed bi-folding doors giving access to the rear patio. Tiled flooring with underfloor heating. Downlighters. Island with Quartz work top with storage below. Quartz work surface incorporating a stainless steel sink drainer. A comprehensive range of high gloss cupboards and drawers below the work top. Inset five ring gas hob with extractor above. Integrated appliances including double oven and dishwasher. Additional storage and space for an American style fridge freezer. Vaulted ceiling with skylight. Double glazed window to the rear giving a pleasant view of the rear garden. Opening leading to:SNUG AREAContinuation of the tiled floor. Downlighters. Double opening doors leading through to the:RECEPTION ROOMDouble glazed bay window to the front with bench seat and storage below. Radiator. Coving. Wood burner. Wood effect flooring.DOWNSTAIRS WCLow level WC. Wall mounted wash hand basin. Cupboard housing the central heating boiler. Obscured glazed stable style door giving access to the side access. Utility cupboard with plumbing for a washing machine. Door giving access to the garage. Wood effect flooring.FIRST FLOOR ACCOMMODATIONLANDINGDouble glazed window to the front. Coving. Loft hatch. Airing cupboard housing the water tank.BEDROOM ONEDouble glazed window to the front. Radiator. Coving. Door giving access to the:JACK & JILL STYLE EN-SUITEWalk in shower cubicle. Wall mounted wash hand basin with storage below. Heated towel rail. Low level WC. Tiled flooring. Obscured glazed window to the front. Downlighters.BEDROOM TWODouble glazed window to the rear enjoying a pleasant elevated outlook. Built in wardrobes with sliding doors providing an array of hanging and shelving space. Coving. Radiator. Door giving access to the Jack & Jill en-suite, shared with bedroom one.RE-FITTED FAMILY BATHROOMWalk in shower cubicle. Feature free standing bath with floor standing tap and hand held shower attachment. Pedestal wash hand basin. Feature natural stone wall. Obscured double glazed window to the side. Downlighters. Extractor. Part tiled walls and tiled floor. Radiator.BEDROOM THREEDouble glazed window to the rear enjoying a lovely outlook over the rear garden. Built in wardrobes providing useful hanging and shelving space. Radiator. Wood effect flooring.BEDROOM FOURDouble glazed window to the front. Coving. Radiator.BEDROOM FIVEDouble glazed window to the rear enjoying a pleasant outlook over the rear garden. Built in wardrobe providing useful hanging and shelving space. Radiator.FRONTCarriage driveway to the front. A raised flower bed with lighting and mature shrubs/trees. There is side access on both sides of the house to the rear garden.GARAGEAccessed via an electric up and over door to the front. Power and lighting. Obscured double glazed window to the side.REAR GARDENThere is a large elevated patio area providing a great space for entertaining with outside lighting, power socket, outside tap and a pond feature (concealed pump for the pond). Side access to the front driveway. Steps leading down to the remainder of the garden which is mainly laid to lawn with some mature shrubs and herbaceous borders. To the rear of the garden there is an area of decking with a summer house. There is a garden shed.SUMMER HOUSEDouble glazed patio doors with double glazed windows to the side. Wood effect flooring. Downlighters. Power. This is currently used as a garden room.COUNCIL TAXReigate & Banstead BAND G ?3,898.91 2024/25
Interested in this property?
Council tax
First listed
Over a month agoEpsom, KT18
Marketed by
Williams Harlow 31 High Street,Banstead,Surrey,SM7 2NHCall agent on 01737 370022
Placebuzz mortgage repayment calculator
Monthly repayment
The Est. Mortgage is for a 25 years repayment mortgage based on a 10% deposit and a 5.5% annual interest. It is only intended as a guide. Make sure you obtain accurate figures from your lender before committing to any mortgage. Your home may be repossessed if you do not keep up repayments on a mortgage.
Epsom, KT18 - Streetview
DISCLAIMER: Property descriptions and related information displayed on this page are marketing materials provided by Williams Harlow. Placebuzz does not warrant or accept any responsibility for the accuracy or completeness of the property descriptions or related information provided here and they do not constitute property particulars. Please contact Williams Harlow for full details and further information.





