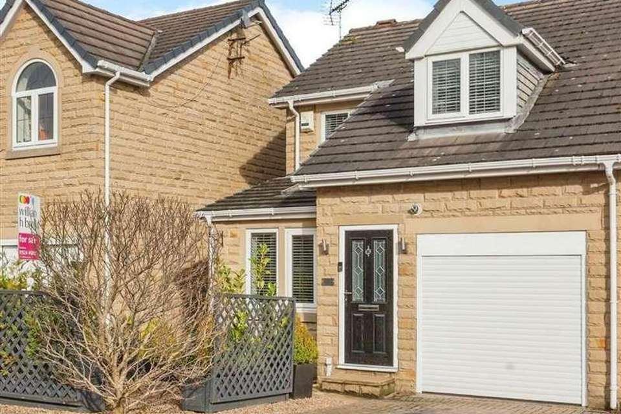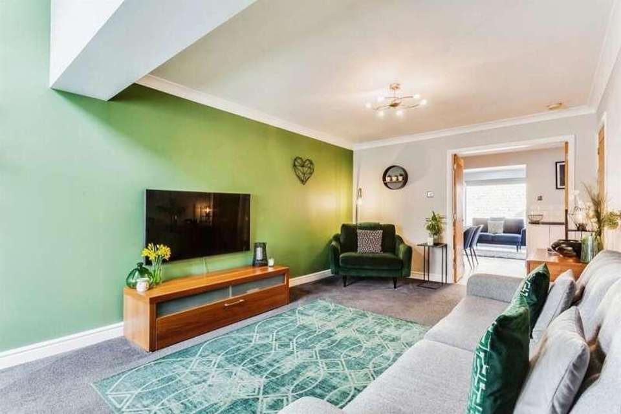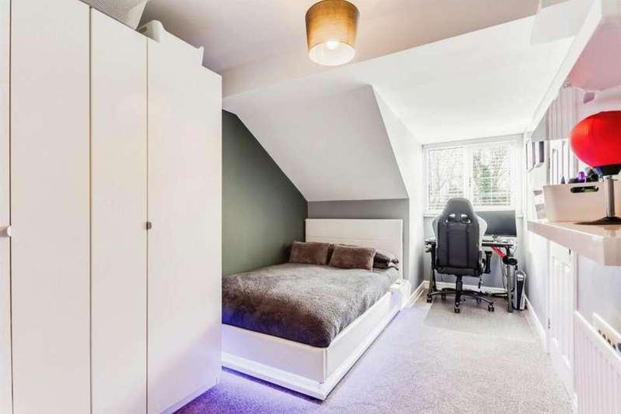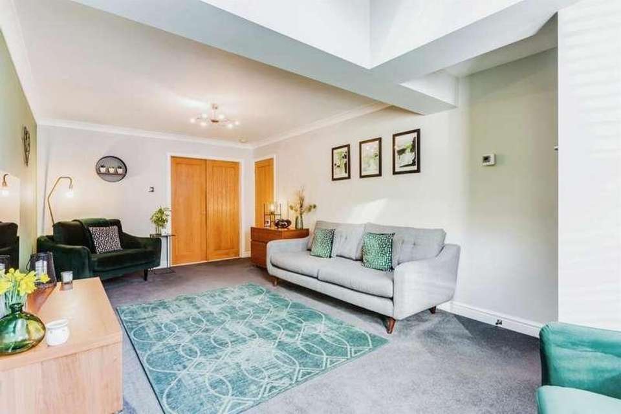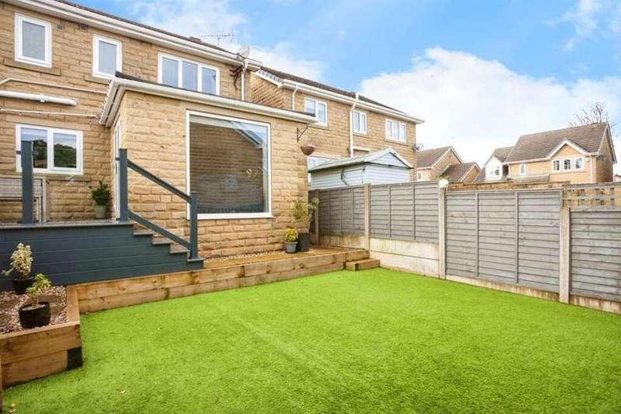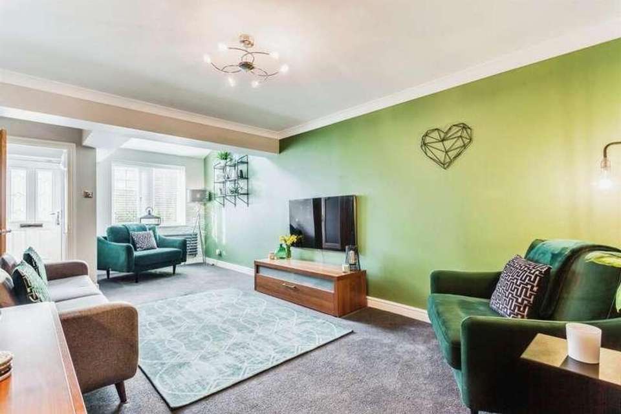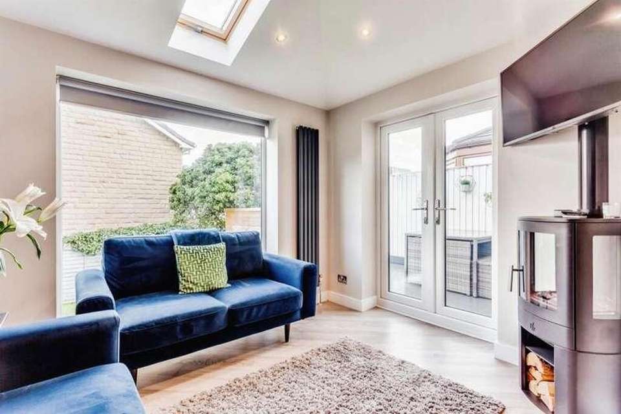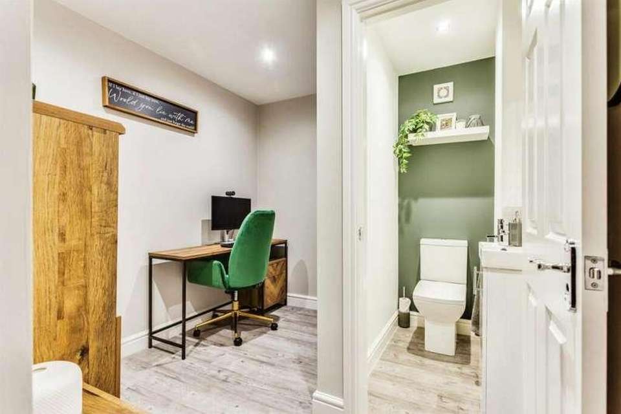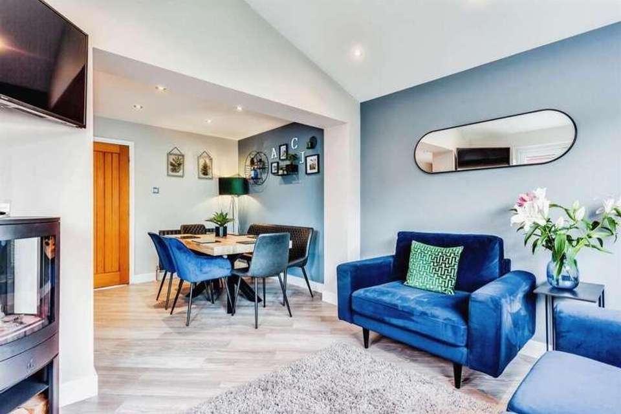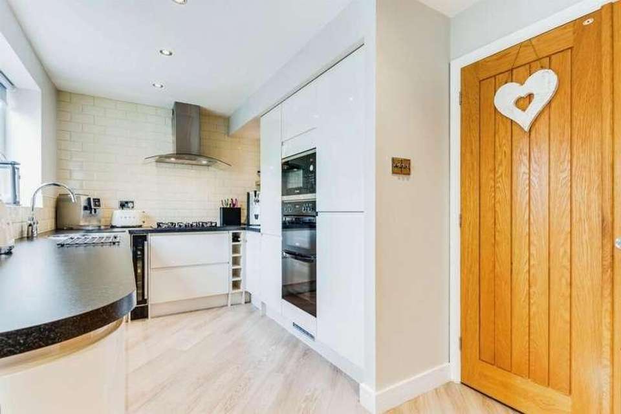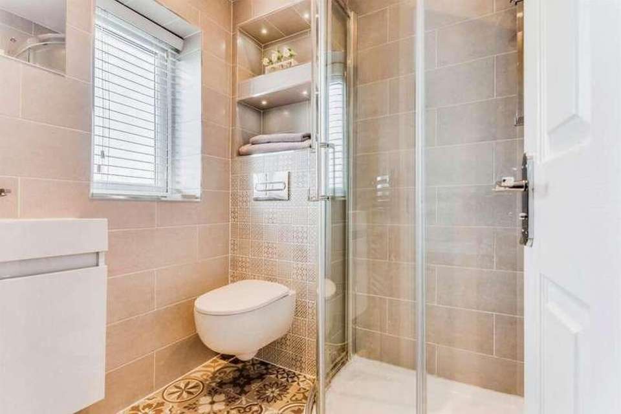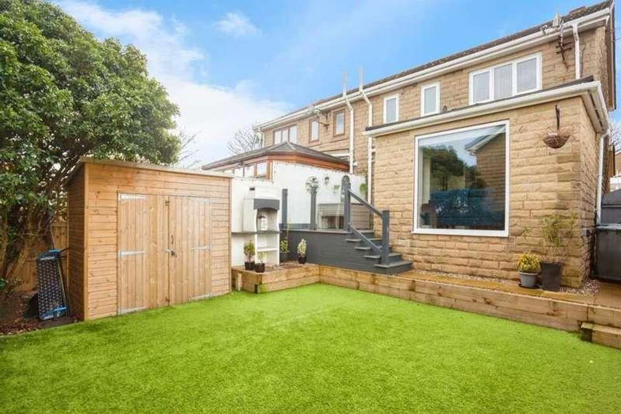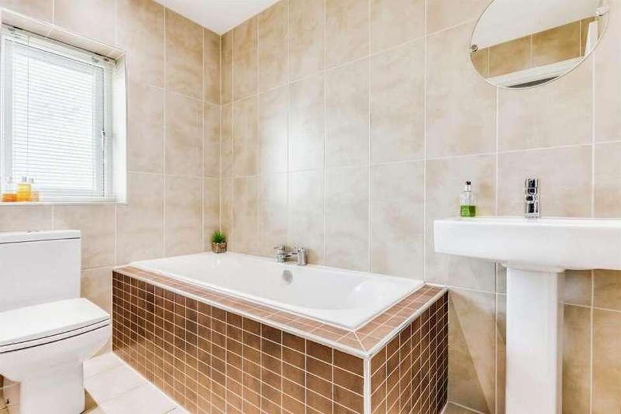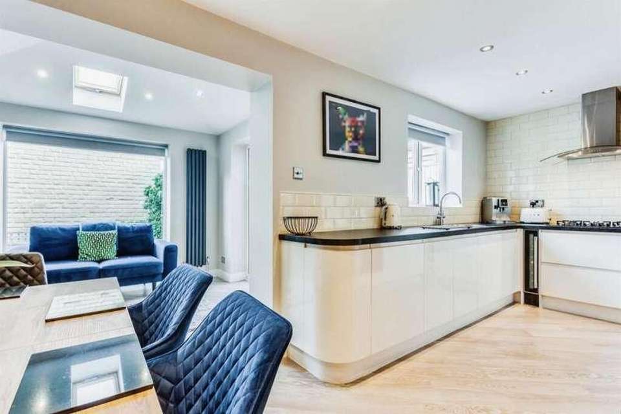3 bedroom semi-detached house for sale
Dewsbury, WF12semi-detached house
bedrooms
Property photos

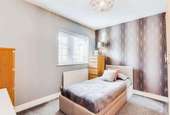
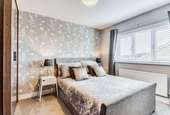
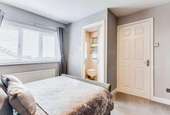
+13
Property description
***EXTENDED 3 BEDROOM SEMI DETACHED***LOVELY FAMILY HOME***CUL DE SAC POSITION***Ideal family home is the stunning 3 bedroom property that has excellent links to the M1/M62 motorway and surrounding towns & cities. Accommodation which comprises of; entrance porch, lounge, kitchen diner, office/study, cloaks /wc, 3 x first floor bedrooms master with en suite and house bathroom. landscaped gardens to the front and rear, driveway leading to integral garage.*****Contact YORKSHIRE RESIDENTIAL 01924 501333 to arrange a viewing*****Entrance PorchLounge6.73m x 3.28m (22'1 x 10'9)Radiator.Kitchen Diner5.97m x 2.46m (19'7 x 8'1)Fitted with a good range of modern white gloss wall and base units with complementary work surfaces and splashback tiling. Stainless steel circular sink with mixer tap. Wine cooler, five ring gas hob and cooker hood. Double oven. Integrated microwave and fridge freezer. Karndene flooring. Plumbing for automatic washing machine. Spotlights to ceiling. Radiator, patio door to garden.Office/Study2.67m x 2.46m (8'9 x 8'1 )Door leading to cloaks/wc, spotlights to ceiling and stairs to first floor landing. Radiator.Cloaks/WCTwo piece white modern suite comprising low level wc and wash hand basin set into vanity unit. Spotlights to ceiling.First Floor LandingBedroom 13.56m x 3.56m (11'8 x 11'8 )Radiator. Door leading to:En-Suite Shower RoomThree piece white modern suite comprising of low flush wc, floating vanity wash hand basin with mixer tap and storage and shower cubicle with wall mounted shower over. Tiled walls and floor and spotlights to ceiling.Bedroom 24.67m x 2.44m;1.22m (15'4 x 8;4 )Radiator.Bedroom 33.56m x 2.87m (11'8 x 9'5 )Radiator.House BathroomThree piece white modern suite comprising of low flush wc, wash hand basin with mixer tap and bath also with mixer tap. Tiled walls and floor and spotlights to ceiling.ExteriorTo the front of the property there is a block paved driveway which leads in turn to an integral garage. Pebbled garden with plant and shrubs. Outside lighting, side access gate to the rear garden. The enclosed rear garden with artificial grass and decked area. Shed which is ideal for storage,
Council tax
First listed
Over a month agoDewsbury, WF12
Placebuzz mortgage repayment calculator
Monthly repayment
The Est. Mortgage is for a 25 years repayment mortgage based on a 10% deposit and a 5.5% annual interest. It is only intended as a guide. Make sure you obtain accurate figures from your lender before committing to any mortgage. Your home may be repossessed if you do not keep up repayments on a mortgage.
Dewsbury, WF12 - Streetview
DISCLAIMER: Property descriptions and related information displayed on this page are marketing materials provided by Yorkshire Residential. Placebuzz does not warrant or accept any responsibility for the accuracy or completeness of the property descriptions or related information provided here and they do not constitute property particulars. Please contact Yorkshire Residential for full details and further information.

