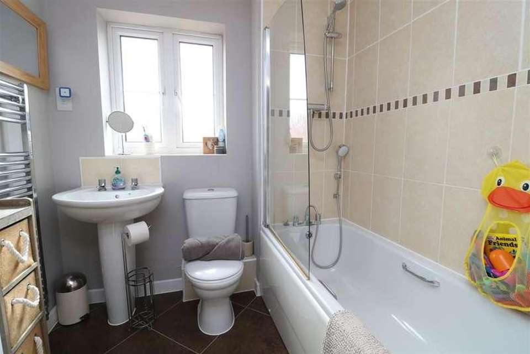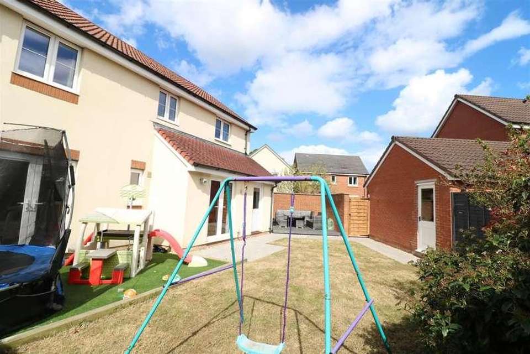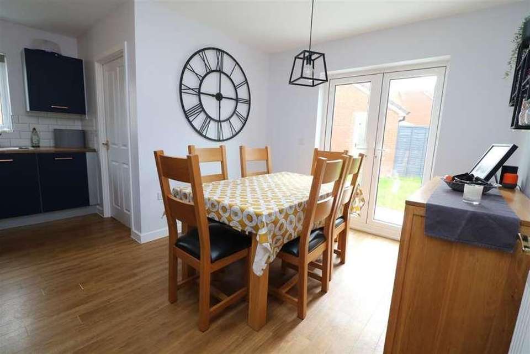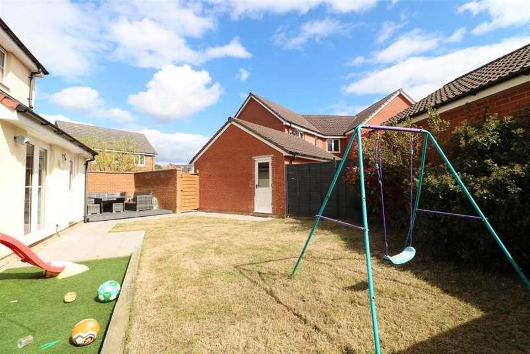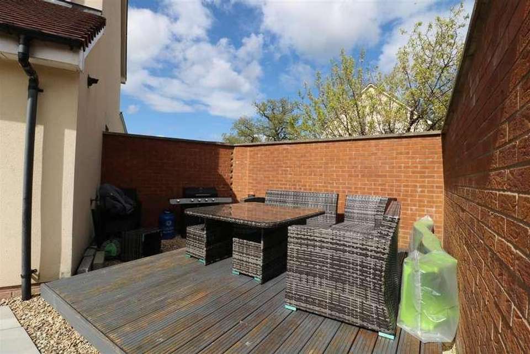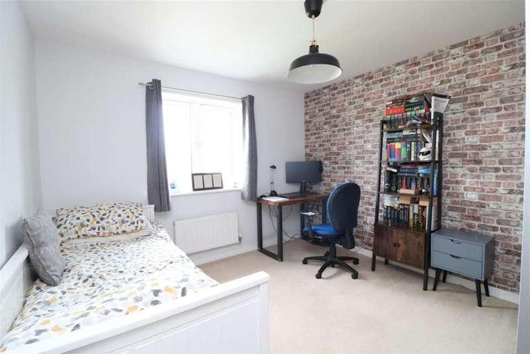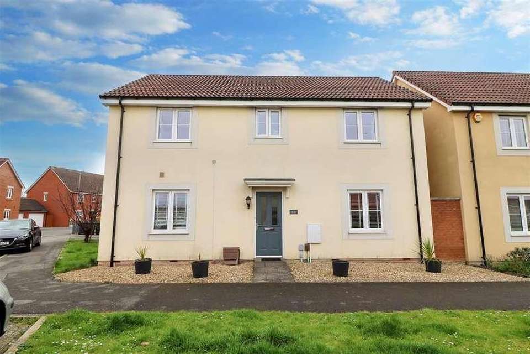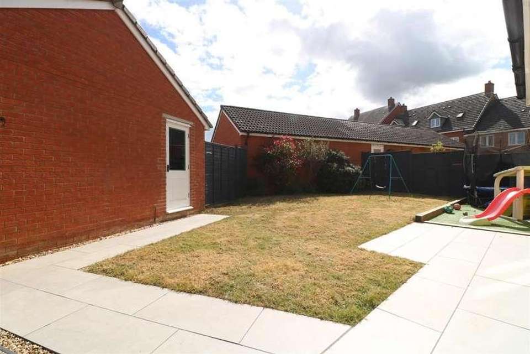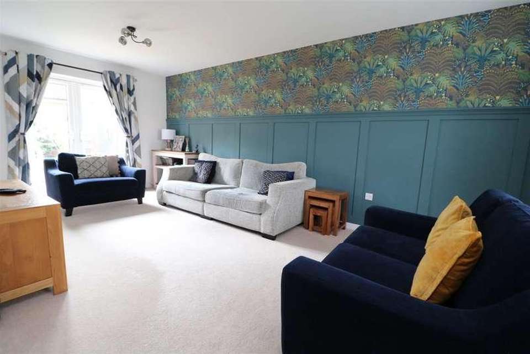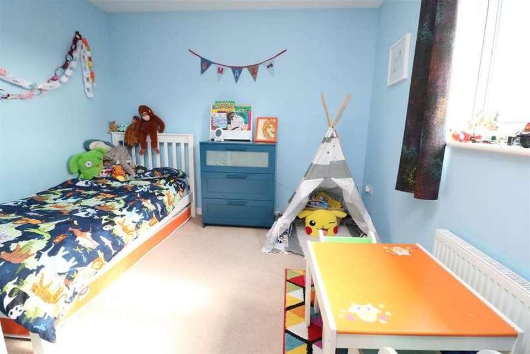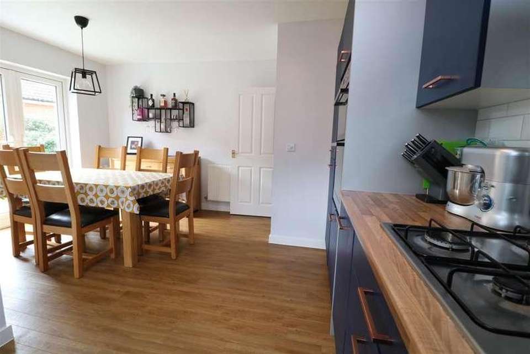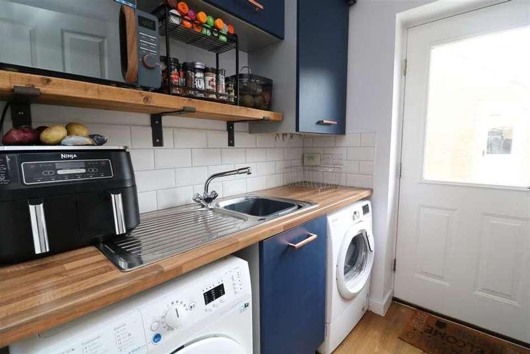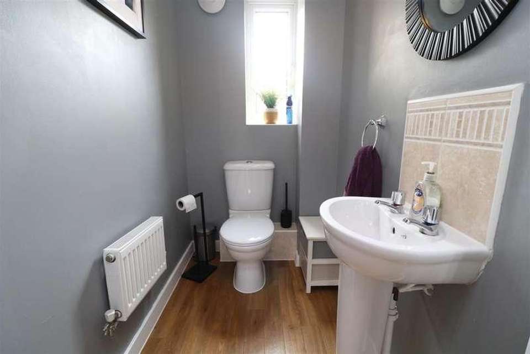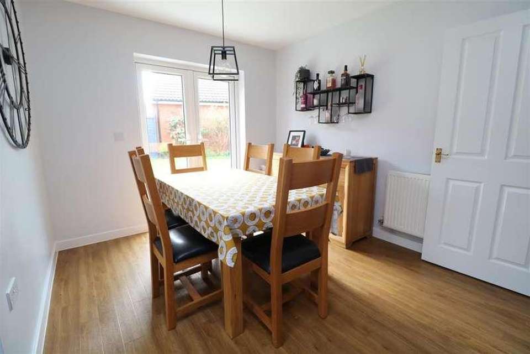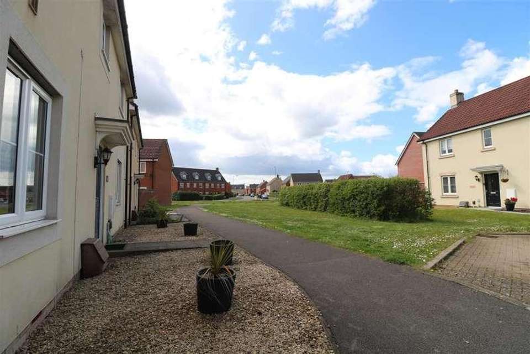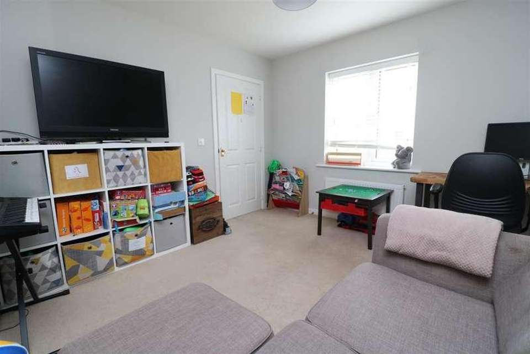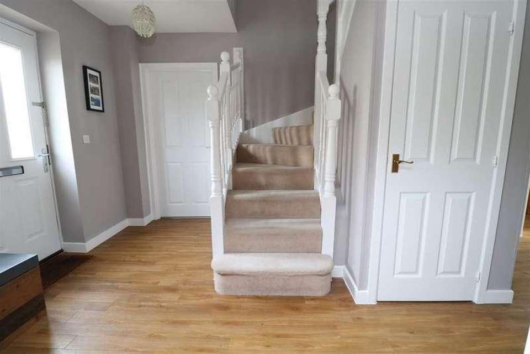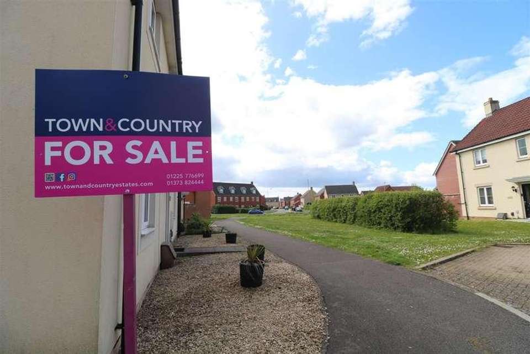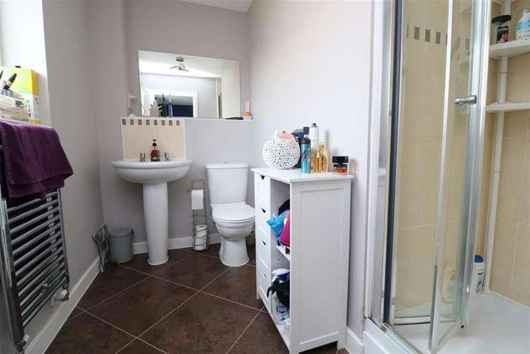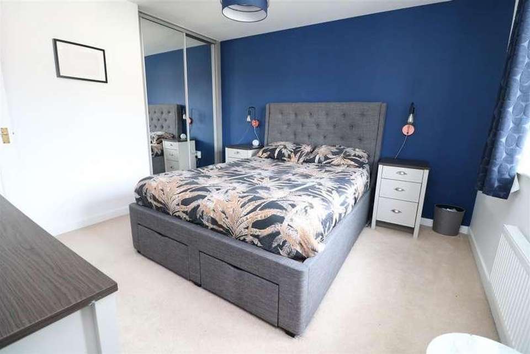4 bedroom detached house for sale
Castle Mead, BA14detached house
bedrooms
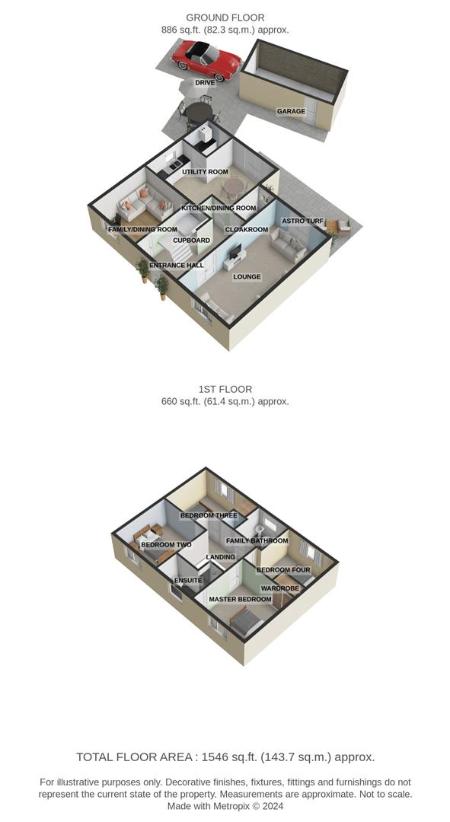
Property photos

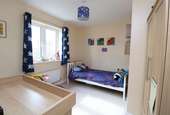
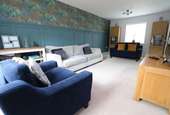
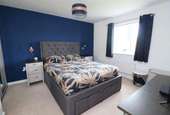
+23
Property description
Built in 2013 by Persimmon homes, this spacious and very well presented four double bedroom family home approaches the market in superb order.LOCATIONSituated on the outskirts of Trowbridge, Castle Mead is a friendly family orientated area benefitting from sought after primary schools, a variety of shops including a supermarket, family pub and also a social club provided for the community. There are many things to do around Paxcroft/Castle Mead, including walks around the local bicycle paths and numerous playing parks. Trowbridge itself offers busy town centre shopping, a cinema complex with restaurants and a train station with direct links to Bath, Bristol and beyond.DECRIPTIONBuilt in 2013 by Persimmon homes, this spacious and very well presented four double bedroom family home approaches the market in superb order. Over-looking green space and situated near to a shop, parkland walks and Primary School, within the popular Castlemead development, the large ground floor accommodation of the property comprises a welcoming entrance hall, a dual aspect lounge, kitchen/dining room, utility room, family room/formal dining room and cloakroom toilet. Upstairs, the spacious galleried landing leads to the master bedroom with en-suite, three further double bedrooms and the family bathroom. Additional benefits include gas central heating, Upvc double glazing, garage, driveway parking and an enclosed rear garden.ENTRANCE HALLYou enter the property into the spacious and welcoming entrance hall through a composite entrance door with obscure glazed panels. There is a telephone point, radiator, stairs to the first floor with cupboard underneath, thermostat heating controls, Oak effect flooring, double doors to the lounge and doors to the kitchen/dining room, family/dining room and cloakroom toilet.LOUNGE6.6 X 3.3The dual aspect lounge has a UPVC double glazed window, with fitted wooden blinds, to the front and UPVC double glazed French doors opening to the rear garden. There is a feature wood panelled wall, two radiators and a TV point.KITCHEN/DINING ROOMThere is a UPVC double glazed window top the side of the property, a range of modern matching base and wall units with rolled top worksurfaces and tiled splash backs, 1 bowl inset sink with chrome mixer tap, built in high level electric oven, an inset gas hob with stainless steel splashbacks and chimney extractor with light above, integrated dishwasher, integrated fridge/freeze, radiator, TV point and Oak effect flooring. UPVC double glazed French doors open to the rear garden and a door leads to the utility room.UTILITY ROOMThe same matching wall and base units continue from the kitchen into the utility room. There is a rolled top worksurface, plumbing for a washing machine, space for a tumble dryer, radiator, Oak effect tiled flooring and a glazed door to the garden. A wall mounted Ideal Logic gas boiler supplies radiator heating and hot water.FAMILY/DINING ROOM3.4 X 3.3UPVC double glazed window, with a fitted wooden blind, facing the front of the property and a radiator.CLOAKROOMThe modern cloakroom has a UPVC double glazed obscure window to the rear, closed couple dual flush W/C, pedestal basin, radiator, extractor fan, tiled splashbacks and Oak effect flooring.FIRST FLOOR LANDINGThe spacious galleried landing has access to the loft space, smoke detector and doors to the four double bedrooms, family bathroom and airing cupboard.MASTER BEDROOM3.5 X 3.5The master bedroom has a UPVC double glazed window to the front, a radiator, TV point, built in double wardrobe with mirrored sliding doors and a door to the en-suite.EN-SUITEThe good size en-suite has an obscure UPVC double glazed window to the front, shower cubicle with Mira mains shower, glazed door and tiled splashbacks, a closed couple dual flush W/C, pedestal basin, shaving socket, chrome heated towel rail, ceramic tiled flooring and an extractor fan.BEDROOM TWO3.5 X 3.3This room has a UPVC double glazed window to the front, there is a TV point and a radiator.BEDROOM THREE4.0 max X 3.0Bedroom three has a UPVC double glazed window to the rear and a radiator.BEDROOM FOUR3.0 max X 3.3There is a UPVC double glazed window to the rear of the property, a radiator and a TV pointFAMILY BATHROOMThe family bathroom has an obscure Upvc double glazed window to the rear, a panelled bath with chrome mixer tap and hand shower attachment, a wall mounted chrome mains shower and glazed screen, pedestal basin, dual flush WC, chrome heated towel rail, ceramic tiled flooring, shaving socket and extractor fan.EXTERIORFRONTThe front of the property has a pleasant outlook over open green space, laid to low maintenance and attractive stone chippings there is a path to the front door with storm porch over and outside light. The garage to the rear has driveway parking, an outside light and gated side access to the rear garden.REAR GARDENEnclosed to all boundaries, the rear garden has a private feel and offers a blend of space for the whole family to enjoy. A 'play area' has artificial lawn bordered by railway sleeper edging leading to a newly laid porcelain patio and path leading to a gate to the drive and personal door to the garage. The rest of the garden is laid to lawn with attractive planted borders and an outside light.GARAGEThe garage has an up and over door to the front, power, light and a very useful personal door to the garden.ADDITIONAL INFORMATIONCouncil Tax Band - DThere is an annual maintenance charge of circa ?190 payable to Green Square, for the upkeep of the local area.
Interested in this property?
Council tax
First listed
Over a month agoCastle Mead, BA14
Marketed by
Town & Country Estates 9 Fore Street,Trowbridge,Wiltshire,BA14 8HDCall agent on 01225 776699
Placebuzz mortgage repayment calculator
Monthly repayment
The Est. Mortgage is for a 25 years repayment mortgage based on a 10% deposit and a 5.5% annual interest. It is only intended as a guide. Make sure you obtain accurate figures from your lender before committing to any mortgage. Your home may be repossessed if you do not keep up repayments on a mortgage.
Castle Mead, BA14 - Streetview
DISCLAIMER: Property descriptions and related information displayed on this page are marketing materials provided by Town & Country Estates. Placebuzz does not warrant or accept any responsibility for the accuracy or completeness of the property descriptions or related information provided here and they do not constitute property particulars. Please contact Town & Country Estates for full details and further information.





