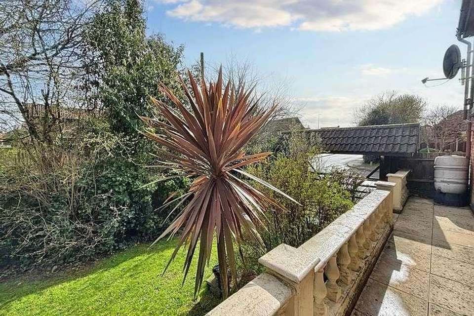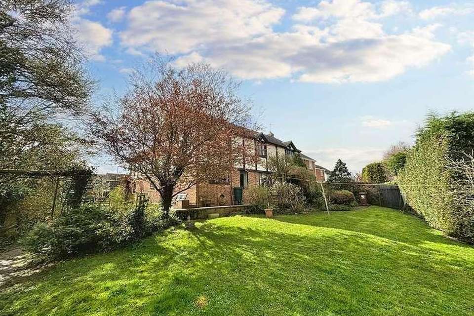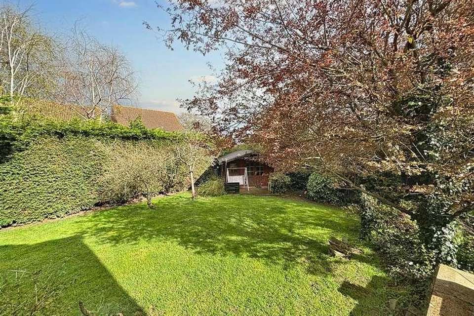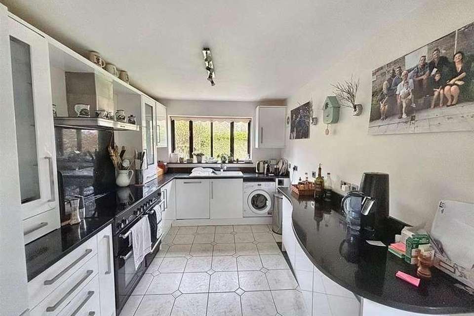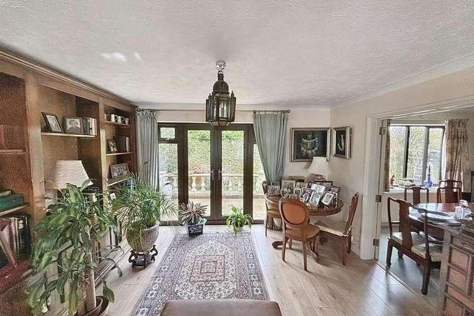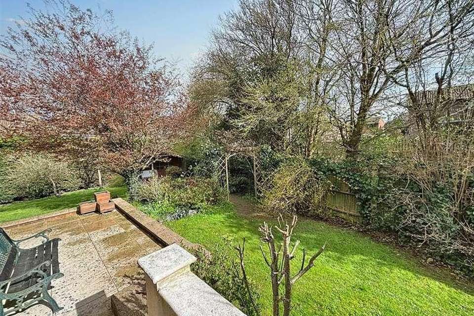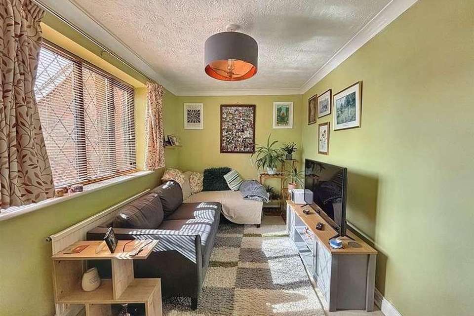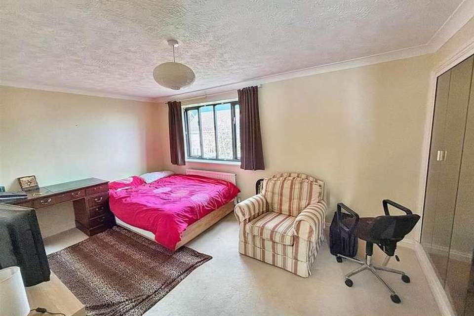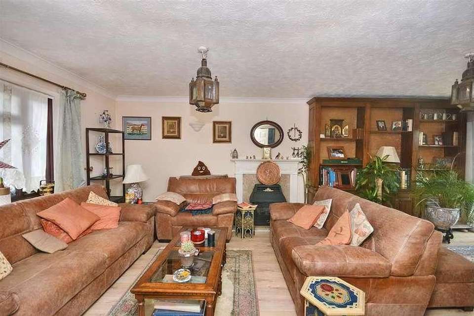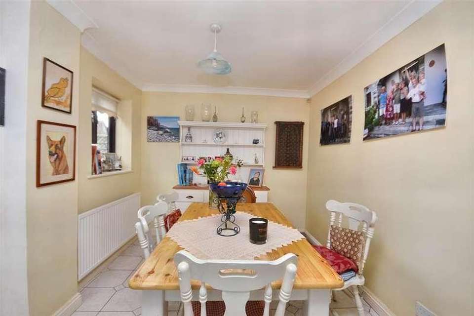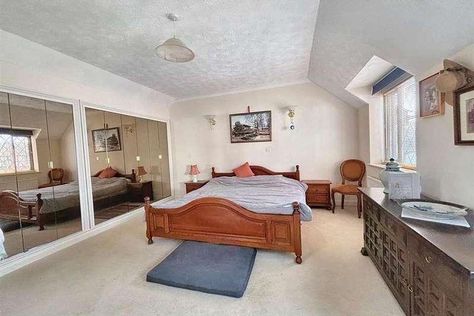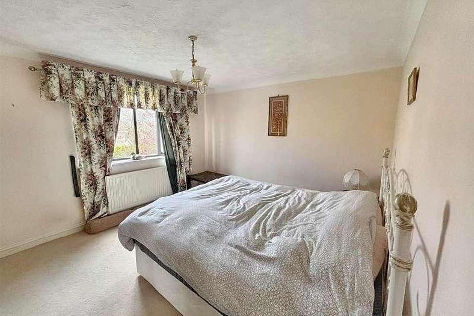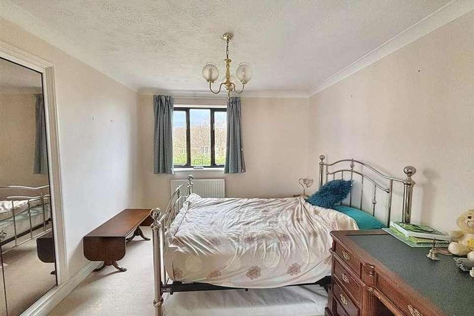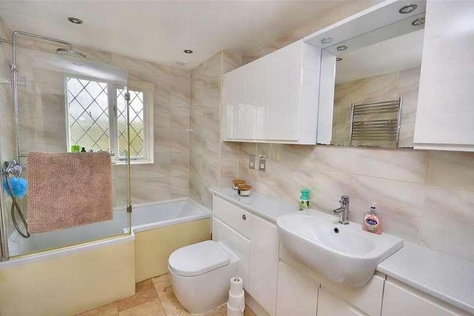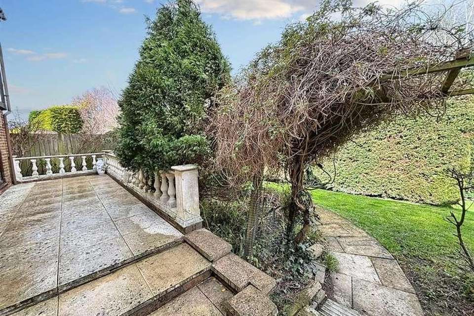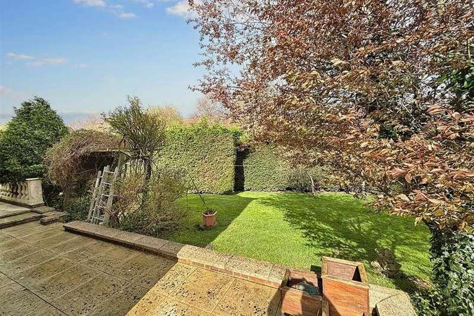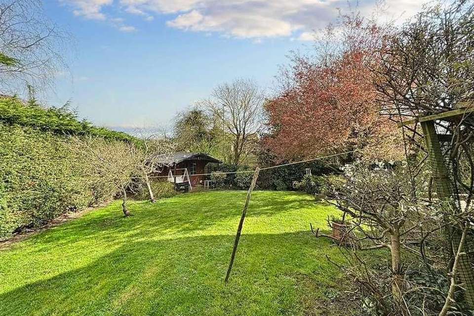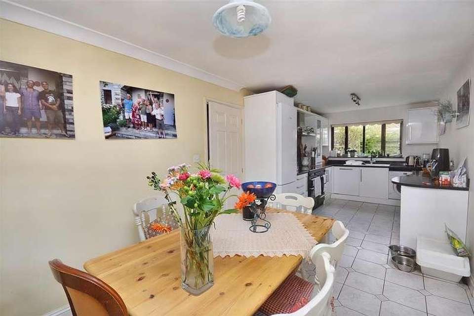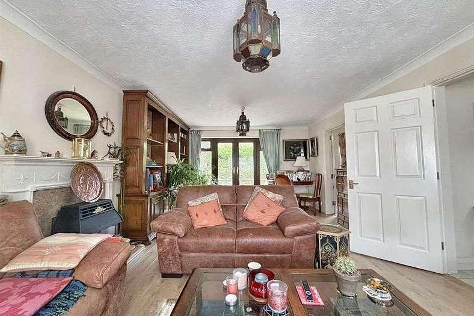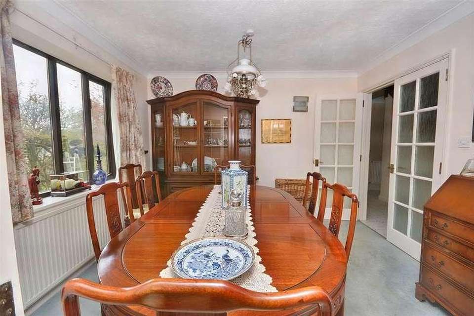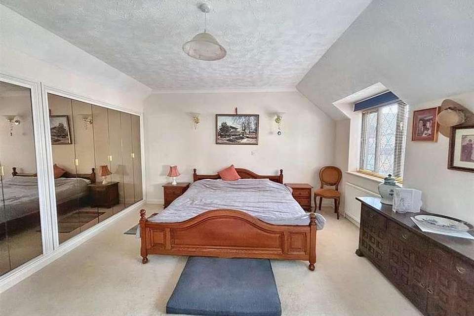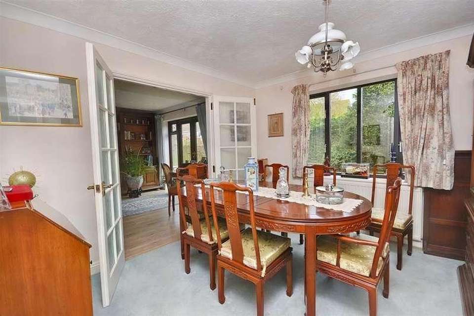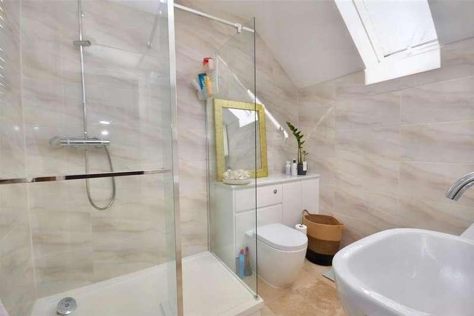5 bedroom detached house for sale
Eastbourne, BN23detached house
bedrooms
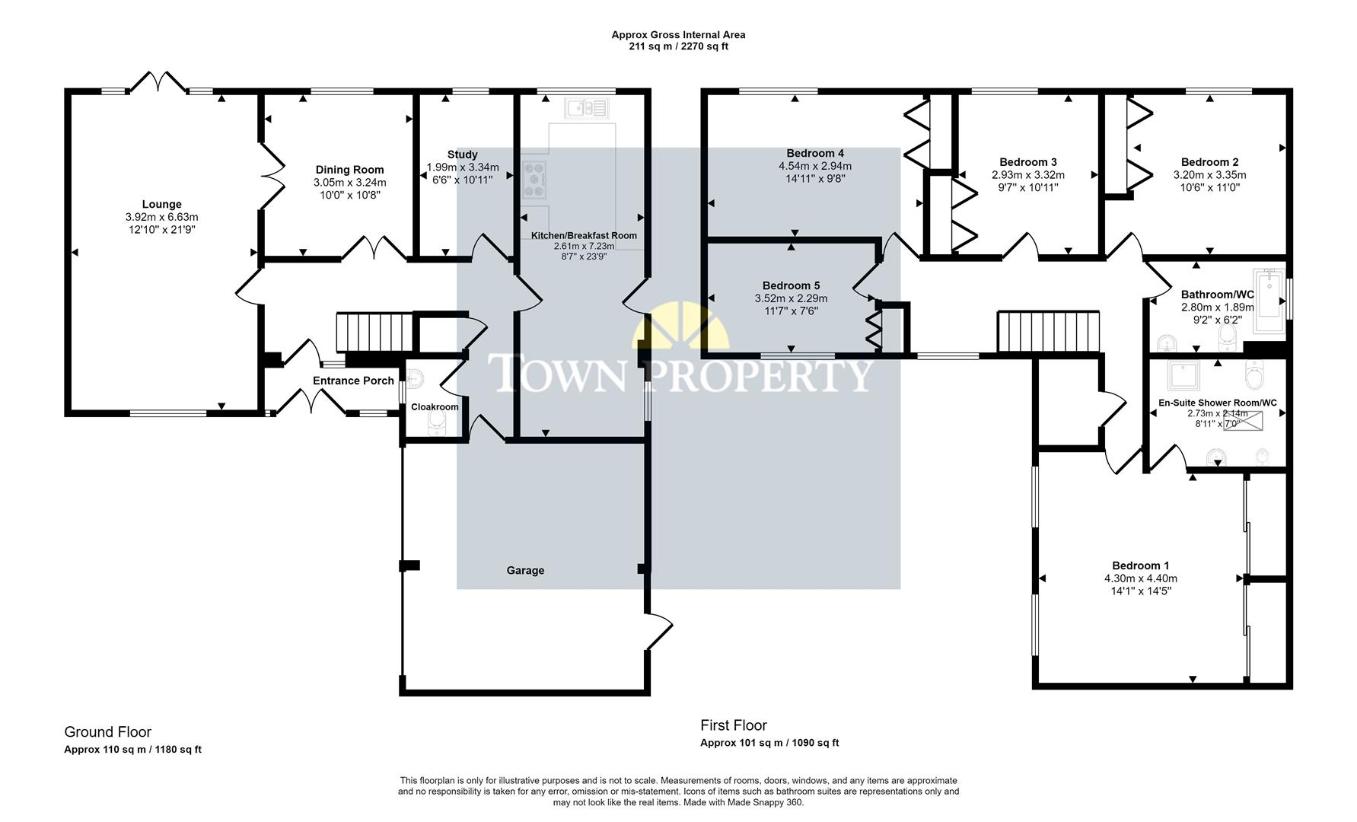
Property photos

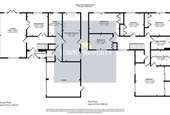
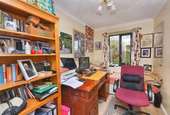
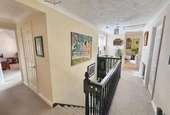
+23
Property description
A five bedroom Tudor influenced detached house with double garage. Formerly the show house for the Pennine Development in Langney, the house provides spacious and well proportioned accommodation throughout, therefore providing versatile living accommodation. Benefits include a double aspect lounge, dining room, ground floor study, wonderful refitted kitchen/dining room with granite worktops and ground floor cloakroom. The first floor comprises of five bedrooms, all with built in wardrobes, and the fantastic master bedroom that has extensive fitted wardrobes leads to a spacious refitted en-suite. There is also a further refitted bathroom. The garden offers a high level of seclusion and is mainly laid to lawn with a good size patio, pond and summerhouse. To the front is a driveway that provides off road parking and access to the double garage with its up and over door. Langney Shopping Centre is within comfortable walking distance and the house is on a bus route. An internal inspection comes highly recommended.EntranceDouble glazed door to-Entrance PorchTiled flooring. Light. Further door to-Entrance HallwayRadiator. Tiled flooring. Coved ceiling. Stairs to first floor. Understairs cupboards. Door to garage.CloakroomLow level WC. Wash hand basin with mixer tap. Part tiled walls. Frosted double glazed window.Kitchen/Breakfast Room7.24m x 2.62m (23'9 x 8'7)Refitted range of white wall and base units. Granite worktop with ceramic single drainer sink unit with mixer tap. Space for range cooker with stainless steel extractor cooker hood and granite splashback. Space for upright fridge freezer. Plumbing and space for washing machine. Tiled flooring. radiator. Windows to side and rear. Double glazed door to garden.Study3.33m x 1.98m (10'11 x 6'6)Wood effect flooring. Radiator. Coved ceiling.Dining Room3.25m x 3.05m (10'8 x 10'0)Radiator. Coved ceiling. Double glazed window to rear aspect. Double doors to lounge.Double Aspect Lounge6.63m x 3.91m (21'9 x 12'10 )Wood effect flooring. Coved ceiling. TV point. Feature fireplace with marble surround and hearth. Double glazed window to front aspect. French doors to the garden.Stairs from Ground to First Floor L-Shaped LandingLoft hatch (not inspected). Coved ceiling. Built in cupboard with fixed shelving. Double glazed window.Bedroom 14.39m x 4.29m (14'5 x 14'1)Wall lights. Radiator. Fitted wardrobes with frosted mirror doors. Double glazed windows. Door to-En-Suite Shower Room/WCRefitted white suite comprising of walk in shower cubicle with rainwater shower head. Low level WC with concealed cistern. Built in cupboards. Granite effect worktop. Vanity unit with bidet. Inset wash hand basin with chrome mixer tap, cupboards below and granite effect worktop. Shaver point. Tiled walls. Chrome heated towel rail. Inset spotlights. Skylight.Bedroom 23.35m x 3.20m (11'0 x 10'6)Radiator. Built in wardrobes with frosted mirrored doors. Coved ceiling. Double glazed window to rear aspect.Bedroom 33.33m x 2.92m (10'11 x 9'7)Radiator. Coved ceiling. Built in wardrobe with frosted mirrored doors. Double glazed window to rear aspect.Bedroom 44.55m x 2.95m (14'11 x 9'8)Radiator. Coved ceiling. Fitted wardrobes with frosted mirrored door. Double glazed window to front aspect.Bedroom 53.53m x 2.29m (11'7 x 7'6)Radiator. Coved ceiling. Built in wardrobe with mirrored frosted doors. Double glazed window to rear aspect.Bathroom/WCRefitted white suite comprising of P-Shaped bath with rainwater shower head, shower screen and mixer tap. Vanity unit with inset wash hand basin. Low level WC with concealed cistern. Built in cupboards. Granite effect worktop. Shaver point. Inset spotlights. Extractor fan. Tiled flooring. Part tiled walls. Frosted double glazed window.OutsideThe gardens are arranged to the side and rear of the property, are mainly laid to lawn and there is a good size patio and mature trees and shrubs. Mature conifers provide a high level of seclusion and there is a pond, gated side access and useful summerhouse to the rear. To the front there is a driveway for two vehicles and access to the garages.Double GarageThe double garage has two up and over doors, wall mounted gas boiler, light, power and double glazed door to the garden.Council Tax Band = FEPC = C
Interested in this property?
Council tax
First listed
Last weekEastbourne, BN23
Marketed by
Town Property 15 Cornfield Road,Eastbourne,East Sussex,BN21 4QDCall agent on 01323 412200
Placebuzz mortgage repayment calculator
Monthly repayment
The Est. Mortgage is for a 25 years repayment mortgage based on a 10% deposit and a 5.5% annual interest. It is only intended as a guide. Make sure you obtain accurate figures from your lender before committing to any mortgage. Your home may be repossessed if you do not keep up repayments on a mortgage.
Eastbourne, BN23 - Streetview
DISCLAIMER: Property descriptions and related information displayed on this page are marketing materials provided by Town Property. Placebuzz does not warrant or accept any responsibility for the accuracy or completeness of the property descriptions or related information provided here and they do not constitute property particulars. Please contact Town Property for full details and further information.





