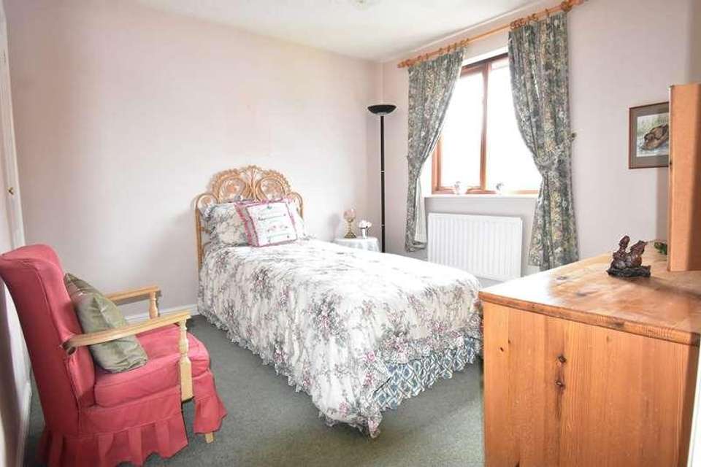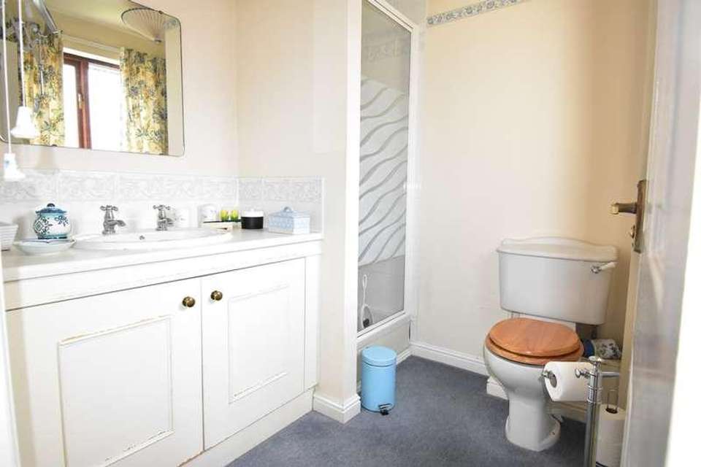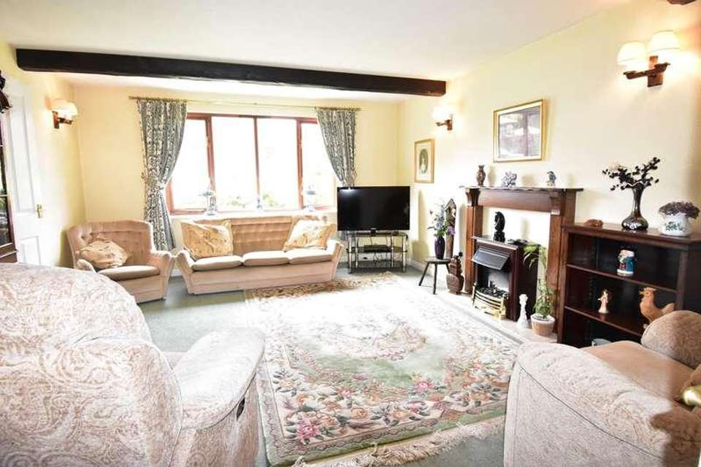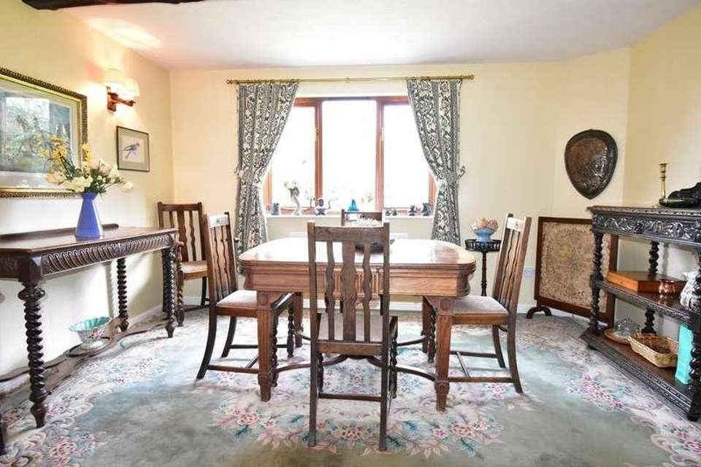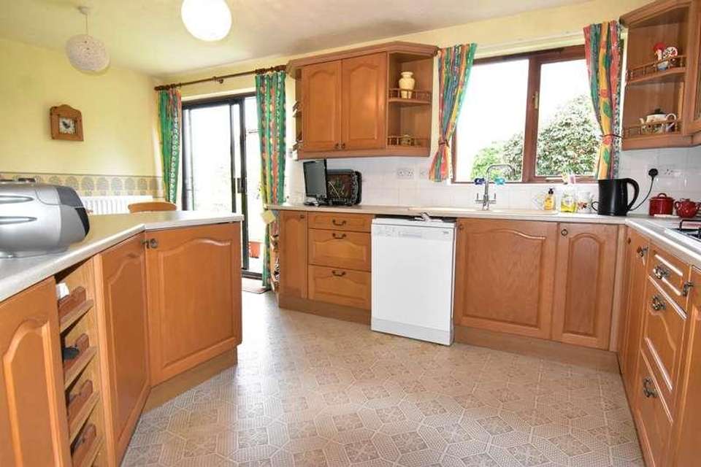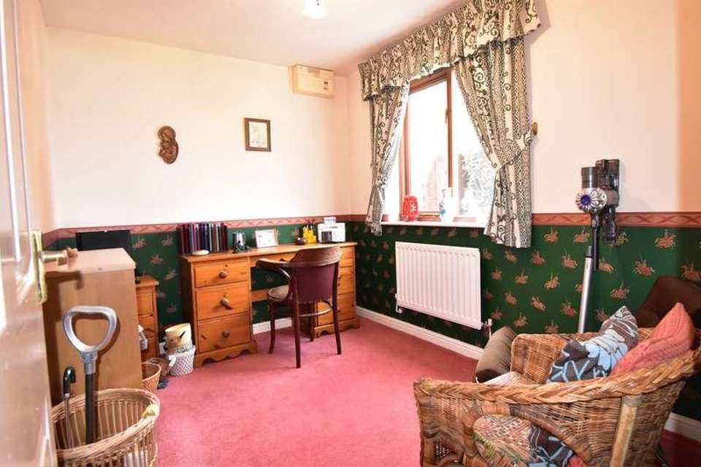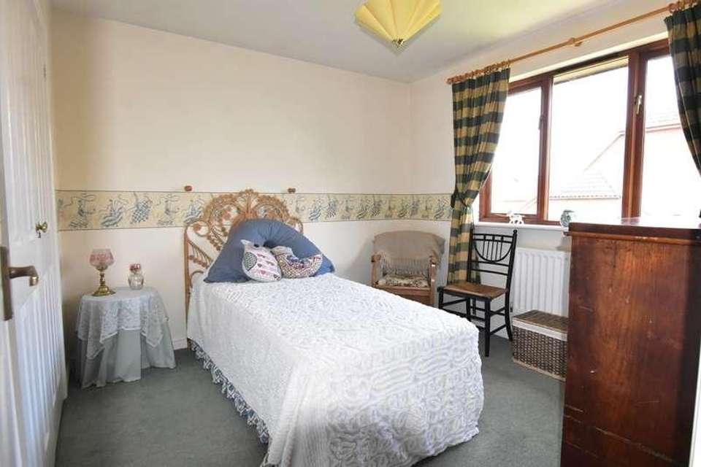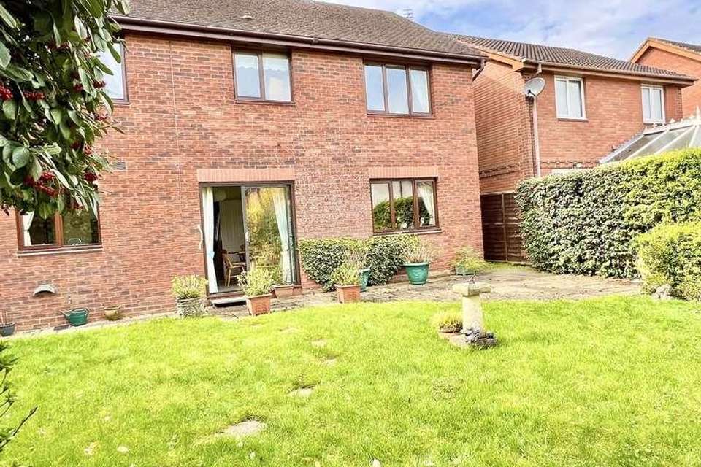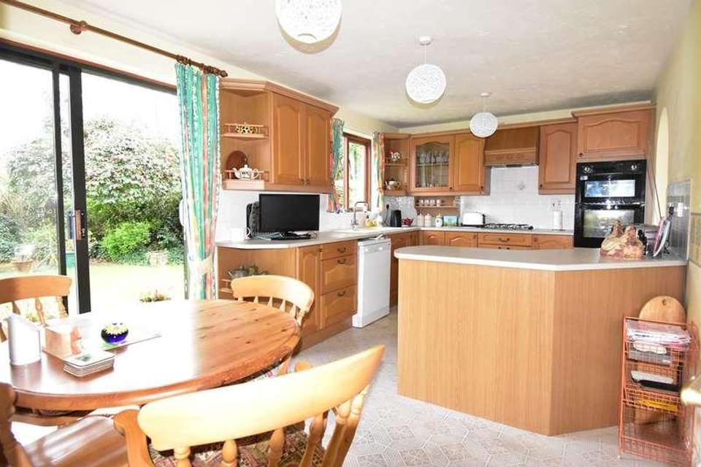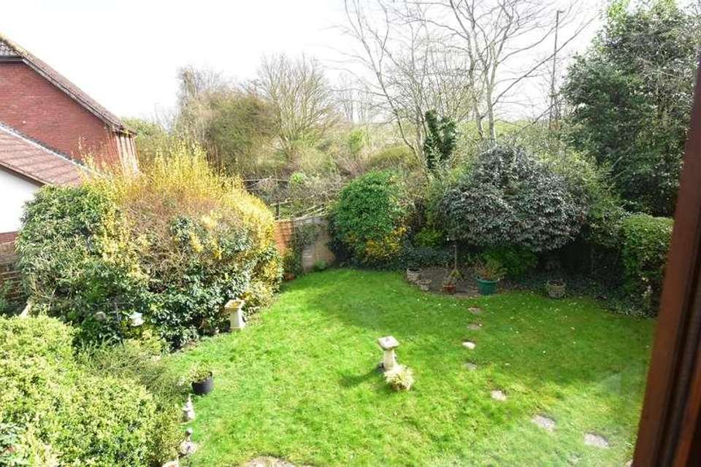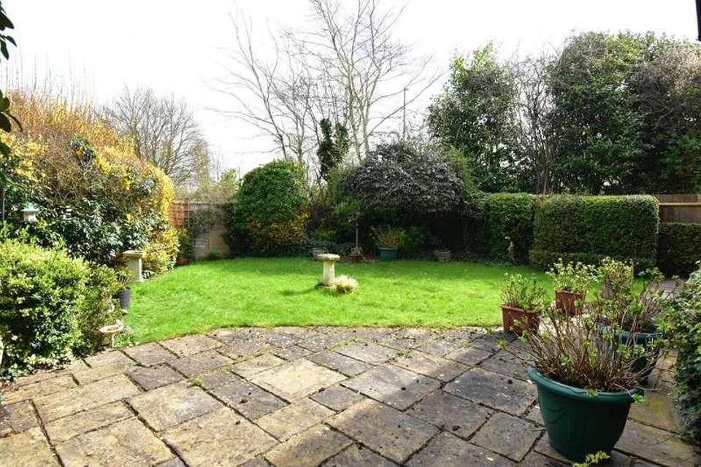4 bedroom detached house for sale
Tewkesbury, GL20detached house
bedrooms
Property photos
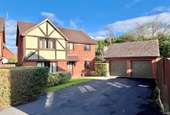
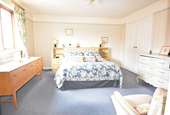
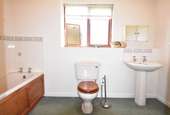
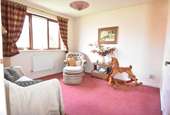
+11
Property description
This is a lovely executive style detached home, one of the largest on the development built by Bovis Homes in the late 90s.Throughout the rooms are generously proportioned and offer the space and flow demanded by todays discerning homebuyers.Briefly the accommodation comprises of a lounge with an attractive electric flame effect fire and surround. Double doors open into the dining room which also has a door into the kitchen.The kitchen is fitted with a range of solid wood fronted wall and base units with a breakfast bar creating a subtle divide between the kitchen and breakfast area. Patio doors lead off from the dining area into the garden making al fresco dining easy. The kitchen benefits from an integrated double oven and gas hob, with space and plumbing for a dishwasher.Off the kitchen is a useful utility room with plumbing for a washing machine, wall and base units, stainless steel sink unit and door to the side garden a perfect spot for a washing line away from site from the house.At the front of the house there is a further reception room ideal as a home office or playroom.Completing the accommodation on the ground floor is a guest wc.On the first floor there are four double bedrooms all with the advantage of fitted wardrobes. The main bedroom also has a the advantage of an ensuite shower room.The family bathroom comprises of a white suite with panel bath, pedestal wash basin and low level wc.Outside the rear garden is bordered by mature natural hedgerow, and is laid predominantly to lawn with some mature shrub planting. There is a patio and gated access at the side of the property to the front.The double garage is detached and benefits from power and light with ample driveway parking in front.Located within this popular small development it benefits from being within walking distance of open countryside and the centre of Tewkesbury and its wealth of leisure, health, and education facilities including hospital, theatre, swimming pool and sports centres.Centrally situated between Cheltenham, Worcester, Gloucester and Evesham it is an excellent commuting base, with Birmingham and other major cities made easy with the motorway and rail networks readily accessible.Ground Floor Lounge16' 6" x 13' 1" (5.03m x 3.99m) Dining Room13' 1" x 10' 0" (3.99m x 3.05m) KItchen/Breakfast Room 17' 2" x 9' 10" (5.23m x 3.00m) Study 10' 2" x 7' 7" (3.10m x 2.31m) Utility Room Downstairs WCFirst Floor Main Bedroom 13' 2" x 13' 1" (4.01m x 3.99m) Ensuite6' 11" x 6' 1" (2.11m x 1.85m) Bedroom 210' 10" x 10' 2" (3.30m x 3.10m) Bedroom 310' 2" x 10' 2" (3.10m x 3.10m) Bedroom 49' 9" x 9' 8" (2.97m x 2.95m) Family Bathroom10' 3" x 6' 1" (3.12m x 1.85m) Outside Double Garage 18' 1" x 17' 7" (5.51m x 5.36m)
Council tax
First listed
Over a month agoTewkesbury, GL20
Placebuzz mortgage repayment calculator
Monthly repayment
The Est. Mortgage is for a 25 years repayment mortgage based on a 10% deposit and a 5.5% annual interest. It is only intended as a guide. Make sure you obtain accurate figures from your lender before committing to any mortgage. Your home may be repossessed if you do not keep up repayments on a mortgage.
Tewkesbury, GL20 - Streetview
DISCLAIMER: Property descriptions and related information displayed on this page are marketing materials provided by Engall Castle Ltd. Placebuzz does not warrant or accept any responsibility for the accuracy or completeness of the property descriptions or related information provided here and they do not constitute property particulars. Please contact Engall Castle Ltd for full details and further information.





