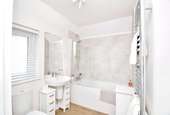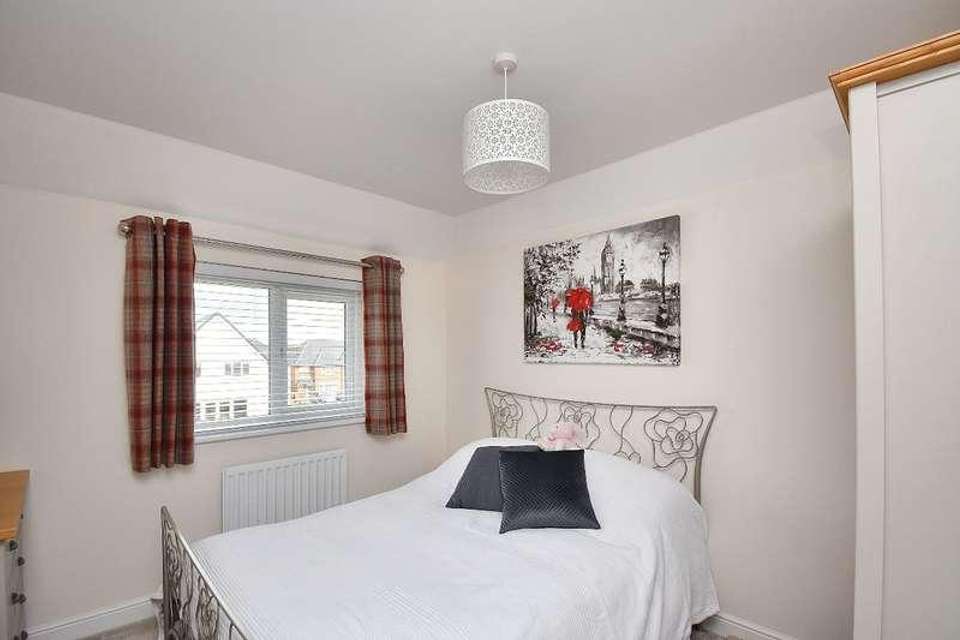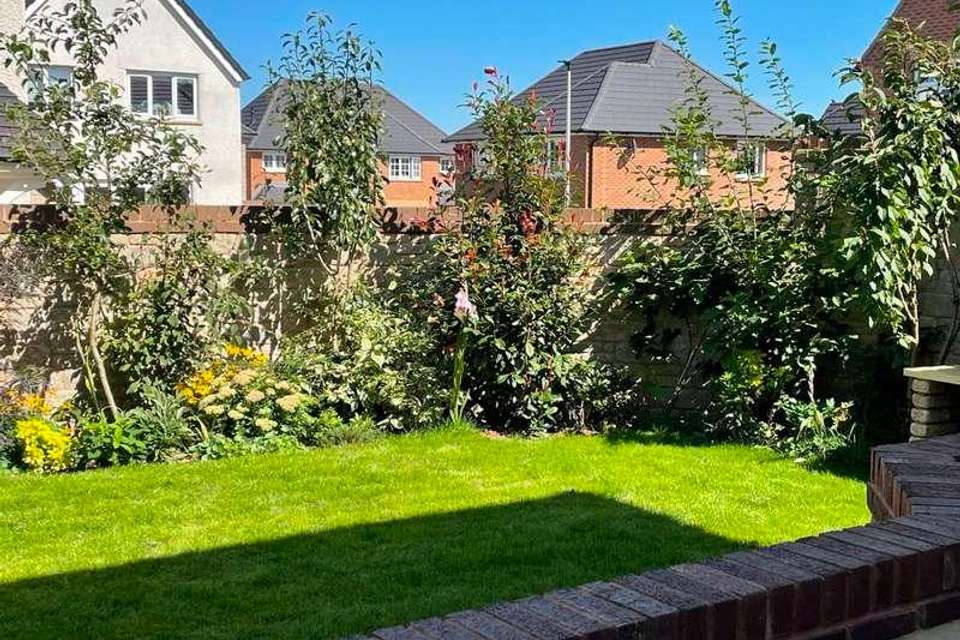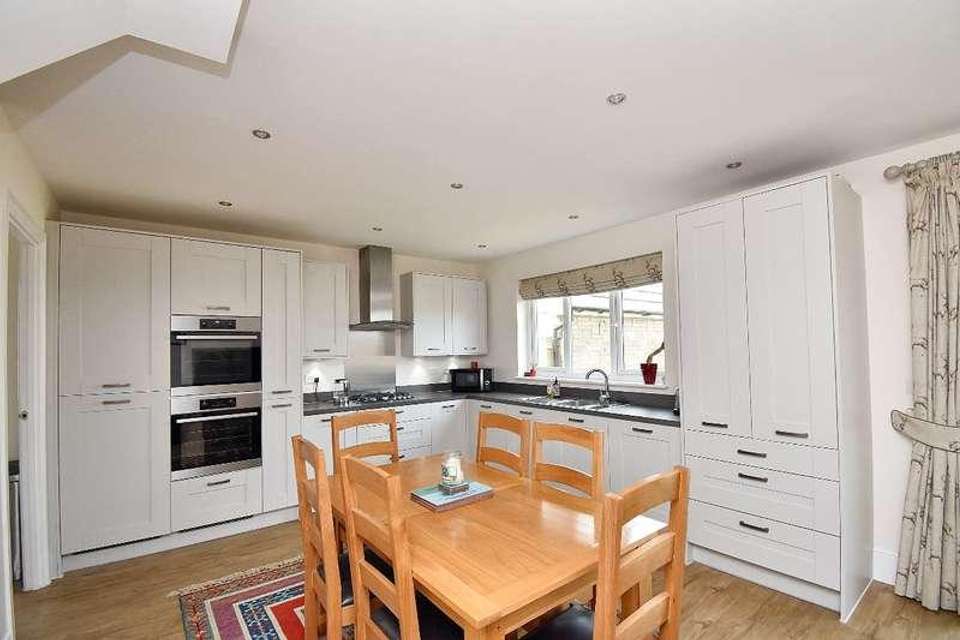4 bedroom detached house for sale
Okehampton, EX20detached house
bedrooms
Property photos




+15
Property description
Modern and energy efficient, the distinctive Cambridge offers a total floor area of 127 square meters of well laid out living accommodation. Downstairs living will centre on the vast open plan kitchen/dining/family room which runs the width of the rear of the property overlooking the attractive landscaped garden areas. The Cambridge also offers the sanctuary of a separate lounge away from the cut and thrust of family life, as well as a downstairs cloaks and useful utility room. With four bedrooms and two bathrooms this style has clearly been designed to cope with the dynamics of daily life with spacious accommodation throughout. Council Tax Band: E (West Devon Borough Council)Tenure: FreeholdProperty Location The location of the Romansfield development is within easy reach of both Exeter and Plymouth city centres, and just minutes from the wide-open spaces of Dartmoor National Park. Okehampton is a popular destination for anyone who wants to sample an active, outdoor life. Offering easy access to the Cathedral City of Exeter via the newly opened Dartmoor Line from Okehampton, with hourly trains, you could be in Exeter within 40 minutes. But why just sample it, when you could make this traditional Devon town your home.Entrance hall w: 2.05m x l: 2.61m (w: 6' 9" x l: 8' 7")WC w: 1.26m x l: 1.75m (w: 4' 2" x l: 5' 9")Lounge w: 3.65m x l: 4.87m (w: 12' x l: 16' )Kitchen/Dining/Family Room w: 3.65m x l: 7.62m (w: 12' x l: 25' )Utility Room w: 1.52m x l: 1.82m (w: 5' x l: 6' )Bedroom 4 w: 2.8m x l: 3.69m (w: 9' 2" x l: 12' 1")Bathroom w: 2.21m x l: 2.52m (w: 7' 3" x l: 8' 3")Bedroom 2 w: 3.41m x l: 4.09m (w: 11' 2" x l: 13' 5")Bedroom 1 w: 3.92m x l: 4.25m (w: 12' 10" x l: 13' 11")En-suite Shower Room w: 1.19m x l: 2.59m (w: 3' 11" x l: 8' 6")Bedroom 3 w: 2.59m x l: 3.57m (w: 8' 6" x l: 11' 9")Garage w: 2.84m x l: 5.72m (w: 9' 4" x l: 18' 9")With light and power connected. Outside Complete with a well maintained and tastefully landscaped fully enclosed rear garden. Driveway parking, detached garage and small attractive front garden area. Agents Note Once the development construction has completed there will be a service charge payable to all residents. For further information please contact the agent.
Council tax
First listed
Over a month agoOkehampton, EX20
Placebuzz mortgage repayment calculator
Monthly repayment
The Est. Mortgage is for a 25 years repayment mortgage based on a 10% deposit and a 5.5% annual interest. It is only intended as a guide. Make sure you obtain accurate figures from your lender before committing to any mortgage. Your home may be repossessed if you do not keep up repayments on a mortgage.
Okehampton, EX20 - Streetview
DISCLAIMER: Property descriptions and related information displayed on this page are marketing materials provided by Godfrey Short & Squire. Placebuzz does not warrant or accept any responsibility for the accuracy or completeness of the property descriptions or related information provided here and they do not constitute property particulars. Please contact Godfrey Short & Squire for full details and further information.



















