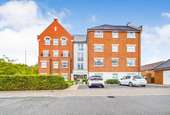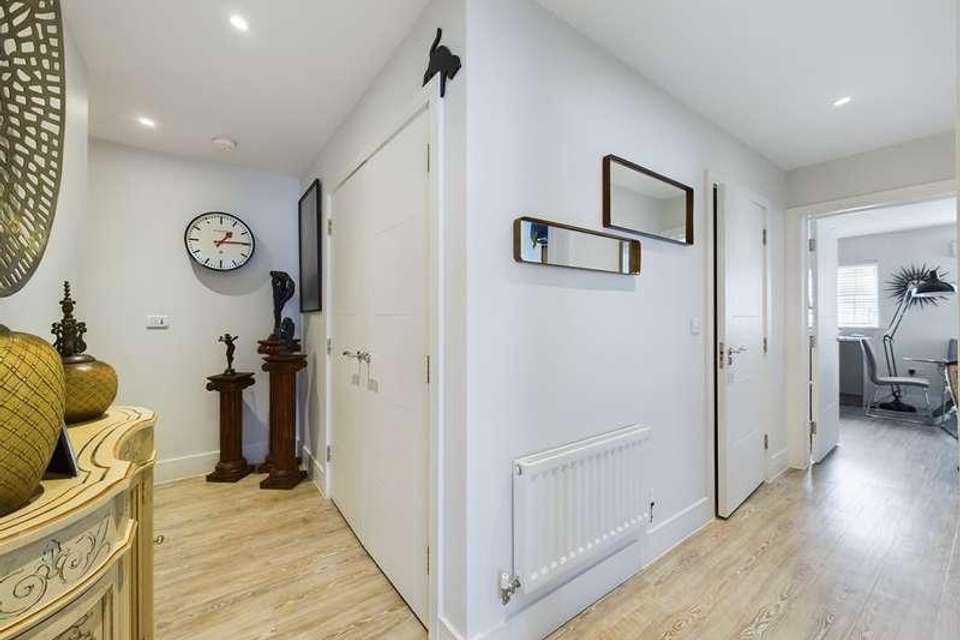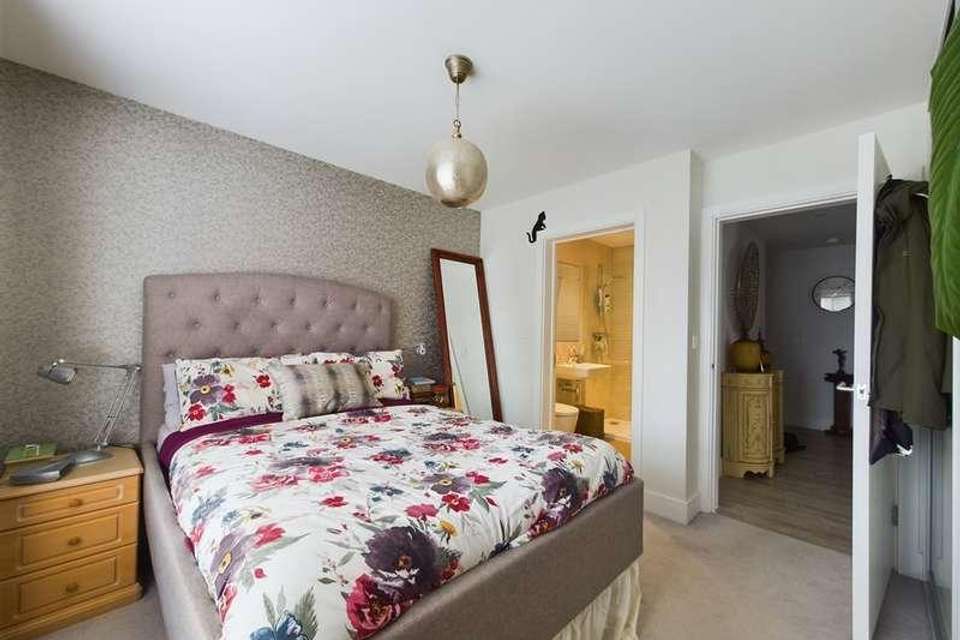2 bedroom flat for sale
Horsham, RH12flat
bedrooms
Property photos




+9
Property description
LOCATION This impressive property is situated in Highwood, a new Berkeley development to the West of Horsham town centre. Horsham offers a comprehensive range of shopping, entertainment and recreational facilities, including a superb selection of restaurants and cafes, as well as a John Lewis At Home Store and large Waitrose. The mainline railway station offers convenient access to London Victoria and London Bridge (both accessible in under 1 hour) making the location ideal for families and commuters. The A264 north Horsham bypass provides access to the M23, Gatwick Airport, the M25 and the national motorway network. The property is also conveniently located a short walk away from the highly regarded Tanbridge House secondary school. PROPERTY From the beautifully decorated Communal Hall, located on the ground floor the property is accessed via a door leading to the private lobby area. A Hall, with a single cupboard housing the boiler and a double utility cupboard, has doors opening to all rooms, including the impressive, double aspect Kitchen/Living Area. Three windows and double doors out to a small patio flood this generous room with natural light, where you will find plenty of space for sofas and a dining table, which makes it ideal for entertaining. The stylish Kitchen is fitted with a modern range of floor and wall mounted units and boasts a selection of integrated appliances. There is a luxurious Family Bathroom and two superb double Bedrooms, with the Main Bedroom boasting large built in wardrobes and an En Suite Shower Room. This particular property was the original show flat for the Berkely Development and offers a range of show home decor. OUTSIDE This stylish home is situated on a modern development and is surrounded by well kept communal gardens. This property comes with an allocated parking space, located outside the apartment, and there is plenty of additional visitor spaces too. This particular property has a small patio situated outside the double doors from the living area, this space is perfect for potting plants. HALL KITCHEN/LIVING ROOM 21' 9" x 12' 5" (6.63m x 3.78m) MAIN BEDROOM 11' 9" x 11' 2" (3.58m x 3.4m) ENSUITE 6' 11" x 4' 10" (2.11m x 1.47m) BEDROOM 2 11' 2" x 8' 9" (3.4m x 2.67m) BATHROOM 7' 2" x 6' 2" (2.18m x 1.88m) ADDITIONAL INFORMATION Tenure: LeaseholdLease Term: 125 Years From 1 January 2016Service Charge: Approx 1,560 per annumGround Rent: Approx 450 per annumGround Rent Review Period: tbcCouncil Tax Band: B AGENTS NOTE We strongly advise any intending purchaser to verify the above with their legal representative prior to committing to a purchase. The above information has been supplied to us by our clients/managing agents in good faith, but we have not necessarily had sight of any formal documentation relating to the above.
Interested in this property?
Council tax
First listed
Over a month agoHorsham, RH12
Marketed by
Brock Taylor 2-6 East Street,Horsham,West Sussex,RH12 1HLCall agent on 01403 272022
Placebuzz mortgage repayment calculator
Monthly repayment
The Est. Mortgage is for a 25 years repayment mortgage based on a 10% deposit and a 5.5% annual interest. It is only intended as a guide. Make sure you obtain accurate figures from your lender before committing to any mortgage. Your home may be repossessed if you do not keep up repayments on a mortgage.
Horsham, RH12 - Streetview
DISCLAIMER: Property descriptions and related information displayed on this page are marketing materials provided by Brock Taylor. Placebuzz does not warrant or accept any responsibility for the accuracy or completeness of the property descriptions or related information provided here and they do not constitute property particulars. Please contact Brock Taylor for full details and further information.













