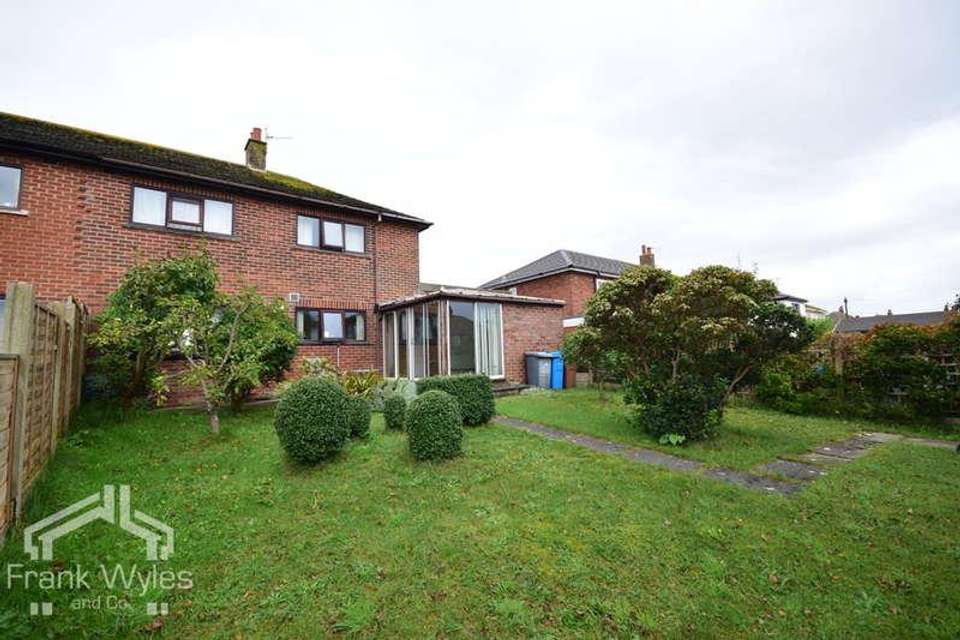£195,000
3 bedroom semi-detached house for sale
Lytham St Annes, FY8Property description
Situated in an enviable location with breathtaking views over Old Links golf course and the sand dunes beyond, this semi-detached property promises the potential to transform into a wonderful family home, despite requiring some modernisation. The accommodation includes a generously sized reception room, a kitchen-diner that's perfect for family meals, an additional garden room that extends your living space, and a utility room / ground floor shower room wc for added convenience. Upstairs, you'll find three bedrooms and a family bathroom. The property also boasts a good-sized private garden to the rear, ideal for outdoor enjoyment, and off-street parking for two cars at the front. With its incredible views and potential for customization, this property offers a unique opportunity. Early viewing is highly recommended to fully appreciate its charm and potential. Entrance Porch Secure wooden front door, double glazed windows overlooking the front garden and Old Links golf course beyond, tiled flooring, door to: Entrance Hall Double glazed window to the side, two radiators, understairs storage cupboard housing electric meter, further storage cupboard, door to: Lounge 5.52m (18'1") max x 3.39m (11'1") Large reception room spanning the depth of the property, double glazed box window overlooking front, further UPVC double glazed window overlooking the rear, tiled fireplace with gas fire, radiator, TV point. Kitchen/Diner 4.06m (13'4") x 3.59m (11'9") max Fitted kitchen with a matching range of base and eye level kitchen cabinets were complimentary countertop over, stainless steel sink with drainer and taps, space for gas cooker, space for undercounter fridge, radiator, double glazed window to the side, UPVC double glazed window overlooking the rear garden, door to: Garden Room Fantastic relaxing space, two sets of sliding patio doors giving access to the garden, door to: Utility / Shower Room WC Radiator, wall hung gas regular boiler, double glazed window to the front, could make a great utility or ground floor shower room with wc & wash basin. First Floor Landing UPVC double glazed window to the front with stunning views over Old Links golf course and Sand Dunes beyond, Storage cupboard, door to: Bedroom 1 4.06m (13'4") x 2.93m (9'7") UPVC double glazed window overlooking the rear garden, radiator. Bedroom 2 3.40m (11'2") x 2.93m (9'7") UPVC double glazed window overlooking the rear garden, radiator, Storage cupboard. Bedroom 3 2.50m (8'3") x 2.49m (8'2") UPVC double glazed window also with views over Old Links golf course, radiator. Bathroom WC Two piece suite comprising panel bath with mixer Mira shower above, adjustable showerhead, shower curtain rail, wash hand basin with taps, part tiled walls, radiator, obscure double glazed window. WC Low-level WC, obscure double glaze window, part tiled walls. External Front Block paved driveway giving offstreet parking for two cars, lawned front garden with hedge row borders. Rear Good size private rear garden mainly laid to lawn with central pathway.
Property photos
Council tax
First listed
Over a month agoLytham St Annes, FY8
Placebuzz mortgage repayment calculator
Monthly repayment
The Est. Mortgage is for a 25 years repayment mortgage based on a 10% deposit and a 5.5% annual interest. It is only intended as a guide. Make sure you obtain accurate figures from your lender before committing to any mortgage. Your home may be repossessed if you do not keep up repayments on a mortgage.
Lytham St Annes, FY8 - Streetview
DISCLAIMER: Property descriptions and related information displayed on this page are marketing materials provided by Frank Wyles & Co. Placebuzz does not warrant or accept any responsibility for the accuracy or completeness of the property descriptions or related information provided here and they do not constitute property particulars. Please contact Frank Wyles & Co for full details and further information.
property_vrec_1










