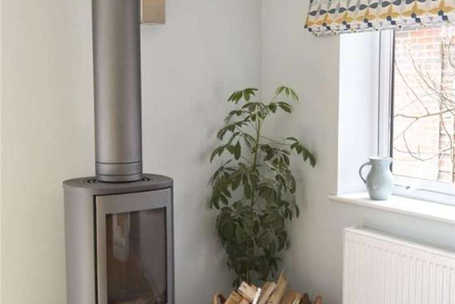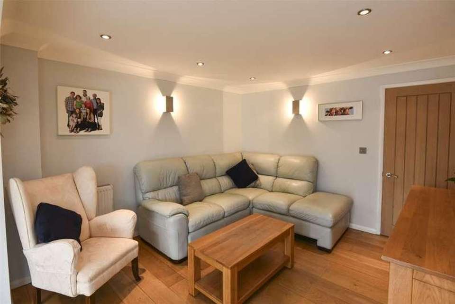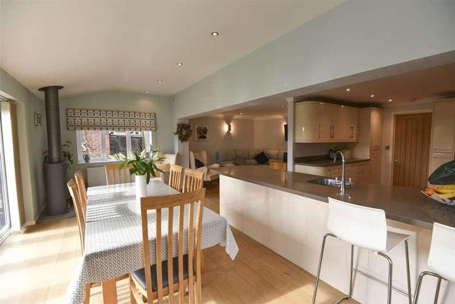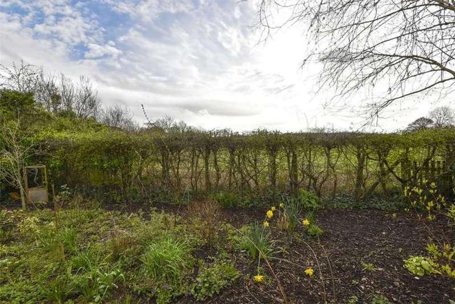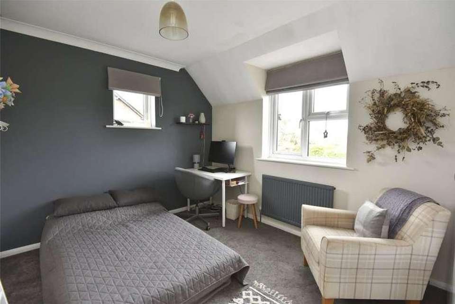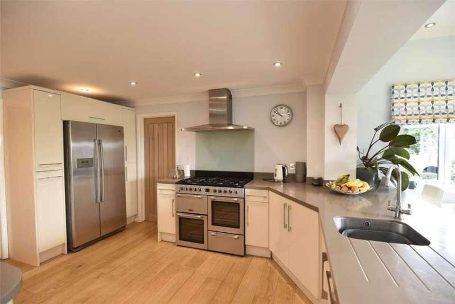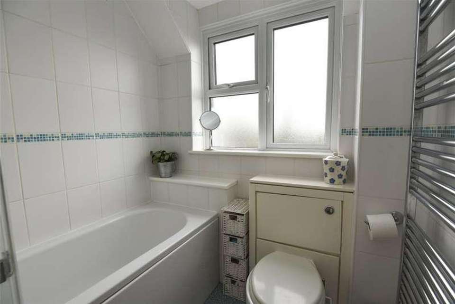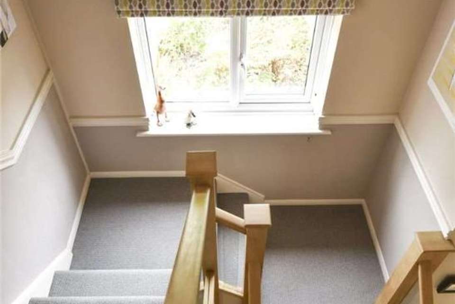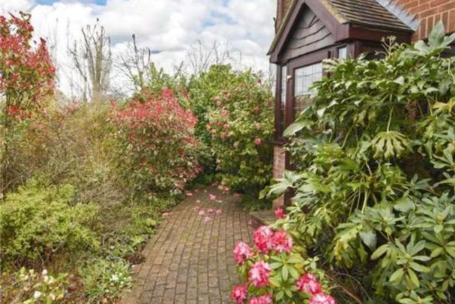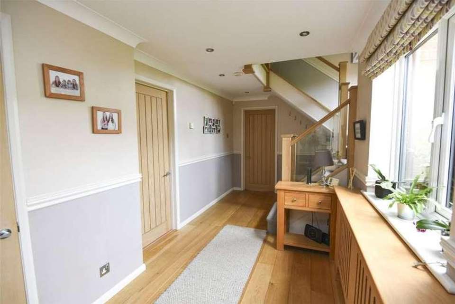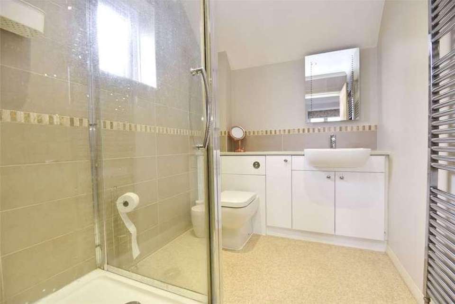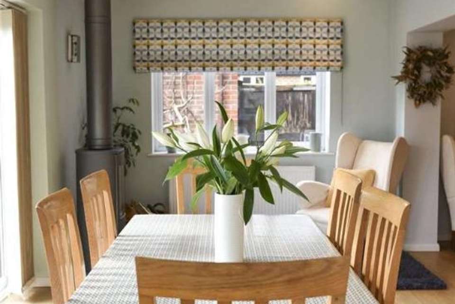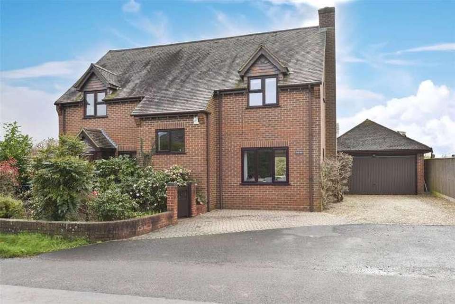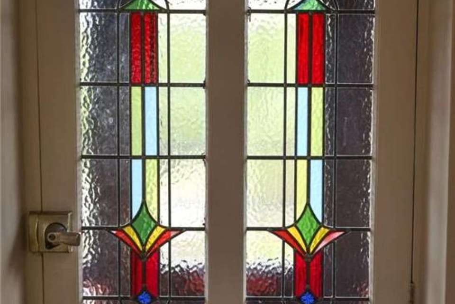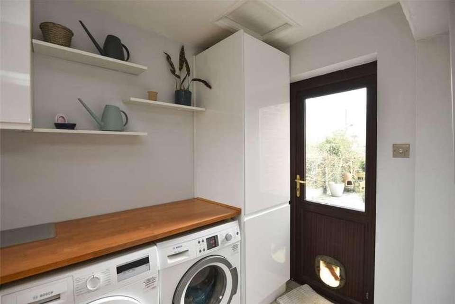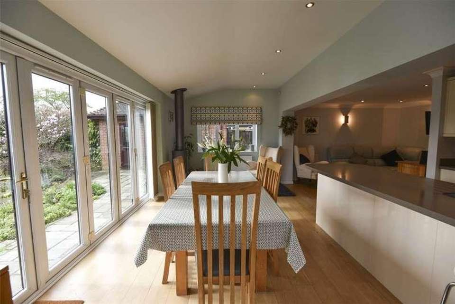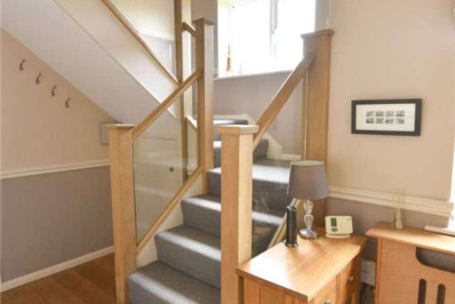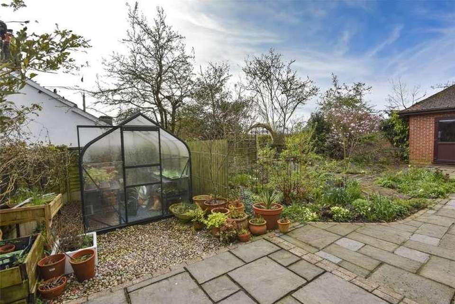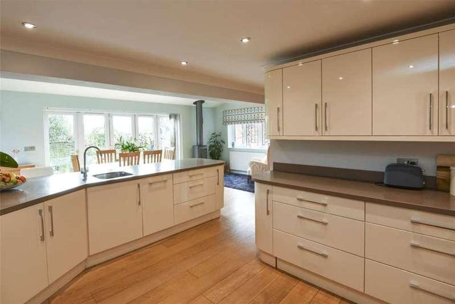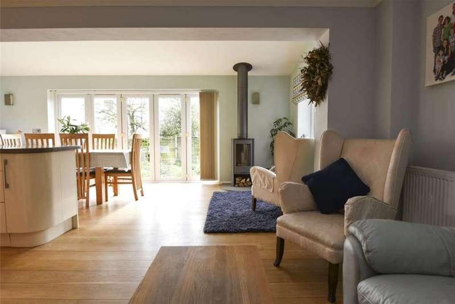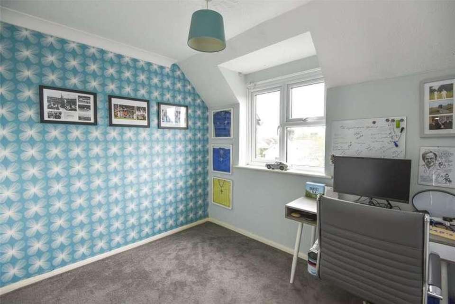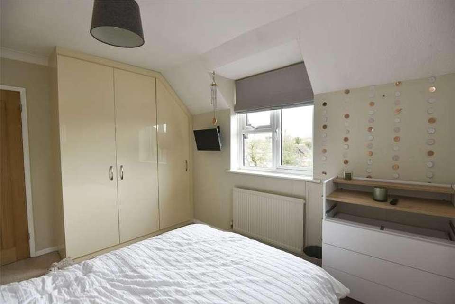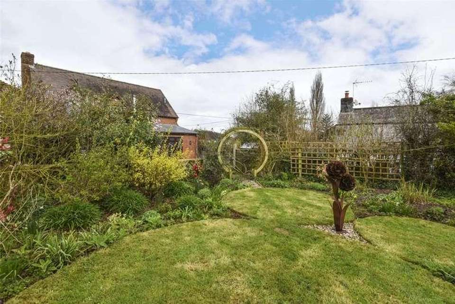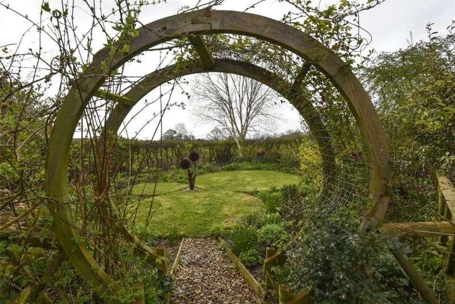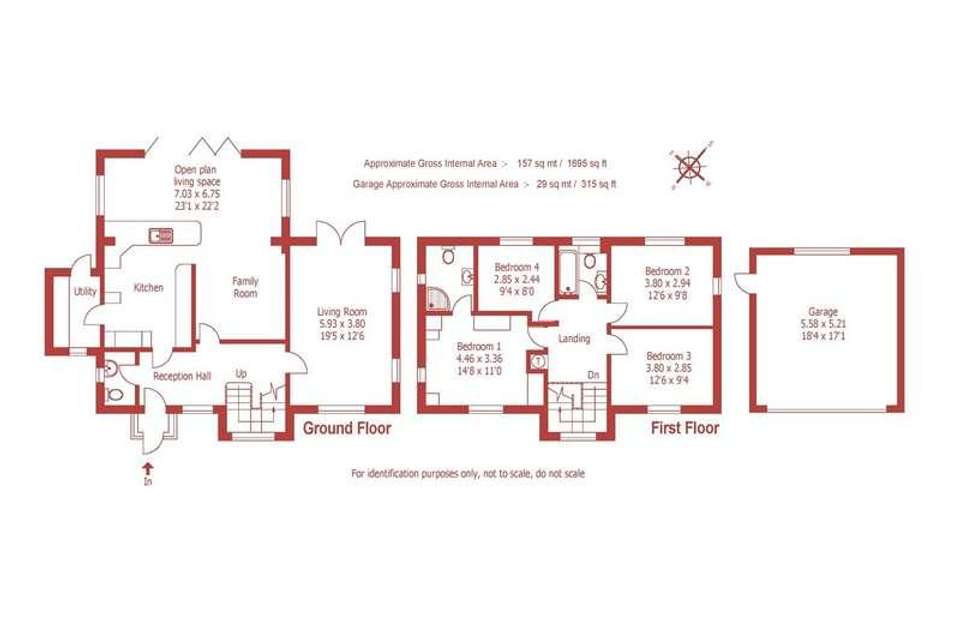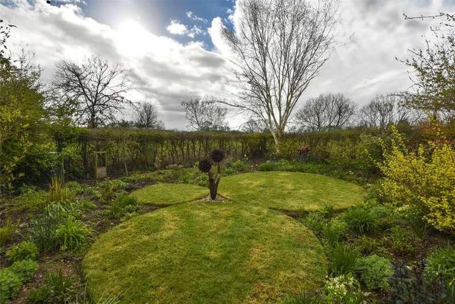4 bedroom property for sale
BH21 4HDproperty
bedrooms
Property photos
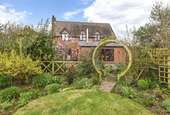
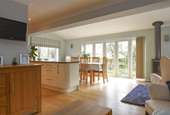
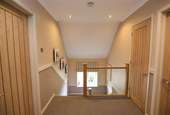
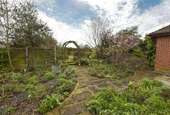
+26
Property description
The house is of traditional construction, with brick elevations, a roof of small plain tiles and 2 gabled tile hung dormers. It is connected to all mains services, and has gas central heating, double glazing, quality oak internal doors, double garaging, off road parking and an attractively landscaped garden adjoining farmland. A gabled entrance porch and feature front door lead to a large reception hall with oak boarded floor, under stairs storage space and a cloakroom. The spacious triple aspect living room has a multifuel fire, and glazed double doors to the rear garden. The impressive triple aspect kitchen/dining/family area has bifold doors to the garden, an oak boarded floor, space for sofas and a large table and chairs, and a contemporary wood burning stove on a marble hearth. The kitchen includes silestone work surfaces, a comprehensive range of high gloss units, a Leisure Cookmaster range cooker with glass splashplate and extractor hood above, a built-in LG American style fridge-freezer, and an integrated dishwasher. Adjacent to the kitchen there is a utility room with hardwood work surface, cupboards, space for white goods, wall mounted gas boiler, and door to outside. An oak and glass staircase leads to the first floor landing which has loft access and an airing cupboard. Bedroom 1 is a spacious double room with a comprehensive range of fitted furniture and an en suite shower room. Bedroom 2 has a full height wardrobe and a superb view over farmland to the rear. Bedroom 3 has a full height wardrobe, and bedroom 4, which is a smaller double room currently used as a study, has a rural view to the rear. There is also a family bathroom. Outside there are shingle and tarmac driveways providing off road parking, and a detached double garage with up-and-over door, personal door, light, power and storage space. The front garden is enclosed by a low brick wall and a grass verge, and is planted with a wide selection of shrubs including laurels and camellias. There is a wisteria on the side of the house. The rear garden is a particular feature of the property, backing onto open farmland and comprising a full width entertaining terrace/barbecue area wrapping around the house, a greenhouse enclosed by fencing, a magnolia, a fig tree, a moongate with honeysuckle, a small, well maintained lawn and a wealth of spring and summer flowers including roses.
Interested in this property?
Council tax
First listed
2 weeks agoBH21 4HD
Marketed by
Christopher Batten in association with Winkworth 15 East Street,Wimborne,Dorset,BH21 1DTCall agent on 01202 841171
Placebuzz mortgage repayment calculator
Monthly repayment
The Est. Mortgage is for a 25 years repayment mortgage based on a 10% deposit and a 5.5% annual interest. It is only intended as a guide. Make sure you obtain accurate figures from your lender before committing to any mortgage. Your home may be repossessed if you do not keep up repayments on a mortgage.
BH21 4HD - Streetview
DISCLAIMER: Property descriptions and related information displayed on this page are marketing materials provided by Christopher Batten in association with Winkworth. Placebuzz does not warrant or accept any responsibility for the accuracy or completeness of the property descriptions or related information provided here and they do not constitute property particulars. Please contact Christopher Batten in association with Winkworth for full details and further information.





