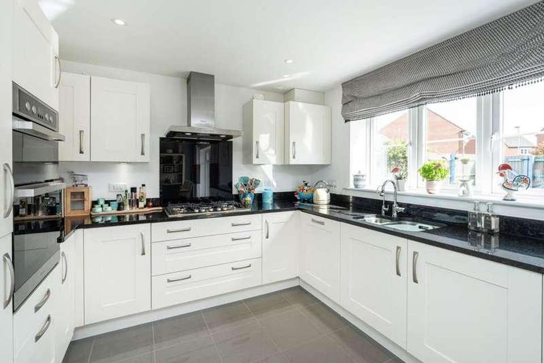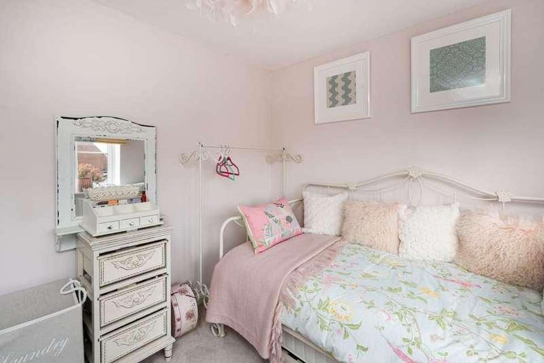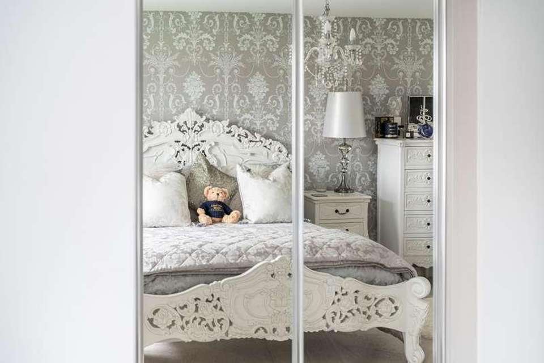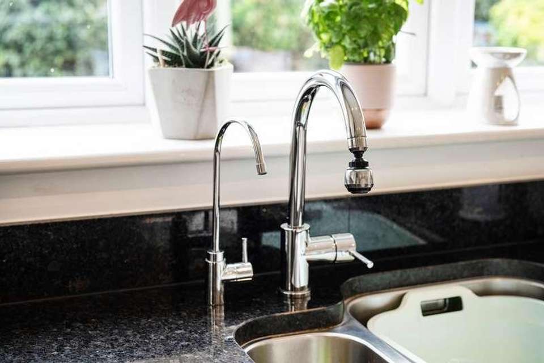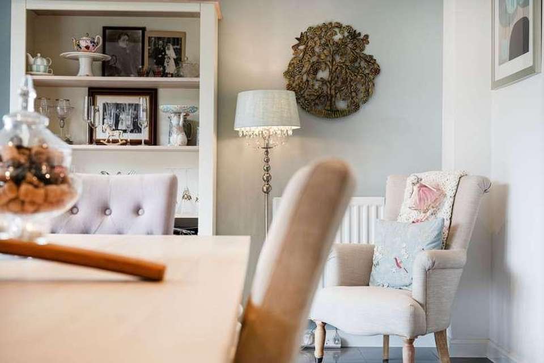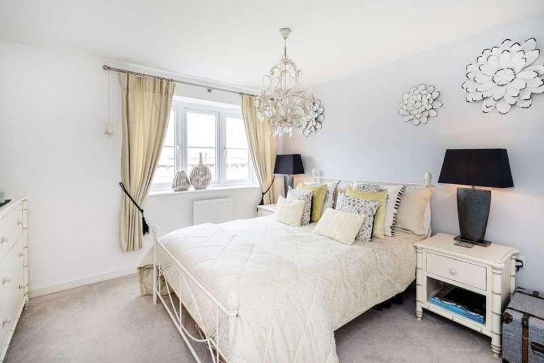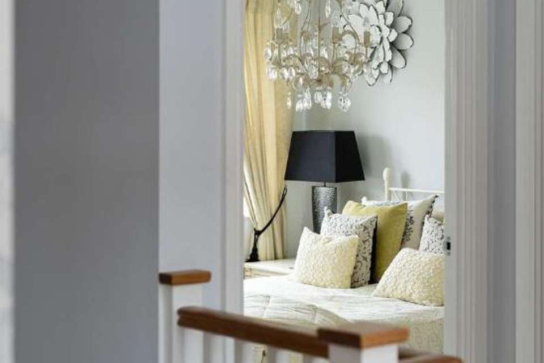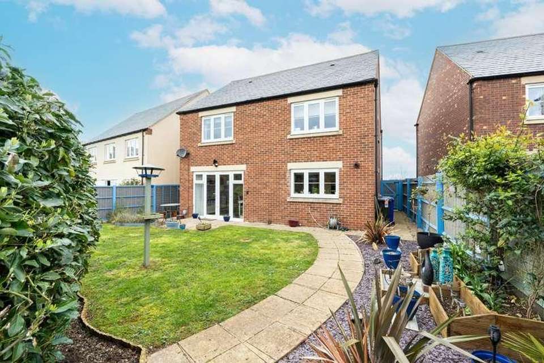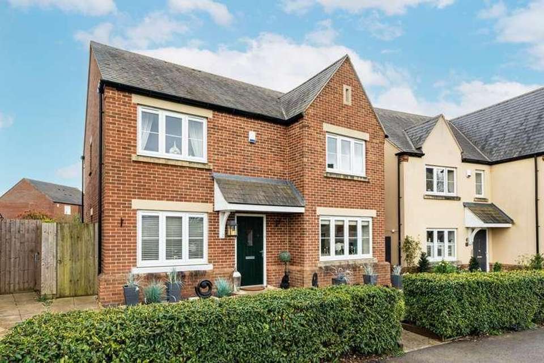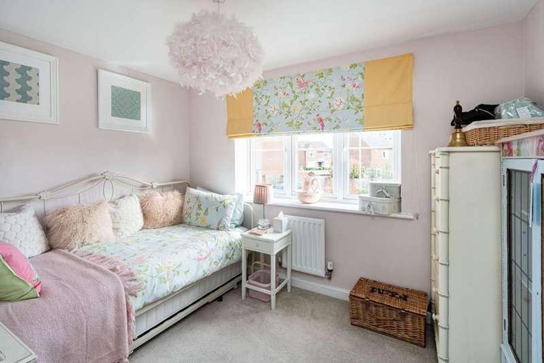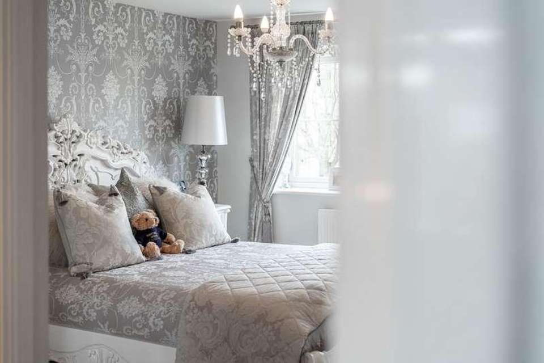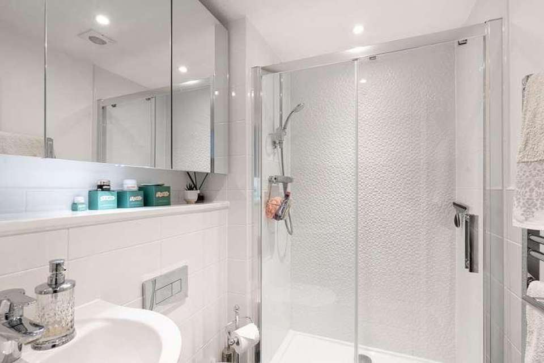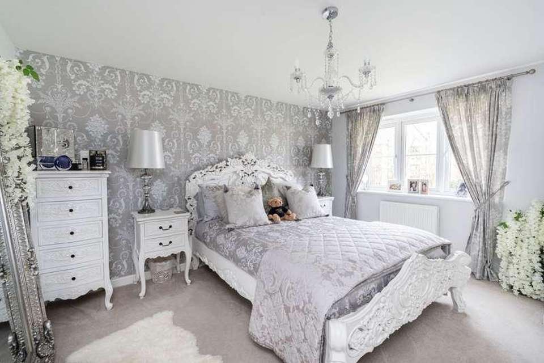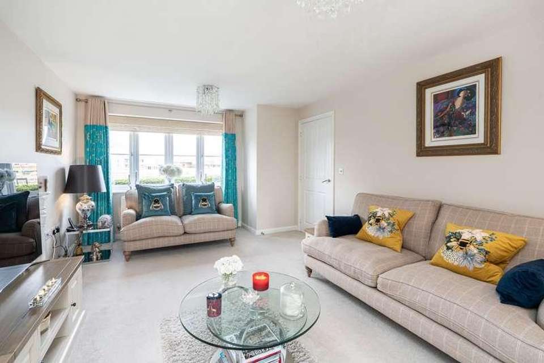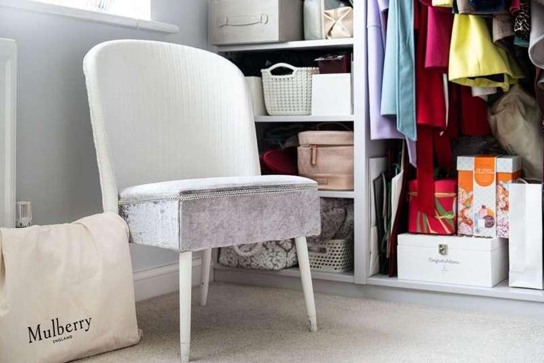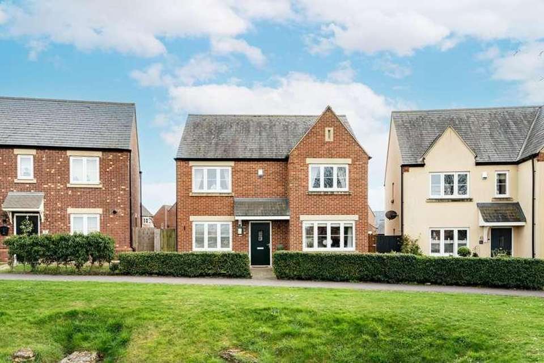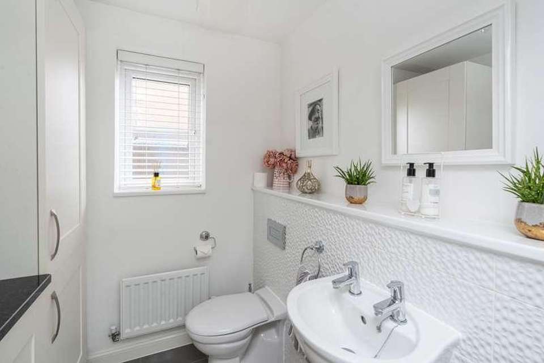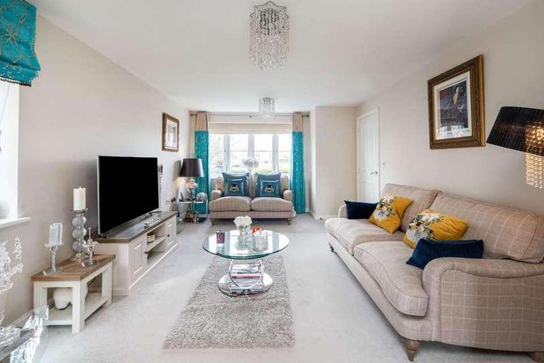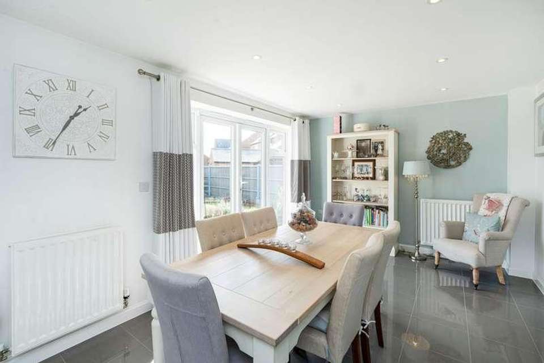4 bedroom detached house for sale
Upper Heyford, OX25detached house
bedrooms
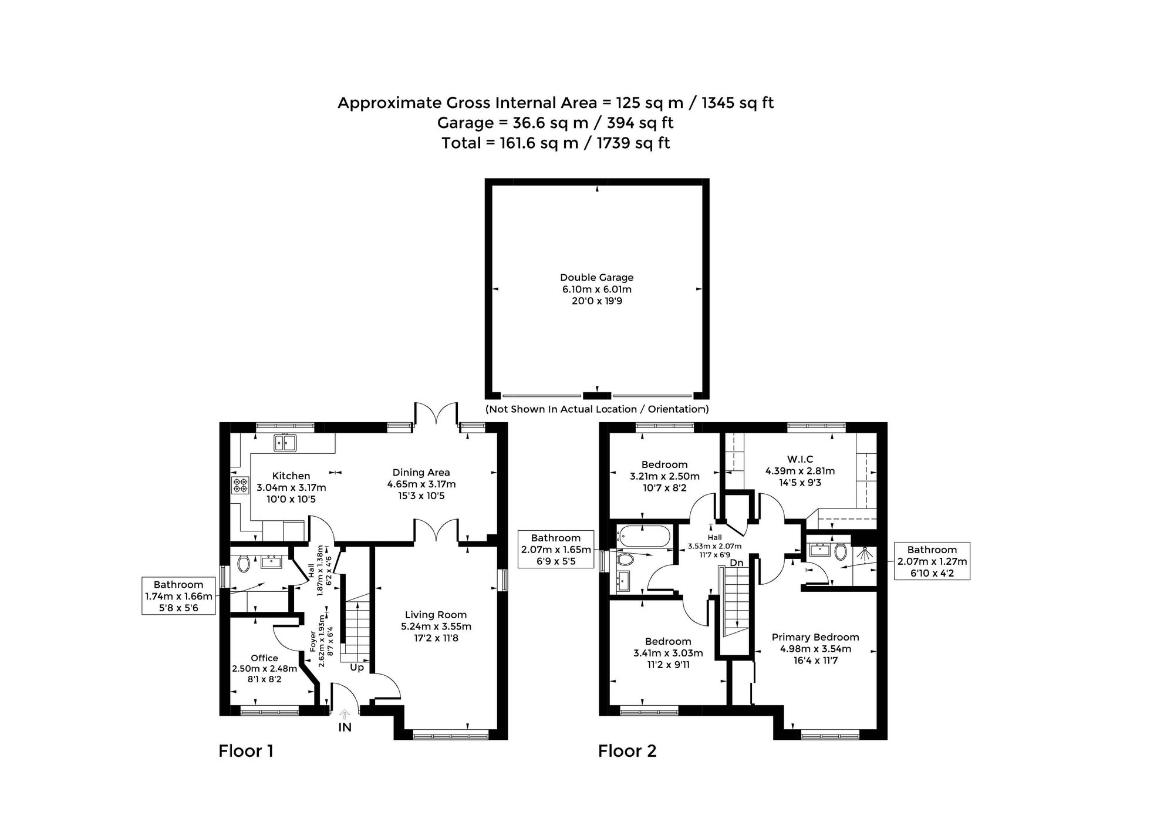
Property photos

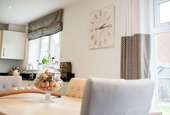
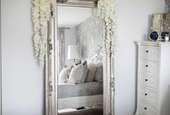
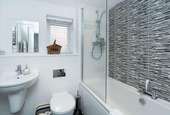
+20
Property description
An immaculately presented four-bedroom family home, situated in an enviable position in the executive and vibrant Heyford Park development. Upgraded throughout to a superb standard of finish and with a detached double garage and a beautifully landscaped south-facing rear garden.Set on the edge of the development surrounded by countryside and set back from the road, it is one of a few impressive homes forming a crescent and overlooking a green area. Upon entering you are immediately struck by the sense of space and light in the property, the hallway is neutrally decorated and features hardwearing Amtico wood effect flooring. The dual aspect living room to the right-hand side of the house it is bright and spacious with double doors opening into the kitchen diner. The flow of the house if fantastic and perfect for family living.The elegant kitchen diner spanning across the back of the property overlooks the beautifully landscaped garden. Access to the patio from connecting French doors merge the indoor and outdoor spaces effortlessly. The kitchen itself has been upgraded blending style and functionality, and featuring granite worktops, integrated dishwasher, a filter water system and porcelain tiled floor, there is plenty of space for a large dining table, making it the perfect space for entertaining. Additionally on the ground floor is a study, and cloakroom with convenient utility built in with integrated washing machine.The upstairs space offers an equally as impressive experience as the rest of the house. The principal bedroom is a standout feature, offering a real retreat boasting a contemporary ensuite shower room, featuring additional added cabinetry . Complimenting the main bedroom across the landing a double room is functioning as an impressive dressing room fitted with bespoke cabinetry. There are two further double bedrooms and a family bathroom.The pleasant south-facing landscaped rear garden has two patio areas and mature shrubs and trees, offering a lovey tranquil space. A path leads to the double width garage. Both the front and back gardens are private secluded spaces which are not overlooked at all.The house is fully alarmed with a fob entry system.This is a superb family home that has been lovingly upgraded throughout. It is also worth noting that this is a chain free sale.Recently transformed Heyford Park is a vibrant new lifestyle destination set in 1,200 acres of countryside. Heyford Park provides residents with plenty of family-friendly amenities including the Baton restaurant, 455 Bar & bowling, gym, supermarket, Spokes coffee & bike shop, private dentist, pharmacy and school, all overlooking a village green.Located just 6 miles from Bicester and 15 miles to Oxford. Junctions 9 and 10 of the M40 are both within easy reach linking the area to London and the M25 in the south and to Birmingham via the M42 in the north. Heyford train station, with services to London Paddington and Birmingham is situated in Lower Heyford and just under 2 miles from Heyford Park.Heyford Park encompasses all that's good about rural community life - with the added benefit of convenient transport links.There are estate charges for the property, these are 265pa currently.
Interested in this property?
Council tax
First listed
Over a month agoUpper Heyford, OX25
Marketed by
Breckon & Breckon 30 Market Square,,Bicester,Oxfordshire,OX26 6AGCall agent on 01869 242423
Placebuzz mortgage repayment calculator
Monthly repayment
The Est. Mortgage is for a 25 years repayment mortgage based on a 10% deposit and a 5.5% annual interest. It is only intended as a guide. Make sure you obtain accurate figures from your lender before committing to any mortgage. Your home may be repossessed if you do not keep up repayments on a mortgage.
Upper Heyford, OX25 - Streetview
DISCLAIMER: Property descriptions and related information displayed on this page are marketing materials provided by Breckon & Breckon. Placebuzz does not warrant or accept any responsibility for the accuracy or completeness of the property descriptions or related information provided here and they do not constitute property particulars. Please contact Breckon & Breckon for full details and further information.





