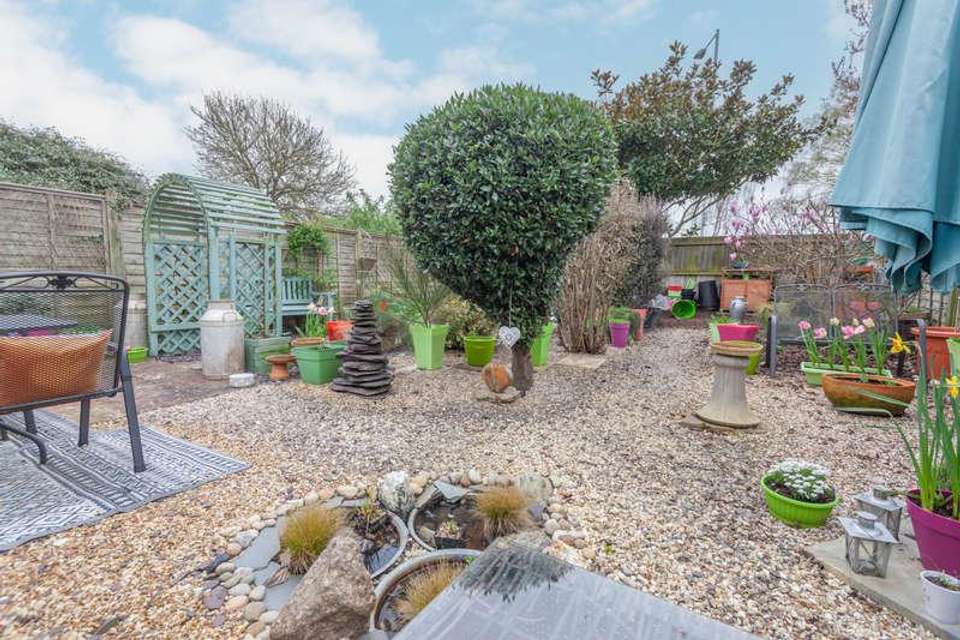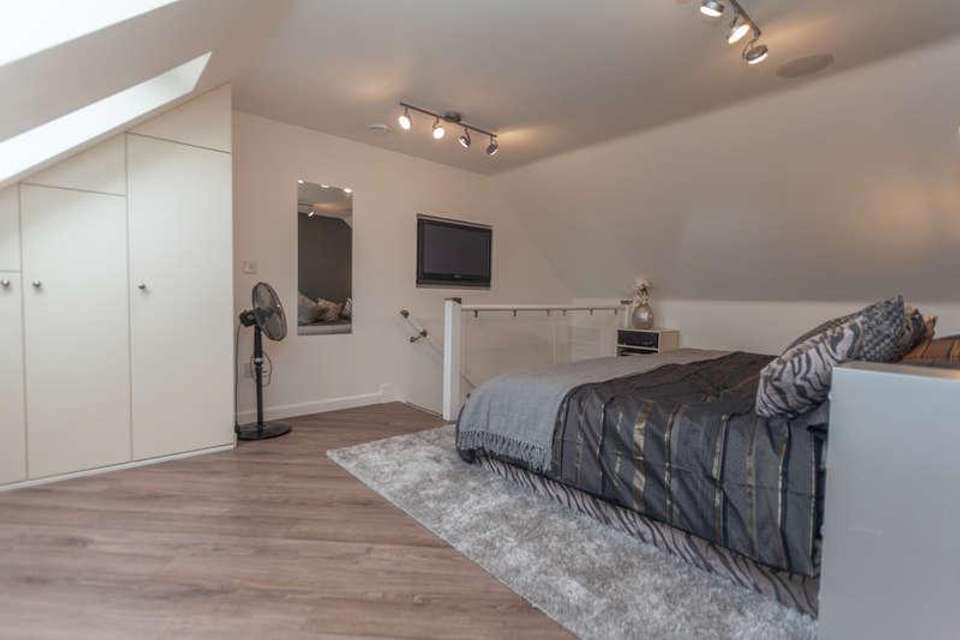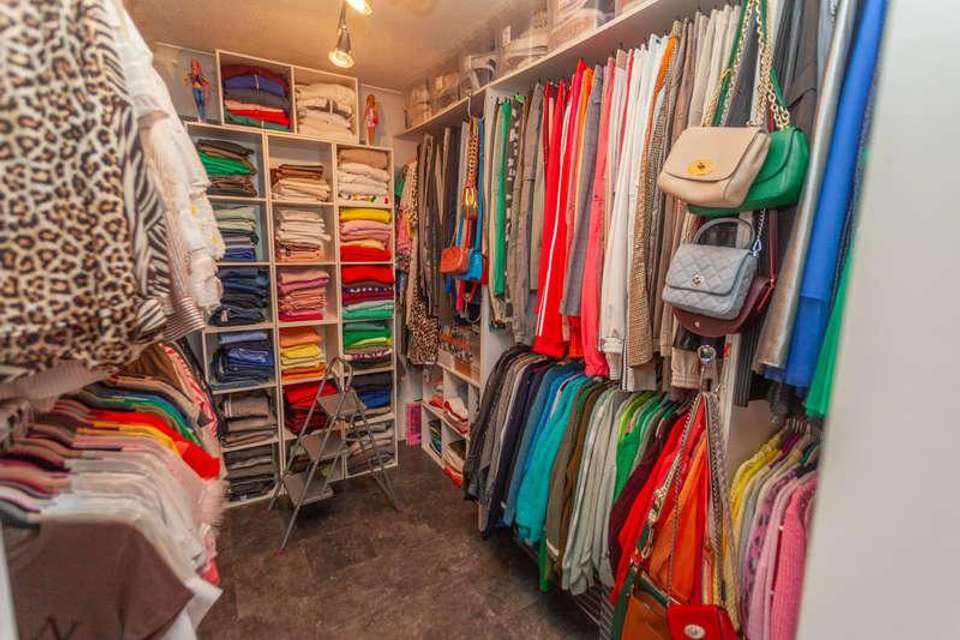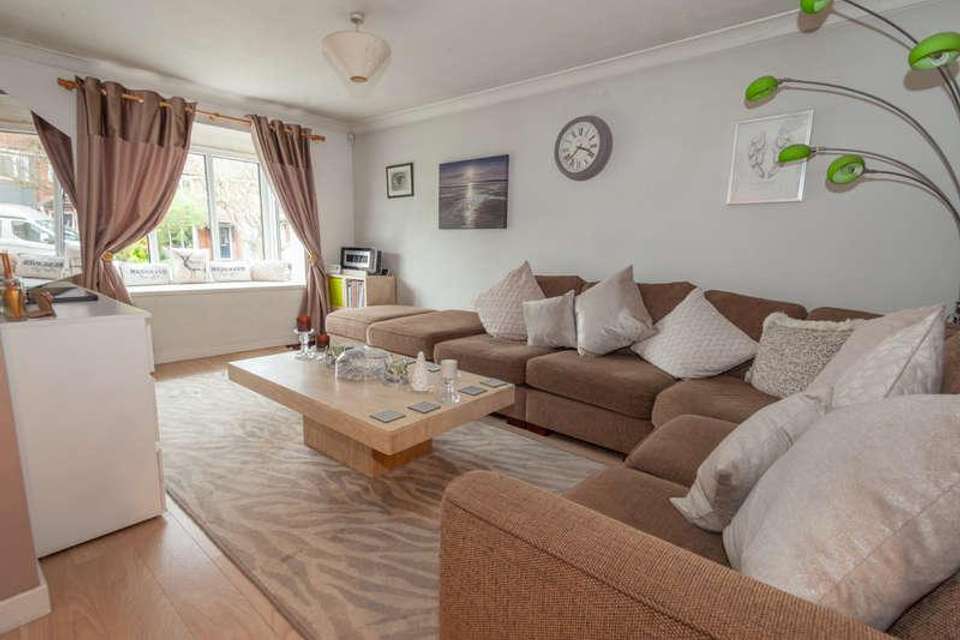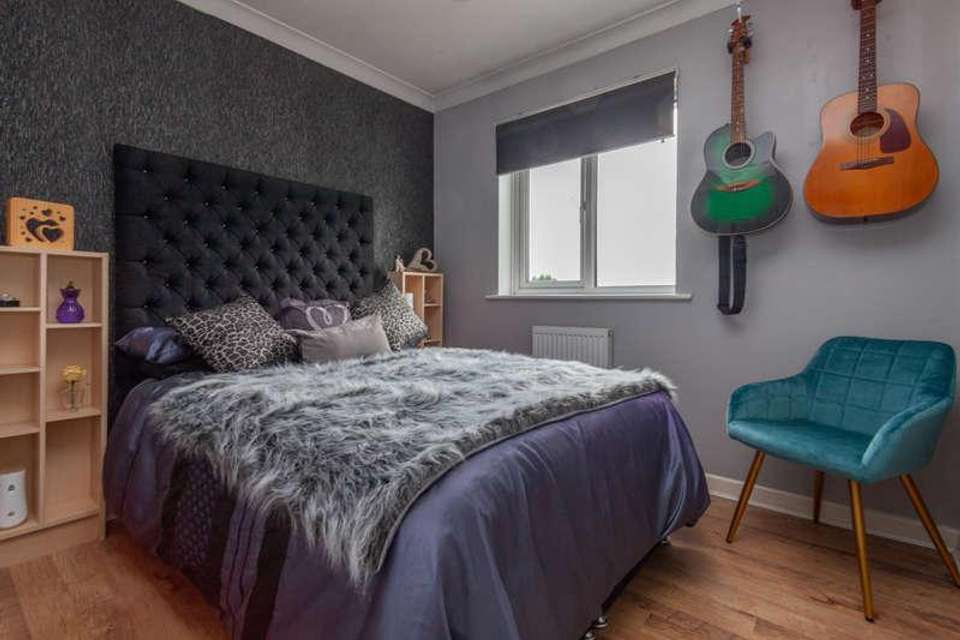4 bedroom semi-detached house for sale
Melton, IP12semi-detached house
bedrooms
Property photos


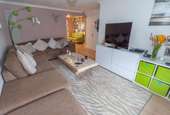
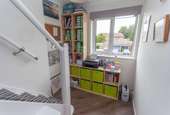
+14
Property description
Council tax band: C.A superbly presented semi-detached home offering spacious, extended accommodation over three floors comprising an entrance hall, cloakroom, open plan living room, kitchen and dining/family room, three bedrooms and bathroom on the first floor and a large principal suite on the second floor. There's also a south-facing low-maintenance garden, off-road parking, double-glazed windows and gas central heating. Melton is situated on the fringes of the riverside town of Woodbridge. Locally there's a convenience store, railway station and a Primary School as well as some beautiful spots nearby including walks along the River Deben into Woodbridge or the forests and heathlands to the north of the town.Property additional infoEntrance Hall:With stairs off to the first floor and doors to...Cloakroom:Fitted with a WC and wash basin.Living Room: 5.18m x 3.16m (17' x 10' 4")(Width extends to 4.17m/13'8") A good-sized living room with a box-bay window, understairs storage and open to the...Kitchen: 3.27m x 5.14m (10' 9" x 16' 10")Fitted with a range of wall and base units, work surfaces over, stainless steel cooker hood, plumbing for dishwasher, inset sink/drainer unit, breakfast bar, openings to theDining/Family Room: 3.17m x 4.91m (10' 5" x 16' 1")With windows to the rear aspect, and door to the garden. First Floor Landing:With doors to... Bedroom Two: 3.67m x 3.05m (12' x 10' )With window to front aspect. Bedroom Three: 3.30m x 2.32m (10' 10" x 7' 7")(currently converted to a walk-in closet/ dressing room) with window to rear aspect, shelved/railed. Bedroom Four: 2.60m x 2.87m (8' 6" x 9' 5")Window to rear aspect.Bathroom:Fitted with a panelled bath with shower over, WC and wash basin with window to side aspect. Study Area:With window to front aspect and stairs off to the second floor. Second Floor Principal Suite: 5.50m x 3.59m (18' 1" x 11' 9")(Max measurement of bedroom area provided) A large bedroom with fitted wardrobes, recessed TV space, wall lights, skylight window to rear aspect and an En-Suite Shower Room fitted with a large shower enclosure, WC and wash basin.Outside:To the front of the property is a garden with sleeper beds, shingle and a well-stocked central planting bed. There's a block-paved driveway leading to a garage with a roller door, and power and light connected. The rear garden is mainly shingled with well-stocked beds, pond, shed, all enclosed by fencing. There is also an EV charging point.
Interested in this property?
Council tax
First listed
Over a month agoMelton, IP12
Marketed by
Cornerstone Residential 42 Market Hill,Woodbridge,Suffolk,IP12 4LUCall agent on 01394 547000
Placebuzz mortgage repayment calculator
Monthly repayment
The Est. Mortgage is for a 25 years repayment mortgage based on a 10% deposit and a 5.5% annual interest. It is only intended as a guide. Make sure you obtain accurate figures from your lender before committing to any mortgage. Your home may be repossessed if you do not keep up repayments on a mortgage.
Melton, IP12 - Streetview
DISCLAIMER: Property descriptions and related information displayed on this page are marketing materials provided by Cornerstone Residential. Placebuzz does not warrant or accept any responsibility for the accuracy or completeness of the property descriptions or related information provided here and they do not constitute property particulars. Please contact Cornerstone Residential for full details and further information.


