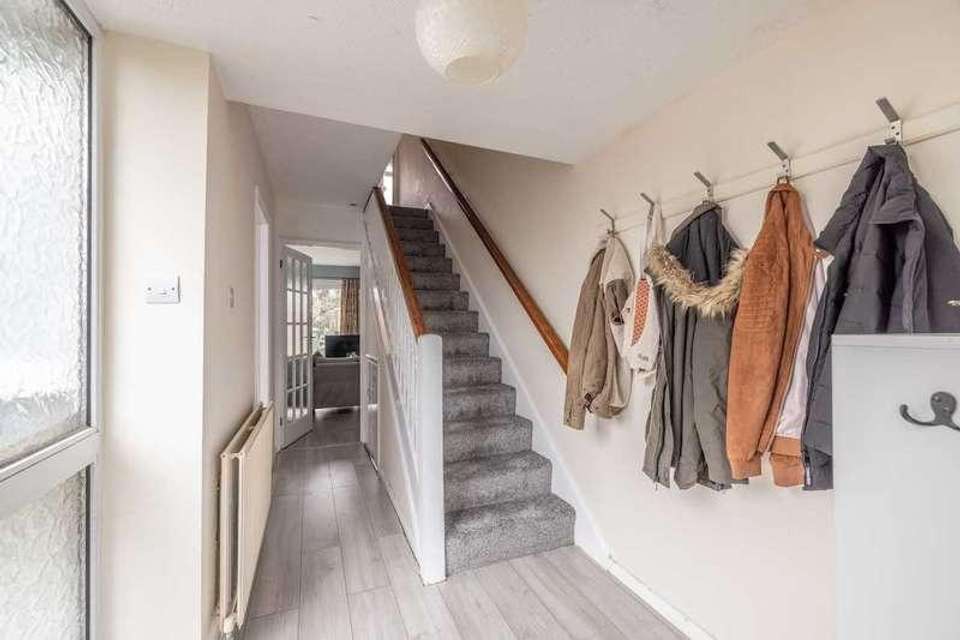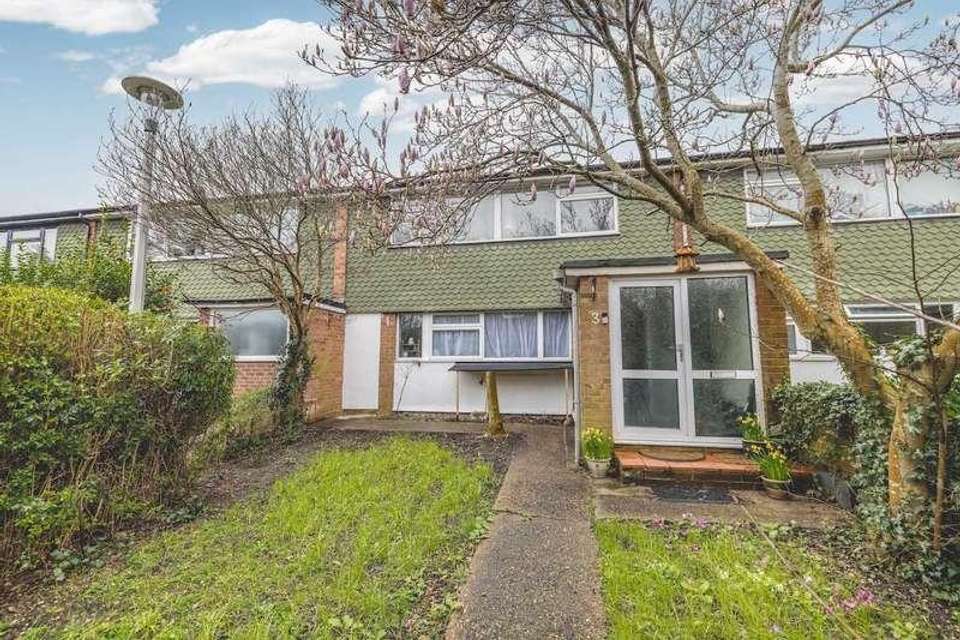3 bedroom terraced house for sale
Iver, SL0terraced house
bedrooms
Property photos




+12
Property description
Oakwood Estates is thrilled to showcase this well-presented three-bedroom mid-terrace house with a modern open-plan kitchen dining room and conservatory now available on the market. Nestled in a sought-after cul-de-sac, the residence offers superb access to local schools, amenities, and travel links. The property has a fully enclosed south-facing rear garden, making it an ideal haven for children and pets alike.As you enter the property, you're greeted by a charming porch that sets the tone for what lies beyond. Stepping through into the hallway, you immediately notice the seamless flow of space and light. To your left, the modern open-plan kitchen and dining area beckon with its sleek design and wooden flooring. This area is not just for cooking and dining; it's a hub for gathering and socializing, perfect for entertaining friends and family.Adjacent to the kitchen is a delightful south-facing conservatory, flooded with natural sunlight throughout the day.Passing back through the dining space, you enter the spacious living room, where comfort and style converge. Large patio doors illuminate the room with natural light but also offer convenient access to the rear garden.As you ascend the staircase, you'll find three bedrooms, a family bathroom, and a separate toilet. The main bedroom, positioned at the front of the property, boasts fitted wardrobes, a fitted dressing table, and plush carpeted flooring, offering a cosy retreat. The second bedroom, also generously sized, features a window offering views of the tranquil rear garden, making it a serene haven. The third bedroom provides ample space for a bed and includes a fitted cupboard, offering practical storage solutions. The family bathroom is equipped with a bathtub and washbasin, while the separate toilet adds convenience to busy mornings and evenings.Front of HouseAt the forefront of the property, a clearly defined pathway meanders from the gate to the front door, providing a welcoming approach. The front garden is predominantly laid to a lush green lawn, contributing to a neat and inviting exterior. Delightful flower beds, thoughtfully adorned with mature plantings including a beautiful magnolia tree add a touch of natural elegance to the surroundings, enhancing the overall aesthetics of the property. This carefully landscaped frontage not only adds curb appeal but also creates a warm and inviting atmosphere for those approaching the residence.Rear GardenThe south-facing rear garden presents a charming outdoor sanctuary, featuring a pathway that leads you to a greenhouse from the conservatory towards the shed. Enclosed by a fence, the garden is predominantly adorned with a lush lawn, offering a serene and inviting atmosphere.TenureFreeholdCouncil Tax BandBand D (?2,176 p/yr)Internet SpeedUltra FastMobile Coverage5G Voice and DataPlot/ Land Area0.04 Acres (150.00 Sq.M.)Transport LinksUxbridge Underground Station - 2 milesIver Rail Station - 2 milesDenham Rail Station - 2.95 milesHeathrow Airport - 10 milesM40 - 2 milesM25 - 3 milesSchool CatchmentIver Heath Infant School and Nursery Iver Heath Junior School The Chalfonts Community College Burnham Grammar School Beaconsfield High School John Hampden Grammar School Plus many more.Local AreaIver Heath is located in the county of Buckinghamshire, South East England, four miles east of the major town of Slough, and 16 miles west of London. Located within walking distance of various local amenities and less than 2 miles from Iver train station (Crossrail), with trains to London, Paddington, and Oxford. The local motorways (M40/M25/M4) and Heathrow Airport are just a short drive away. Iver Heath has an excellent choice of state and independent schools. The area is well served by sporting facilities and the countryside, including Black Park, Langley Park, and The Evreham Sports Centre. The larger centres of Gerrards Cross and Uxbridge are also close by. There is a large selection of shops, supermarkets, restaurants, and entertainment facilities including a multiplex cinema and Gym.
Interested in this property?
Council tax
First listed
Over a month agoIver, SL0
Marketed by
Oakwood Estates 31 High Street,Iver,Buckinghamshire,SL0 9NDCall agent on 01753 201931
Placebuzz mortgage repayment calculator
Monthly repayment
The Est. Mortgage is for a 25 years repayment mortgage based on a 10% deposit and a 5.5% annual interest. It is only intended as a guide. Make sure you obtain accurate figures from your lender before committing to any mortgage. Your home may be repossessed if you do not keep up repayments on a mortgage.
Iver, SL0 - Streetview
DISCLAIMER: Property descriptions and related information displayed on this page are marketing materials provided by Oakwood Estates. Placebuzz does not warrant or accept any responsibility for the accuracy or completeness of the property descriptions or related information provided here and they do not constitute property particulars. Please contact Oakwood Estates for full details and further information.
















