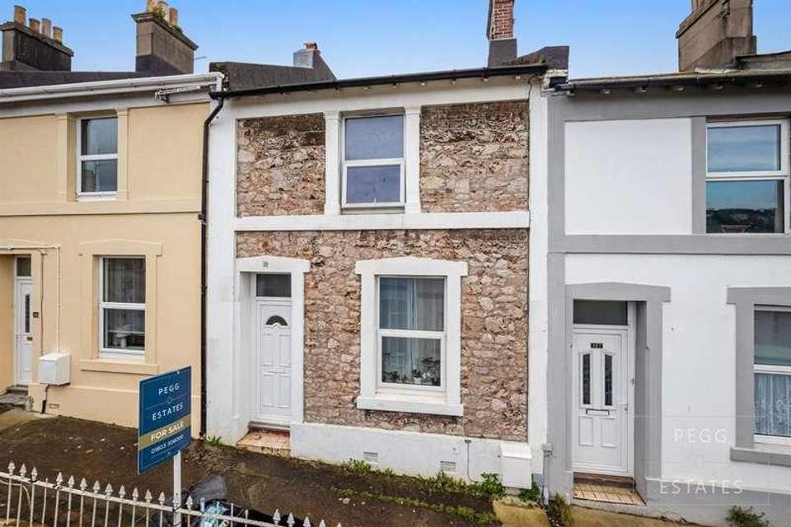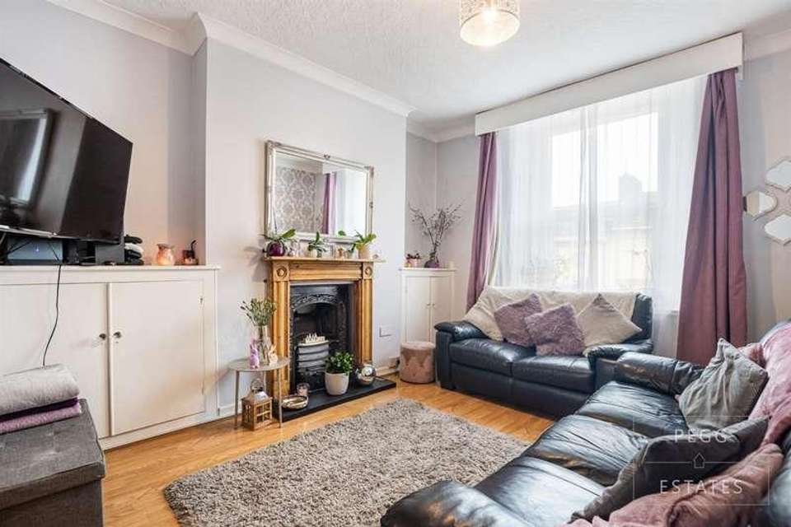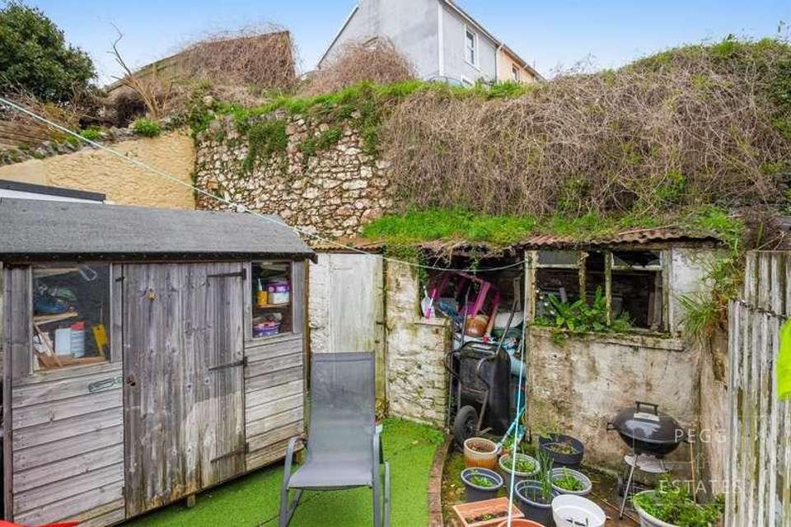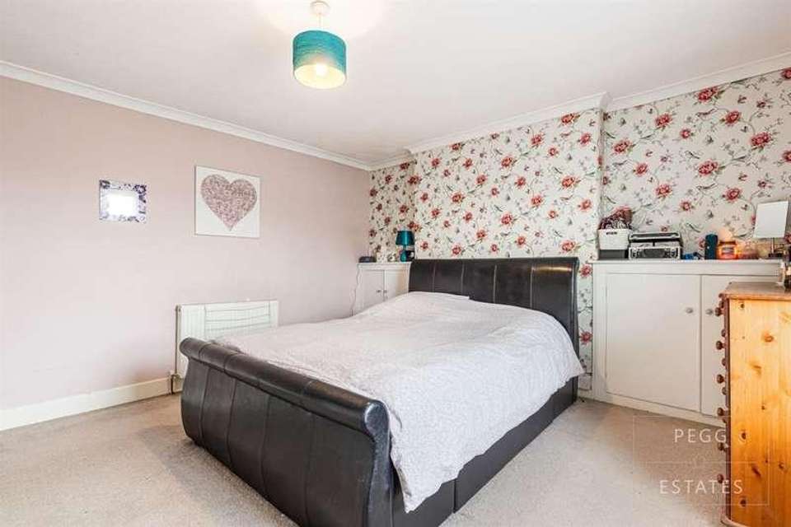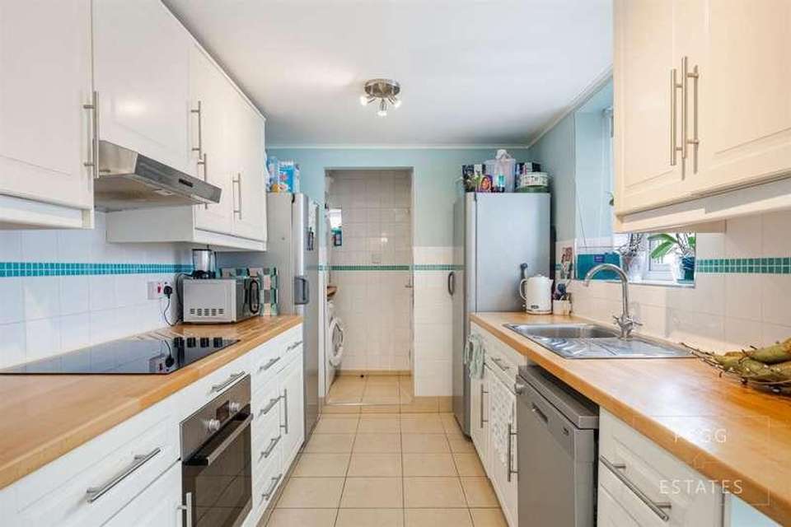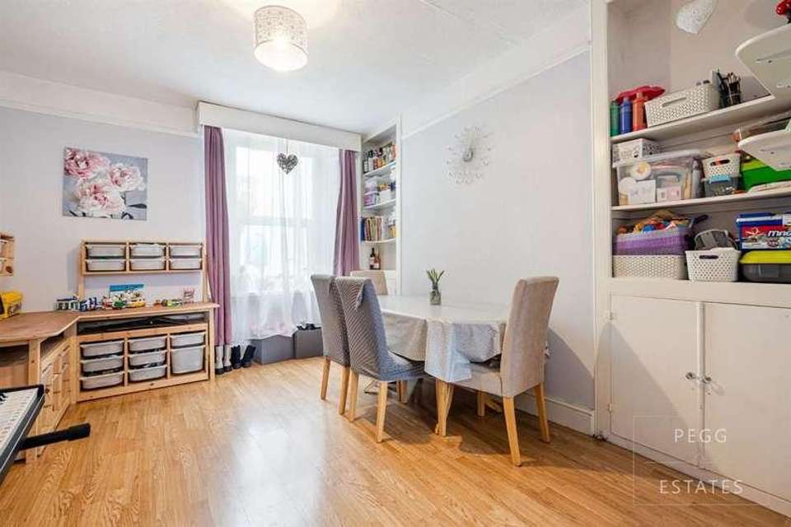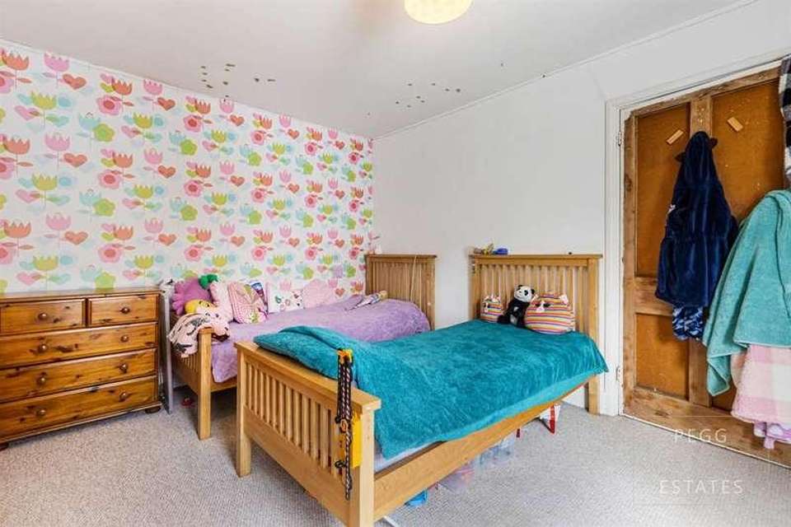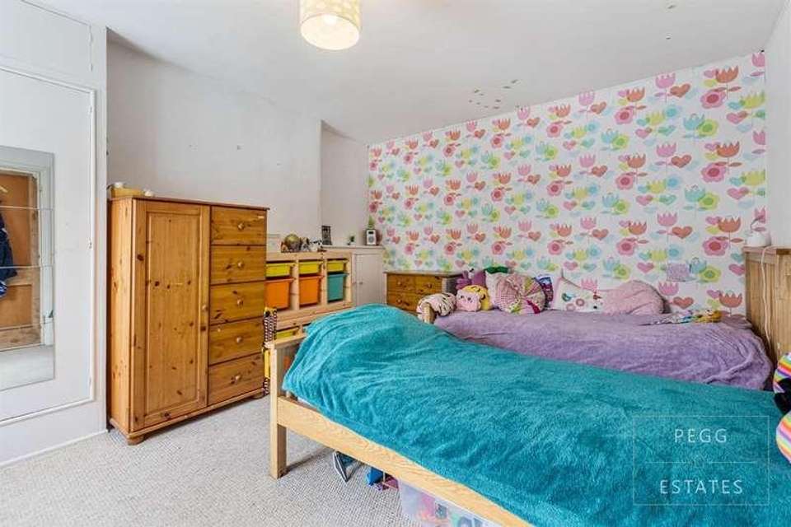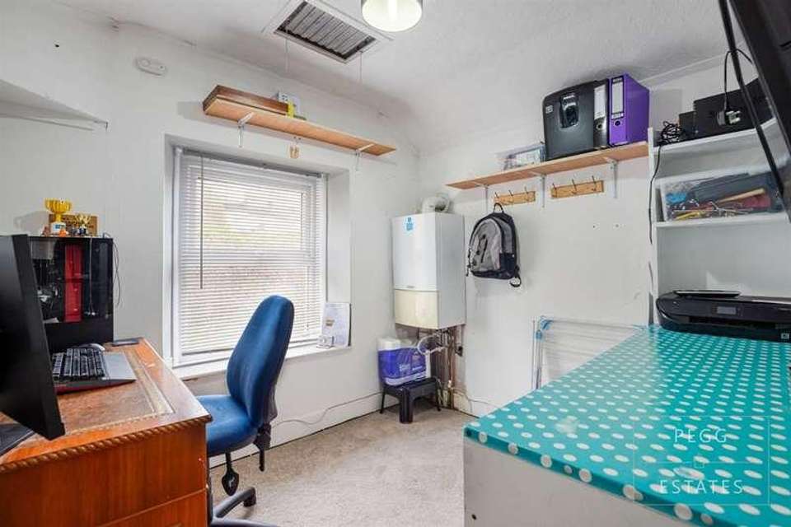3 bedroom terraced house for sale
Torquay, TQ1terraced house
bedrooms
Property photos

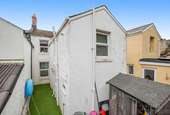
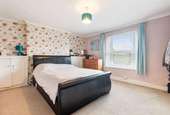
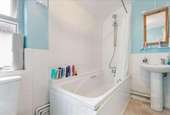
+8
Property description
The residence offers three bedrooms, providing ample space for a growing family, home office, or guest rooms. Enjoy the flexibility of two reception rooms, providing versatile spaces for relaxation, entertaining, or creating a dedicated home office.Benefit from the modern comforts of gas central heating and double glazing, ensuring a warm and energy-efficient environment throughout the seasons. The well-designed kitchen is fitted with contemporary amenities, offering a functional and stylish space for culinary endeavors. It provides convenience for daily meal preparation and culinary creativity. A convenient addition to the ground floor, the downstairs cloakroom adds practicality to the home, saving time and steps for both residents and guests.The property's proximity to the town center ensures easy access to a myriad of amenities, shops, and dining options, enhancing the convenience and vibrancy of urban living.Benefit from the energy efficiency and noise reduction provided by double glazing, allowing residents to enjoy a peaceful and comfortable living environment.In summary, this three-bedroom terraced house presents an ideal blend of classic charm and contemporary comforts. With its two reception rooms, gas central heating, double glazing, fitted kitchen, and a convenient downstairs cloakroom, this property is designed to accommodate modern lifestyles while being conveniently located close to the heart of town.Council Tax Band: BTenure: FreeholdPorch Double glazed door to the front aspect, laminate flooring, fuse box and electric meter. Wooden internal door to the hallway.Entrance hall The hallway has continued laminate flooring from the porch, radiator, dado rail, stairs to the first floor landing, understairs storage cupboard, doors to lounge diner and kitchen.Living room w: 13' x l: 11' 8" (w: 3.96m x l: 3.57m)The living room has a double glazed window to the front aspect, laminate flooring, cast iron Victorian feature fireplace with wooden mantle. Fitted storage cupboards either side of the chimney breast, telephone point, power points, radiator, door to the hallway and open plan access to the dining room.Dining Room w: 13' 8" x l: 11' 5" (w: 4.18m x l: 3.47m)The dining room has a double glazed window to the rear aspect, picture rails, continued laminate flooring, recess storage cupboards and shelving either side of the chimney breast and radiator.Kitchen w: 16' x l: 7' 11" (w: 4.88m x l: 2.41m)The kitchen has matching wall and base level work units with roll top work surfaces, stainless steel sink and drainer with mixer tap, built in electric Bosch oven and hob with cooker hood above. Appliance space for fridge, freezer and dishwasher, part tiled walls, tiled flooring, double glazed window and door to the side aspect and access to a utility area which has continued tiled flooring from the kitchen, tiled walls, double glazed window to the rear aspect, worktop with appliance space for washing machine and tumble drier and door to the cloakroom.Cloakroom Has a low level wc, wash hand basin with mixer tap, radiator, tiled flooring, tiled walls and a double glazed window to the side aspect.Landing Stairs from the entrance hall, carpet flooring, double glazed window to the side aspect, doors to three bedrooms and bathroom. Access to the loft via hatch with pull down ladder.Bedroom 1 w: 15' 1" x l: 13' 4" (w: 4.6m x l: 4.05m)Has a double glazed window to the front aspect, carpet flooring, radiator, fitted storage cupboards with shelving either side of the chimney breast, power points and space for wardrobes.Bedroom 2 w: 13' 8" x l: 11' 6" (w: 4.18m x l: 3.51m)Has a double glazed window to the rear aspect, storage cupboard and wardrobe either side of the chimney breast, carpet flooring and radiator.Bedroom 3 w: 7' 6" x l: 8' 5" (w: 2.29m x l: 2.57m)Has a double glazed window to the rear aspect overlooking the courtyard garden, carpet flooring, radiator.Bathroom w: 8' 4" x l: 5' 5" (w: 2.53m x l: 1.65m)A three piece suite comprising a low level wc, pedestal wash hand basin with mixer tap, panel enclosed bath with mixer tap, vinyl flooring, heated towel rail, shaver point with lighting, extractor fan and double glazed window to the side aspect, part tiled walls.Rear Garden As you step out in the rear garden, from the kitchen door you walk straight onto an artificial lawned area with power points, water tap which leads around to a continued artificial lawned garden with brick built storage and a shed. There is also a rear access gate to the right of way if required (rarely used).
Interested in this property?
Council tax
First listed
Over a month agoTorquay, TQ1
Marketed by
Pegg Estates PO Box 468,Paignton,Devon,TQ3 1NUCall agent on 01803 308000
Placebuzz mortgage repayment calculator
Monthly repayment
The Est. Mortgage is for a 25 years repayment mortgage based on a 10% deposit and a 5.5% annual interest. It is only intended as a guide. Make sure you obtain accurate figures from your lender before committing to any mortgage. Your home may be repossessed if you do not keep up repayments on a mortgage.
Torquay, TQ1 - Streetview
DISCLAIMER: Property descriptions and related information displayed on this page are marketing materials provided by Pegg Estates. Placebuzz does not warrant or accept any responsibility for the accuracy or completeness of the property descriptions or related information provided here and they do not constitute property particulars. Please contact Pegg Estates for full details and further information.

