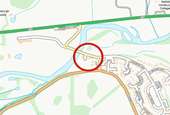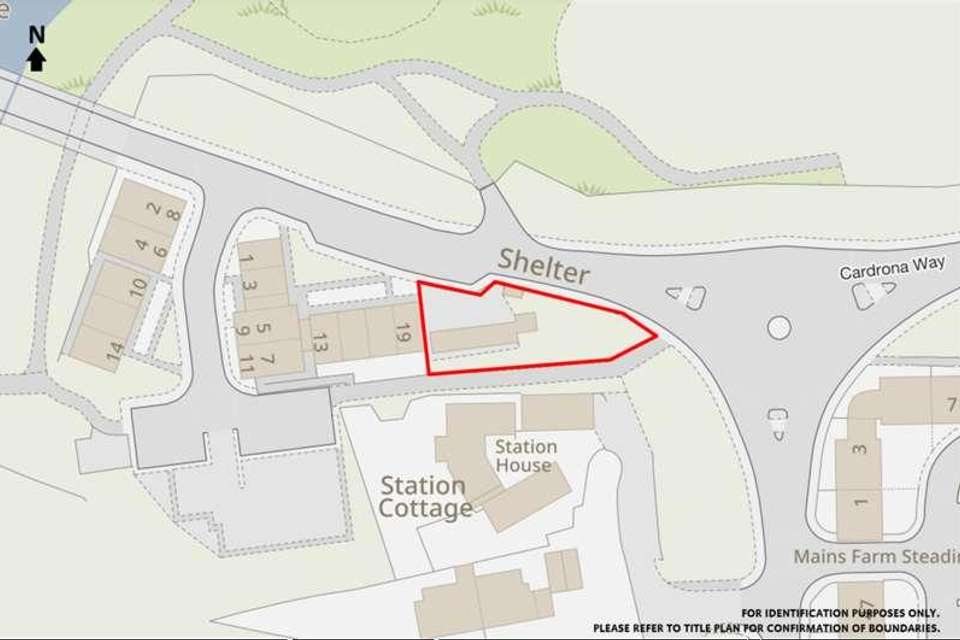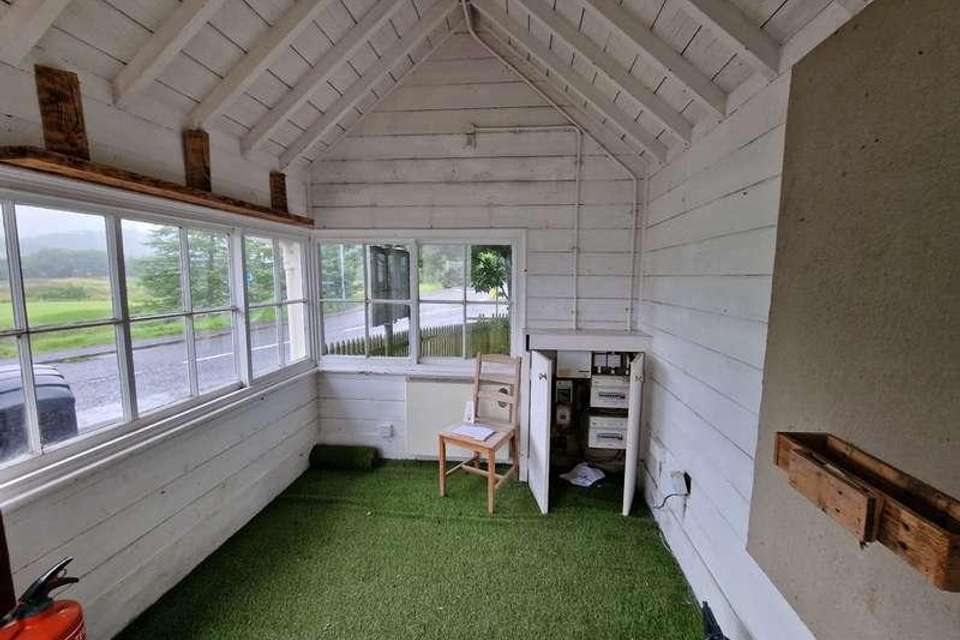Studio flat for sale
Peebles, EH45studio Flat
Property photos




+5
Property description
Shop/ Caf/ Potential Residential ConversionA highly versatile detached former station building with conversion potentialA detached former railway station dating to 1864. Formally used as a shop/ cafBRIEF RESUMEA detached former railway station dating to 1864. Formally used as a shop/ caf. The property has good scope for a number of uses which may include potential for Residential Conversion, subject to obtaining all necessary Statutory Consents.GIA 62.70 sqm (674 sqft)LOCATIONCardrona is a village developed in the early 2000s through a significant expansion of the existing hamlet at this location following your family investment in 1999. The settlement has a population of 880 according to the 2021 Mid-Year Estimate compiled by the National Records of Scotland. This represents an increase of around 440% over the population recorded at the 2001 Census (200).A play park was developed on lands near governs way in late 2000s corona secured a pump track after winning a Scottish sports council wide competition. This was rebuilt in 2018 following re-designing by Bikescapes team. This is geared towards younger children with Glentress and Traquair nearby providing mountain biking trails for older children and adults.The settlement is located just off the A72 between Peebles and Innerleithen. Innerleithen provides most local amenities whilst Peebles provides a greater array of shops, amenities, and secondary schooling.Peebles is situated approximately 20 miles to the south of Edinburgh, to the west of the Scottish Borders. The town has a population of approximately 8,000 and serves a wide rural hinterland.DESCRIPTIONA former railway station which is believed to date to 1864. The main station building is of traditional header brick construction to the rear and gable ends with timber panelled facade to the front elevation incorporating single glazed sash and casement windows. What would appear to be a former ticket office to the east of the building has a brick base structure with timber framed, timber panelled elevations above again incorporating single glazed timber framed sash and casement windows to the front and east elevation. The buildings have pitched roofs clad in slate.The building fronts onto the former platform. The track has been lifted with the track bed raised to about a foot beneath the level of the platform which is broadly in line with pavement level to the road to the front.ACCOMMODATIONThe subjects are currently configured as entrance lobby (former ticket office), open plan shop/dining area, kitchen fitted with stainless steel units incorporating sink unit, separate wash hand basin, tiled to three sides to dado level, WC fitted to accessible standard with close coupled unit and wash hand basin, storeroom which would of originally provided further WC and rear hall with further external door to the west of the building.AREASThe property has been measured in accordance with the RICS Code of Measuring Practice to provide the following approximate areas:E & oe Measurements taken by laser measure.Ticket Office 6.77 sq m / 73 sq ftLinking Corridor 0.96 sq m / 10 sq ftMain Retail Area / Dining Space 30.23 / 325 sq ftAncillary Accommodation 24.74 sq m / 266 sq ftTotal 62.70 sq m / 674 sq ftWHAT3WORDS///Section.malbox.sandbagsRATEABLE VALUEThe premises are assessed to a Rateable Value of 3,600 effective from 01-April-2023.SERVICESMains electricity, water and drainage are understood to be connected.Please note that no service investigations were undertaken during the course of our inspection and the services have not been tested.TENURE Presumed Absolute Ownership following the abolition of Feudal Tenure (Scotland) Act 2000. This should be confirmed by your Solicitor.VALUE ADDED TAXAny prices are exclusive of VAT. The subjects are not understood to be elected to VAT.PLANNINGThe subjects are situated within the Cardrona Development Boundary as defined within the Scottish Borders Council Local Development Plan 2016.The site is allocated for mixed use.VIEWINGBy appointment with the sole agents.Edwin Thompson Chartered Surveyors76 Overhaugh StreetGalashielsTD1 1DPTel: 01896 751 300IMPORTANT NOTICEEdwin Thompson for themselves and for the Vendor of this property, whose Agents they are, give notice that:1. The particulars are set out as a general outline only for the guidance of intending purchasers and do not constitute, nor constitute part of, any offer or contract.2. All descriptions, dimensions, plans, reference to condition and necessary conditions for use and occupation and other details are given in good faith and are believed to be correct, but any intending purchasersshould not rely on them as statements or representations of fact but must satisfy themselves by inspection or otherwise as to their correctness.3. No person in the employment of Edwin Thompson has any authority to make or give any representation or warranty whatsoever in relation to this property or these particulars, nor to enter into any contract relating to the property on behalf of the Agents, nor into any contract on behalf of the Vendor.4. No responsibility can be accepted for loss or expense incurred in viewing the property or in any other way in the event of the property being sold or withdrawn.5. These particulars were prepared in March 2023Edwin Thompson is the generic trading name for Edwin Thompson Property Services Limited, a Limited Company registered in England and Wales (no.07428207).
Interested in this property?
Council tax
First listed
Over a month agoPeebles, EH45
Marketed by
Edwin Thompson 76 Overhaugh Street,,Galashiels,Selkirkshire,TD1 1DPCall agent on 01896 751300
Placebuzz mortgage repayment calculator
Monthly repayment
The Est. Mortgage is for a 25 years repayment mortgage based on a 10% deposit and a 5.5% annual interest. It is only intended as a guide. Make sure you obtain accurate figures from your lender before committing to any mortgage. Your home may be repossessed if you do not keep up repayments on a mortgage.
Peebles, EH45 - Streetview
DISCLAIMER: Property descriptions and related information displayed on this page are marketing materials provided by Edwin Thompson. Placebuzz does not warrant or accept any responsibility for the accuracy or completeness of the property descriptions or related information provided here and they do not constitute property particulars. Please contact Edwin Thompson for full details and further information.









