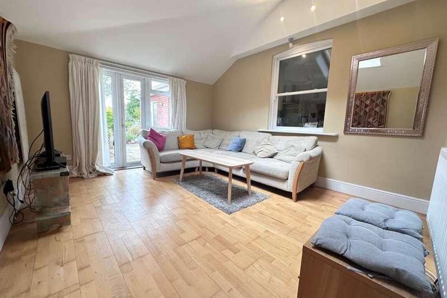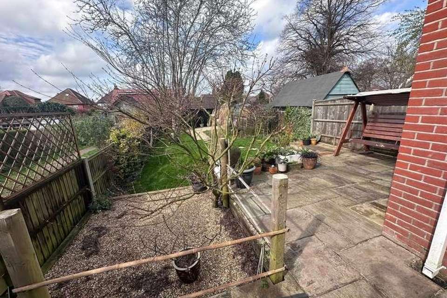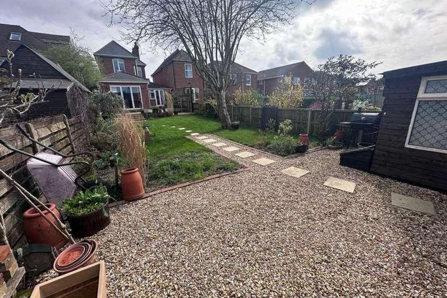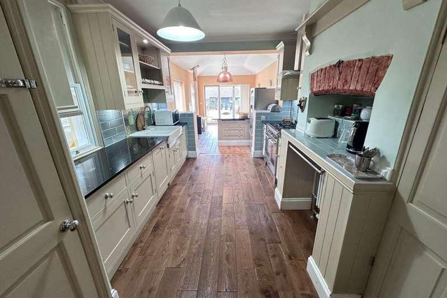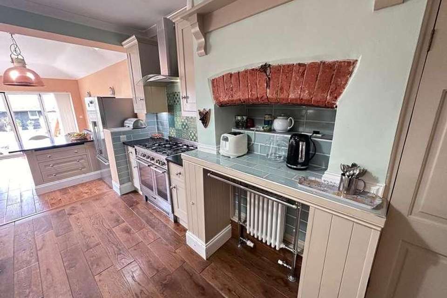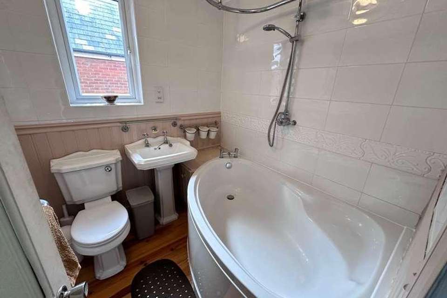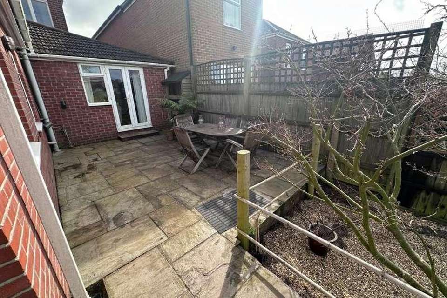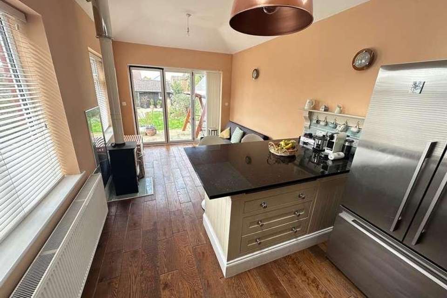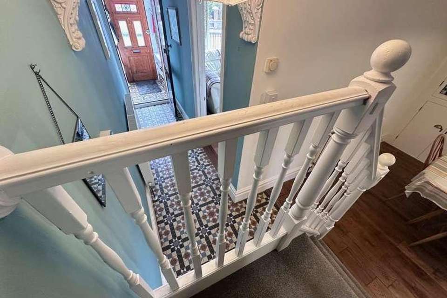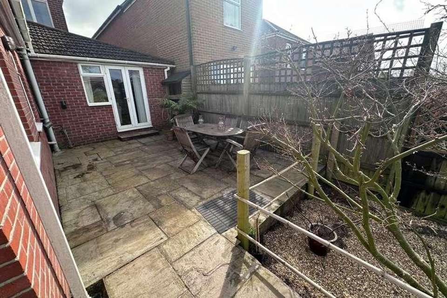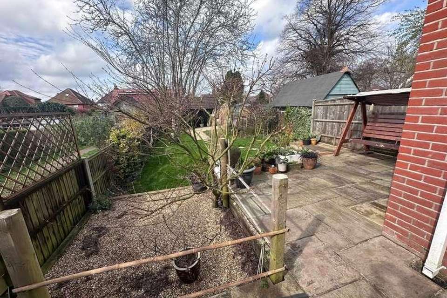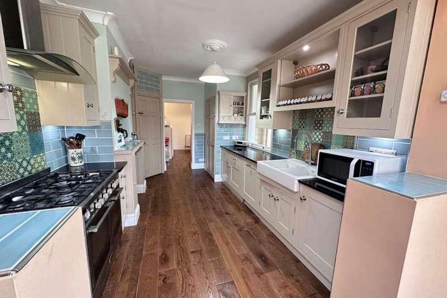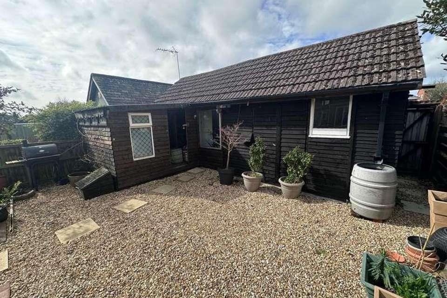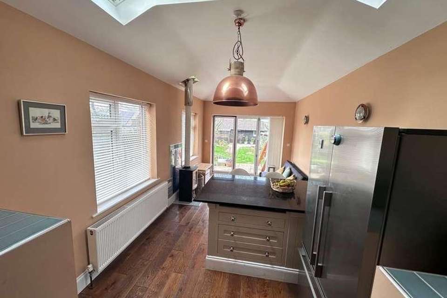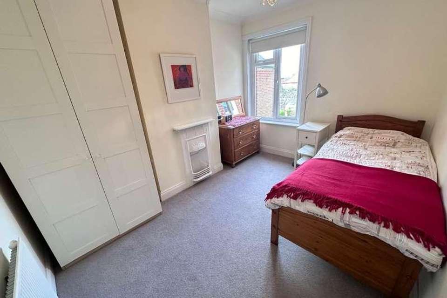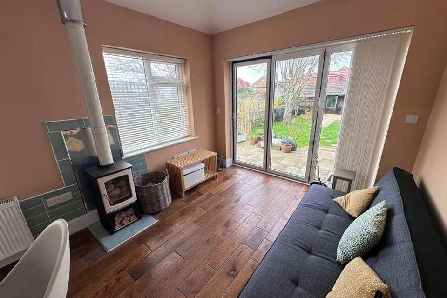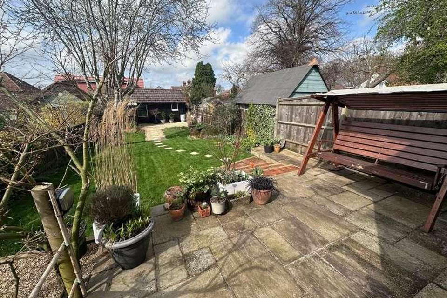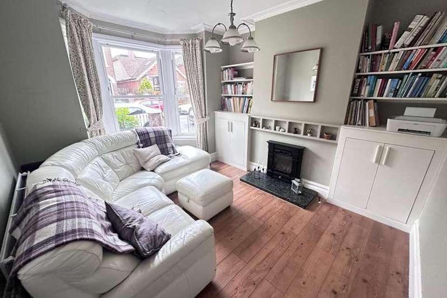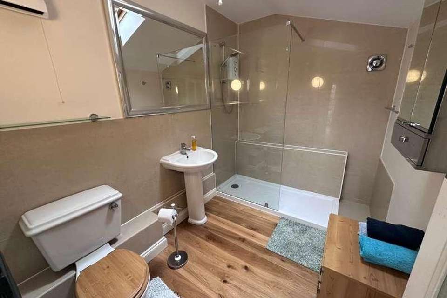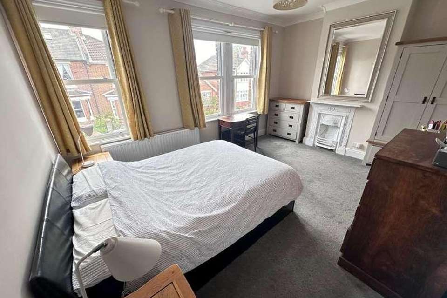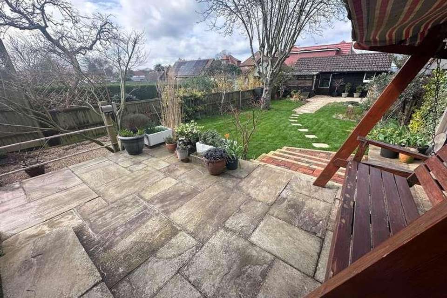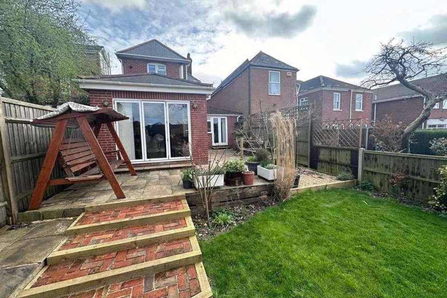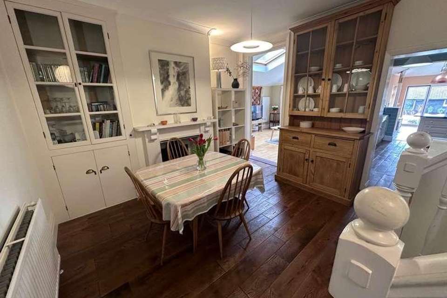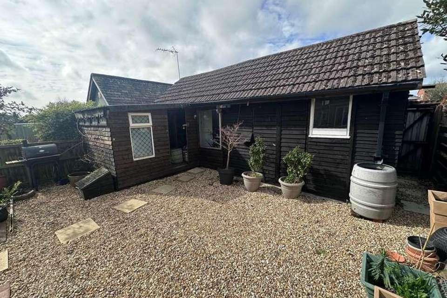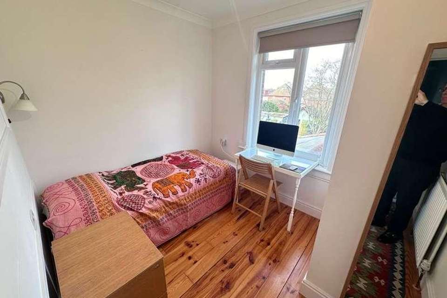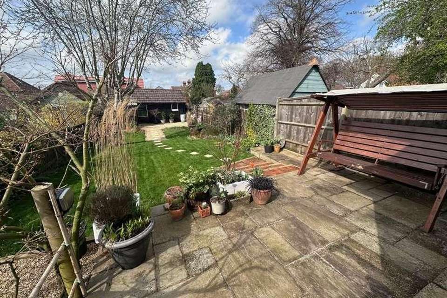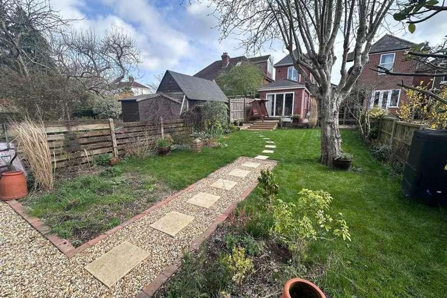Studio flat for sale
Southampton, SO16studio Flat
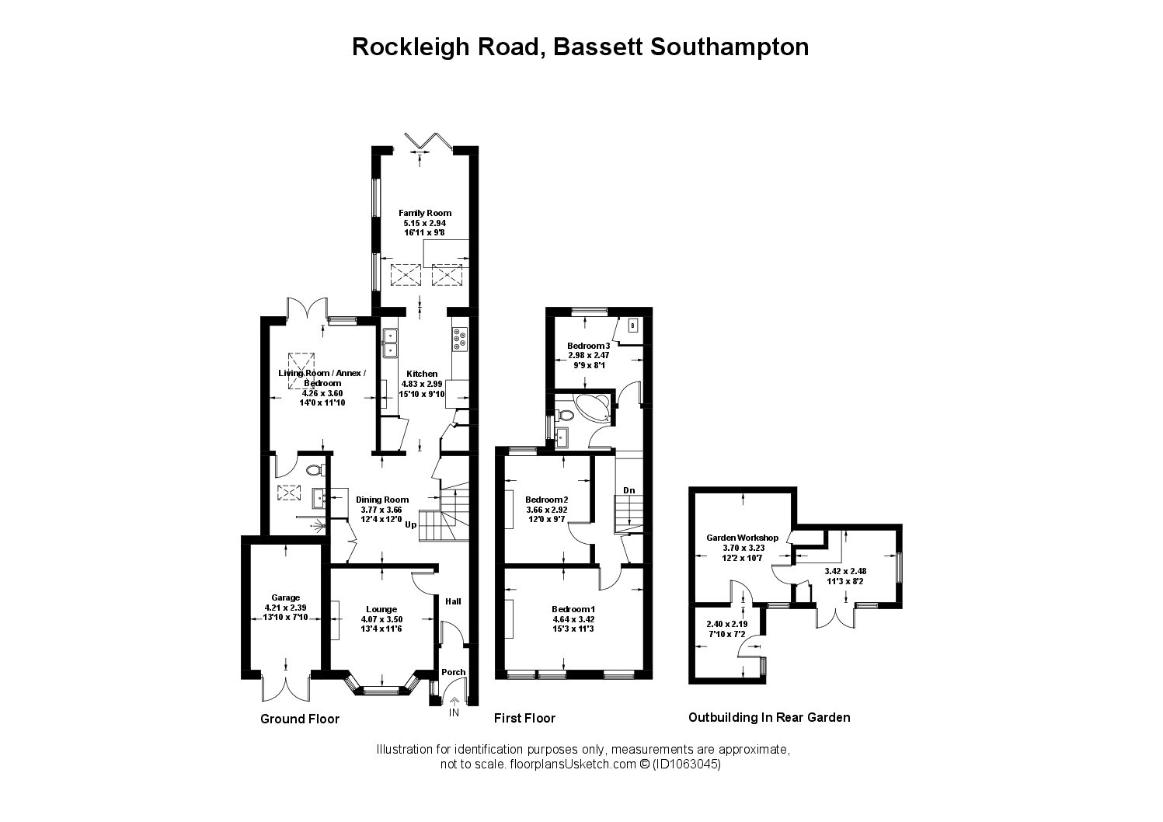
Property photos

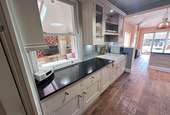
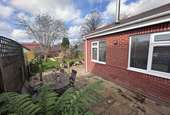

+28
Property description
PorchPorchTiled floor, window to side aspect, door toHallwayHallwayTiled floor, radiator, door to loungeLounge 4m 7cm x 3m 50cmInto double glazed bay window to front aspect, built in alcove cabinets with shelving above, laminated floor, radiator.Dining room 3m 77cm x 3m 66cmStairs leading to first floor landing area, understairs cupboard, built in alcove cabinet, radiator, doorways leading to living room and kitchen.Living room 4m 26cm x 3m 60cmDouble glazed sky light, double glazed doors onto rear garden patio, further double glazed window to rear aspect, wooden flooring, radiator, inferred heater panel, (this room could be used as a bedroom or annex ) door toShower room 2m 81cm x 1m 92cmwalk in shower cubicle, wash hand basin, close coupled WC, double glazed sky-light, heated towel rail, wooden flooring.Kitchen 4m 83cm x 2m 99cmFitted kitchen comprising of inset double sink bowl with taps over, cupboard under, further eye and base level units, granite worksurfaces, built in larder cupboard, further built in shelved storage cupboard, door to utility cupboard housing space for washing machine, range cooker with hod over, wooden flooring, open plan to family room.Family Room 5m 15cm x 2m 94cmStep down into family room from kitchen, granite worksurface breakfast bar area with storage under, wooden flooring, two double glazed windows to side aspect, bi-folding doors onto rear garden patio area, featured log burning stove.LandingSplit level landing area, fitted storage cupboard doors toBedroom one 4m 64cm x 3m 42cmTwo double glazed windows to front aspect, radiator, fireplace.Bedroom two 3m 66cm x 2m 92cmDouble glazed window to rear aspect, radiator, access to loft space, fire place.Bedroom three 2m 98cm x 2m 41cmDouble glazed window to rear aspect, radiator, wooden flooring, cupboard housing hot-water tank and gas central heating boiler.Bathroom 2m 1cm x 1m 96cmCorner bath with shower over, wash hand basin, close coupled WC, double glazed window to side aspect, radiator, extractor fan.OutsideFrom the front access via gates leads to a garage 4.21m x 2.39m-Rear garden-Paved patios areas to rear and side, featured steps lead you down to the lawn garden area, shingle area located to the rear with a outbuilding currently being used as a workshop, garden shed and entertainment room with access back onto shingle area, rear gate opens onto communal back access area.
Interested in this property?
Council tax
First listed
Over a month agoSouthampton, SO16
Marketed by
Franklin Allan 38 London Road,Southampton,SO15 2AGCall agent on 02380 221188
Placebuzz mortgage repayment calculator
Monthly repayment
The Est. Mortgage is for a 25 years repayment mortgage based on a 10% deposit and a 5.5% annual interest. It is only intended as a guide. Make sure you obtain accurate figures from your lender before committing to any mortgage. Your home may be repossessed if you do not keep up repayments on a mortgage.
Southampton, SO16 - Streetview
DISCLAIMER: Property descriptions and related information displayed on this page are marketing materials provided by Franklin Allan. Placebuzz does not warrant or accept any responsibility for the accuracy or completeness of the property descriptions or related information provided here and they do not constitute property particulars. Please contact Franklin Allan for full details and further information.




