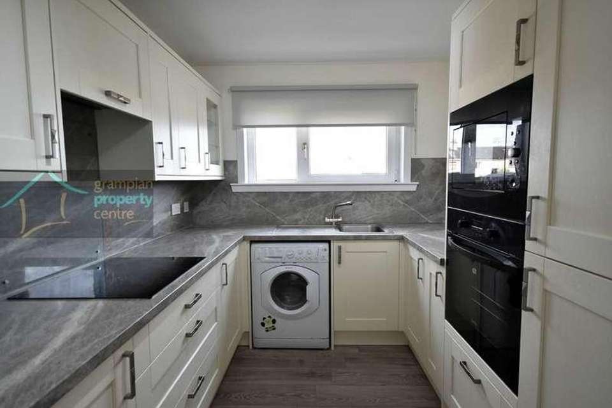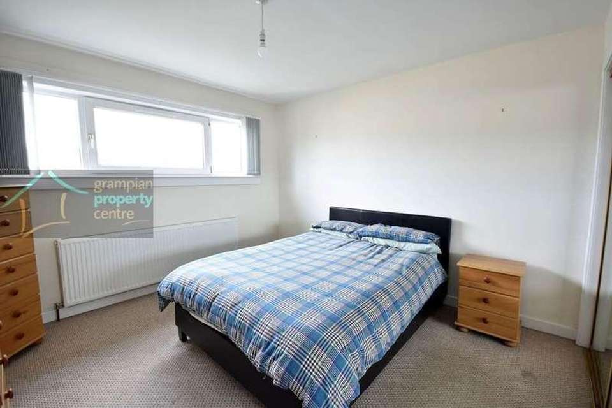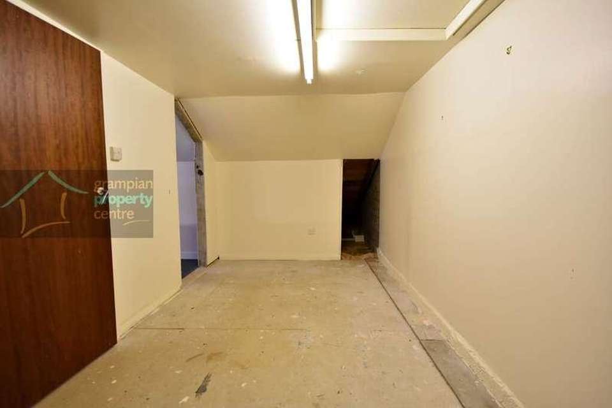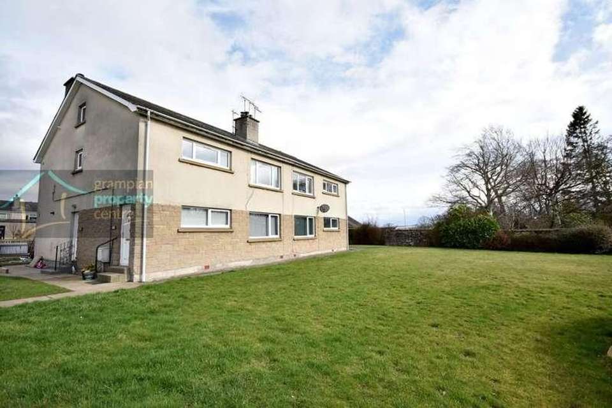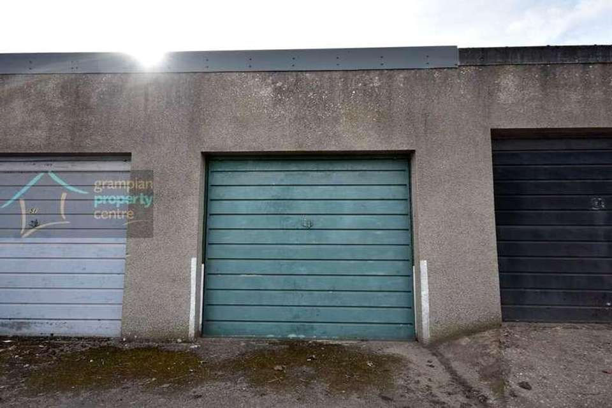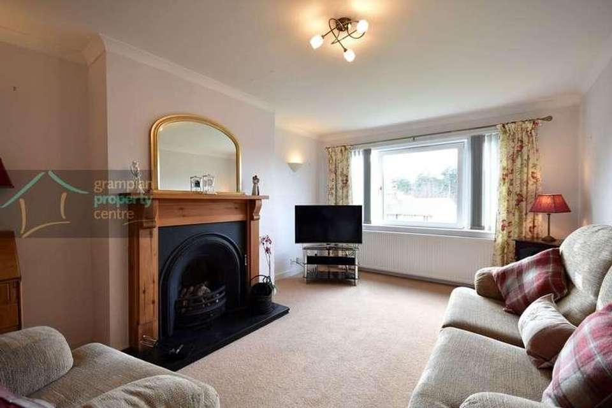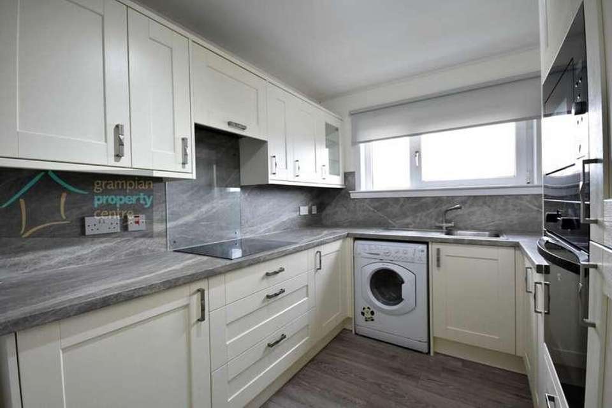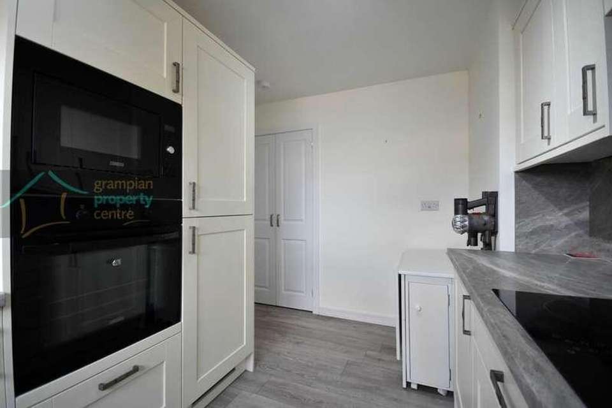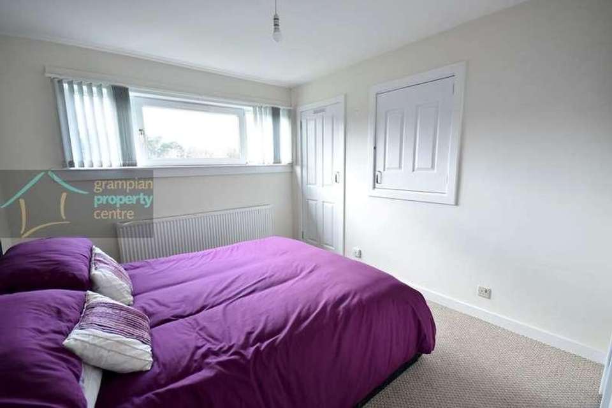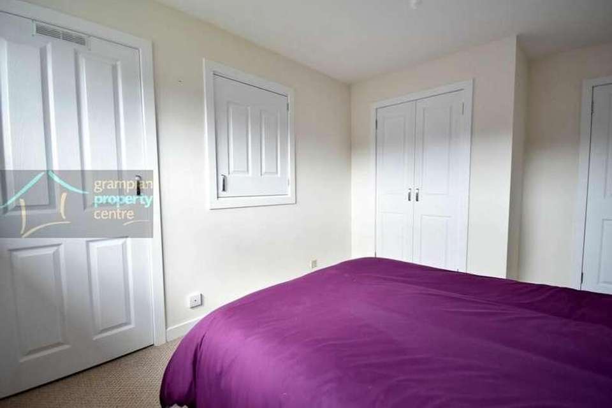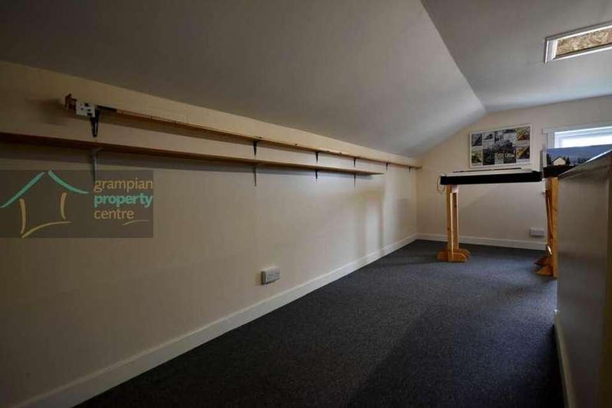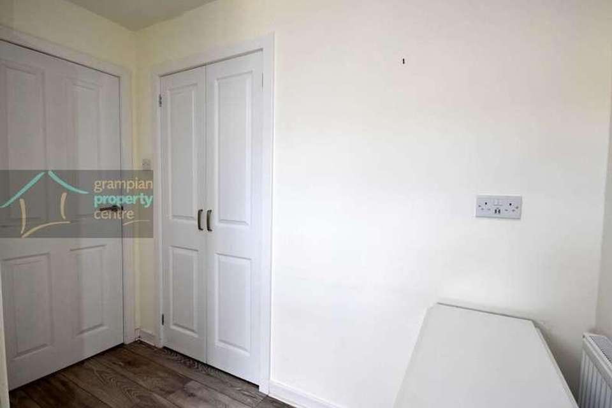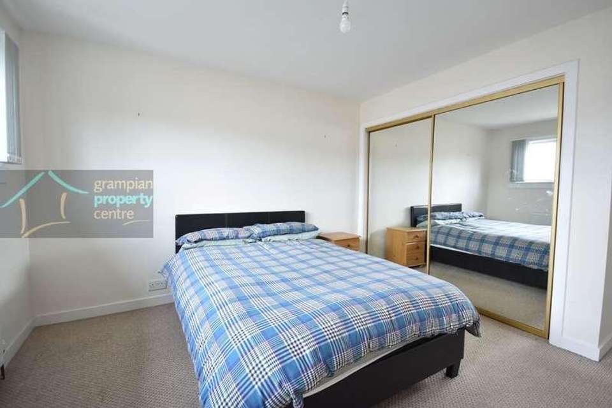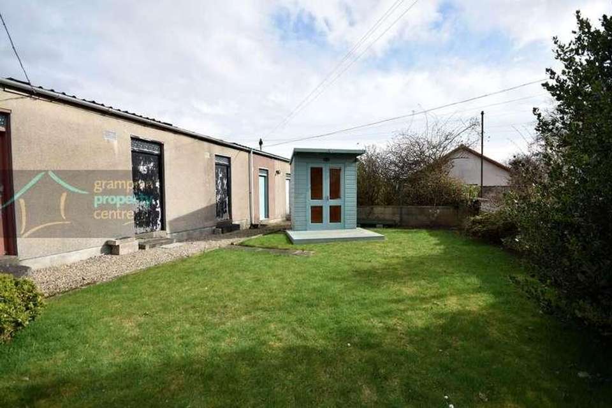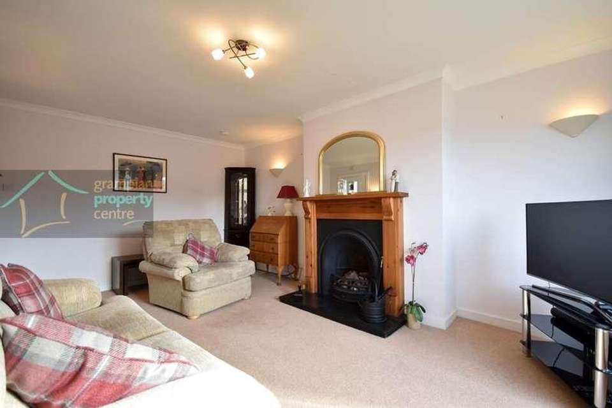2 bedroom flat for sale
Elgin, IV30flat
bedrooms
Property photos
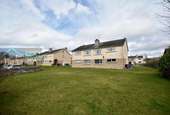
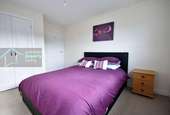
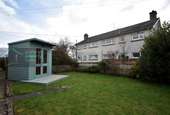
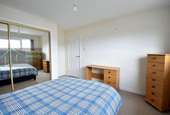
+15
Property description
Located within the sought after West End area of Elgin, is this 2 Bedroom 1st Floor Flat which benefits from a spacious floored Attic Space, has its Own Rear Garden and Garage. The property is positioned at the far end of Fleurs Road overlooking a spacious communal garden area. Accommodation comprises a Private Entrance Door, Hallway, Lounge which features an open fire, Kitchen, 2 Double Bedrooms and a modern Shower Room. Entrance to the property is via a private entrance door which leads into an entrance hallway area with a carpeted staircase, this leads up to the landing: Landing Pendant light fitting Double glazed window to the side Built-in double cupboard with shelf and hanging space within Fitted carpet A door leads through into the hallway Hallway Pendant light fitting Loft access hatch with ladder, this leads up to a spacious floored attic space Single radiator Built-in storage cupboard housing the electric fuseboard Fitted carpet Lounge 1711 (5.46) x 11 (3.35) Coved ceiling with ceiling light fitting Double glazed window to the front Double radiator A working open fireplace Fitted carpet Kitchen 12 (3.66) x 710 (2.38) max widening to 88 (2.64) max Ceiling light fitting Double glazed window to the rear Single radiator Wall mounted cupboards and fitted base units Integrated electric hob, electric oven, microwave and fridge/freezer Single sink with drainer unit and mixer tap Space to accommodate a washing machine (to remain) Built-in storage cupboard Laminate flooring Bedroom One 112 (3.40) plus wardrobe space and door recess x 111 (3.37) Pendant light fitting Double glazed window to the rear Single radiator Spacious fitted wardrobe with sliding mirrored doors Fitted carpet Bedroom Two 1011 (3.32) x plus wardrobe space and door recess x 98 (2.94) plus cupboard space Pendant light fitting Double glazed window to the front Single radiator 2 built-in storage cupboards and a built-in wardrobe Fitted carpet Shower Room 83 (2.51) max x 48 (1.42) max Recessed ceiling lighting Double glazed frosted window to the rear Heated white towel rail Fitted vanity unit wit recessed wash basin and mirror with lighting Quadrant shower cubicle with mains twin head shower and wet wall finish within Press flush W.C with a concealed cistern Half height wet wall finish to the walls Wood effect flooring Floored Attic Space 152 (4.62) max 173 (5.26) + 152 (4.62) x 75 (2.25) A roomy attic space divided into to parts A cupboard housing the gas boiler Fitted with a double glazed window to the side, lighting and power Garden The property benefits from its own rear garden which is laid to lawn and features a timber-built summer house with decked seating area Garage The garage is located very near to the garden and is fitted with power and lighting A rear entrance door with an up and over door to the front The garage benefited from a newly fitted roof with timbers and is insulated Note 1 All light fittings, curtains, fitted blinds, floor coverings and washing machine are to remain. Note 2 There is a communal grounds maintenance fee payable to the Moray Council of 74.55 per annum to maintain the communal garden areas.
Interested in this property?
Council tax
First listed
Over a month agoElgin, IV30
Marketed by
Grampian Property Centre 52 High Street,Elgin,Scotland,IV30 1BUCall agent on 01343 549944
Placebuzz mortgage repayment calculator
Monthly repayment
The Est. Mortgage is for a 25 years repayment mortgage based on a 10% deposit and a 5.5% annual interest. It is only intended as a guide. Make sure you obtain accurate figures from your lender before committing to any mortgage. Your home may be repossessed if you do not keep up repayments on a mortgage.
Elgin, IV30 - Streetview
DISCLAIMER: Property descriptions and related information displayed on this page are marketing materials provided by Grampian Property Centre. Placebuzz does not warrant or accept any responsibility for the accuracy or completeness of the property descriptions or related information provided here and they do not constitute property particulars. Please contact Grampian Property Centre for full details and further information.





