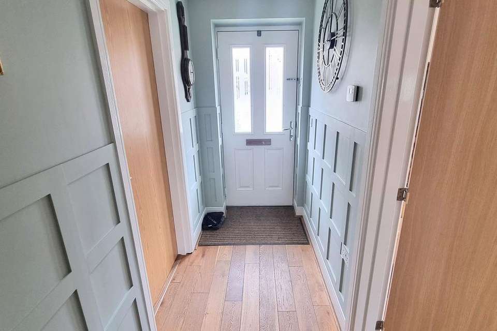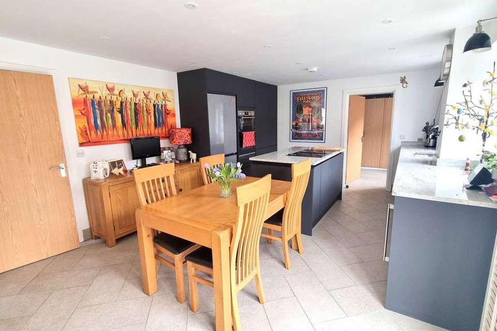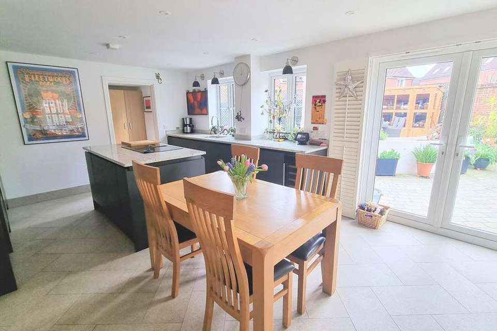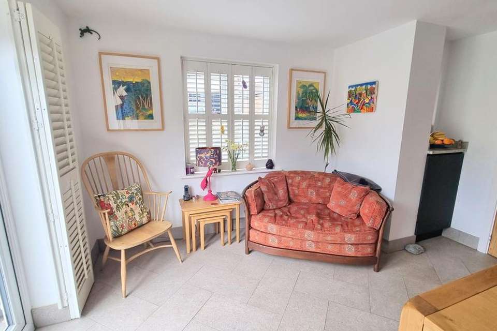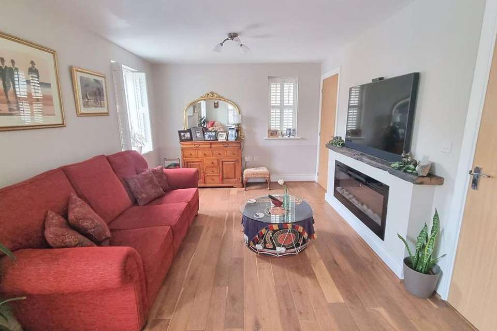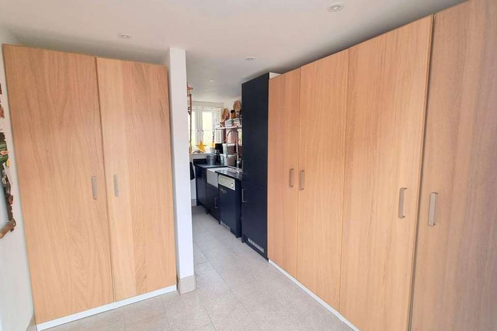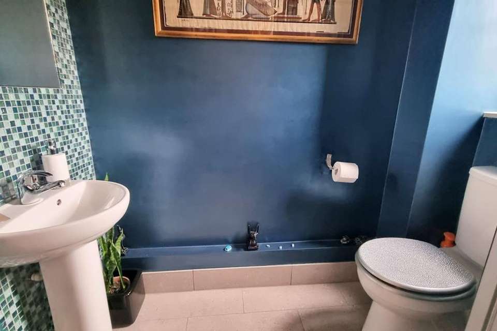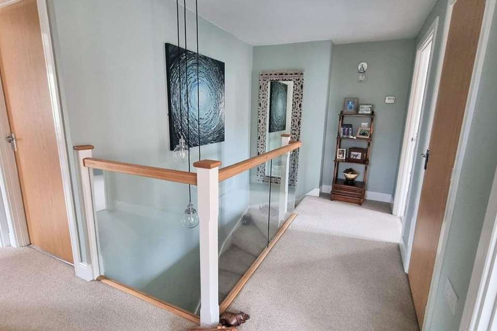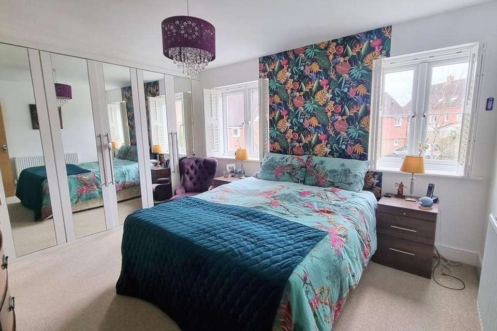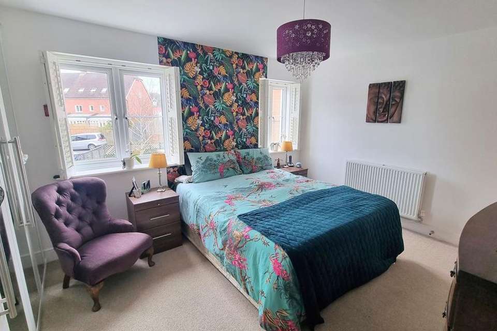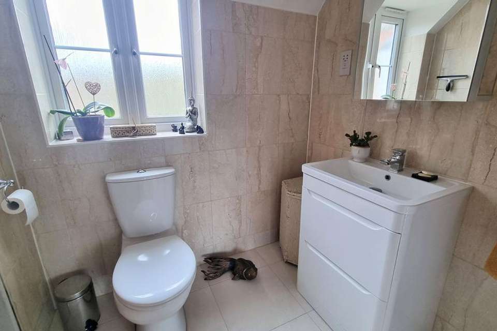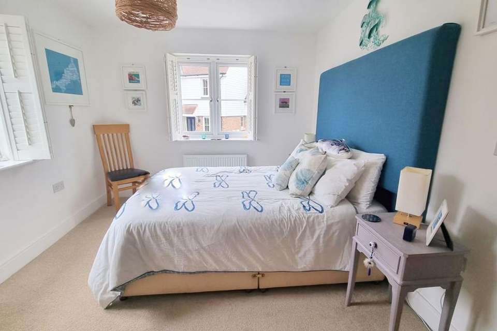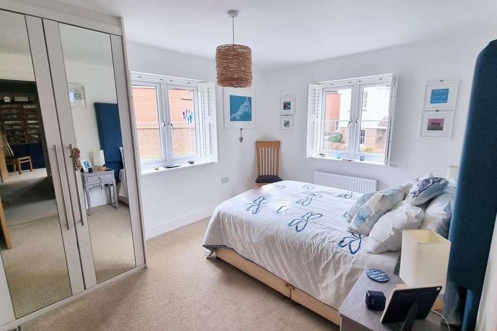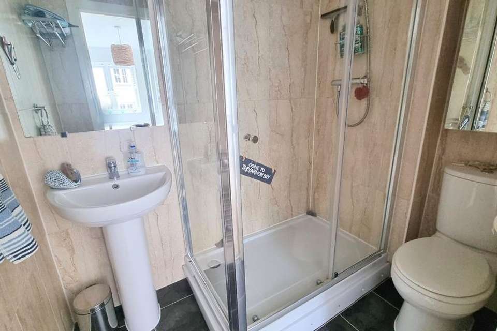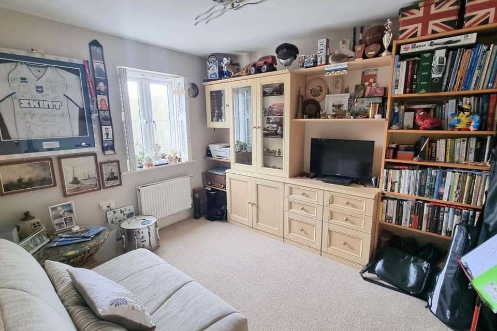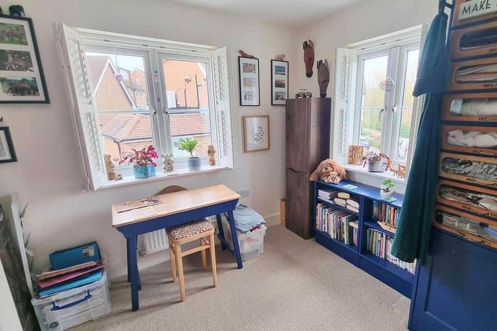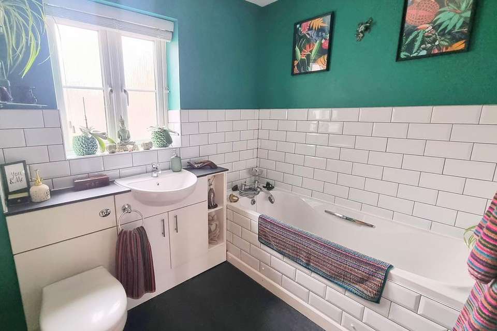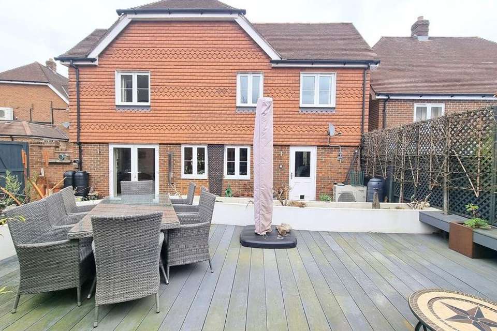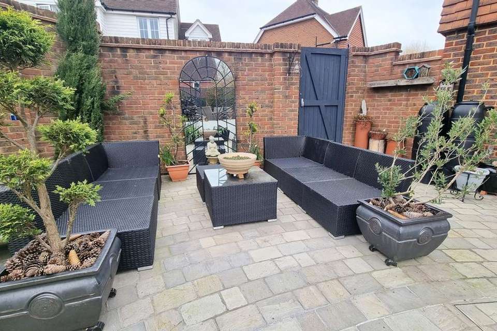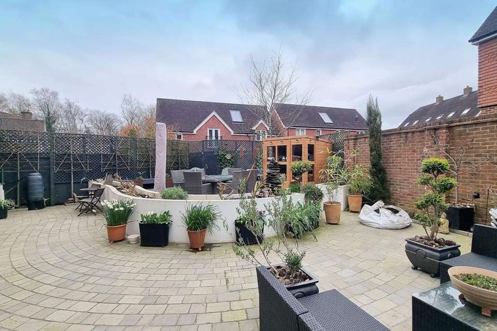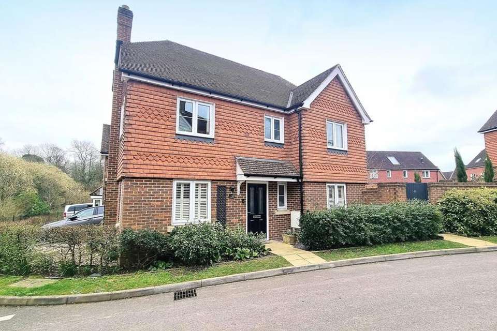4 bedroom detached house for sale
Lindfield, RH16detached house
bedrooms
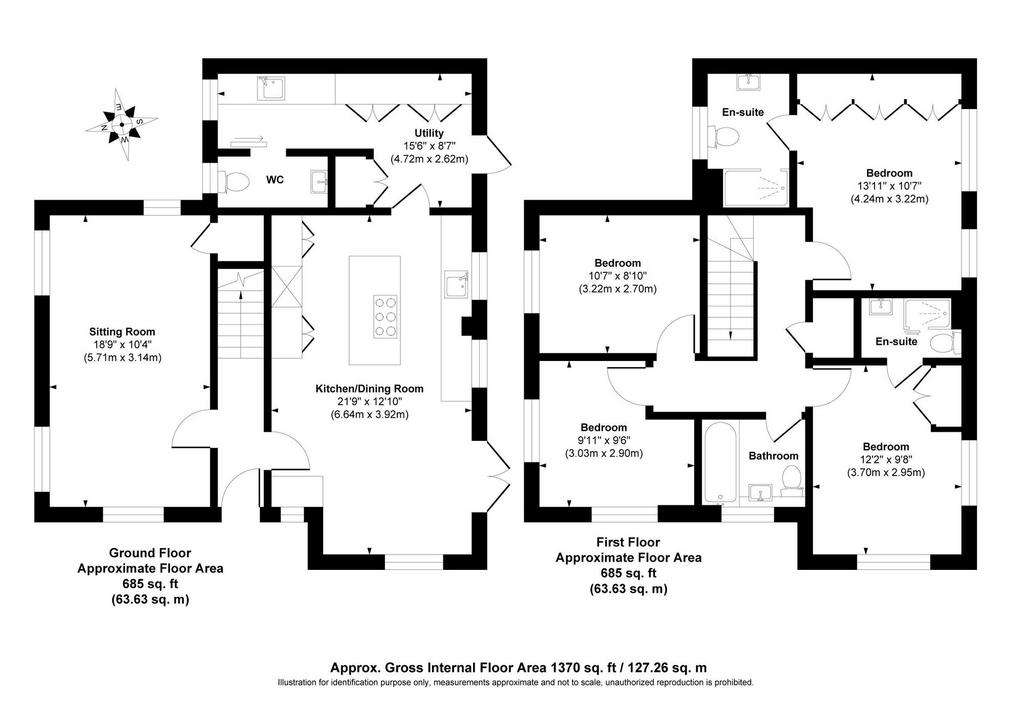
Property photos

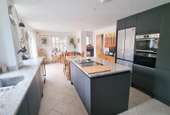
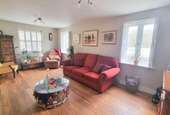
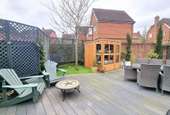
+22
Property description
*PLEASE WATCH VIEWING VIDEO*A stunning 4 Bedroom, 3 Bath / Shower Room, 2 Reception Room detached village family home with South Facing Corner Plot. This property was built by Barratt Homes in 2012 to 'The Chestnut' design and has been altered and improved by the current owners. The accommodation comprises: front door into Reception Hall stairs to first floor, wall panelling and engineered oak flooring. Sitting Room enjoys a bright triple aspect with feature fireplace and deep storage cupboard. Kitchen/ Dining Room re-fitted with a range of fitted soft close units at eye and base level, granite worksurfaces, sink unit, Quooker tap, integral dishwasher, eye level double oven/ grill, 4-ring electric hob, spacious larder cupboard, wine fridge, space for tall fridge freezer, windows and double doors to garden. Seating Area plus space for table and chairs. Utility Room - formerly the garage, excellent fitted cupboards and door to garden. Fitted Butler sink and useful spray tap, washing machine, space for dryer, integral fridge freezer and window. Cloakroom/ WC pocket door, fitted white suite, low level WC, wash basin, fitted mirror and opaque window. First Floor - landing with hatch to loft space and airing cupboard with hot water cylinder and shelving. Bedroom 1 built-in full with mirror fronted wardrobes, 2 windows and radiator. En-Suite Shower Room double sized cubicle, low level WC, wash basin, heated towel rail, medicine cabinet and opaque window. Bedroom 2 double aspect, built-in wardrobes and radiator. En-Suite Shower Room double sized cubicle, low level WC, wash basin, heated towel rail and extractor. Bedroom 3 space to build fitted furniture, radiator and window. Bedroom 4 double aspect with radiator. Family Bathroom fitted with a modern white suite, tile enclosed bath with shower attachment, low level WC, wash basin with cupboards, heated towel rail and opaque front window. Outside - corner plot with front and side gardens with mature plants and shrubs. Gated access into the South Facing Rear Garden (45' x 35') which has been landscaped for ease of maintenance, paved patio areas, raised timber decking ideal for table and chairs, Astro area, shed, water tap, power points, up lighting, timber fencing and a new external air source heat pump (absorbs heat from the outside air for domestic heating and hot water). To the side is a Private Driveway for one vehicle, power points, water tap and EV charging point. Benefits include underfloor heating to the ground floor and bespoke plantation shutters.
Interested in this property?
Council tax
First listed
Over a month agoLindfield, RH16
Marketed by
Mansell McTaggart - Lindfield 53a High Street Lindfield RH16 2HNPlacebuzz mortgage repayment calculator
Monthly repayment
The Est. Mortgage is for a 25 years repayment mortgage based on a 10% deposit and a 5.5% annual interest. It is only intended as a guide. Make sure you obtain accurate figures from your lender before committing to any mortgage. Your home may be repossessed if you do not keep up repayments on a mortgage.
Lindfield, RH16 - Streetview
DISCLAIMER: Property descriptions and related information displayed on this page are marketing materials provided by Mansell McTaggart - Lindfield. Placebuzz does not warrant or accept any responsibility for the accuracy or completeness of the property descriptions or related information provided here and they do not constitute property particulars. Please contact Mansell McTaggart - Lindfield for full details and further information.





