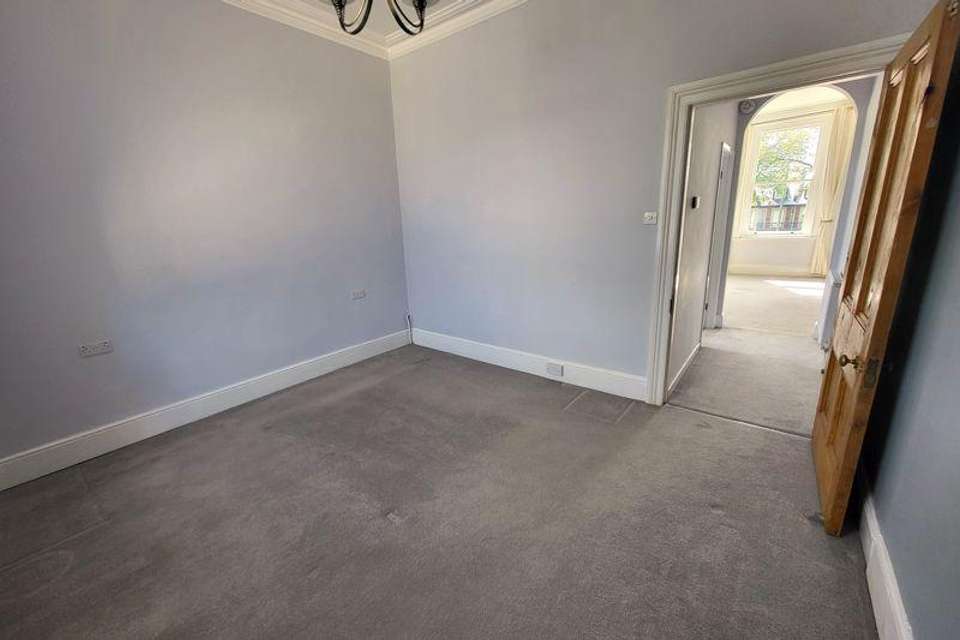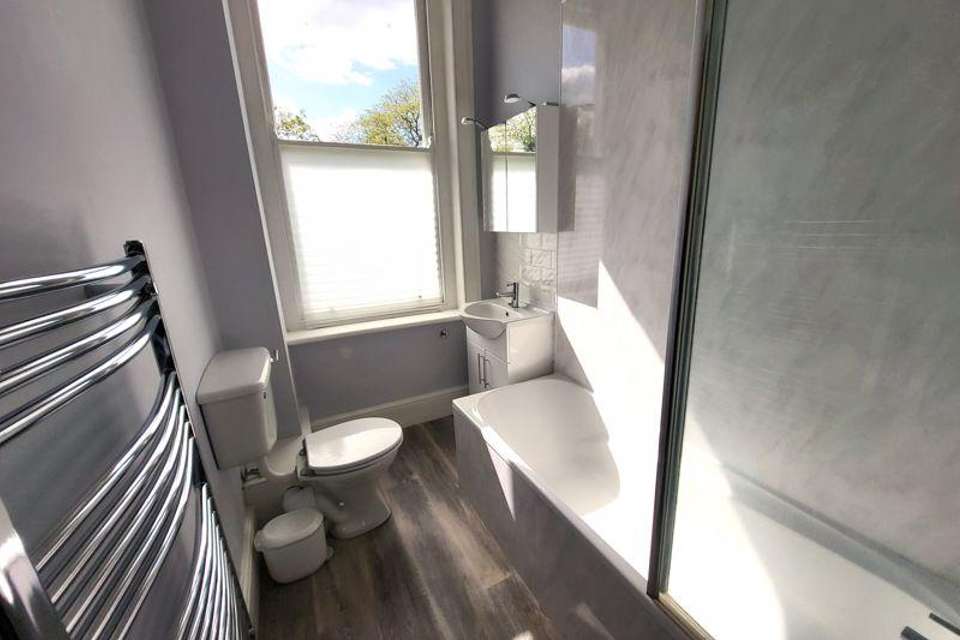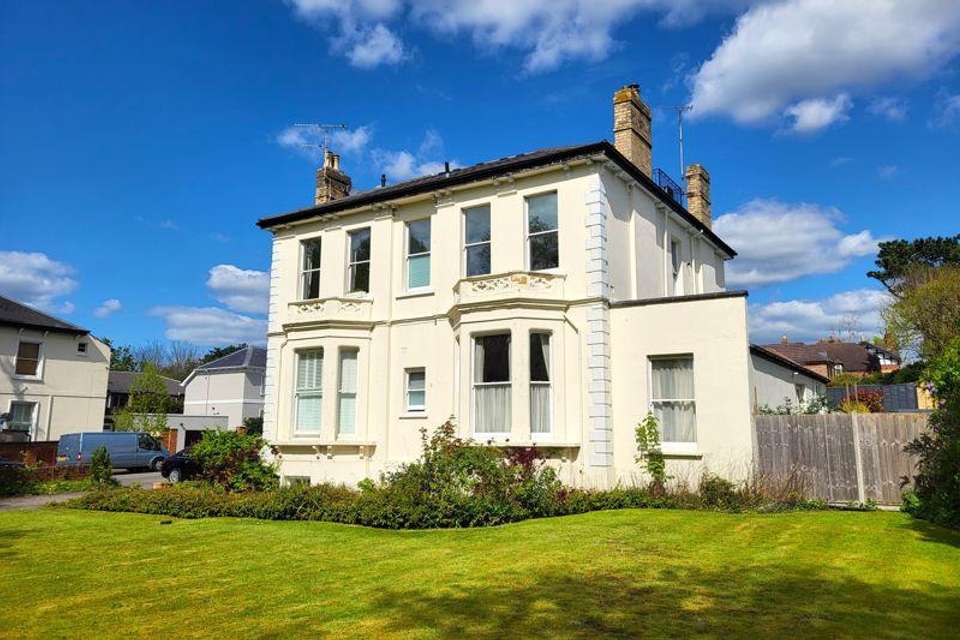1 bedroom flat for sale
Christchurch, Cheltenham GL50flat
bedroom
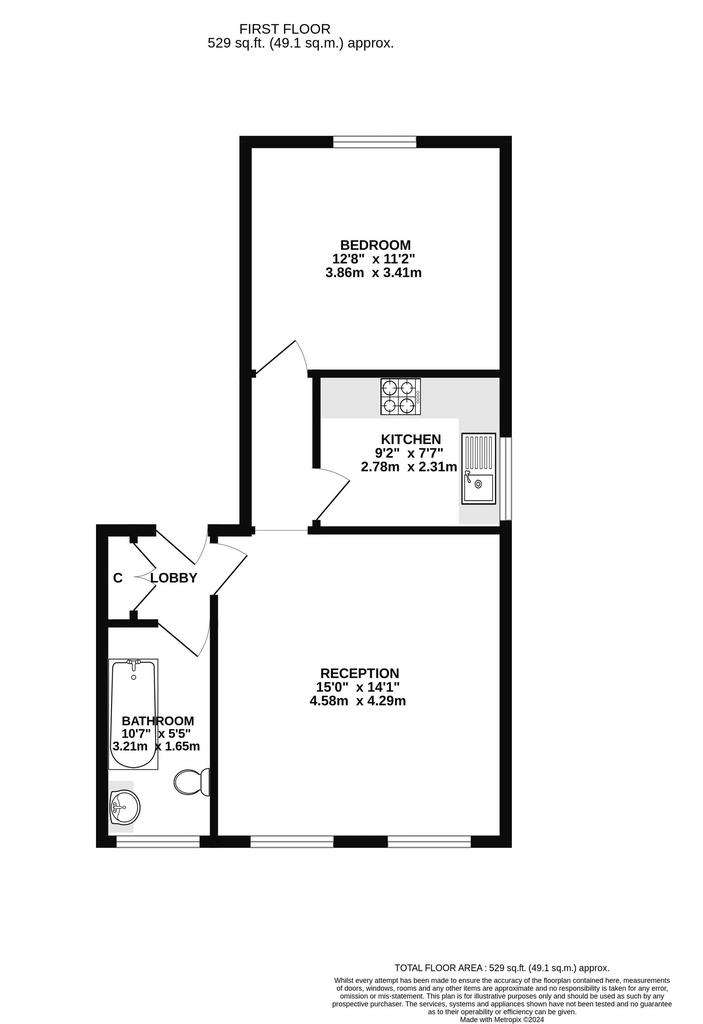
Property photos



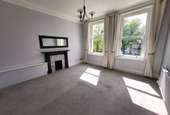
+10
Property description
Authentic Period Style & Space on First Floor Apartment within Grand Detached Villa… Featuring Stunning 15’ x 14’ Reception with South Facing Picture Windows, 13’ x 11’ Bedroom + Modern Kitchen (Inc. Appliances) & Bathroom – Parking (2) & Walking Distance to Station, Amenities and Montpellier!
COMMUNAL ENTRANCE AREA
Step up to communal front door with intercom access panel, common hall with stairway rising to the first floor. Panelled front door to…
APARTMENT 4 ENTRANCE HALL - 4' 0'' x 5' 5'' (1.22m x 1.65m)
Double doors to built-in storage/ cloaks cupboards (also housing electric consumer unit). Ceiling cornice. Panelled doors to reception room and bathroom suite.
SITTING & DINING ROOM - 15' 0'' x 14' 1'' (4.57m x 4.29m)
Dual front aspect three quarter height original working sash windows with southerly outlook across the communal garden. Focal point period style fireplace, ceiling cornice, ceiling rose, double radiator, power points & TV point, wall mounted intercom handset.
FITTED KITCHEN - 9' 0'' x 7' 6'' (2.74m x 2.28m)
Range of eye, base and drawer units, marble effect laminate work surfaces, single composite sink and drainer with mono tap, tile splash-back areas, inset oven and hob with retractable extractor hood, plumbing and space for washing machine, integrated full height fridge/ freezer, wall mounted 'Worcester' gas boiler, power points, side aspect working sash window, grey oak effect flooring and double panel radiator.
LARGE DOUBLE BEDROOM - 12' 8'' x 11' 2'' (3.86m x 3.40m)
Rear aspect working sash window, ceiling cornice, power points, radiator.
BATHROOM SUITE - 10' 7'' x 5' 5'' (3.22m x 1.65m)
Modern white suite comprising panelled bath, wall mounted showers system and glass shower screen. Wash basin inset to vanity unit, low flush WC, chrome enamel ladder style radiator/ towel rail, grey oak effect flooring. Front aspect opaque glazed sash window.
OUTSIDE: PARKING & GARDENS
COMMUNAL GARDENS
Professionally tended front aspect gardens that are mainly laid to lawn with planted borders plus pedestrian pathway leading to parking and communal entrance area.
OFF ROAD PARKING
Situated to the side elevation; a neat tarmac drive provides one allocated off road parking space.
TENURE
Share of Freehold Interest.
SERVICE CHARGE/ MAINTENANCE
Approx. £300 per quarter
GROUND RENT
Non-Applicable (share of freehold)
SERVICES
Mains Gas, Electricity, Water and Drainage appear connected.
COUNCIL TAX
Cheltenham Borough Council - Band B
VIEWING
By prior appointment via Sam Ray Property.
Council Tax Band: B
Tenure: Share of freehold
COMMUNAL ENTRANCE AREA
Step up to communal front door with intercom access panel, common hall with stairway rising to the first floor. Panelled front door to…
APARTMENT 4 ENTRANCE HALL - 4' 0'' x 5' 5'' (1.22m x 1.65m)
Double doors to built-in storage/ cloaks cupboards (also housing electric consumer unit). Ceiling cornice. Panelled doors to reception room and bathroom suite.
SITTING & DINING ROOM - 15' 0'' x 14' 1'' (4.57m x 4.29m)
Dual front aspect three quarter height original working sash windows with southerly outlook across the communal garden. Focal point period style fireplace, ceiling cornice, ceiling rose, double radiator, power points & TV point, wall mounted intercom handset.
FITTED KITCHEN - 9' 0'' x 7' 6'' (2.74m x 2.28m)
Range of eye, base and drawer units, marble effect laminate work surfaces, single composite sink and drainer with mono tap, tile splash-back areas, inset oven and hob with retractable extractor hood, plumbing and space for washing machine, integrated full height fridge/ freezer, wall mounted 'Worcester' gas boiler, power points, side aspect working sash window, grey oak effect flooring and double panel radiator.
LARGE DOUBLE BEDROOM - 12' 8'' x 11' 2'' (3.86m x 3.40m)
Rear aspect working sash window, ceiling cornice, power points, radiator.
BATHROOM SUITE - 10' 7'' x 5' 5'' (3.22m x 1.65m)
Modern white suite comprising panelled bath, wall mounted showers system and glass shower screen. Wash basin inset to vanity unit, low flush WC, chrome enamel ladder style radiator/ towel rail, grey oak effect flooring. Front aspect opaque glazed sash window.
OUTSIDE: PARKING & GARDENS
COMMUNAL GARDENS
Professionally tended front aspect gardens that are mainly laid to lawn with planted borders plus pedestrian pathway leading to parking and communal entrance area.
OFF ROAD PARKING
Situated to the side elevation; a neat tarmac drive provides one allocated off road parking space.
TENURE
Share of Freehold Interest.
SERVICE CHARGE/ MAINTENANCE
Approx. £300 per quarter
GROUND RENT
Non-Applicable (share of freehold)
SERVICES
Mains Gas, Electricity, Water and Drainage appear connected.
COUNCIL TAX
Cheltenham Borough Council - Band B
VIEWING
By prior appointment via Sam Ray Property.
Council Tax Band: B
Tenure: Share of freehold
Council tax
First listed
Over a month agoChristchurch, Cheltenham GL50
Placebuzz mortgage repayment calculator
Monthly repayment
The Est. Mortgage is for a 25 years repayment mortgage based on a 10% deposit and a 5.5% annual interest. It is only intended as a guide. Make sure you obtain accurate figures from your lender before committing to any mortgage. Your home may be repossessed if you do not keep up repayments on a mortgage.
Christchurch, Cheltenham GL50 - Streetview
DISCLAIMER: Property descriptions and related information displayed on this page are marketing materials provided by Sam Ray Property - Cheltenham. Placebuzz does not warrant or accept any responsibility for the accuracy or completeness of the property descriptions or related information provided here and they do not constitute property particulars. Please contact Sam Ray Property - Cheltenham for full details and further information.











