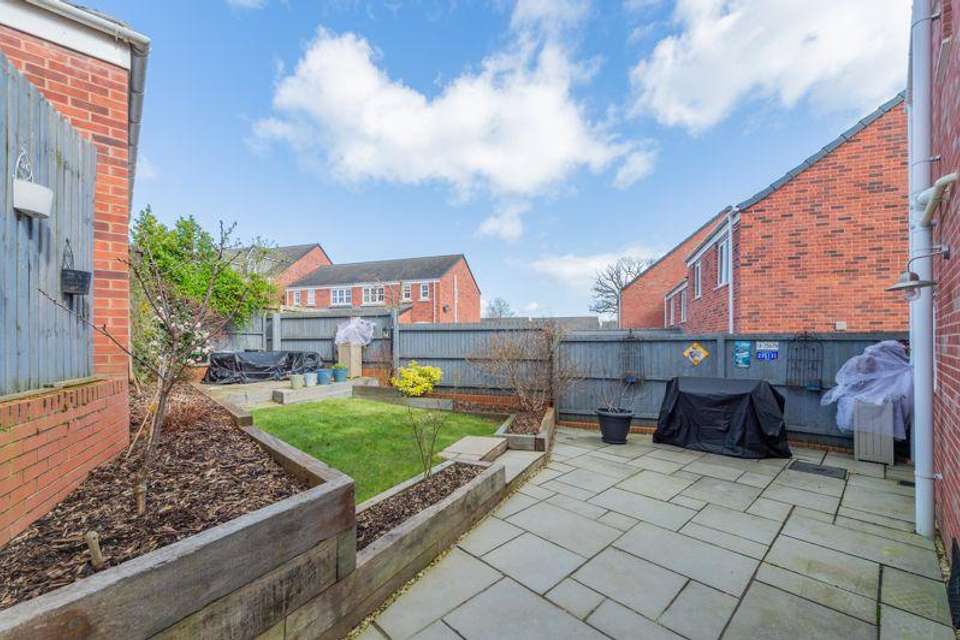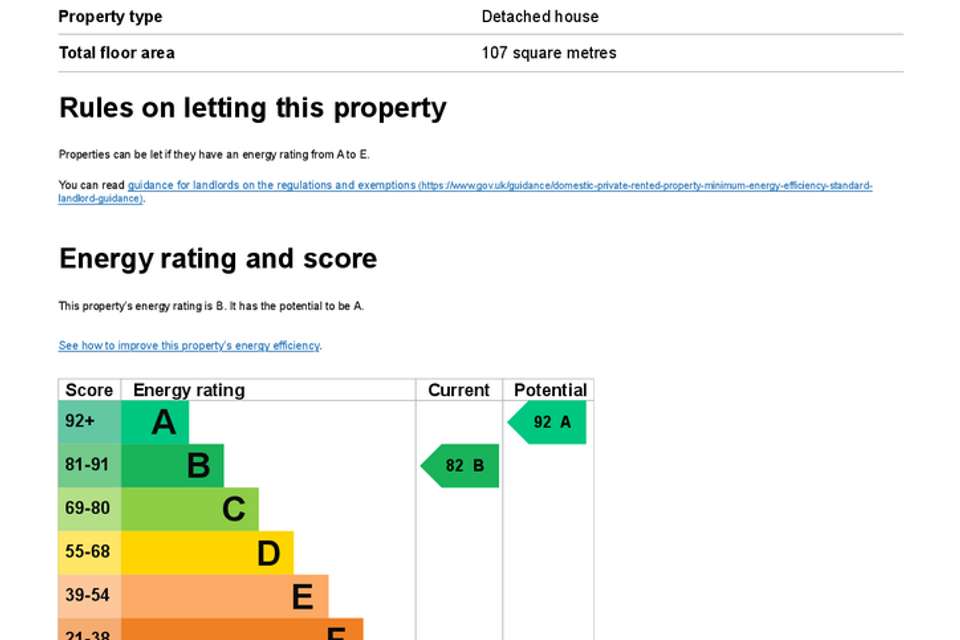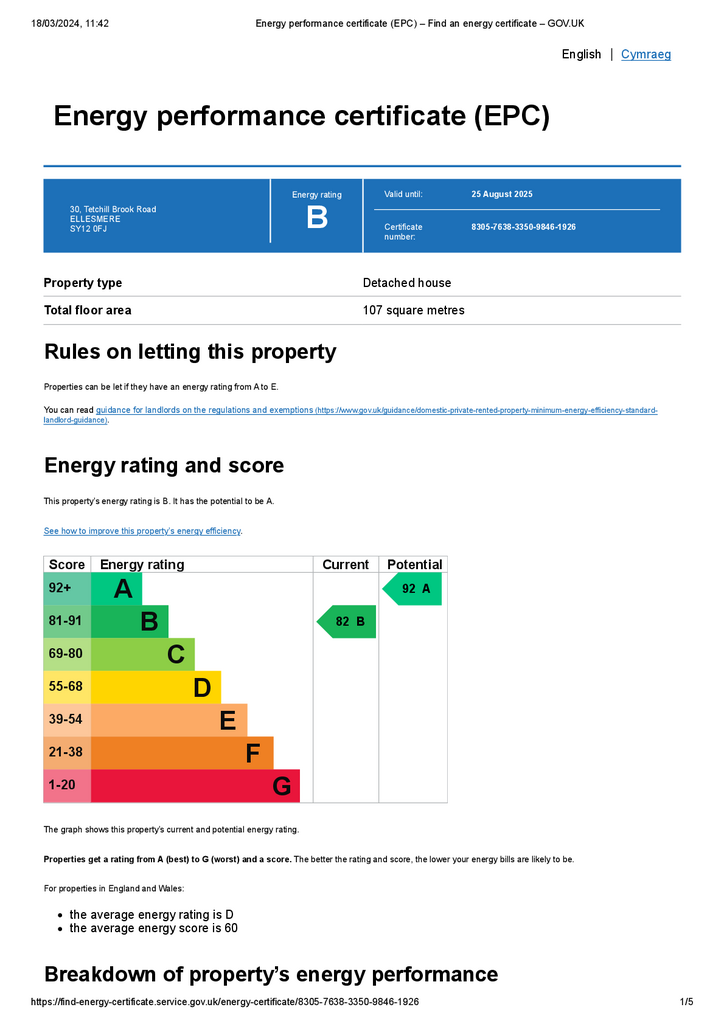4 bedroom detached house for sale
Tetchill Brook Road, Ellesmeredetached house
bedrooms
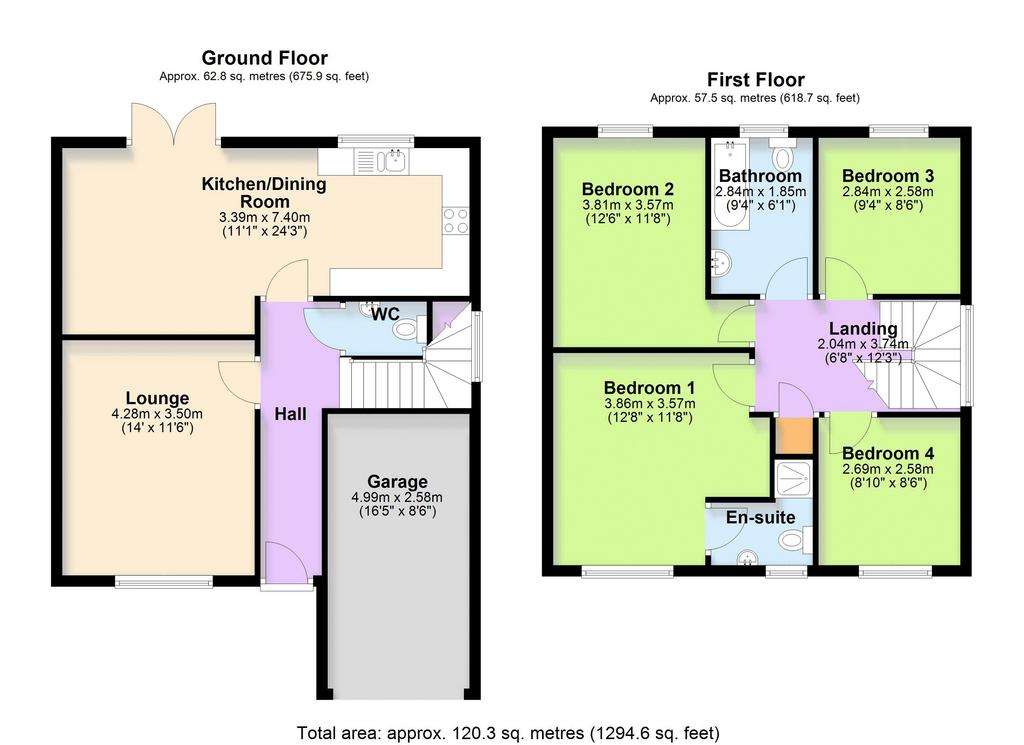
Property photos

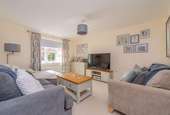

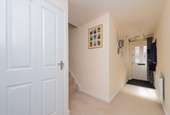
+12
Property description
Immaculately presented four bedroom detached house & garage conveniently situated in the popular lakeside market town of Ellesmere. The accommodation briefly comprises Entrance Hall, Cloakroom, Lounge, Kitchen/Dining Area, Main Bedroom with En-suite, three further Bedrooms and Family Bathroom. Outside the property offers off road parking for 2 vehicles with EV charger and an enclosed rear garden.
Bowen are pleased to offer this four bedroom detached house for sale by private treaty. The property is conveniently located within walking distance of the town centre and local amenities offering a desirable position set back on this popular development with off road parking for two vehicles and EV charger.The present owners have maintained the property to a very high standard and the agents recommend an early inspection.
Location
Situated within the Lakeland market Town of Ellesmere, promoting an excellent range of local amenities, recreational facilities, and larger supermarkets. Ellesmere offers both primary schools, and secondary schools as well as the renowned Ellesmere College. The town is also ideally located for access to the larger towns of Oswestry, Wrexham and Shrewsbury as well as being positioned on the main links to the motorway networks while the nearby village of Gobowen provides a main line train station with direct services to Chester, Birmingham and Liverpool.
Canopy Entrance Porch
Partly Glazed Entrance Door into Entrance Hall
Matwell, radiator, 'Honeywell' programmer for central heating.
Cloakroom
Wood effect flooring, pedestal wash hand basin with tile splash back, low level flush wc, radiator and extractor fan.
Lounge - 14' 1'' x 11' 6'' (4.28m x 3.50m)
Radiator.
Kitchen/Diner - 24' 3'' x 11' 1'' (7.40m x 3.39m)
Wood effect flooring.
Dining Area
French doors onto patio area and rear garden, radiator.
Kitchen
Range of fitted wall cabinets and matching base units with worktop surface over, and upstands. Integrated fan assisted electric oven with 4 ring gas hob above. Stainless steel splashback and cooker hood. 1.5 stainless steel sink unit and drainer. Spaces for appliances to include washing machine, dishwasher and refrigerator/freezer.
Staircase to first floor and landing area
Access to roof space. Airing cupboard with hanging rail and slatted shelves.
Bedroom One - 12' 8'' x 11' 9'' (3.86m x 3.57m)
Radiator.
Ensuite Shower Room
Wood effect flooring, low level flush wc,, pedestal wash hand basin with tile splash back. Fully tiled shower cubicle with shower (fed from mains), radiator and extractor fan.
Bedroom Two - 12' 6'' x 11' 9'' (3.81m x 3.57m)
Radiator.
Bedroom Three - 9' 4'' x 8' 6'' (2.84m x 2.58m)
Radiator.
Bedroom Four - 8' 10'' x 8' 6'' (2.69m x 2.58m)
Radiator. (presently used as an office)
Family Bathroom - 9' 4'' x 6' 1'' (2.84m x 1.85m)
Wood effect flooring. matching suite comprising panel bath with tiled walls, low level flush wc, pedestal wash hand basin with tile splash back, radiator and extractor fan.
Outside
The property is approached over a part tarmac/concrete slab drive providing ample parking with fitted EV charger. Side border with bark and lavender. A side timber gate with paved pathway leads to the enclosed rear garden. The garden has a good size patio area providing ideal entertaining space with a small lawn bordered by timber sleepers surrounded by a variety of mature shrubs and plants. Beyond the lawn is a further seating area. Outside wall tap.
Garage - 16' 4'' x 8' 6'' (4.99m x 2.58m)
'Up and over' door, electric vehicle charging point to exterior wall. Power and light laid on.
EPC rating 82|B Council Tax Band 'D'
Tenure
The property is understood to be freehold with vacant possession upon completion.
Local Authority
Shropshire Council. The Shirehall, Abbey Foregate, Shrewsbury SY2 6ND. [use Contact Agent Button]
Viewings and Further Information
Viewings are strictly by appointment only through the sole selling agents' Ellesmere Office. For further information or to book a viewing contact Ellesmere Office on[use Contact Agent Button].
Directions
From the agent's office in The Square continue left along Scotland Street and proceed over the roundabout signposted for Whittington & Oswestry. At the traffic lights turn left signposted Canal Wharf. Continue straight ahead taking the third turning right into Tetchill Brook Road where after a short distance No. 30 can be found on the right handside.
Council Tax Band: D
Tenure: Freehold
Bowen are pleased to offer this four bedroom detached house for sale by private treaty. The property is conveniently located within walking distance of the town centre and local amenities offering a desirable position set back on this popular development with off road parking for two vehicles and EV charger.The present owners have maintained the property to a very high standard and the agents recommend an early inspection.
Location
Situated within the Lakeland market Town of Ellesmere, promoting an excellent range of local amenities, recreational facilities, and larger supermarkets. Ellesmere offers both primary schools, and secondary schools as well as the renowned Ellesmere College. The town is also ideally located for access to the larger towns of Oswestry, Wrexham and Shrewsbury as well as being positioned on the main links to the motorway networks while the nearby village of Gobowen provides a main line train station with direct services to Chester, Birmingham and Liverpool.
Canopy Entrance Porch
Partly Glazed Entrance Door into Entrance Hall
Matwell, radiator, 'Honeywell' programmer for central heating.
Cloakroom
Wood effect flooring, pedestal wash hand basin with tile splash back, low level flush wc, radiator and extractor fan.
Lounge - 14' 1'' x 11' 6'' (4.28m x 3.50m)
Radiator.
Kitchen/Diner - 24' 3'' x 11' 1'' (7.40m x 3.39m)
Wood effect flooring.
Dining Area
French doors onto patio area and rear garden, radiator.
Kitchen
Range of fitted wall cabinets and matching base units with worktop surface over, and upstands. Integrated fan assisted electric oven with 4 ring gas hob above. Stainless steel splashback and cooker hood. 1.5 stainless steel sink unit and drainer. Spaces for appliances to include washing machine, dishwasher and refrigerator/freezer.
Staircase to first floor and landing area
Access to roof space. Airing cupboard with hanging rail and slatted shelves.
Bedroom One - 12' 8'' x 11' 9'' (3.86m x 3.57m)
Radiator.
Ensuite Shower Room
Wood effect flooring, low level flush wc,, pedestal wash hand basin with tile splash back. Fully tiled shower cubicle with shower (fed from mains), radiator and extractor fan.
Bedroom Two - 12' 6'' x 11' 9'' (3.81m x 3.57m)
Radiator.
Bedroom Three - 9' 4'' x 8' 6'' (2.84m x 2.58m)
Radiator.
Bedroom Four - 8' 10'' x 8' 6'' (2.69m x 2.58m)
Radiator. (presently used as an office)
Family Bathroom - 9' 4'' x 6' 1'' (2.84m x 1.85m)
Wood effect flooring. matching suite comprising panel bath with tiled walls, low level flush wc, pedestal wash hand basin with tile splash back, radiator and extractor fan.
Outside
The property is approached over a part tarmac/concrete slab drive providing ample parking with fitted EV charger. Side border with bark and lavender. A side timber gate with paved pathway leads to the enclosed rear garden. The garden has a good size patio area providing ideal entertaining space with a small lawn bordered by timber sleepers surrounded by a variety of mature shrubs and plants. Beyond the lawn is a further seating area. Outside wall tap.
Garage - 16' 4'' x 8' 6'' (4.99m x 2.58m)
'Up and over' door, electric vehicle charging point to exterior wall. Power and light laid on.
EPC rating 82|B Council Tax Band 'D'
Tenure
The property is understood to be freehold with vacant possession upon completion.
Local Authority
Shropshire Council. The Shirehall, Abbey Foregate, Shrewsbury SY2 6ND. [use Contact Agent Button]
Viewings and Further Information
Viewings are strictly by appointment only through the sole selling agents' Ellesmere Office. For further information or to book a viewing contact Ellesmere Office on[use Contact Agent Button].
Directions
From the agent's office in The Square continue left along Scotland Street and proceed over the roundabout signposted for Whittington & Oswestry. At the traffic lights turn left signposted Canal Wharf. Continue straight ahead taking the third turning right into Tetchill Brook Road where after a short distance No. 30 can be found on the right handside.
Council Tax Band: D
Tenure: Freehold
Interested in this property?
Council tax
First listed
Over a month agoEnergy Performance Certificate
Tetchill Brook Road, Ellesmere
Marketed by
Bowen - Ellesmere Old Town Hall, The Square Ellesmere SY12 0EPPlacebuzz mortgage repayment calculator
Monthly repayment
The Est. Mortgage is for a 25 years repayment mortgage based on a 10% deposit and a 5.5% annual interest. It is only intended as a guide. Make sure you obtain accurate figures from your lender before committing to any mortgage. Your home may be repossessed if you do not keep up repayments on a mortgage.
Tetchill Brook Road, Ellesmere - Streetview
DISCLAIMER: Property descriptions and related information displayed on this page are marketing materials provided by Bowen - Ellesmere. Placebuzz does not warrant or accept any responsibility for the accuracy or completeness of the property descriptions or related information provided here and they do not constitute property particulars. Please contact Bowen - Ellesmere for full details and further information.















