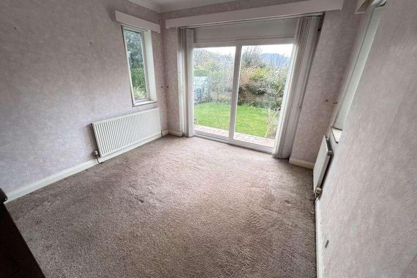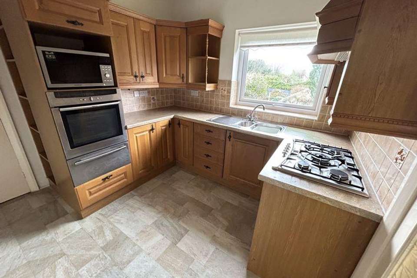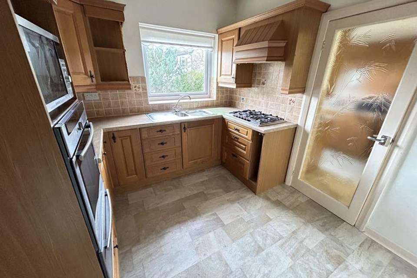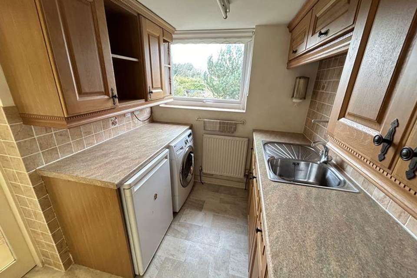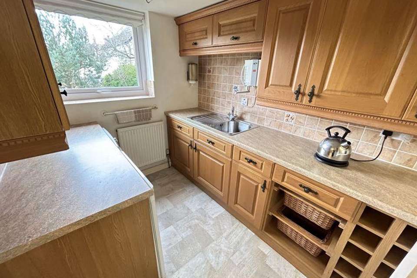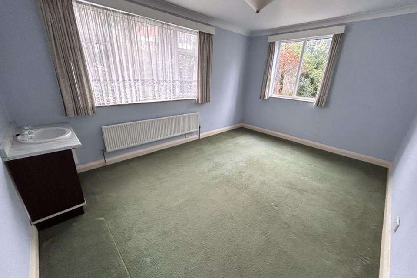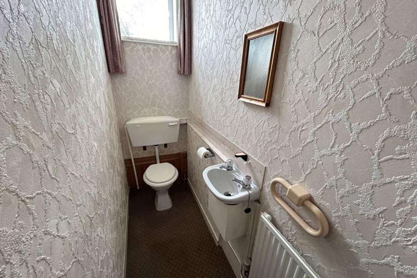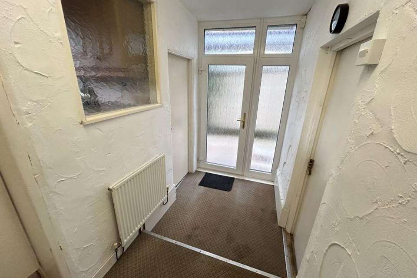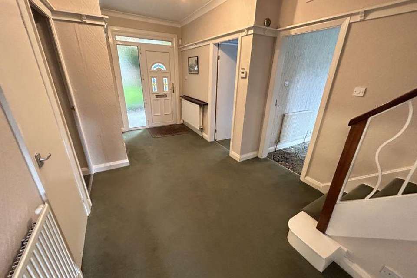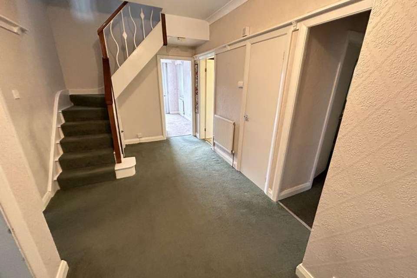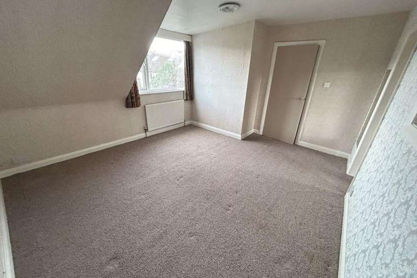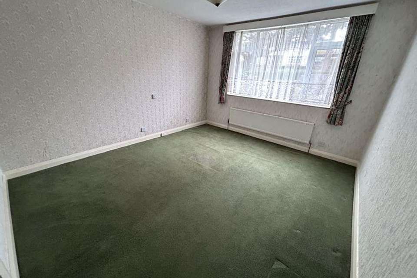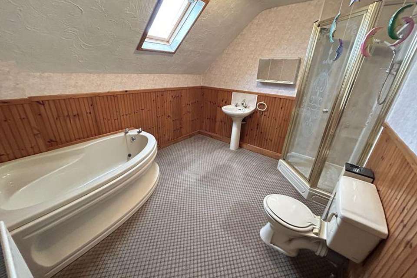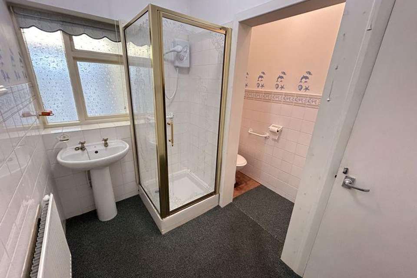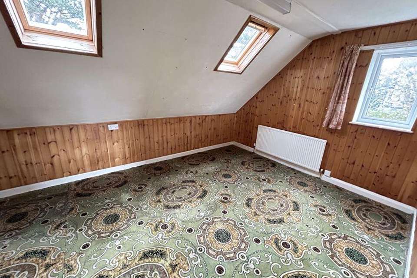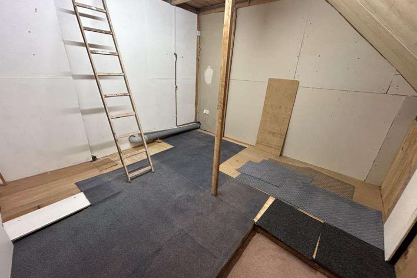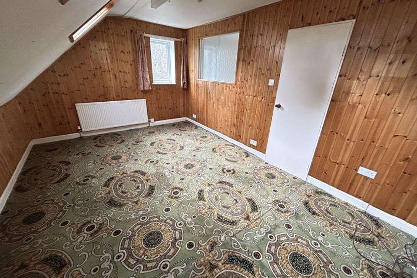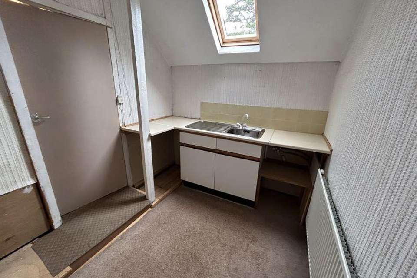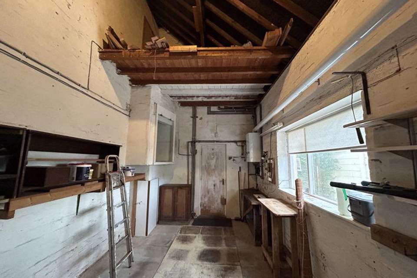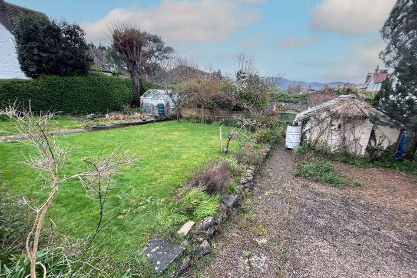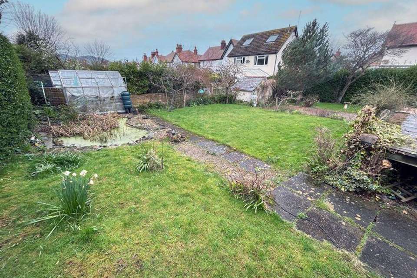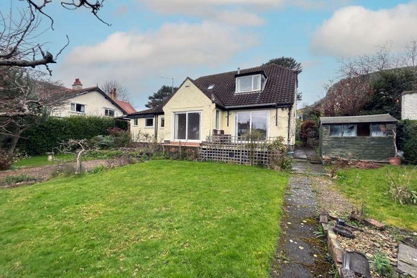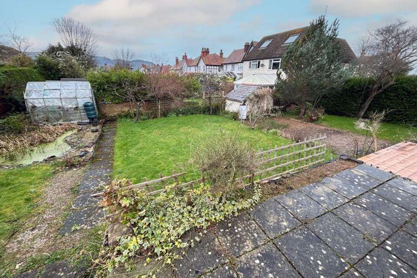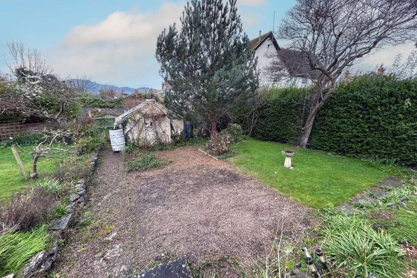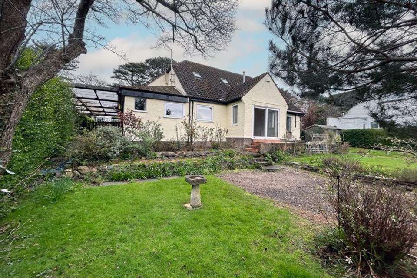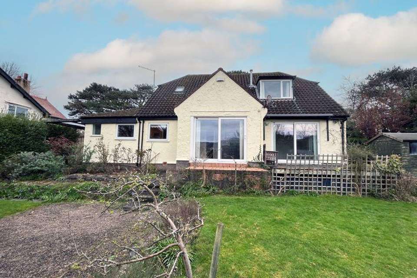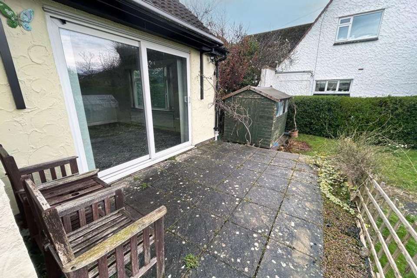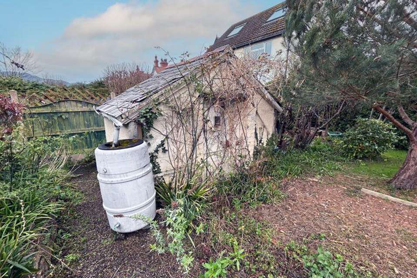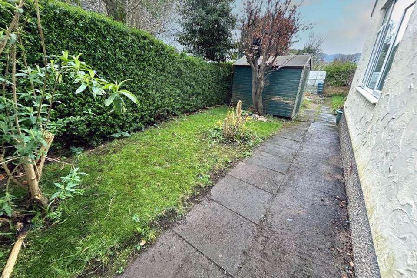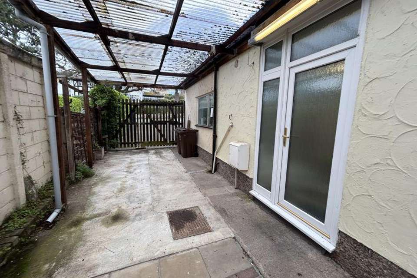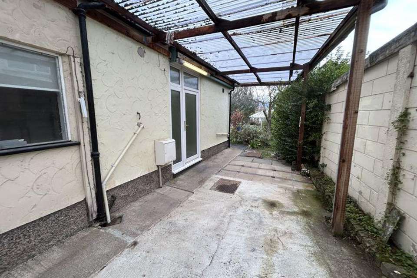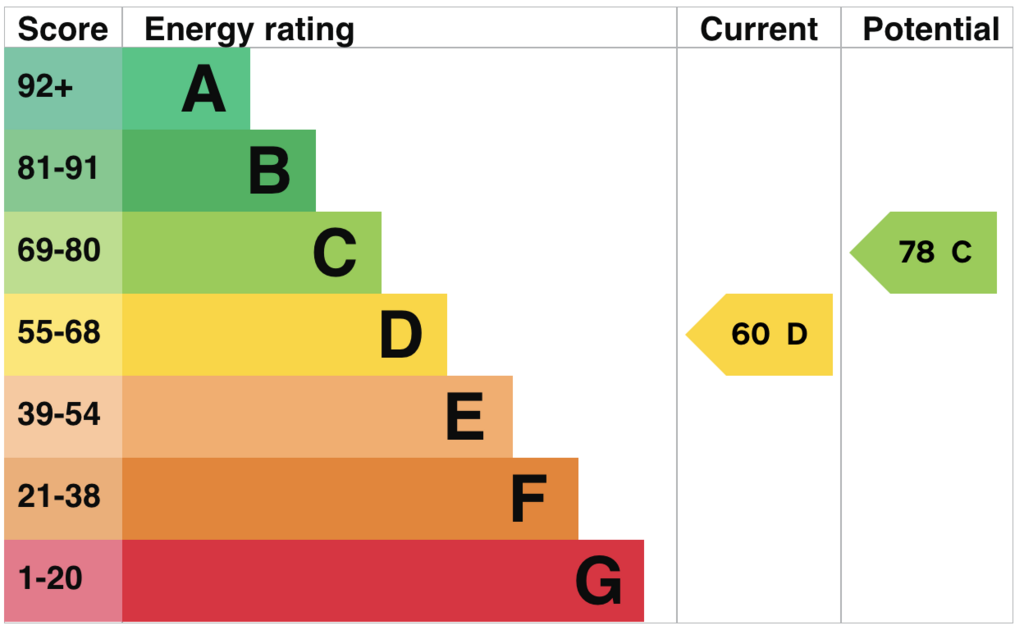3 bedroom detached bungalow for sale
Gannock Park, Deganwybungalow
bedrooms
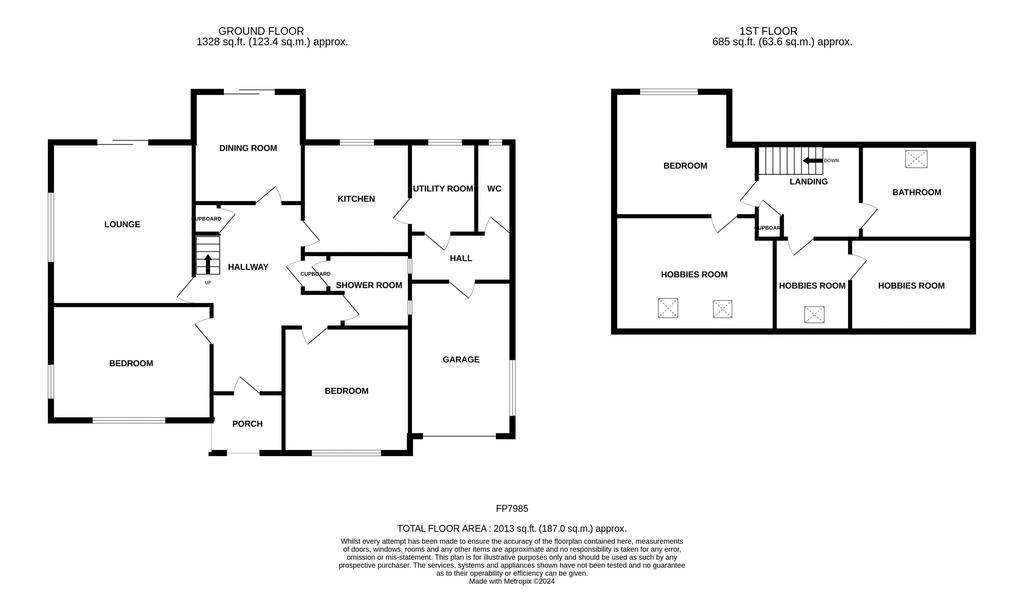
Property photos

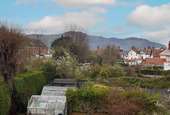
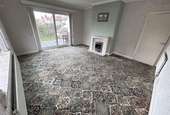
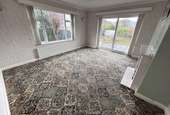
+31
Property description
Situated in the highly desirable and much sought after area of Gannock Park, within easy access to the shops, cafes, Deganwy Quay, beach walks and walks over the Vardre - A deceptively spacious three bedroom dormer bungalow. Riverwood offers a unique opportunity to create a superb family home with a great deal of potential with light and spacious rooms. The accommodation comprises: Canopied porch, large hallway with two store cupboards, double aspect lounge with sliding patio doors onto the rear garden, dining room with sliding patio doors onto the rear garden, kitchen with five ring gas hob, built in electric oven and warming drawer, utility room with space and plumbing for a washing machine and low level fridge, side hall area with W.C and integral door into the garage. Two double bedrooms and a shower room. To the first floor: Landing with cupboard, bedroom three with access into hobbies room/ potential ensuite and dressing room, two further hobbies rooms with potential to convert to bedrooms and family bathroom. UPVC double glazing and gas fired Valliant combination boiler. To the outside there is a block paved driveway and front lawned area, timber gates provide further parking/storage area and access into the rear garden which is mainly laid to lawn with ornamental pond, outhouse and a flagged patio seating area with retractable sun canopy.
Hallway - 18' 7'' x 8' 10'' (5.66m x 2.69m)
Lounge - 15' 8'' x 14' 0'' (4.77m x 4.26m)
Kitchen - 10' 5'' x 9' 11'' (3.17m x 3.02m)
Utility Room - 8' 2'' x 6' 6'' (2.49m x 1.98m)
Dining Room - 11' 3'' x 10' 5'' (3.43m x 3.17m)
Rear Porch - 10' 5'' x 4' 8'' (3.17m x 1.42m)
W.C - 8' 3'' x 2' 7'' (2.51m x 0.79m)
Bedroom One - 15' 6'' x 11' 2'' (4.72m x 3.40m)
Bedroom Two - 13' 9'' x 12' 2'' (4.19m x 3.71m)
Shower Room - 8' 0'' x 7' 10'' (2.44m x 2.39m)
Landing - 8' 10'' x 9' 5'' (2.69m x 2.87m)
Bedroom Three - 14' 0'' x 12' 1'' (4.26m x 3.68m)
Hobbies Room One - 15' 5'' x 11' 0'' (4.70m x 3.35m)
Bathroom - 10' 8'' x 9' 3'' (3.25m x 2.82m)
Hobbies Room Two - 7' 4'' x 9' 0'' (2.23m x 2.74m)
Hobbies Room Three - 10' 8'' x 11' 3'' (3.25m x 3.43m)
Garage - 17' 7'' x 9' 9'' (5.36m x 2.97m)
Location
Deganwy is a popular seaside town with a variety of local shops and schools and is on a bus route and main railway line. It is located midway between Llandudno and Colwyn Bay and is within easy access of the A55 dual carriageway.
Directions
From our Conwy office proceed back around the one way system and over the Bridge in the direction of Deganwy. Bear left at the roundabout towards Llandudno. Continue along this road proceeding through Deganwy village. Take the right turn into Gannock Road and follow the road bearing right into Gannock Park,Riverwood can be found on the right.
Council Tax Band: G
Tenure: Freehold
Hallway - 18' 7'' x 8' 10'' (5.66m x 2.69m)
Lounge - 15' 8'' x 14' 0'' (4.77m x 4.26m)
Kitchen - 10' 5'' x 9' 11'' (3.17m x 3.02m)
Utility Room - 8' 2'' x 6' 6'' (2.49m x 1.98m)
Dining Room - 11' 3'' x 10' 5'' (3.43m x 3.17m)
Rear Porch - 10' 5'' x 4' 8'' (3.17m x 1.42m)
W.C - 8' 3'' x 2' 7'' (2.51m x 0.79m)
Bedroom One - 15' 6'' x 11' 2'' (4.72m x 3.40m)
Bedroom Two - 13' 9'' x 12' 2'' (4.19m x 3.71m)
Shower Room - 8' 0'' x 7' 10'' (2.44m x 2.39m)
Landing - 8' 10'' x 9' 5'' (2.69m x 2.87m)
Bedroom Three - 14' 0'' x 12' 1'' (4.26m x 3.68m)
Hobbies Room One - 15' 5'' x 11' 0'' (4.70m x 3.35m)
Bathroom - 10' 8'' x 9' 3'' (3.25m x 2.82m)
Hobbies Room Two - 7' 4'' x 9' 0'' (2.23m x 2.74m)
Hobbies Room Three - 10' 8'' x 11' 3'' (3.25m x 3.43m)
Garage - 17' 7'' x 9' 9'' (5.36m x 2.97m)
Location
Deganwy is a popular seaside town with a variety of local shops and schools and is on a bus route and main railway line. It is located midway between Llandudno and Colwyn Bay and is within easy access of the A55 dual carriageway.
Directions
From our Conwy office proceed back around the one way system and over the Bridge in the direction of Deganwy. Bear left at the roundabout towards Llandudno. Continue along this road proceeding through Deganwy village. Take the right turn into Gannock Road and follow the road bearing right into Gannock Park,Riverwood can be found on the right.
Council Tax Band: G
Tenure: Freehold
Council tax
First listed
Over a month agoEnergy Performance Certificate
Gannock Park, Deganwy
Placebuzz mortgage repayment calculator
Monthly repayment
The Est. Mortgage is for a 25 years repayment mortgage based on a 10% deposit and a 5.5% annual interest. It is only intended as a guide. Make sure you obtain accurate figures from your lender before committing to any mortgage. Your home may be repossessed if you do not keep up repayments on a mortgage.
Gannock Park, Deganwy - Streetview
DISCLAIMER: Property descriptions and related information displayed on this page are marketing materials provided by Fletcher & Poole - Conwy. Placebuzz does not warrant or accept any responsibility for the accuracy or completeness of the property descriptions or related information provided here and they do not constitute property particulars. Please contact Fletcher & Poole - Conwy for full details and further information.





