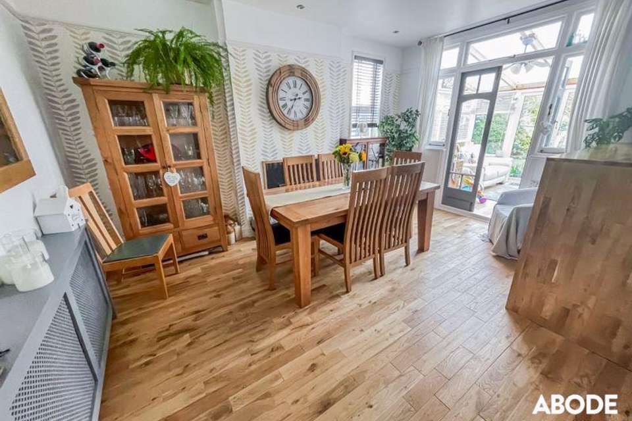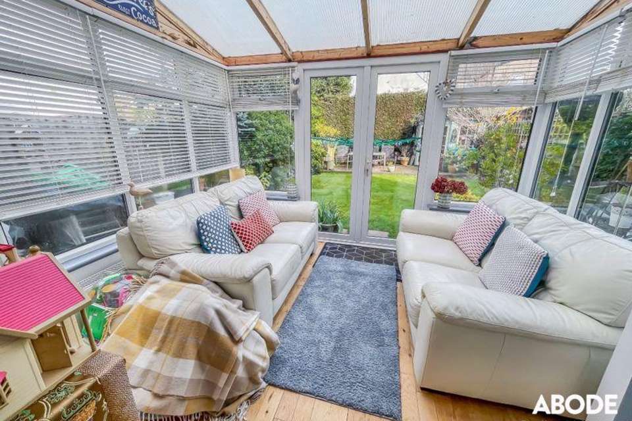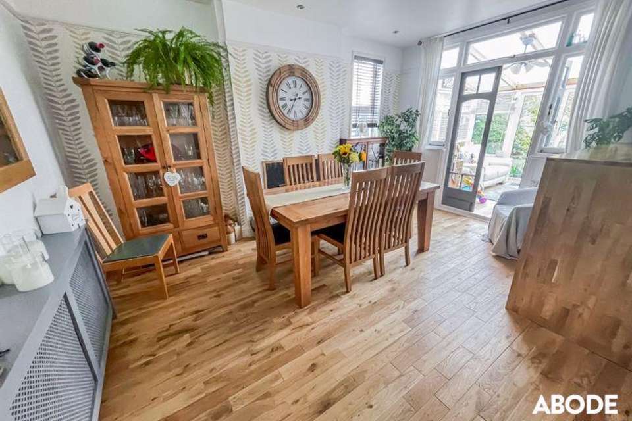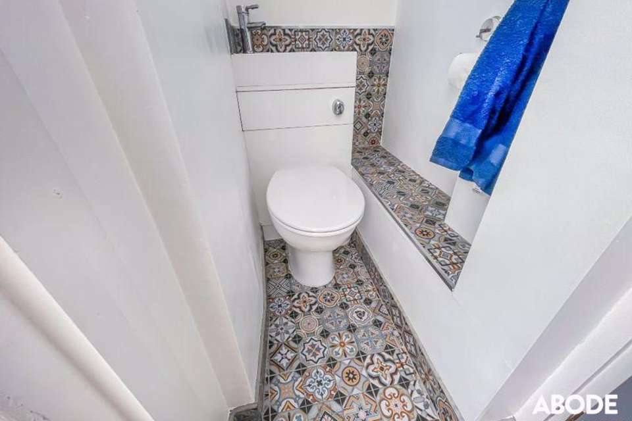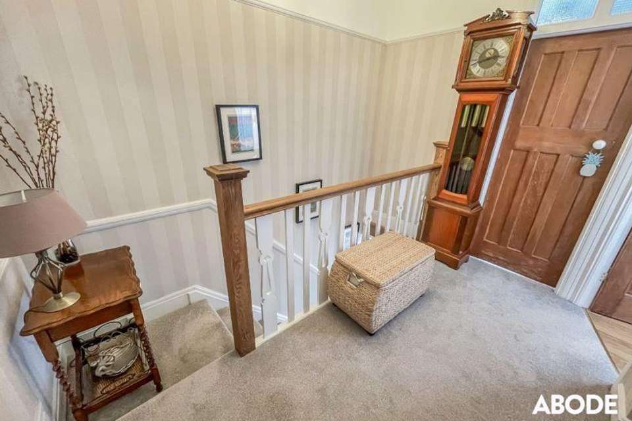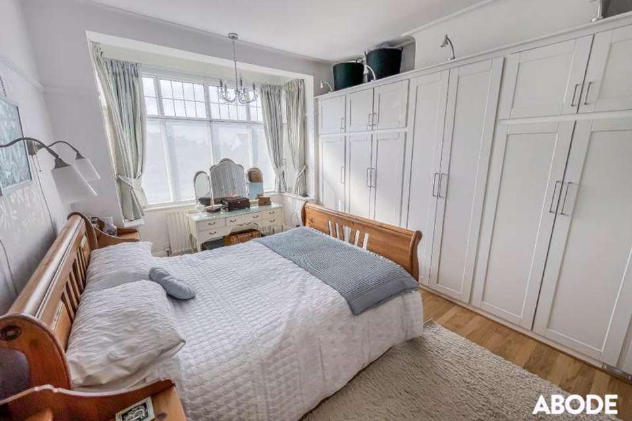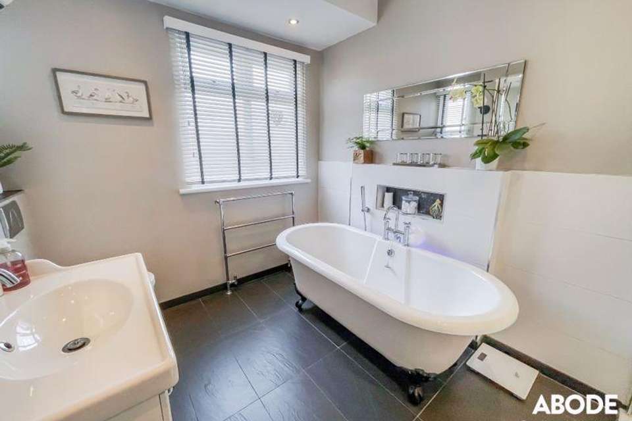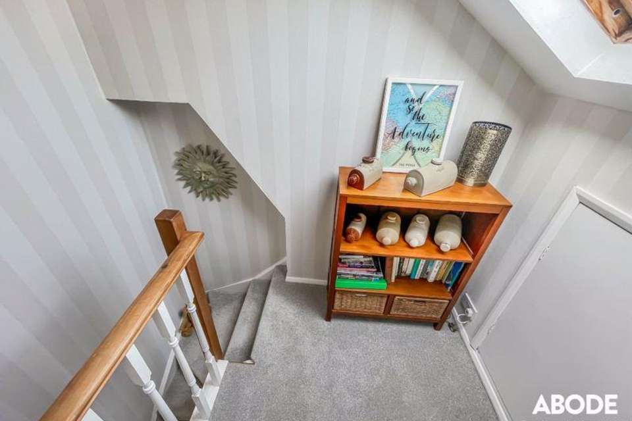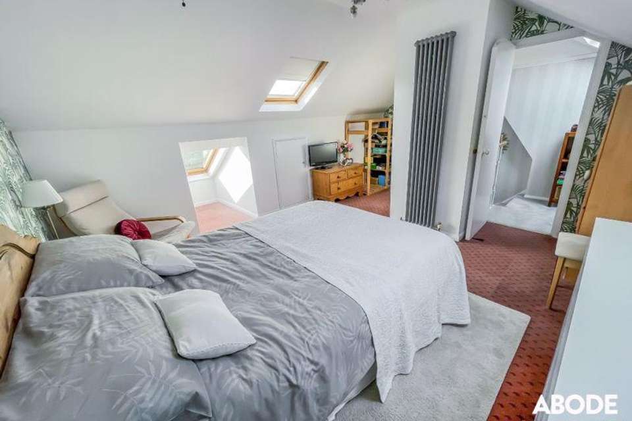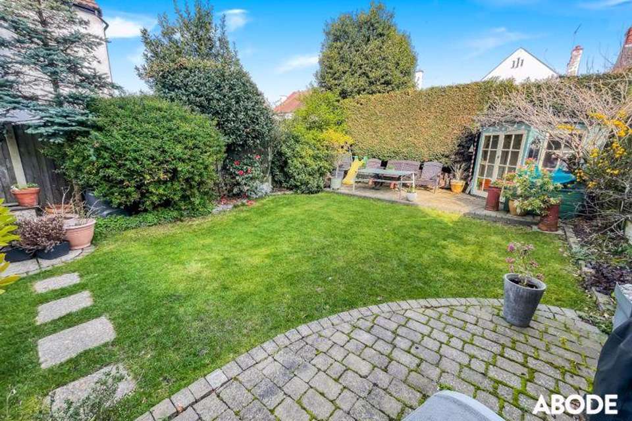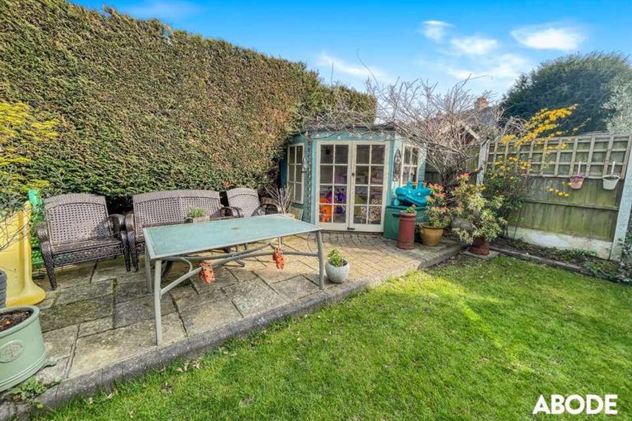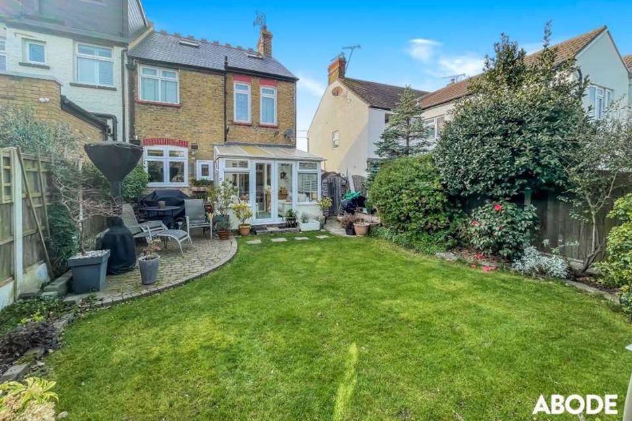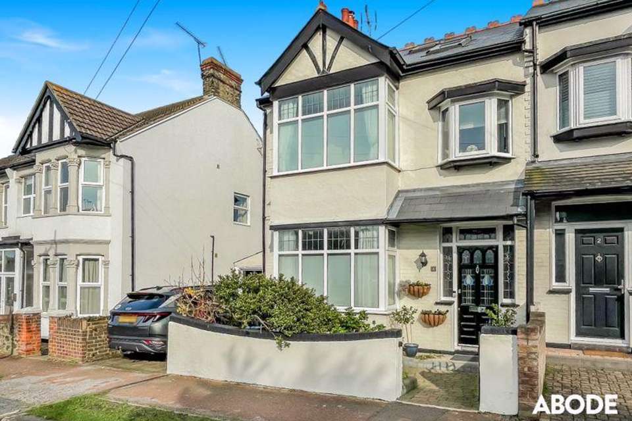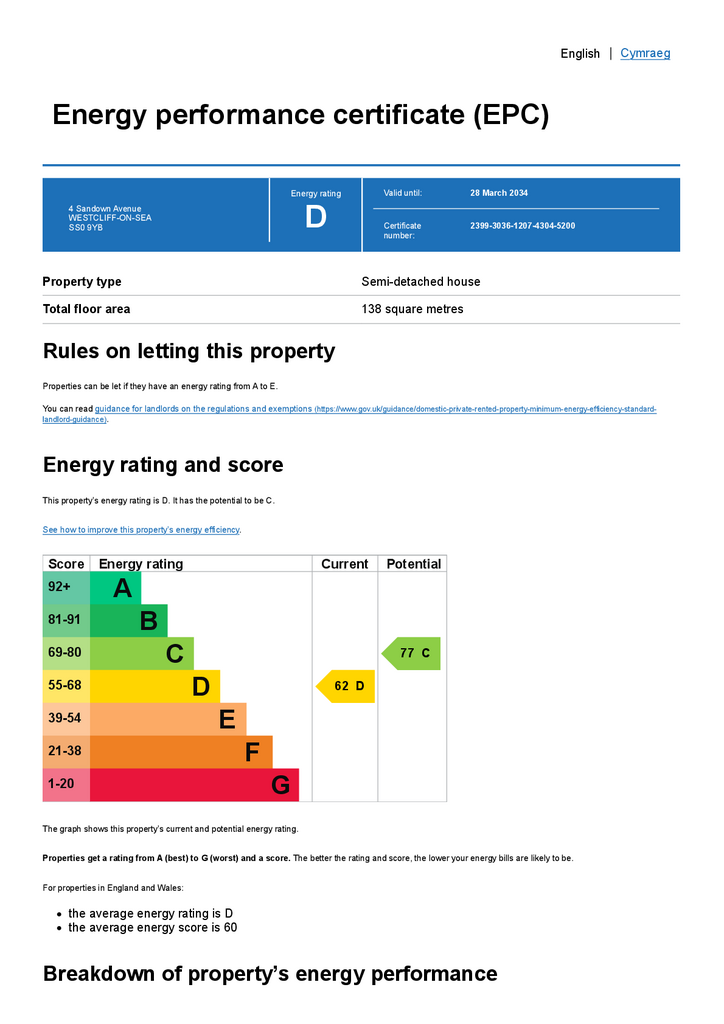4 bedroom semi-detached house for sale
Sandown Avenue, Westcliff-On-Seasemi-detached house
bedrooms
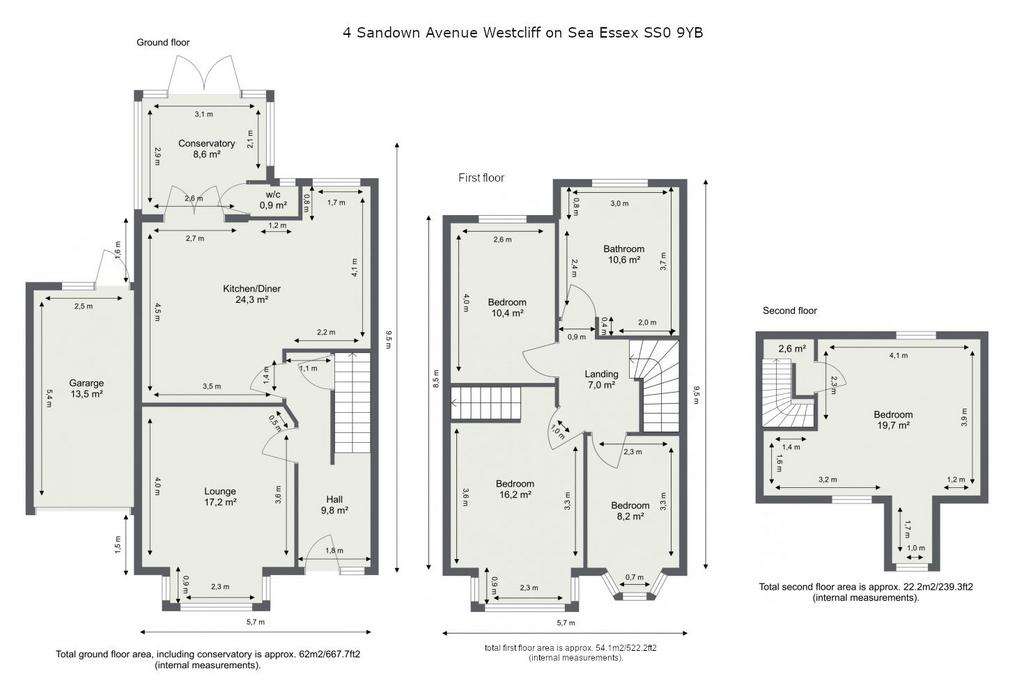
Property photos

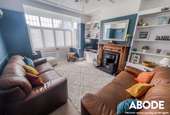
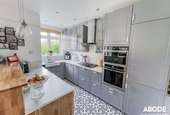

+16
Property description
* GUIDE PRICE £550,000 - £575,000 *
Abode agents are privileged to offer as the sellers SOLE AGENT this beautiful EXTENDED four-bedroom semi-detached family home which boasts much charm and character with a bright and airy feel, One of the many features are the large open plan living/kitchen area backing onto the rear garden and a super top floor master bedroom suite.
The accommodation comprises, entrance hall, lounge, open plan living kitchen/diner, ground floor cloakroom and conservatory to the ground floor To the first floor you will find three good sized bedrooms, beautiful bathroom with freestanding roll top bath and a super double walk-in shower. The top floor has a master suite with lots of storage, this is a real oasis of calm. Externally the property is complemented by private frontage leading to a attached garage and a secluded mature 50' garden to the rear.
The property is ideally located on the Westcliff/Leigh borders where you will find many local amenities including nearby schools for all ages including grammar. Chalkwell Park with its open green area is within a 5 minute walk.
Leigh's fashionable Broadway is a pleasant stroll away with its cafe life style, bars, restaurants and boutiques.
Southend Hospital is within a miles distance.
The seafront with its beach and leisure facilities is less than a 5 minute drive away.
Chalkwell C2C station is within less than a miles distance giving access to London Fenchurch St in less than an hour making this ideal for the commuter.
With no onward chain we strongly recommend internal viewings to avoid missing out.
Call the sales team to view today.
ACCOMMODATION COMPRISES:
ENTRANCE:- Covered entrance porch to hardwood entrance door with stained glass lead light window to the sides.
HALLWAY:- Stairs rising to first floor landing with cupboards under, radiator and hardwood flooring.
LOUNGE:- 13'7 x 13'0 (4.14m x 3.96m) - Double glazed bay window to the front, with bespoke custom fitted shutters to remain, coving cornice, feature open fireplace with and wood mantle, radiator.
LUXURY OPEN PLAN KITCHEN/DINER:- 27'7 x 11'6 > 14'0 (8.41m x 3.51m >4.27m) - Impressive open plan living space incorporating the kitchen with a range of stone colour square work surfaces. It has an integrated ceramic belfast sink and monobloc tap with grey fronted base. The drawer and cupboard units have cream fixings and matching eye level wall cabinets including glazed display units. There is a centre island, integrated four ring hob with modern extractor above and built in double oven with grill settings and microwave features. It has an integrated fridge and freezer. There is also concealed lighting, charming tiled floor with underfloor heating and down lights.The dining area offers a feature fireplace with gas fire, hardwood flooring, two radiators, down lighters, double glazed windows and french doors leading to the double glazed conservatory and cloakroom.
CLOAK/W.C:- Down lighters, extractor, modern white suite of close coupled WC, wash hand basin with modern taps, tiling to half wall height and tiled floor.
CONSERVATORY:- 3.1m x 2.6m
Wood flooring, radiator, ceiling light, windows to side and rear with French doors leading to garden.
FIRST FLOOR LANDING:- Stairs rising to the second floor with carpet as laid, access to all first floor rooms.
BEDROM ONE:- 14'0 x 11'11 (4.27m x 3.63m) - Double glazed bay window to the front, radiator, custom Fitted wardrobes to one wall, wood laminate flooring.
BEDROOM TWO:- 11'10 x 10'10 (3.61m x 3.30m) - Double glazed windows to the rear, radiator, wood laminate flooring
BEDROOM THREE:- 11'0 x 7'0 (3.35m x 2.13m) - Double glazed window to the front, radiator.
SUPER BATHROOM/WC:- 10'6 x 6'11 (3.20m x 2.11m) - There is an opaque double glazed window to the rear, spot lights, extractor, beautiful white suite with freestanding roll top bath with side mounted mixer tap and shower attachment. It has a stylish separate walk in multi head tiled and glazed shower unit, square wash hand basin with mixer tap in the vanity unit with soft closing drawers below. There is a wall mounted WC, modern towel rail/radiator and underfloor heating and tiling to half wall height with a tiled floor.
SECOND FLOOR:-
MASTER BEDROOM SUITE:- - 17'0 x 14'0 (5.18m x 4.27m) - Double glazed Velux window to front and rear which overlook the front & rear gardens. There is a radiator and extra storage area with access to eaves loft space.
EXTERNALLY -
FRONT GARDEN:- Blocked paved Front garden provides off street parking leading to an
ATTACHED GARAGE:- with power and lighting,
REAR GARDEN:- Rear garden measuring approx 50ft commencing with stone paved patio and the remainder being laid to lawn with flowers shrubs, trees and further patio area, outside tap,Summer house to remain.
Agents Information
EPC: - D 62
COUNCIL TAX:- D Band
Council Tax Band: D
Tenure: Freehold
Abode agents are privileged to offer as the sellers SOLE AGENT this beautiful EXTENDED four-bedroom semi-detached family home which boasts much charm and character with a bright and airy feel, One of the many features are the large open plan living/kitchen area backing onto the rear garden and a super top floor master bedroom suite.
The accommodation comprises, entrance hall, lounge, open plan living kitchen/diner, ground floor cloakroom and conservatory to the ground floor To the first floor you will find three good sized bedrooms, beautiful bathroom with freestanding roll top bath and a super double walk-in shower. The top floor has a master suite with lots of storage, this is a real oasis of calm. Externally the property is complemented by private frontage leading to a attached garage and a secluded mature 50' garden to the rear.
The property is ideally located on the Westcliff/Leigh borders where you will find many local amenities including nearby schools for all ages including grammar. Chalkwell Park with its open green area is within a 5 minute walk.
Leigh's fashionable Broadway is a pleasant stroll away with its cafe life style, bars, restaurants and boutiques.
Southend Hospital is within a miles distance.
The seafront with its beach and leisure facilities is less than a 5 minute drive away.
Chalkwell C2C station is within less than a miles distance giving access to London Fenchurch St in less than an hour making this ideal for the commuter.
With no onward chain we strongly recommend internal viewings to avoid missing out.
Call the sales team to view today.
ACCOMMODATION COMPRISES:
ENTRANCE:- Covered entrance porch to hardwood entrance door with stained glass lead light window to the sides.
HALLWAY:- Stairs rising to first floor landing with cupboards under, radiator and hardwood flooring.
LOUNGE:- 13'7 x 13'0 (4.14m x 3.96m) - Double glazed bay window to the front, with bespoke custom fitted shutters to remain, coving cornice, feature open fireplace with and wood mantle, radiator.
LUXURY OPEN PLAN KITCHEN/DINER:- 27'7 x 11'6 > 14'0 (8.41m x 3.51m >4.27m) - Impressive open plan living space incorporating the kitchen with a range of stone colour square work surfaces. It has an integrated ceramic belfast sink and monobloc tap with grey fronted base. The drawer and cupboard units have cream fixings and matching eye level wall cabinets including glazed display units. There is a centre island, integrated four ring hob with modern extractor above and built in double oven with grill settings and microwave features. It has an integrated fridge and freezer. There is also concealed lighting, charming tiled floor with underfloor heating and down lights.The dining area offers a feature fireplace with gas fire, hardwood flooring, two radiators, down lighters, double glazed windows and french doors leading to the double glazed conservatory and cloakroom.
CLOAK/W.C:- Down lighters, extractor, modern white suite of close coupled WC, wash hand basin with modern taps, tiling to half wall height and tiled floor.
CONSERVATORY:- 3.1m x 2.6m
Wood flooring, radiator, ceiling light, windows to side and rear with French doors leading to garden.
FIRST FLOOR LANDING:- Stairs rising to the second floor with carpet as laid, access to all first floor rooms.
BEDROM ONE:- 14'0 x 11'11 (4.27m x 3.63m) - Double glazed bay window to the front, radiator, custom Fitted wardrobes to one wall, wood laminate flooring.
BEDROOM TWO:- 11'10 x 10'10 (3.61m x 3.30m) - Double glazed windows to the rear, radiator, wood laminate flooring
BEDROOM THREE:- 11'0 x 7'0 (3.35m x 2.13m) - Double glazed window to the front, radiator.
SUPER BATHROOM/WC:- 10'6 x 6'11 (3.20m x 2.11m) - There is an opaque double glazed window to the rear, spot lights, extractor, beautiful white suite with freestanding roll top bath with side mounted mixer tap and shower attachment. It has a stylish separate walk in multi head tiled and glazed shower unit, square wash hand basin with mixer tap in the vanity unit with soft closing drawers below. There is a wall mounted WC, modern towel rail/radiator and underfloor heating and tiling to half wall height with a tiled floor.
SECOND FLOOR:-
MASTER BEDROOM SUITE:- - 17'0 x 14'0 (5.18m x 4.27m) - Double glazed Velux window to front and rear which overlook the front & rear gardens. There is a radiator and extra storage area with access to eaves loft space.
EXTERNALLY -
FRONT GARDEN:- Blocked paved Front garden provides off street parking leading to an
ATTACHED GARAGE:- with power and lighting,
REAR GARDEN:- Rear garden measuring approx 50ft commencing with stone paved patio and the remainder being laid to lawn with flowers shrubs, trees and further patio area, outside tap,Summer house to remain.
Agents Information
EPC: - D 62
COUNCIL TAX:- D Band
Council Tax Band: D
Tenure: Freehold
Interested in this property?
Council tax
First listed
Over a month agoEnergy Performance Certificate
Sandown Avenue, Westcliff-On-Sea
Marketed by
Abode UK - Westcliff-on-Sea 761 London Road Chalkwell, Westcliff-On-Sea SS0 9SUPlacebuzz mortgage repayment calculator
Monthly repayment
The Est. Mortgage is for a 25 years repayment mortgage based on a 10% deposit and a 5.5% annual interest. It is only intended as a guide. Make sure you obtain accurate figures from your lender before committing to any mortgage. Your home may be repossessed if you do not keep up repayments on a mortgage.
Sandown Avenue, Westcliff-On-Sea - Streetview
DISCLAIMER: Property descriptions and related information displayed on this page are marketing materials provided by Abode UK - Westcliff-on-Sea. Placebuzz does not warrant or accept any responsibility for the accuracy or completeness of the property descriptions or related information provided here and they do not constitute property particulars. Please contact Abode UK - Westcliff-on-Sea for full details and further information.





