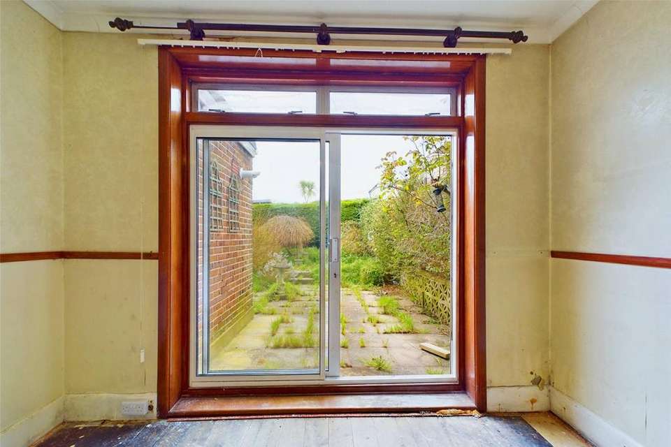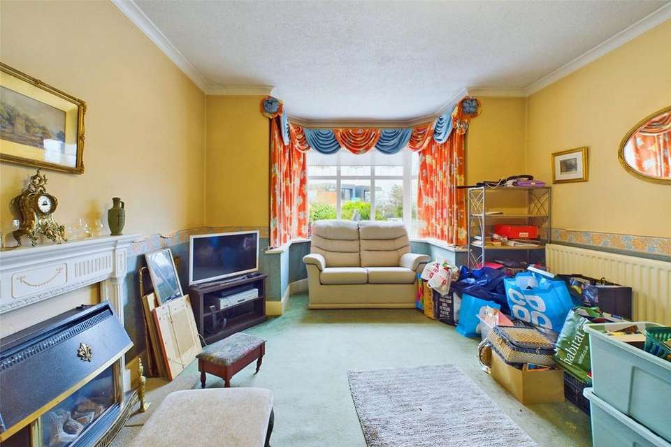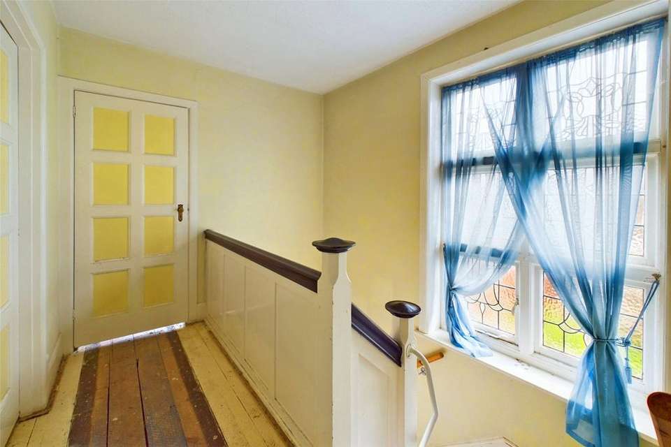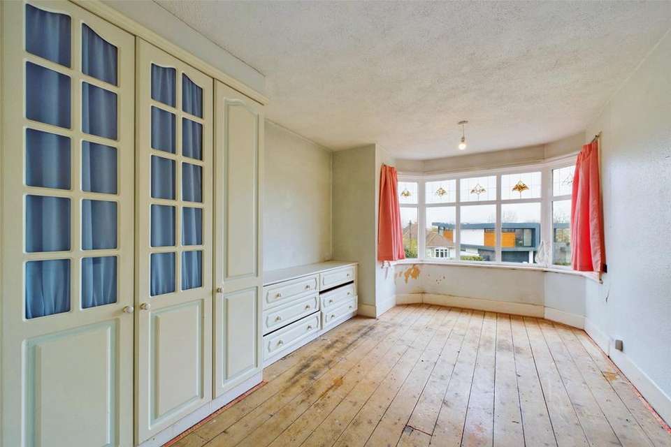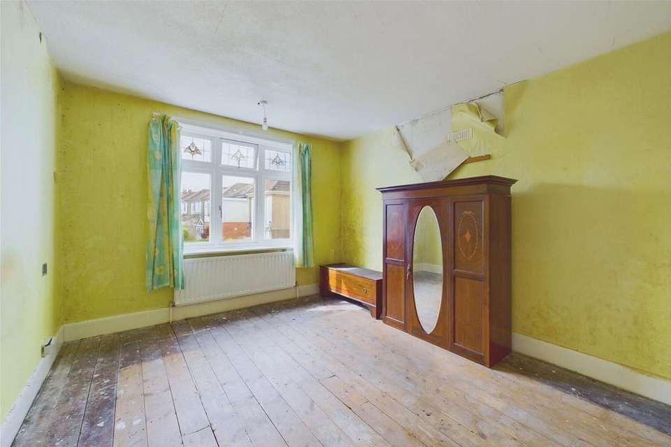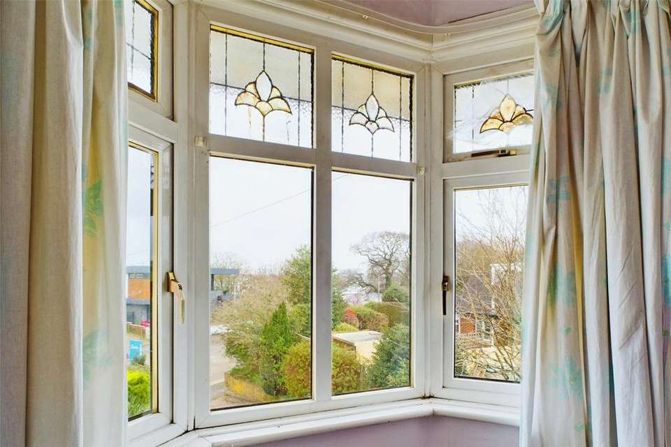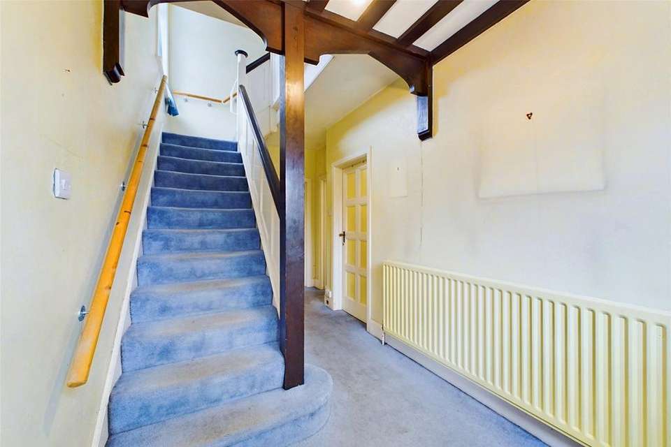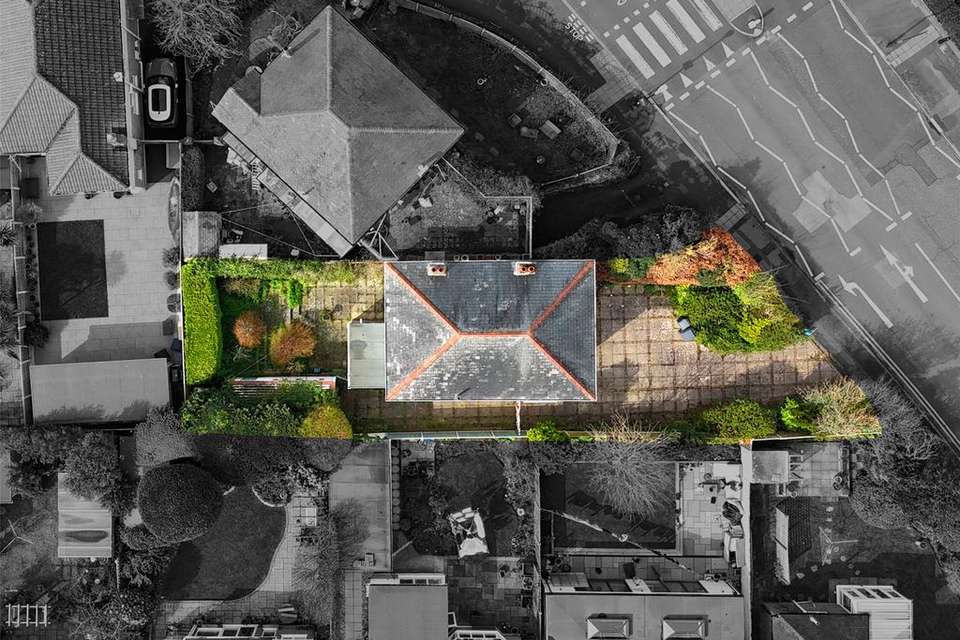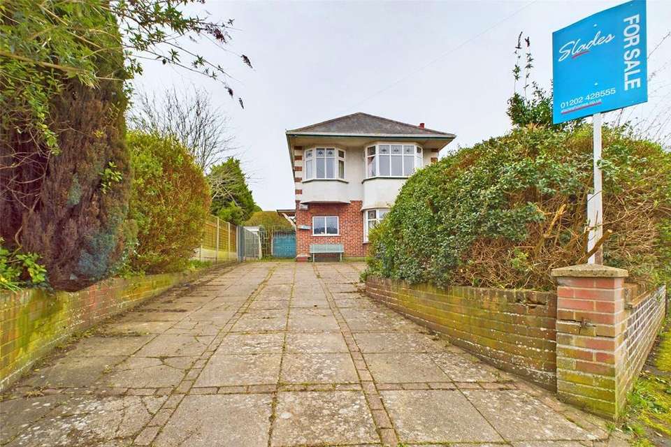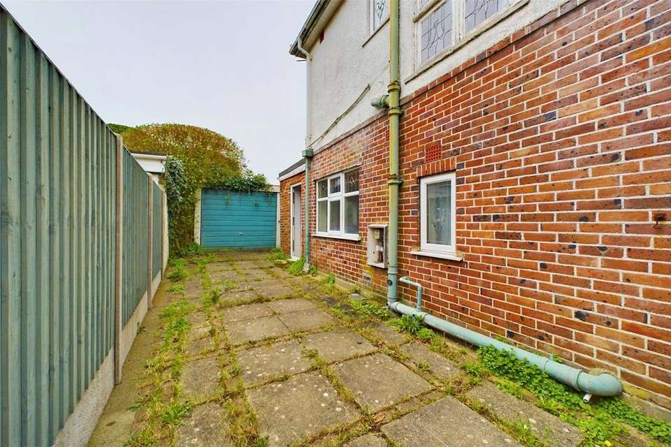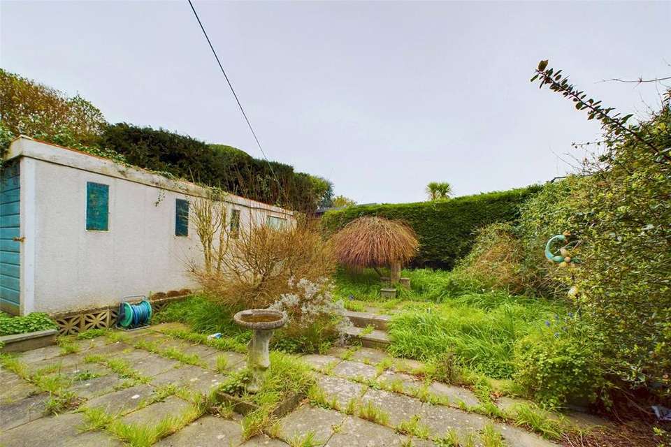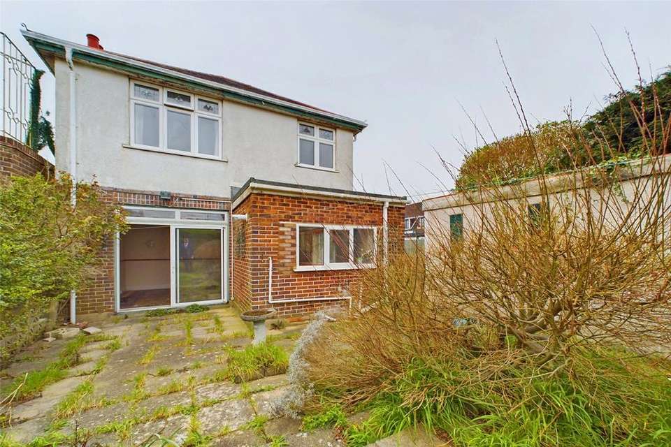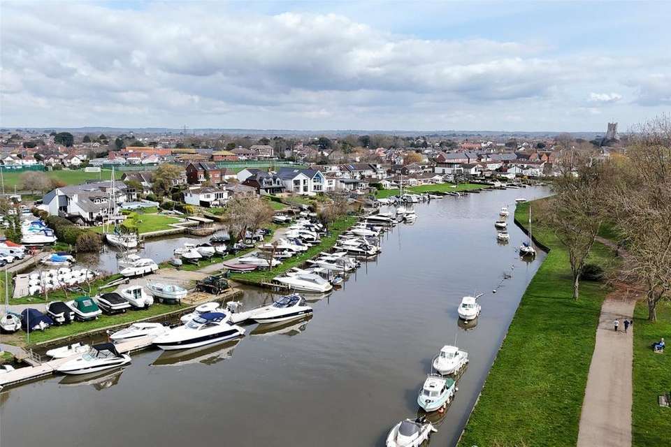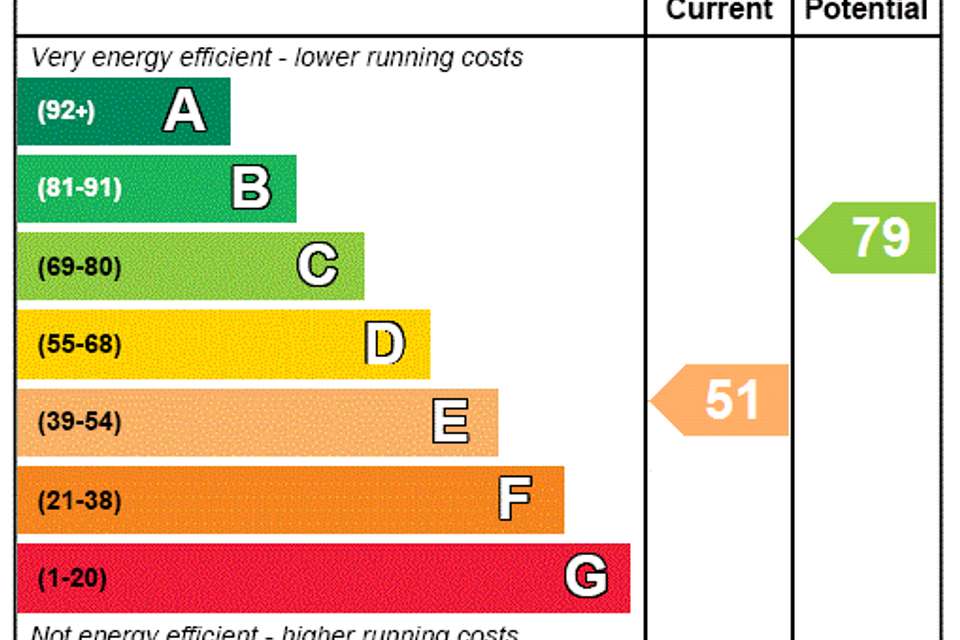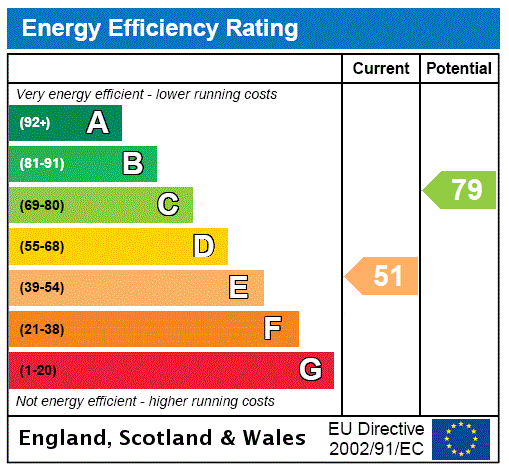3 bedroom detached house for sale
Bournemouth, BH6detached house
bedrooms
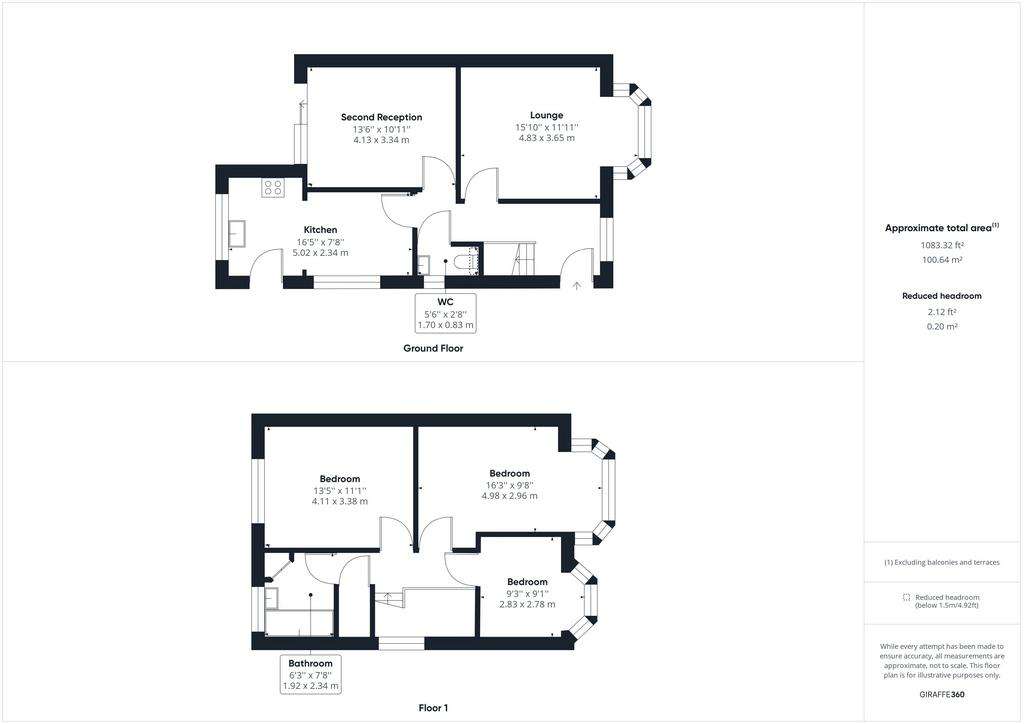
Property photos

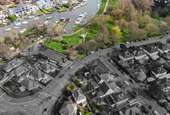
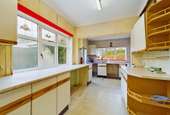
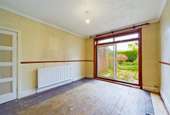
+17
Property description
Set just a hundred yards or so from Tuckton Tea Gardens and The River Stour this three bedroom detached home is offered for sale chain free and offers excellent further potential!
The property benefits from double glazing and gas central heating with a new boiler having recently been installed. It has also been partly rewired in recent times but would now benefit from updating throughout making it the ideal home to improve and personalise to taste.
Entering the property a generous hallway features a sizeable front facing window and has stairs leading to the first floor, doors then leading to all ground floor rooms and a WC set beneath the stairs.
There are two reception rooms, the living room overlooking the front of property via a large bay window, the second reception/dining room featuring sliding patio doors leading on to the rear gardens.
The kitchen is separate and fitted with a range of eye and base level cupboards, with space provided for a full range of appliances. It offers a dual aspect with side and rear windows and has a door leading to the side driveway.
Moving up to the first floor, a landing features a large window over, and has doors leading to all three bedrooms, a bathroom and separate WC.
The master and second bedrooms both make for good double rooms with bedroom three making a generous single room. Both the master and third bedrooms feature bay windows overlooking the front of property towards the River Stour and Tuckton Tea Gardens, Bedroom Two overlooking the rear garden.
The bathroom and separate WC are set adjacent to one another giving scope to 'knock through' in order to create a large family bathroom if preferred.
Outside, the property is set back and elevated from the road with mature shrubbery giving a good deal of seclusion. A driveway to the front provides off road parking for several cars and continues down the side of property through a set of double gates, offering further parking and leading to a detached single garage.
The rear garden benefits from a South Westerly orientation and can be accessed via patio doors from the second reception. This is laid to patio with inset and bordering shrubs.
A great opportunity which is offered for sale chain free, please call us to arrange your internal inspection.
The property benefits from double glazing and gas central heating with a new boiler having recently been installed. It has also been partly rewired in recent times but would now benefit from updating throughout making it the ideal home to improve and personalise to taste.
Entering the property a generous hallway features a sizeable front facing window and has stairs leading to the first floor, doors then leading to all ground floor rooms and a WC set beneath the stairs.
There are two reception rooms, the living room overlooking the front of property via a large bay window, the second reception/dining room featuring sliding patio doors leading on to the rear gardens.
The kitchen is separate and fitted with a range of eye and base level cupboards, with space provided for a full range of appliances. It offers a dual aspect with side and rear windows and has a door leading to the side driveway.
Moving up to the first floor, a landing features a large window over, and has doors leading to all three bedrooms, a bathroom and separate WC.
The master and second bedrooms both make for good double rooms with bedroom three making a generous single room. Both the master and third bedrooms feature bay windows overlooking the front of property towards the River Stour and Tuckton Tea Gardens, Bedroom Two overlooking the rear garden.
The bathroom and separate WC are set adjacent to one another giving scope to 'knock through' in order to create a large family bathroom if preferred.
Outside, the property is set back and elevated from the road with mature shrubbery giving a good deal of seclusion. A driveway to the front provides off road parking for several cars and continues down the side of property through a set of double gates, offering further parking and leading to a detached single garage.
The rear garden benefits from a South Westerly orientation and can be accessed via patio doors from the second reception. This is laid to patio with inset and bordering shrubs.
A great opportunity which is offered for sale chain free, please call us to arrange your internal inspection.
Interested in this property?
Council tax
First listed
Over a month agoEnergy Performance Certificate
Bournemouth, BH6
Marketed by
Slades Estate Agents - Southbourne Sales 51 Southbourne Grove Southbourne BH6 3QTCall agent on 01202 428555
Placebuzz mortgage repayment calculator
Monthly repayment
The Est. Mortgage is for a 25 years repayment mortgage based on a 10% deposit and a 5.5% annual interest. It is only intended as a guide. Make sure you obtain accurate figures from your lender before committing to any mortgage. Your home may be repossessed if you do not keep up repayments on a mortgage.
Bournemouth, BH6 - Streetview
DISCLAIMER: Property descriptions and related information displayed on this page are marketing materials provided by Slades Estate Agents - Southbourne Sales. Placebuzz does not warrant or accept any responsibility for the accuracy or completeness of the property descriptions or related information provided here and they do not constitute property particulars. Please contact Slades Estate Agents - Southbourne Sales for full details and further information.





