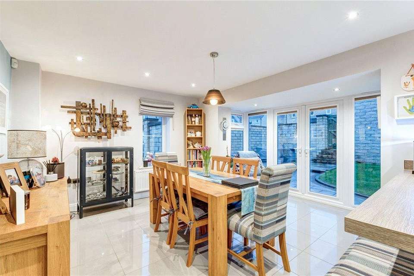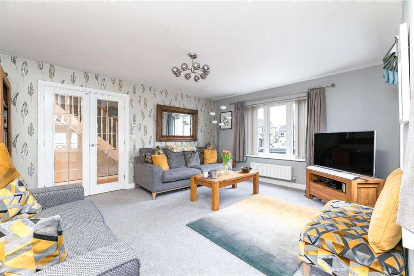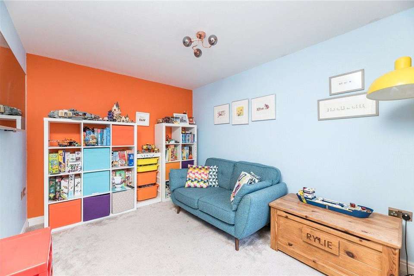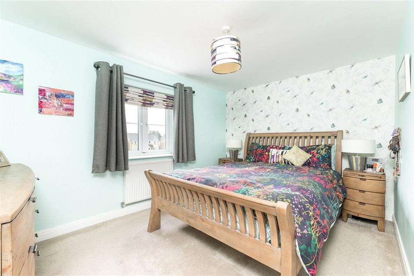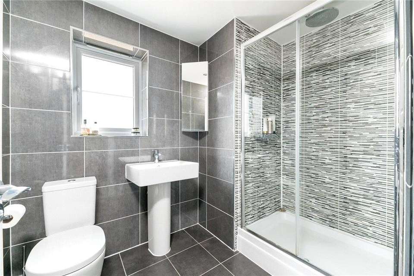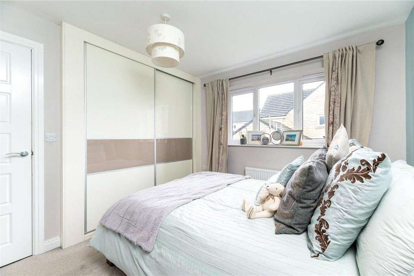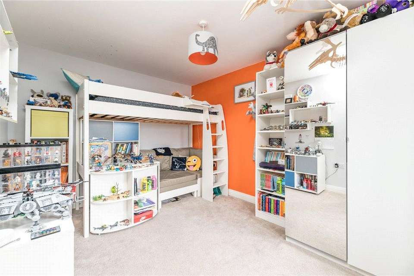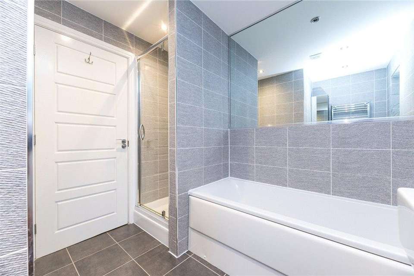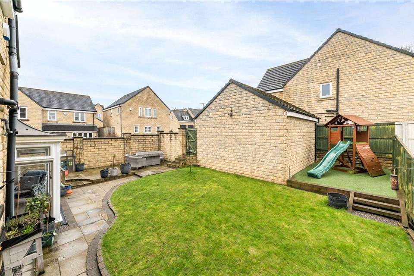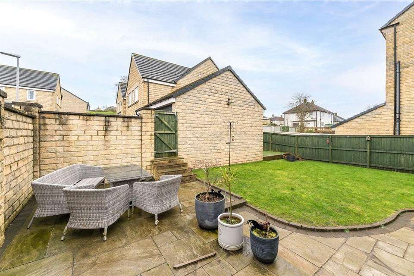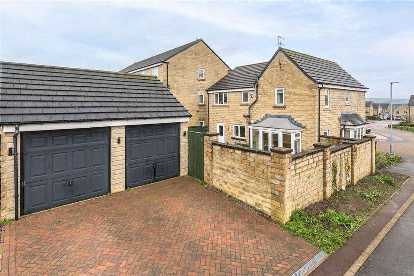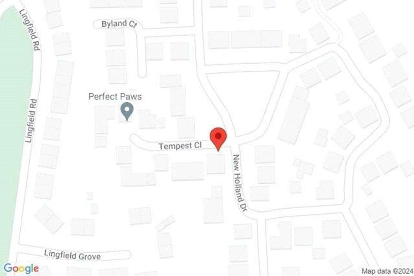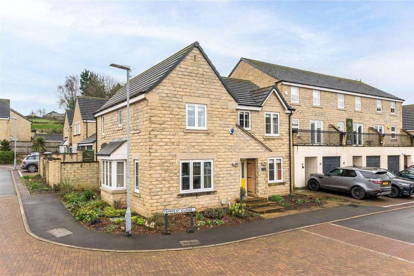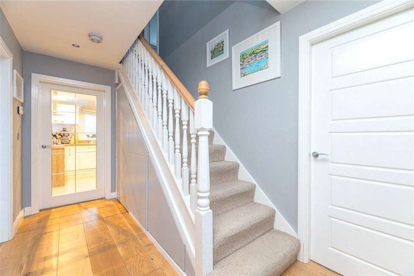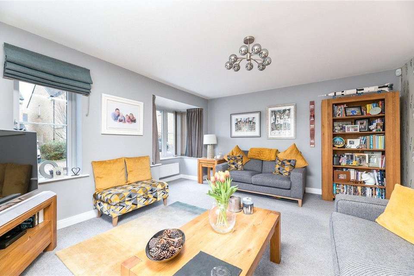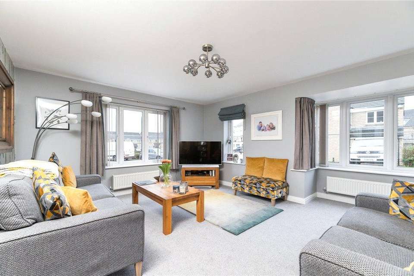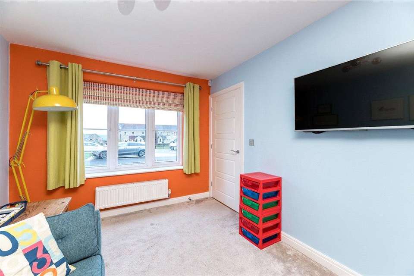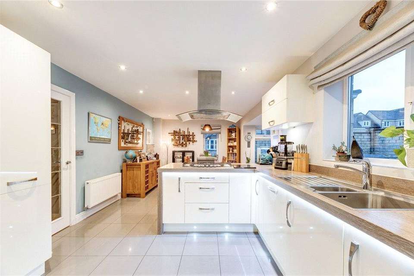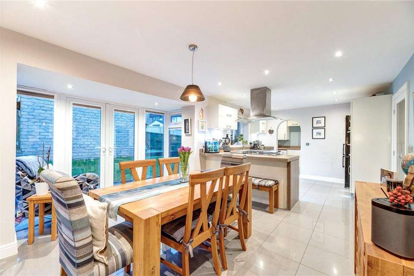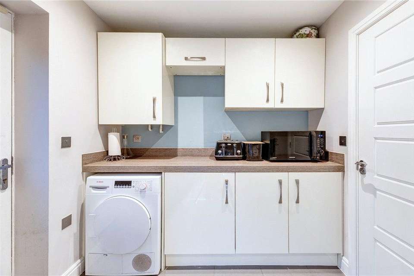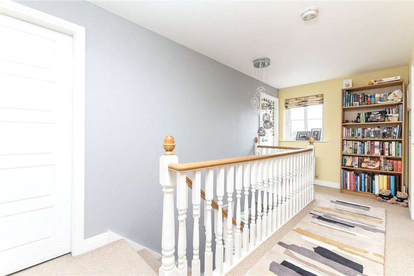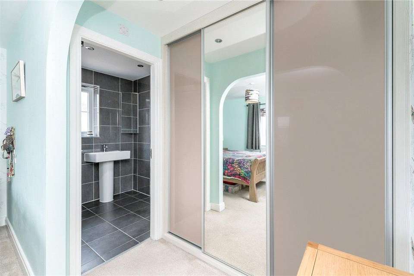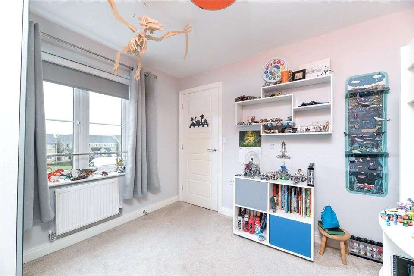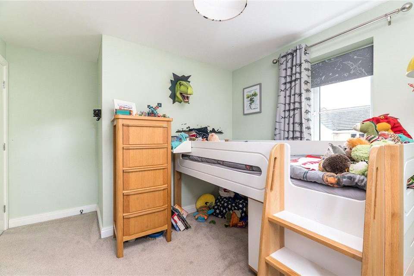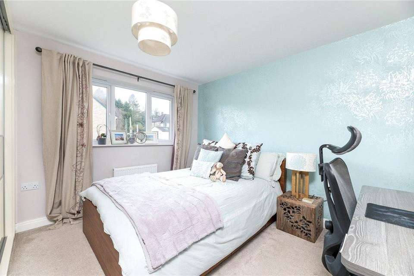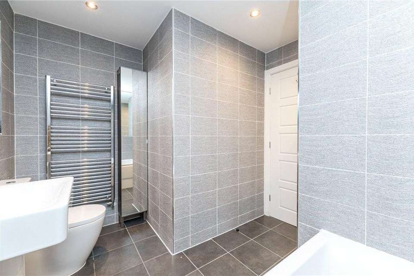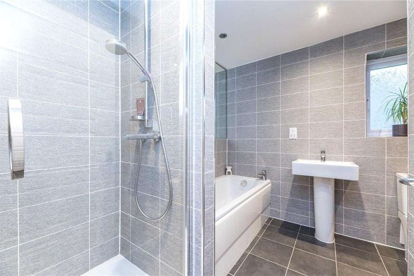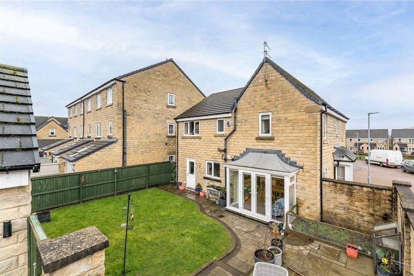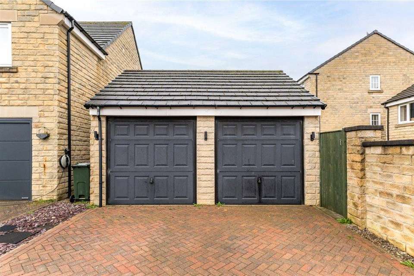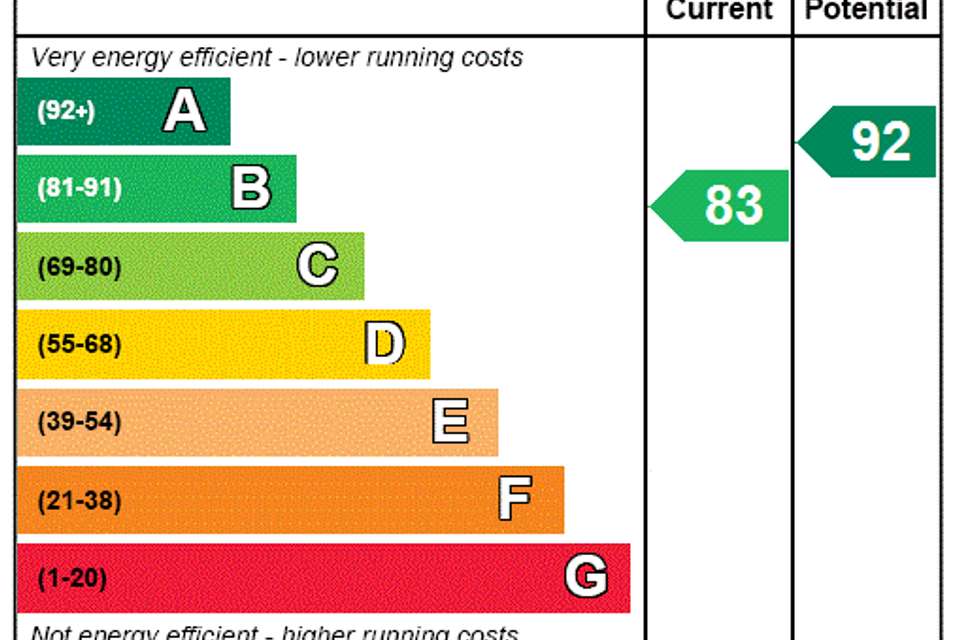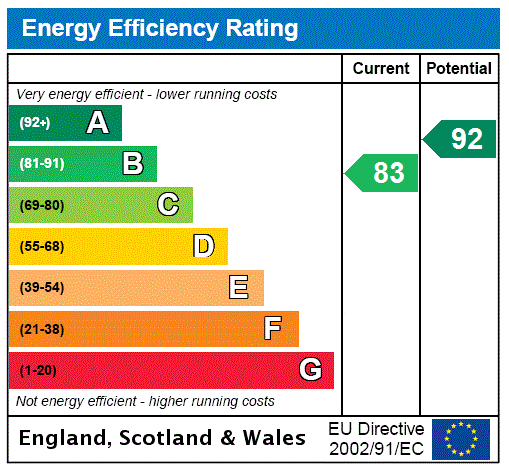4 bedroom detached house for sale
Bradford, BD15detached house
bedrooms
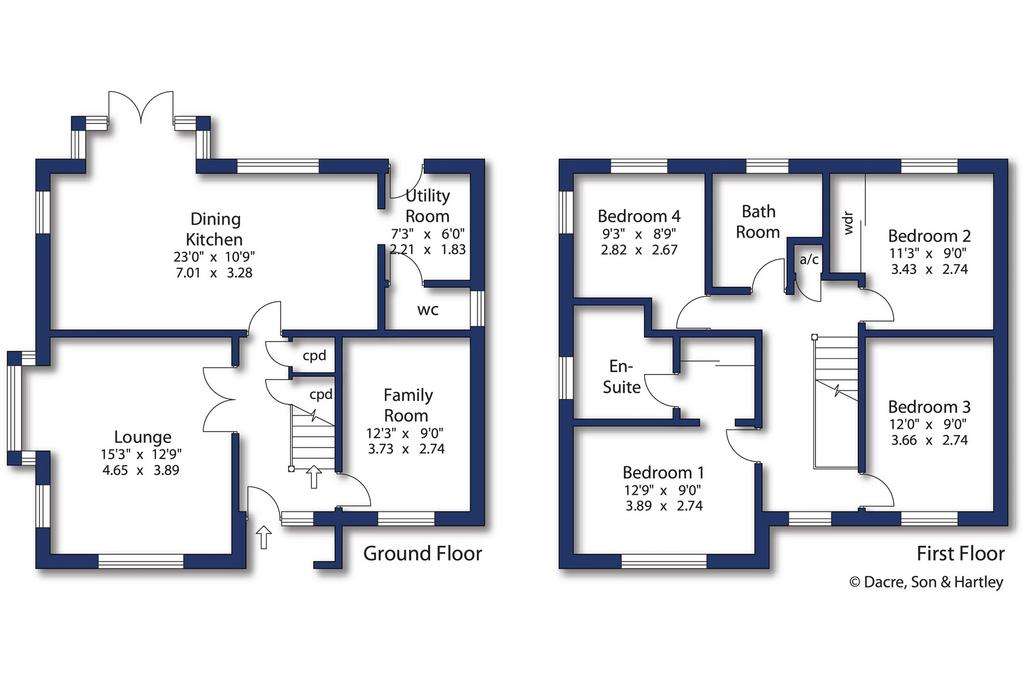
Property photos

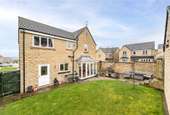
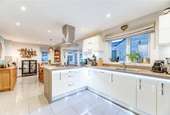
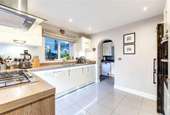
+30
Property description
Situated within a prestigious residential location is a beautifully presented four bedroom detached family home which offers superb modern living accommodation, beautiful gardens along with driveway parking and a double garage.
A stunning modern detached family home offering stylish, contemporary living accommodation and attractive fittings. This beautiful property features four good sized double bedrooms, two reception rooms along with a magnificent living dining kitchen. The property also features beautiful private, enclosed gardens, a double garage and a highly desirable Wilsden village setting. Making an excellent purchase for a wide variety of buyers, an early viewing is strongly recommended.
The spacious living accommodation briefly comprises of, entrance hallway with useful under stairs storage. There is a superb lounge with duel aspect, an additional family room along with a stunning open plan living dining kitchen which features attractive wall and base units, complementary worksurfaces and a variety of high quality integral appliances. The living dining area provides garden access and there is also an adjoining utility room and cloakroom w/c.
Leading to the first floor a generous master bedroom features a spacious dressing area with fitted wardrobes and contemporary en-suite. There are three additional double bedrooms along with a beautiful modern house bathroom.
Externally the property enjoys private parking and a double garage with power connections. To the rear a fantastic private garden can be found which features a mixture of attractive lawn and patio and additional play area. The garden space itself is a superb addition which is ideal for family activities and sociable entertaining.
The property is delightfully situated on the edge of the popular village of Wilsden. Wilsden Village offers a range of local shops and amenities, recreational areas and local primary school. The location is also considered to be within daily commuting distance of many West and North Yorkshire business centres which include Bingley, Bradford, Halifax, Leeds and Ilkley.
Local Authority & Council Tax Band
• The City of Bradford Metropolitan District Council,
• Council Tax Band F
Tenure, Services & Parking
• Freehold
• Mains- Gas/ Electric/ Water/ Drainage
• Double Garage & Driveway Parking
Internet & Mobile Coverage
Information obtained from the Ofcom website indicates that an internet connection is available from at least one provider. Mobile coverage (outdoors), is also available from at least one of the UKs four leading providers. For further information please refer to:
Agent’s Notes
We have been advised by the seller that there is a maintenance fee approximately £180 per year for maintenance of the communal grassed areas on the development. The payment can be made in full or split in 2 and paid every 6 months.
Approaching Wilsden from the Harden, Bingley direction continue through the village taking a left hand turning onto Crack Lane. Continue along Crack Lane and the new development will be seen on the right hand side, turn into New Holland Drive, continue up the hill bearing left and the property will be seen on the right hand side at the start of Tempest Close.
A stunning modern detached family home offering stylish, contemporary living accommodation and attractive fittings. This beautiful property features four good sized double bedrooms, two reception rooms along with a magnificent living dining kitchen. The property also features beautiful private, enclosed gardens, a double garage and a highly desirable Wilsden village setting. Making an excellent purchase for a wide variety of buyers, an early viewing is strongly recommended.
The spacious living accommodation briefly comprises of, entrance hallway with useful under stairs storage. There is a superb lounge with duel aspect, an additional family room along with a stunning open plan living dining kitchen which features attractive wall and base units, complementary worksurfaces and a variety of high quality integral appliances. The living dining area provides garden access and there is also an adjoining utility room and cloakroom w/c.
Leading to the first floor a generous master bedroom features a spacious dressing area with fitted wardrobes and contemporary en-suite. There are three additional double bedrooms along with a beautiful modern house bathroom.
Externally the property enjoys private parking and a double garage with power connections. To the rear a fantastic private garden can be found which features a mixture of attractive lawn and patio and additional play area. The garden space itself is a superb addition which is ideal for family activities and sociable entertaining.
The property is delightfully situated on the edge of the popular village of Wilsden. Wilsden Village offers a range of local shops and amenities, recreational areas and local primary school. The location is also considered to be within daily commuting distance of many West and North Yorkshire business centres which include Bingley, Bradford, Halifax, Leeds and Ilkley.
Local Authority & Council Tax Band
• The City of Bradford Metropolitan District Council,
• Council Tax Band F
Tenure, Services & Parking
• Freehold
• Mains- Gas/ Electric/ Water/ Drainage
• Double Garage & Driveway Parking
Internet & Mobile Coverage
Information obtained from the Ofcom website indicates that an internet connection is available from at least one provider. Mobile coverage (outdoors), is also available from at least one of the UKs four leading providers. For further information please refer to:
Agent’s Notes
We have been advised by the seller that there is a maintenance fee approximately £180 per year for maintenance of the communal grassed areas on the development. The payment can be made in full or split in 2 and paid every 6 months.
Approaching Wilsden from the Harden, Bingley direction continue through the village taking a left hand turning onto Crack Lane. Continue along Crack Lane and the new development will be seen on the right hand side, turn into New Holland Drive, continue up the hill bearing left and the property will be seen on the right hand side at the start of Tempest Close.
Interested in this property?
Council tax
First listed
Over a month agoEnergy Performance Certificate
Bradford, BD15
Marketed by
Dacre, Son & Hartley - Bingley 93 Main Street Bingley BD16 2JACall agent on 01274 560421
Placebuzz mortgage repayment calculator
Monthly repayment
The Est. Mortgage is for a 25 years repayment mortgage based on a 10% deposit and a 5.5% annual interest. It is only intended as a guide. Make sure you obtain accurate figures from your lender before committing to any mortgage. Your home may be repossessed if you do not keep up repayments on a mortgage.
Bradford, BD15 - Streetview
DISCLAIMER: Property descriptions and related information displayed on this page are marketing materials provided by Dacre, Son & Hartley - Bingley. Placebuzz does not warrant or accept any responsibility for the accuracy or completeness of the property descriptions or related information provided here and they do not constitute property particulars. Please contact Dacre, Son & Hartley - Bingley for full details and further information.





