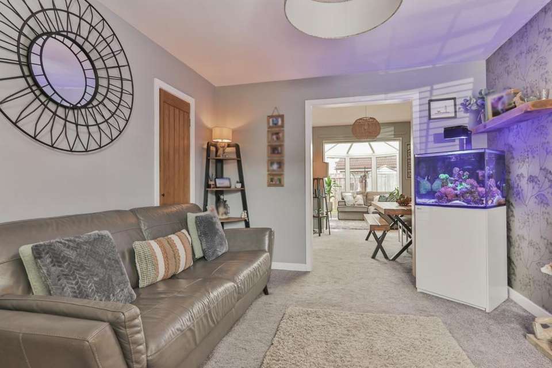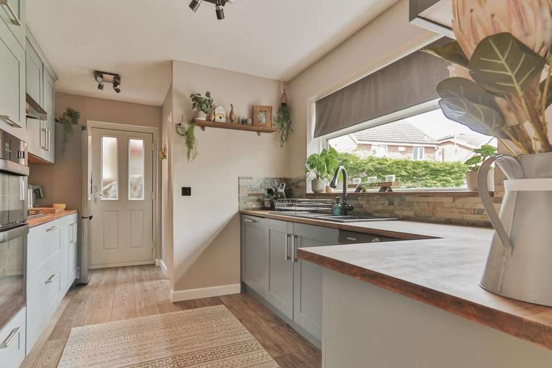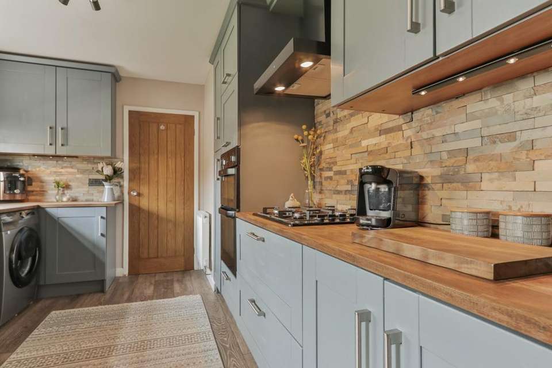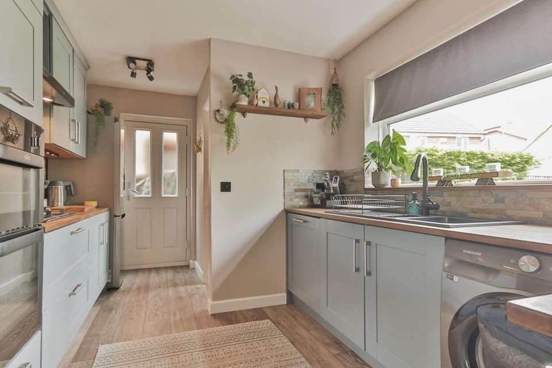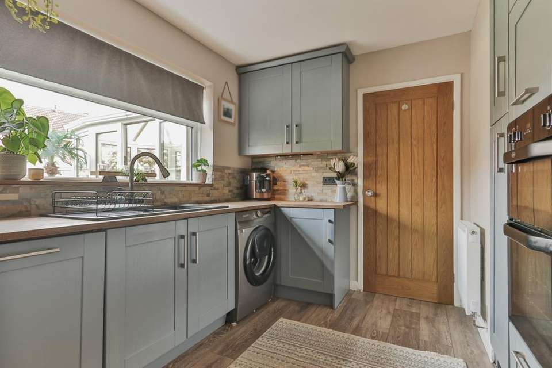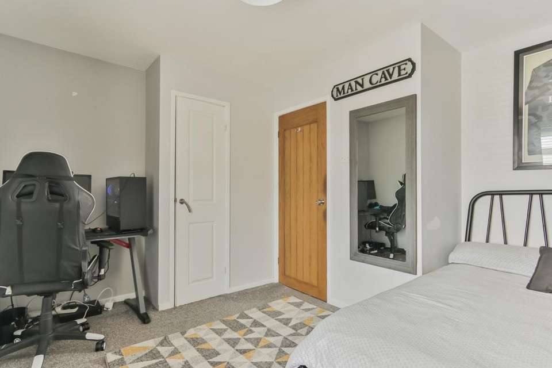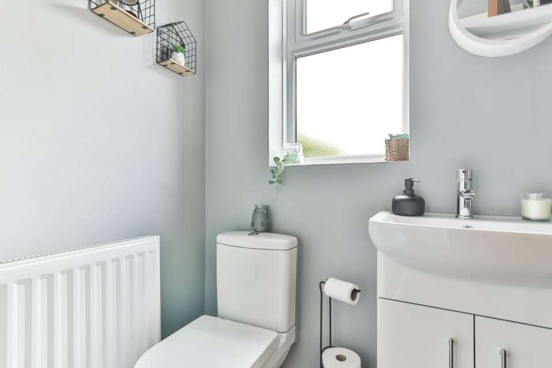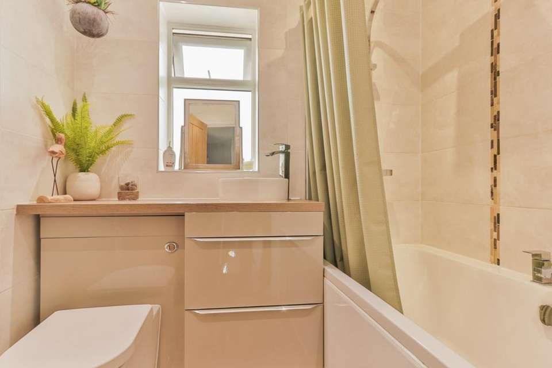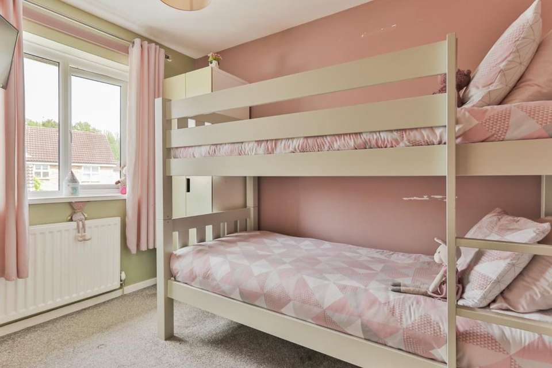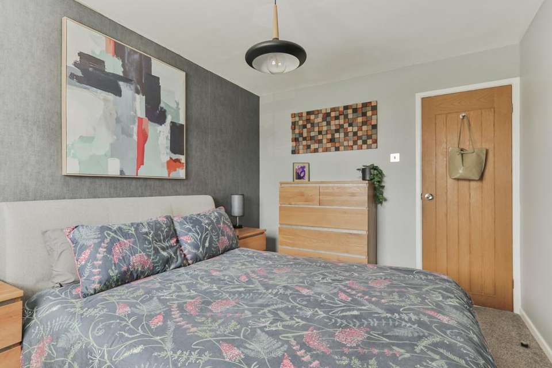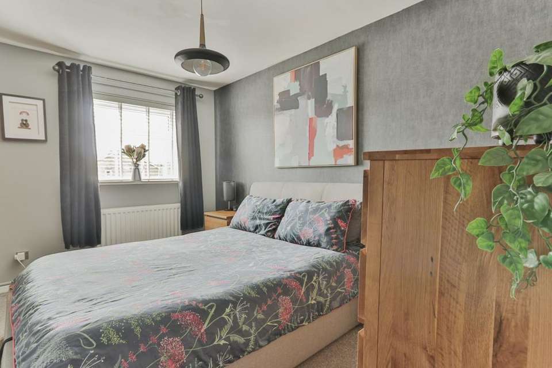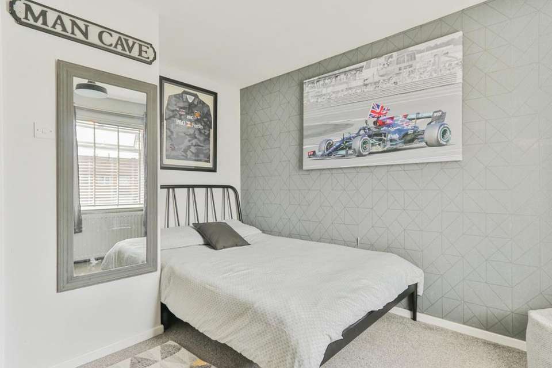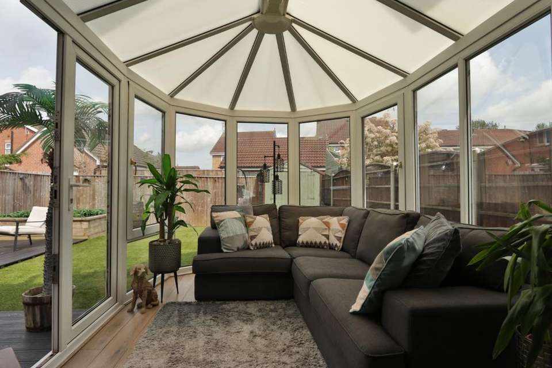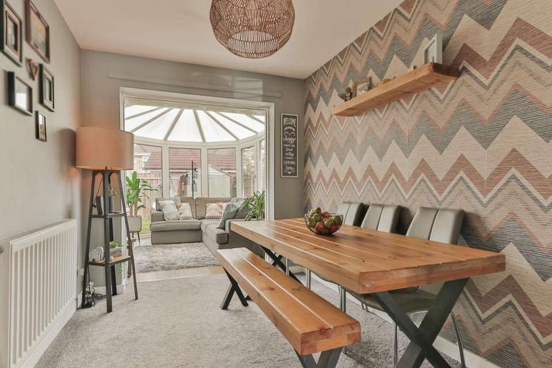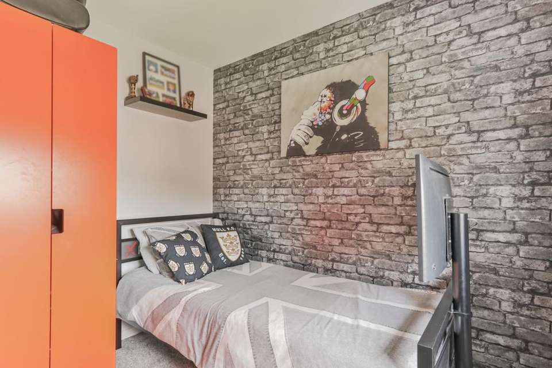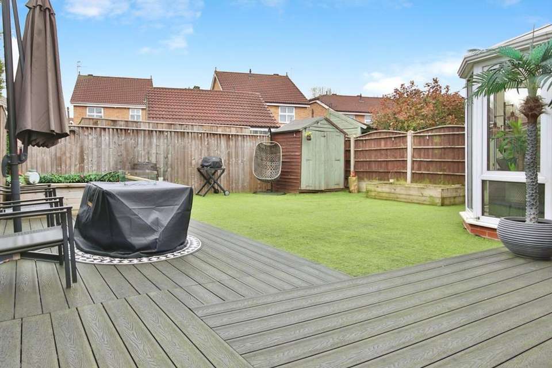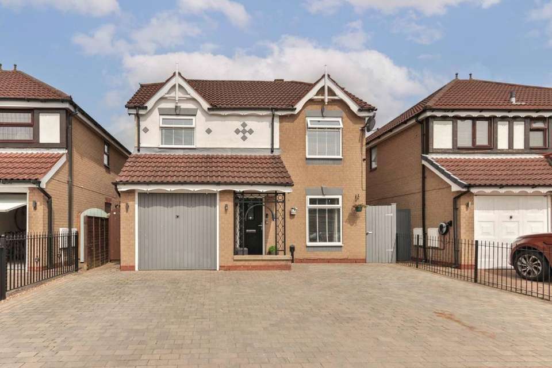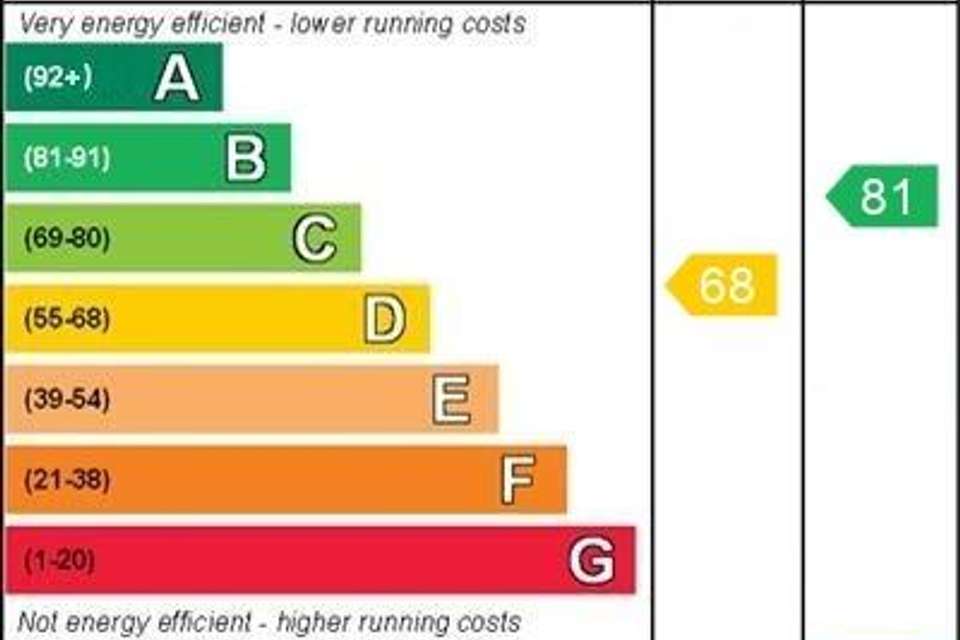4 bedroom detached house for sale
Hull, HU8 9XTdetached house
bedrooms
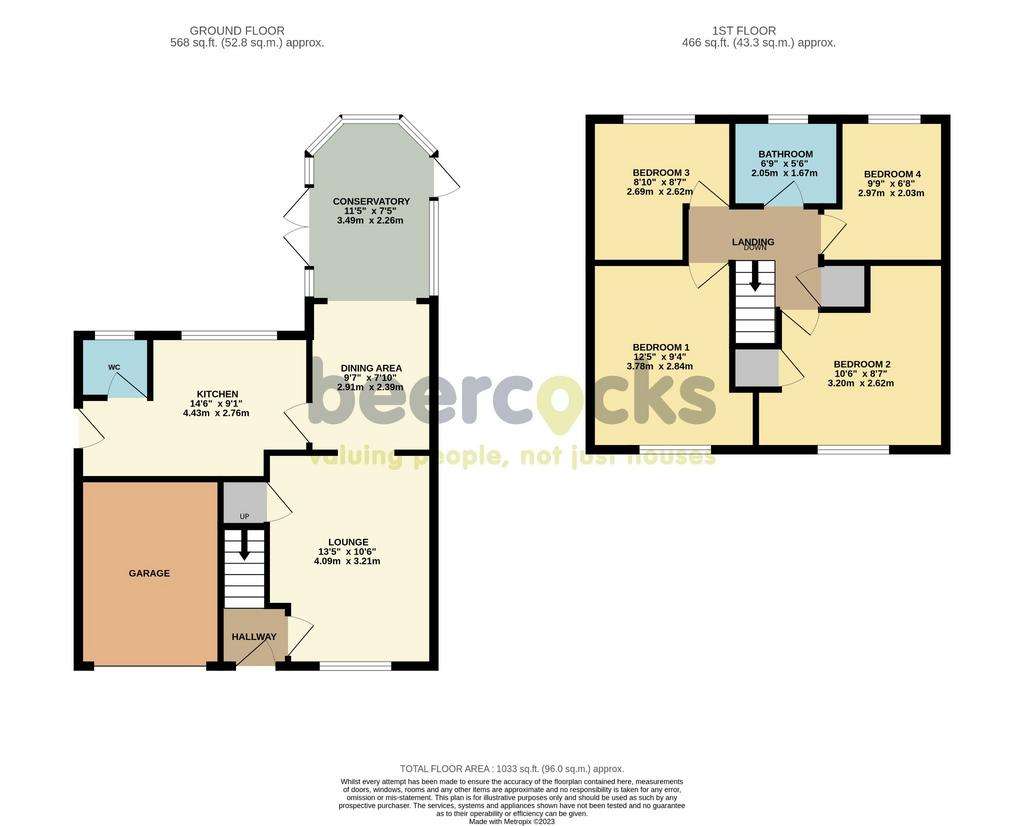
Property photos




+19
Property description
Inviting Offers Between £245,000 - £255,000
WELCOME TO THIS STUNNING 4-BEDROOM DETACHED FAMILY HOME, IDEALLY SITUATED IN A POPULAR LOCATION KNOWN FOR ITS GREAT SCHOOLS, MAKING IT AN ATTRACTIVE CHOICE FOR FAMILIES. STEP INSIDE TO DISCOVER A WELL-PRESENTED HIGH-SPEC KITCHEN, PERFECT FOR PREPARING MEALS AND ENJOYING FAMILY GATHERINGS. THE OPEN PLAN LIVING ROOM AND DINING ROOM PROVIDE A SPACIOUS AND VERSATILE AREA FOR RELAXATION AND ENTERTAINING.
Indulge in the tranquil atmosphere of the spacious conservatory, offering delightful garden views and an ideal space for relaxation. The property boasts four generous bedrooms, ensuring ample room for everyone, along with a modern family bathroom for convenience and comfort.
Outside, the low-maintenance rear garden features artificial grass and composite decking, providing an inviting space for outdoor activities. Enhancing the ambiance, a raised fish pond adds a touch of serenity. The front of the property boasts a block-paved driveway and a garage, offering convenient parking and additional storage.
This remarkable family home combines style, practicality, and an enviable location. Don't miss the chance to make it your own and create cherished memories with your loved ones.
LocationThe property is situated close to the historic village of Sutton which lies just inside Kingston Upon Hull boundary approximately three and a half miles north east of the city centre. The village has an attractive centre of many local shops and amenities. There are local primary and secondary schools nearby and the village offers good road access via the outer ring road to the Ennerdale link road to Beverley and York and via Hedon Road to the A63.
TenureThe tenure of the property is freehold.
Council TaxCouncil Tax is payable to the Kingston Upon Hull City Council. From verbal enquiries we are advised that the property is shown in the Council Tax Property Bandings List in Valuation Band D.*
Fixtures & FittingsCertain fixtures and fittings may be purchased with the property but may be subject to separate negotiation as to price.
Disclaimer*The agent has not had sight of confirmation documents and therefore the buyer is advised to obtain verification from their solicitor or surveyor.
ViewingsStrictly by appointment with the sole agents.
MortgagesWe will be pleased to offer expert advice regarding a mortgage for this property, details of which are available from our Holderness Road Office on[use Contact Agent Button]. Your home is at risk if you do not keep up repayments on a mortgage or other loan secured on it.
Valuation/Market AppraisalThinking of selling or struggling to sell your house? More people choose beercocks in this region than any other agent. Book your free valuation now!
WELCOME TO THIS STUNNING 4-BEDROOM DETACHED FAMILY HOME, IDEALLY SITUATED IN A POPULAR LOCATION KNOWN FOR ITS GREAT SCHOOLS, MAKING IT AN ATTRACTIVE CHOICE FOR FAMILIES. STEP INSIDE TO DISCOVER A WELL-PRESENTED HIGH-SPEC KITCHEN, PERFECT FOR PREPARING MEALS AND ENJOYING FAMILY GATHERINGS. THE OPEN PLAN LIVING ROOM AND DINING ROOM PROVIDE A SPACIOUS AND VERSATILE AREA FOR RELAXATION AND ENTERTAINING.
Indulge in the tranquil atmosphere of the spacious conservatory, offering delightful garden views and an ideal space for relaxation. The property boasts four generous bedrooms, ensuring ample room for everyone, along with a modern family bathroom for convenience and comfort.
Outside, the low-maintenance rear garden features artificial grass and composite decking, providing an inviting space for outdoor activities. Enhancing the ambiance, a raised fish pond adds a touch of serenity. The front of the property boasts a block-paved driveway and a garage, offering convenient parking and additional storage.
This remarkable family home combines style, practicality, and an enviable location. Don't miss the chance to make it your own and create cherished memories with your loved ones.
LocationThe property is situated close to the historic village of Sutton which lies just inside Kingston Upon Hull boundary approximately three and a half miles north east of the city centre. The village has an attractive centre of many local shops and amenities. There are local primary and secondary schools nearby and the village offers good road access via the outer ring road to the Ennerdale link road to Beverley and York and via Hedon Road to the A63.
TenureThe tenure of the property is freehold.
Council TaxCouncil Tax is payable to the Kingston Upon Hull City Council. From verbal enquiries we are advised that the property is shown in the Council Tax Property Bandings List in Valuation Band D.*
Fixtures & FittingsCertain fixtures and fittings may be purchased with the property but may be subject to separate negotiation as to price.
Disclaimer*The agent has not had sight of confirmation documents and therefore the buyer is advised to obtain verification from their solicitor or surveyor.
ViewingsStrictly by appointment with the sole agents.
MortgagesWe will be pleased to offer expert advice regarding a mortgage for this property, details of which are available from our Holderness Road Office on[use Contact Agent Button]. Your home is at risk if you do not keep up repayments on a mortgage or other loan secured on it.
Valuation/Market AppraisalThinking of selling or struggling to sell your house? More people choose beercocks in this region than any other agent. Book your free valuation now!
Interested in this property?
Council tax
First listed
Over a month agoEnergy Performance Certificate
Hull, HU8 9XT
Marketed by
Beercocks - Holderness Road 368 Holderness Road Hull HU9 3DLPlacebuzz mortgage repayment calculator
Monthly repayment
The Est. Mortgage is for a 25 years repayment mortgage based on a 10% deposit and a 5.5% annual interest. It is only intended as a guide. Make sure you obtain accurate figures from your lender before committing to any mortgage. Your home may be repossessed if you do not keep up repayments on a mortgage.
Hull, HU8 9XT - Streetview
DISCLAIMER: Property descriptions and related information displayed on this page are marketing materials provided by Beercocks - Holderness Road. Placebuzz does not warrant or accept any responsibility for the accuracy or completeness of the property descriptions or related information provided here and they do not constitute property particulars. Please contact Beercocks - Holderness Road for full details and further information.


