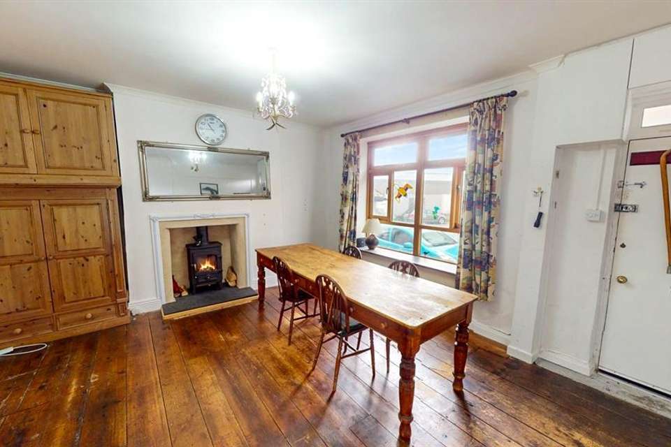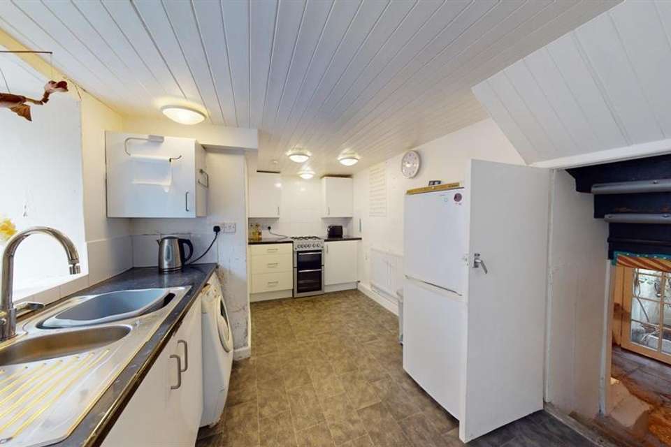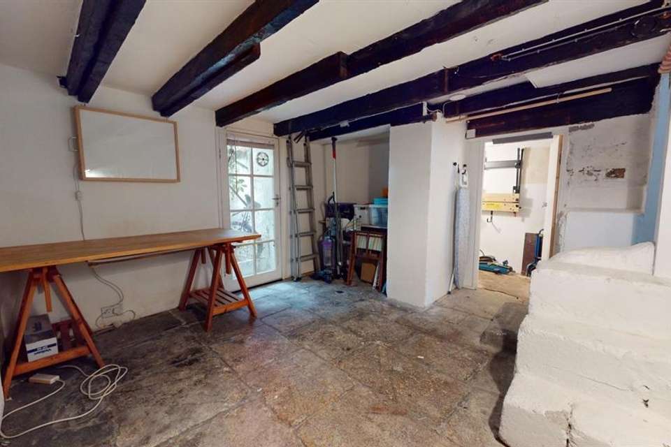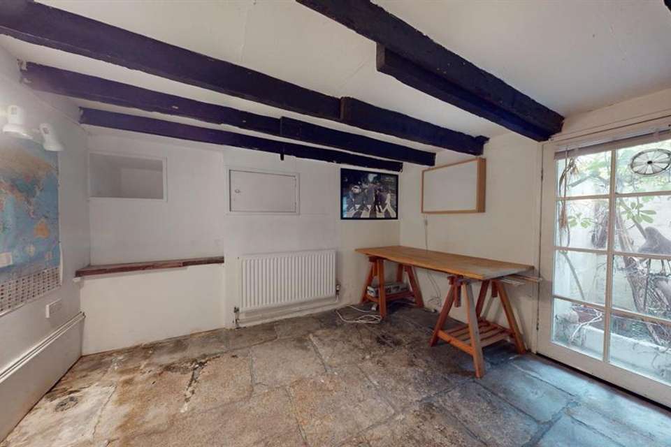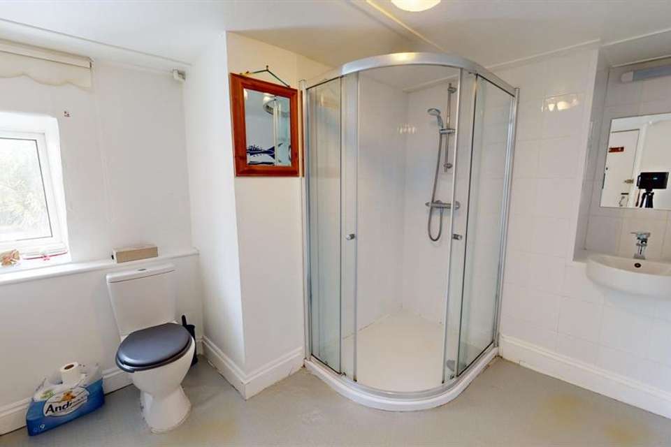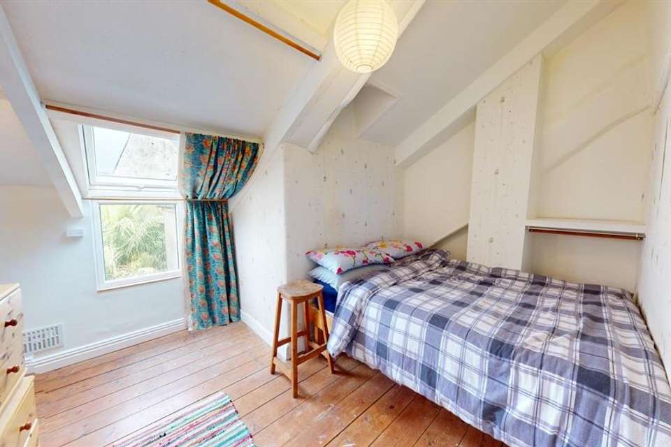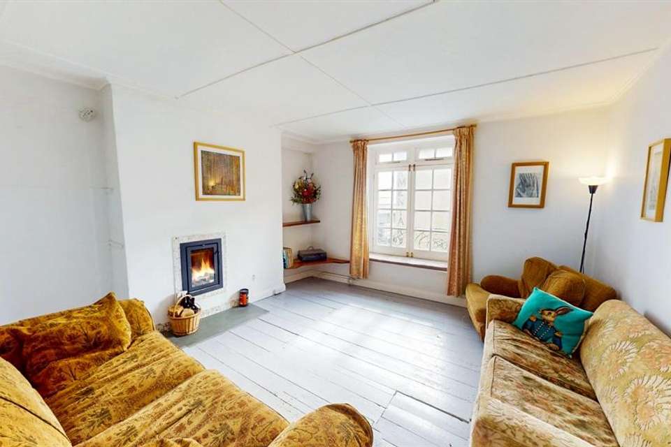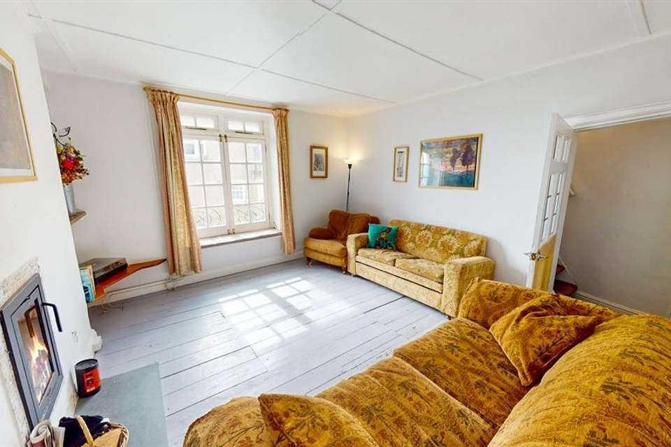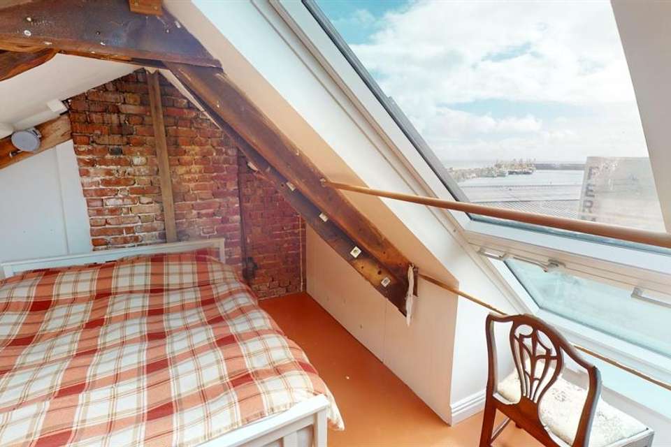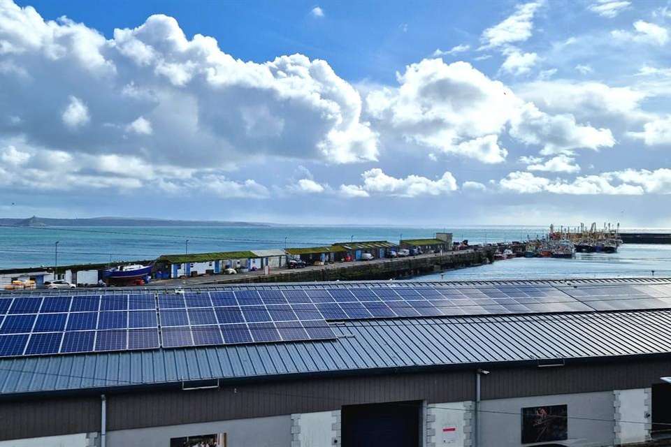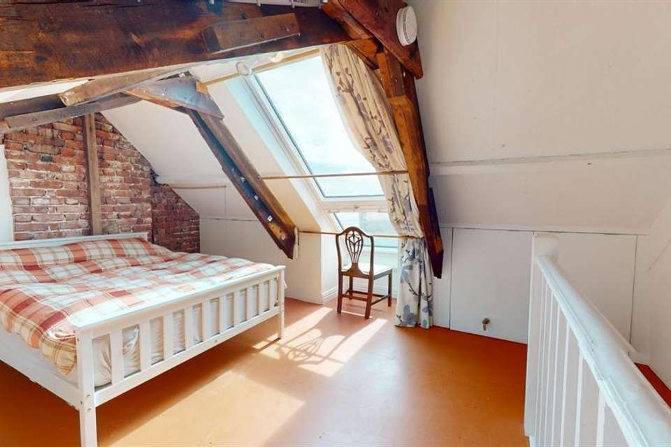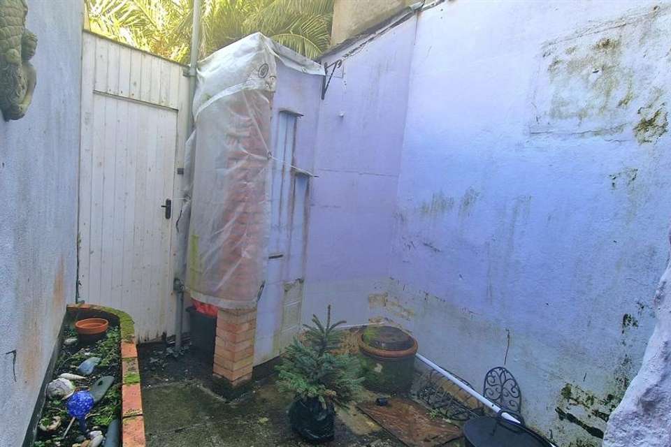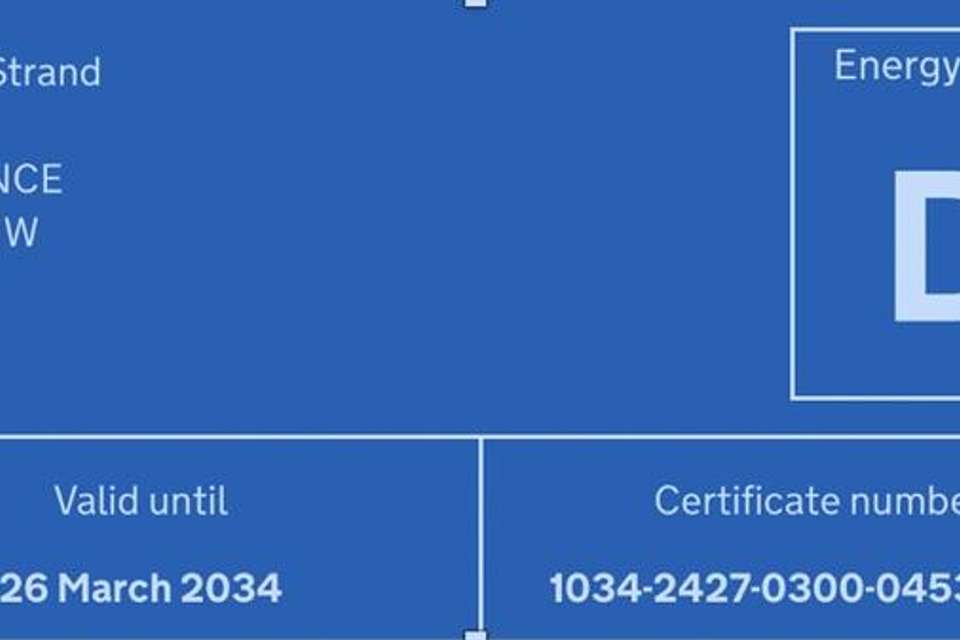3 bedroom terraced house for sale
The Strand, Newlyn TR18terraced house
bedrooms
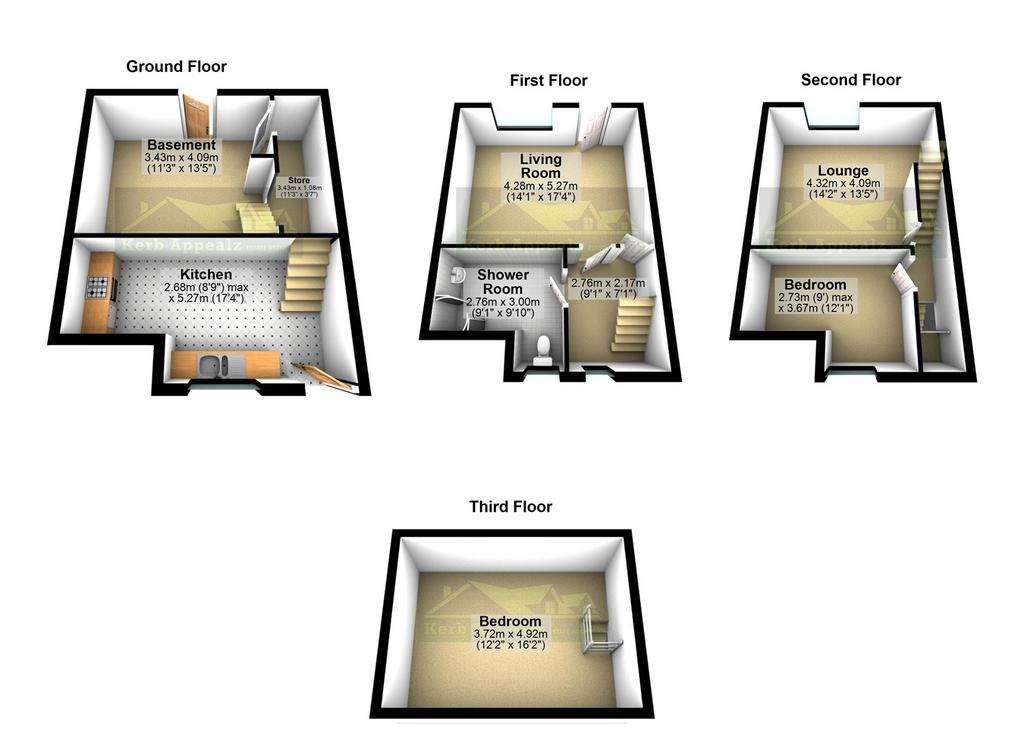
Property photos

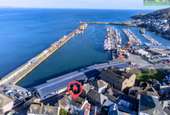
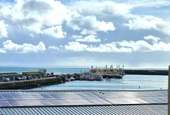
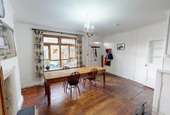
+15
Property description
This no chain, light & spacious three bedroom home is set in the very heart of this thriving fishing community and is on the flat, just moments from all the amenities, pubs, restuarants and shops.
It has views over Newlyn harbour and towards the Mount from the top floor.
Outside there is a small enclosed private courtyard with rear access.
The living room is light and spacious and has a wood burner (installed 6 years ago) and wood floors.
The kitchen has a door and window overlooking the rear courtyard. It also leads to the basement which is light and has exposed beams, there is also a storage room. It has been previously used as a bedroom.
The shower room is a good size and has a large corner shower.
The first floor offers two good size bedrooms, the largest currently being used as a second living room.
The attic room, also currently used as a bedroom has had the window enlarged to take in the views over Newlyn harbour and the Mount.
To view this wonderful home call us now on[use Contact Agent Button].
Wood door into:
Living Room: (14’1” x 17’4”) 4.2m x 5.2m Wood double glazed picture window. Feature fireplace with wood burner. Wood floors. Radiator. Smoke alarm. Cupboard housing electric meter and fuse box. Steps down into:
Kitchen: (8’9” x 17’4”) 2.6m x 5.2m Range of eye and base level units. Space for freestanding cooker. CO2 detector. Radiator. Space for upright fridge freezer. Smart meter. Stainless steel 1 ½ sink and drainer. Plumbing for washing machine. Vinyl floor. Steps down to:
Basement: (11’3” x 12’) 3.4m x 3.6m Wooden glazed door. Basement light well. Original flagstone floor. Radiator. Exposed beams. Cupboard. Further storage cupboard with shelves.
Mesine level landing: Thermostat. Upvc double glazed window. Under stairs storage.
Shower Room: (9’1” x 9’1”) 2.7m x 3m UPVC window. Shower cubicle with glass doors. Low level W.C. Wall fitted basin. Radiator.
Bedroom 1: (9’ x 12’1”) 2.7m x 3.6m Vaulted ceiling. UPVC Velux window overlooking the courtyard at the rear. Build in cupboard housing Worcester combi boiler. Wood floor.
Bedroom 2/Second Living Room: (14’2” x 13’5”) 4.3m x 4m Wood windows open to Juliet balcony with window seat. Enclosed real fire. Painted wood floors. Radiator. Aerial point. Stairs up to:
Attic room: (12’2” x 16’2”) 3.7m x 4.9m Feature brick wall. Vaulted ceiling with expose beams. Radiator. Large balcony open out window with fabulous views over to the harbour.
Outside:
Front: Cobbled seating area. Gas meter.
Parking space agreed with the neighbour. Not allocated.
Rear Courtyard: Enclosed. Access to the back lane. Outside tap.
These details are for guideline purposes only.
Marketed by Kerb Appealz Estate Agents, Penzance[use Contact Agent Button]
It has views over Newlyn harbour and towards the Mount from the top floor.
Outside there is a small enclosed private courtyard with rear access.
The living room is light and spacious and has a wood burner (installed 6 years ago) and wood floors.
The kitchen has a door and window overlooking the rear courtyard. It also leads to the basement which is light and has exposed beams, there is also a storage room. It has been previously used as a bedroom.
The shower room is a good size and has a large corner shower.
The first floor offers two good size bedrooms, the largest currently being used as a second living room.
The attic room, also currently used as a bedroom has had the window enlarged to take in the views over Newlyn harbour and the Mount.
To view this wonderful home call us now on[use Contact Agent Button].
Wood door into:
Living Room: (14’1” x 17’4”) 4.2m x 5.2m Wood double glazed picture window. Feature fireplace with wood burner. Wood floors. Radiator. Smoke alarm. Cupboard housing electric meter and fuse box. Steps down into:
Kitchen: (8’9” x 17’4”) 2.6m x 5.2m Range of eye and base level units. Space for freestanding cooker. CO2 detector. Radiator. Space for upright fridge freezer. Smart meter. Stainless steel 1 ½ sink and drainer. Plumbing for washing machine. Vinyl floor. Steps down to:
Basement: (11’3” x 12’) 3.4m x 3.6m Wooden glazed door. Basement light well. Original flagstone floor. Radiator. Exposed beams. Cupboard. Further storage cupboard with shelves.
Mesine level landing: Thermostat. Upvc double glazed window. Under stairs storage.
Shower Room: (9’1” x 9’1”) 2.7m x 3m UPVC window. Shower cubicle with glass doors. Low level W.C. Wall fitted basin. Radiator.
Bedroom 1: (9’ x 12’1”) 2.7m x 3.6m Vaulted ceiling. UPVC Velux window overlooking the courtyard at the rear. Build in cupboard housing Worcester combi boiler. Wood floor.
Bedroom 2/Second Living Room: (14’2” x 13’5”) 4.3m x 4m Wood windows open to Juliet balcony with window seat. Enclosed real fire. Painted wood floors. Radiator. Aerial point. Stairs up to:
Attic room: (12’2” x 16’2”) 3.7m x 4.9m Feature brick wall. Vaulted ceiling with expose beams. Radiator. Large balcony open out window with fabulous views over to the harbour.
Outside:
Front: Cobbled seating area. Gas meter.
Parking space agreed with the neighbour. Not allocated.
Rear Courtyard: Enclosed. Access to the back lane. Outside tap.
These details are for guideline purposes only.
Marketed by Kerb Appealz Estate Agents, Penzance[use Contact Agent Button]
Interested in this property?
Council tax
First listed
Over a month agoEnergy Performance Certificate
The Strand, Newlyn TR18
Marketed by
Kerb Appealz - Penzance 13 Lansdowne Place Alverton, Penzance TR18 4QBPlacebuzz mortgage repayment calculator
Monthly repayment
The Est. Mortgage is for a 25 years repayment mortgage based on a 10% deposit and a 5.5% annual interest. It is only intended as a guide. Make sure you obtain accurate figures from your lender before committing to any mortgage. Your home may be repossessed if you do not keep up repayments on a mortgage.
The Strand, Newlyn TR18 - Streetview
DISCLAIMER: Property descriptions and related information displayed on this page are marketing materials provided by Kerb Appealz - Penzance. Placebuzz does not warrant or accept any responsibility for the accuracy or completeness of the property descriptions or related information provided here and they do not constitute property particulars. Please contact Kerb Appealz - Penzance for full details and further information.





