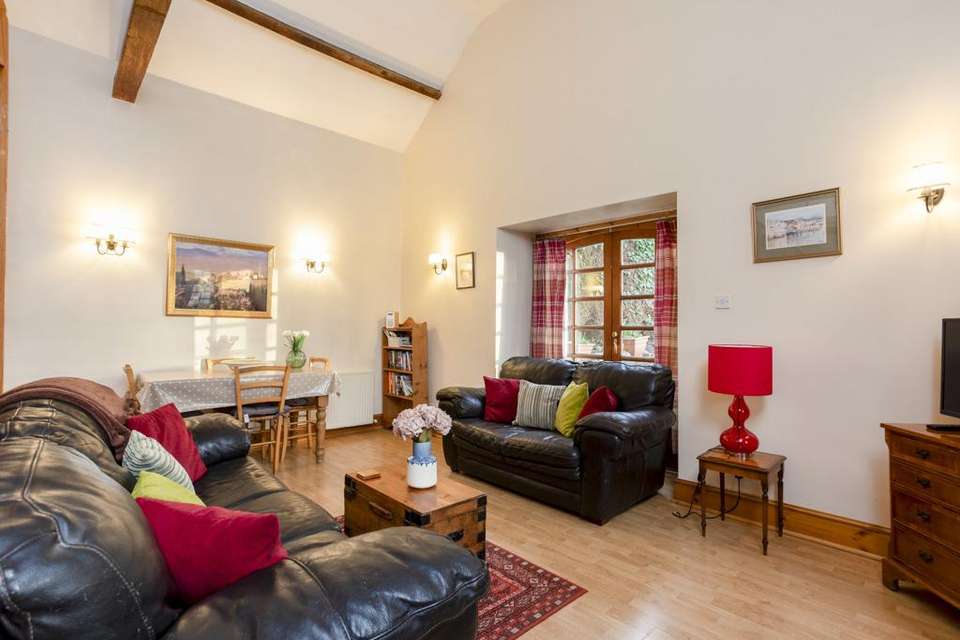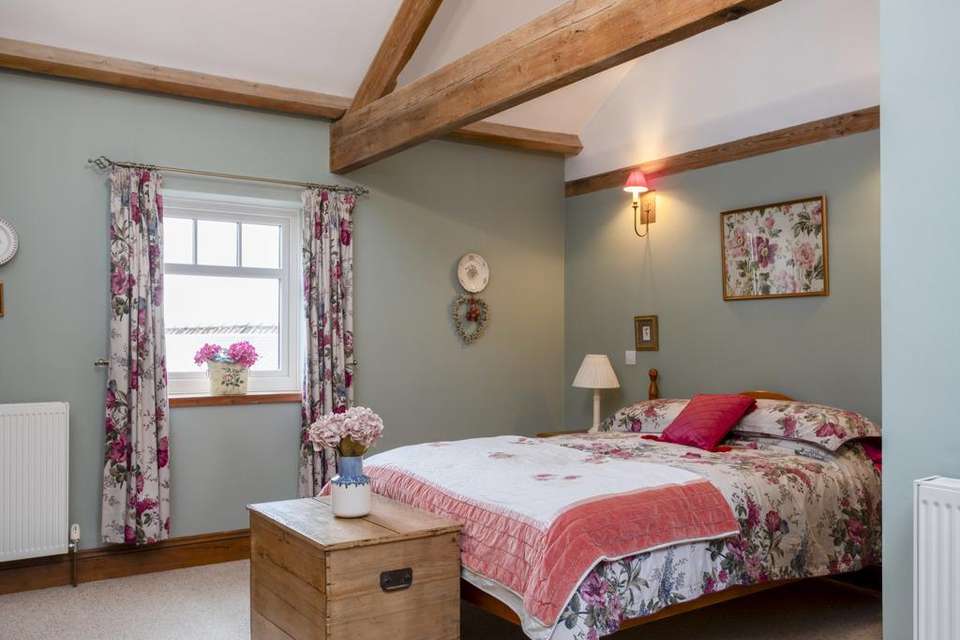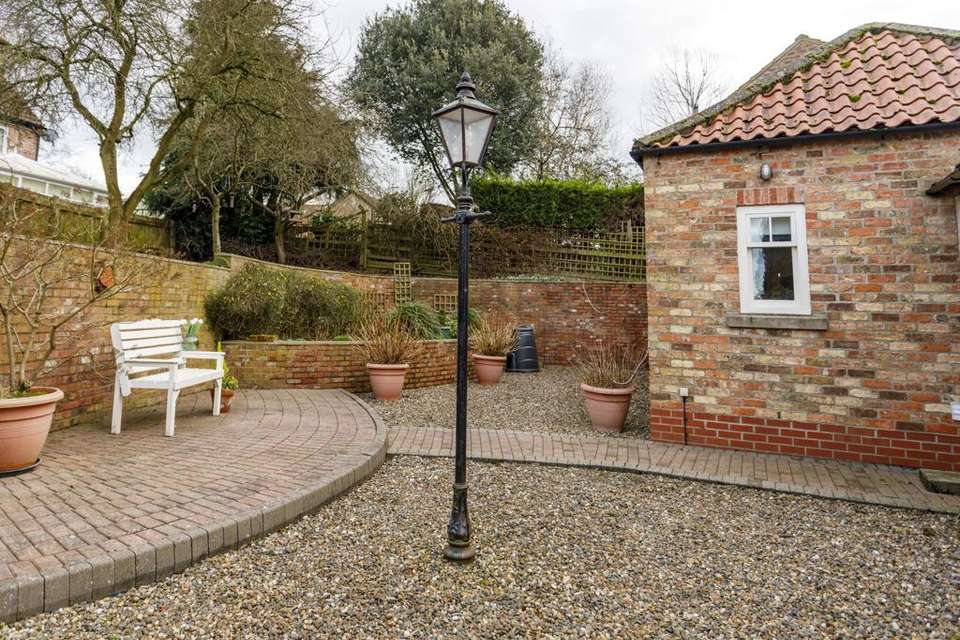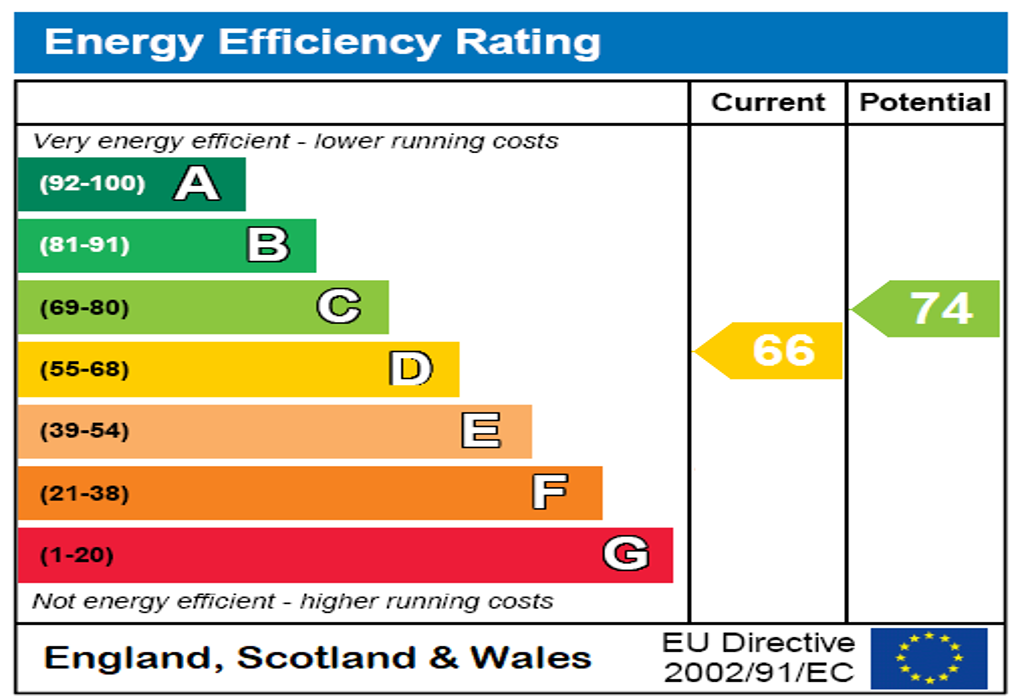5 bedroom house for sale
York, York YO43house
bedrooms
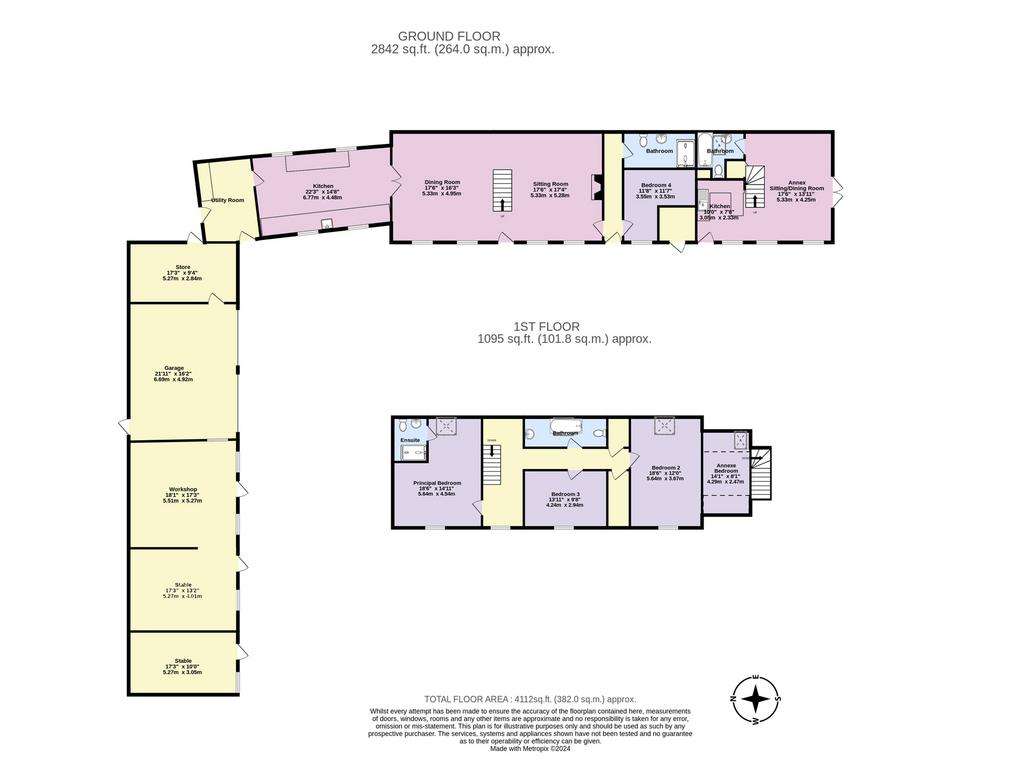
Property photos




+22
Property description
This is a stunning home which has impressive accommodation and is perfectly enhanced for modern family living, situated within a sought-after village. This location offers quick access into the popular and attractive market towns of Market Weighton, Pocklington and Beverley and the historic city of York, all offering an excellent range of amenities.
Property Description.
This desirable house offers beautiful reception space filled with warmth and character and five generously sized bedrooms. The house has a feeling of volume, light, and space.
Ivy House Farm dates from about the 1850’s, the conversion enhances the period and character features and is sympathetic to the original building. It is naturally light throughout and has about 4112sqft, the accommodation offers excellent space for entertaining and family living. This perfect home is configured to be welcoming and spacious to provide attractive accommodation. The blend of traditional features with contemporary space makes Ivy House Farm a standout property.
There are striking reclaimed beams, handmade oak skirtings, oak doors and floors and a carefully crafted Oak staircase positioned proudly within the property. The sitting room has a lovely brick fire surround with an electric stove sitting on a stone flagged hearth and there is an oak lintel above. The dining room has a feature exposed brick wall with stunning oak arched double doors leading through to the adjacent kitchen. The dual aspect, farmhouse style kitchen provides ample space for dining, there is an excellent range of wall and base units in a soft country sage hue with a solid oak worksurface. There is a matching dresser, basket storage and larder storage units. Various integrated appliances include a double oven, ceramic hob, and plumbing for a dishwasher.
The adjacent utility room is accessed through the half stable door, here are a further range of units and access to the gardens and outbuildings can be obtained. There is plumbing for a washing machine, and there is a sink. The ground floor also benefits from a bedroom which has attractive views onto the garden. This has access to a shower room which has tasteful, modern fittings, a mains powered shower and a heated towel rail.
The first-floor landing is spacious, light, and airy. The original features continue in abundance, it has stunning exposed beams, together with a window offering views onto the garden. There are three double bedrooms to the first floor, all have wonderful character features of exposed beams and bedroom two has an attractive brick wall. The principal bedroom has an en-suite shower room with a walk-in, mains powered shower and a heated towel rail. Bedrooms two and three share the family bathroom which is fitted with modern and tasteful fittings. There is a generous walk-in cupboard and a linen cupboard opposite off the landing.
There is a self-contained annexe attached to the principal house which was previously the granary, and this offers further accommodation which enhances the flexibility of Ivy House Farm. There is a kitchen, bathroom, sitting room with dining area and double doors lead onto a patio, and a mezzanine bedroom. The annexe has a stunning exposed stone wall and beams. The annexe offers the best potential for use as extended accommodation to the main house, guest accommodation or use as a holiday let or long term let for additional income generation. The current owner has used this as a successful holiday let and it would be equally useful for other purposes.
Services.
Mains water and electricity. Oil fired central heating.
Directions.
Postcode – YO43 4RH
For a precise location, please use the What3words App ///alike.cages.evoke
Outside.
The house is approached over a sweeping drive. There is a south and west facing patio, ample space for parking, an elevated terrace running the length of the southern aspect, a lovely area of lawn, and mature borders. There are multiple areas for seating to enjoy this sunny aspect garden.
There is further garden to the east of the house which includes formal landscaping, raised beds and patio seating areas. The garden to the north of the outbuildings was historically a vegetable garden and is a nicely enclosed area of lawn providing beautiful privacy and extensive views over the village and towards the church.
The fully enclosed paddock is located to the south of the house, this is accessed from the entrance drive and is enclosed by a post and rail fence. This has been historically used for the grazing of sheep and ponies. There are mature trees, a shed and field shelter.
There are two garages and an adjoining range of useful outbuildings. These were historically a stable block and milking parlour and now used for storage, a workshop and as a pottery and would make a perfect space for multiple uses for hobbies. With one original Victorian stable left, the outbuildings have an electricity supply. Other possible uses, subject to necessary planning and consents would be a home office suite, games room, workshop, or recreational space. There are solar panels to the roof, installed in 2011, which generate about £2000 per year in income (currently tax free). They were installed to run for 25 years, with 12 years left.
The property can be sold without the paddock.
Location.
Sancton is a charming and popular village, highly accessible, with an active and friendly community. It is home to The Star Inn, a relaxed and welcoming restaurant and pub that offers award winning fine dining. There is also a village hall, All Saints church and a children’s nursery. The village has a strong community with many social events throughout the year. The Wolds Way national walking trail is located close by.
Market Weighton is a traditional market town, conveniently positioned adjacent to the A1079 for access to Beverley and York. The town has a range of high-quality independent retailers with a major supermarket within walking distance of the high street. Primary and secondary schools are available, together with a range of professional services, sporting, and recreational activities. The Hudson Way on the eastern edge of the town is an attractive walking and cycling route with opportunities for picnics on the former railway line from Market Weighton to Beverley.
The Cave Castle Country Club, a historic manor house set amidst picturesque parkland and enchanting woodlands is in South Cave, about 5 miles south. It has a stunning golf course, hotel with restaurants, health club and gym. There is also a bowling green, tennis courts, cricket club, sports centre, play park, pubs, pharmacy, Church of England primary school and village shop with post office. William’s Den, a multi-award-winning attraction for children and families and voted best visitor attraction in East Yorkshire in 2022 is about 4 miles away.
Little Wold vineyard is located by South Cave and Drewton’s is positioned just north of South Cave, set in 1,200 acres of tranquil countryside, developed from restored farm buildings, Drewton’s features a farm shop, restaurant, tearoom, delicatessen, butcher, cellar, and store, offering the very best in locally sourced seasonal produce.
The Wolds is an unspoilt part of Yorkshire, offering phenomenal walking and cycling opportunities within classic David Hockney countryside. The coast can be easily reached with its beautiful beaches and numerous golf courses nearby. Many more pretty villages are close, including South Dalton with the Michelin star Pipe and Glass Inn, Cherry Burton, Etton, and Goodmanham. The popular Langlands Garden Centre is about 4.5 miles to the north-west.
Beverley, about 9 miles east, is a historic and attractive market town with Beverley Minster, a racecourse and a variety of high quality, independent and national retailers.
The historic city of York, Hull (awarded City of Culture in 2017) and Leeds are all within reach and commuting distance. The mainline railway station in York and Hull provides services to all parts of the UK. The train station at Brough, about 8.5 miles away, provides services to Hull, York, Sheffield, coastal towns, and there is a direct service to London Kings Cross. There is an excellent choice of strong state and independent primary and secondary schools within a viable school run. The M62, M18, M1 and A64 are accessible.
Council tax band: F
Property Description.
This desirable house offers beautiful reception space filled with warmth and character and five generously sized bedrooms. The house has a feeling of volume, light, and space.
Ivy House Farm dates from about the 1850’s, the conversion enhances the period and character features and is sympathetic to the original building. It is naturally light throughout and has about 4112sqft, the accommodation offers excellent space for entertaining and family living. This perfect home is configured to be welcoming and spacious to provide attractive accommodation. The blend of traditional features with contemporary space makes Ivy House Farm a standout property.
There are striking reclaimed beams, handmade oak skirtings, oak doors and floors and a carefully crafted Oak staircase positioned proudly within the property. The sitting room has a lovely brick fire surround with an electric stove sitting on a stone flagged hearth and there is an oak lintel above. The dining room has a feature exposed brick wall with stunning oak arched double doors leading through to the adjacent kitchen. The dual aspect, farmhouse style kitchen provides ample space for dining, there is an excellent range of wall and base units in a soft country sage hue with a solid oak worksurface. There is a matching dresser, basket storage and larder storage units. Various integrated appliances include a double oven, ceramic hob, and plumbing for a dishwasher.
The adjacent utility room is accessed through the half stable door, here are a further range of units and access to the gardens and outbuildings can be obtained. There is plumbing for a washing machine, and there is a sink. The ground floor also benefits from a bedroom which has attractive views onto the garden. This has access to a shower room which has tasteful, modern fittings, a mains powered shower and a heated towel rail.
The first-floor landing is spacious, light, and airy. The original features continue in abundance, it has stunning exposed beams, together with a window offering views onto the garden. There are three double bedrooms to the first floor, all have wonderful character features of exposed beams and bedroom two has an attractive brick wall. The principal bedroom has an en-suite shower room with a walk-in, mains powered shower and a heated towel rail. Bedrooms two and three share the family bathroom which is fitted with modern and tasteful fittings. There is a generous walk-in cupboard and a linen cupboard opposite off the landing.
There is a self-contained annexe attached to the principal house which was previously the granary, and this offers further accommodation which enhances the flexibility of Ivy House Farm. There is a kitchen, bathroom, sitting room with dining area and double doors lead onto a patio, and a mezzanine bedroom. The annexe has a stunning exposed stone wall and beams. The annexe offers the best potential for use as extended accommodation to the main house, guest accommodation or use as a holiday let or long term let for additional income generation. The current owner has used this as a successful holiday let and it would be equally useful for other purposes.
Services.
Mains water and electricity. Oil fired central heating.
Directions.
Postcode – YO43 4RH
For a precise location, please use the What3words App ///alike.cages.evoke
Outside.
The house is approached over a sweeping drive. There is a south and west facing patio, ample space for parking, an elevated terrace running the length of the southern aspect, a lovely area of lawn, and mature borders. There are multiple areas for seating to enjoy this sunny aspect garden.
There is further garden to the east of the house which includes formal landscaping, raised beds and patio seating areas. The garden to the north of the outbuildings was historically a vegetable garden and is a nicely enclosed area of lawn providing beautiful privacy and extensive views over the village and towards the church.
The fully enclosed paddock is located to the south of the house, this is accessed from the entrance drive and is enclosed by a post and rail fence. This has been historically used for the grazing of sheep and ponies. There are mature trees, a shed and field shelter.
There are two garages and an adjoining range of useful outbuildings. These were historically a stable block and milking parlour and now used for storage, a workshop and as a pottery and would make a perfect space for multiple uses for hobbies. With one original Victorian stable left, the outbuildings have an electricity supply. Other possible uses, subject to necessary planning and consents would be a home office suite, games room, workshop, or recreational space. There are solar panels to the roof, installed in 2011, which generate about £2000 per year in income (currently tax free). They were installed to run for 25 years, with 12 years left.
The property can be sold without the paddock.
Location.
Sancton is a charming and popular village, highly accessible, with an active and friendly community. It is home to The Star Inn, a relaxed and welcoming restaurant and pub that offers award winning fine dining. There is also a village hall, All Saints church and a children’s nursery. The village has a strong community with many social events throughout the year. The Wolds Way national walking trail is located close by.
Market Weighton is a traditional market town, conveniently positioned adjacent to the A1079 for access to Beverley and York. The town has a range of high-quality independent retailers with a major supermarket within walking distance of the high street. Primary and secondary schools are available, together with a range of professional services, sporting, and recreational activities. The Hudson Way on the eastern edge of the town is an attractive walking and cycling route with opportunities for picnics on the former railway line from Market Weighton to Beverley.
The Cave Castle Country Club, a historic manor house set amidst picturesque parkland and enchanting woodlands is in South Cave, about 5 miles south. It has a stunning golf course, hotel with restaurants, health club and gym. There is also a bowling green, tennis courts, cricket club, sports centre, play park, pubs, pharmacy, Church of England primary school and village shop with post office. William’s Den, a multi-award-winning attraction for children and families and voted best visitor attraction in East Yorkshire in 2022 is about 4 miles away.
Little Wold vineyard is located by South Cave and Drewton’s is positioned just north of South Cave, set in 1,200 acres of tranquil countryside, developed from restored farm buildings, Drewton’s features a farm shop, restaurant, tearoom, delicatessen, butcher, cellar, and store, offering the very best in locally sourced seasonal produce.
The Wolds is an unspoilt part of Yorkshire, offering phenomenal walking and cycling opportunities within classic David Hockney countryside. The coast can be easily reached with its beautiful beaches and numerous golf courses nearby. Many more pretty villages are close, including South Dalton with the Michelin star Pipe and Glass Inn, Cherry Burton, Etton, and Goodmanham. The popular Langlands Garden Centre is about 4.5 miles to the north-west.
Beverley, about 9 miles east, is a historic and attractive market town with Beverley Minster, a racecourse and a variety of high quality, independent and national retailers.
The historic city of York, Hull (awarded City of Culture in 2017) and Leeds are all within reach and commuting distance. The mainline railway station in York and Hull provides services to all parts of the UK. The train station at Brough, about 8.5 miles away, provides services to Hull, York, Sheffield, coastal towns, and there is a direct service to London Kings Cross. There is an excellent choice of strong state and independent primary and secondary schools within a viable school run. The M62, M18, M1 and A64 are accessible.
Council tax band: F
Interested in this property?
Council tax
First listed
Over a month agoEnergy Performance Certificate
York, York YO43
Marketed by
North Residential - Pocklington 14 Pavement Pocklington, North Yorkshire YO42 2AXPlacebuzz mortgage repayment calculator
Monthly repayment
The Est. Mortgage is for a 25 years repayment mortgage based on a 10% deposit and a 5.5% annual interest. It is only intended as a guide. Make sure you obtain accurate figures from your lender before committing to any mortgage. Your home may be repossessed if you do not keep up repayments on a mortgage.
York, York YO43 - Streetview
DISCLAIMER: Property descriptions and related information displayed on this page are marketing materials provided by North Residential - Pocklington. Placebuzz does not warrant or accept any responsibility for the accuracy or completeness of the property descriptions or related information provided here and they do not constitute property particulars. Please contact North Residential - Pocklington for full details and further information.





