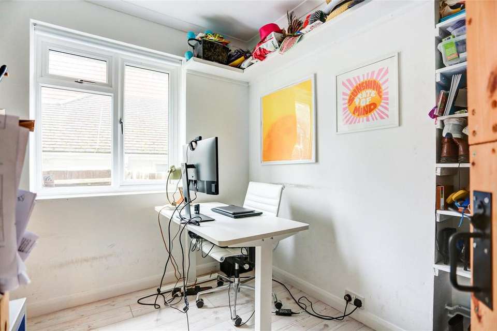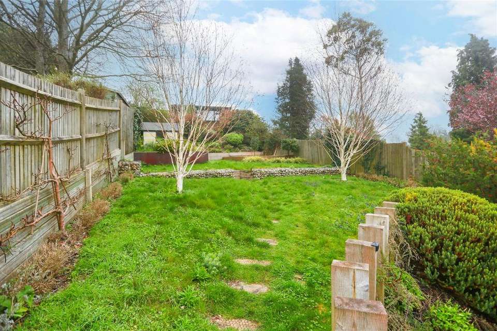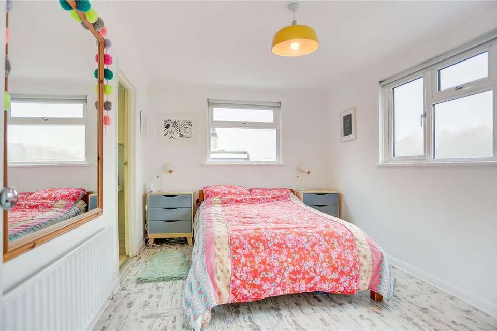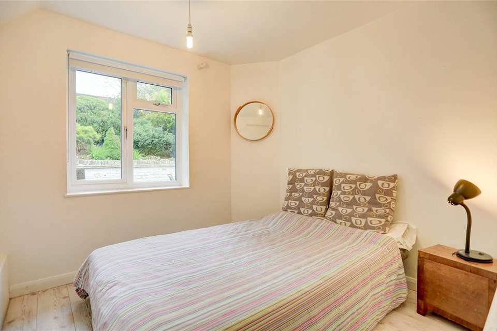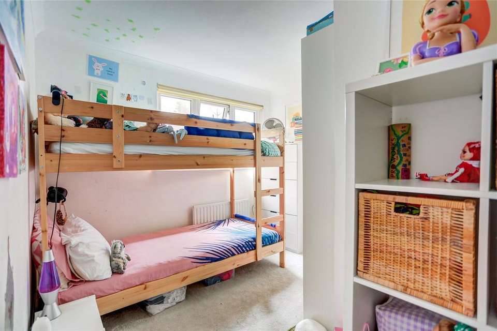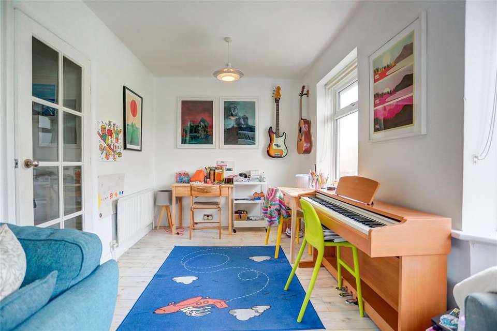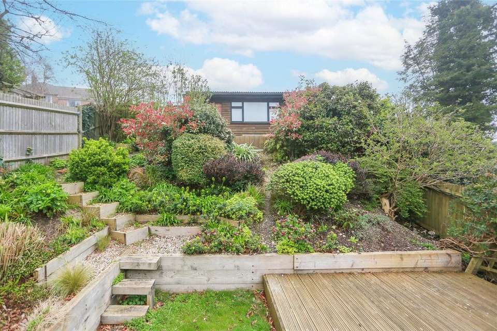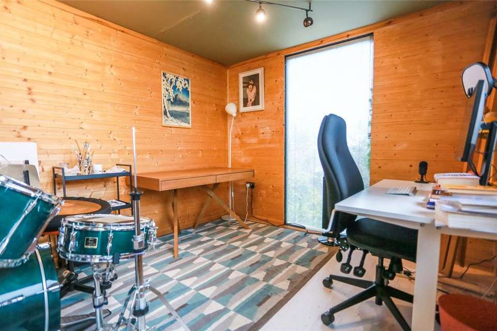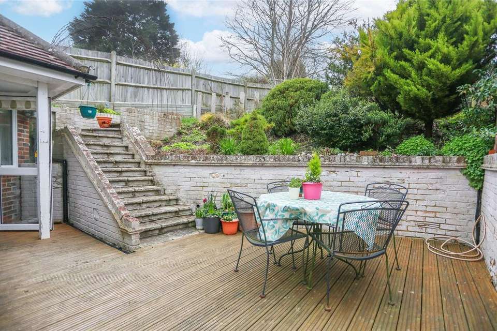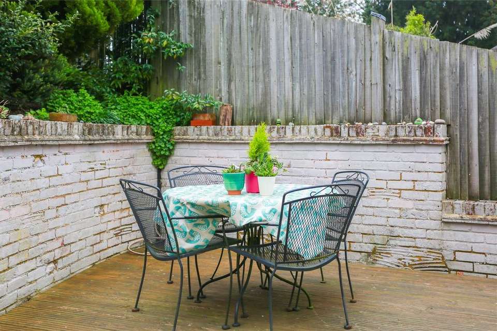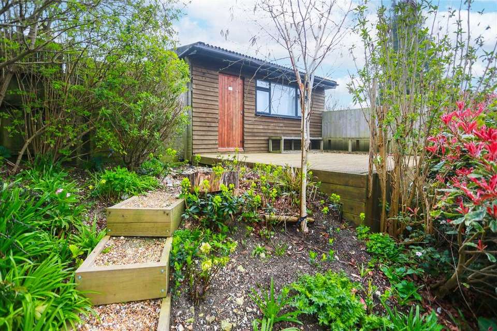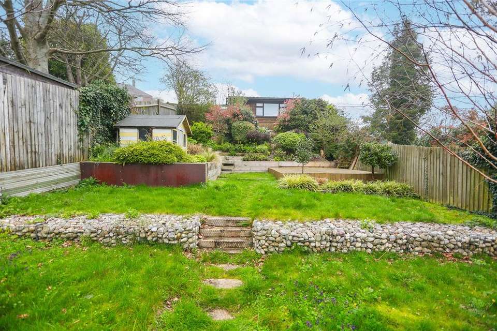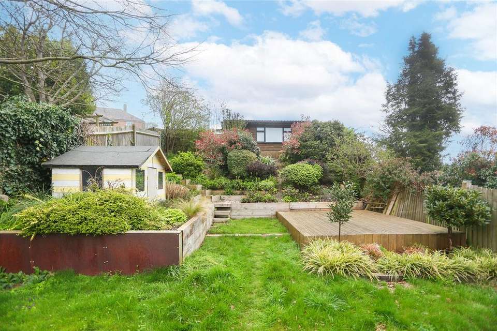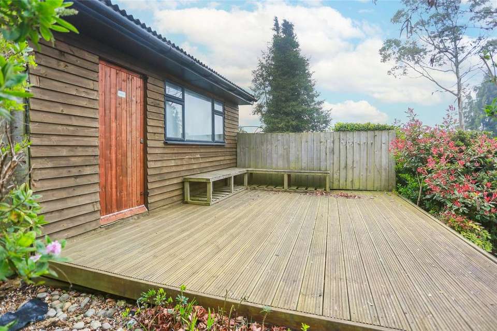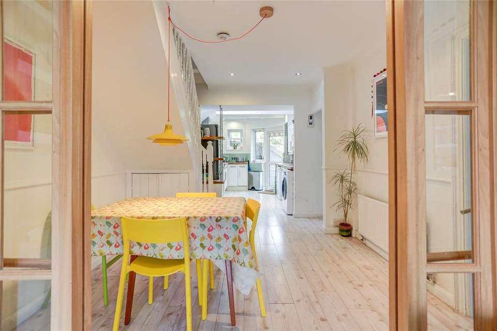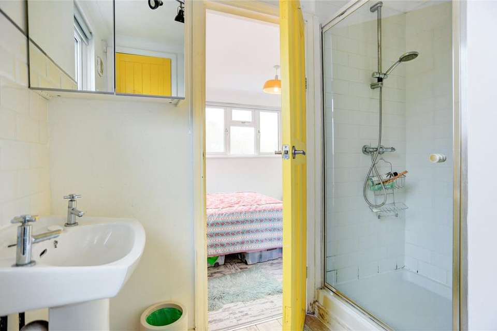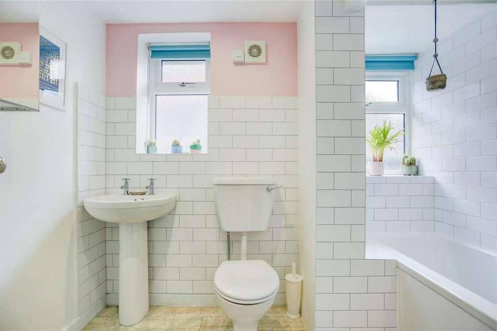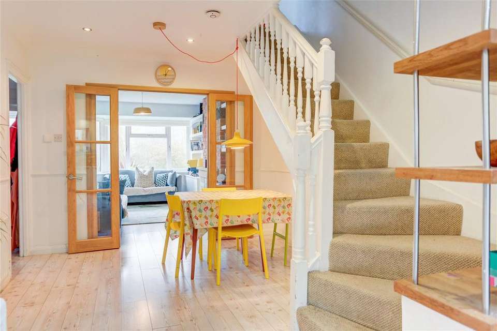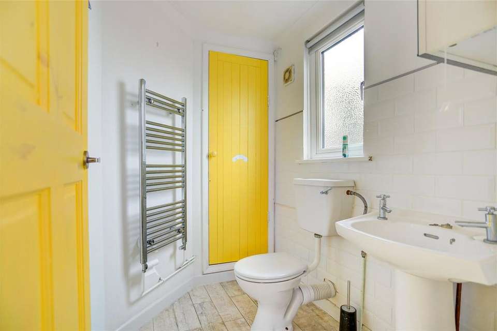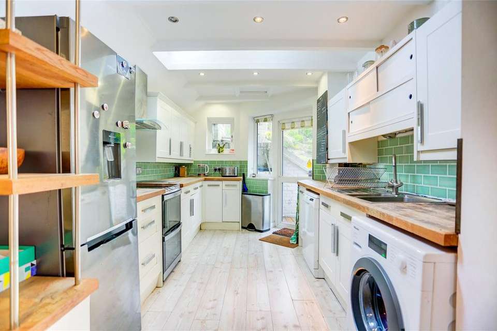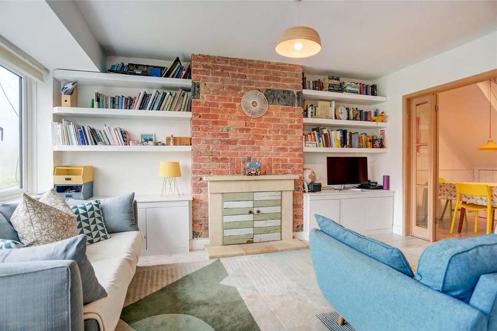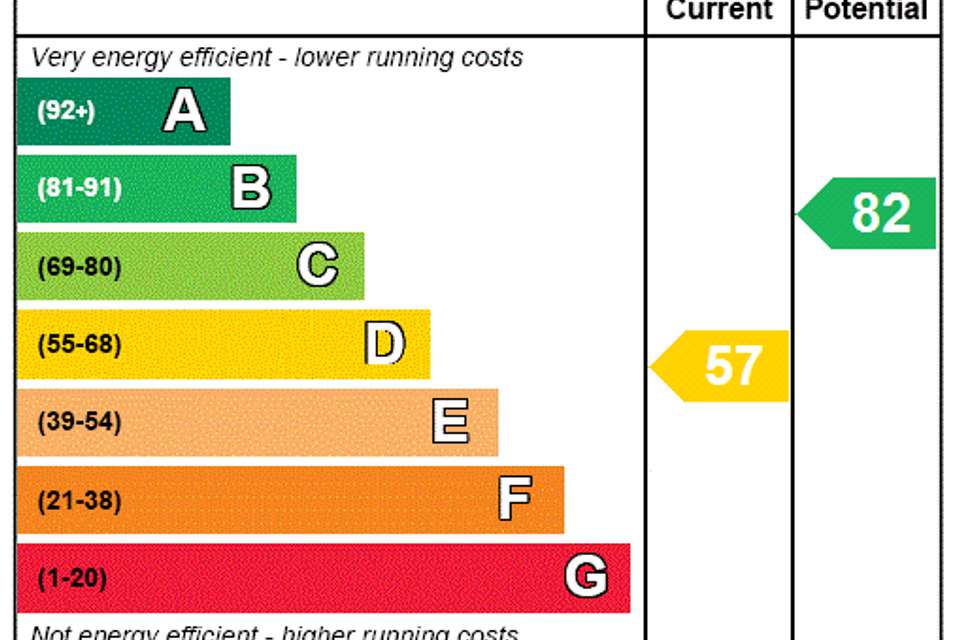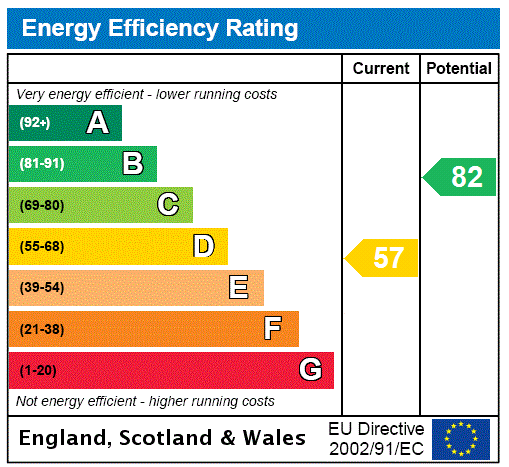4 bedroom semi-detached house for sale
East Sussex, BN1semi-detached house
bedrooms
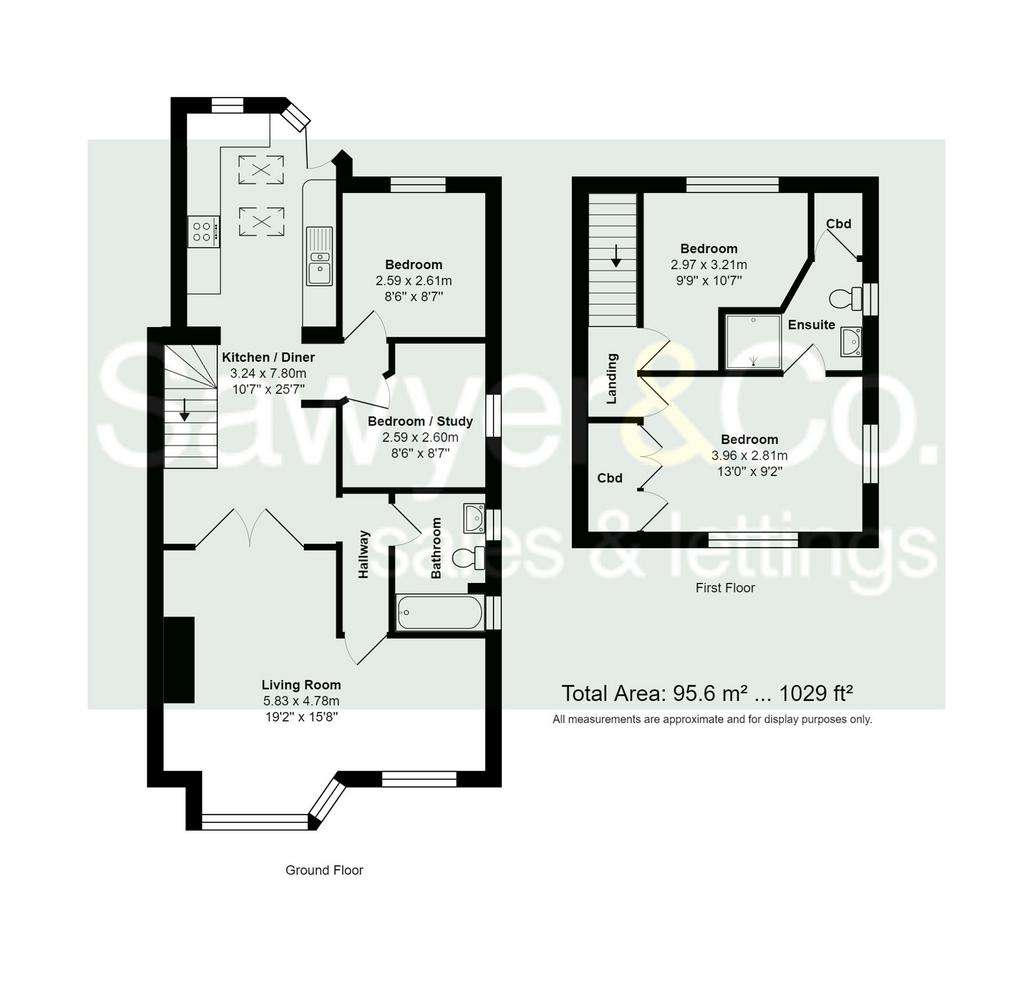
Property photos

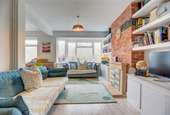
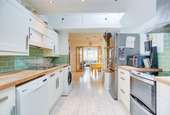
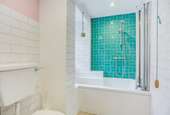
+22
Property description
*GUIDE PRICE £550,000- £600,000*
Located in the family friendly area of Westdene in Brighton, a modern THREE/FOUR BEDROOM, SEMI-DETACHED CHALET BUNGALOW, with a LARGE REAR GARDEN and fully-powered GARDEN ROOM.
This impressive family home is beautifully presented throughout and boasts a spacious living room with exposed brick detail and built-in shelving providing ample storage space. There is a contemporary style, fully-fitted kitchen/diner with a sky light and plenty of cupboard and countertop space. This lovely home provides flexible accommodation options with one bedroom on the ground floor and a study that has potential to be used as a fourth bedroom. The property has a strikingly tiled, bright bathroom with a shower over bath.
Upstairs, there are a further two bedrooms with the larger benefiting from convenient built-in storage and a good-sized ensuite shower room.
This attractive homes features a large, thoughtfully-arranged tiered garden. Stepping out to the garden via the kitchen there is a decked area perfect for outdoor dining, this leads up to the excellently-kept lawned area. At the top of the garden there is a sizable, fully-powered garden room, this space is exceptionally versatile and could be used as a gym, office or bar with an additional decked space offering far reaching views.
This extremely sort after location has easy access to the South Downs, a variety of golf courses and the Three Cornered Copse all close at hand and offering an abundance of outdoor space, while Withdean Sports Complex is within easy reach covering a range of activities from power yoga to tennis.
Barn Rise offers a variety of superstores, while behind Hove Park a Waitrose superstore offers further choice for shoppers. Nearer to home, Valley Drive and Eldred Avenue offer local amenities and a drive along Dyke Road Avenue takes you to the popular shops, bars and restaurants of Seven Dials.
This property benefits from easy access to the A27 and is approximately a mile from Preston Park train station with its convenient mainline links to London and Gatwick. Regular bus services travel across the city and up to Devil's Dyke with its long walks and panoramic views.
Wickwoods Country Hotel and Spa sits at the foot of the South Downs and Barn Drive benefits from easy routes to Glyndebourne Opera House and Brighton and Hove Albion's Amex stadium.
Local schools include Westdene Primary School, Little Angels Day Care Nursery, St. Bernadette's RC Primary School and Dorothy Stringer School and the A27 offers easy access to Brighton University.
At the moment Barn Rise is not in a controlled parking zone and currently the property is in Council Tax band D which is charged at £2,338.06 for 2024/25.
Located in the family friendly area of Westdene in Brighton, a modern THREE/FOUR BEDROOM, SEMI-DETACHED CHALET BUNGALOW, with a LARGE REAR GARDEN and fully-powered GARDEN ROOM.
This impressive family home is beautifully presented throughout and boasts a spacious living room with exposed brick detail and built-in shelving providing ample storage space. There is a contemporary style, fully-fitted kitchen/diner with a sky light and plenty of cupboard and countertop space. This lovely home provides flexible accommodation options with one bedroom on the ground floor and a study that has potential to be used as a fourth bedroom. The property has a strikingly tiled, bright bathroom with a shower over bath.
Upstairs, there are a further two bedrooms with the larger benefiting from convenient built-in storage and a good-sized ensuite shower room.
This attractive homes features a large, thoughtfully-arranged tiered garden. Stepping out to the garden via the kitchen there is a decked area perfect for outdoor dining, this leads up to the excellently-kept lawned area. At the top of the garden there is a sizable, fully-powered garden room, this space is exceptionally versatile and could be used as a gym, office or bar with an additional decked space offering far reaching views.
This extremely sort after location has easy access to the South Downs, a variety of golf courses and the Three Cornered Copse all close at hand and offering an abundance of outdoor space, while Withdean Sports Complex is within easy reach covering a range of activities from power yoga to tennis.
Barn Rise offers a variety of superstores, while behind Hove Park a Waitrose superstore offers further choice for shoppers. Nearer to home, Valley Drive and Eldred Avenue offer local amenities and a drive along Dyke Road Avenue takes you to the popular shops, bars and restaurants of Seven Dials.
This property benefits from easy access to the A27 and is approximately a mile from Preston Park train station with its convenient mainline links to London and Gatwick. Regular bus services travel across the city and up to Devil's Dyke with its long walks and panoramic views.
Wickwoods Country Hotel and Spa sits at the foot of the South Downs and Barn Drive benefits from easy routes to Glyndebourne Opera House and Brighton and Hove Albion's Amex stadium.
Local schools include Westdene Primary School, Little Angels Day Care Nursery, St. Bernadette's RC Primary School and Dorothy Stringer School and the A27 offers easy access to Brighton University.
At the moment Barn Rise is not in a controlled parking zone and currently the property is in Council Tax band D which is charged at £2,338.06 for 2024/25.
Interested in this property?
Council tax
First listed
Over a month agoEnergy Performance Certificate
East Sussex, BN1
Marketed by
Sawyer & Co - Preston Park 201 Preston Road Brighton BN1 6SAPlacebuzz mortgage repayment calculator
Monthly repayment
The Est. Mortgage is for a 25 years repayment mortgage based on a 10% deposit and a 5.5% annual interest. It is only intended as a guide. Make sure you obtain accurate figures from your lender before committing to any mortgage. Your home may be repossessed if you do not keep up repayments on a mortgage.
East Sussex, BN1 - Streetview
DISCLAIMER: Property descriptions and related information displayed on this page are marketing materials provided by Sawyer & Co - Preston Park. Placebuzz does not warrant or accept any responsibility for the accuracy or completeness of the property descriptions or related information provided here and they do not constitute property particulars. Please contact Sawyer & Co - Preston Park for full details and further information.





